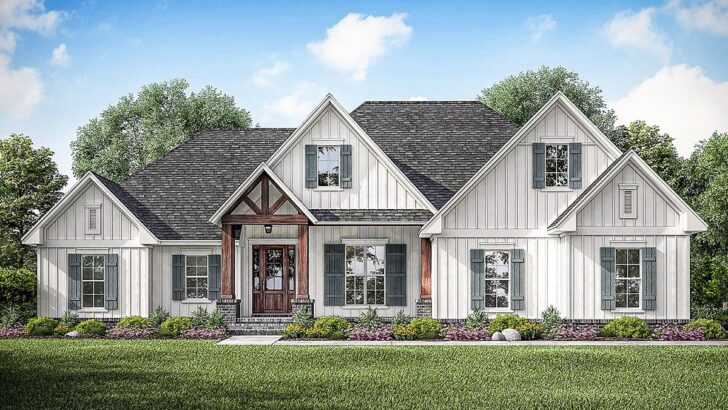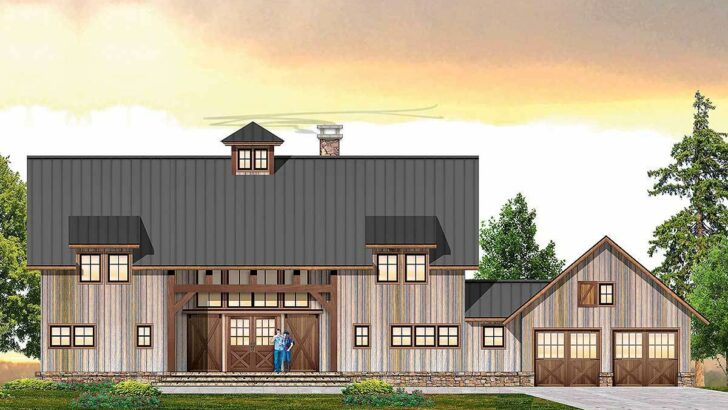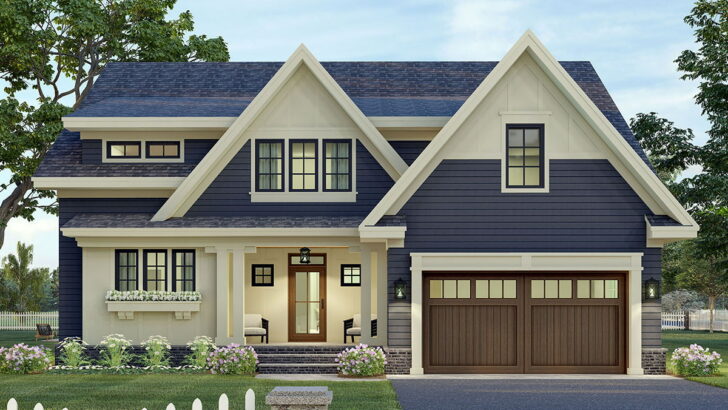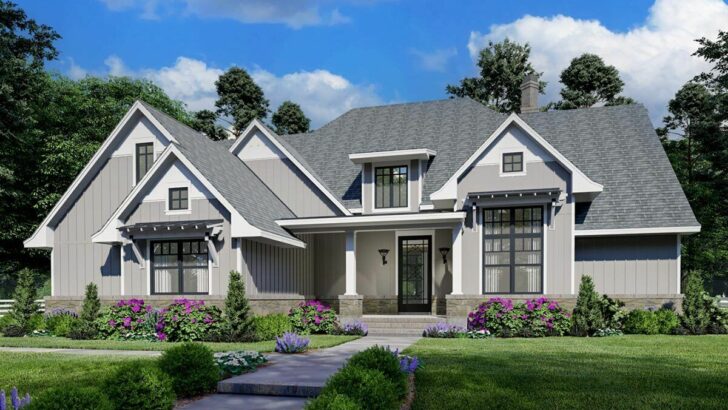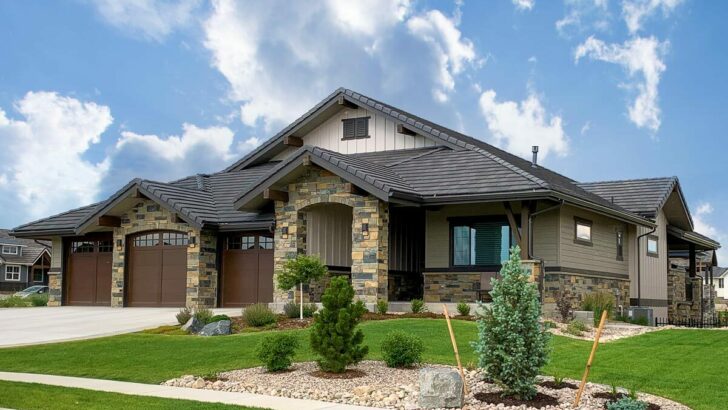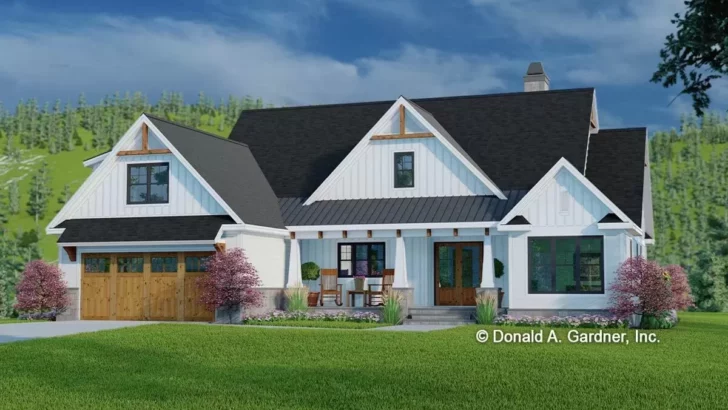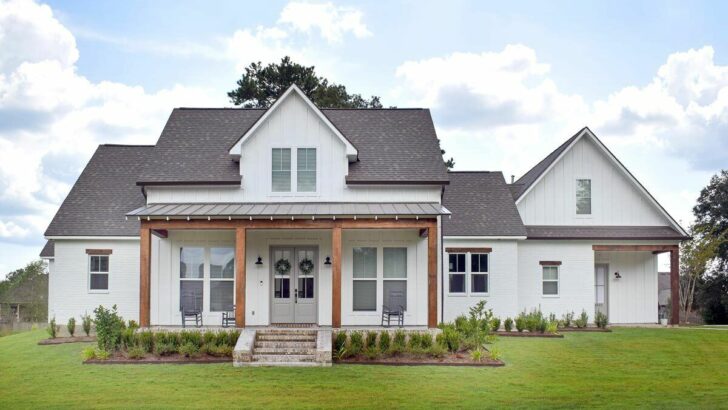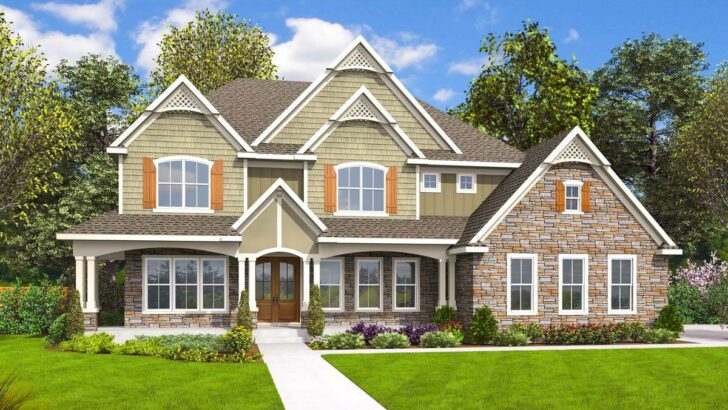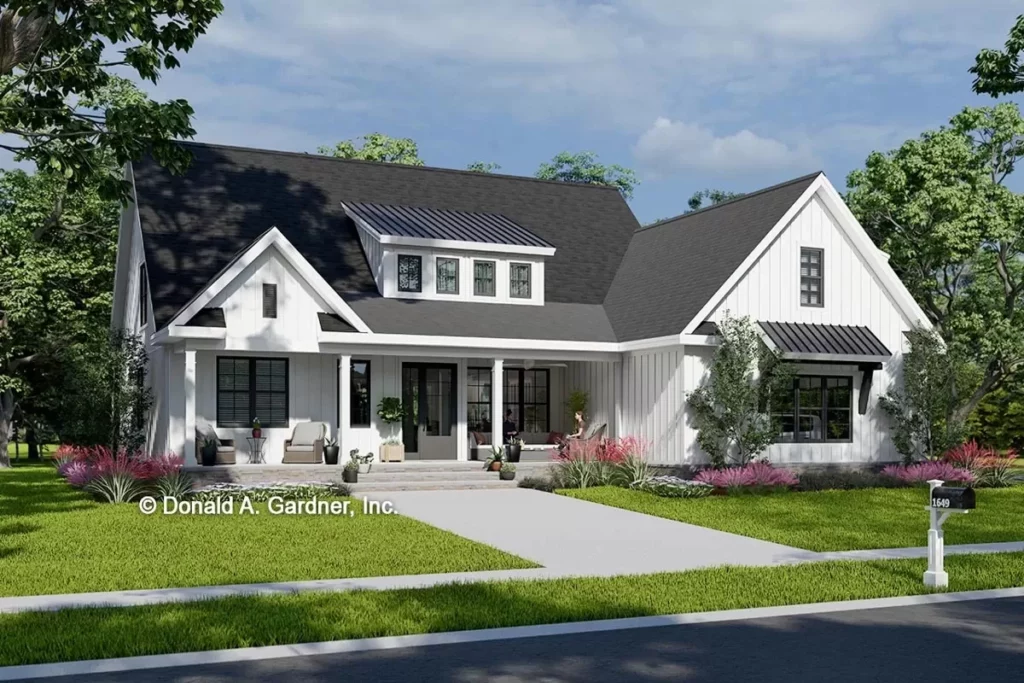
Specifications:
- 1,993 Sq Ft
- 3 Beds
- 2.5 – 3.5 Baths
- 2 Stories
- 2 Cars
Ah, the modern farmhouse – it’s like the comfort food of home designs, isn’t it?
Warm, inviting, and always on trend without trying too hard.
And let me tell you, squeezing such charm into under 2,000 square feet while keeping it stylish and spacious is a feat akin to fitting into your jeans from high school.
Yet, here we are, about to dive into a house plan that does just that and more.
So, grab your favorite cozy blanket, and let’s explore this 1,993 square foot beauty that proves good things do indeed come in small(er) packages.

First off, this house isn’t just a place to hang your hat; it’s a statement of style and functionality wrapped in a board-and-batten façade with chic metal roof accents that scream “I’ve got my life together” – or at least your house does.
Related House Plans
The exterior is like the perfect handshake: firm, impressive, and leaves you wanting to know more.
Step inside, and you’re greeted by a great room that’s so vaulted, you’d think it’s trying to reach the heavens.
At 18’1″, it’s not just a room; it’s an experience.
This space, combined with the island kitchen and dining room, is the epitome of open-concept living.
It’s where life happens, from pancake breakfasts that turn into lunch because nobody wants to leave, to late-night chats where you solve the world’s problems over a glass of wine.
But wait, there’s more – the outdoor living aspect.

With both front and rear porches, this house blurs the line between indoor and outdoor living.
Related House Plans
It’s perfect for those who love to feel the breeze on their face while sipping their morning coffee or for entertaining friends on balmy summer evenings.
It’s like having an extra room, but with way better ventilation.
Now, let’s talk about the unsung heroes of any home: the functional amenities.
A drop zone with a coat closet and bench?
Check.
It’s the home’s way of saying, “Relax, I got this,” as it takes your coat and stores your shoes, hiding the evidence of your busy life.

The powder room, walk-in pantry, and utility room with laundry sink are the backbone of this home, ensuring everything runs smoothly and everyone stays sane.
And then, there’s the master suite – oh, the master suite!
With a 16’3″ cathedral ceiling and skylights, it’s less of a bedroom and more of a retreat.
The oversized walk-in closet is so roomy, you might consider taking up residence in there.
It’s the perfect escape after a long day, promising rest and rejuvenation under the stars, indoors.
Now, as we tiptoe upstairs (mind the step, would you?), we find ourselves in a realm where dreams and reality collide.
Here lies the domain of two additional bedrooms, sharing a full bathroom that’s as functional as it is stylish.

It’s the perfect setup for kids, guests, or that one friend who’s overstayed their welcome but you haven’t the heart to kick out.
These rooms are the epitome of cozy comfort, with just the right amount of space to make anyone feel at home, yet still maintaining that chic modern farmhouse vibe.
But the pièce de résistance of this architectural marvel?
The optional bonus room and bathroom.
At 549 square feet, this space is the cherry on top, the extra dollop of whipped cream on your pumpkin pie.
It’s your canvas, waiting for a splash of creativity.
Home office?

Check.
Yoga studio?
Namaste right here.
Guest suite for the in-laws?
Now, you’re just showing off.
This bonus room is the answer to the question, “What if?” and it’s a game-changer for anyone looking to expand their living space without moving to the countryside.
Let’s not forget, this house plan is a masterclass in maximizing space.

Every nook, cranny, and corner has been thoughtfully designed to ensure you get the most out of your square footage.
It’s like the home version of a Swiss Army knife – compact, efficient, and surprisingly capable of handling just about anything life throws your way.
And speaking of life, let’s circle back to those porches for a moment, shall we?
These aren’t just appendages to the house; they’re lifelines to the outdoors.
The front porch, with its welcoming vibe, becomes the neighborhood hub, where conversations flow as freely as the lemonade.
The rear porch, meanwhile, is your private sanctuary, a place to unwind, relax, and watch the stars come out to play.
It’s these spaces that elevate the house from merely a place to live to a place to thrive.

In wrapping up our tour of this modern farmhouse under 2,000 square feet, it’s clear this house is more than just a collection of rooms under a roof.
It’s a carefully crafted tapestry of design, functionality, and style.
From the soaring ceilings of the great room to the practical magic of the utility spaces, every inch of this home tells a story of thoughtful living.
And the optional bonus room? Well, that’s your chapter to write.
So, as we part ways with this architectural gem, remember: size isn’t everything.
It’s how you use the space, fill it with laughter, dreams, and memories, that truly makes a house a home.
And this modern farmhouse?
It’s ready to be the backdrop to your life’s most cherished moments.
You May Also Like These House Plans:
Find More House Plans
By Bedrooms:
1 Bedroom • 2 Bedrooms • 3 Bedrooms • 4 Bedrooms • 5 Bedrooms • 6 Bedrooms • 7 Bedrooms • 8 Bedrooms • 9 Bedrooms • 10 Bedrooms
By Levels:
By Total Size:
Under 1,000 SF • 1,000 to 1,500 SF • 1,500 to 2,000 SF • 2,000 to 2,500 SF • 2,500 to 3,000 SF • 3,000 to 3,500 SF • 3,500 to 4,000 SF • 4,000 to 5,000 SF • 5,000 to 10,000 SF • 10,000 to 15,000 SF

