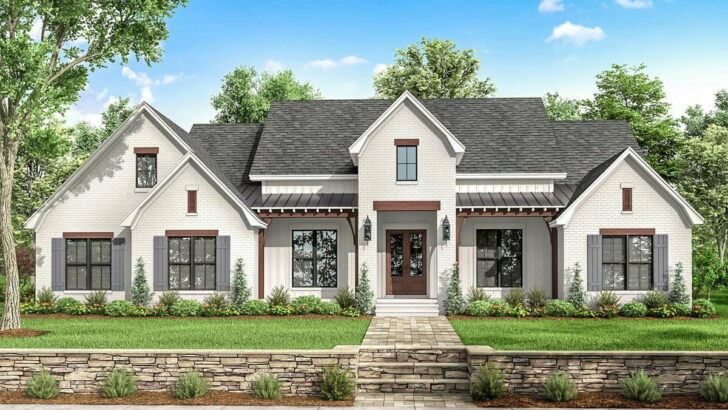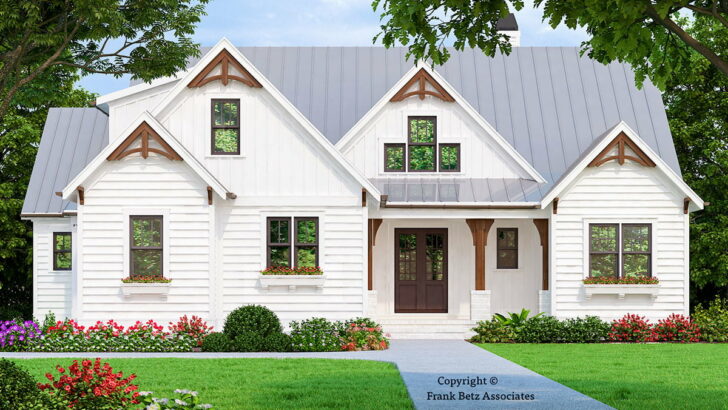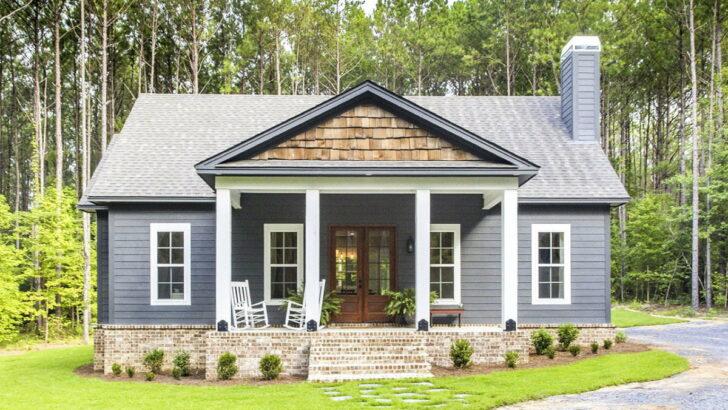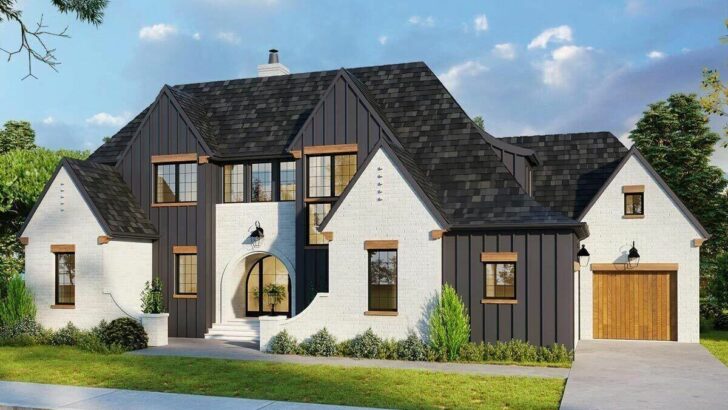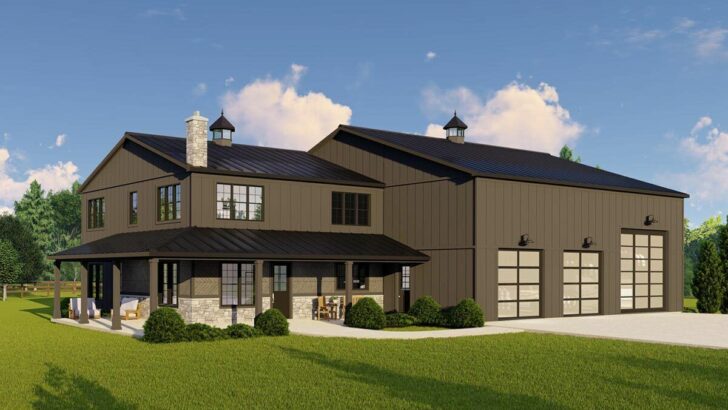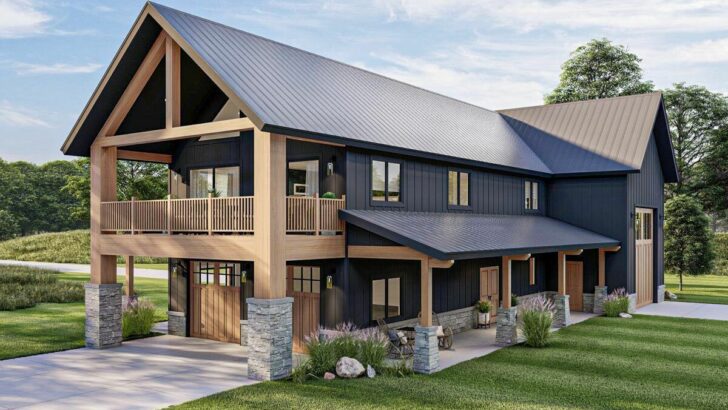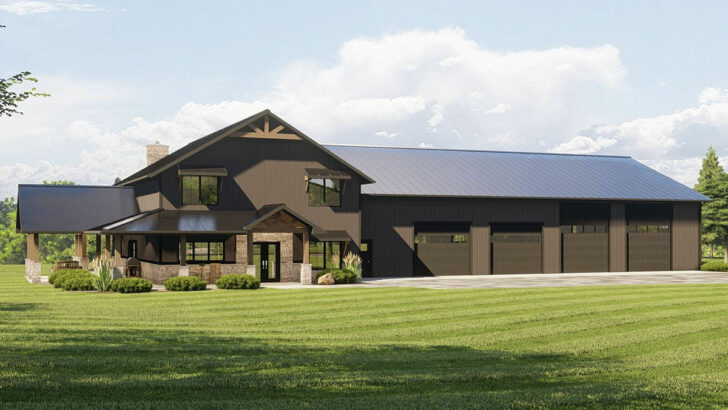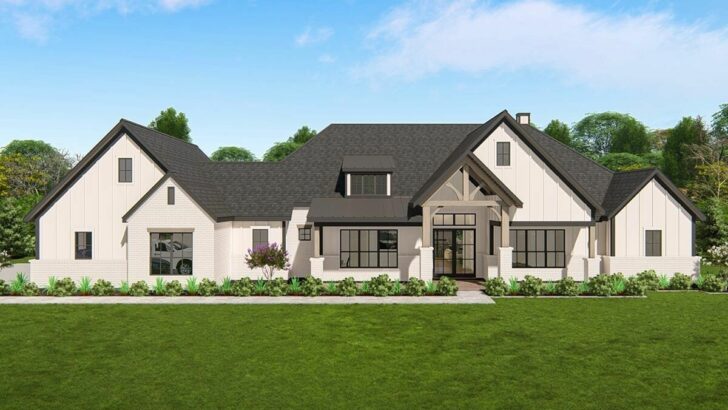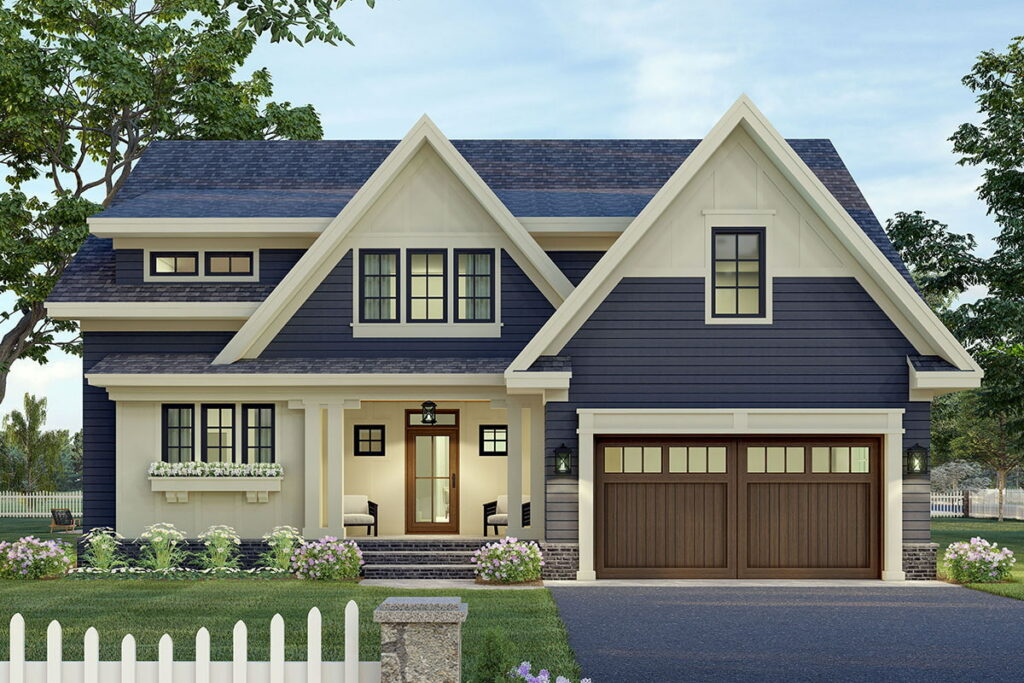
Specifications:
- 3,249 Sq Ft
- 4 Beds
- 3.5 Baths
- 2 Stories
- 2 – 3 Cars
Ah, the American Dream!
It’s no longer just about white picket fences. Now, it’s about 3,249 Sq Ft, a home office (for those pesky Zoom calls), and not one, but two laundry rooms.
Because, let’s face it, we’ve all daydreamed about simultaneous laundry spinning while we binge on Netflix.
Stay Tuned: Detailed Plan Video Awaits at the End of This Content!
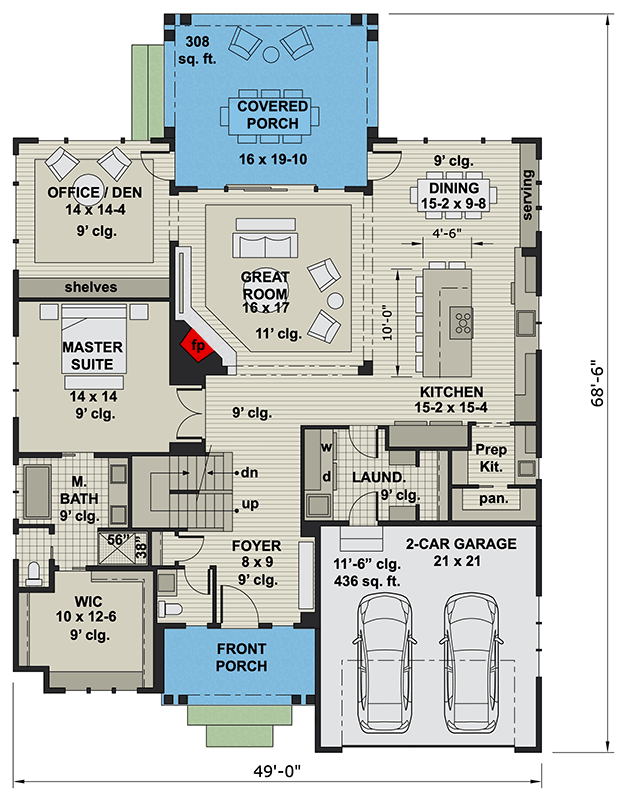
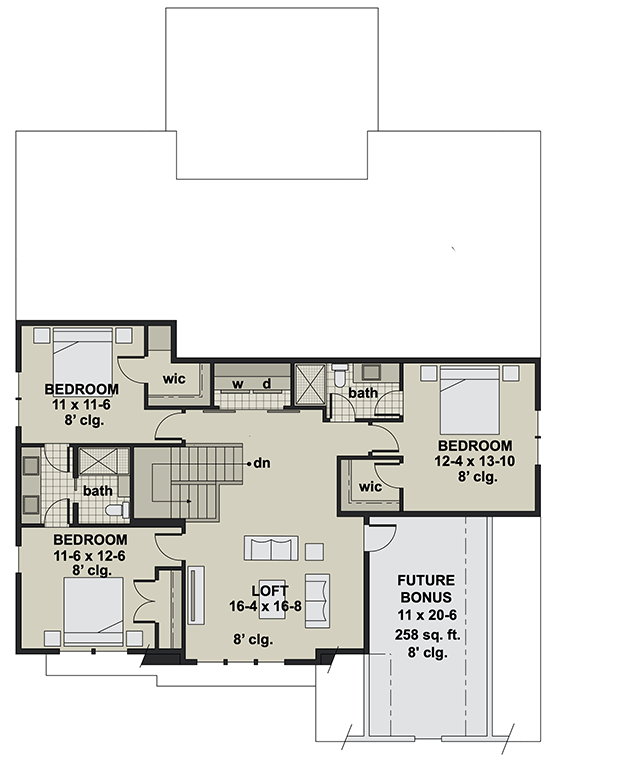
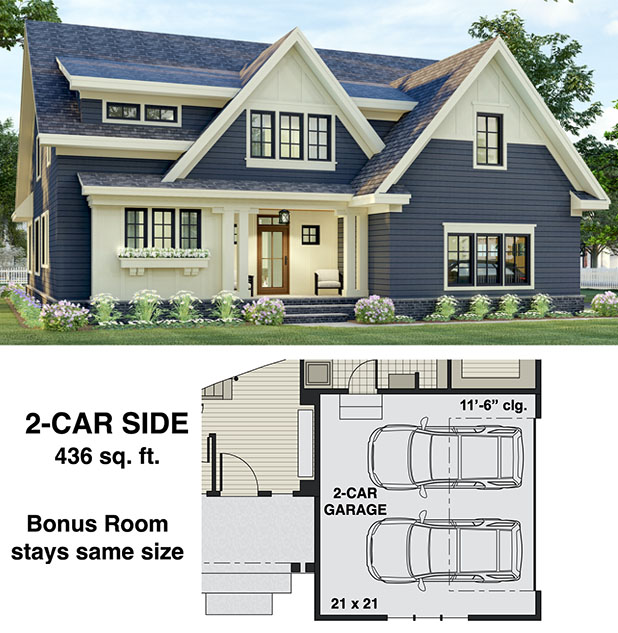
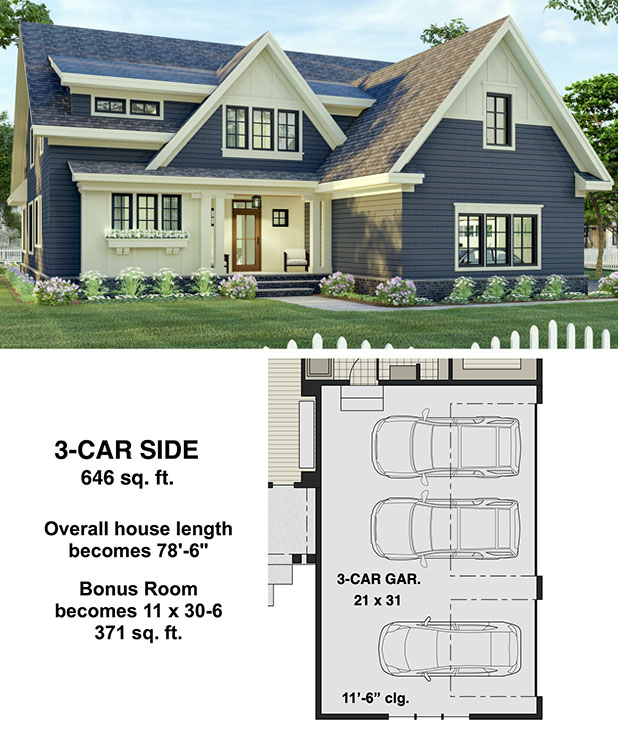
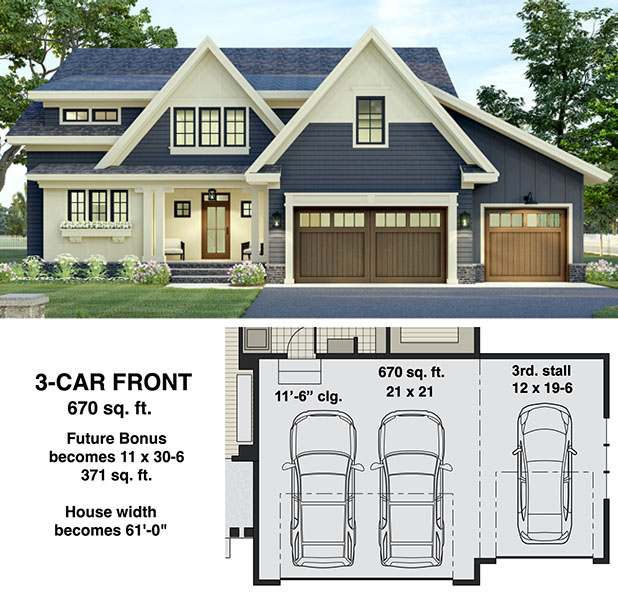
Related House Plans
You’ll be the talk of the town with this beauty. Clapboard siding and board and batten – now that’s the stylish armor your home needs. Add in a couple of gables and a shed dormer, and you’ve got architectural poetry.
I imagine the dormer whispering to the sun, “Hey, shine right here!” illuminating that upstairs bedroom.
And if the house’s stunning facade doesn’t win over your guests, that transom window above the front door sure will. “Come on in,” it beckons, “to a home of elegance.”
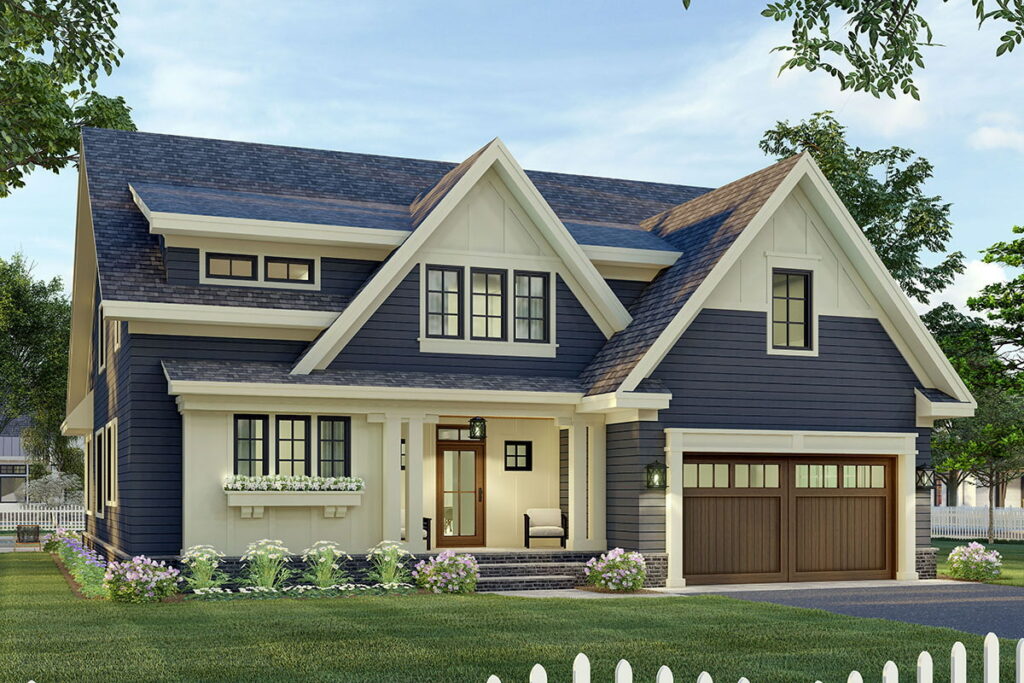
Off the foyer is a space destined for greatness – a home office. But here’s the twist! With a full bathroom nearby, this room moonlights as a guest bedroom.
So whether you’re hosting your in-laws or avoiding them by “working late”, this space has you covered.
Fireplace in the corner? Check. Dedicated space for your 65-inch TV (or bigger, we don’t judge)? Check. I mean, who doesn’t love cozying up for movie night with the flicker of flames in the periphery?
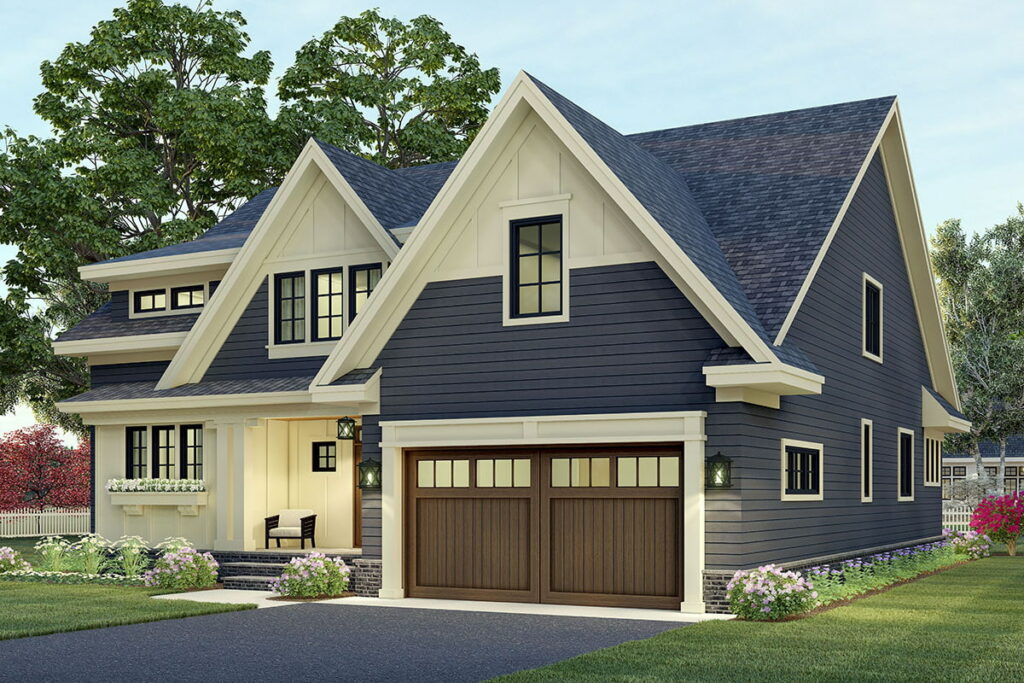
And if you’re the outdoorsy type (or just someone who loves a good breeze), there’s a covered porch accessible by sliding doors. Throw in some plush furniture and voilà! An outdoor living room that’ll be the envy of all your BBQ guests.
Related House Plans
Open-concept kitchens are the rage, and this one’s no exception. Connecting with the great room and dining area, this is more than a kitchen; it’s a social hub.
And that island? At 4’6″ wide and 10′ deep, it’s the Titanic of kitchen islands, minus the sinking part. Plus, a prep kitchen and a walk-in pantry? I can already hear the ‘oohs’ and ‘aahs’ during dinner parties.
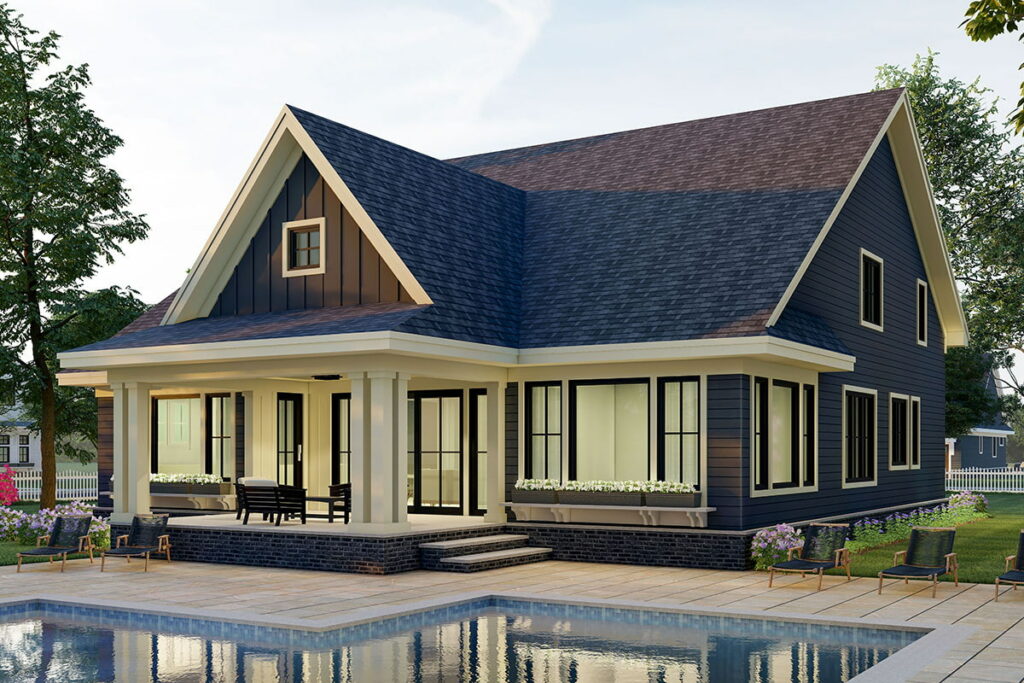
Bidding goodnight means retreating to a master suite with a walk-in closet (hooray for space for that shopping spree aftermath!) and a lavish five-fixture bath. Bath bombs and a glass of wine? Don’t mind if I do!
Two bedrooms upstairs share the coveted Jack and Jill bath, because sibling bonding should extend to bathroom schedules, right?
A third bedroom, for the lucky one, boasts its own bath and walk-in closet. And lo and behold: the second laundry room! Forget lugging dirty clothes downstairs; this feature screams modern luxury.
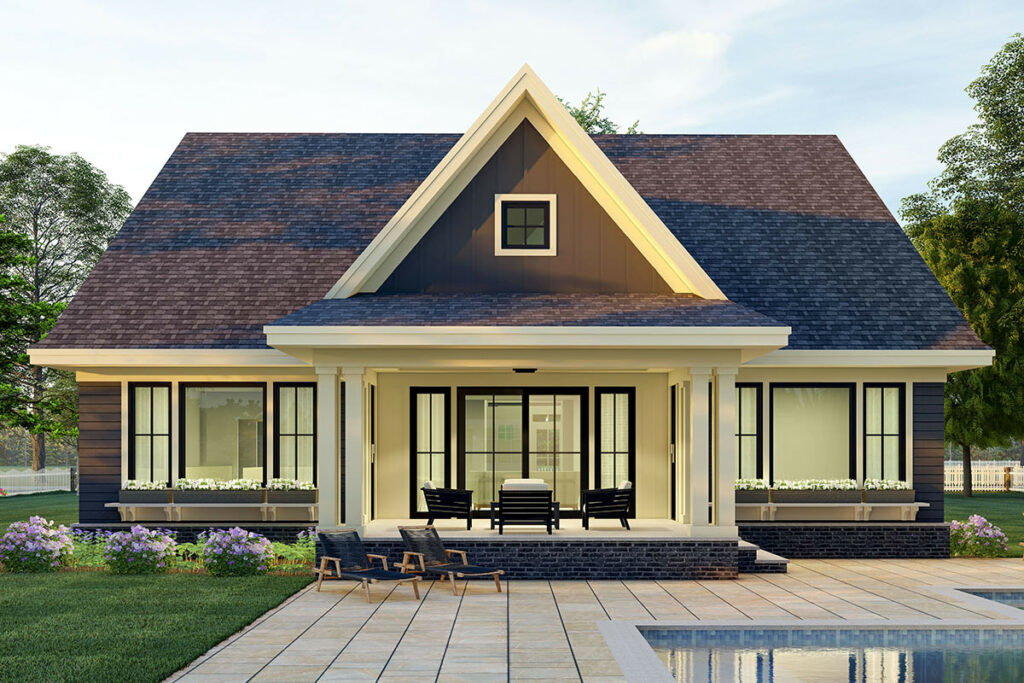
The spacious loft? Perfect for kids’ tantrums, I mean, homework sessions. And if you’ve ever wanted a ‘just because’ room, the bonus room above the garage is your wish granted.
Yes, the standard 2-car front-facing garage is awesome. But why settle?
Upgrade to the 2-car side, or go all out with a 3-car option (both front and side-entry), because you can never have too much space for those “I’ll use it someday” items.
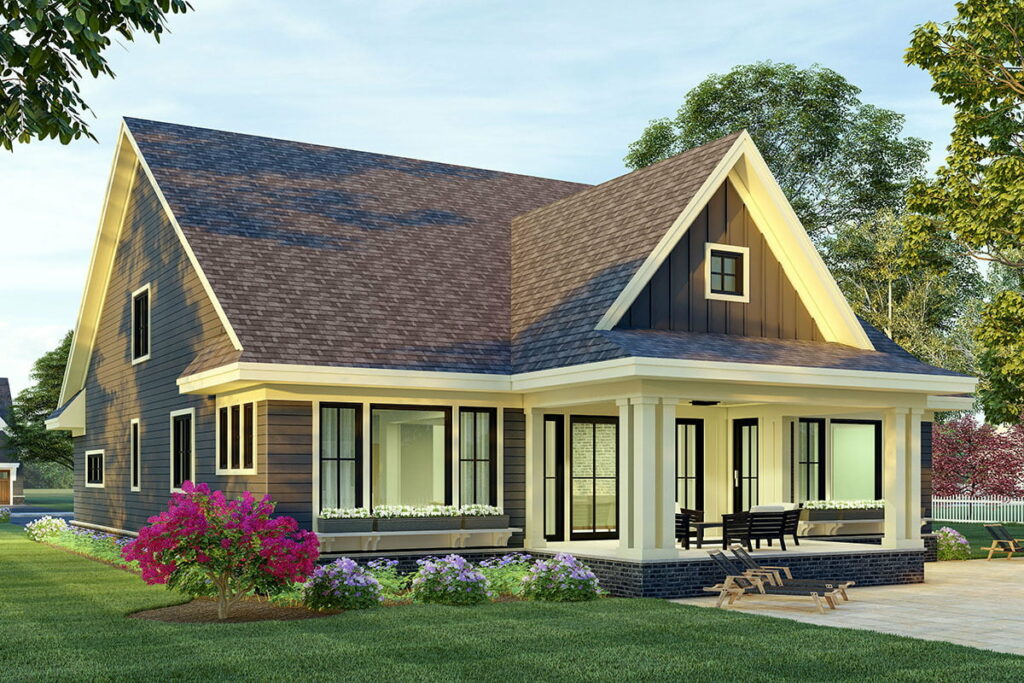
In conclusion, this New American Home Plan is what dreams are made of. It’s spacious, dripping with luxury, and come on – it has two laundry rooms!
Now, excuse me as I daydream about never having to wait for my jeans to dry before starting on the whites.
Plan 14702RK
You May Also Like These House Plans:
Find More House Plans
By Bedrooms:
1 Bedroom • 2 Bedrooms • 3 Bedrooms • 4 Bedrooms • 5 Bedrooms • 6 Bedrooms • 7 Bedrooms • 8 Bedrooms • 9 Bedrooms • 10 Bedrooms
By Levels:
By Total Size:
Under 1,000 SF • 1,000 to 1,500 SF • 1,500 to 2,000 SF • 2,000 to 2,500 SF • 2,500 to 3,000 SF • 3,000 to 3,500 SF • 3,500 to 4,000 SF • 4,000 to 5,000 SF • 5,000 to 10,000 SF • 10,000 to 15,000 SF

