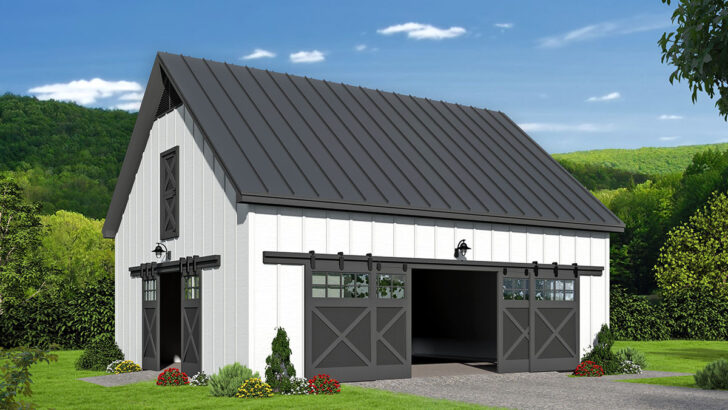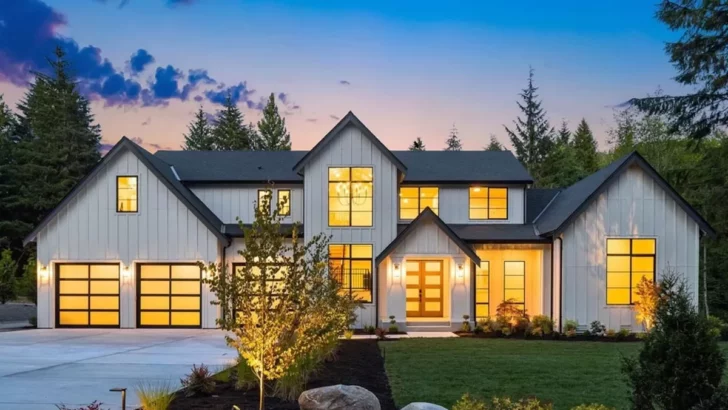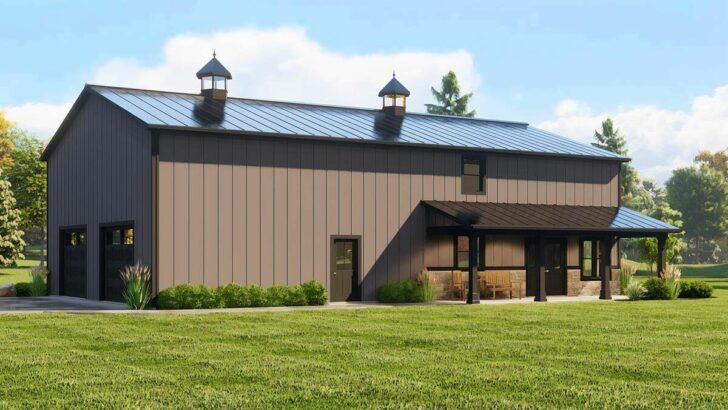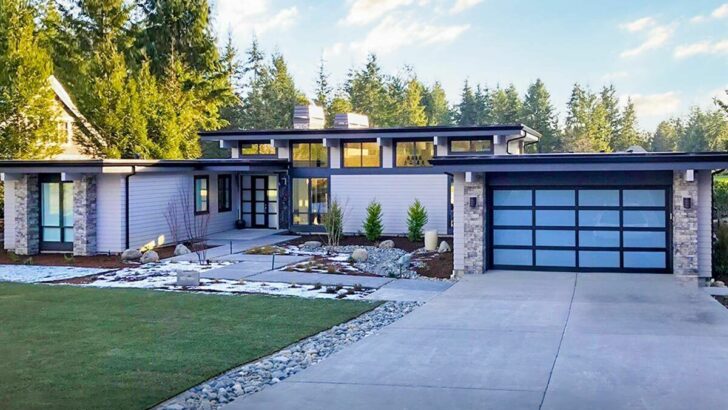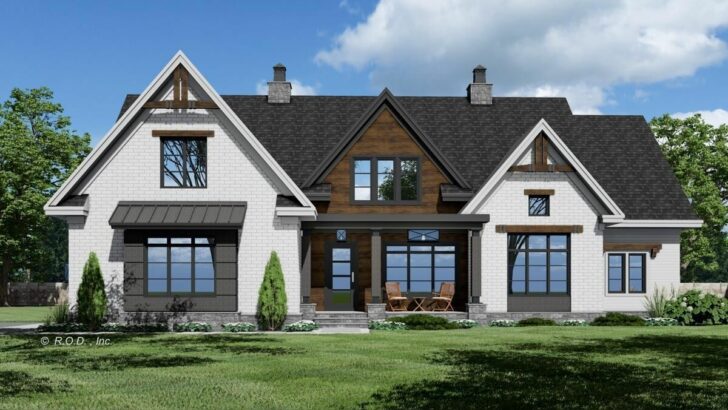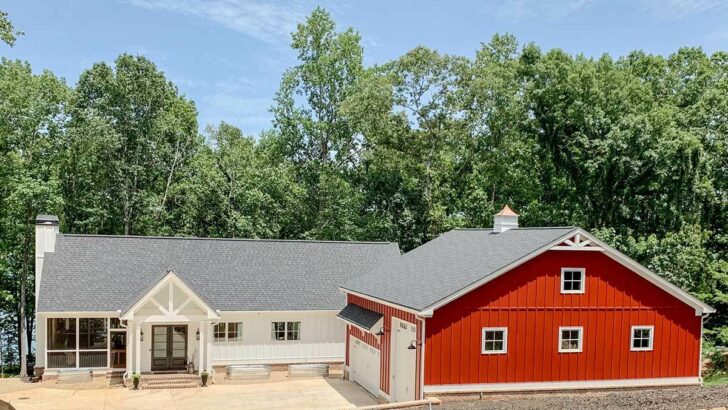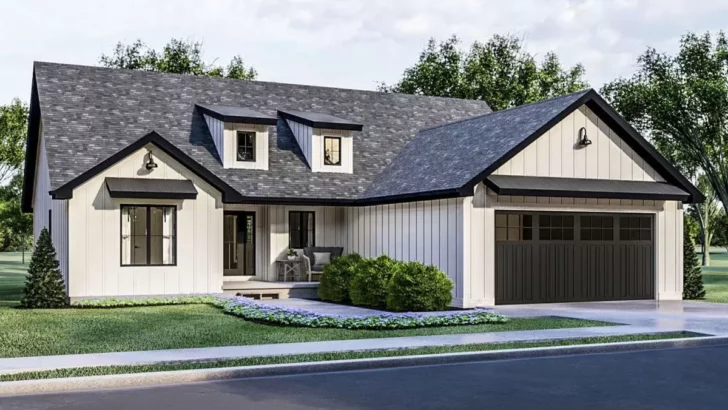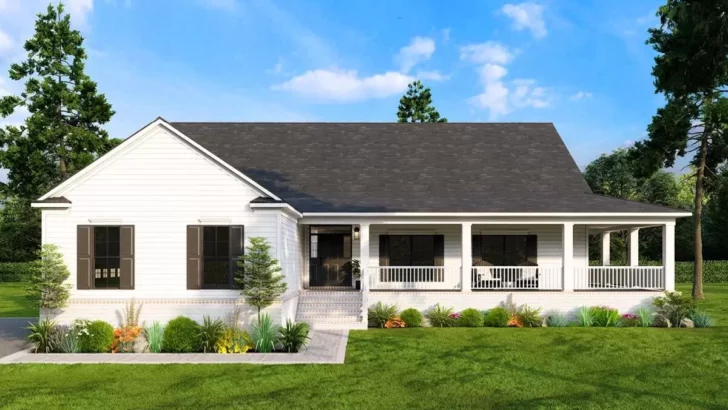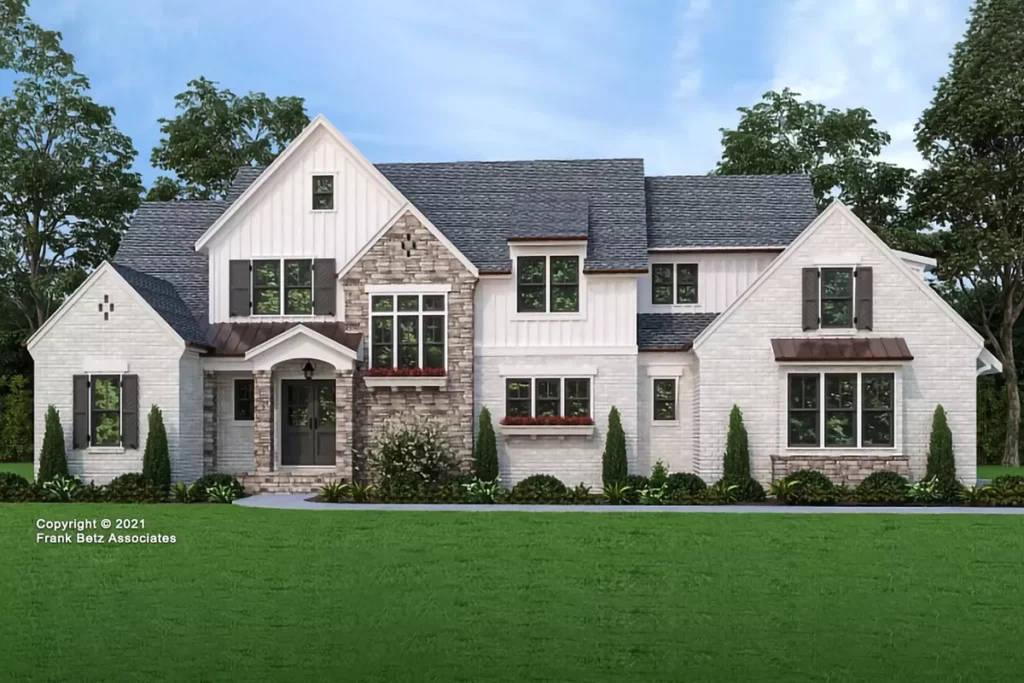
Specifications:
- 3,045 Sq Ft
- 4 Beds
- 4.5 Baths
- 2 Stories
- 4 Cars
Imagine stepping into a world where your home isn’t just a place to live, but a statement of style, comfort, and sophistication.
Welcome to the 4-bedroom house plan that’s more than just a set of blueprints—it’s a blueprint for your future!
With 3,045 square feet of pure elegance spread over two stories, this house isn’t just a dwelling; it’s the setting of your next great adventure.
And for those of you who, like me, believe that your car is part of the family, there’s ample room with a 4-car garage.
Yes, you heard that right.
Four cars.
Related House Plans
Because why choose between the family SUV and your weekend convertible?
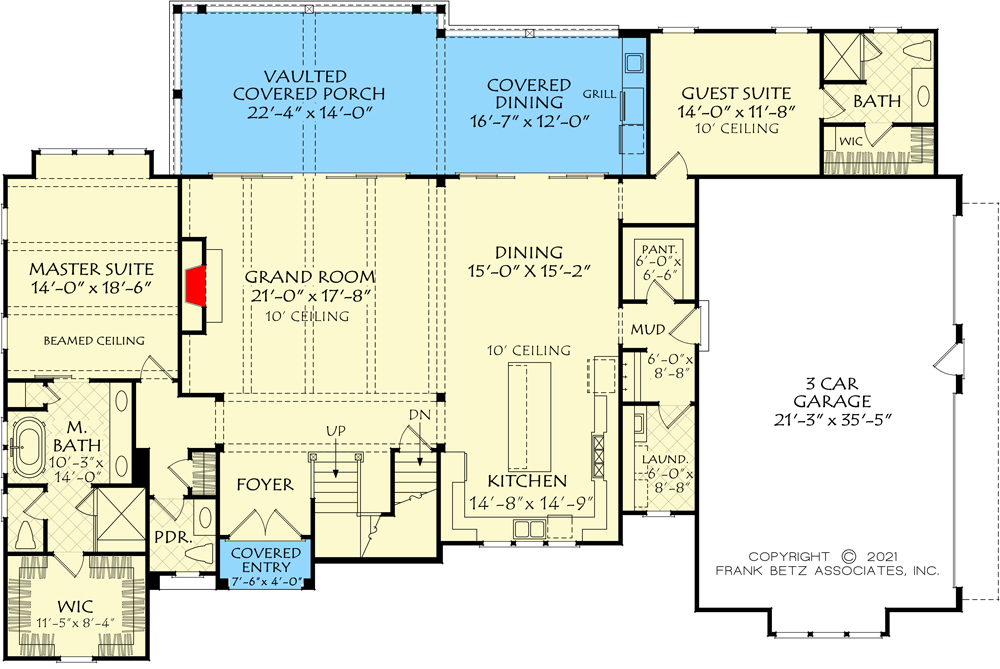
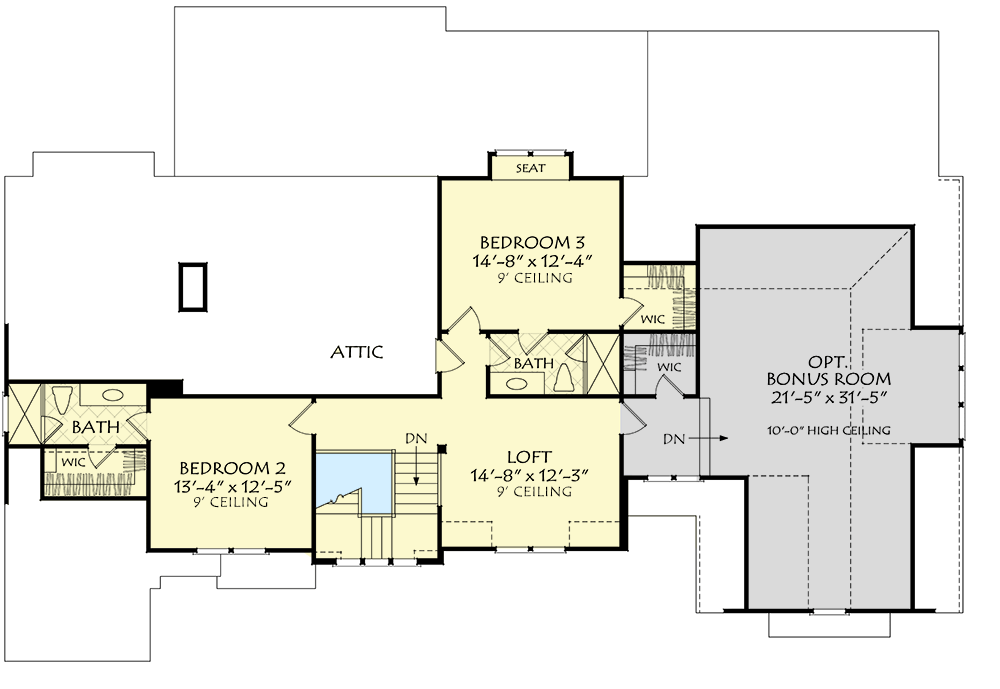
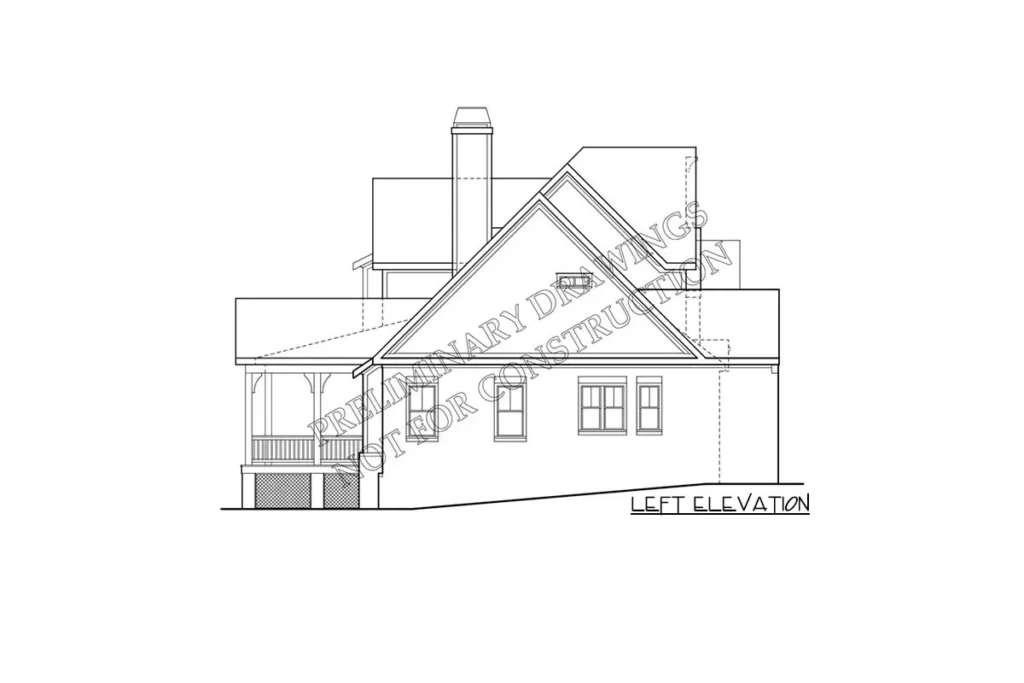
First off, let’s talk about making an entrance.
The complex roof lines and varying fascia heights are not just architectural features; they’re conversation starters.
Your guests won’t just be impressed; they’ll be inspired.
The use of painted brick, fieldstone, and vertical siding doesn’t just add depth and grandeur—it practically guarantees your home will be the talk of the town (or at least the neighborhood chat group).
And let’s not forget about the windows.
Wide groupings of windows not only complete the elevation but ensure that your living spaces are bathed in natural light, offering unrestricted views of the outside world.
Related House Plans
Whether you’re a morning person who loves the sunrise or someone who appreciates the golden hues of the sunset, these windows have got you covered.
Stepping inside, you’re greeted by a main level that redefines modern living.
It’s an open concept design that says goodbye to walls that separate and hello to a space that unites.
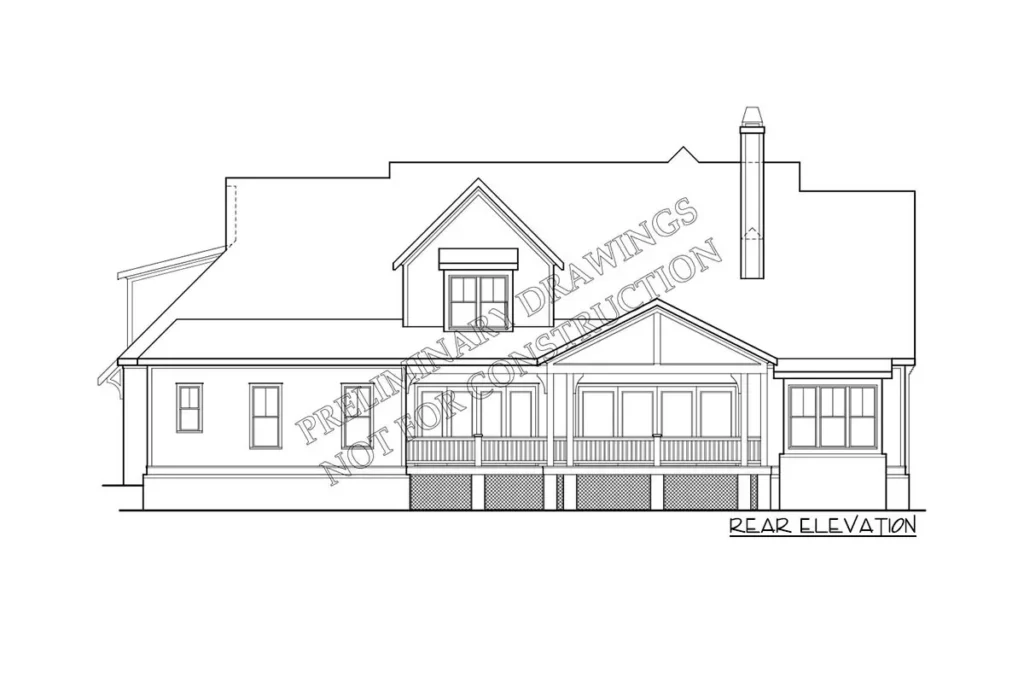
Whether you’re hosting a grand dinner party or enjoying a quiet evening at home, the flow between the kitchen, dining, and living areas ensures that you’re always part of the action.
And with luxurious details sprinkled throughout, every day feels like a staycation.
The master suite is where this house plan truly shines.
Imagine a beamed ceiling that adds character and a boxed bay window that offers the perfect nook for morning reflections or evening relaxation.
The master bath isn’t just a bathroom; it’s a spa retreat right in your home, featuring a large shower, soaking tub, and a walk-in closet that could easily double as a small boutique.
But wait, there’s more!
The main floor also introduces a private guest suite that doubles as a home office.
Whether you’re hosting in-laws or logging in for a day’s work, this space offers versatility without compromising on privacy or comfort.
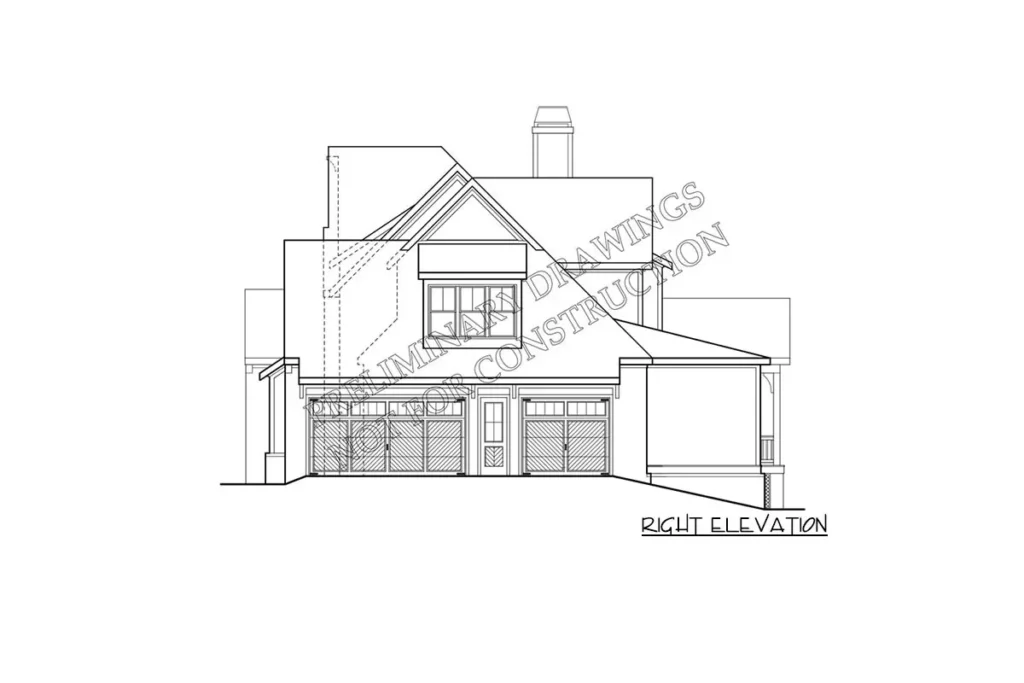
Ascending to the upper level, two additional bedrooms await, each boasting access to its own bathroom and walk-in closet—because sharing is caring, but having your own space is divine.
The loft transforms into whatever your heart desires: a study area, an upper-level lounge, or even a makeshift art studio.
And for those who always yearn for a little extra, the optional bonus room above the garage is your canvas.
Additional bedroom, recreation space, or secret hideaway—it’s yours to decide.
In this home, every detail is an opportunity for personal expression, a chance to blend functionality with flair.
So, welcome to your dream home, where every square foot tells a story, and every room offers a new beginning.
You May Also Like These House Plans:
Find More House Plans
By Bedrooms:
1 Bedroom • 2 Bedrooms • 3 Bedrooms • 4 Bedrooms • 5 Bedrooms • 6 Bedrooms • 7 Bedrooms • 8 Bedrooms • 9 Bedrooms • 10 Bedrooms
By Levels:
By Total Size:
Under 1,000 SF • 1,000 to 1,500 SF • 1,500 to 2,000 SF • 2,000 to 2,500 SF • 2,500 to 3,000 SF • 3,000 to 3,500 SF • 3,500 to 4,000 SF • 4,000 to 5,000 SF • 5,000 to 10,000 SF • 10,000 to 15,000 SF

