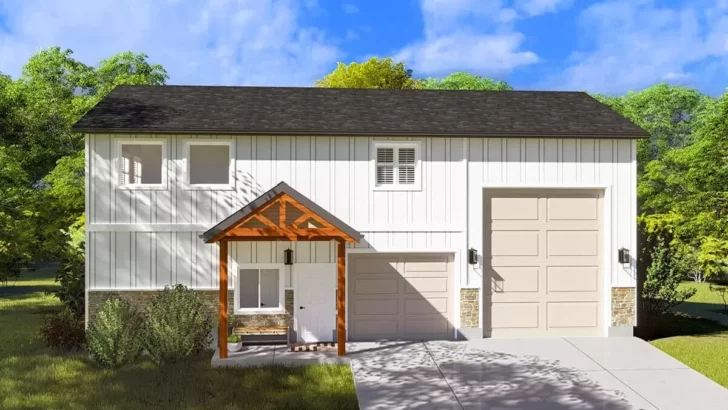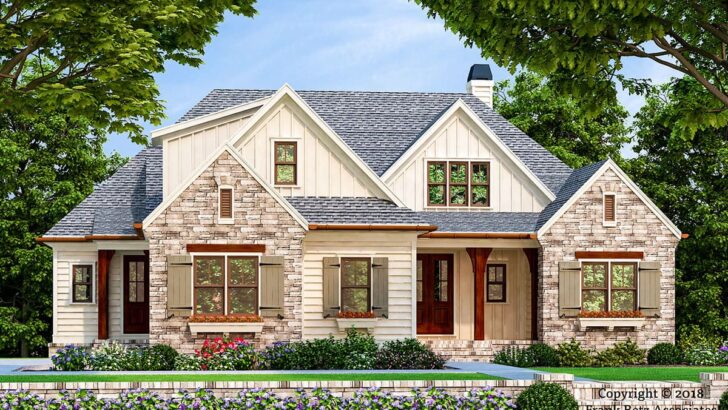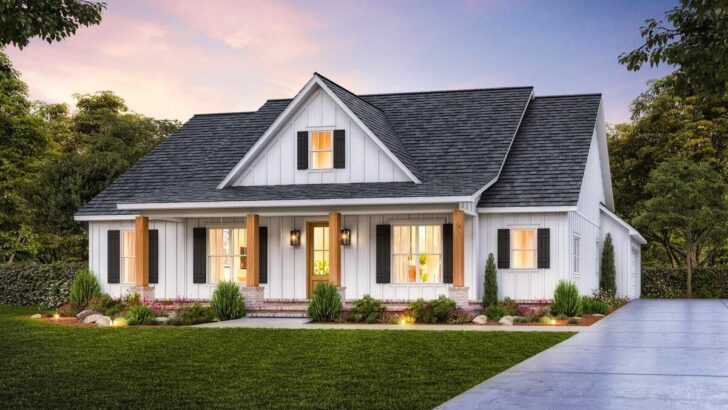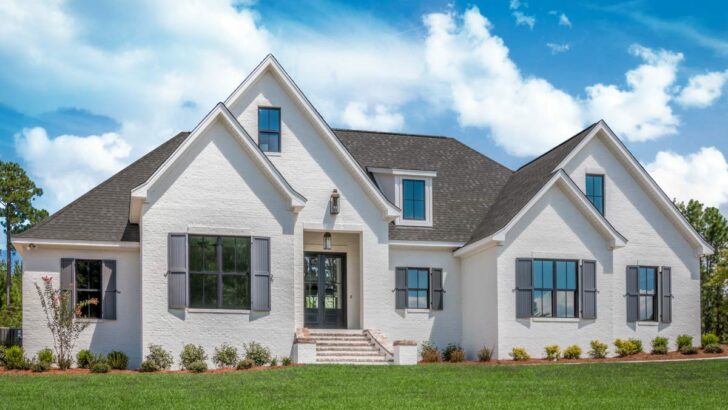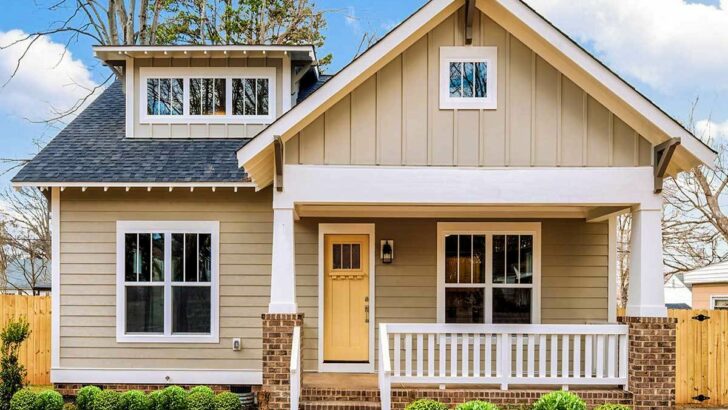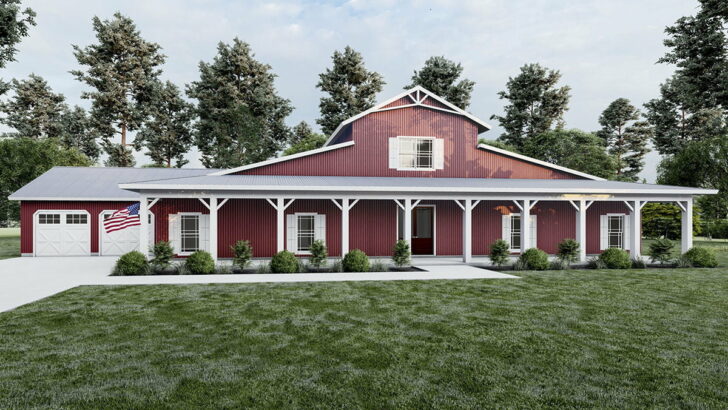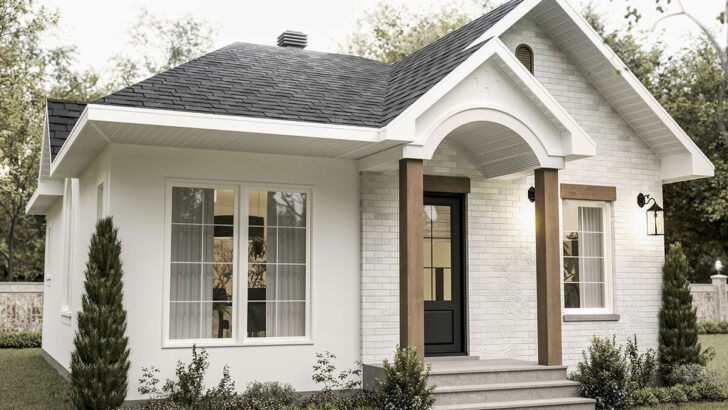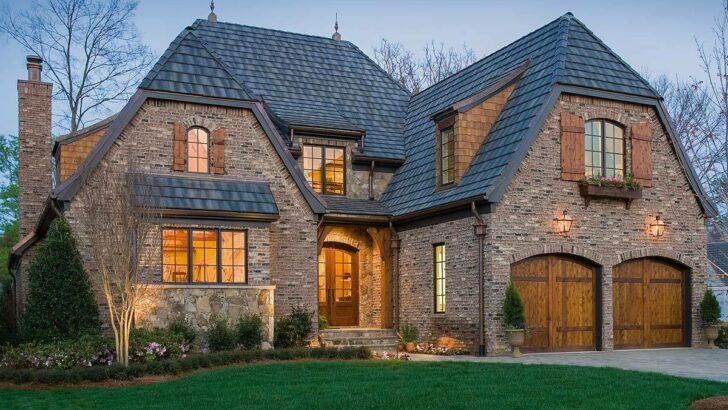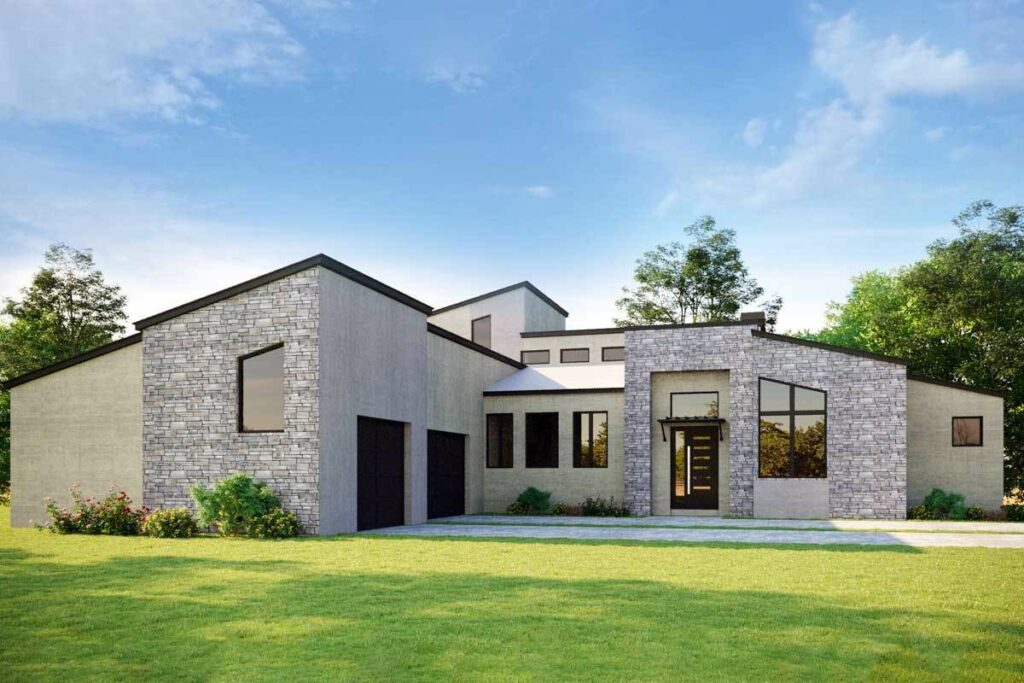
Specifications:
- 3,038 Sq Ft
- 3-4 Beds
- 4 Baths
- 1-2 Stories
- 3 Cars
Welcome to a home that seamlessly blends the tranquility of hill country living with modern architectural finesse.
Nestled amidst picturesque landscapes, this magnificent house plan invites you to explore a world of comfort, sophistication, and breathtaking views.
With its sloping roof lines, stone accent walls, and oversized picture windows, this modern hill country house exudes a stately charm that is sure to capture your heart.
Let’s embark on a delightful journey through its captivating features and discover why it’s the perfect abode for you and your loved ones.

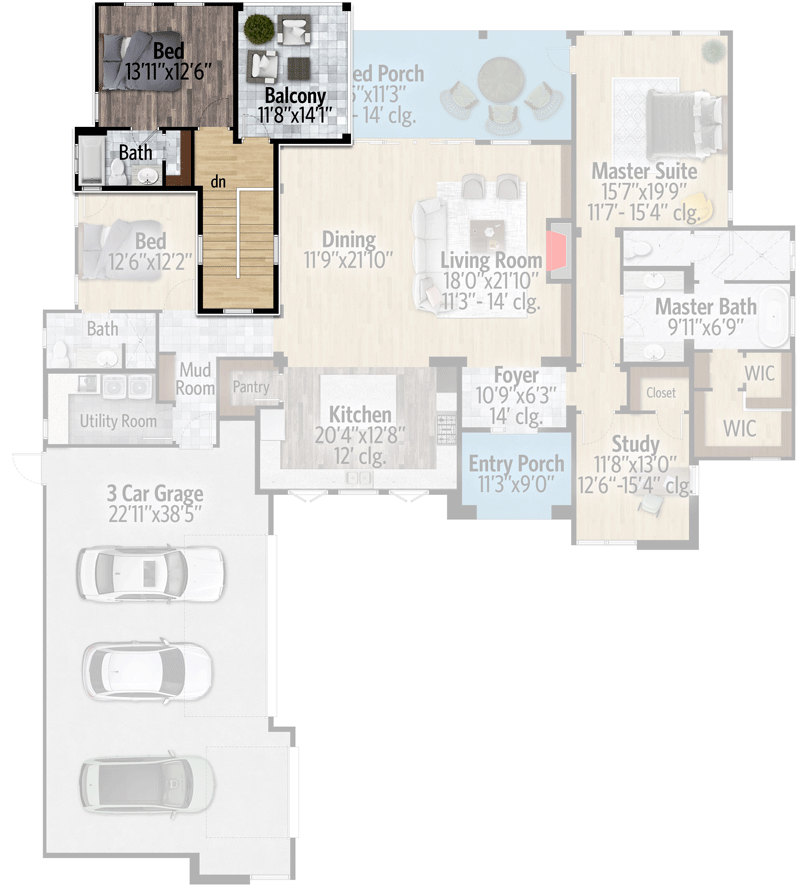
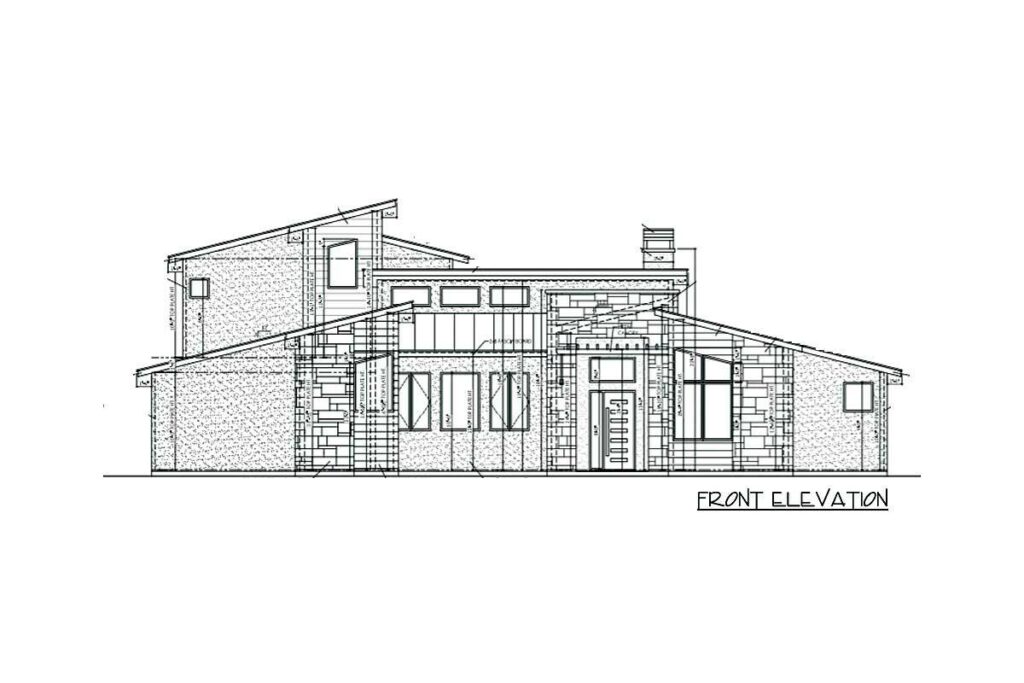

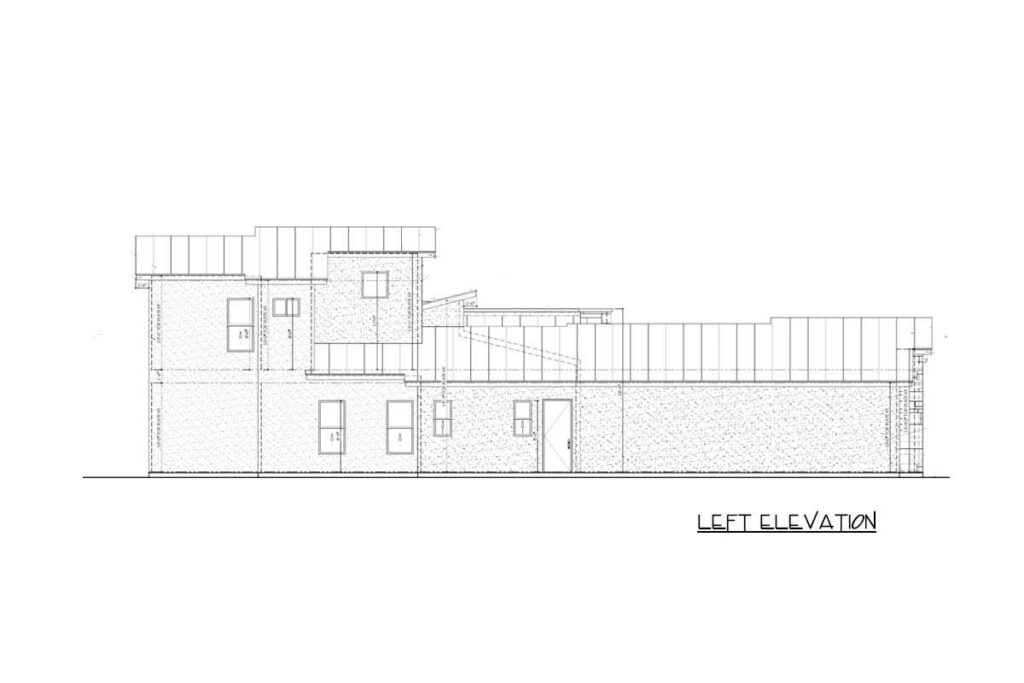

Related House Plans
As you step into this remarkable house, the open layout immediately embraces you, creating an inviting space for family and friends to gather.

It’s the perfect setting for those cherished moments and lively conversations that make a house a home. Be prepared to create lasting memories in a space that effortlessly blends elegance and comfort.

Imagine soaking up the gentle rays of the sun as you lounge on the covered porch, sipping your morning coffee or enjoying a delightful al fresco dinner with loved ones.

This outdoor haven is designed to provide you with the perfect retreat, whether you seek relaxation or entertainment.
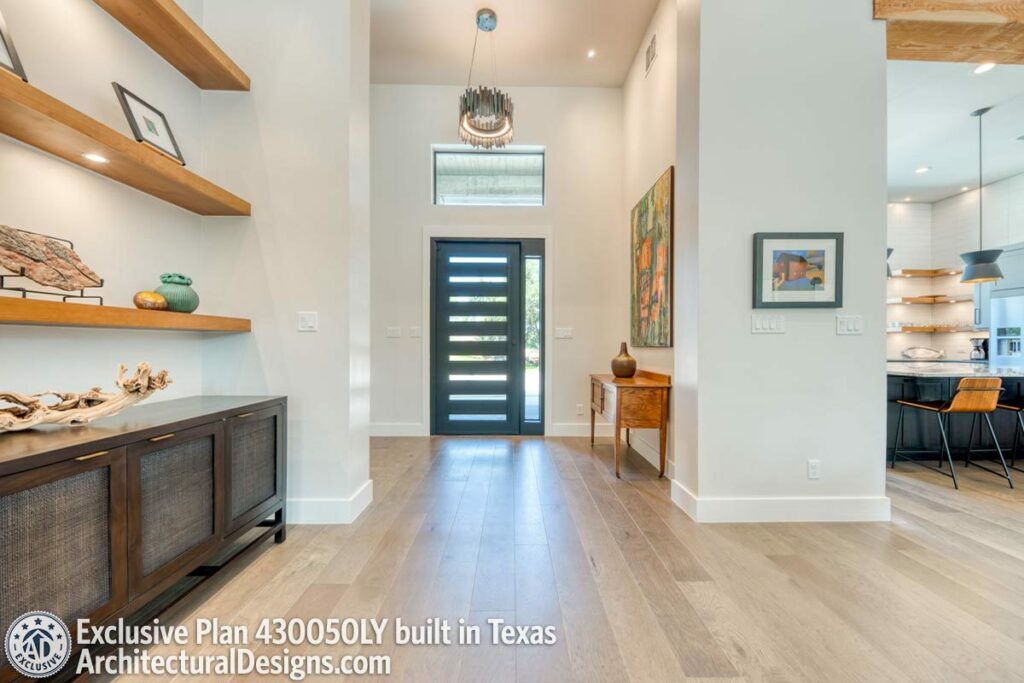
And for the culinary enthusiast, the summer kitchen is a dream come true, offering a space to whip up delicious meals while basking in the beauty of the outdoors.
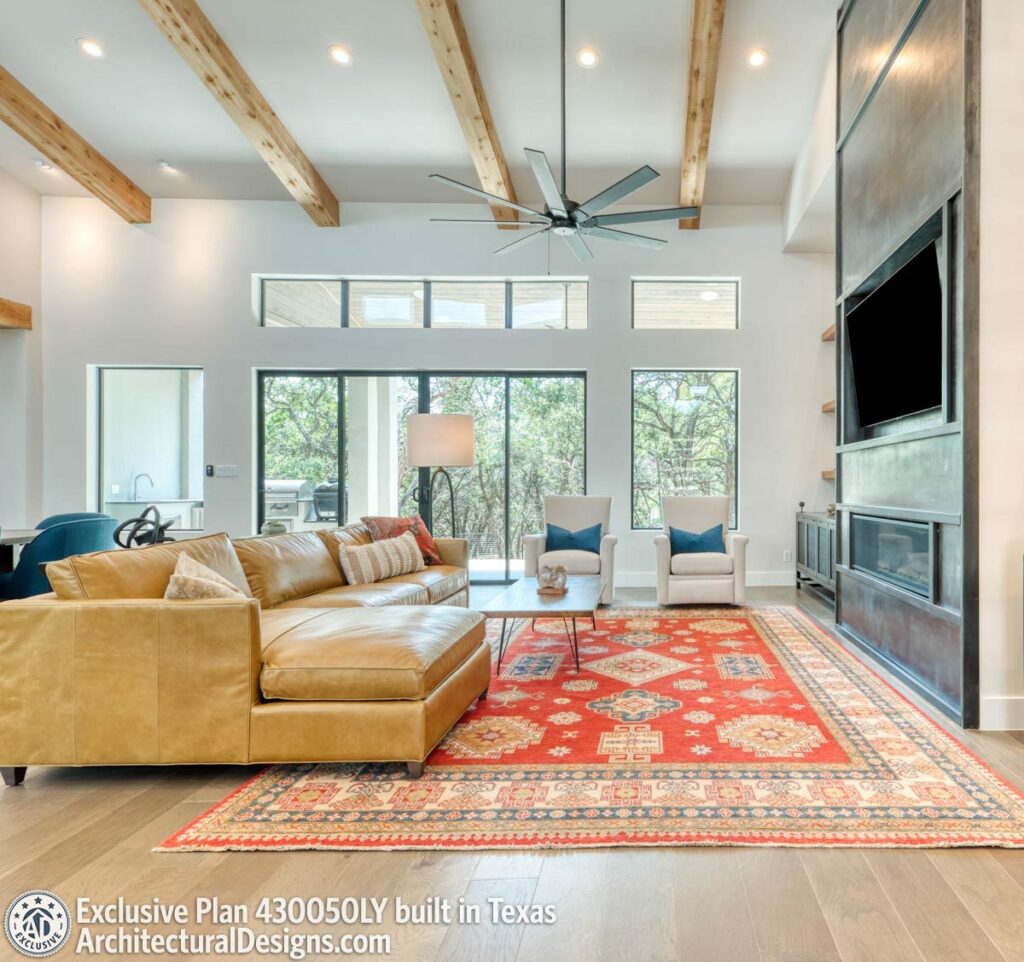
Tucked away in the right wing of the house, you’ll discover a quiet study, an ideal escape for work, reading, or indulging in your favorite hobbies.
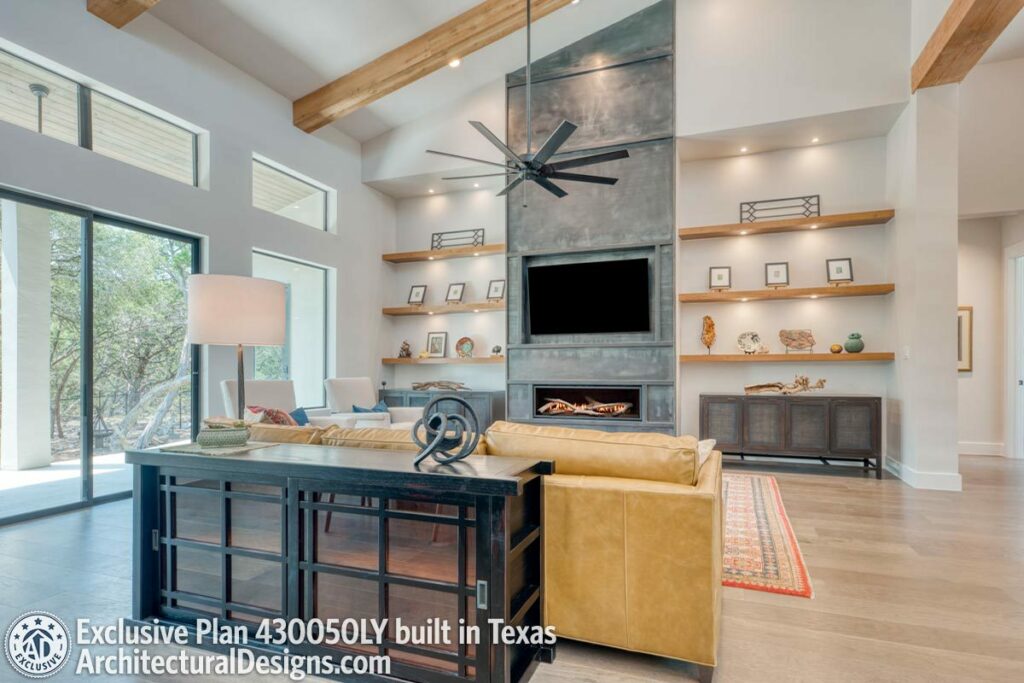
Continuing on, the master suite beckons, embracing you with its luxurious allure.
Related House Plans
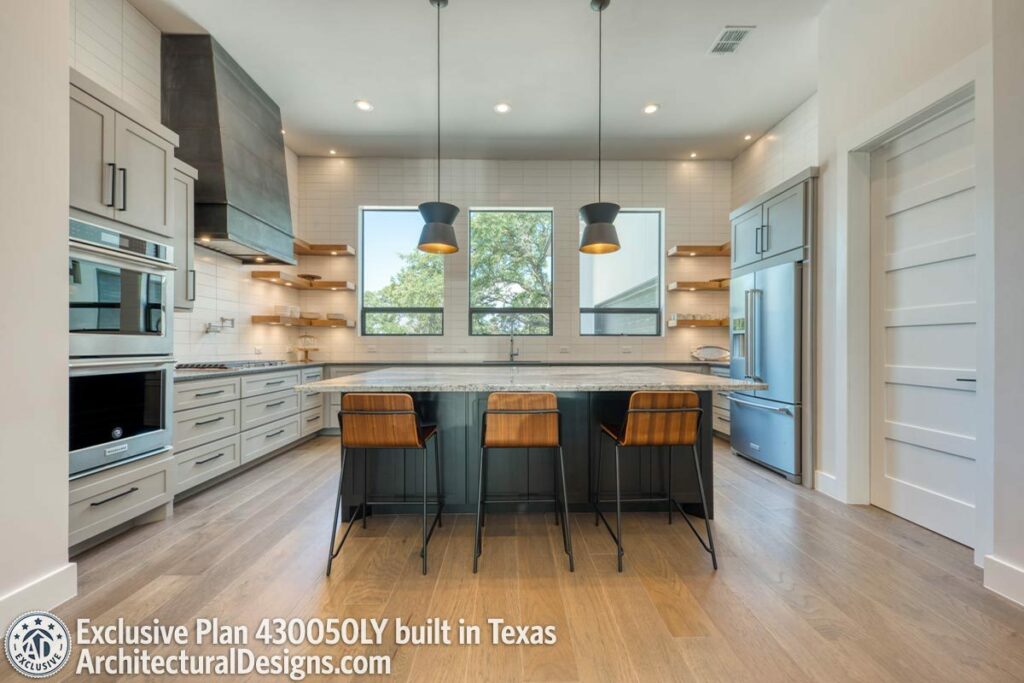
The lavish en suite bathroom boasts dual vanities, a freestanding tub that invites you to unwind after a long day, and not just one, but two closets to accommodate your wardrobe treasures.

Prepare to feel pampered and rejuvenated in your very own private sanctuary.
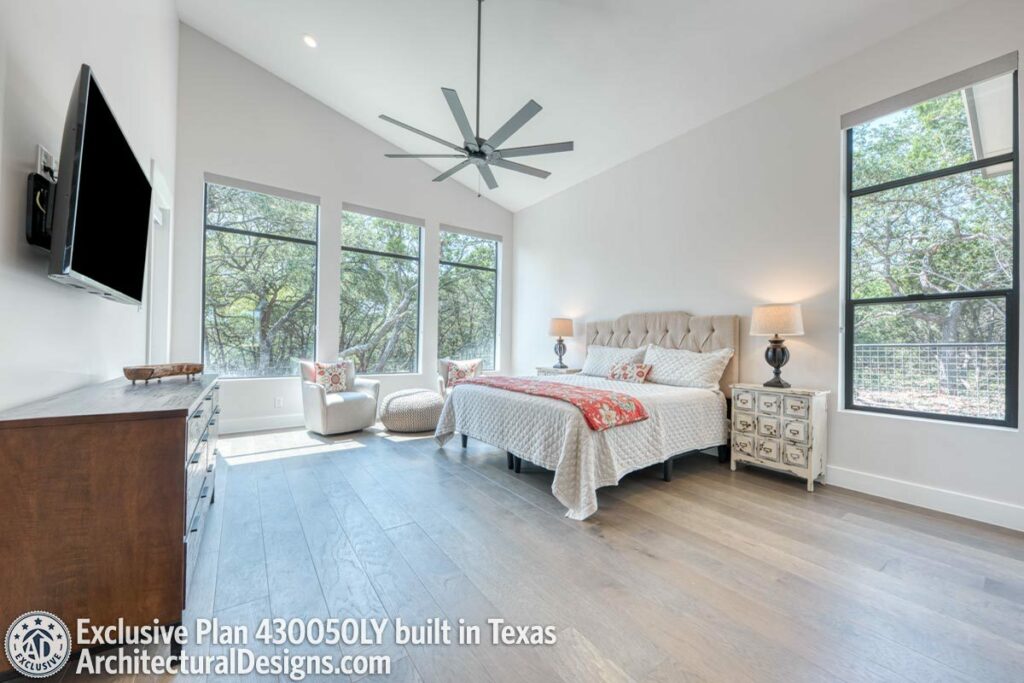
The opposite side of the home offers two additional bedrooms, providing comfort and privacy for your loved ones or guests. One of these bedrooms features a full bath, ensuring convenience and a touch of luxury.

Additionally, the other bedroom offers direct access to the porch, making it versatile enough to serve as a den or a private retreat where you can enjoy peaceful moments while embracing the beauty of the outdoors.
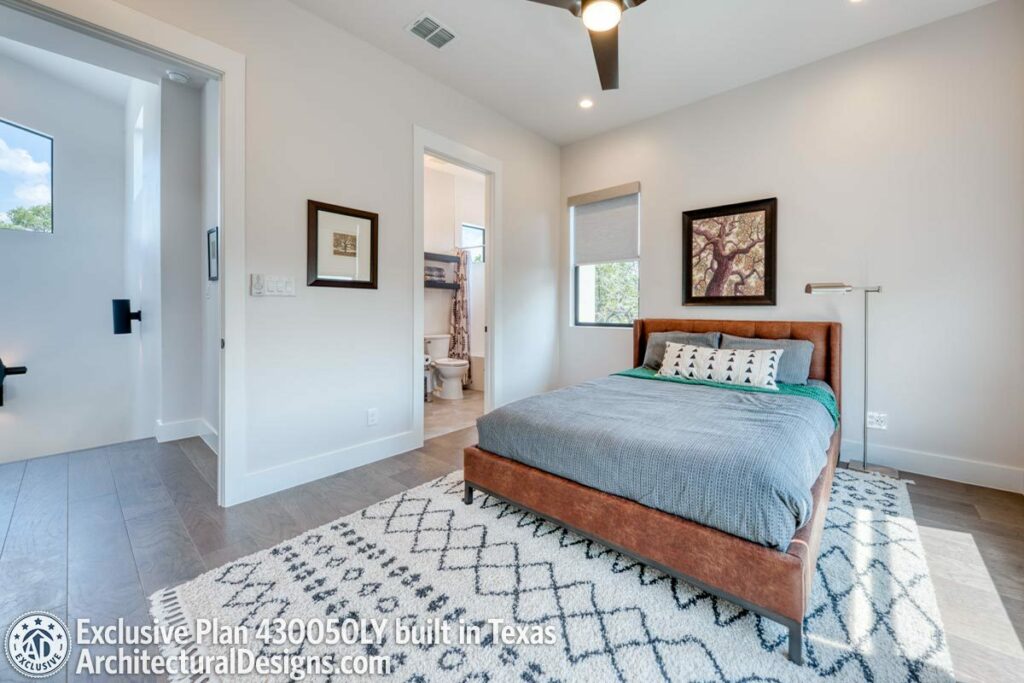
Ascending to the second level, you’ll be greeted by yet another surprise—an open-air balcony. Step outside and let the gentle breeze kiss your skin as you admire the panoramic views that surround your home.

This elevated vantage point allows you to truly connect with nature, providing a serene escape from the hustle and bustle of everyday life.
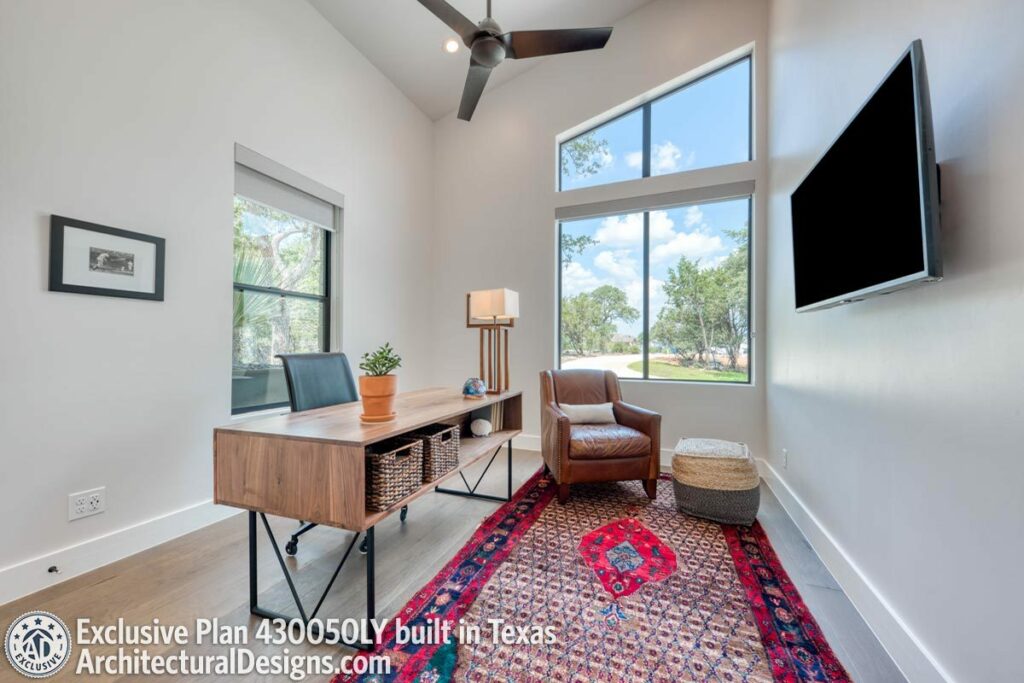
Whether you’re seeking a private nook for introspection or a lively gathering space for celebrations, this balcony is a testament to the enchantment that this house plan offers.

In this modern hill country house plan, every detail has been meticulously crafted to provide you with a haven that exudes both elegance and warmth.
With its captivating features, from the open layout to the luxurious master suite, this home is an embodiment of comfort, style, and the true essence of hill country living. So, why settle for ordinary when you can embrace the extraordinary?
Get ready to embark on a remarkable journey in a house that is more than just walls and ceilings—it’s a sanctuary that reflects your unique personality and embraces you in its charm. Welcome home!
Plan 430050LY
You May Also Like These House Plans:
Find More House Plans
By Bedrooms:
1 Bedroom • 2 Bedrooms • 3 Bedrooms • 4 Bedrooms • 5 Bedrooms • 6 Bedrooms • 7 Bedrooms • 8 Bedrooms • 9 Bedrooms • 10 Bedrooms
By Levels:
By Total Size:
Under 1,000 SF • 1,000 to 1,500 SF • 1,500 to 2,000 SF • 2,000 to 2,500 SF • 2,500 to 3,000 SF • 3,000 to 3,500 SF • 3,500 to 4,000 SF • 4,000 to 5,000 SF • 5,000 to 10,000 SF • 10,000 to 15,000 SF

