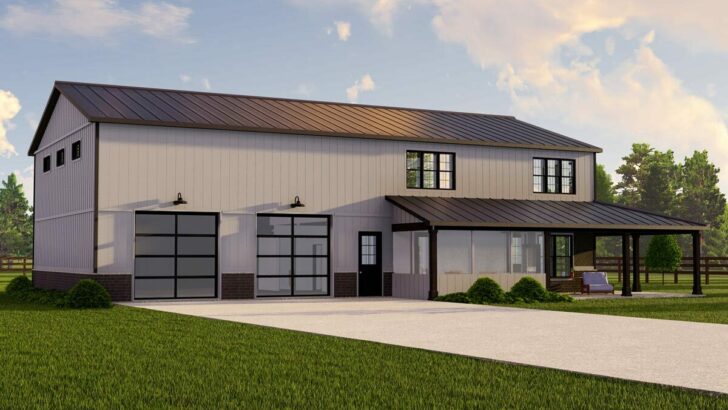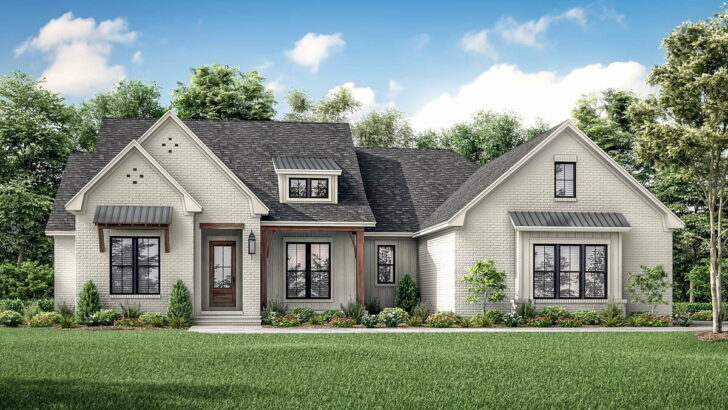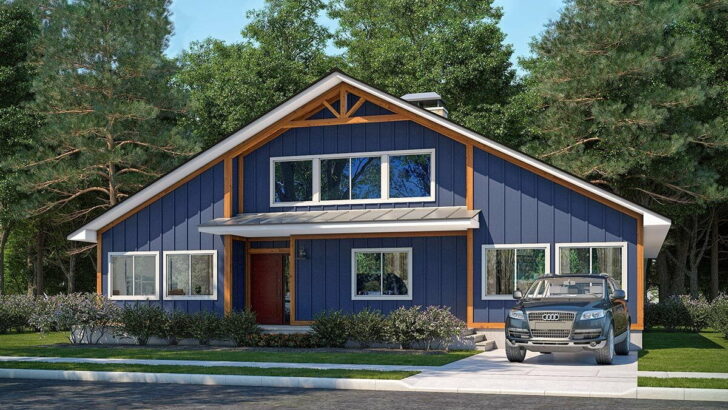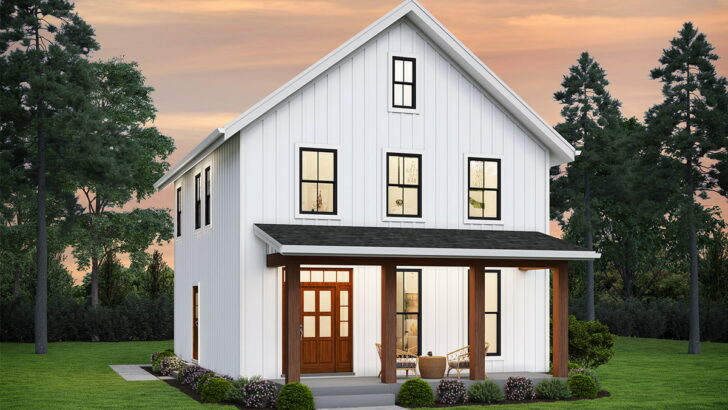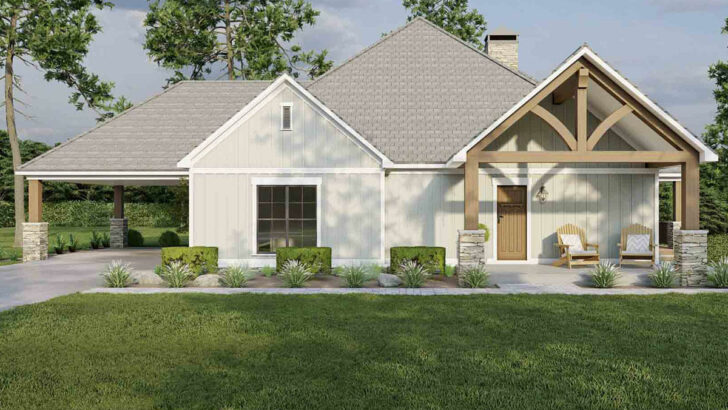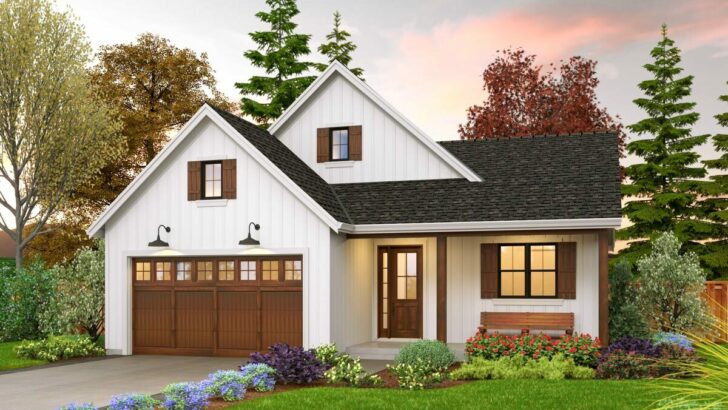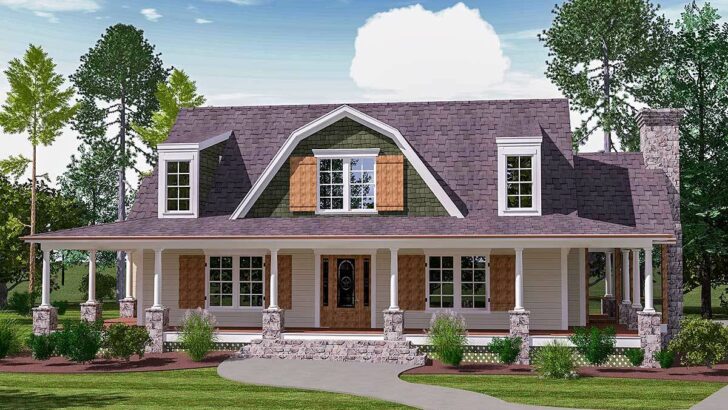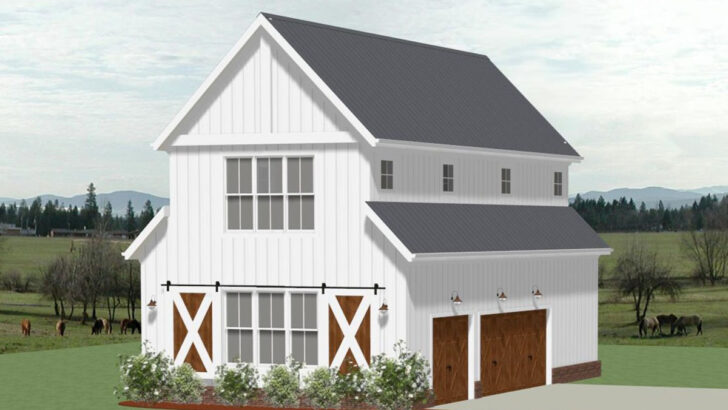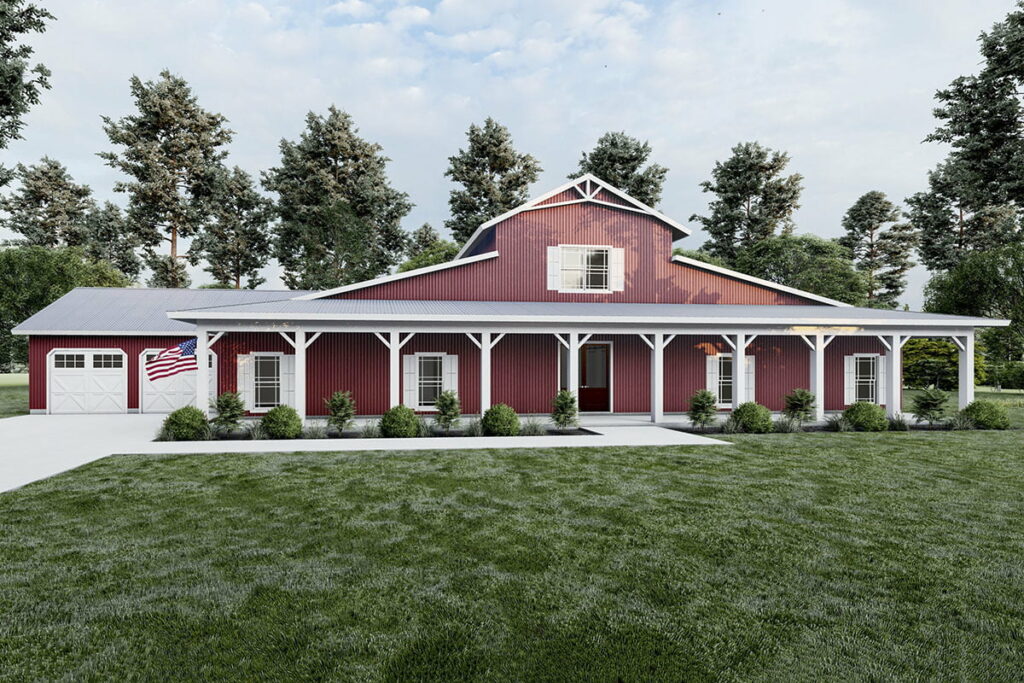
Specifications:
- 3,277 Sq Ft
- 5 Beds
- 3.5 Baths
- 1 – 2 Stories
- 2 Cars
Ah, the modern farmhouse plan with a barndominium style exterior – it sounds like something straight out of a chic, country living magazine, doesn’t it? Imagine a home that combines the charm of a rustic barn with the sleekness of modern design.
That’s exactly what we’re diving into today. So, grab your favorite cup of coffee (or tea, I don’t judge), and let’s embark on a journey through this architectural marvel.
First impressions matter, and this house doesn’t disappoint. With its barndominium style exterior, it’s like someone took the classic American barn and gave it a degree in architecture.
The long vertical siding screams ‘modern’, while the massive covered front porch gives you that ‘sipping lemonade in a rocking chair’ vibe. It’s the perfect blend for those who can’t decide between a Netflix marathon and a hayride.

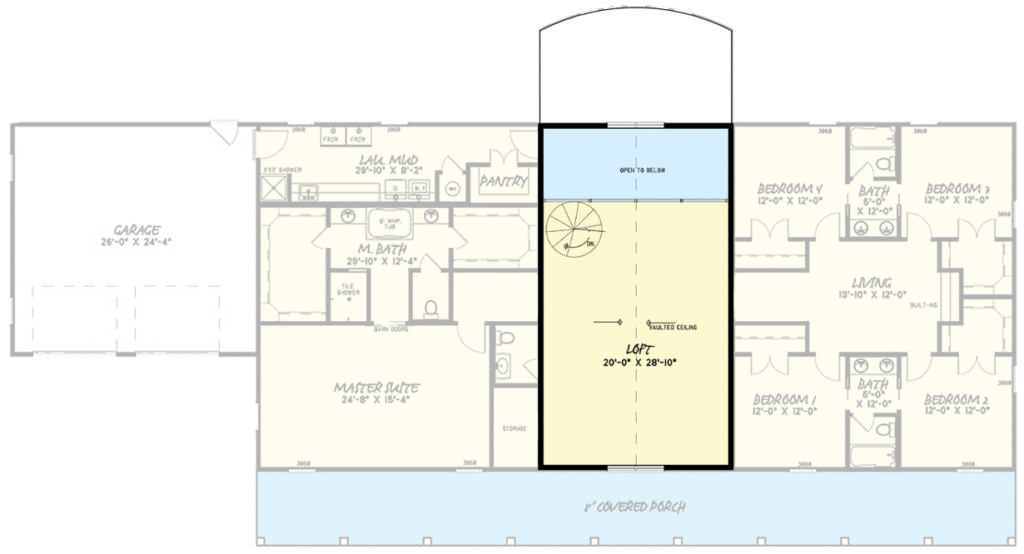
Related House Plans
Stepping inside, you’re greeted by a sight that’ll make your open-plan dreams come true. The great room is just that – great. It’s spacious enough to host a dance-off but still feels cozy enough for movie nights.
And the kitchen? It’s the kind where you pretend you’re on a cooking show while making spaghetti. Plus, there’s space for a dining room table, because let’s face it, eating on the sofa gets old.
Now, let’s talk about the barn doors. They’re not just in the great room; they’re also in the master suite. It’s like the house is saying, “I’m chic, but I can also handle a herd of cattle.” Speaking of the master suite, it’s more than just a bedroom.

It’s a sanctuary. With a seating area that can double as a vanity or a mini-office, it’s like having a personal retreat.
The master bath? It’s got a tile shower and a whirlpool tub, perfect for those ‘Calgon, take me away’ moments.
Across the home, you’ll find four more bedrooms. Each pair of rooms shares a Jack and Jill style bathroom, which is perfect for siblings or when guests come over.

It’s like having a mini-suite, minus the room service. And the shared living space? Ideal for a game table, a playroom, or a ‘no adults allowed’ clubhouse.
Related House Plans
Let’s not forget the back of the house. The mudroom and laundry room are laid out in a shotgun style, which is just a fancy way of saying it’s super efficient.
It’s the perfect spot for dumping muddy boots or hiding when you’ve accidentally dyed all your white clothes pink.

Above the great room, there’s an optional loft. It’s like the cherry on top of this architectural sundae. Whether you need a game room, a home office, or a hideaway for your secret collection of comic books, this loft has got you covered.
Now, let’s talk numbers. At 3,277 square feet, this house isn’t just a home; it’s a kingdom. With 5 bedrooms and 3.5 baths spread across 1 to 2 stories, there’s enough room to play hide and seek and forget where you hid.
And for the car enthusiasts, there’s a 2-car garage. It’s like having a mini parking lot all to yourself.
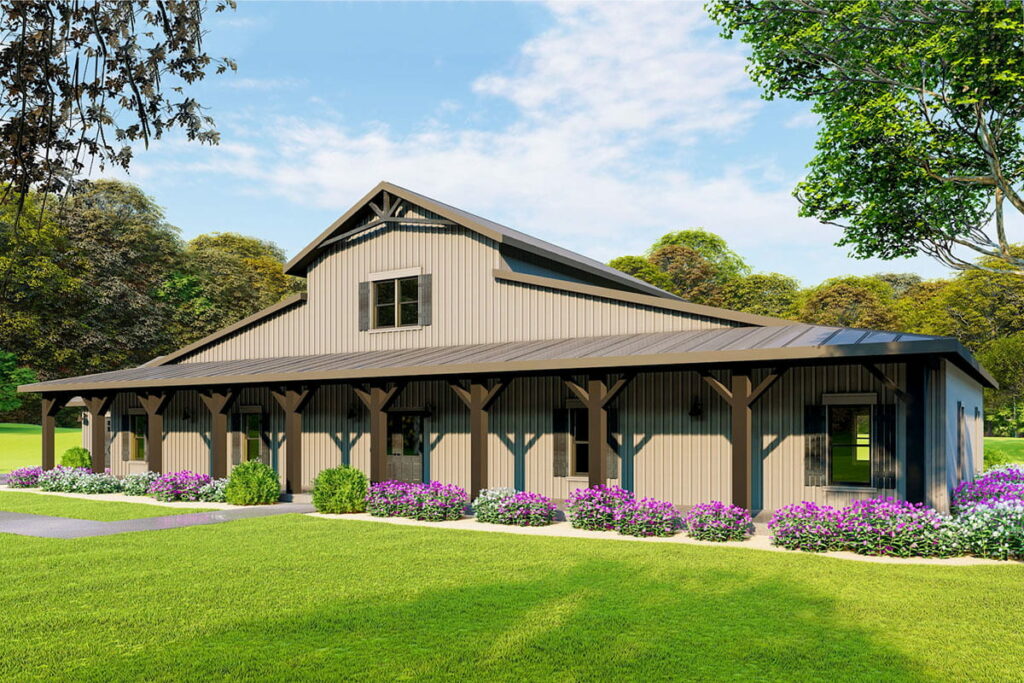
So, why should you fall in love with this modern farmhouse plan with a barndominium style exterior? Well, it’s simple.
It’s a home that brings together the best of both worlds – the rustic charm of a farmhouse and the sleek lines of modern design.
It’s a place where you can bake a pie and feel like you’re in a tech mogul’s retreat at the same time.
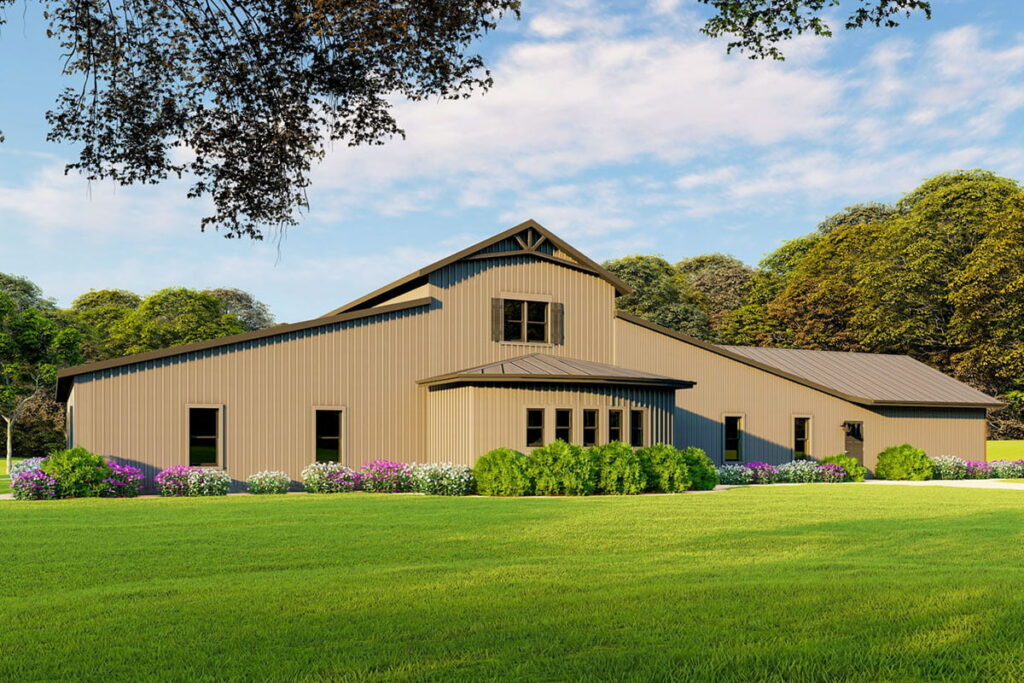
In conclusion, if you’re looking for a home that’s as unique as your Pinterest board, this is it. It’s a place where memories will be made, laughter will echo, and where you can live out your farmhouse fantasies without actually having to own a cow.
Now, if only it came with a recipe for the perfect apple pie, it would truly be the dream home!
You May Also Like These House Plans:
Find More House Plans
By Bedrooms:
1 Bedroom • 2 Bedrooms • 3 Bedrooms • 4 Bedrooms • 5 Bedrooms • 6 Bedrooms • 7 Bedrooms • 8 Bedrooms • 9 Bedrooms • 10 Bedrooms
By Levels:
By Total Size:
Under 1,000 SF • 1,000 to 1,500 SF • 1,500 to 2,000 SF • 2,000 to 2,500 SF • 2,500 to 3,000 SF • 3,000 to 3,500 SF • 3,500 to 4,000 SF • 4,000 to 5,000 SF • 5,000 to 10,000 SF • 10,000 to 15,000 SF

