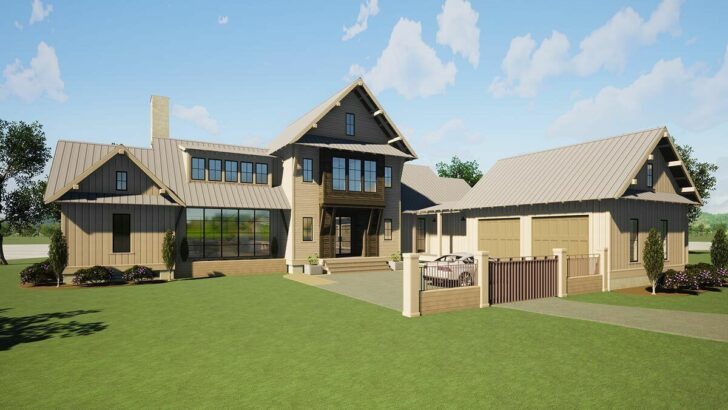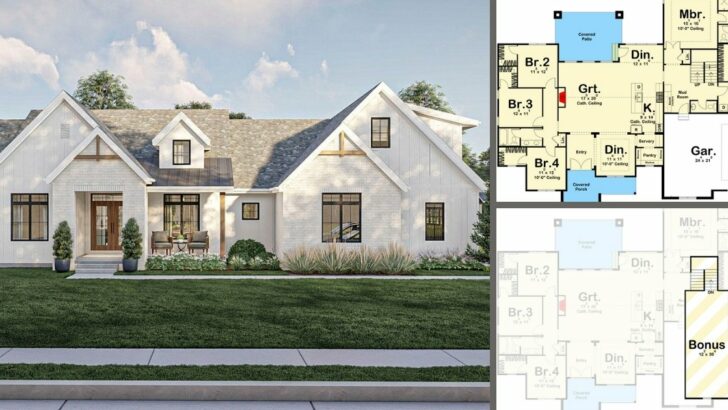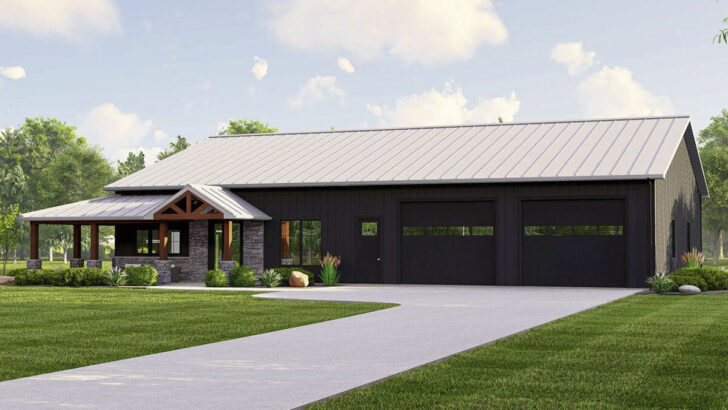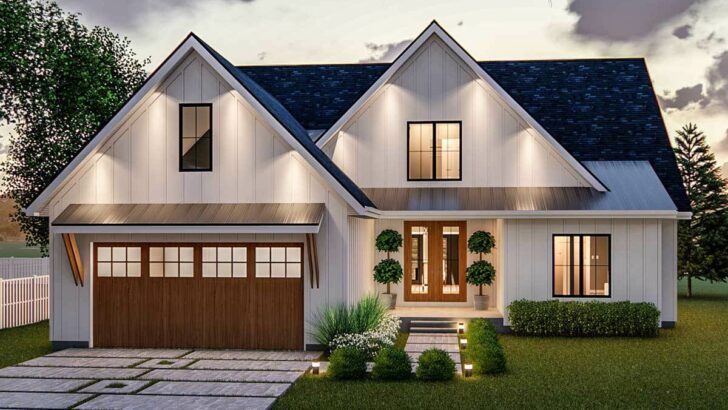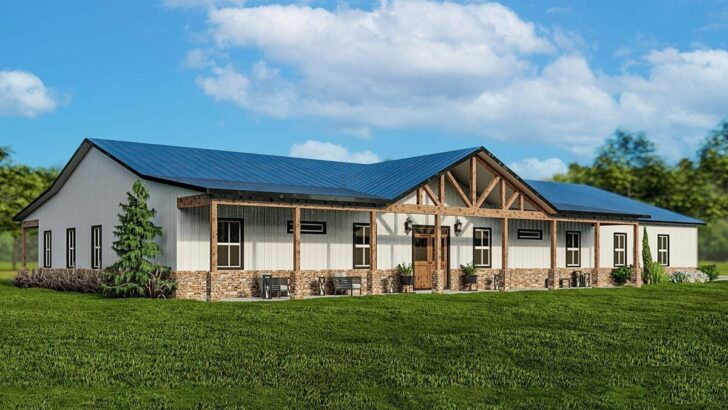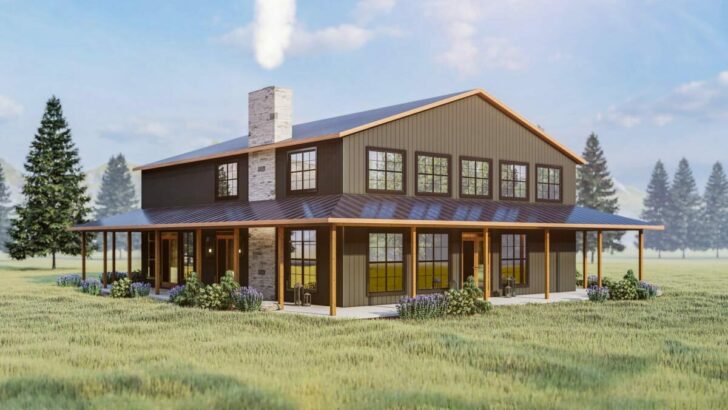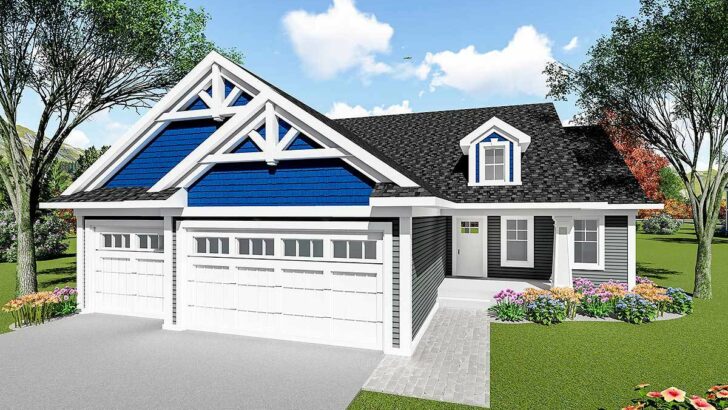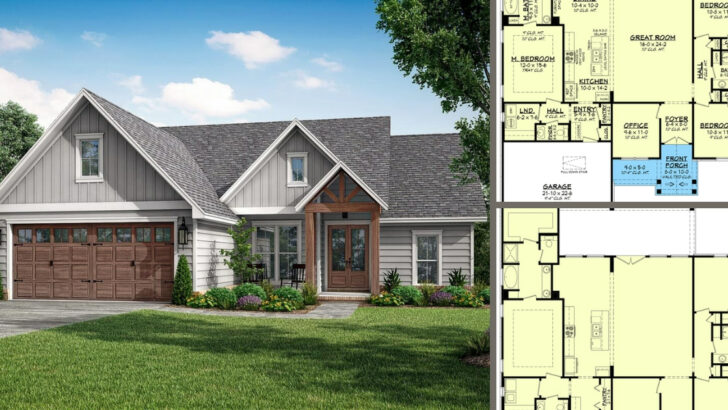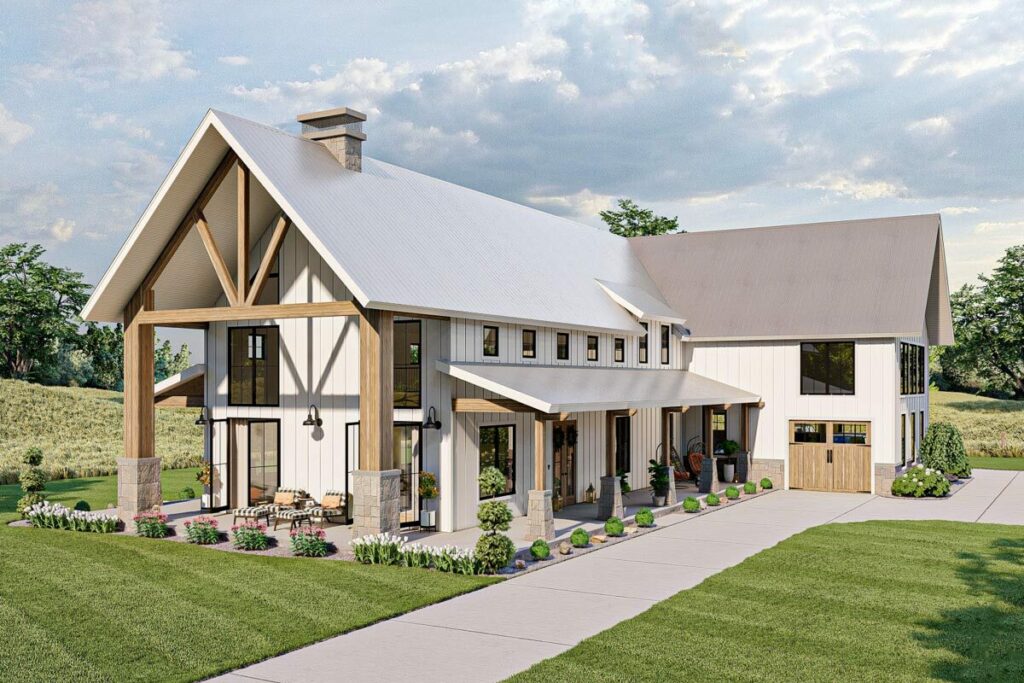
Specifications:
- 3,205 Sq Ft
- 4 Beds
- 3.5 Baths
- 2 Stories
- 3 Cars
Well, howdy there!
Put on your best flannel shirt, and let’s take a saunter through this four-bedroom, modern farmhouse barndominium with a large bonus room over the garage.
Picture a fusion of modern luxury with a hearty sprinkle of country charm.
This isn’t just a house—it’s a home where your dreams go to kick up their heels and relax.
Related House Plans



Our journey begins with the exterior—a love letter to the modern farmhouse aesthetic. Dressed in board and batten siding, accented with wood beams, and topped with a no-nonsense metal roof, it’s a tantalizing blend of classic and contemporary.

The cherry on top? Well, wood garage doors, of course, that wink at tradition but still manage to look chic.

But wait until you see the massive wrap-around porch, covered and all. This porch isn’t just big; it’s Texas big. It invites you in, like your Grandma saying, “Come on over, honey. I made pie.” It wraps you in warmth and hospitality even before you’ve stepped inside.

Ah, now we’re crossing the threshold. Just inside the front door, we’re greeted by a sprawling open layout. The great room is a showstopper—flaunting a two-story cathedral ceiling that’s higher than my credit card bills after Christmas.
Related House Plans

A cozy fireplace sits center stage, flanked by French doors leading back to the porch. It’s as if the room whispers, “Stay awhile. Get cozy.”

A few steps away, the kitchen boasts a massive island, so big you could probably land a small aircraft on it. Okay, maybe not, but it does feature a snack bar perfect for quick bites and homework sessions. And the walk-in pantry? Let’s just say you could lose yourself in it for a couple of days.

The master suite sits snug on the main floor, cleverly tucked at the rear for ultimate privacy. Nothing says “Welcome home, boss!” like a decorative trayed ceiling in your bedroom.
The master bath is your private spa retreat with a soaking tub, dual vanities (because sharing is overrated), and a walk-in closet that’s so huge, it practically deserves its own zip code.

Upstairs, we’re greeted by three additional bedrooms because friends, family, and unexpected guests are all part of life’s wonderful chaos.
Bedrooms 2 and 3 share a Jack-and-Jill bathroom—a sibling rivalry resolver. Bedroom 4 has easy access to a centrally located hall bathroom and shares the floor with a loft.

This generous space overlooks the main living area, just in case you like to keep an eye on things.
Let’s mosey back to the main level. Now here’s a sight for sore eyes—a rear-load, three-car garage with a drive-through bay.

Whether you’ve got a fleet of vehicles or just like extra storage space, this garage has got you covered. Accessing the home from the garage, you’ll find a handy mudroom (a.k.a., dirt’s worst enemy) equipped with a catch-all and a coat closet.
It’s like a personal assistant saying, “Let me take that for you, you’ve had a long day.”

And that, my friends, is your future modern farmhouse barndominium—a tasteful blend of country warmth and modern amenities, a place to call your own.
Now, if you’ll excuse me, there’s a porch swing and a slice of Grandma’s pie with my name on it.
Plan 623034DJ
You May Also Like These House Plans:
Find More House Plans
By Bedrooms:
1 Bedroom • 2 Bedrooms • 3 Bedrooms • 4 Bedrooms • 5 Bedrooms • 6 Bedrooms • 7 Bedrooms • 8 Bedrooms • 9 Bedrooms • 10 Bedrooms
By Levels:
By Total Size:
Under 1,000 SF • 1,000 to 1,500 SF • 1,500 to 2,000 SF • 2,000 to 2,500 SF • 2,500 to 3,000 SF • 3,000 to 3,500 SF • 3,500 to 4,000 SF • 4,000 to 5,000 SF • 5,000 to 10,000 SF • 10,000 to 15,000 SF

