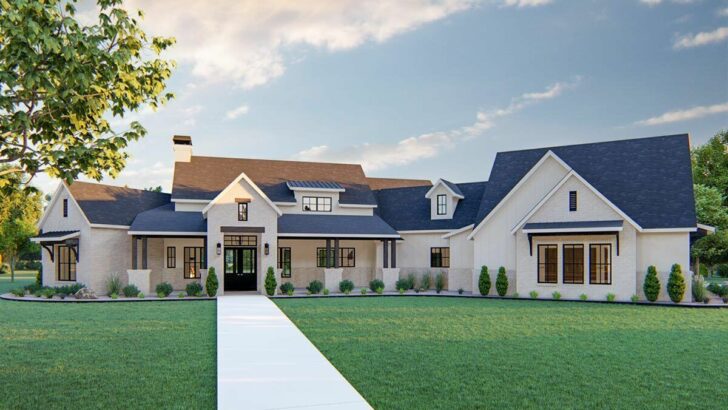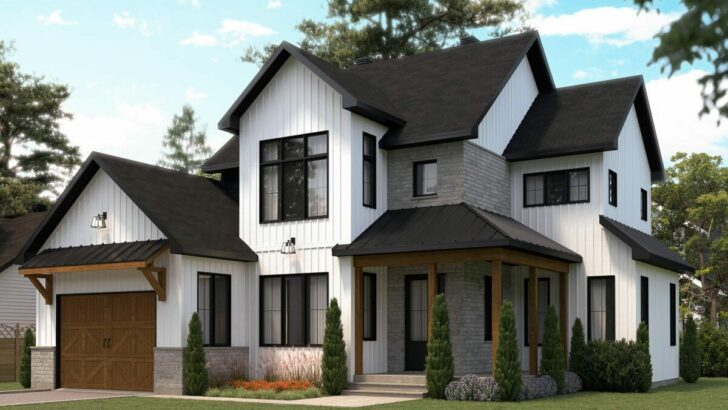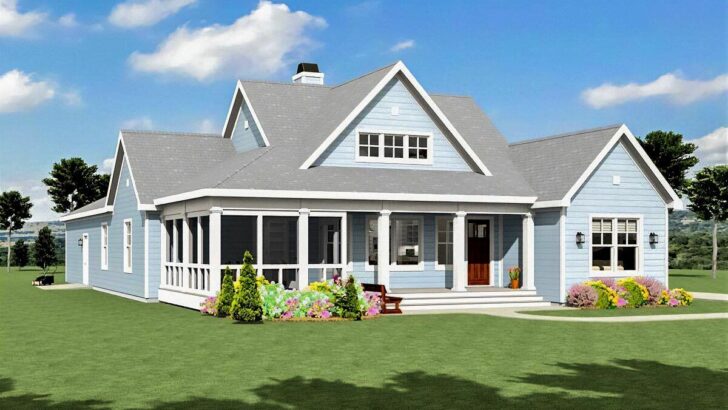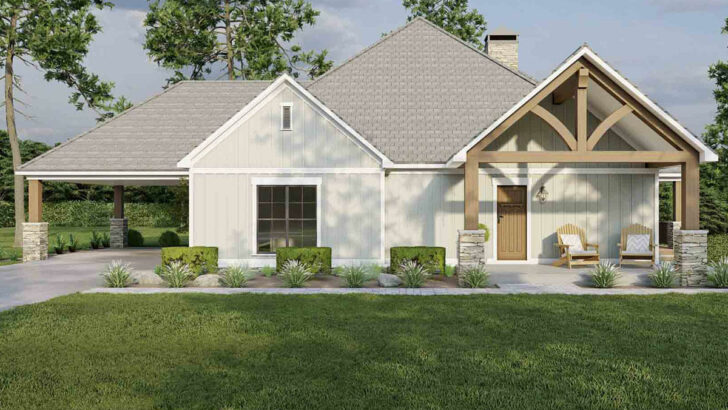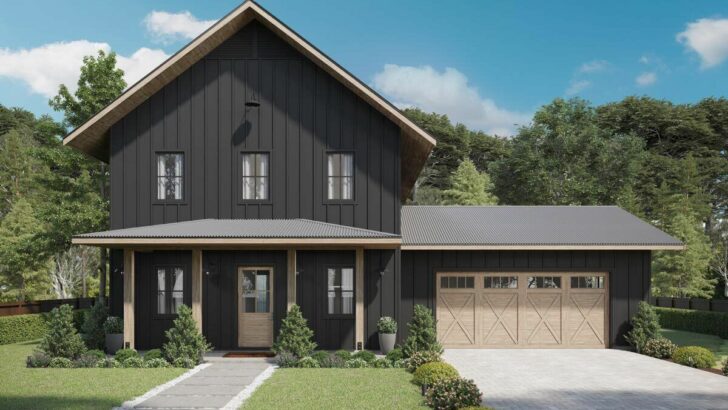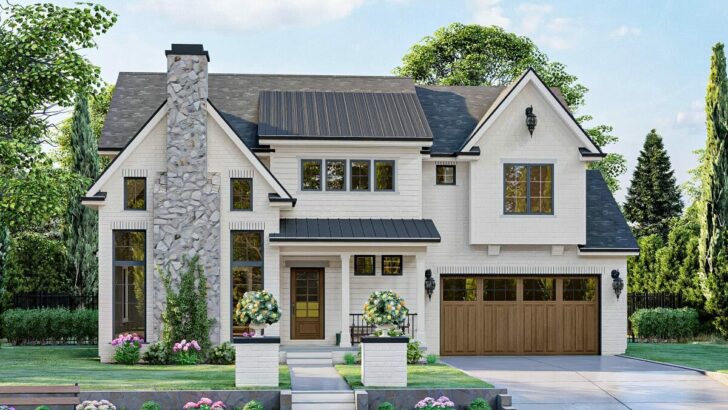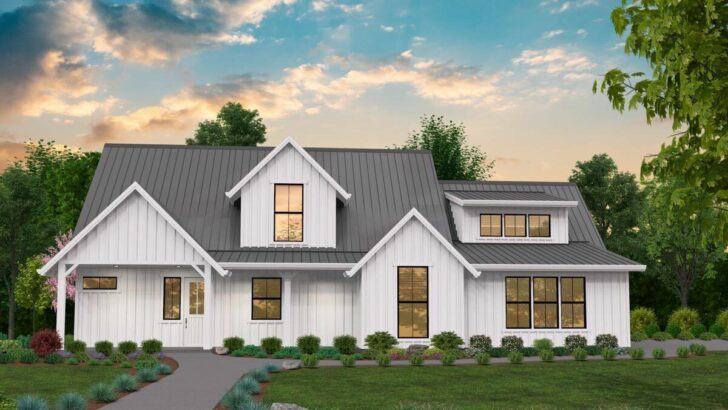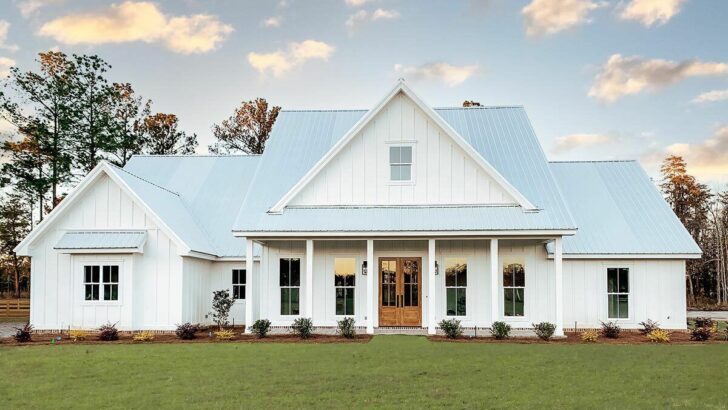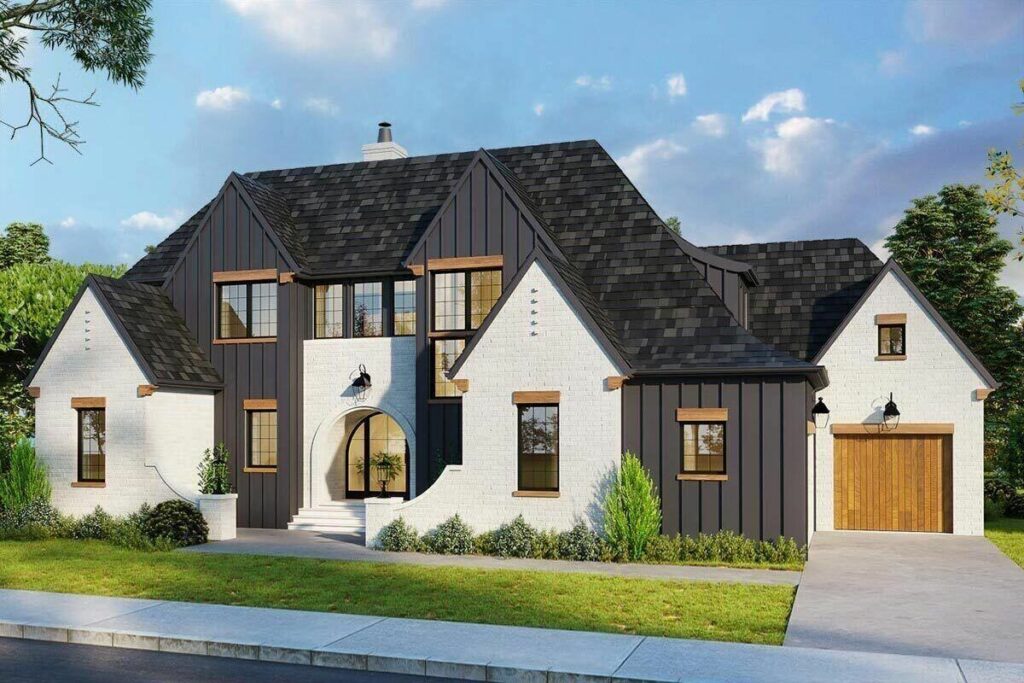
Specifications:
- 2,994 Sq Ft
- 4 Beds
- 4.5 Baths
- 2 Stories
- 3 Cars
Ah, the joys of house hunting and daydreaming about the perfect home! I’ve stumbled upon a real gem that has made me rethink everything I thought I knew about dream homes.
Let’s dive into the delightful details of this downsized Transitional Country home plan. It’s not just a house, folks; it’s a 2,994 square foot slice of heaven!
First things first: the exterior. This house is like that perfect blend of your favorite old-timey movie with a dash of sci-fi.
It’s got old-world charm mixed with modern elements that make you stop and stare. It’s like they took something great and made it even better by squeezing all that charm into a slightly cozier package.
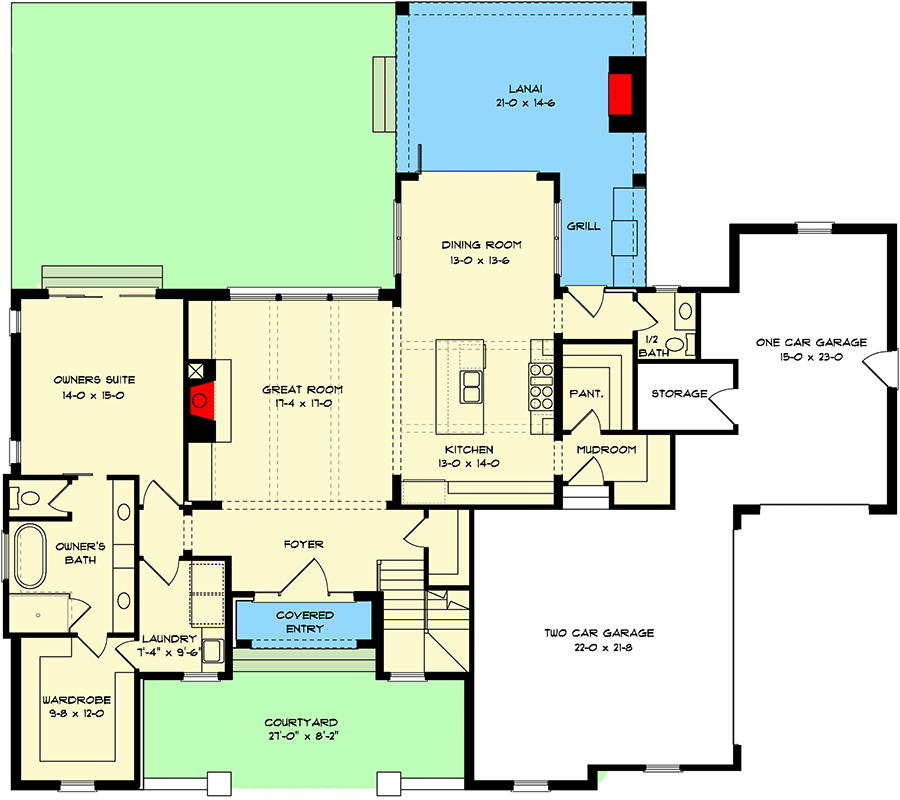

Related House Plans
Walking into the great room, you’re greeted by exposed beams that instantly give off that “I’m in a super fancy cabin” vibe. But it’s not just any cabin; it’s like a cabin that went to Harvard. The room flows right into the kitchen, so you can chat about your day or solve world hunger while whipping up dinner.
The kitchen is the heart of this home. It’s got an island that’s not just a piece of furniture but a statement. It’s like saying, “I’m the king of this kitchen, and yes, I can multitask.”
There’s also a walk-in pantry by the mudroom, which is perfect for when you return from the grocery store looking like you bought food for a small army. Entertaining friends or feeding the family, this kitchen has got you covered.
Let’s talk about the dining room. It’s not just a place to eat; it’s an experience. The rear wall retracts, and suddenly you’re dining al fresco on the lanai with motorized screens. It’s like the house is saying, “Let’s bring the outside in, but without the bugs.”

The owner’s suite is on the main level (because who wants to climb stairs after a long day?). It’s got outdoor access, perfect for those nights when you want to step out and scream at the raccoons rummaging through your trash.
Plus, there’s direct access to the laundry room, making those “I forgot to wash my favorite shirt” moments a thing of the past.
Upstairs, it’s like walking into a different world. There are three bedroom suites surrounding a game room. It’s the perfect spot for your teenagers to argue over who’s the best at video games.
Related House Plans
And there’s a flex room for future expansion. Home office? Gym? Secret superhero lair? The possibilities are endless!

This downsized Transitional Country home is more than just a structure; it’s a potential backdrop for countless memories.
It’s a place where every room tells a story, and every corner holds a promise of comfort, convenience, and a touch of luxury. It’s not just a home; it’s a lifestyle, an experience, a dream come true for anyone who loves the blend of traditional charm and modern functionality.
So, there you have it – a tour of a home that’s not only a feast for the eyes but a balm for the soul. Whether you’re a family looking for that perfect nest or a couple seeking a luxurious retreat, this house plan has something for everyone.
It’s not just a place to live; it’s a place to love, laugh, and create memories that will last a lifetime.
You May Also Like These House Plans:
Find More House Plans
By Bedrooms:
1 Bedroom • 2 Bedrooms • 3 Bedrooms • 4 Bedrooms • 5 Bedrooms • 6 Bedrooms • 7 Bedrooms • 8 Bedrooms • 9 Bedrooms • 10 Bedrooms
By Levels:
By Total Size:
Under 1,000 SF • 1,000 to 1,500 SF • 1,500 to 2,000 SF • 2,000 to 2,500 SF • 2,500 to 3,000 SF • 3,000 to 3,500 SF • 3,500 to 4,000 SF • 4,000 to 5,000 SF • 5,000 to 10,000 SF • 10,000 to 15,000 SF

