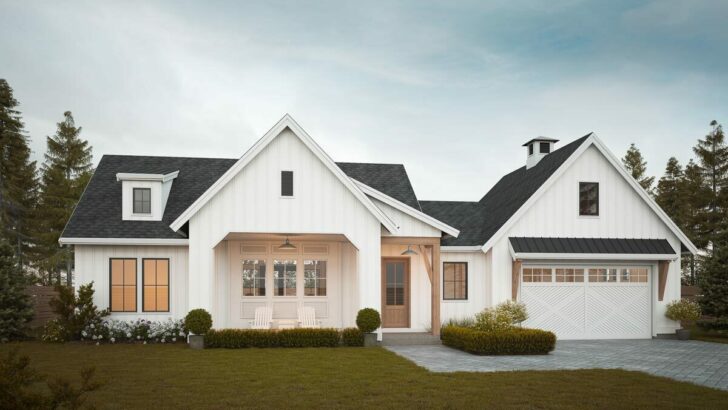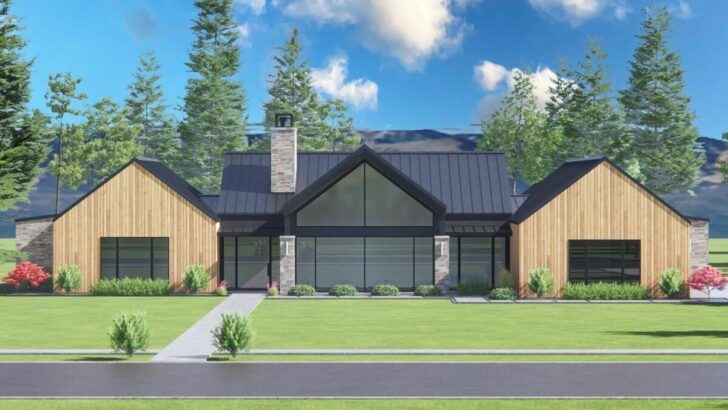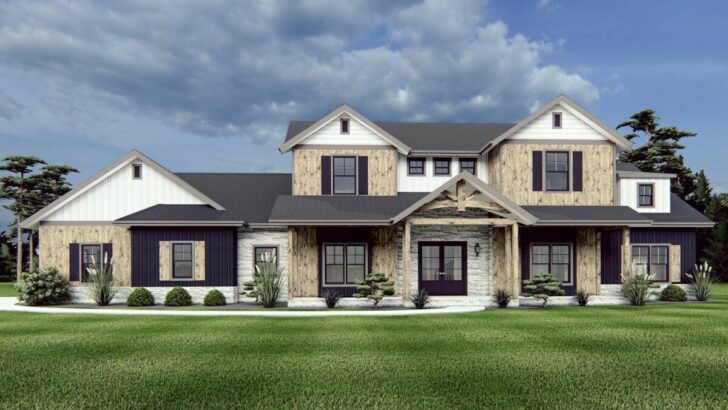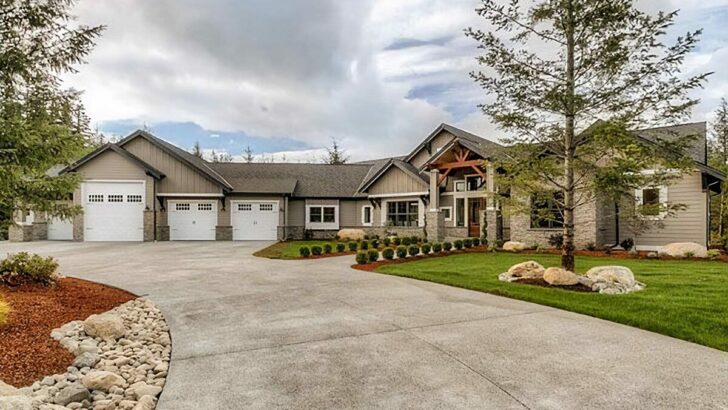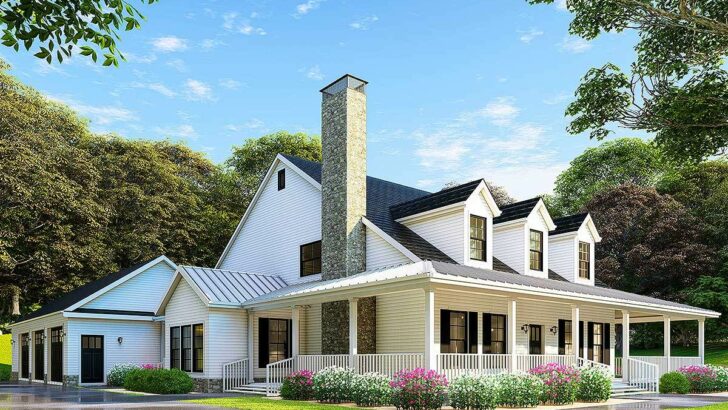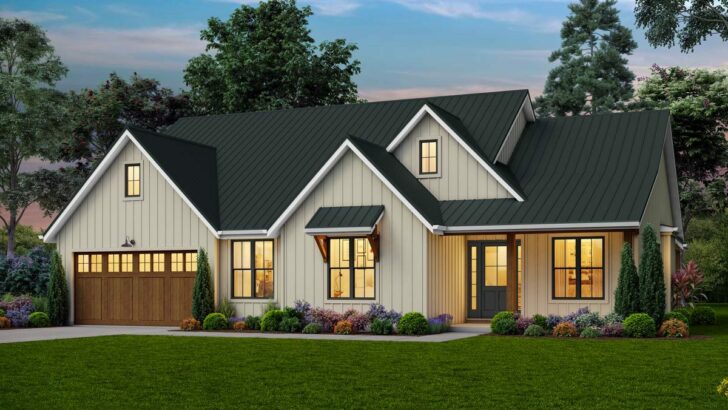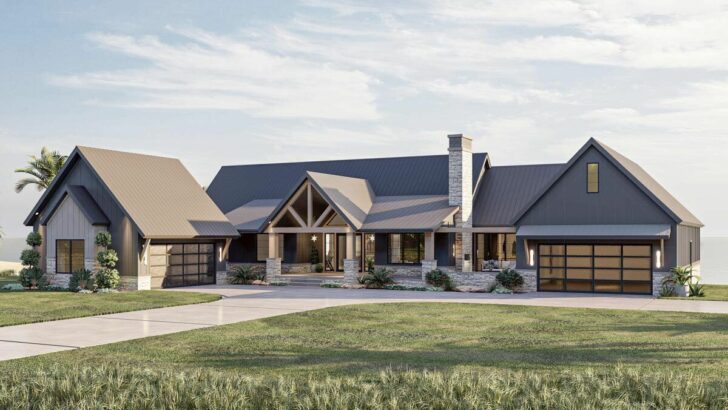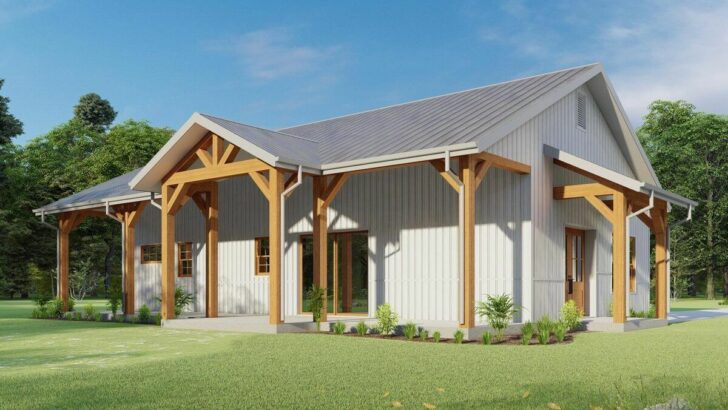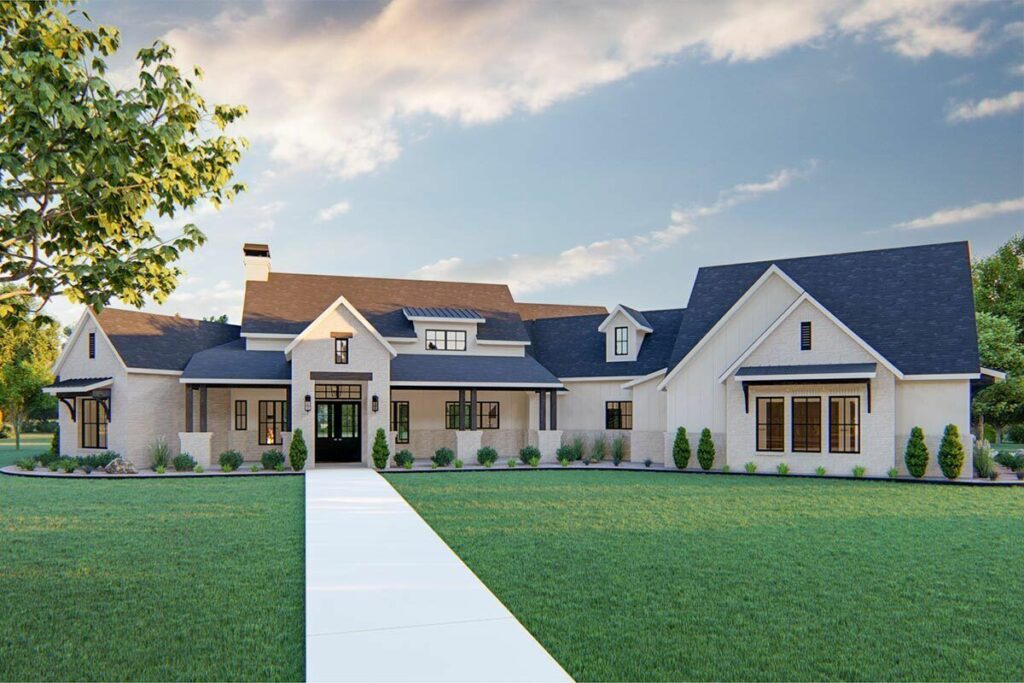
Specifications:
- 3,378 Sq Ft
- 3 – 4 Beds
- 3.5+ Baths
- 1 – 2 Stories
- 2 Cars
Ever dreamt of a home that combines classic charm with modern luxury?
Dive into this exclusive 3-bedroom abode, where every corner whispers tales of elegance and every room beckons with an invitation to comfort.
Let’s embark on this homey journey, and maybe, just maybe, you’ll find your next dream house.
Stay Tuned: Detailed Plan Video Awaits at the End of This Content!
Related House Plans
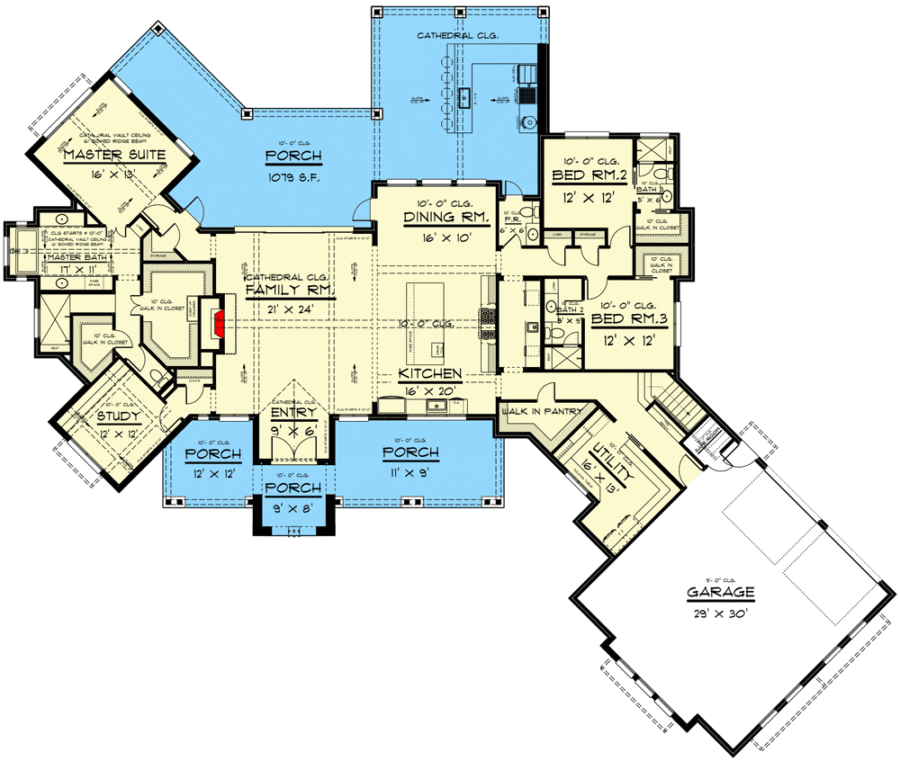
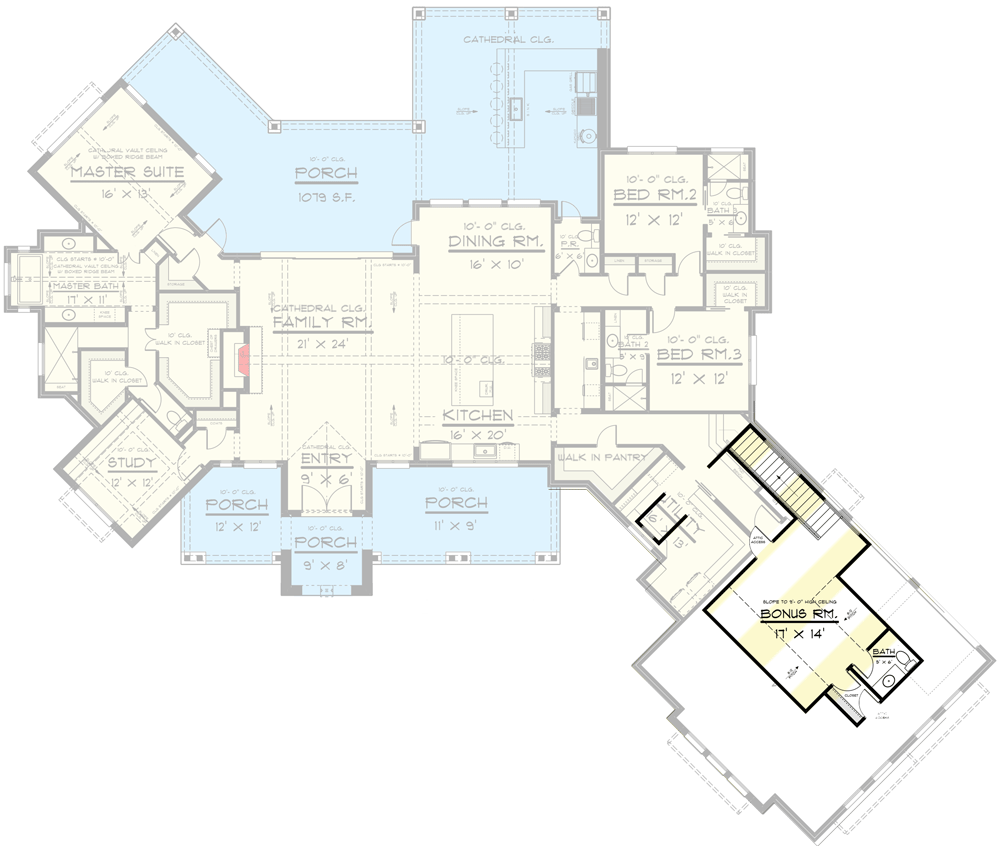
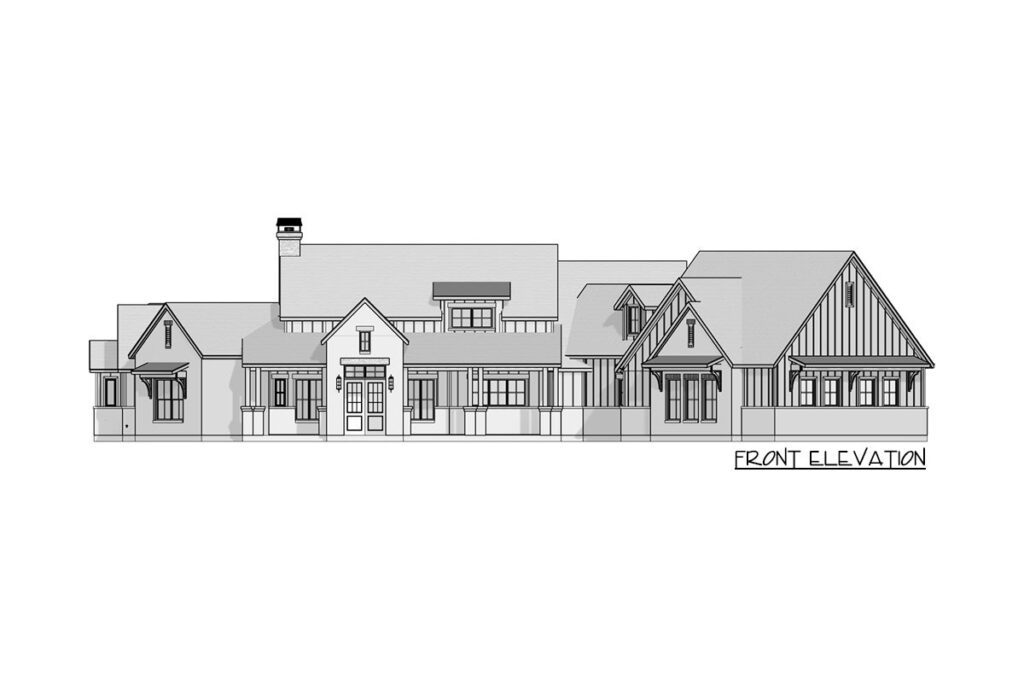
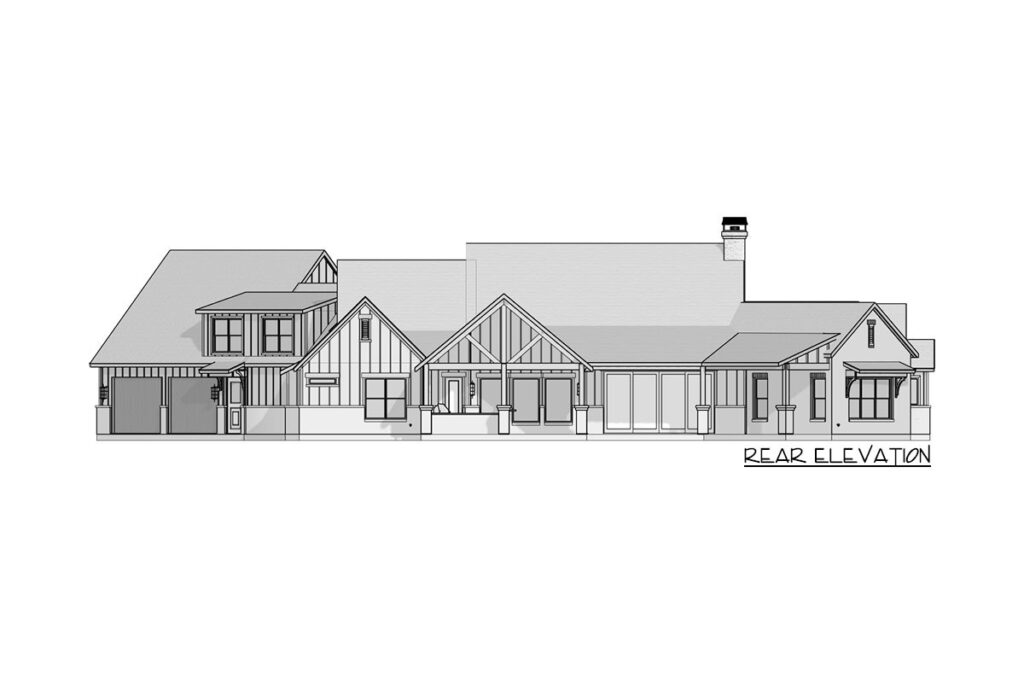
Imagine stepping into an open concept living space that feels like a breath of fresh air. The generous space flows seamlessly, leading you to a rear porch that is more than just a porch.
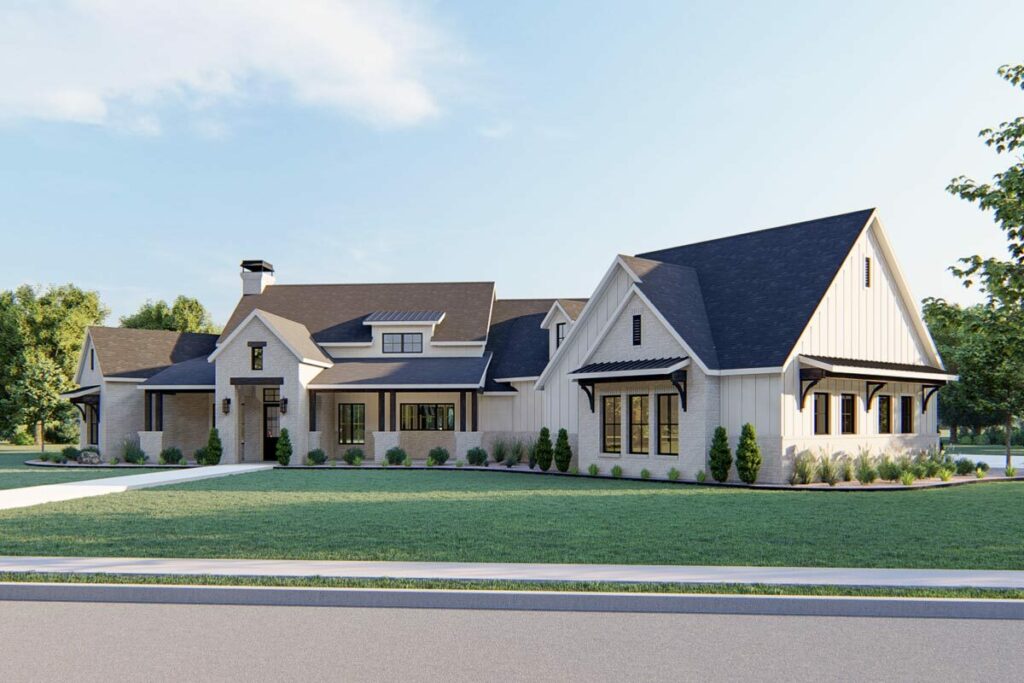
It’s a culinary arena with an outdoor kitchen! Get ready to woo your guests with a BBQ party under the stars or a cozy evening tea.
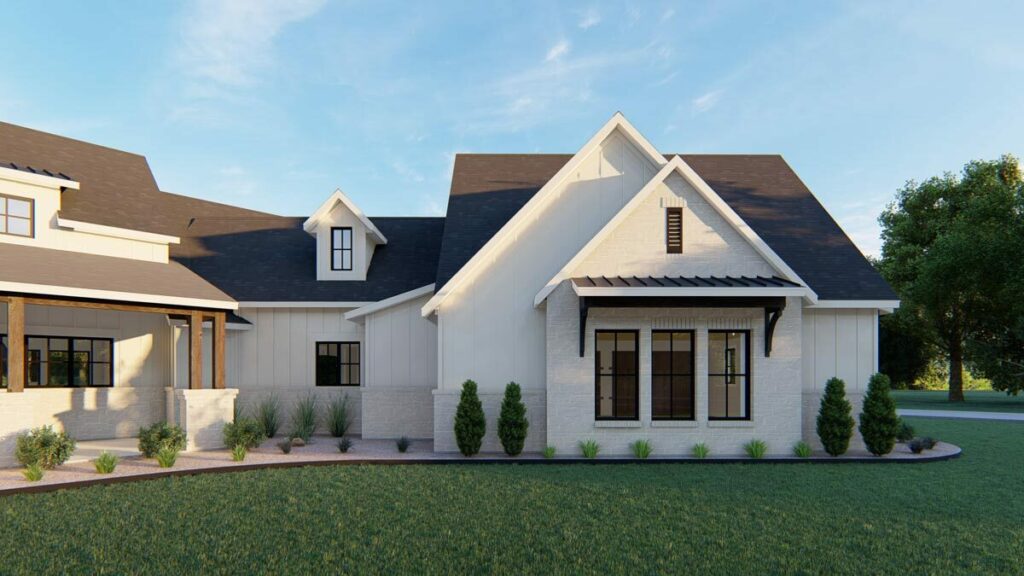
I can almost hear the sizzle of the grill, the clink of the glasses, and the laughter of friends. And if that doesn’t sell you, the sight of the cathedral ceiling with its exposed beams might just seal the deal.
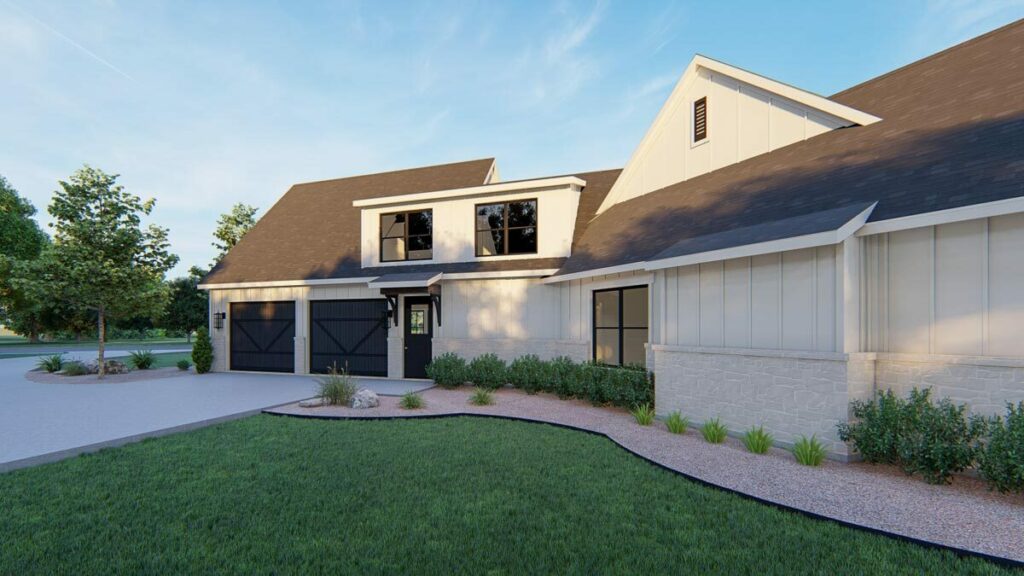
As you glance upwards, it guides you gracefully to a fireplace that doesn’t just warm the room—it anchors it.
Related House Plans
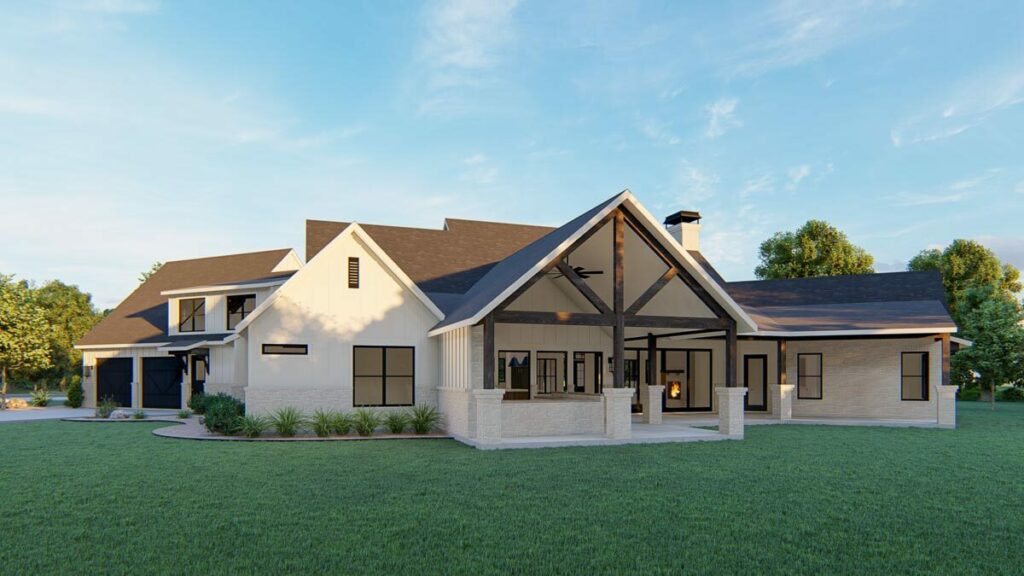
Stepping into the kitchen, you might wonder if you’ve wandered onto a TV cooking show set. The island isn’t just enormous—it’s a continent! Perfect for the ambitious chef in you or simply for a family pizza night.
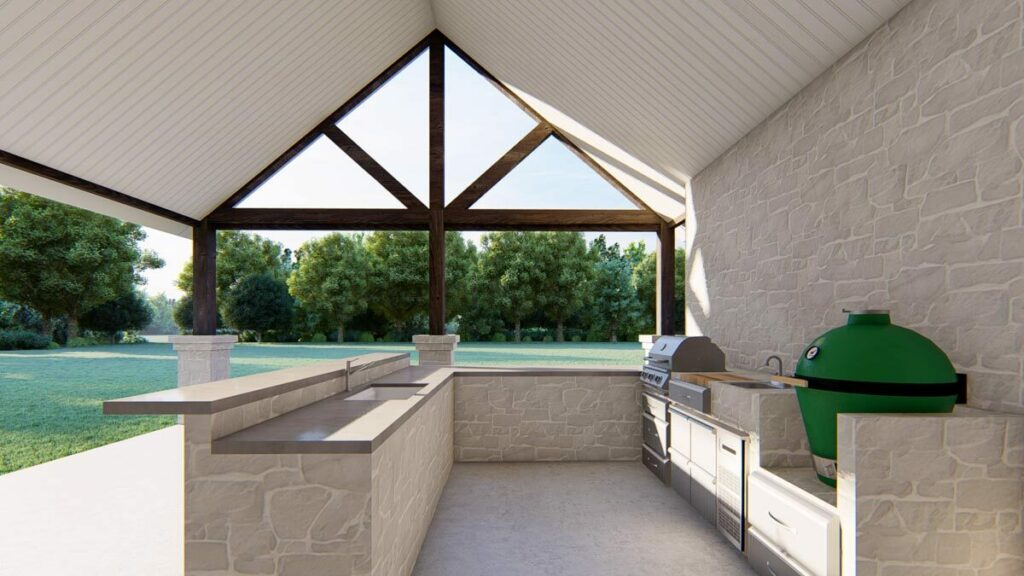
Plus, with a butler and walk-in pantry, you can store ingredients for any gastronomic experiment. “Where’s the lamb sauce?” It’s probably in one of the pantries!
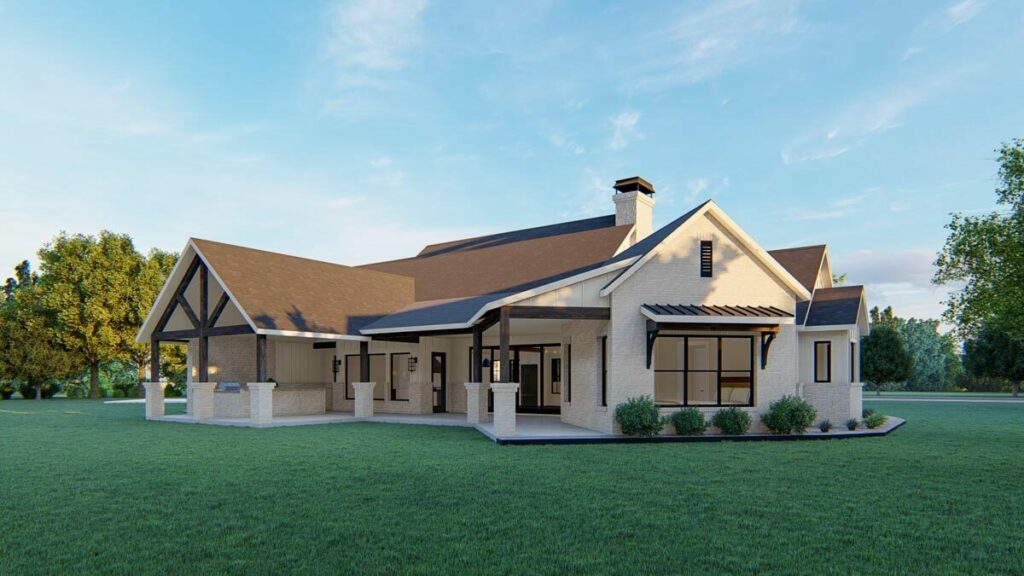
And just off this culinary dreamland is a dining room that completes the gastronomic experience. With space enough to host Thanksgiving, Christmas, and perhaps even a small wedding reception, this dining space is everything you never knew you needed.
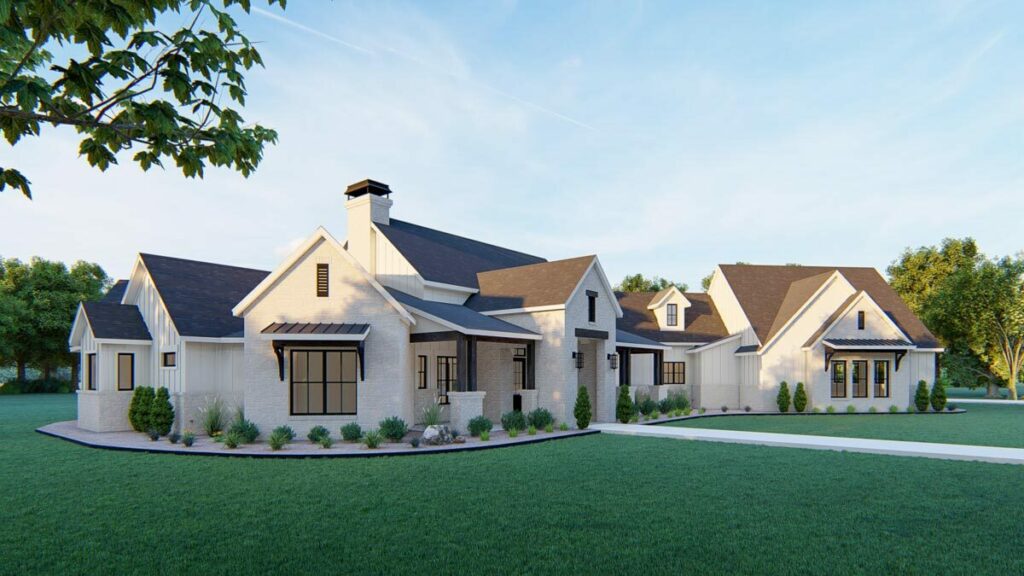
On the left side of this magnificent dwelling, you’ll find a master suite that doesn’t just scream luxury—it serenades you with it. The ensuite’s ceiling is not just a ceiling. It’s an artwork that sets the mood for a spa-like experience.
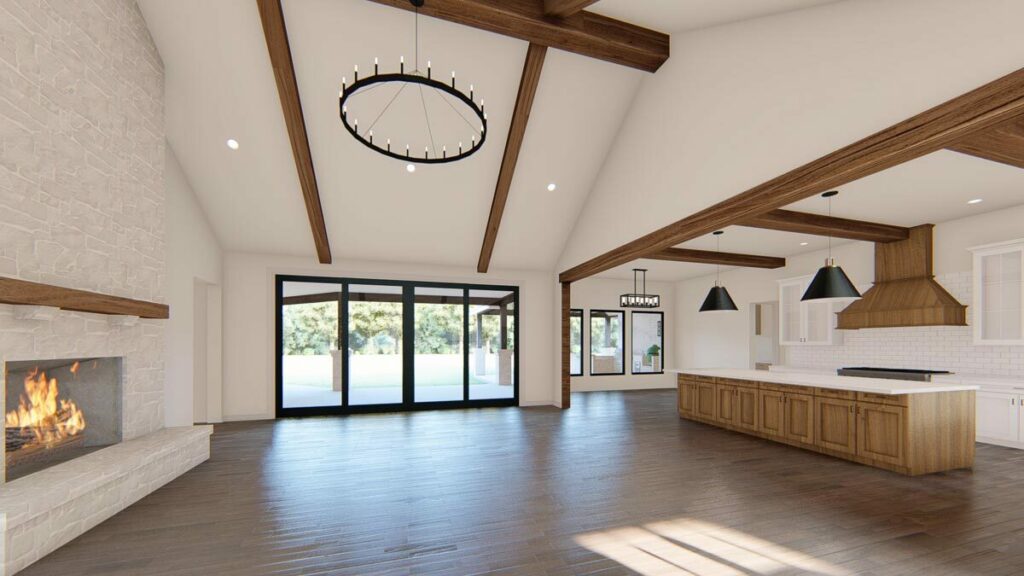
Imagine indulging in a relaxing walk-in shower after a long day, or perhaps, taking all the time you need to choose an outfit from one of the two sizable closets. And, of course, for those moments of utmost privacy, there’s a dedicated toilet room. Because luxury is in the details.
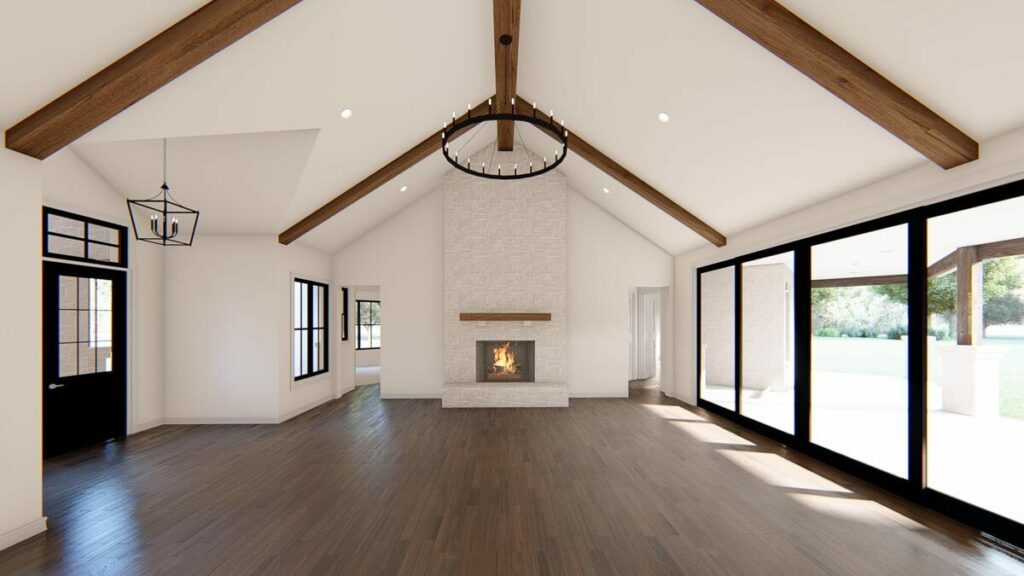
When they said size doesn’t matter, they probably hadn’t seen these family bedroom suites. Lining the right side of the home, these rooms are more than generous—they’re a testament to space and comfort. Perfect for kids, guests, or maybe just for that home gym you’ve always wanted.
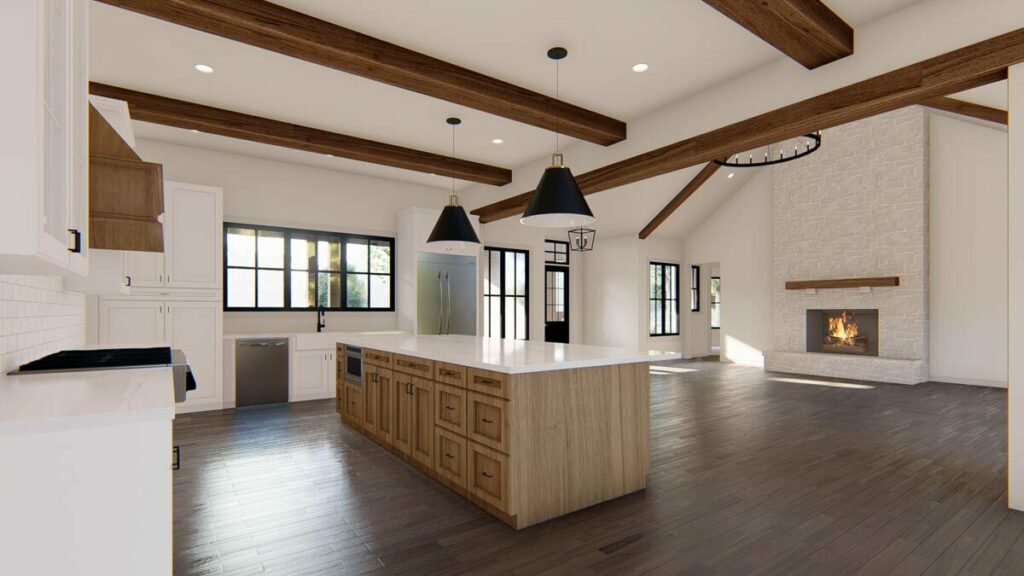
Let’s not forget about the 2-car garage at the rear. But it’s not just about parking. Enter the home, and you’re greeted with a combined mud and laundry room. Say goodbye to muddy footprints on your pristine floors!
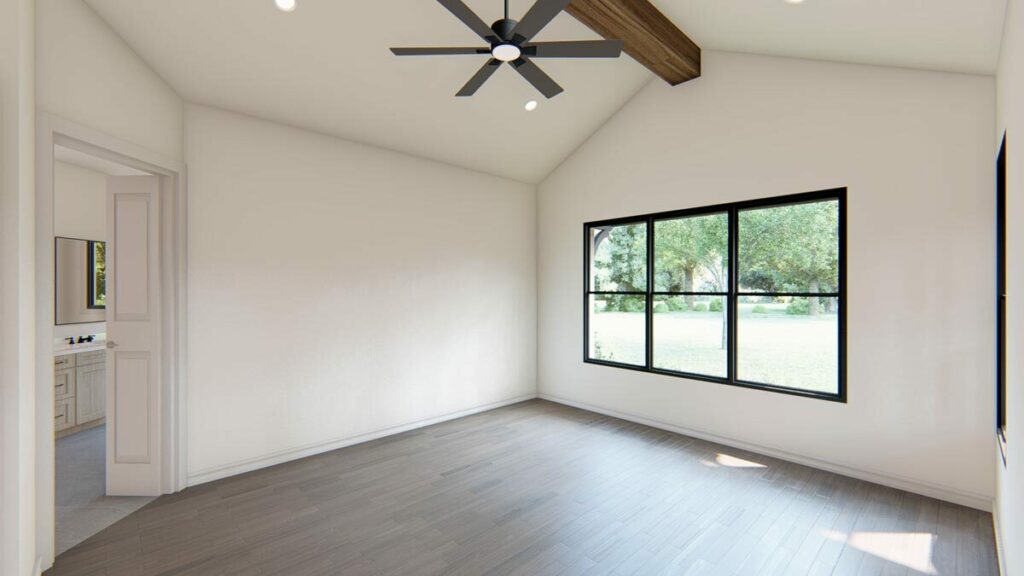
And just when you thought this house had given its all, there’s a cherry on top—a 397 square foot bonus room above the garage. Not included in the total living area, this space is your canvas. Man cave? She-shed? Home theater? The choice is yours. And with a handy half bath, the possibilities are endless.
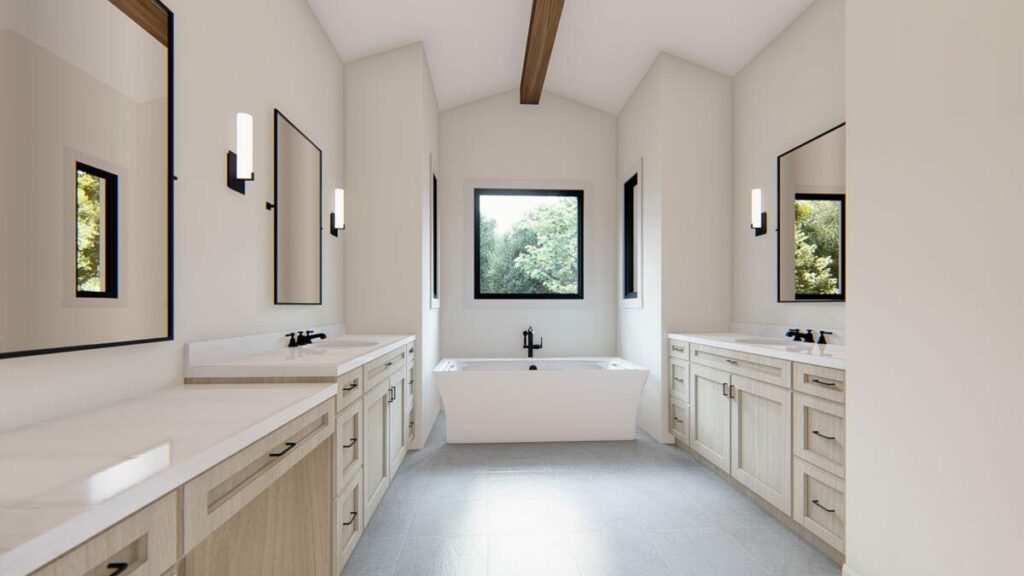
This 3-bedroom home is not just a house—it’s a dream waiting to be realized. With its blend of elegance and functionality, it promises comfort and luxury in every corner.
So, if you’re in the market for a home that speaks to your soul, you might just have found the one. And remember, dreams do come true—especially if they’re made of 3-bed homes and bonus rooms!
Plan 915045CHP
You May Also Like These House Plans:
Find More House Plans
By Bedrooms:
1 Bedroom • 2 Bedrooms • 3 Bedrooms • 4 Bedrooms • 5 Bedrooms • 6 Bedrooms • 7 Bedrooms • 8 Bedrooms • 9 Bedrooms • 10 Bedrooms
By Levels:
By Total Size:
Under 1,000 SF • 1,000 to 1,500 SF • 1,500 to 2,000 SF • 2,000 to 2,500 SF • 2,500 to 3,000 SF • 3,000 to 3,500 SF • 3,500 to 4,000 SF • 4,000 to 5,000 SF • 5,000 to 10,000 SF • 10,000 to 15,000 SF

