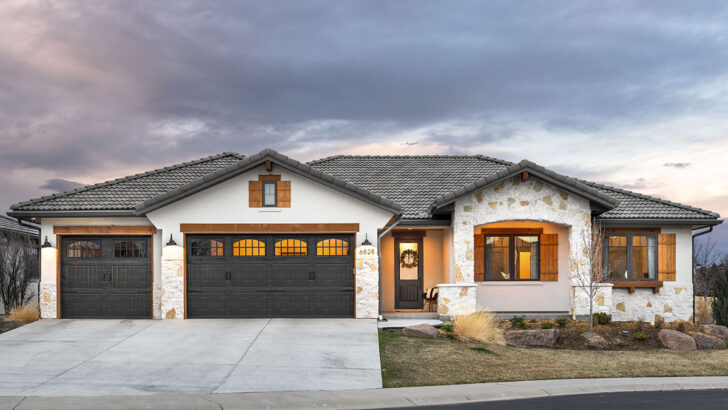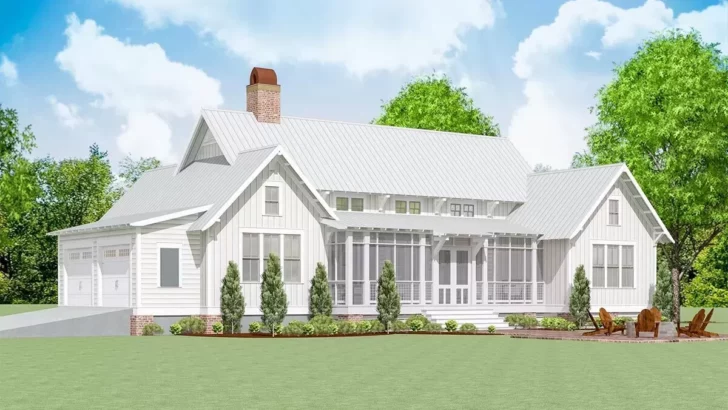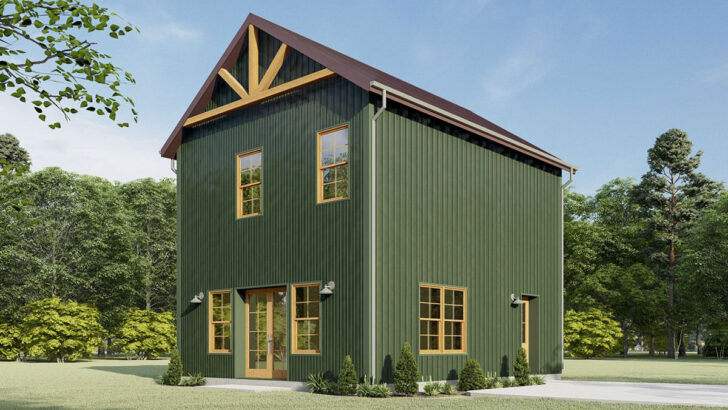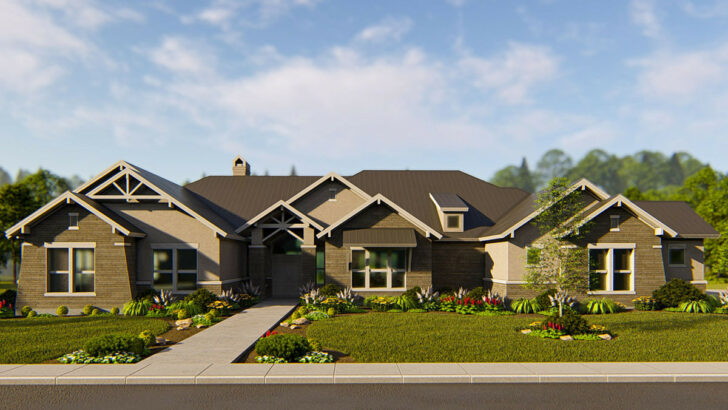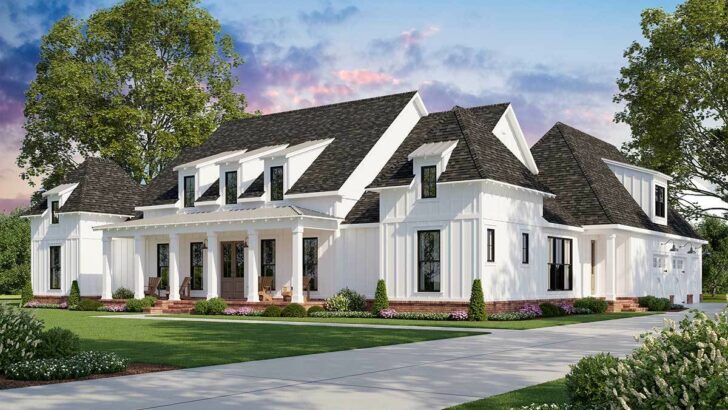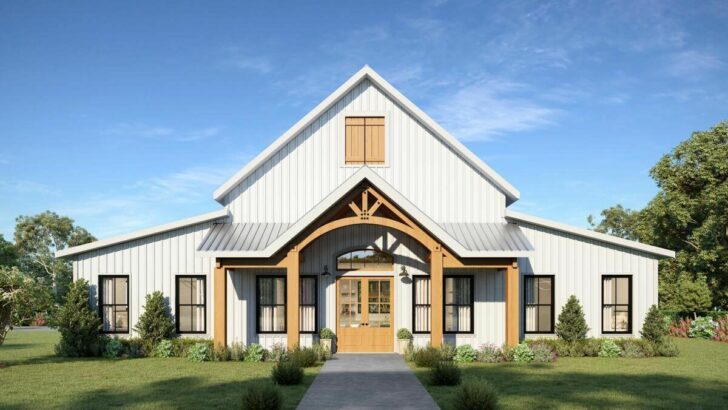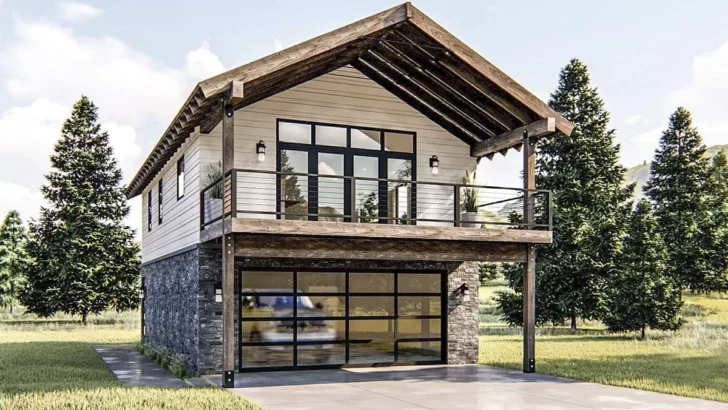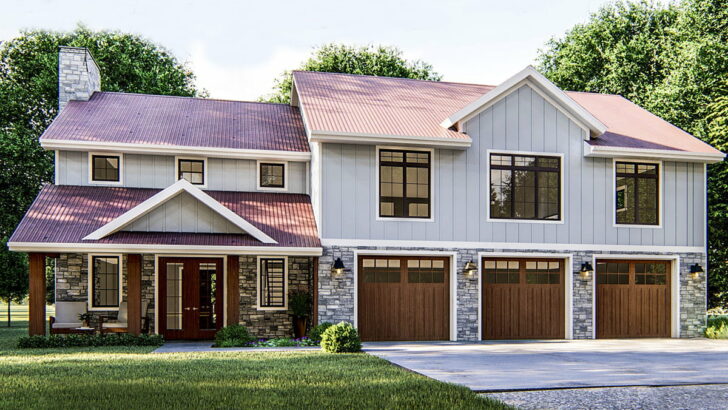
Specifications:
- 1,809 Sq Ft
- 3 Beds
- 2.5 Baths
- 1 Stories
- 2 Cars
Ah, the modern farmhouse!
A slice of country charm mixed with contemporary pizzazz.
Think of it like your favorite coffee – a perfect blend of bold and smooth.
And let me tell you, this 1,809 square foot beauty is the house-plan equivalent of that first delightful sip in the morning.
Stay Tuned: Detailed Plan Video Awaits at the End of This Content!




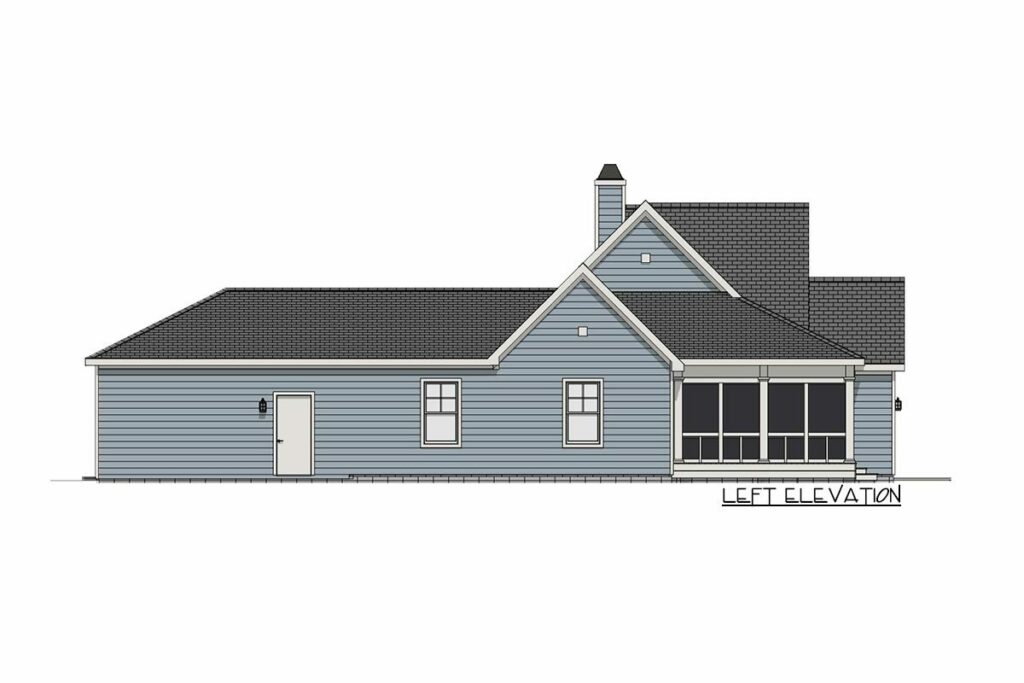


First up, let’s talk about that L-shaped porch.
Related House Plans
Part of it is covered, and part is screened – an architectural mullet of sorts (business in the front, party in the back!).
This setup gives you the ideal spot for sipping lemonade during those sunny afternoons or enjoying a bug-free evening with a good book.
It’s the kind of space where memories are made and Instagram photos are taken.

Stepping inside, prepare to be wowed by the great room’s soaring 16-foot ceiling.
It’s like the room is giving you a big, happy stretch every time you walk in.
And with natural light streaming in from the large front gable windows, this space feels as airy as a hot air balloon ride (but with much comfier seating).

The open floor plan here is not just a feature; it’s a social butterfly’s dream come true.
Related House Plans
The kitchen and dining areas aren’t just close; they’re best friends that share everything.
Imagine hosting your dinner parties here, where you can sizzle and socialize without missing a beat.

And with a built-in eating area plus a workspace and china cabinet, you’re maximizing every inch like a Tetris champion.
Now, for the secret weapon of this farmhouse – the grilling porch in the back.
It’s the perfect spot for those who believe that every meal should be a BBQ.

You can grill your heart out while taking in some fresh air, making every steak feel like a little outdoor adventure.
The master bedroom here isn’t just a room; it’s a retreat within a retreat.
With its vaulted ceiling, it’s like sleeping under the stars but with all the comfort of your plush bed.

And since it’s split from the other bedrooms, you get the privacy of a secluded cabin.
Perfect for when you need to escape from, well, everyone else in the house.
Finally, let’s not overlook the 2-car garage, cleverly tucked away in the back.

It’s accessible through a utility room and a drop zone, which sounds like something out of a spy movie, but it’s actually just super convenient.
It’s like your car’s own little hideaway, perfect for those who treat their vehicles like family members.
So there you have it, the modern farmhouse plan that’s got more charm than a rom-com lead.
With 1,809 square feet of space, 3 bedrooms, 2.5 baths, and features that blend practicality with personality, it’s not just a house; it’s a home waiting to be filled with laughter, love, and maybe a few too many BBQs.
It’s where modern convenience meets country living, and let me tell you, they get along famously.
So grab your lemonade (or coffee, we don’t judge), and imagine yourself in this delightful abode.
Who knows, it might just be the backdrop for your next great adventure – or at least a really cozy nap!
You May Also Like These House Plans:
Find More House Plans
By Bedrooms:
1 Bedroom • 2 Bedrooms • 3 Bedrooms • 4 Bedrooms • 5 Bedrooms • 6 Bedrooms • 7 Bedrooms • 8 Bedrooms • 9 Bedrooms • 10 Bedrooms
By Levels:
By Total Size:
Under 1,000 SF • 1,000 to 1,500 SF • 1,500 to 2,000 SF • 2,000 to 2,500 SF • 2,500 to 3,000 SF • 3,000 to 3,500 SF • 3,500 to 4,000 SF • 4,000 to 5,000 SF • 5,000 to 10,000 SF • 10,000 to 15,000 SF

