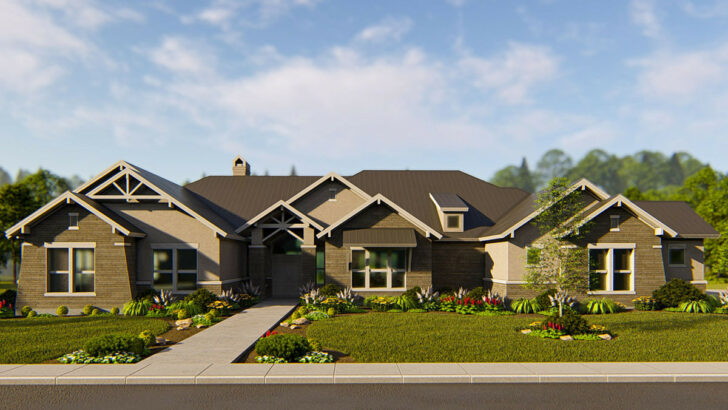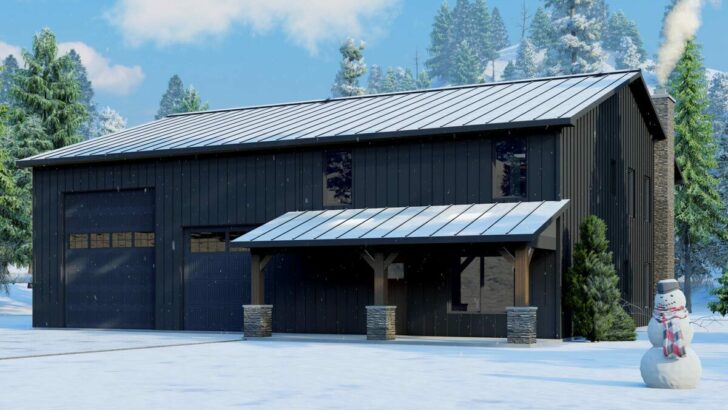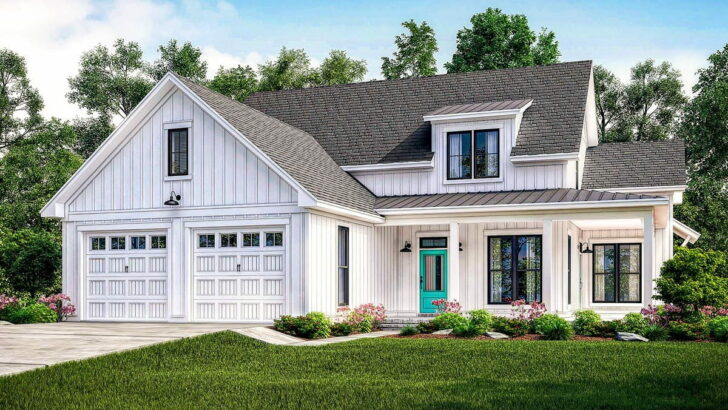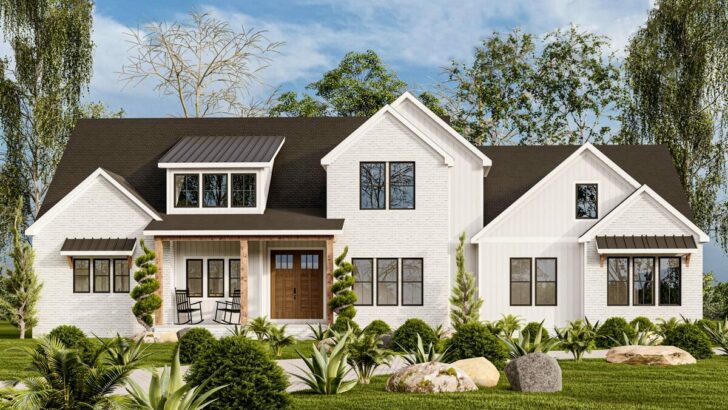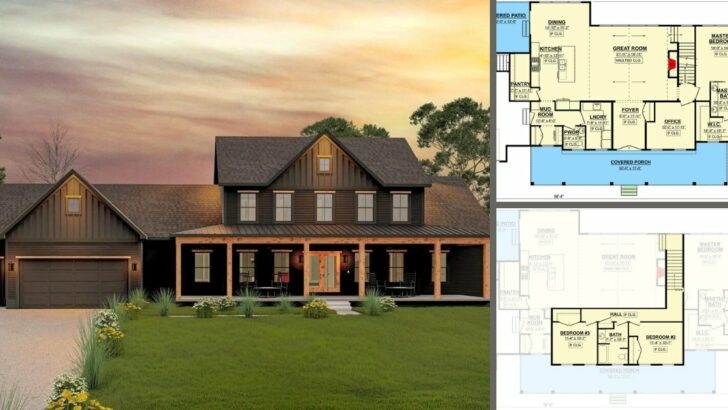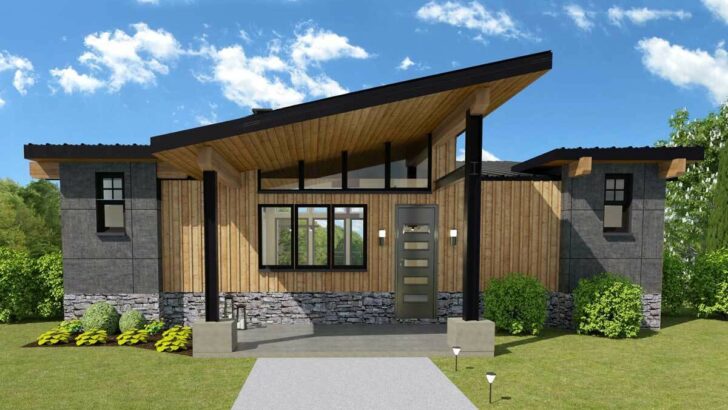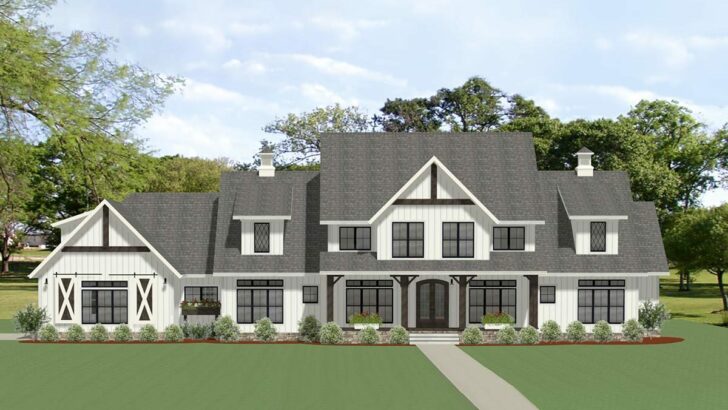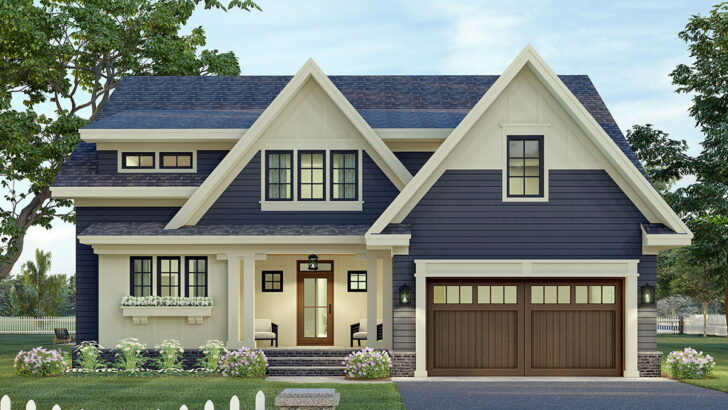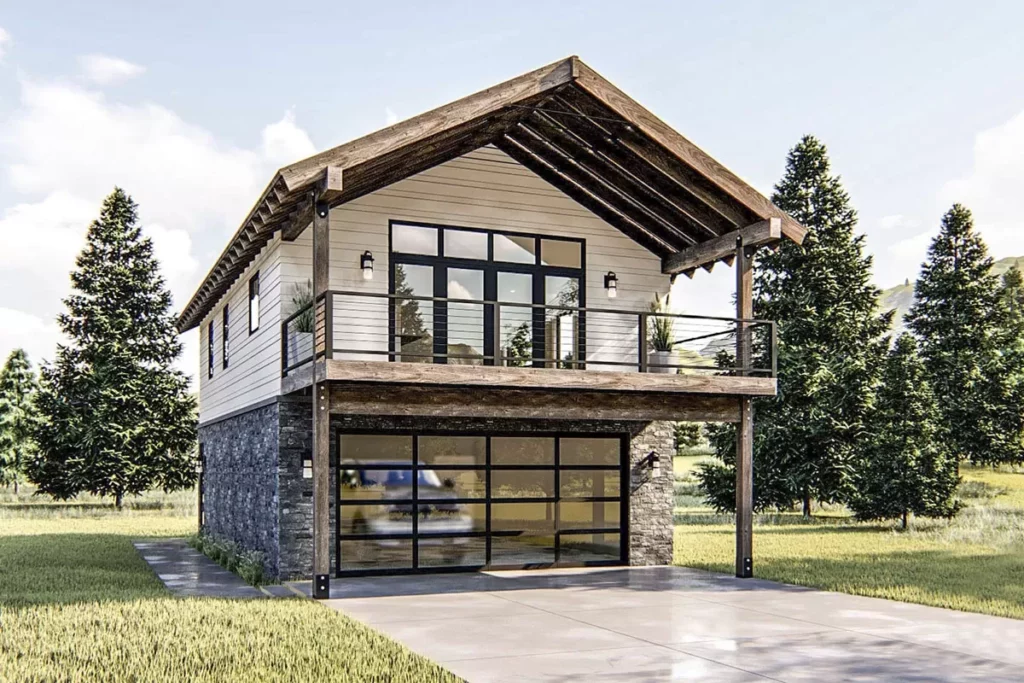
Specifications:
- 1,030 Sq Ft
- 1 Beds
- 1 Baths
- 2 Stories
- 2 Cars
Have you ever dreamed of living in a space that combines the warmth of rustic design with the modern comforts of today’s living?
Well, I’ve stumbled upon a hidden gem in the world of house plans, and I couldn’t wait to share it with you! Imagine a cozy 1-bedroom apartment nestled atop a 2-car garage, with a unique blend of textures that include stone, siding, and wood.
It’s the perfect fusion of modern convenience and rustic charm, and it’s all packed into a 1,030 square foot space!
As I explored this remarkable garage apartment plan, I was immediately drawn to the main level.
It features a spacious 2-car garage, but it’s not your ordinary garage.
Oh no, it’s so much more! Inside, you’ll find a workshop complete with a built-in workbench.
Related House Plans
It’s the ideal space for DIY enthusiasts or anyone who loves to tinker with tools.
Whether you’re building a birdhouse or working on a home improvement project, this workshop is your creative sanctuary.
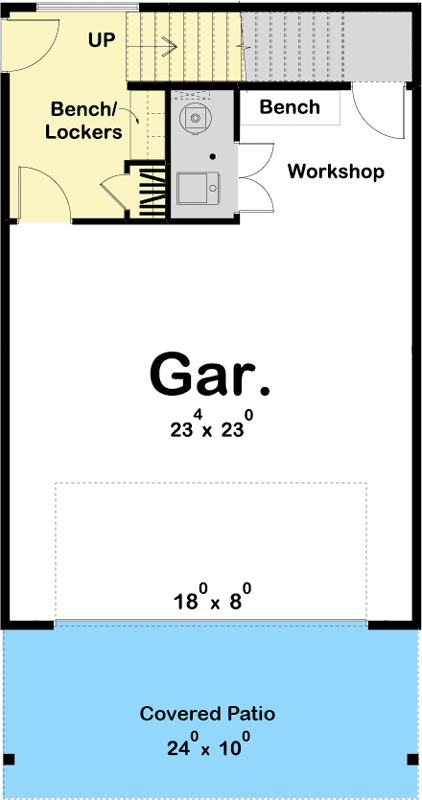
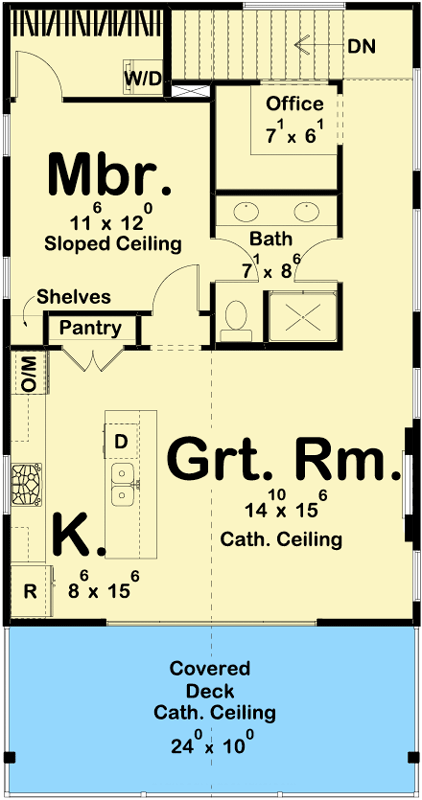
But that’s not all; the rustic elements don’t stop at the garage door.
The exterior design seamlessly incorporates stone, siding, and wood, creating an inviting and picturesque facade.
It’s the kind of place that makes you feel like you’re in a cozy mountain retreat, even if you’re in the heart of the city.
Related House Plans
Now, let’s venture upstairs, where the real magic happens.
Ascend a set of stairs, and you’ll find yourself in a wonderfully efficient 1-bedroom apartment.
The open floor plan on this level is a testament to smart design that maximizes every inch of the 1,030 square feet.
As you step inside, the first thing that strikes you is the vaulted great room.
It’s a space that feels open and airy, thanks to the high ceilings, and it’s flooded with natural light.
This room isn’t just your average living area; it’s the heart of the apartment.
The kitchen seamlessly blends into this space, making it perfect for entertaining guests or simply enjoying a quiet night in.
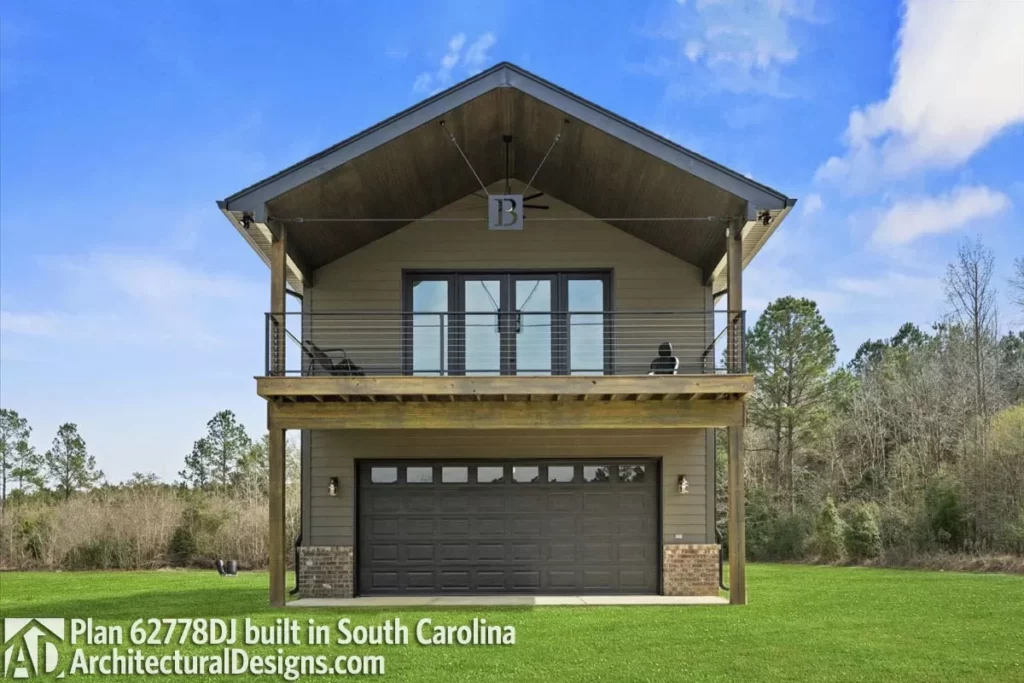
Now, let’s talk about the kitchen because, let’s be honest, it’s where all the culinary magic happens!
The kitchen in this garage apartment plan is a chef’s dream.
It comes complete with a pantry that’s perfect for storing all your cooking essentials, from spices to canned goods.
But the real showstopper is the large island with a snack bar.
I mean, who doesn’t love a kitchen island?
It’s not just a place for chopping vegetables; it’s a hub of activity.
You can cook, chat with friends, and even enjoy a casual meal right there.
Plus, the snack bar is the ideal spot for grabbing a quick bite or sipping your morning coffee.
It’s the kind of kitchen that will inspire you to whip up delicious meals and create lasting memories.
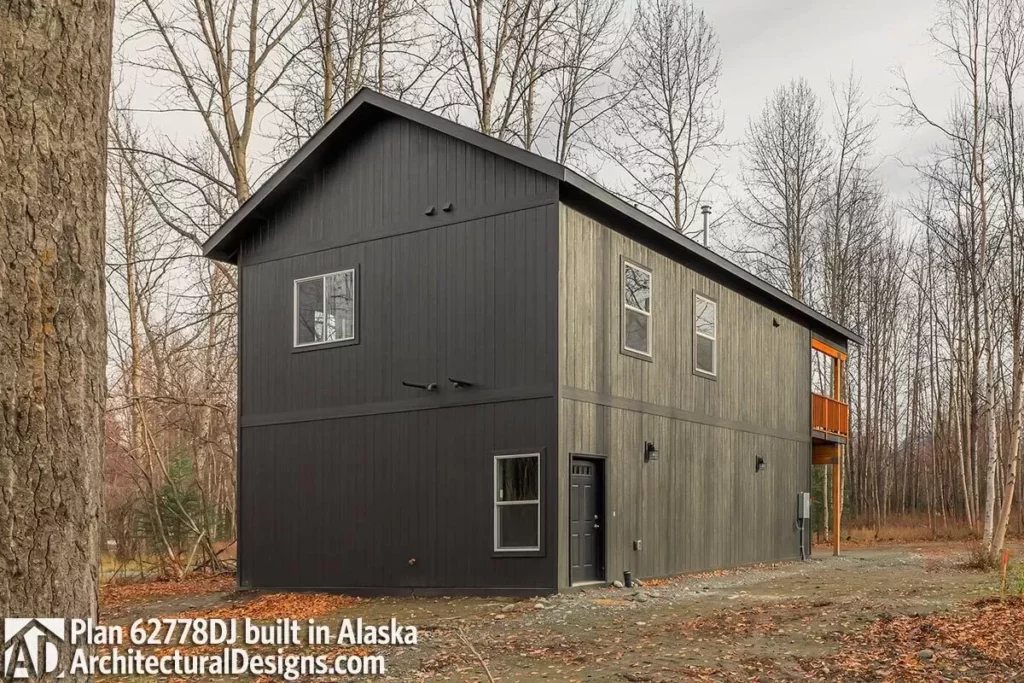
The kitchen isn’t the only star of the show in the open floor plan.
The vaulted great room is equally impressive.
It’s a space that’s perfect for gathering with friends and family, whether you’re watching a movie, playing board games, or simply enjoying a glass of wine by the fireplace.
But here’s the best part – a large covered deck is accessible through sliding doors from the great room.
icture yourself sipping a glass of lemonade on a warm summer day, or cozying up with a good book while the rain patters on the deck.
The deck shares the vaulted ceiling with the interior, making it an extension of the living space.
It’s a seamless transition from indoors to outdoors, and it’s a feature that truly sets this garage apartment plan apart.
As I continued my tour of this amazing space, I couldn’t help but be impressed by the master bedroom.
It’s a tranquil retreat that’s tucked away from the main living area, providing the privacy and relaxation you crave after a long day.
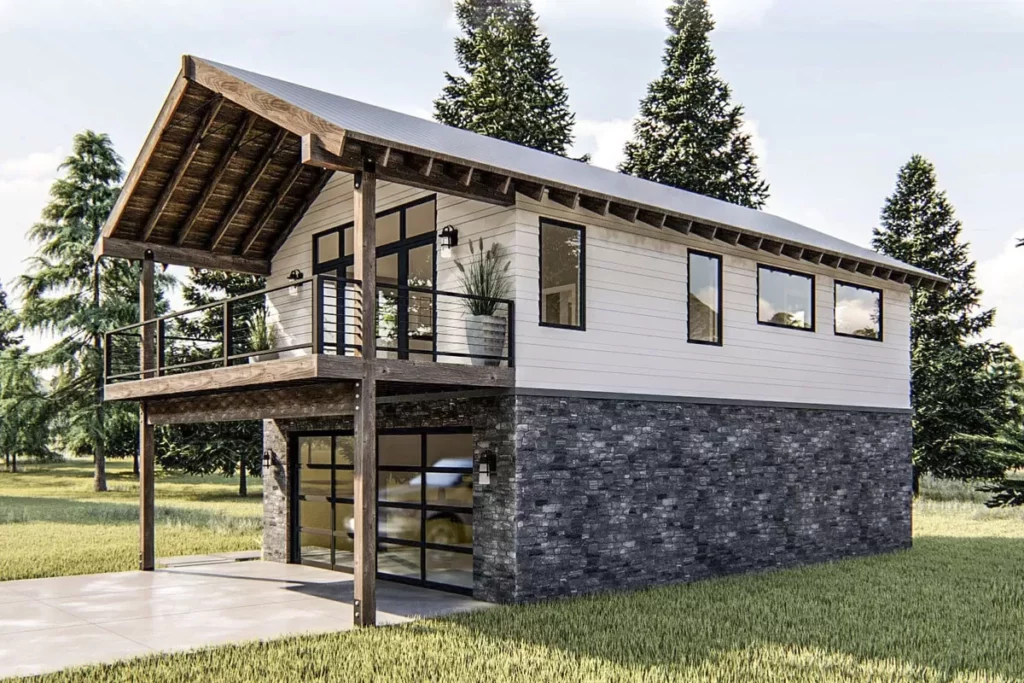
The thoughtful design ensures that the master bedroom and the main living space share a convenient bathroom, making it easy and accessible.
Now, let’s talk about the bedroom – the ultimate sanctuary for relaxation and restful nights.
As you step into the bedroom, you’ll be greeted by a space that exudes coziness and comfort.
The vaulted ceiling continues here, adding an airy feel to the room while maintaining that rustic charm.
The design of the bedroom is well-thought-out, offering ample space for a comfortable bed and your favorite furniture pieces.
Large windows invite natural light to flood in, creating a serene atmosphere that makes waking up in the morning a pleasure.
Whether you’re getting ready for the day or winding down at night, this bedroom is your personal haven.
Adjacent to the bedroom, you’ll find the bathroom – a well-appointed oasis that offers both style and functionality.
The bathroom design reflects the overall aesthetic of the apartment, with a blend of modern fixtures and rustic accents that tie everything together seamlessly.
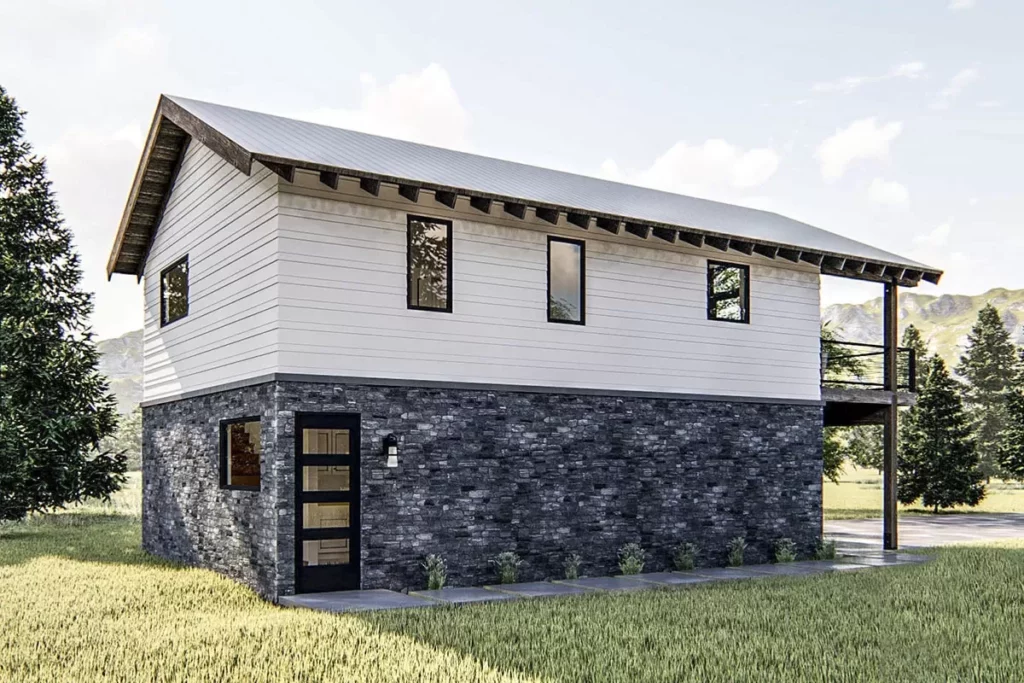
A spacious shower or a relaxing soak in the tub awaits, depending on your preference.
The vanity provides ample storage space for all your toiletries, and the carefully chosen materials and finishes elevate the overall experience.
It’s a bathroom that invites you to unwind and pamper yourself, turning your daily routine into a spa-like experience.
Now, let’s talk about the little details that make this garage apartment plan truly exceptional.
Throughout the space, you’ll find thoughtful touches that enhance your everyday life.
The large windows not only fill the rooms with natural light but also offer picturesque views of the surroundings, whether it’s a scenic forest, a bustling cityscape, or a tranquil lake.
Efficient storage solutions are scattered throughout the apartment, ensuring that you have space for everything without clutter.
From built-in shelving to ample closet space, every corner of this plan has been meticulously designed to maximize functionality.
In today’s world, energy efficiency is a top priority, and this garage apartment plan doesn’t disappoint.
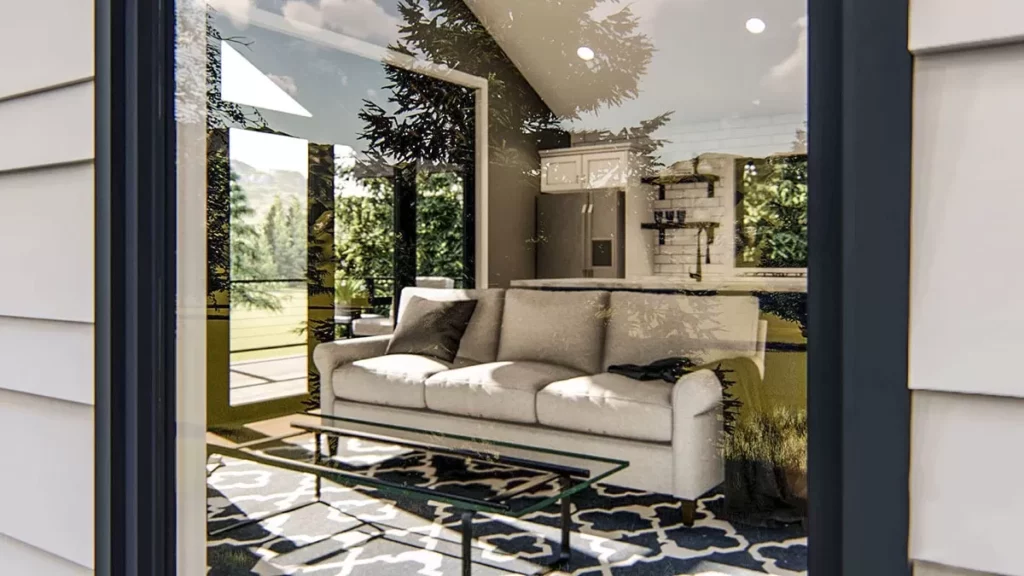
It incorporates modern energy-saving features that not only reduce your environmental footprint but also save you money on utility bills.
With efficient insulation, high-quality windows, and energy-efficient appliances, you can enjoy modern living while being environmentally conscious.
Let’s not forget about the workshop on the main level.
It’s more than just a space for tinkering and DIY projects; it’s an area that can adapt to your needs.
Whether you’re into woodworking, car repairs, or crafting, the workshop is a blank canvas waiting for your creative touch.
You can organize your tools, set up a workbench, and create a space that’s uniquely yours.
Of course, we can’t overlook the 2-car garage itself.
It’s not just a place to park your vehicles; it’s also a haven for your cars, providing shelter from the elements and added security.
Whether you have two cars, need extra storage space, or want to set up a home gym, this garage offers versatility that suits your lifestyle.
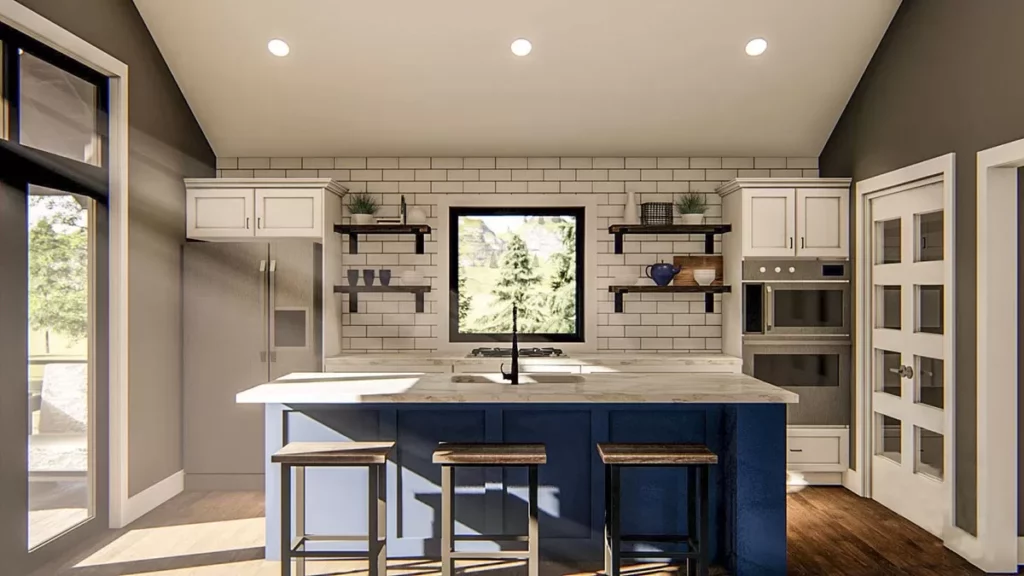
In conclusion, this modern rustic garage apartment plan is a dream come true for those who appreciate the charm of rustic design and the conveniences of modern living.
From the inviting exterior to the well-thought-out interior, every aspect of this space has been carefully considered to provide comfort, style, and functionality.
Whether you’re looking for a cozy place to call home, a space to pursue your hobbies, or an investment property, this garage apartment plan has you covered.
It’s a versatile and stylish option that offers the best of both worlds, and it’s ready to become your modern rustic dream home.
So, if you’re ready to embark on a new adventure in home design, consider this garage apartment plan with its vaulted interior, open living spaces, and rustic charm.
It’s a place where you can create lasting memories, and it’s waiting for you to make it your own.
Happy house hunting!
You May Also Like These House Plans:
Find More House Plans
By Bedrooms:
1 Bedroom • 2 Bedrooms • 3 Bedrooms • 4 Bedrooms • 5 Bedrooms • 6 Bedrooms • 7 Bedrooms • 8 Bedrooms • 9 Bedrooms • 10 Bedrooms
By Levels:
By Total Size:
Under 1,000 SF • 1,000 to 1,500 SF • 1,500 to 2,000 SF • 2,000 to 2,500 SF • 2,500 to 3,000 SF • 3,000 to 3,500 SF • 3,500 to 4,000 SF • 4,000 to 5,000 SF • 5,000 to 10,000 SF • 10,000 to 15,000 SF

