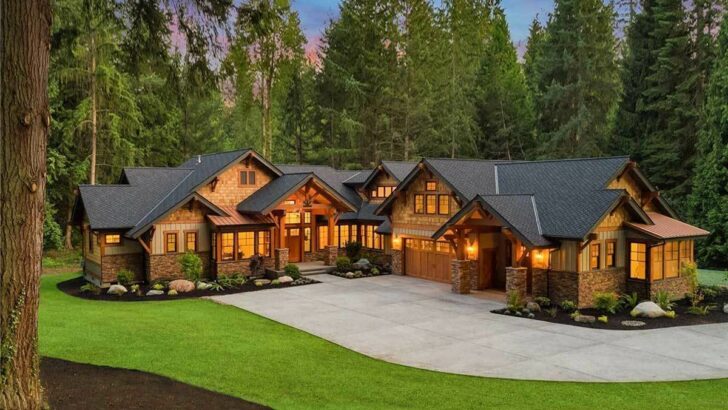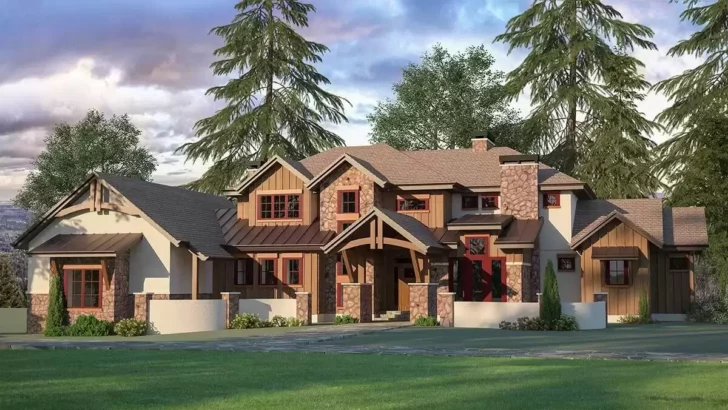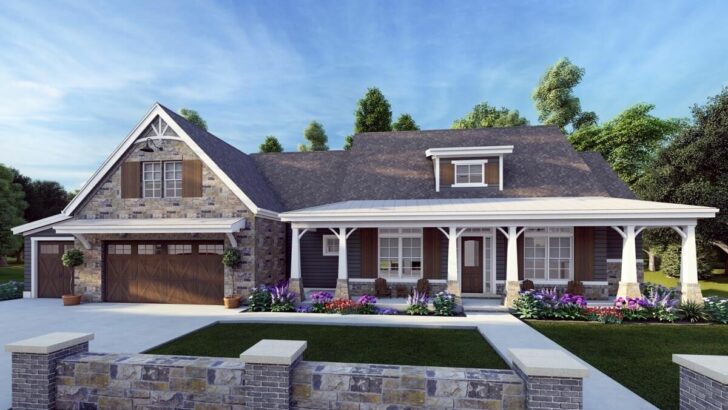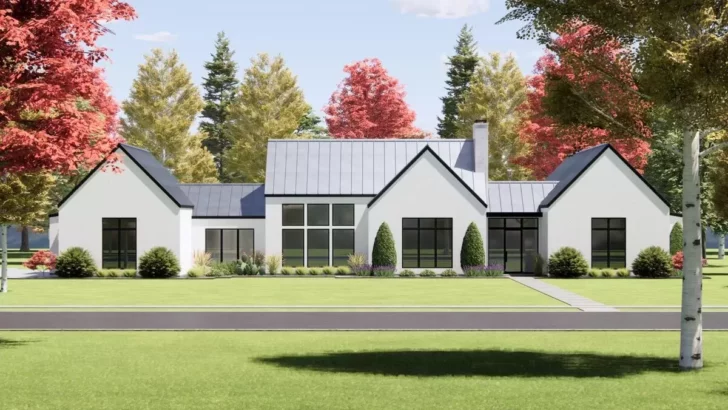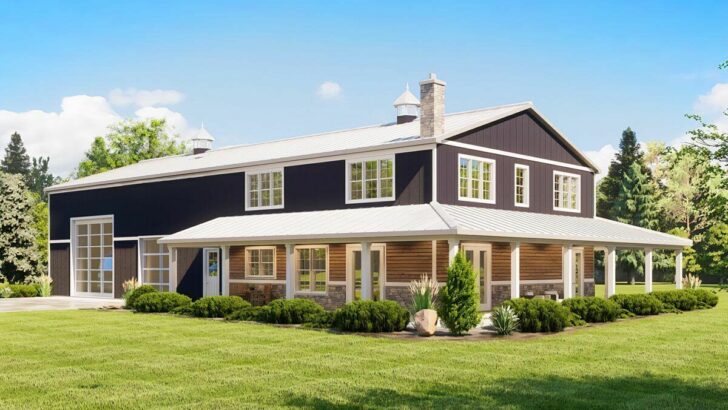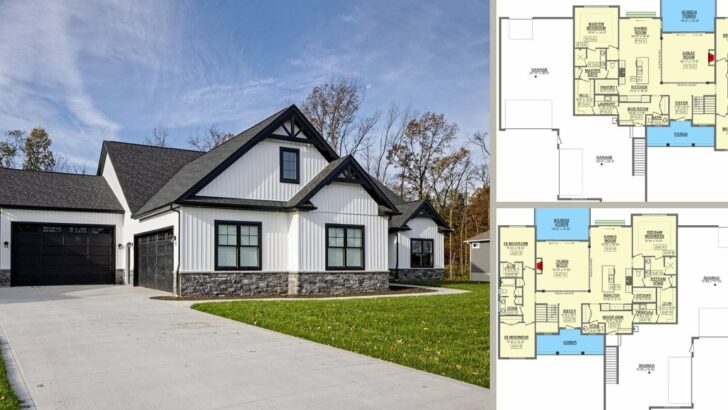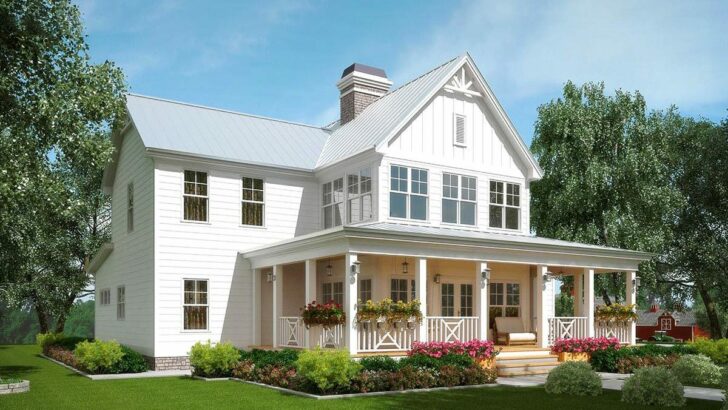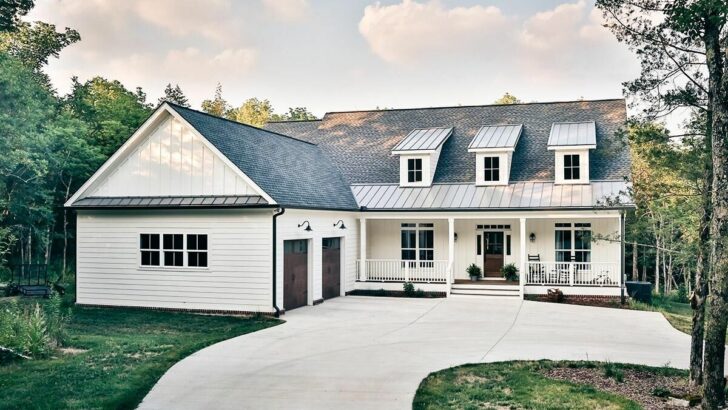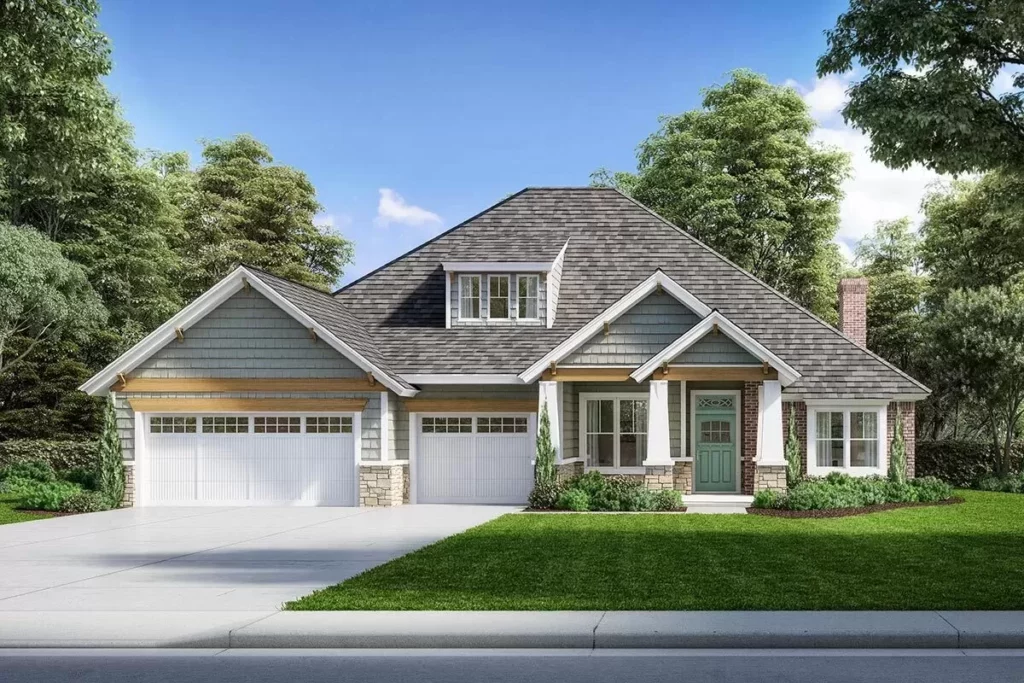
Specifications:
- 2,522 Sq Ft
- 3 – 4 Beds
- 3 Baths
- 1 – 2 Stories
- 3 Cars
Imagine stepping into a world where classic elegance meets modern comfort, where every detail is meticulously crafted to offer you an unparalleled living experience.
Welcome to the exclusive Craftsman house plan that’s not just a place to live, but a sanctuary crafted just for you.
With 2,522 square feet of artfully designed space, this home is a masterpiece that beautifully blends traditional charm with contemporary flair.
And guess what?
It has room for your cars – all three of them.
Yes, you read that right.
Related House Plans
A 3-car garage for the family who believes in the motto “the more, the merrier” when it comes to vehicles.
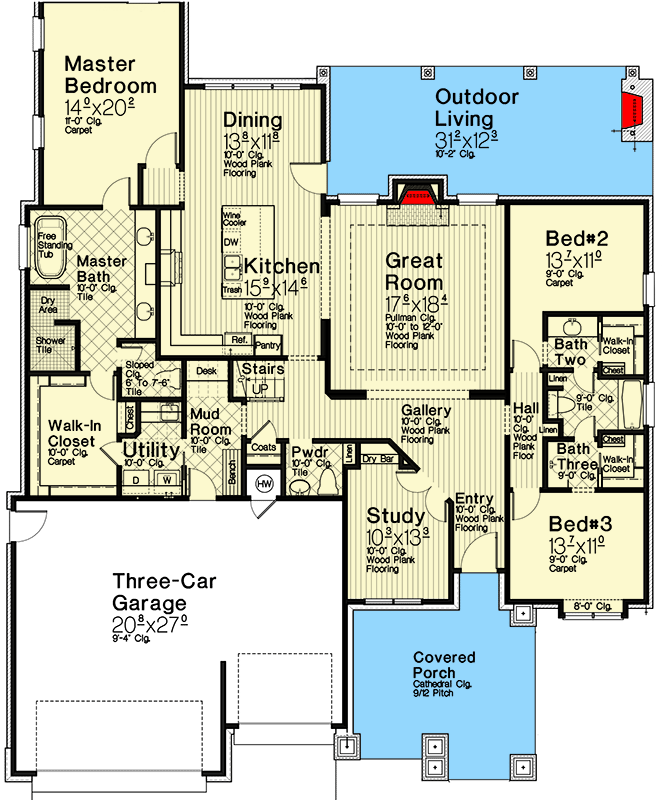
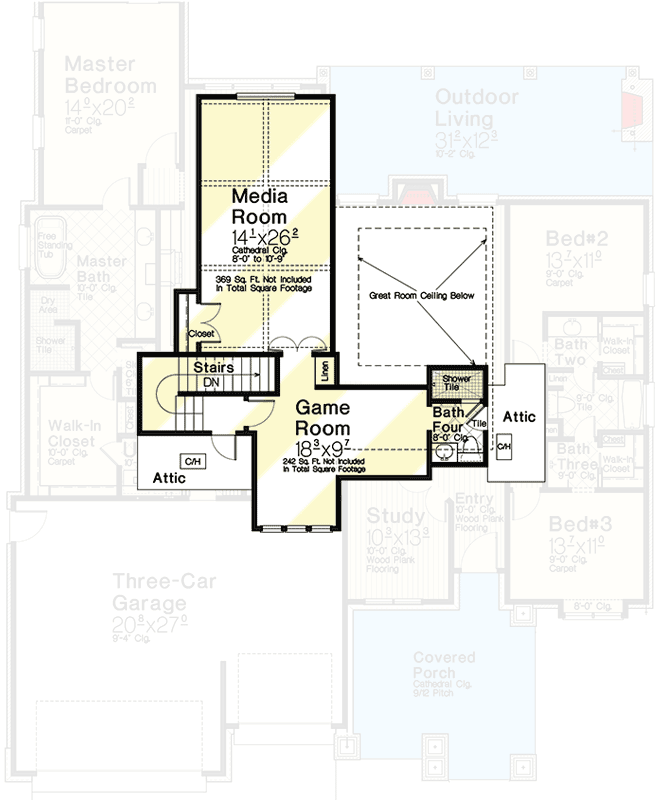
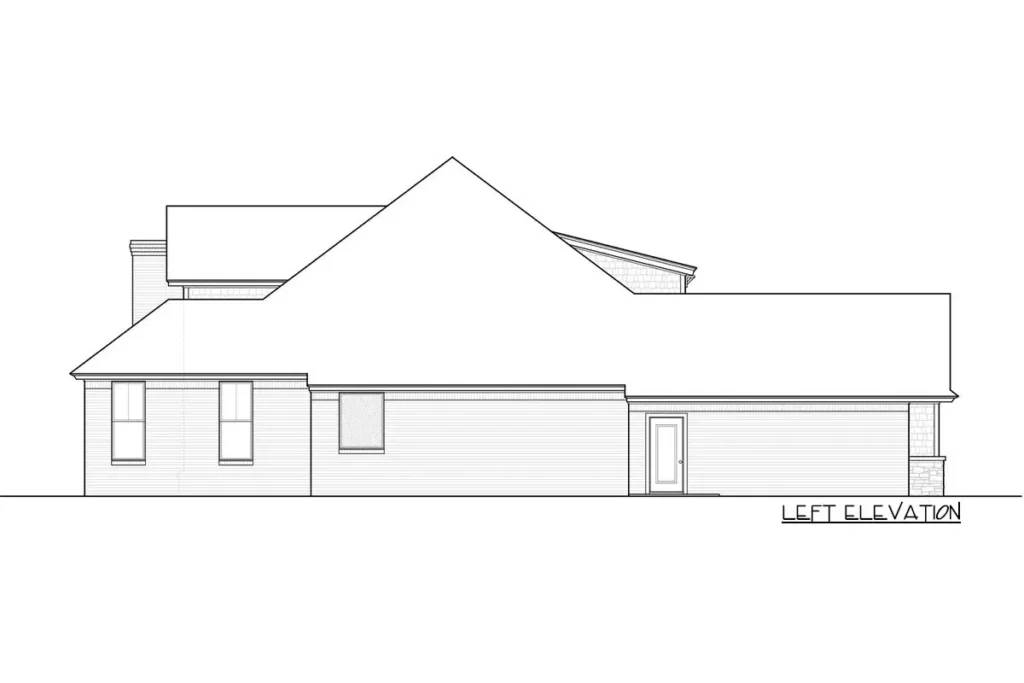
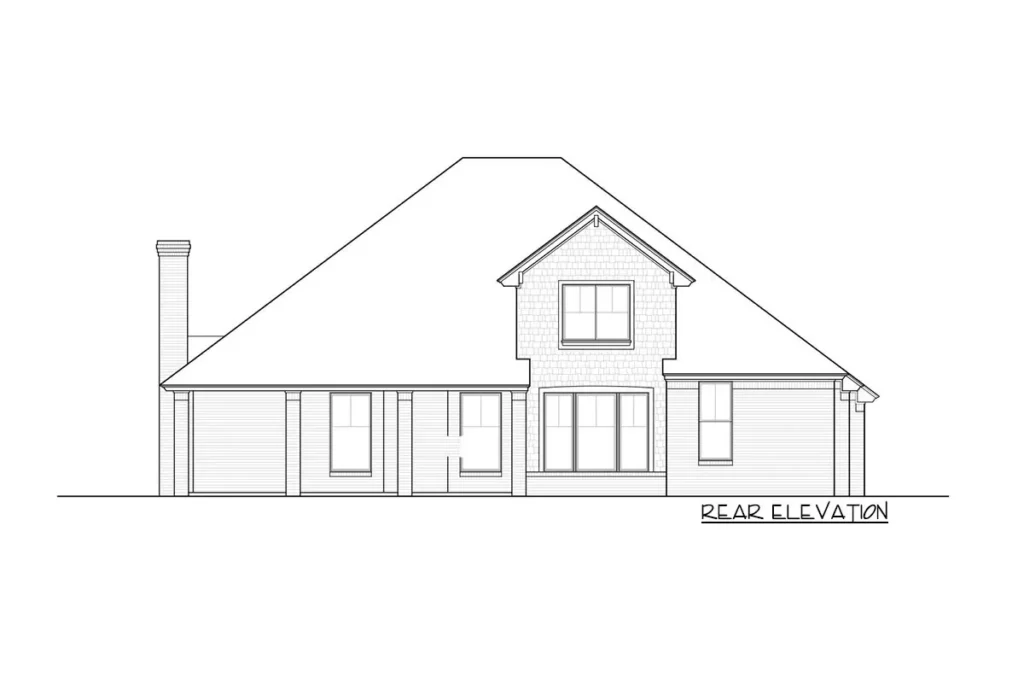
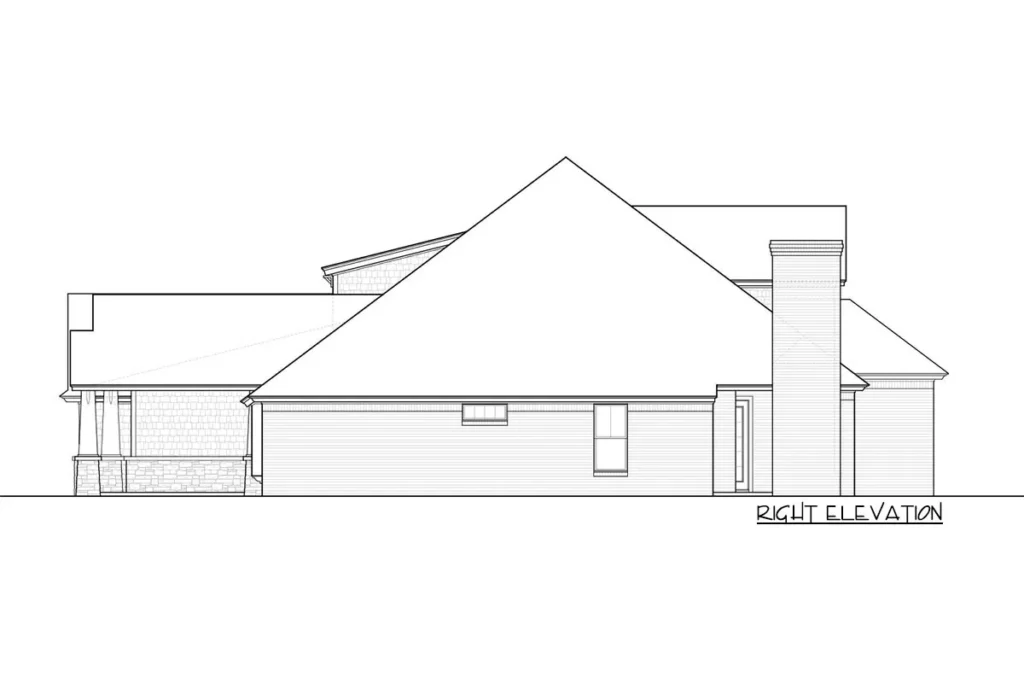
As you walk in, prepare to be greeted by the warm embrace of tapered columns that add that quintessential Craftsman element, whispering tales of timeless elegance.
But wait, there’s more!
To the left, through French doors, lies a study that’s not just any study.
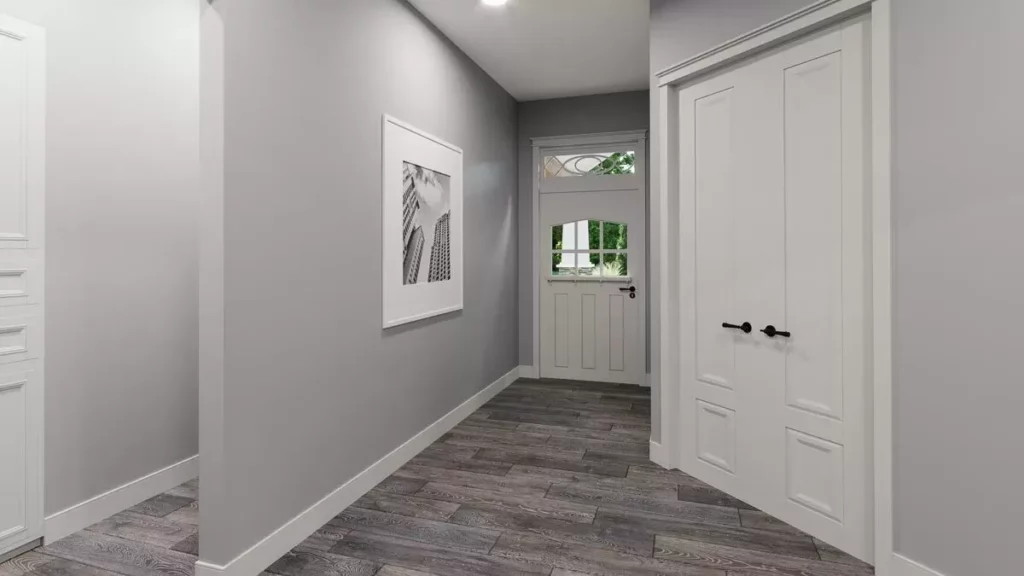
This is your future haven of productivity, complete with a dry bar.
Related House Plans
Because let’s face it, some days require a little extra inspiration, and what’s more inspiring than a quick sip of your favorite beverage while pondering over your next big idea?
Now, let’s take a stroll down the hallway to the right.
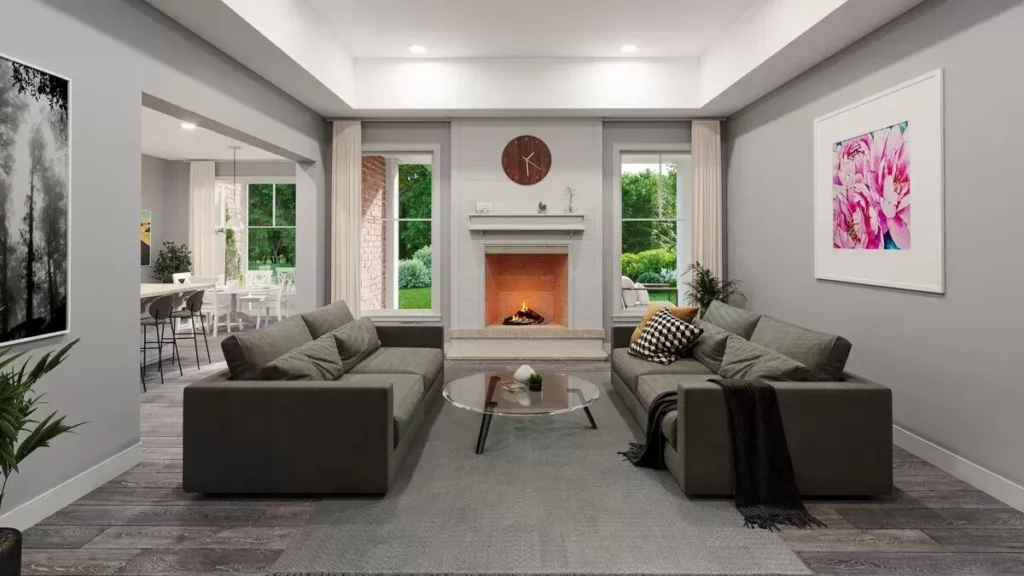
Here, we find two bedrooms that share a Jack-and-Jill bath.
Perfect for siblings who enjoy the occasional bathroom debate or for guests who appreciate the blend of privacy and accessibility.
It’s like they say, sharing is caring, especially when it comes to luxurious bathroom spaces.
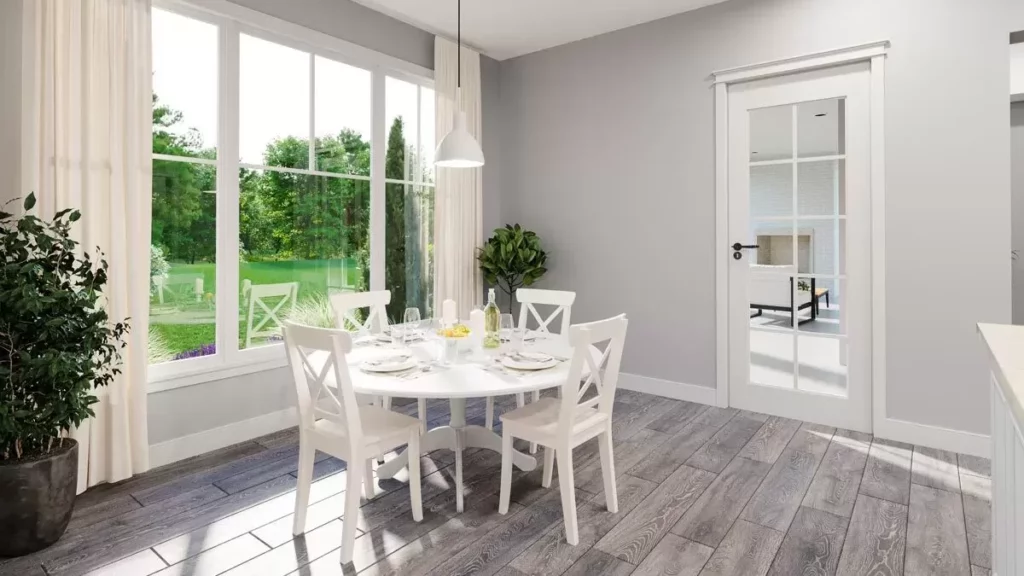
The journey through this enchanting Craftsman home continues as we venture further.
The rear wall of the great room is anchored by a fireplace, a focal point that radiates warmth and invites cozy evenings spent with loved ones.
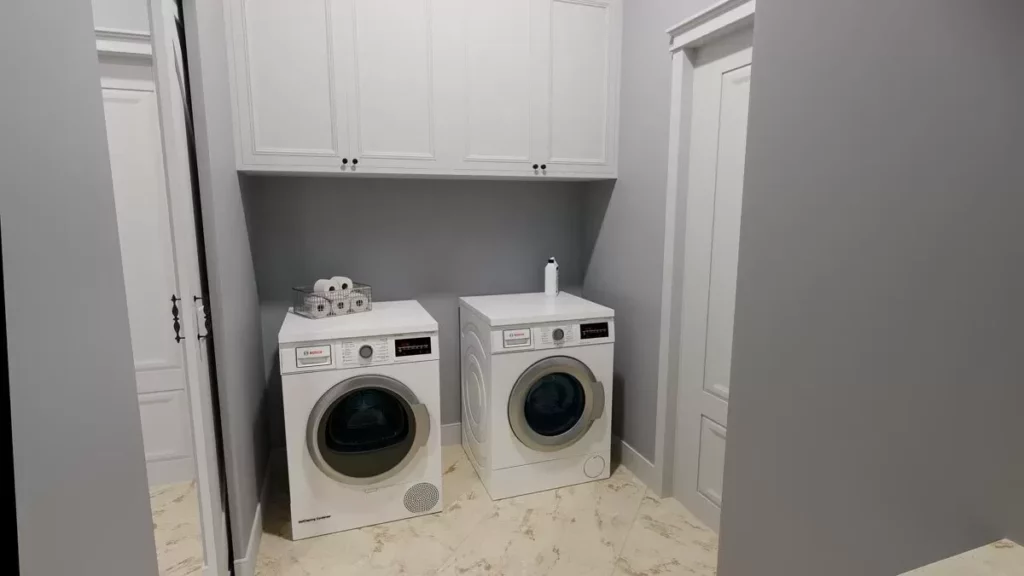
But the magic doesn’t stop there.
An oversized opening leads us into the eat-in kitchen, a space so inviting and well-appointed that it might just make morning people out of the most ardent night owls.
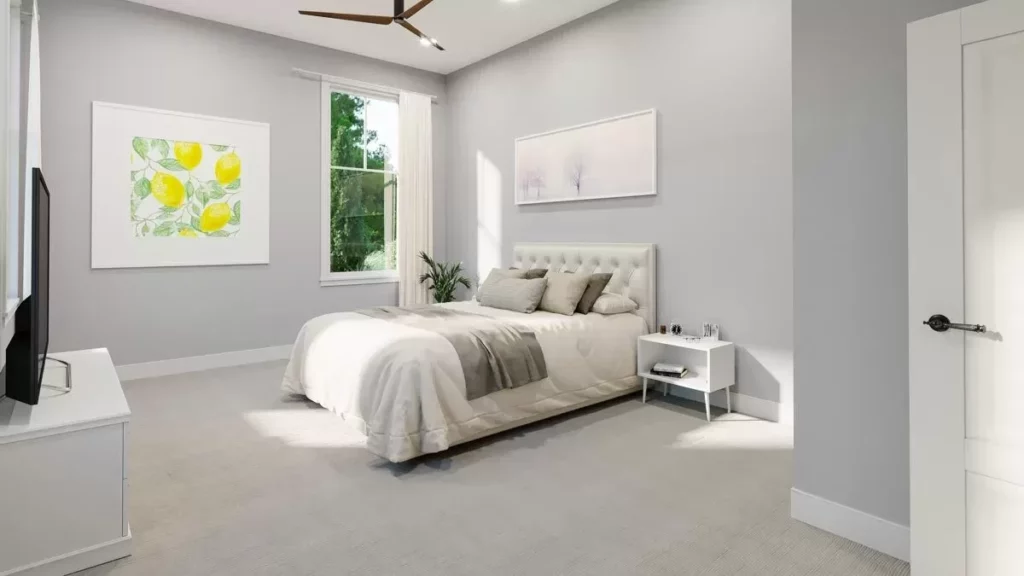
At the heart of this culinary paradise stands a large kitchen island, not just any island, but a beacon of hospitality and gourmet adventures.
Equipped with a double-bowl sink and a wine cooler, this island isn’t just about functionality; it’s about creating moments.
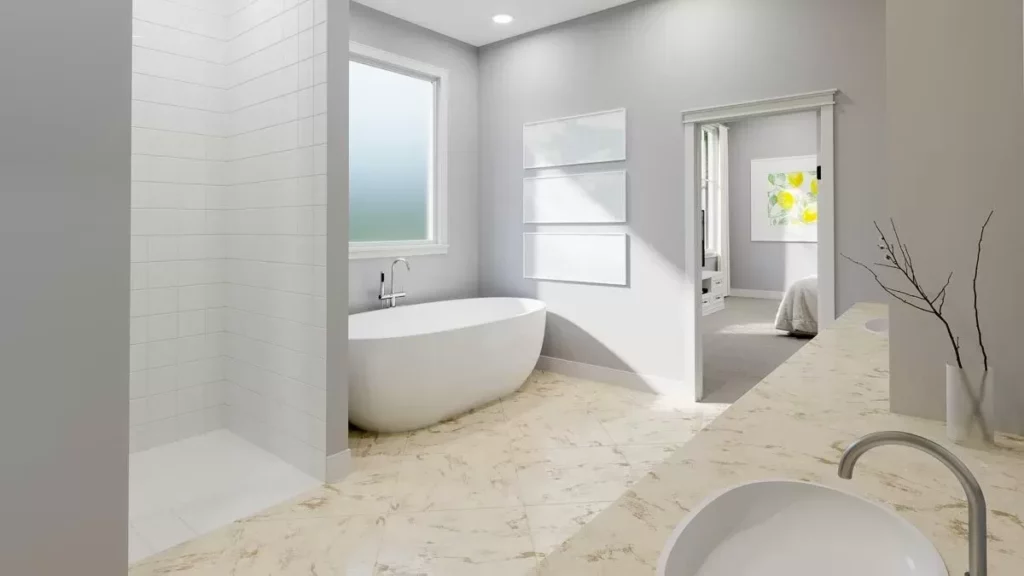
Whether you’re hosting a lively dinner party or enjoying a quiet, contemplative cup of coffee, this island serves as the natural hub of conversation and connection.
Now, let’s talk about the pièce de résistance: the serene master suite.
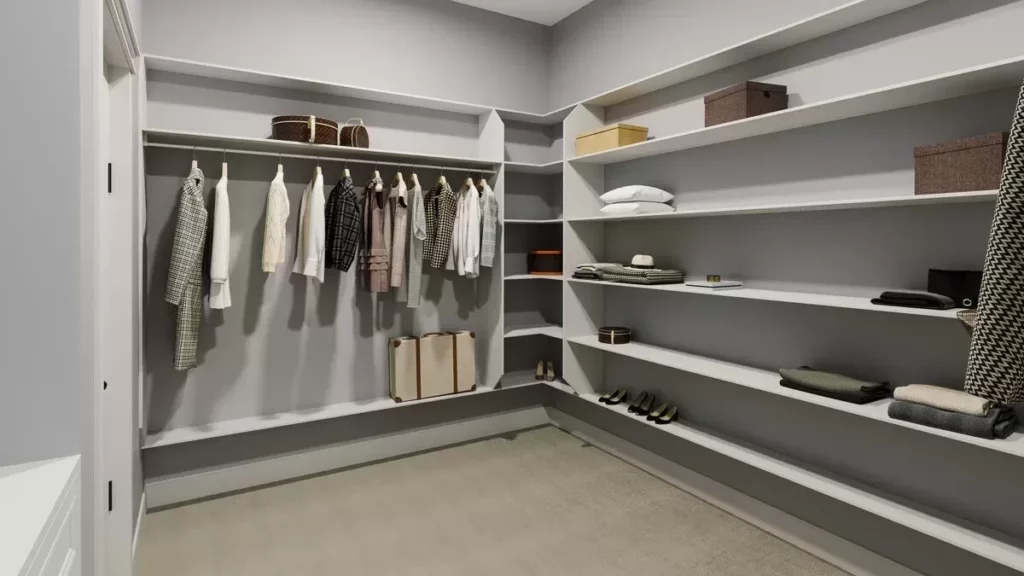
This isn’t just a bedroom; it’s a retreat designed to offer the ultimate escape for the homeowner.
With a 5-fixture bathroom and a walk-in closet that conveniently connects to the laundry room, it’s a testament to thoughtful design and luxurious living.
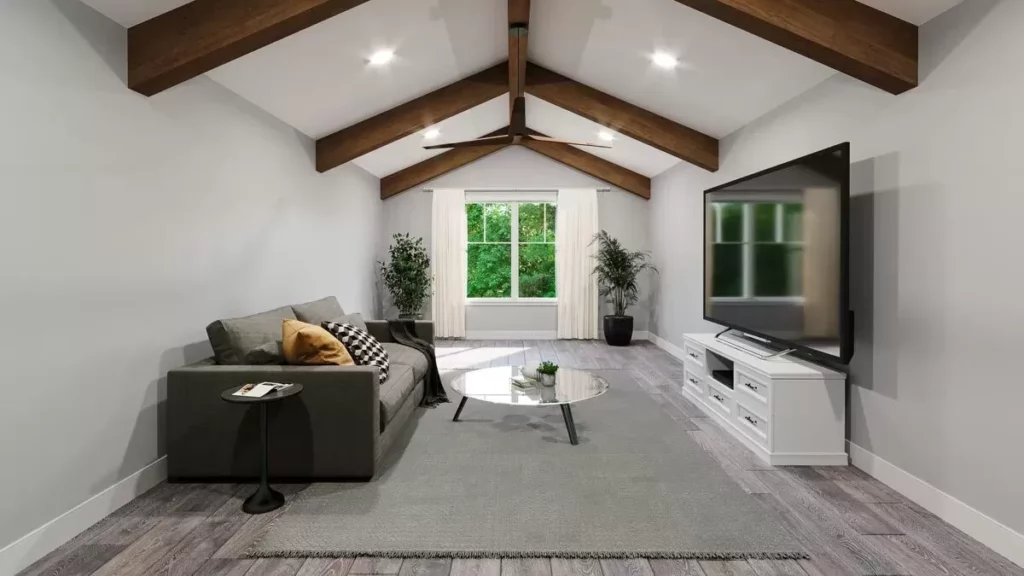
But wait, there’s even more!
The second level unveils a game room and a media room, adding an additional 611 square feet of space designed for entertainment and relaxation.
Whether you’re in the mood for a friendly game night or a cinematic experience, these rooms offer the perfect backdrop for creating unforgettable memories.
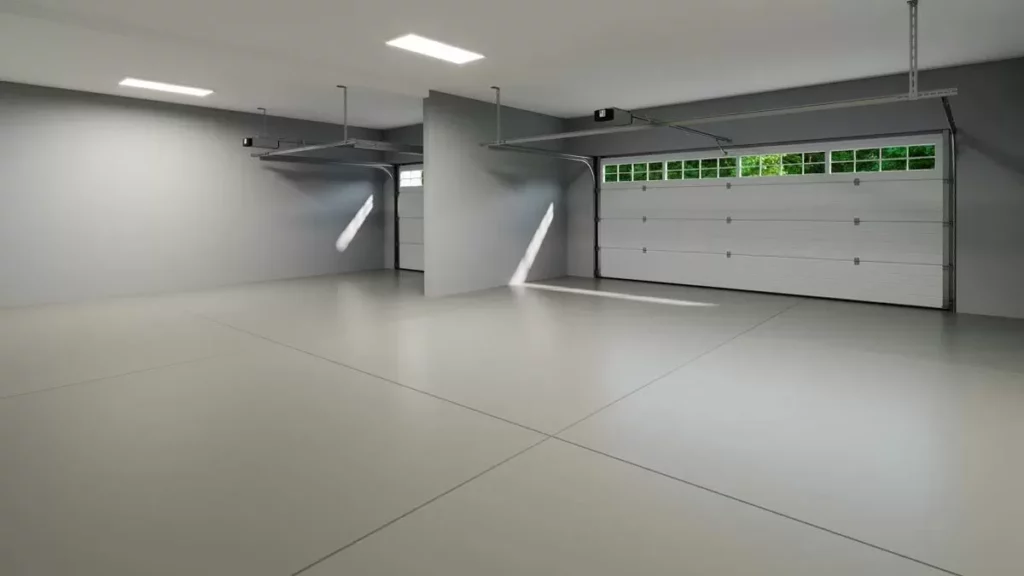
In conclusion, this exclusive Craftsman house plan isn’t just about the square footage or the number of bedrooms.
It’s about creating a space that feels like home, where every detail contributes to a sense of comfort, elegance, and joy.
From the classic Craftsman elements to the modern amenities, this house is designed to be a place where life’s best moments can unfold.
So, welcome home – your dream home awaits.
You May Also Like These House Plans:
Find More House Plans
By Bedrooms:
1 Bedroom • 2 Bedrooms • 3 Bedrooms • 4 Bedrooms • 5 Bedrooms • 6 Bedrooms • 7 Bedrooms • 8 Bedrooms • 9 Bedrooms • 10 Bedrooms
By Levels:
By Total Size:
Under 1,000 SF • 1,000 to 1,500 SF • 1,500 to 2,000 SF • 2,000 to 2,500 SF • 2,500 to 3,000 SF • 3,000 to 3,500 SF • 3,500 to 4,000 SF • 4,000 to 5,000 SF • 5,000 to 10,000 SF • 10,000 to 15,000 SF

