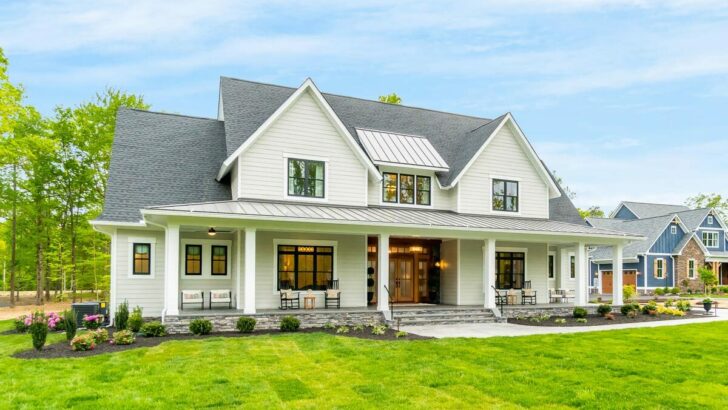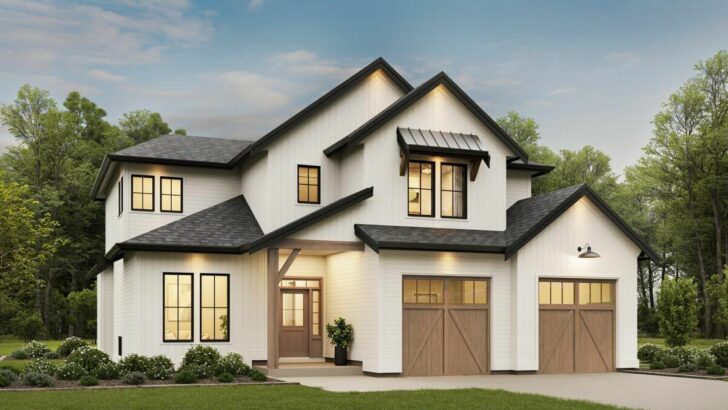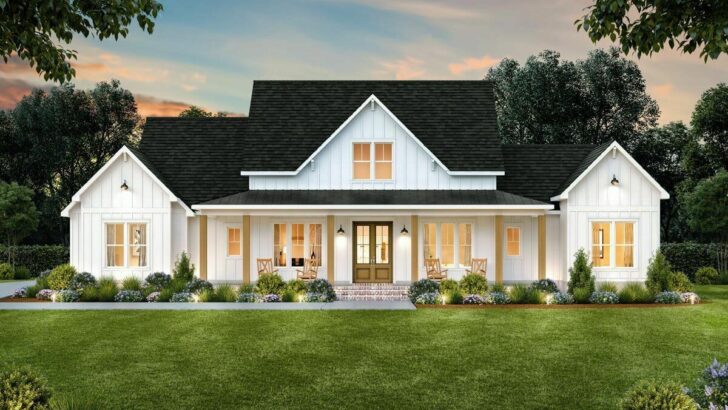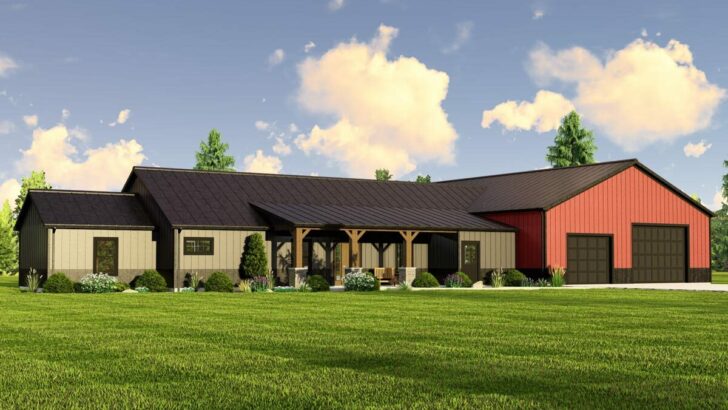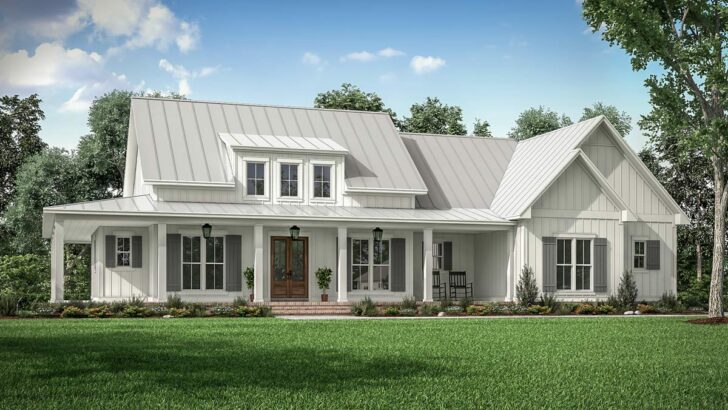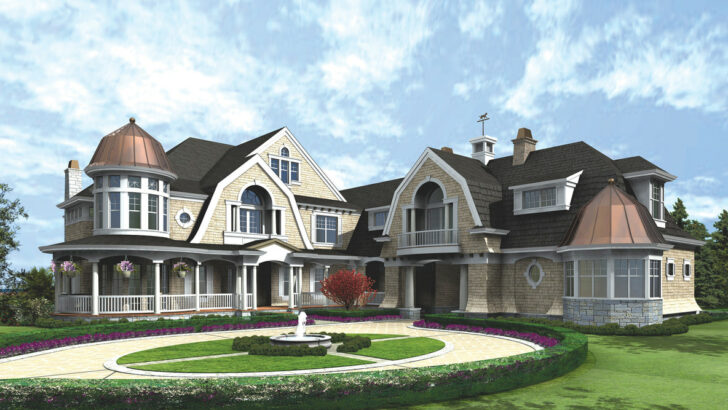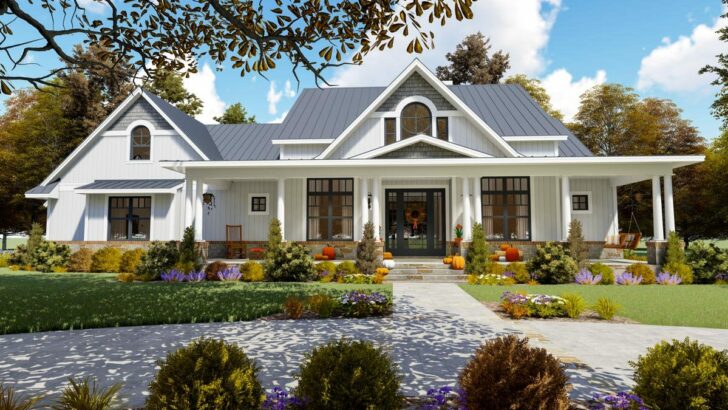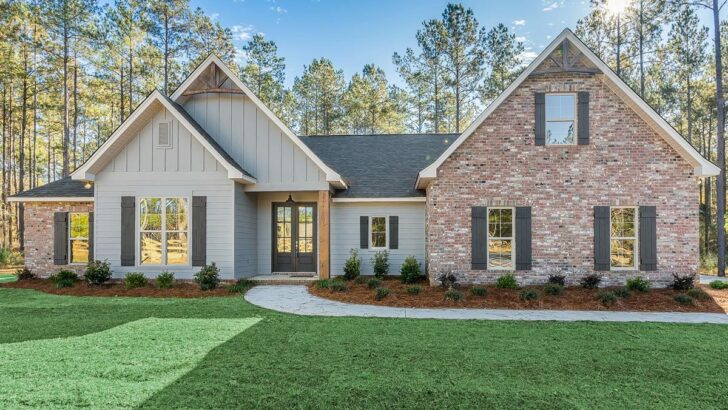
Specifications:
- 2,650 Sq Ft
- 3 – 4 Beds
- 2.5 – 3.5 Baths
- 1 – 2 Stories
- 2 Cars
Hey there, house hunters and dream-home planners!
Let’s embark on a whimsical tour of a unique abode that’s sure to tickle your fancy.
Picture this: an Angled Craftsman House Plan with enough charm to make your heart skip a beat.
This isn’t your grandma’s Craftsman – it’s a trendy twist on a classic, with 2,650 square feet of pure delight.
First off, the left wing of this stunning house is angled.
Yes, angled!
Related House Plans
It’s not drunk, I promise.




It’s just flaunting its unconventional style for some serious curb appeal.
You’ll be the talk of the town – or at least the talk of your nosy neighbor, Bob.
Now, step inside to the heart of the home: a coffered family room that’s so cozy, you might just cancel all your weekend plans.
Built-ins flank a fireplace that’s perfect for those Instagram-worthy moments.
Related House Plans
Imagine sipping hot cocoa, feet up, as you bask in the warm glow.
#HomeGoals, am I right?
But wait, there’s more!
Stroll out to the rear covered porch – vaulted, spacious, and screaming for a BBQ party.
It’s got room for your table, chairs, and that weird garden gnome you secretly love.
It’s the ideal spot for summer evenings, sipping lemonade and judging… I mean, watching the neighbors.
Now, let’s talk kitchen, because this one’s a showstopper.
Spacious enough for your dance moves while you cook, it boasts ample counter space.
The sink faces the big breakfast nook, so you can scowl at your burnt toast with a lovely view.
But here’s the real gem: a split bedroom layout.
The master suite is a sanctuary, complete with a tray ceiling and a secret escape to the back porch for those “I need space” moments.
The vaulted master bath?
It’s like your own personal spa.
On the other side of the house, Beds 2 and 3 share a Jack and Jill bath, because sharing is caring, right?
Welcome back, intrepid home explorers!

We’ve ogled the main floor of our Angled Craftsman House, but now it’s time to ascend to the heavens – or at least to the second floor.
Perched up here is the pièce de résistance, the bonus space.
An extra 432 square feet awaits your imagination.
Man cave, craft corner, or a hideout from your in-laws – the possibilities are endless.
It’s like a blank canvas, but for rooms.
Get creative, go wild, or just store your collection of weird hats. No judgment here!
Let’s circle back to the essentials.
This house isn’t just a pretty face; it’s practical too.
With options for 3 to 4 bedrooms and 2.5 to 3.5 baths, it’s flexible like a yoga instructor.
Need an extra room for your growing collection of succulents?
Done.
Want to convert a bedroom into your very own library?
Easy peasy.
Oh, and did I mention the garage?
Room for two cars, or one car and an absurd amount of holiday decorations.
Seriously, you can fit a sleigh in there.
It’s also a handy spot for those who enjoy a spot of DIY or need a place to hide when the in-laws visit (we’ve all been there).

This house isn’t just a building; it’s a character in your life story.
It’s where you’ll have heart-to-hearts in the family room, burn pancakes in the kitchen, and sneak midnight snacks on the back porch.
It’s a space that grows and changes with you, filled with laughter, love, and the occasional DIY disaster.
In conclusion, our Angled Craftsman House is more than just a structure; it’s a canvas for your life.
So, whether you’re a family looking for a forever home, a couple starting a new chapter, or just someone who appreciates a good angled wing, this house is ready to be part of your journey.
Grab your hammer, paintbrush, or just your dreams, and let’s make this house a home.
Welcome to your new adventure!
You May Also Like These House Plans:
Find More House Plans
By Bedrooms:
1 Bedroom • 2 Bedrooms • 3 Bedrooms • 4 Bedrooms • 5 Bedrooms • 6 Bedrooms • 7 Bedrooms • 8 Bedrooms • 9 Bedrooms • 10 Bedrooms
By Levels:
By Total Size:
Under 1,000 SF • 1,000 to 1,500 SF • 1,500 to 2,000 SF • 2,000 to 2,500 SF • 2,500 to 3,000 SF • 3,000 to 3,500 SF • 3,500 to 4,000 SF • 4,000 to 5,000 SF • 5,000 to 10,000 SF • 10,000 to 15,000 SF

