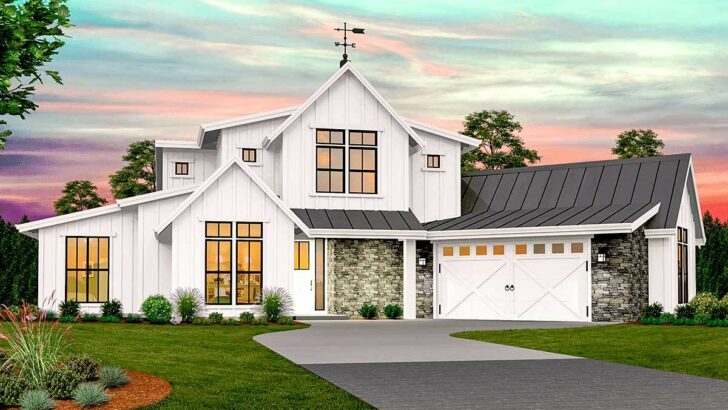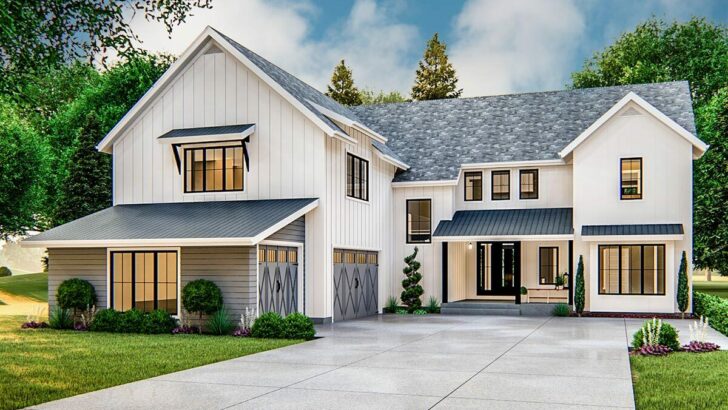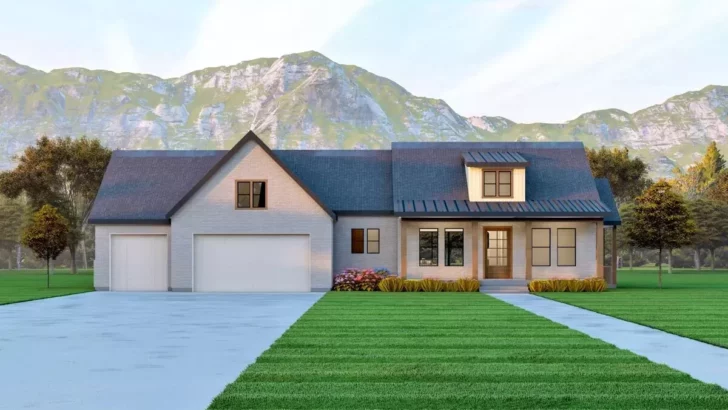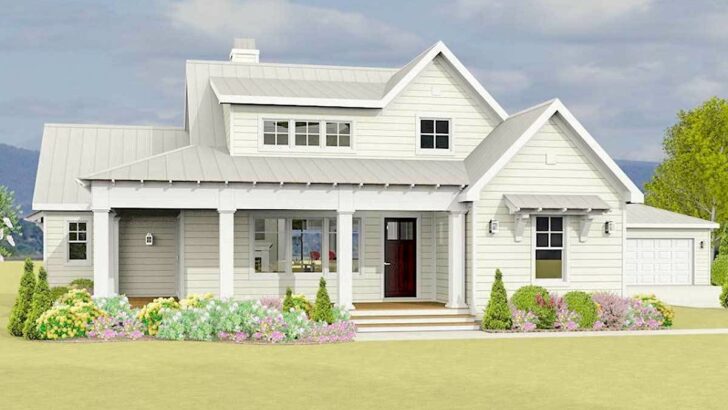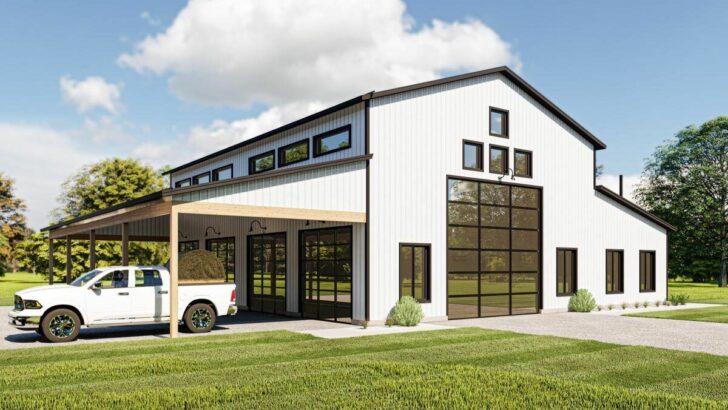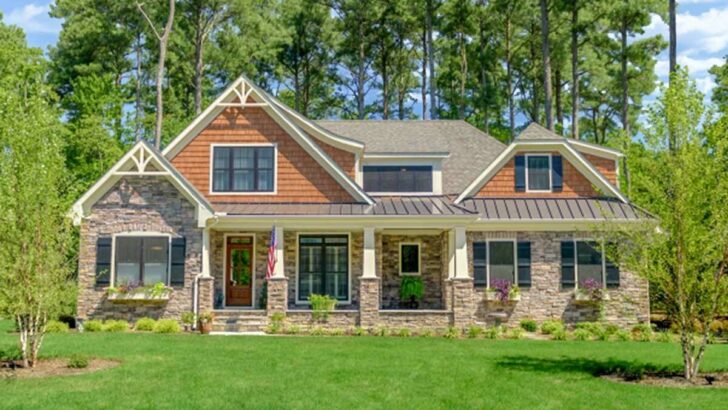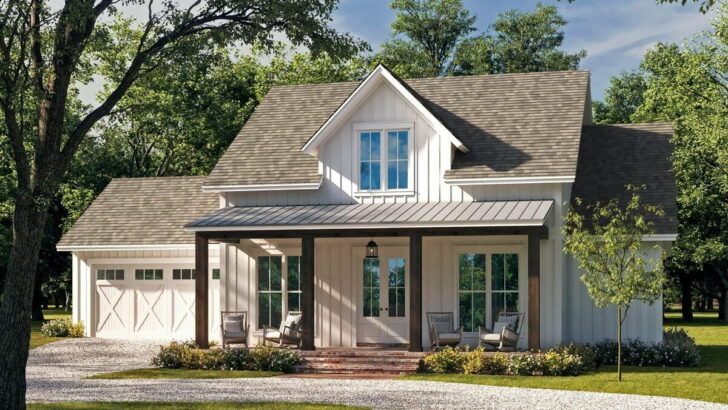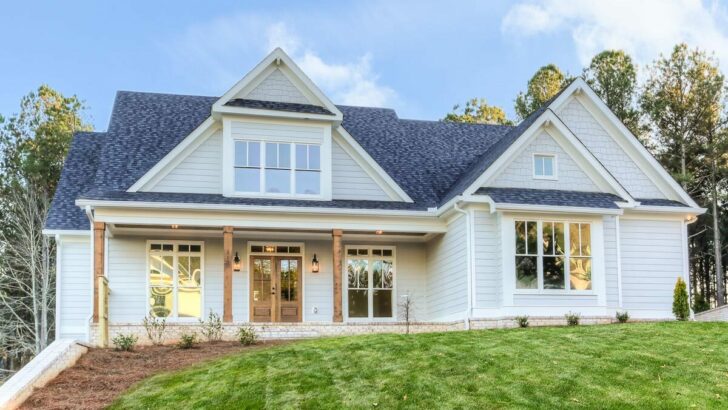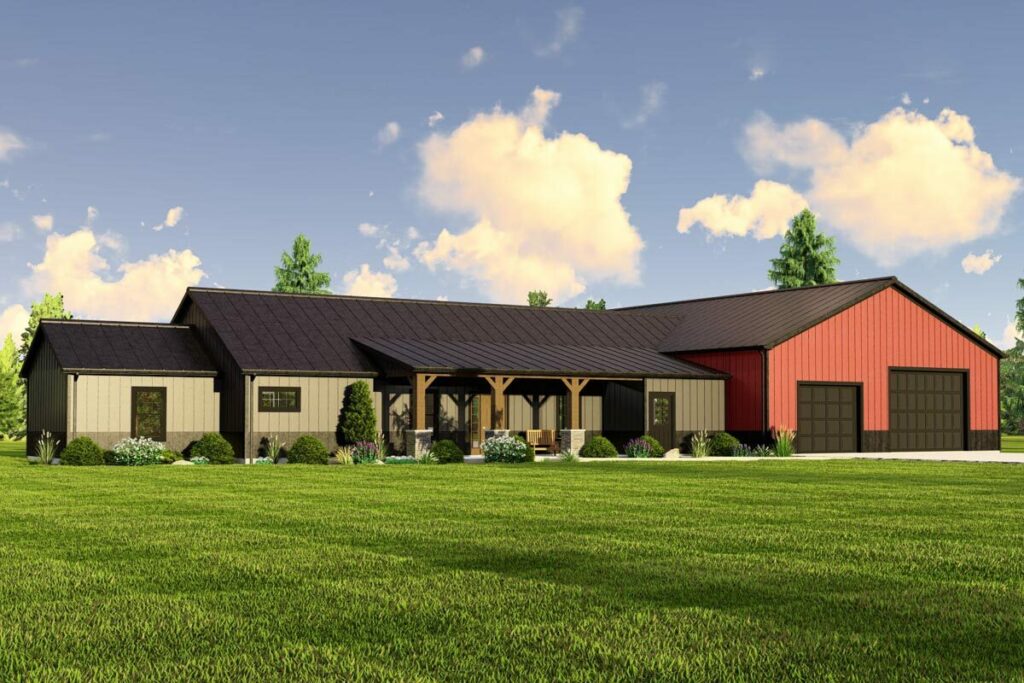
Specifications:
- 2,024 Sq Ft
- 3 Beds
- 2 Baths
- 1 Stories
- 3 Cars
Ever dreamt of country living with a side of “wow, that’s a huge garage!”? Well, saddle up, partner, because I’m about to guide you through a house plan that’s as charming as a lemonade stand in July but as practical as pockets on jeans.
This isn’t just any old ranch plan; this is a three-bedroom haven with a garage that could double as an airplane hangar for your fleet of… tractors?
Stay Tuned: Detailed Plan Video Awaits at the End of This Content!

At a cozy 2,024 square feet, this home is like that perfect pair of boots; not too big, not too small, just right for keeping your toes warm and your heart happier than a dog with two tails.
Related House Plans
It’s a one-story wonder that promises to keep the living easy and the maintenance low, so you can spend more time enjoying the sunset and less time worrying about the stairs.

But let’s talk about the elephant in the room – or should I say, the mammoth in the garage? This oversized, 2400 square foot sanctuary of storage is what dreams are made of.
Picture this: three overhead doors for your cars, tractor, or just an outrageous amount of holiday decorations. Plus, two man doors because let’s face it, sometimes you need an escape route when you start a project that’s a bit too ambitious.

The board and batten siding gives the place a classic look that screams “I belong in the countryside,” while the corrugated metal siding has that barndominium chic that’s all the rage. It’s like the house is wearing its Sunday best every day of the week!
Step onto the front porch, sweet tea in hand, and you’re welcomed into an open living space that’s as inviting as grandma’s house on Thanksgiving.

The living, dining, and kitchen areas mingle together in a harmonious blend of “let’s hang out” and “pass the potatoes.”
The kitchen sports a pie-shaped island that’s so perfectly positioned, you’d think it was a contestant on a cooking show. Plus, the corner pantry is like Narnia for your snacks—endless and full of wonders.
Related House Plans

Now, the master bedroom is on the left wing, and let me tell you, it’s more than just a place to lay your hat. It’s got a 5-fixture bathroom, which means you have more options than a cowboy at a hat store.
The walk-in closet is so roomy you could square dance in it, and access to a trophy room? Well, that’s just a tip of the hat to your accomplishments, be they buckles or bowling trophies.

The other two bedrooms won’t stir up any sibling rivalry, sharing a full bathroom that’s cleaner than a whistle.
There’s also a den that’s quieter than a mouse in slippers, perfect for those days when you need to hunker down and get some work done or indulge in a good book.

Let’s gallop back to that garage, shall we? With its size, it’s an ideal space for a workshop or to keep farm equipment out of the weather, which can be as unpredictable as a game of poker.
It’s the kind of garage that makes other garages look like they’re only trying.
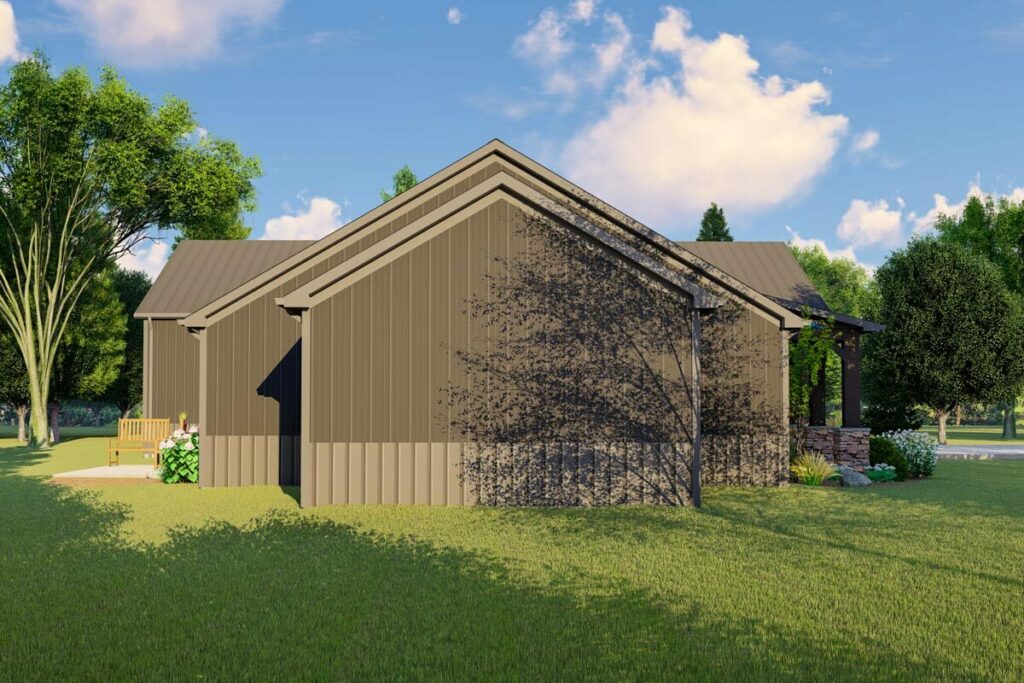
This house is as well-rounded as a barrel racer’s turn. It’s got the charm, the space, and the thoughtful design that makes life smoother than a gravy sandwich. It’s for the folks who appreciate the quiet of the countryside but aren’t afraid of a little elbow grease or a big project.
So, if you’re looking to hang your hat in a home that’s as comfortable as a well-worn saddle and as spacious as the prairie sky, you just might be home.
You May Also Like These House Plans:
Find More House Plans
By Bedrooms:
1 Bedroom • 2 Bedrooms • 3 Bedrooms • 4 Bedrooms • 5 Bedrooms • 6 Bedrooms • 7 Bedrooms • 8 Bedrooms • 9 Bedrooms • 10 Bedrooms
By Levels:
By Total Size:
Under 1,000 SF • 1,000 to 1,500 SF • 1,500 to 2,000 SF • 2,000 to 2,500 SF • 2,500 to 3,000 SF • 3,000 to 3,500 SF • 3,500 to 4,000 SF • 4,000 to 5,000 SF • 5,000 to 10,000 SF • 10,000 to 15,000 SF

