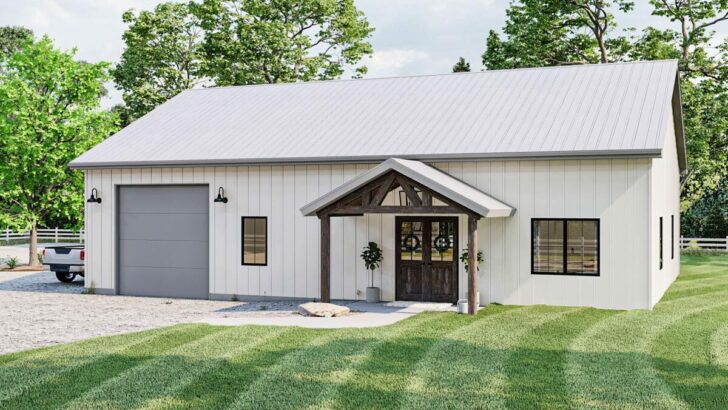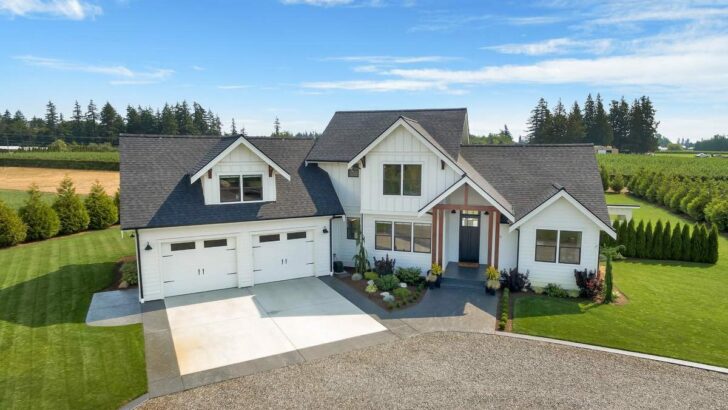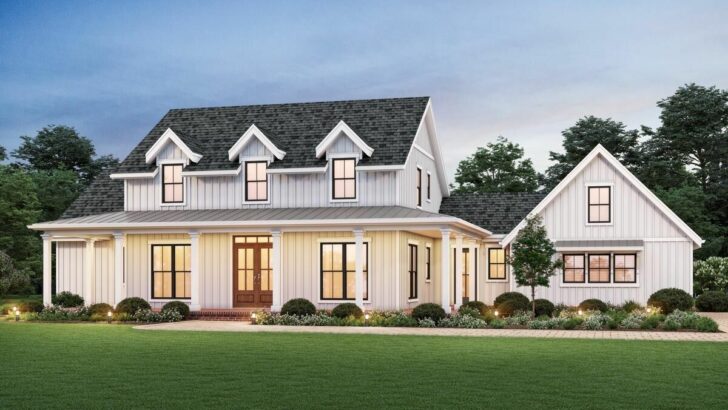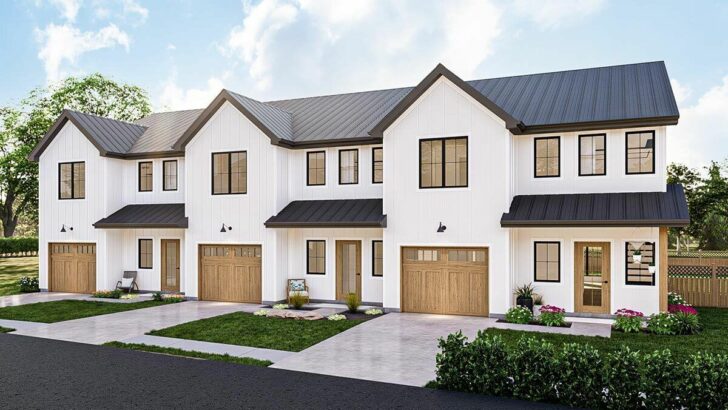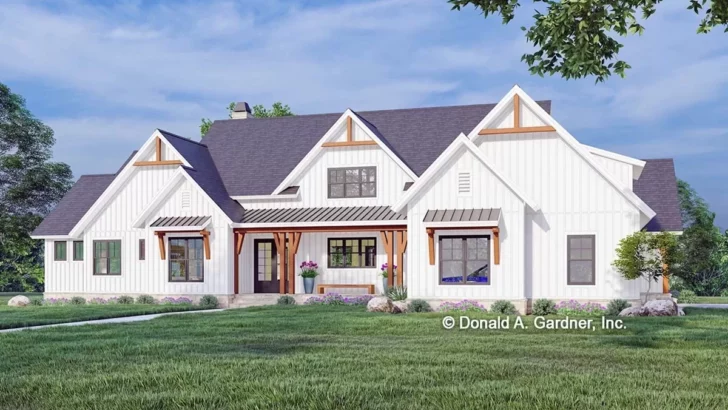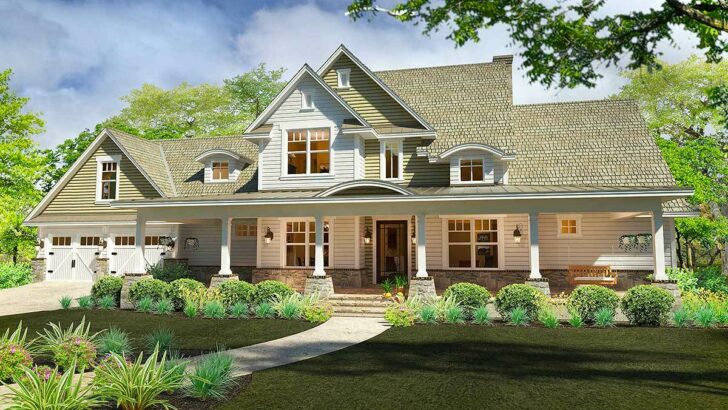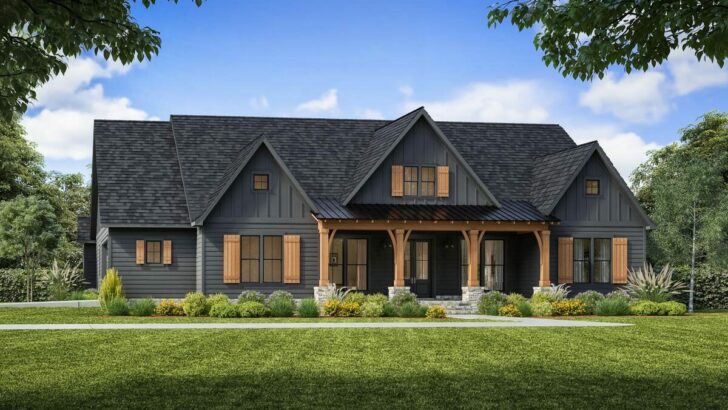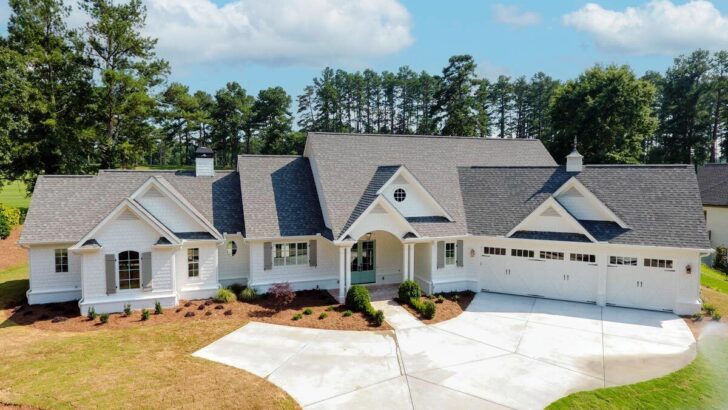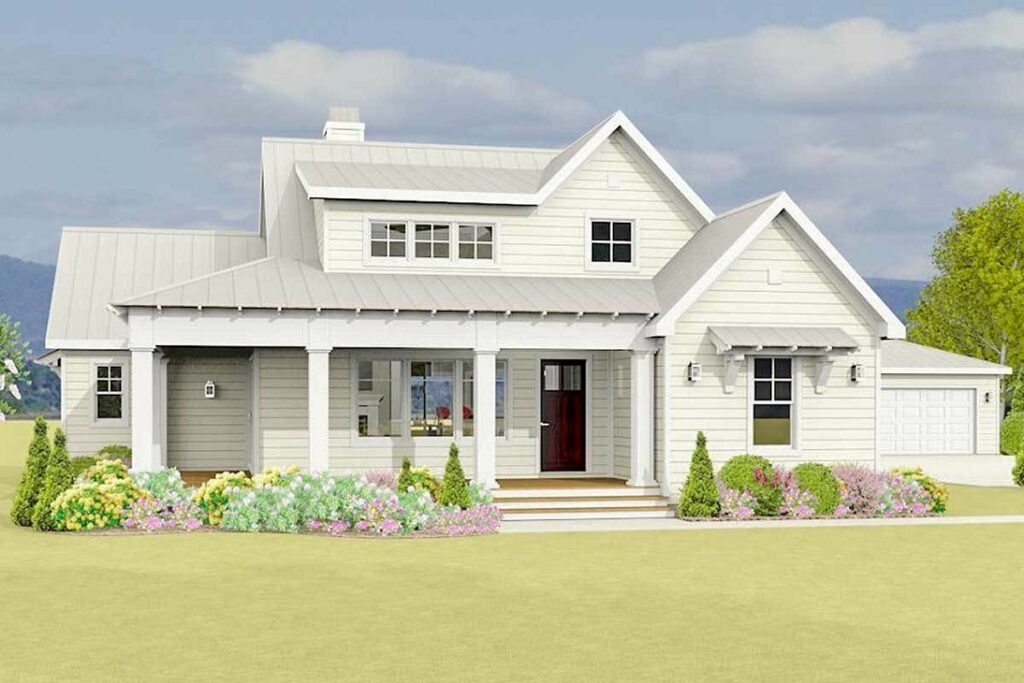
Specifications:
- 1,619 Sq Ft
- 3 Beds
- 2 Baths
- 1 Stories
- 2 Cars
Let’s get straight to it, your dream house is finally on the horizon, and it’s got everything – a sprawling L-shaped porch, an inviting airy great room, and get this, a detached garage with room for not one, but two cars!
And that’s just the tip of the iceberg.
Let me walk you through this magnificent 1,619 square foot country farmhouse plan where every detail is just, well, fabulous!
Stay Tuned: Detailed Plan Video Awaits at the End of This Content!
Related House Plans
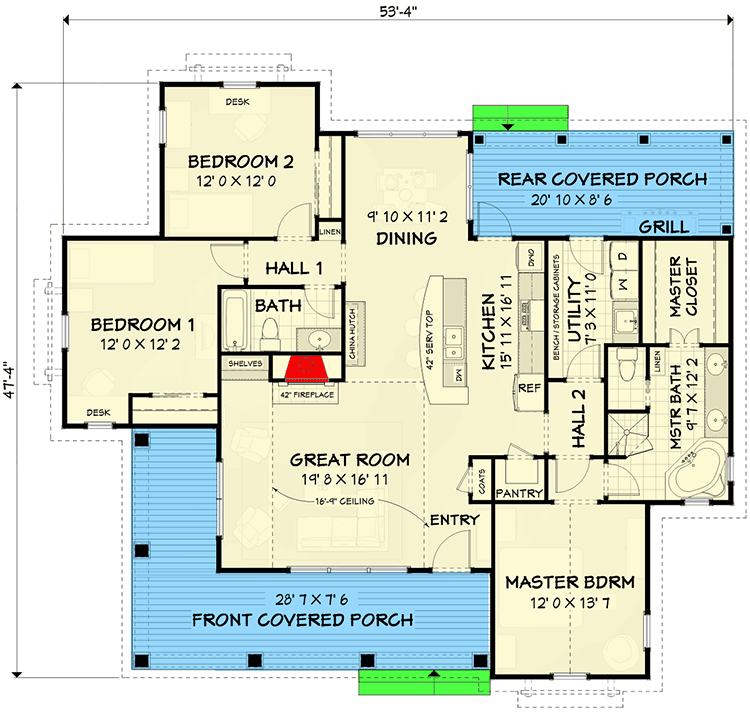
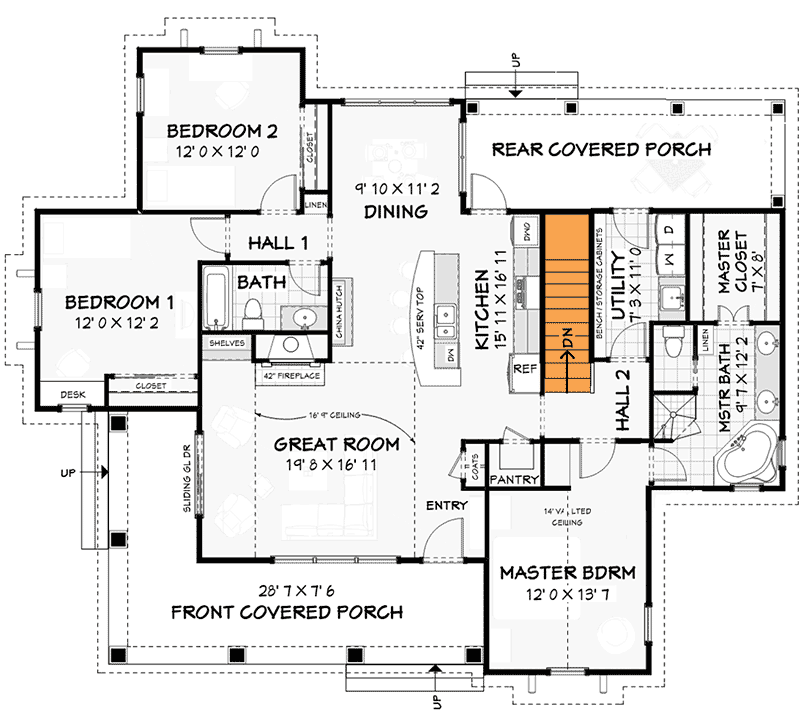
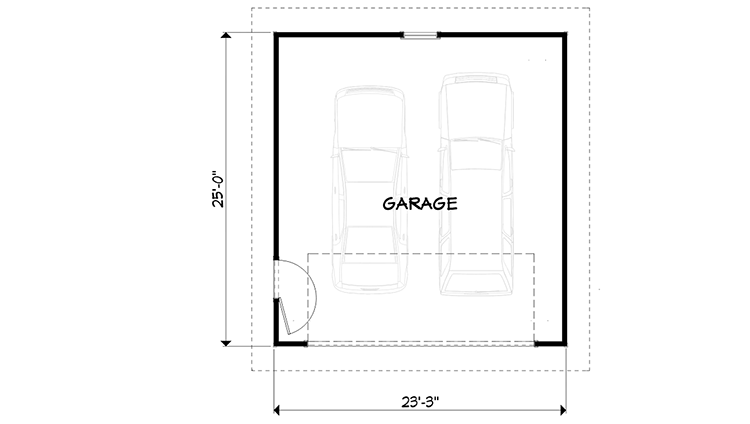
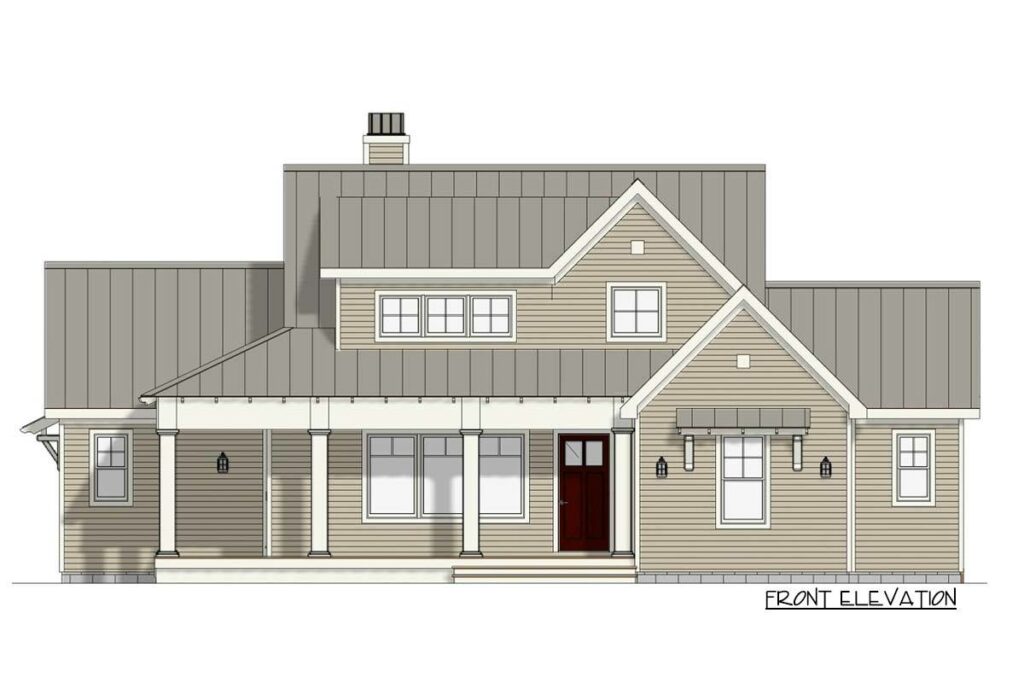
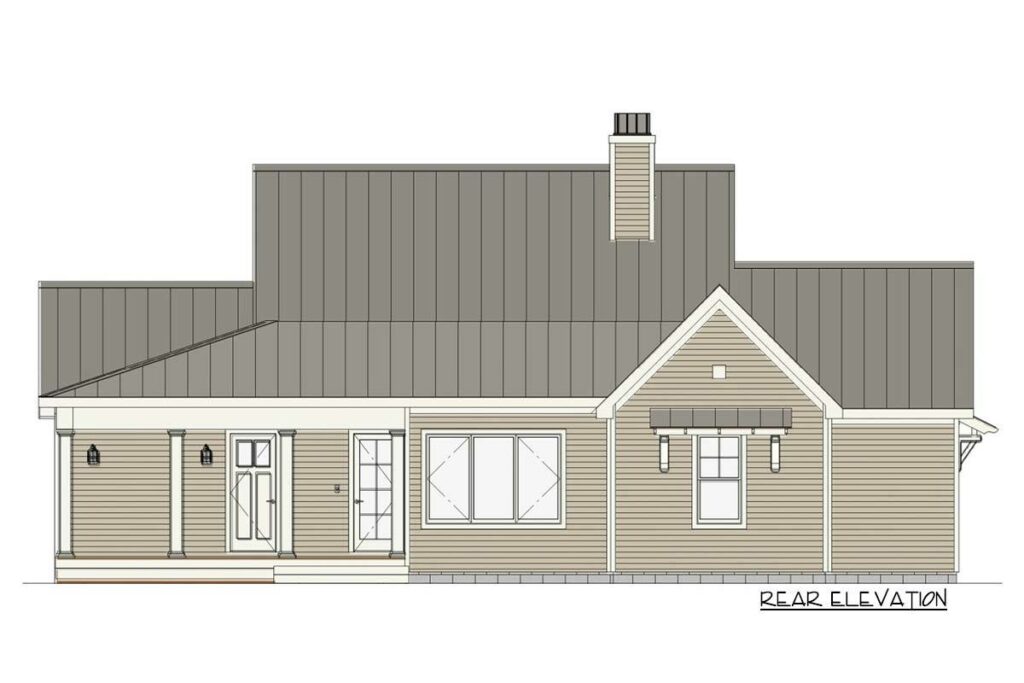
You know what they say, first impressions last a lifetime, and this house’s first impression comes with a generous helping of Southern charm and a pinch of je ne sais quoi.
The L-shaped porch gracefully wrapping around the front of this 3-bedroom haven is basically an open-armed hug welcoming you home every day.
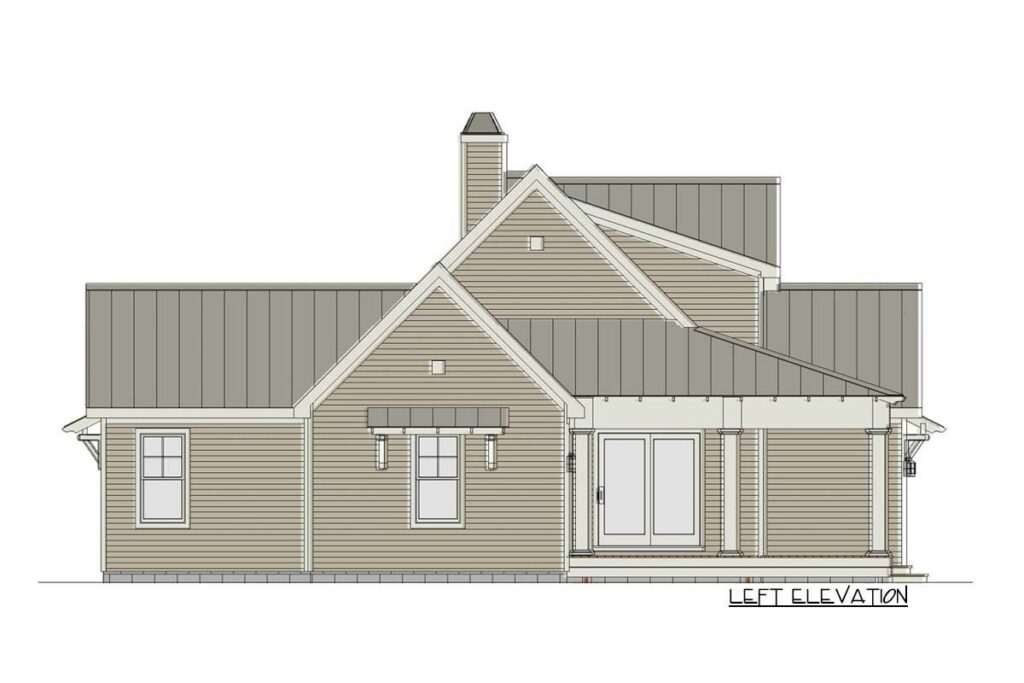
Imagine the tranquil mornings with a hot cup of coffee as you rock gently on a porch swing, the laughter of family BBQs, or simply soaking in the golden hues of a sunset; this porch is not just a feature, it’s a lifestyle.
Related House Plans
Once inside, you are greeted by the heart and soul of the house: the great room. Boasting high ceilings and a fireplace that practically beckons you to curl up with a good book and a glass of fine wine, this room sets a tone of warmth and grandeur.
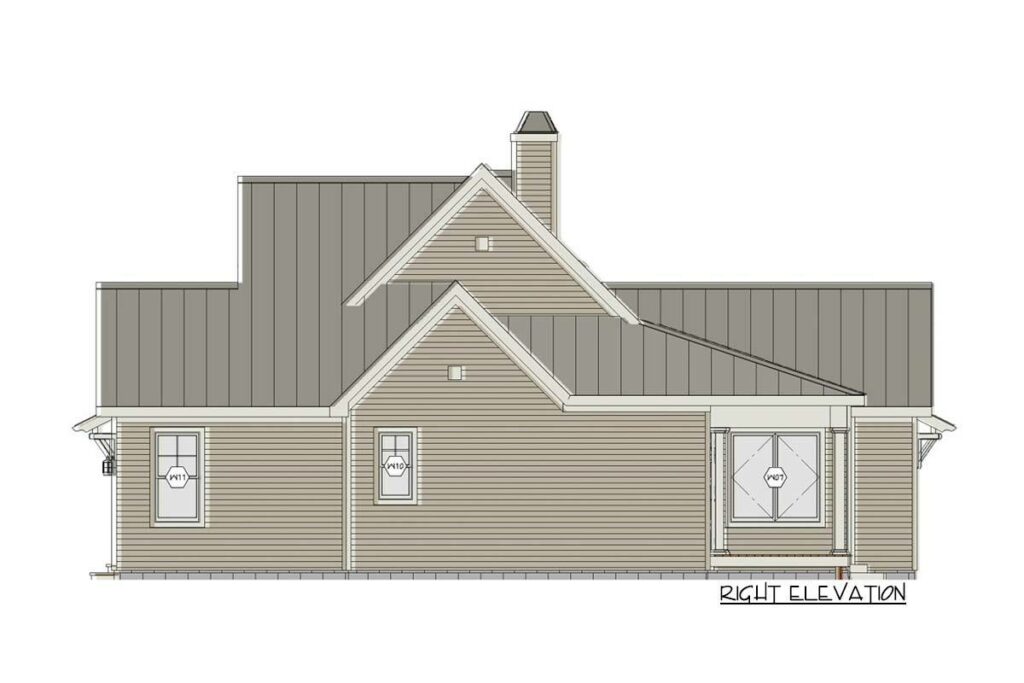
Its open design seamlessly flows into the kitchen and dining area, creating an inclusive atmosphere where no one feels left out.
It’s the kind of room where laughter echoes, stories weave into the tapestry of your family’s history, and where you can stand at the entrance and see clear through to the other end of the home. It’s like having a pair of super glasses that allow you to see all the happy moments unfolding at once.
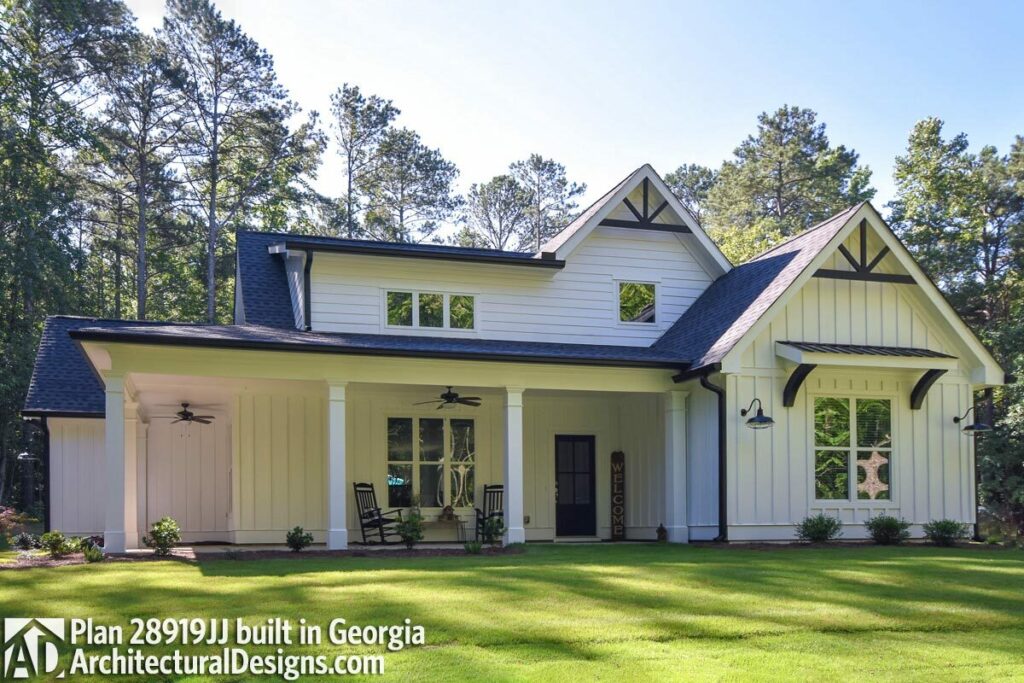
Let’s waltz into the kitchen, a realm where culinary dreams come alive. Anchored by a magnificent island that houses not one, but two sinks, and a stealthily hidden dishwasher, this kitchen was designed for the multitasking maverick in you.
Whether it’s family dinners, casual brunches, or a quick snack, the island invites everyone to gather round for a taste of comfort and camaraderie.
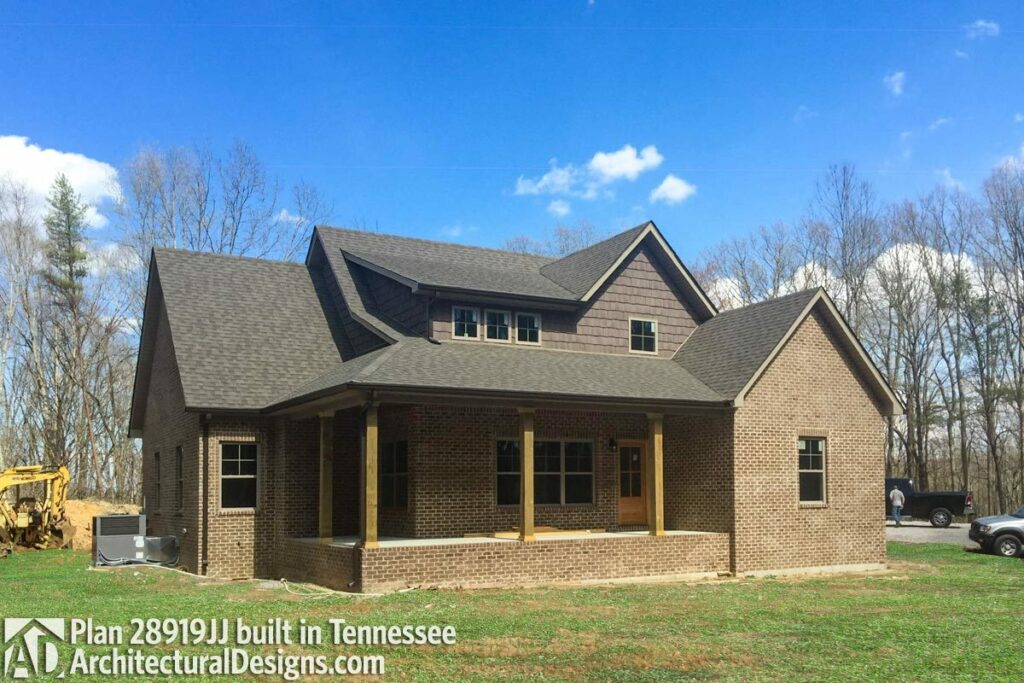
And let’s face it, double sinks mean half the time spent on dishes and double the time enjoying the hearty meals and the delightful company around you. It’s like having a kitchen assistant that never complains!
As the day winds down, retreat to the master bedroom, a sanctuary crafted with comfort and luxury in mind. Vaulted ceilings give a regal touch while the walk-in closet promises to house your wardrobe in style (yes, even that collection of vintage sneakers you can’t bear to part with).
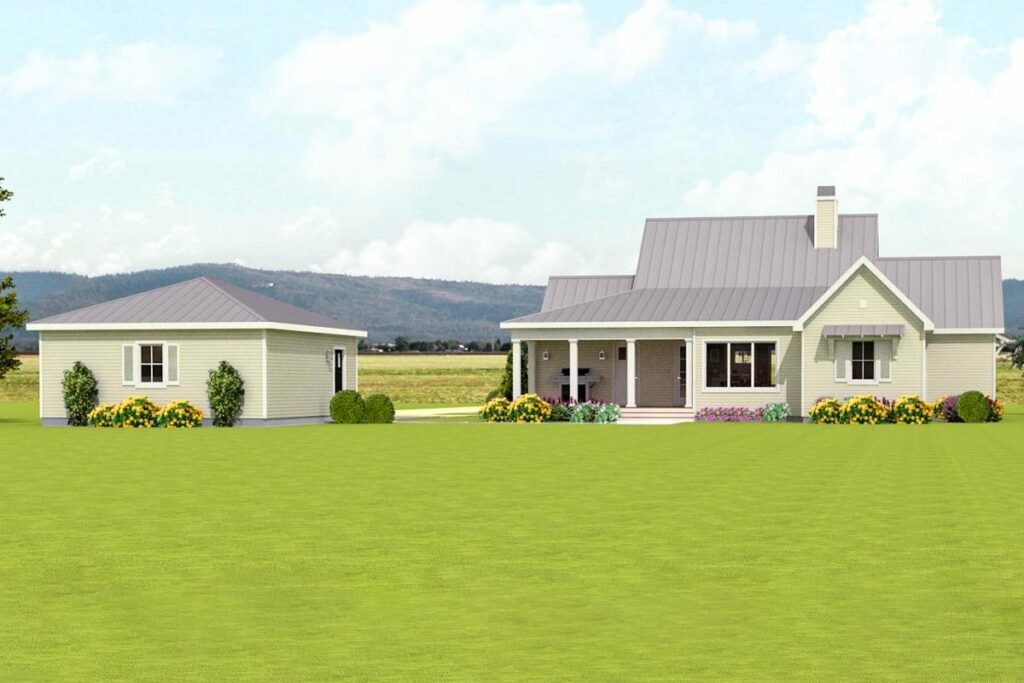
But the true hero in this room? The easy access to the laundry facilities. Gone are the days of hauling baskets across the house, risking life and limb in the process. Now, it’s just a hop, skip, and a jump away, making laundry almost—dare we say it—enjoyable?
As if this house plan wasn’t dreamy enough, we present the rear porch. Accessible from both the kitchen and the utility room, this slice of outdoor heaven is your personal getaway. Picture yourself stepping out to enjoy the refreshing morning breeze or hosting vibrant garden parties that last well into the night.
It’s the space where the scent of blooming flowers meets the culinary aromas drifting from the kitchen, creating a multisensory experience that whispers, “this is home.”
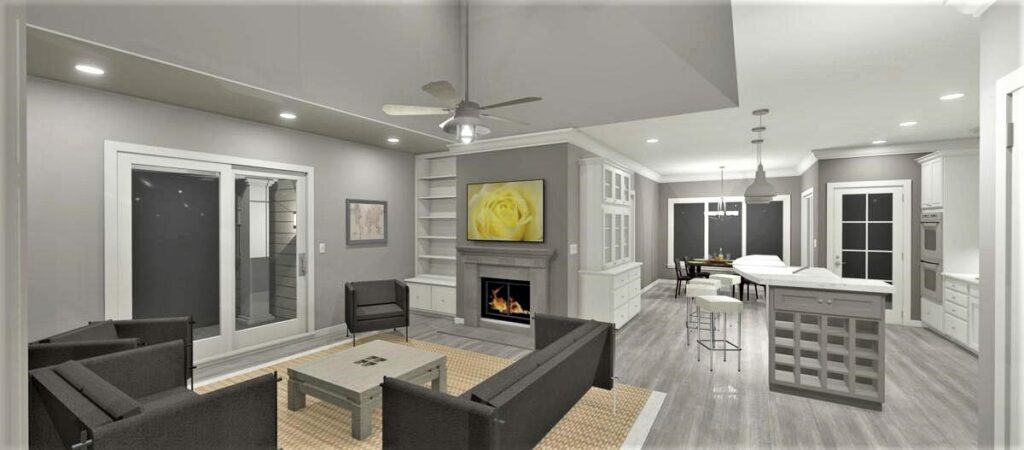
No dream home is complete without a grand garage, and this one comes with space for two cars, protecting your mechanical beauties from the elements while providing ample storage space.
But let’s think bigger! This garage stands as a canvas for your imagination. It could transform into a sophisticated home gym, an artist’s studio, or even a man cave or she-shed brimming with possibilities.
So, there you have it, a glimpse into your future, nestled in the embrace of a home that’s not just built with bricks and mortar but with dreams and possibilities.
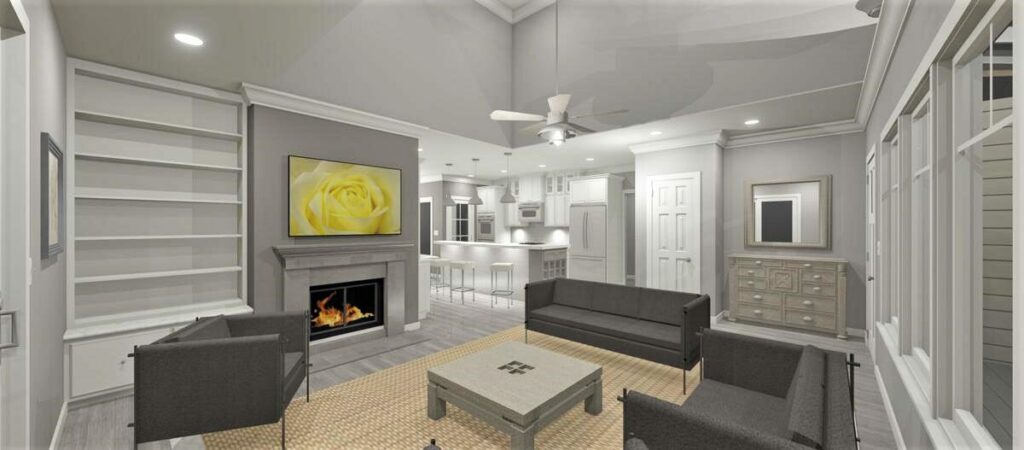
This 3-bed, 2-bath wonder with an enchanting 1-story layout is more than just a house plan, it’s the blueprint for the life you’ve always dreamed of.
In this 1,619 square feet of pure delight, every corner is carefully crafted to bring joy, comfort, and convenience into your daily life.
It’s not just about having a roof over your head, it’s about having a roof over your head that’s attached to a house that holds the key to happiness, laughter, and the endless joy of being perfectly at home.
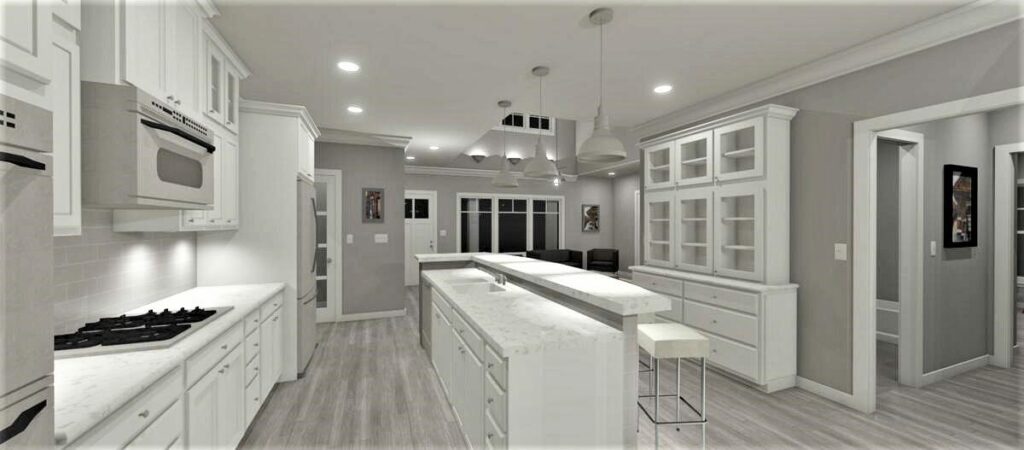
So, gather your family, your pets, your vintage sneaker collection, and all the dreams you hold dear, because this country farmhouse plan is ready to welcome you with open doors and a warm, heartening embrace.
Let’s make that dream a vivid reality, because frankly, you deserve nothing less than absolutely fabulous!
Plan 28919JJ
You May Also Like These House Plans:
Find More House Plans
By Bedrooms:
1 Bedroom • 2 Bedrooms • 3 Bedrooms • 4 Bedrooms • 5 Bedrooms • 6 Bedrooms • 7 Bedrooms • 8 Bedrooms • 9 Bedrooms • 10 Bedrooms
By Levels:
By Total Size:
Under 1,000 SF • 1,000 to 1,500 SF • 1,500 to 2,000 SF • 2,000 to 2,500 SF • 2,500 to 3,000 SF • 3,000 to 3,500 SF • 3,500 to 4,000 SF • 4,000 to 5,000 SF • 5,000 to 10,000 SF • 10,000 to 15,000 SF

