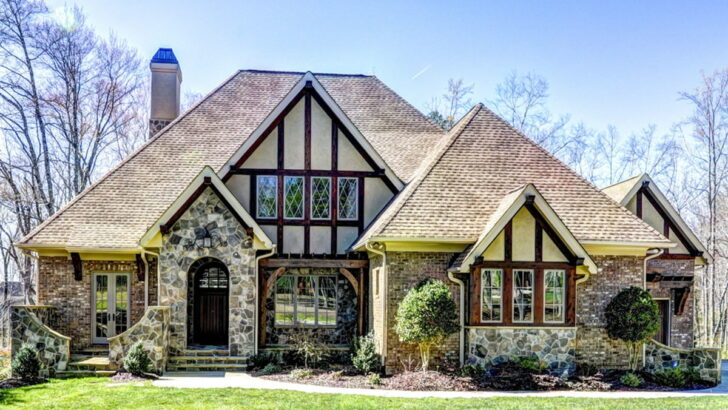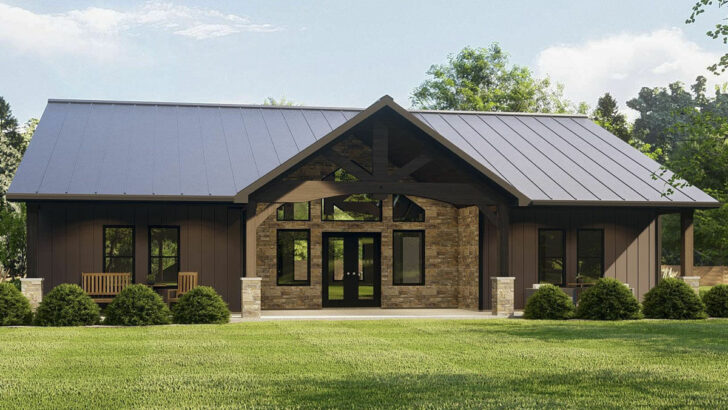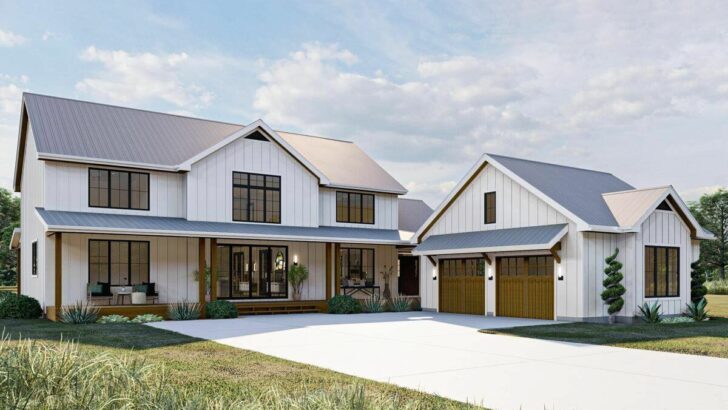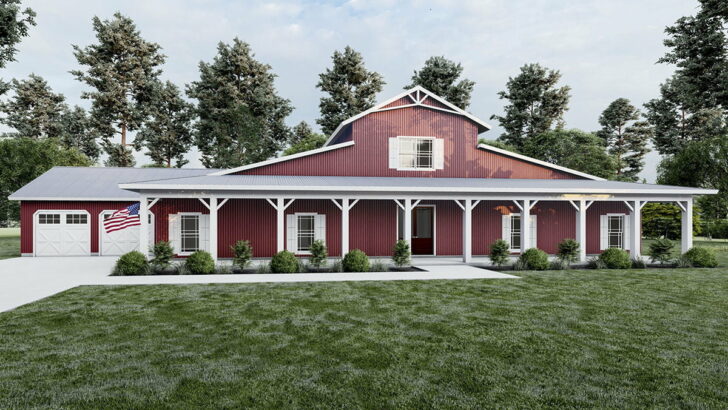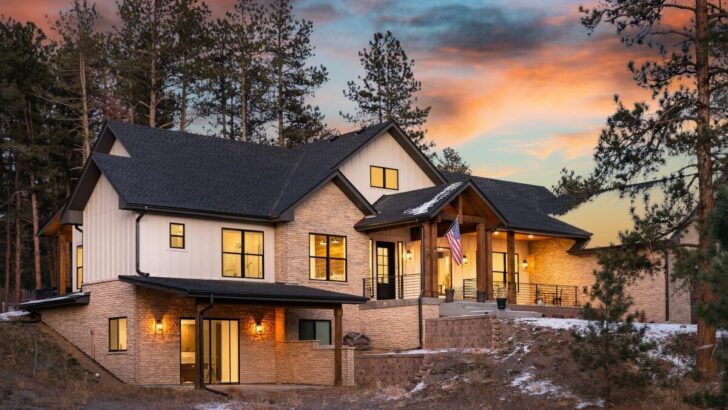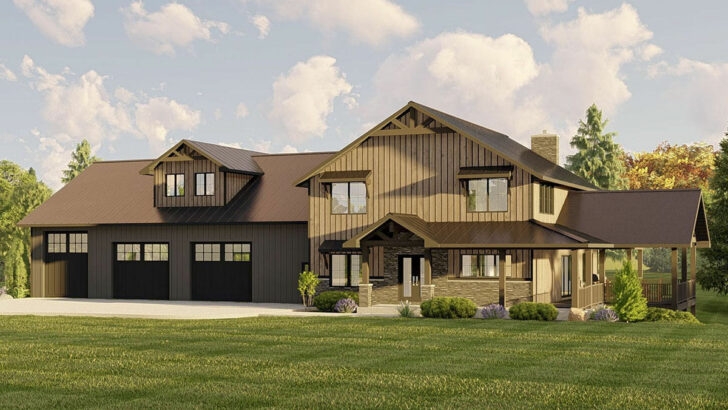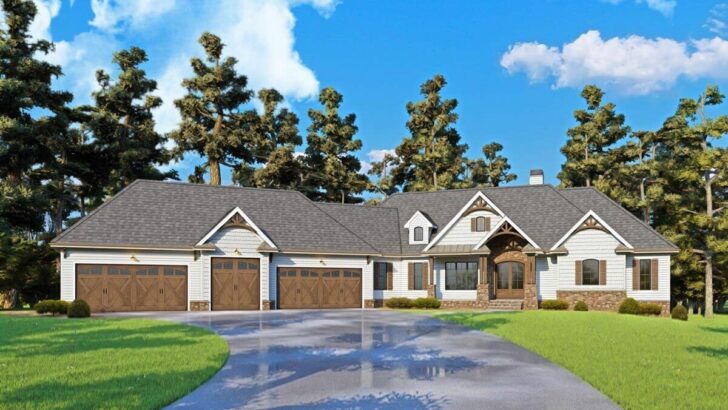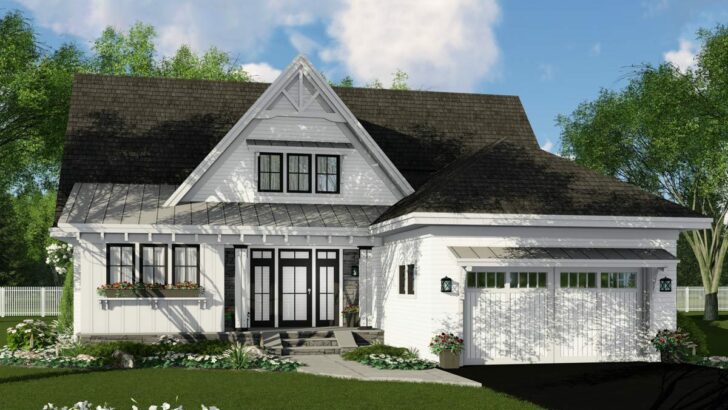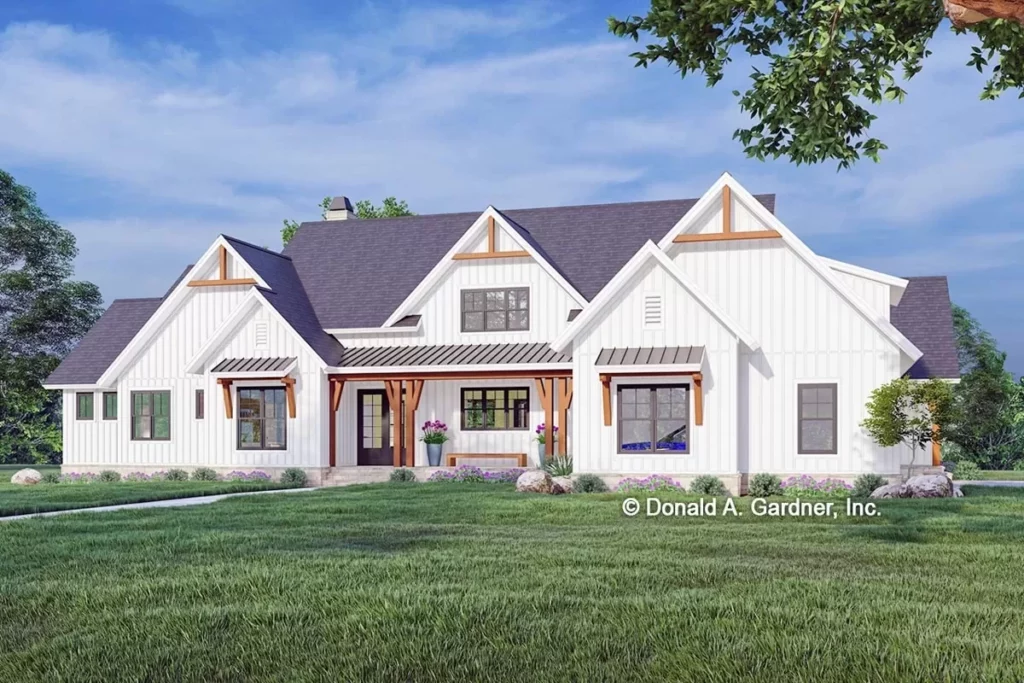
Specifications:
- 3,391 Sq Ft
- 4 – 6 Beds
- 3 – 4 Baths
- 1 Stories
- 3 Cars
Ever stumbled upon a house plan that makes you think, “This might just be where my future dog refuses to obey me”?
Well, I’ve got a gem for you: the New American Farmhouse Plan.
Picture this: a board-and-batten façade that whispers (in a rugged, outdoorsy voice) modern farmhouse, topped off with chic metal roof accents and rustic gable brackets.
It’s like the house equivalent of wearing a flannel shirt but making it fashion.
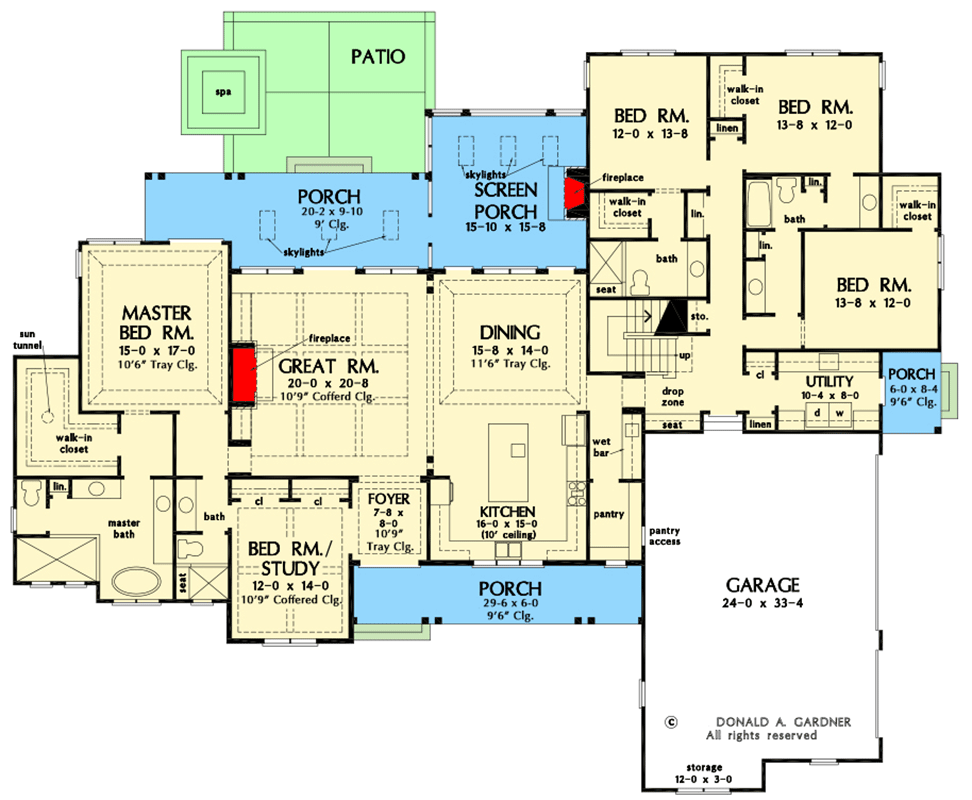
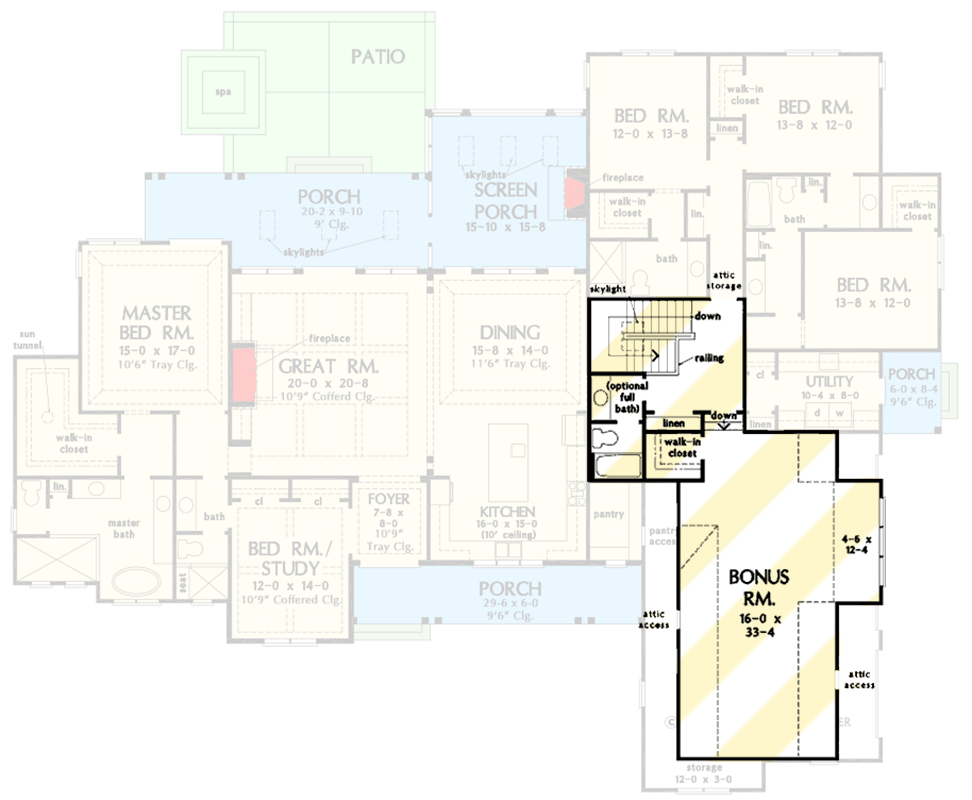
Nestled under 3400 square feet, this abode isn’t just spacious; it’s a flex space wizard with not one, not two, but three porches.
Because why settle for one porch when you can have three?
Related House Plans
That’s right, this house knows you need options for your morning coffee, your evening wine, or just a spot to judge your neighbors’ lawn choices (we all do it, no judgment here).
Now, let’s dive into the living quarters.
With a square footage of 3,391, this farmhouse is like that one friend who’s good at everything.
Hosting 4-6 bedrooms and 3-4 baths all on one story, it’s the perfect battleground for deciding who gets the room with the best Wi-Fi signal.
And let’s not forget the three-car garage.
Because, apparently, this house also assumes you’re successful enough to have three cars.
Or, you know, lots of stuff.
Related House Plans
Lots and lots of stuff.
Moving on to the interior, where the magic of family living truly comes to life.
This plan was meticulously designed with the chaos of family life in mind.
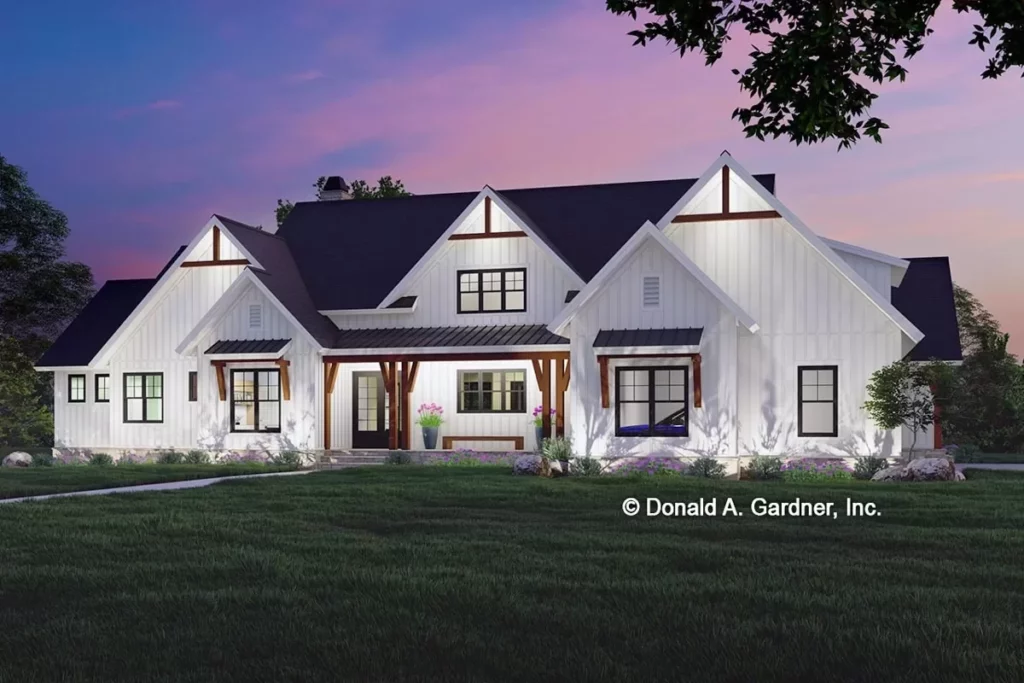
Each of the five bedrooms offers a sanctuary from the common areas, where the noise levels can rival that of a small concert.
The balance here is artful: spaces where the family can gather for those all-important bonding moments and private nooks for when you need to escape after someone (again) uses your charger without asking.
Storage?
Say no more.
This house has more storage solutions than there are forgotten items at the back of your current pantry.
With built-in shelves ready to house everything from your impressive collection of board games to those fancy dishes you use once a year, clutter doesn’t stand a chance.
The walk-in pantry promises space for all your culinary adventures (or misadventures), and the mudroom is ready to tackle whatever your boots drag in, with multiple closets to hide the evidence.
The pièce de résistance?
The rear porches.
One screened for those buggy nights when you still want to enjoy the fresh air, and one open to the stars, perfect for when you want to pretend you’re camping but with all the comforts of home a few steps away.
And let’s not forget the bonus room above the garage, offering 726 square feet of “do whatever you want” space.
Media room?
Guest suite?
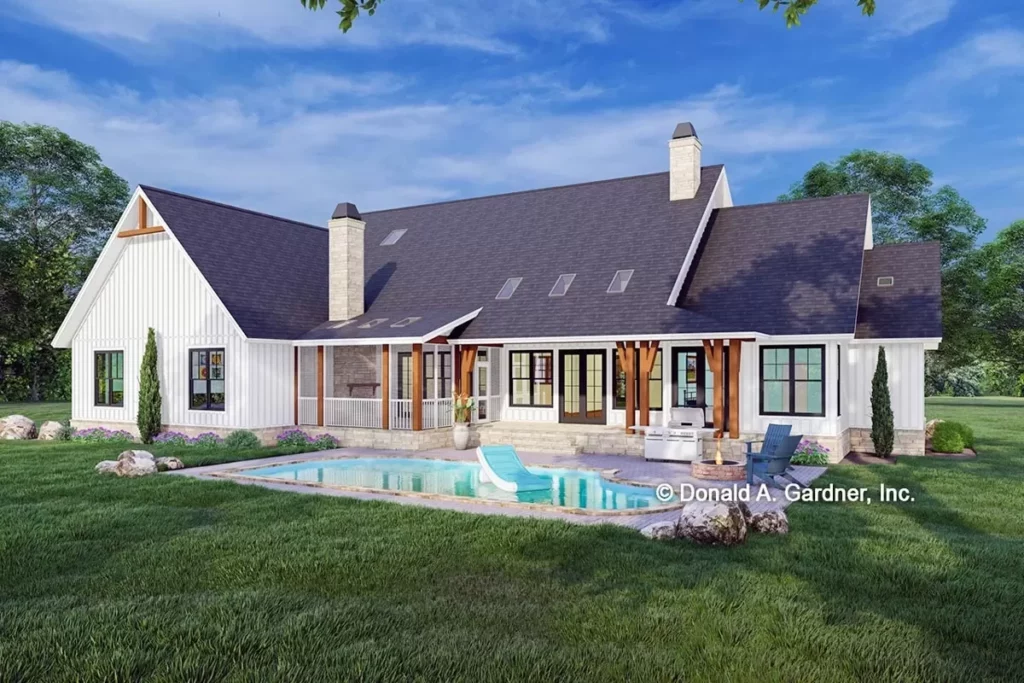
The ultimate man cave?
The choice is yours.
In closing, this New American Farmhouse Plan isn’t just a house; it’s a lifestyle.
It’s for those who love the charm of the old but can’t live without the convenience of the new.
It’s a testament to the fact that yes, you can have your farmhouse cake and eat it in your screened porch, too.
So, grab your blueprints, and let’s make this dream home a reality.
Because honestly, with a plan like this, even your future dog’s disobedience will look charming.
You May Also Like These House Plans:
Find More House Plans
By Bedrooms:
1 Bedroom • 2 Bedrooms • 3 Bedrooms • 4 Bedrooms • 5 Bedrooms • 6 Bedrooms • 7 Bedrooms • 8 Bedrooms • 9 Bedrooms • 10 Bedrooms
By Levels:
By Total Size:
Under 1,000 SF • 1,000 to 1,500 SF • 1,500 to 2,000 SF • 2,000 to 2,500 SF • 2,500 to 3,000 SF • 3,000 to 3,500 SF • 3,500 to 4,000 SF • 4,000 to 5,000 SF • 5,000 to 10,000 SF • 10,000 to 15,000 SF

