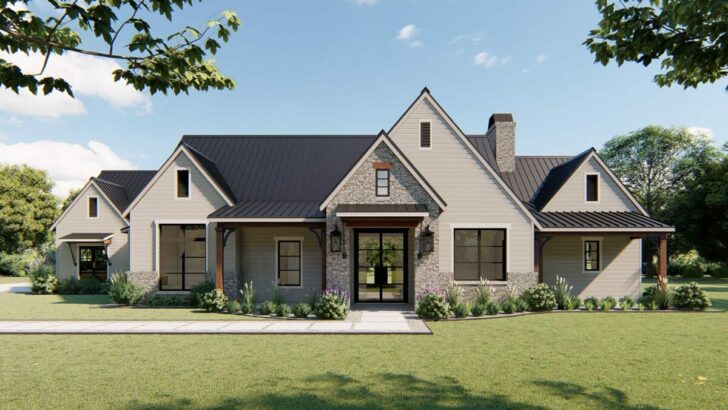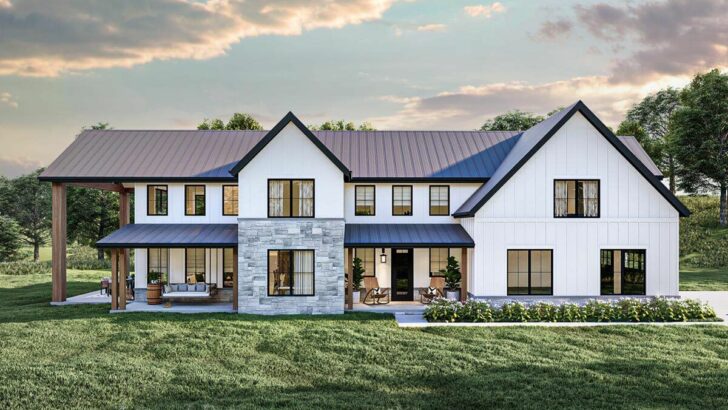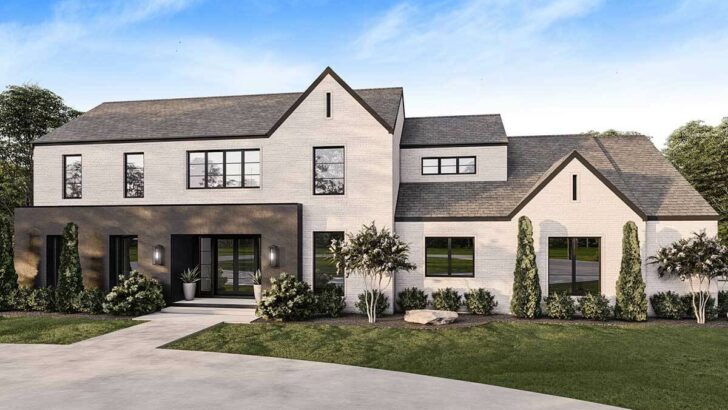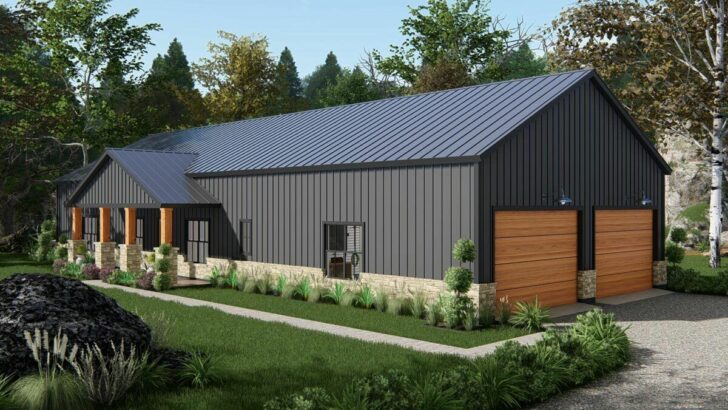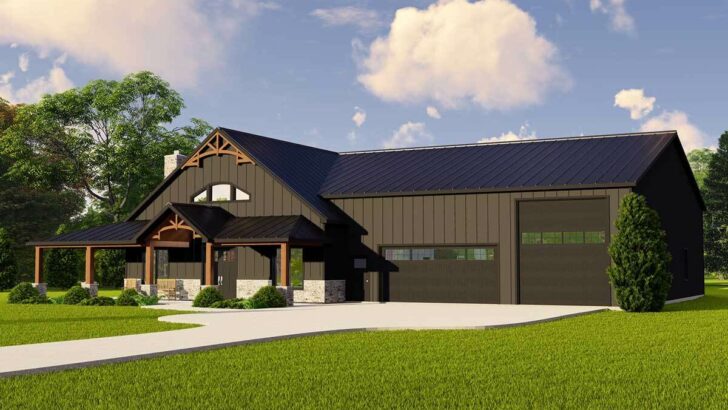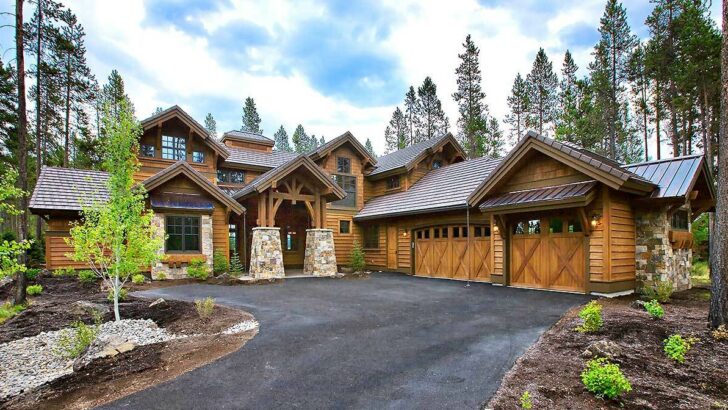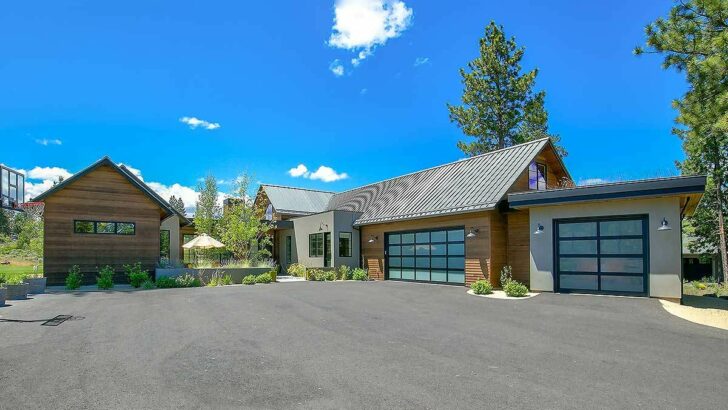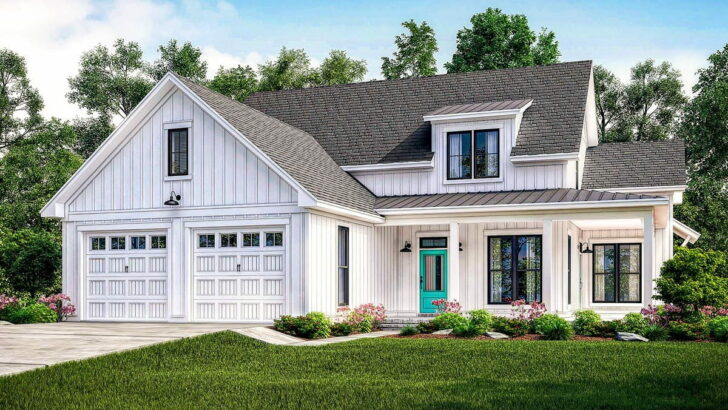
Specifications:
- 2,783 Sq Ft
- 3-6 Beds
- 2.5 – 3.5 Baths
- 1 Stories
- 3 Cars
Alright folks, let’s buckle up and embark on a tour of a beauty that truly screams, ‘there’s no place like home.’
Picture this: a dreamy, modern farmhouse-style rambler that manages to pack a punch in just 2,783 square feet.
I’m talking vaulted family rooms, cosy fireplaces, and a covered porch that’s perfect for sundown mimosas.
Still with me? Good.
Grab your imaginary keys because we’re stepping inside this charm-filled abode.
Related House Plans
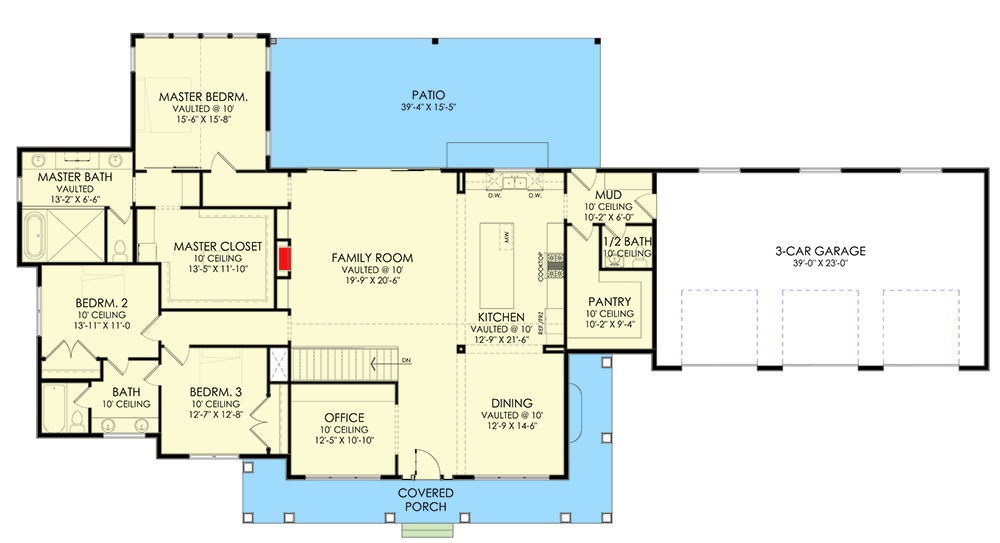

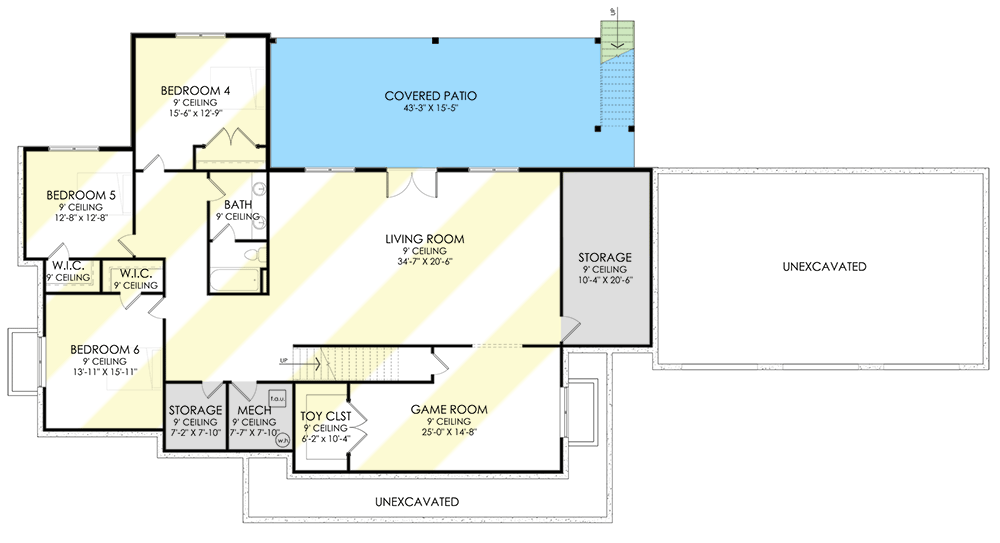
First stop on this grand tour: the front porch. This isn’t your average porch, folks. It’s the ‘I’m the envy of my neighbors’ porch, perfectly covered and splendidly inviting.
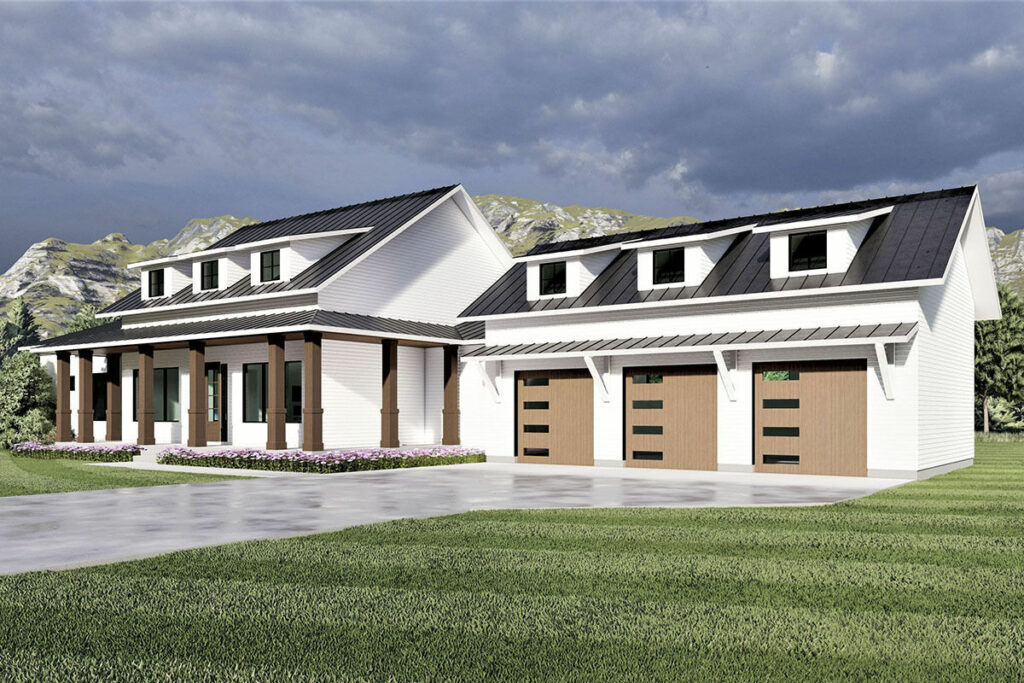
Look up, and behold the beautiful metal roof that offers an ideal blend of strength and style. Those architectural dormers and wooden columns add to the undeniable curb appeal.
To make it all better, the rear of the house flaunts a patio with a pergola, making it the perfect backdrop for your summer barbecues.
Related House Plans
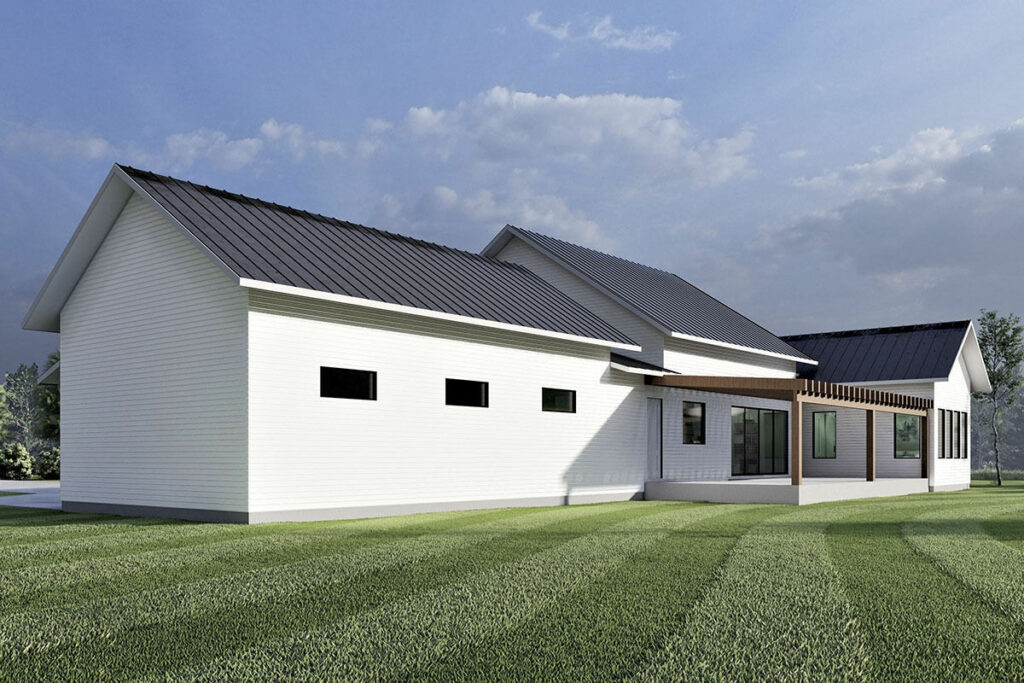
As we swing open the front door, the first thing to strike you is the family room. With a ceiling that vaults high into the sky, it’s the perfect space for some family bonding over popcorn and movies.
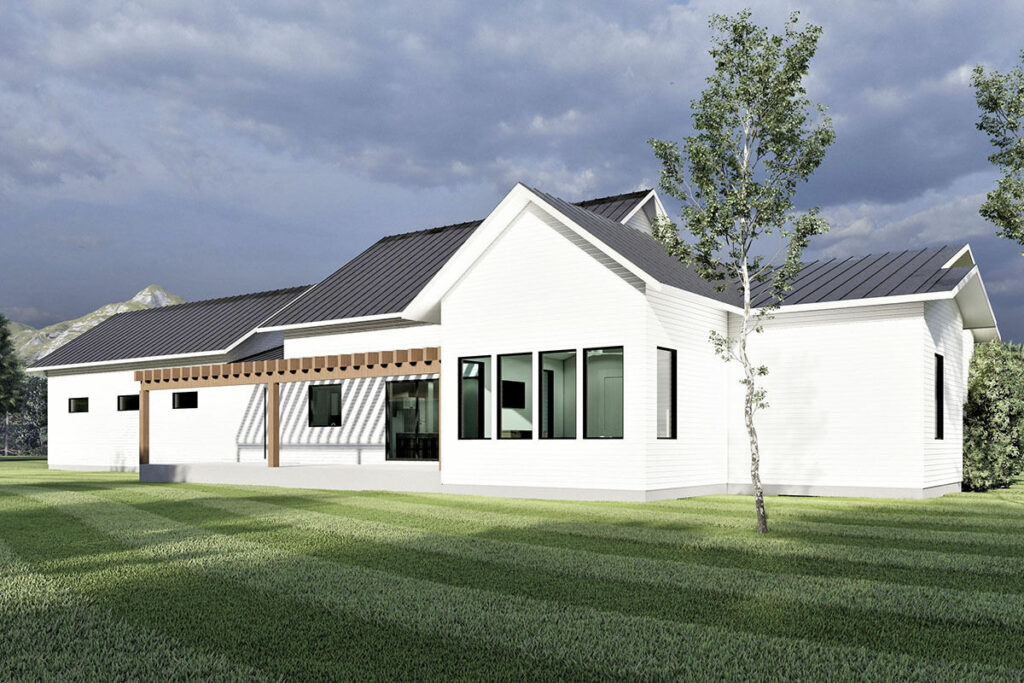
Can you feel the warmth of the fireplace, cozily flanked by cabinets, on a cold winter evening? And there’s more; a large sliding door that offers a spectacular view of your backyard. This could be where you watch the kids play tag or sip your morning coffee as you watch the sunrise.
Let’s meander into the heart of the home now—the kitchen. This one’s got a whopper of an island, perfect for a quick bite or a casual chat with friends while you whip up your signature lasagna.
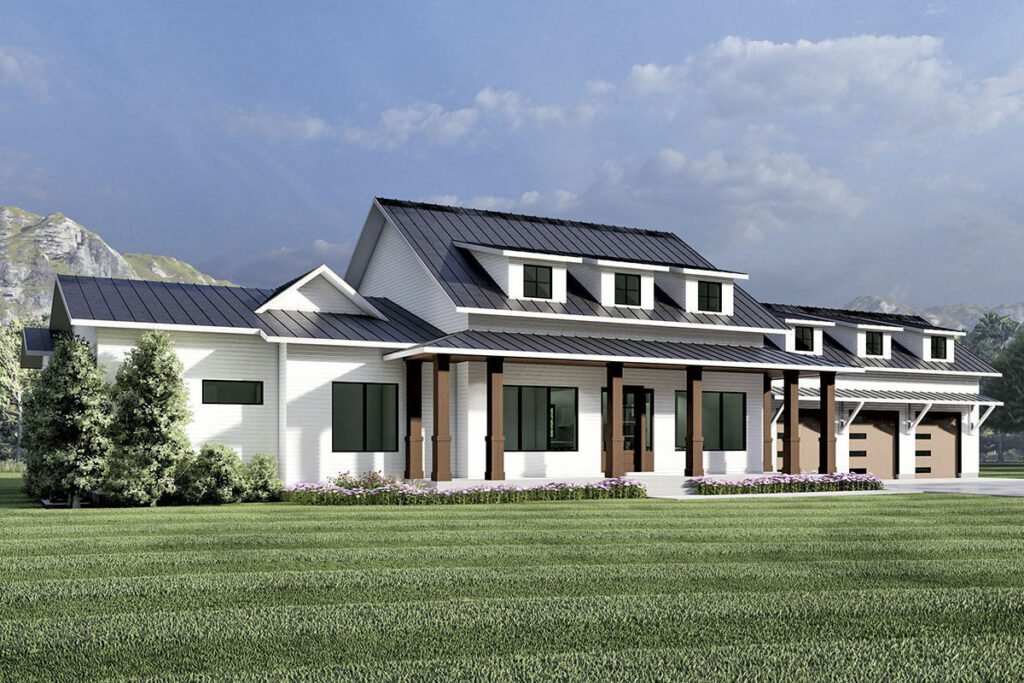
There’s enough seating for an impromptu get-together, and the vaulted ceiling? Well, it’s shared with the family room, creating a sense of expansiveness that’s hard to resist. Off to the side, the dining room awaits your dinner parties and holiday feasts.

Now, let’s talk about the master suite. This isn’t just a bedroom; it’s a retreat. The en-suite bathroom boasts double vanities, a standing shower, and a full-size tub perfect for those indulgent bubble baths.
The walk-in closet, or as I like to call it, ‘the room where clothes go to feel special,’ is large enough to house your fashion statements for all seasons.
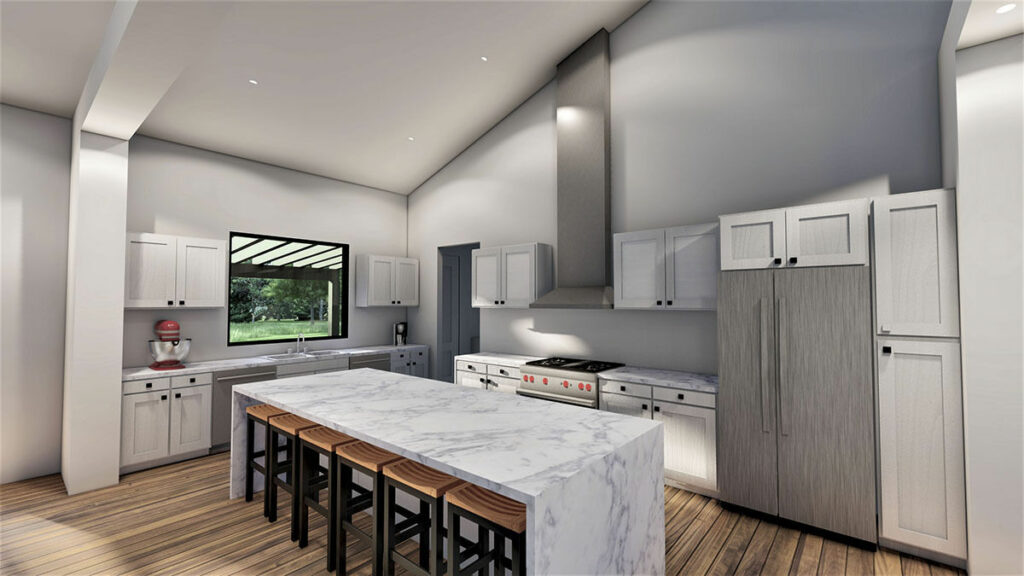
Think we’re done? Hold onto your hard hats, there’s a plot twist! This beauty offers a basement expansion. If finished as shown, you’ll gain a whopping 2,344 square feet of heated living area.
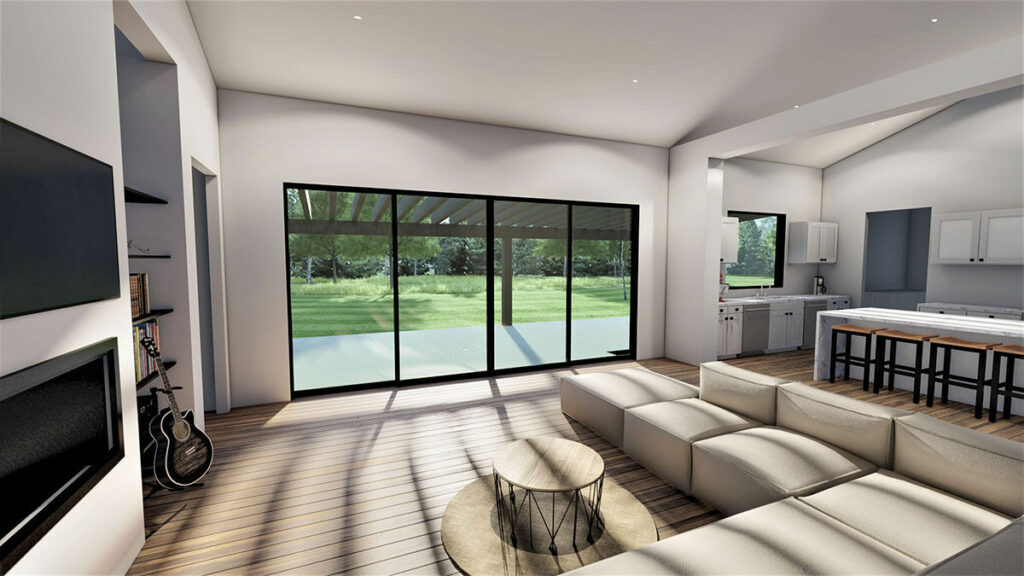
Just imagine the possibilities! A living room for extra guests, a game room for weekend fun, and even a toy closet to keep the chaos at bay.
And did I mention the three additional bedrooms? The in-laws, the guests, the home-office, the gym…they’ve all got a space here.

Plus, there’s ample storage space, so you can finally buy that Christmas decoration you’ve been eyeing without worrying about where to store it.
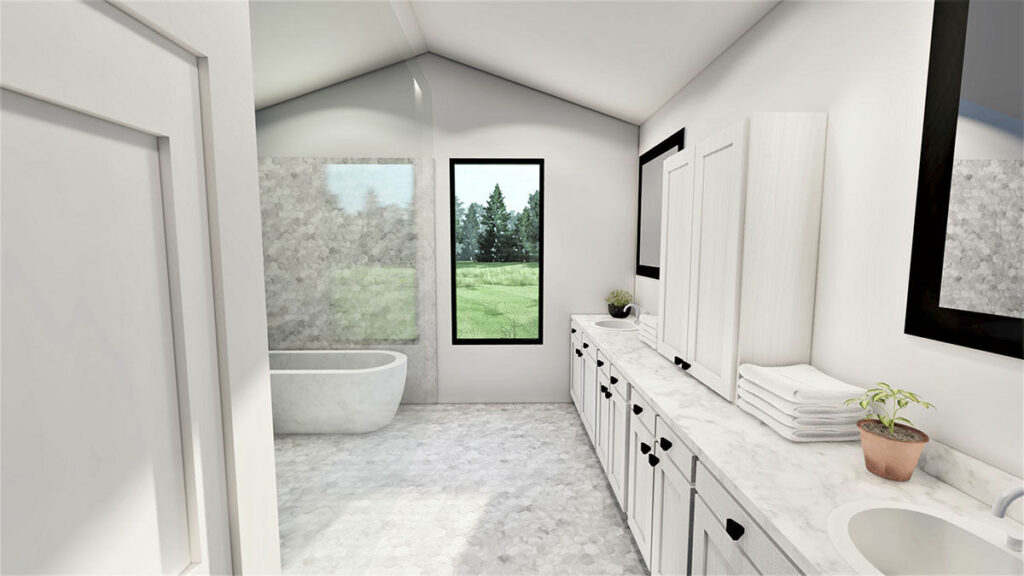
In summary, this modern farmhouse-style rambler is more than just a house. It’s your future cozy book-nook, your kiddo’s adventure zone, your personal gourmet restaurant, and your relaxation retreat.
It’s a carefully designed dream under 2,800 square feet. Remember, good things do come in small packages, and this one’s waiting to be unwrapped by you.
Plan 490094NAH
You May Also Like These House Plans:
Find More House Plans
By Bedrooms:
1 Bedroom • 2 Bedrooms • 3 Bedrooms • 4 Bedrooms • 5 Bedrooms • 6 Bedrooms • 7 Bedrooms • 8 Bedrooms • 9 Bedrooms • 10 Bedrooms
By Levels:
By Total Size:
Under 1,000 SF • 1,000 to 1,500 SF • 1,500 to 2,000 SF • 2,000 to 2,500 SF • 2,500 to 3,000 SF • 3,000 to 3,500 SF • 3,500 to 4,000 SF • 4,000 to 5,000 SF • 5,000 to 10,000 SF • 10,000 to 15,000 SF

