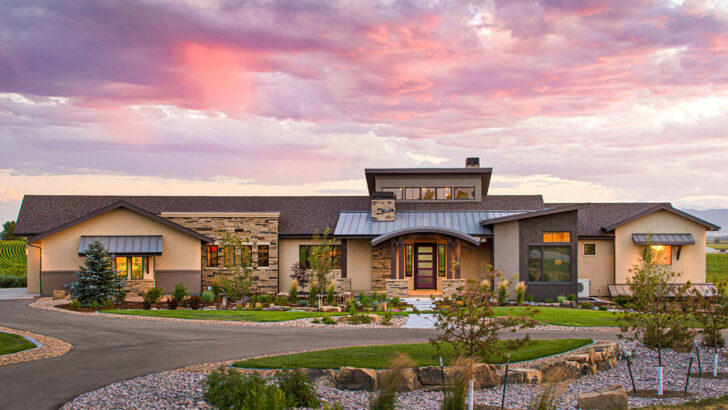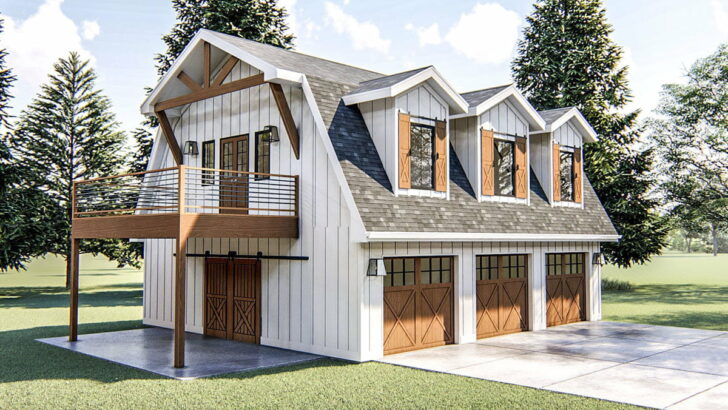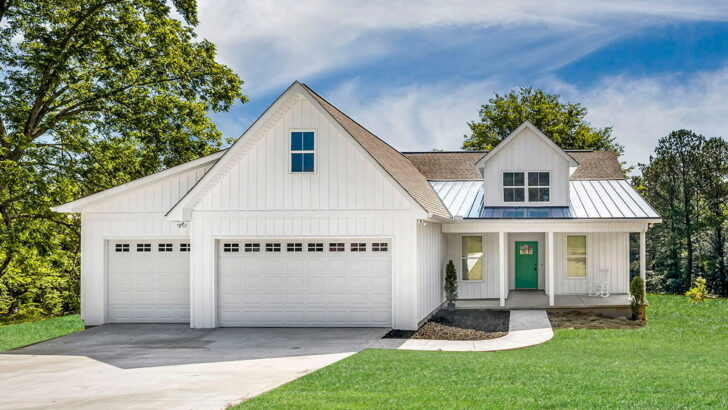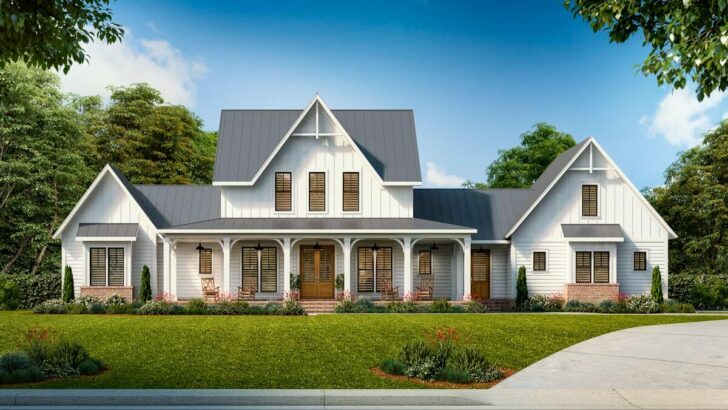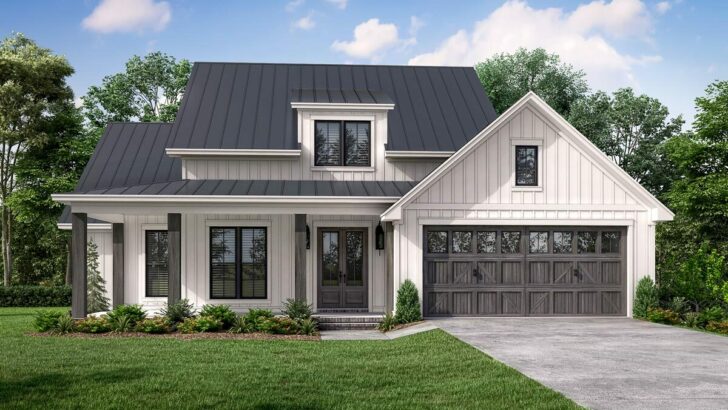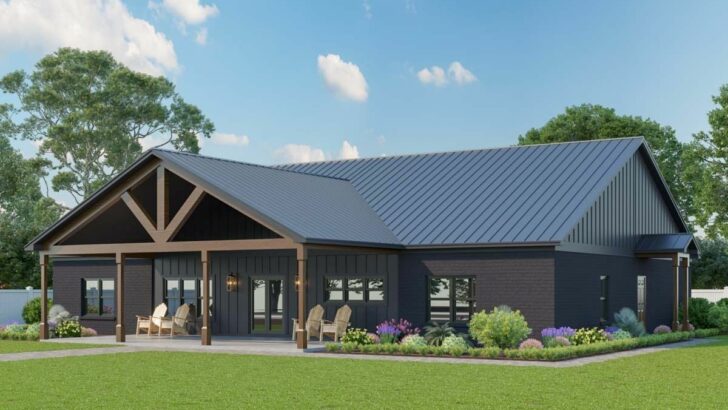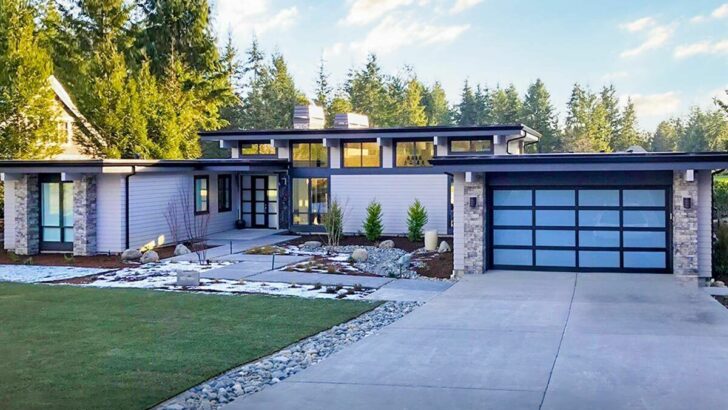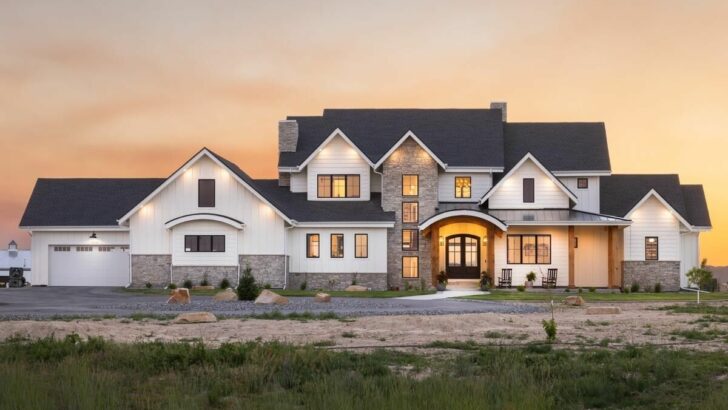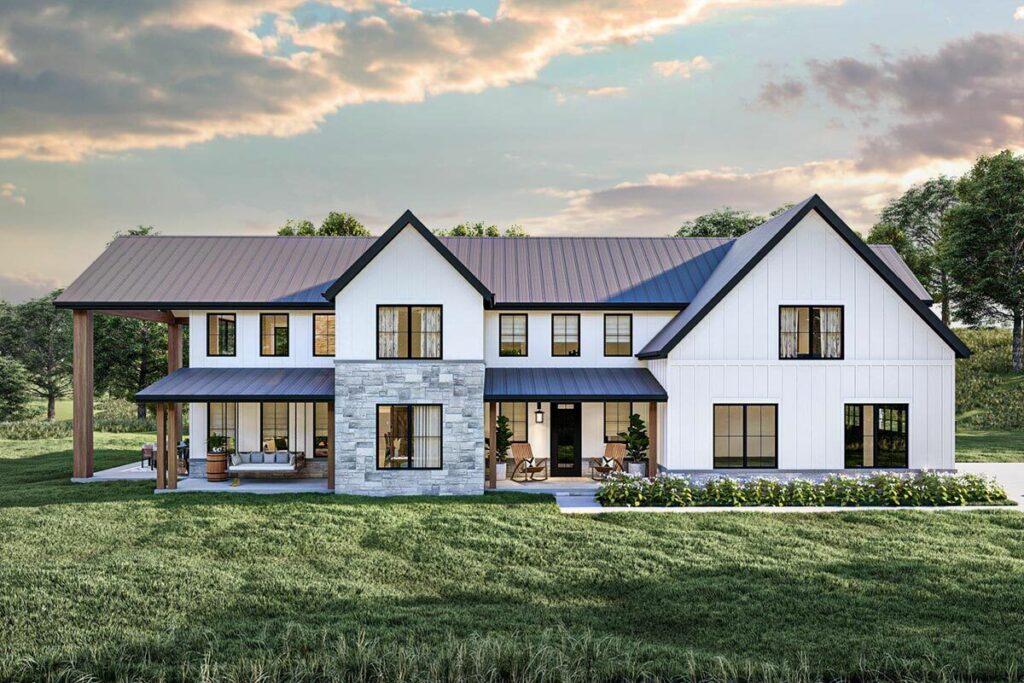
Specifications:
- 3,767 Sq Ft
- 4 Beds
- 4.5 Baths
- 2 Stories
- 2 Cars
Ah, the modern farmhouse – it’s like the avocado toast of home design: trendy, a little rustic, and somehow everywhere you look.
But let’s talk about a particular kind of modern farmhouse that’s as charming as a fresh pie on a windowsill: the Barndominium-Style Modern Farmhouse House Plan. It’s a mouthful, I know, but stick with me; it’s worth the syllables.
Now, imagine a house that’s got more curb appeal than a puppy wearing a bow tie. That’s this house, with its mix of wood siding, stone, and a metal roof that could make even the most stoic of squirrels do a double-take.




And it’s not just a pretty face; this beauty is as functional as a Swiss Army knife, boasting 3,767 square feet of pure domestic bliss.
Related House Plans

Let’s waltz through this 4-bedroom, 4.5-bathroom wonder, shall we? It’s a two-story testament to tasteful living with room for two cars, because let’s face it, nobody likes playing musical chairs with their vehicles.

The heart of the home, the kitchen, is where the magic happens – and by magic, I mean the kind of culinary wizardry that could turn a simple pancake into a Michelin-star-worthy experience.

It’s equipped with a large island that’s perfect for spreading out your ingredients or your takeout containers (no judgment here). And the walk-in pantry? It’s the Narnia of storage spaces, folks.

Standing at the double sinks, you can gaze across the vaulted great room, with its cozy fireplace, through to the covered porch.

It’s an open-concept layout that lets you keep an eye on the great room’s happenings, whether it’s movie night or an impromptu indoor soccer match. To your right, the dining room stands ready to host your dinner parties, where your friends pretend to understand your wine pairings.

Now, let’s talk about the home office. With a stylish barn door, you can slide from ‘open-plan living’ to ‘do-not-disturb’ faster than you can say “Zoom background.” And with porch access, you can step out for a breath of fresh air when your emails start to look like ancient hieroglyphs.

The main-floor master suite is more retreat than bedroom, with its own porch access for those nights when you want to sneak out and howl at the moon (or just enjoy a quiet cup of tea).
Related House Plans

The master bath is a haven with two vanities, because sharing is caring, but separate sinks save relationships. And the walk-in shower? It’s like your own personal waterfall, minus the tropical birds.

Upstairs, a loft area offers a cozy nook for reading or plotting your next vacation. It’s the buffer zone between Beds 2 and 3 and the upstairs family room – because sometimes you need a little space from the joyous sounds of family life, like video game marathons or impromptu karaoke sessions.

And Bed 4? Let’s just say it’s so comfy, guests might need a crowbar to leave. The family room, with its own fireplace, is the cherry on top. It’s the perfect spot for board games, heart-to-hearts, or binge-watching that show you’re slightly embarrassed to admit you love.

So there you have it, a house that’s got more to offer than a late-night infomercial. The Barndominium-Style Modern Farmhouse House Plan is not just a place to hang your hat; it’s a place to live your life, make memories, and occasionally, hide from your kids.
It’s a home that says, “Yeah, I’ve got style and space, so come on in, kick off your shoes, and stay awhile.” And if that doesn’t get your home-buying juices flowing, I don’t know what will.
You May Also Like These House Plans:
Find More House Plans
By Bedrooms:
1 Bedroom • 2 Bedrooms • 3 Bedrooms • 4 Bedrooms • 5 Bedrooms • 6 Bedrooms • 7 Bedrooms • 8 Bedrooms • 9 Bedrooms • 10 Bedrooms
By Levels:
By Total Size:
Under 1,000 SF • 1,000 to 1,500 SF • 1,500 to 2,000 SF • 2,000 to 2,500 SF • 2,500 to 3,000 SF • 3,000 to 3,500 SF • 3,500 to 4,000 SF • 4,000 to 5,000 SF • 5,000 to 10,000 SF • 10,000 to 15,000 SF

