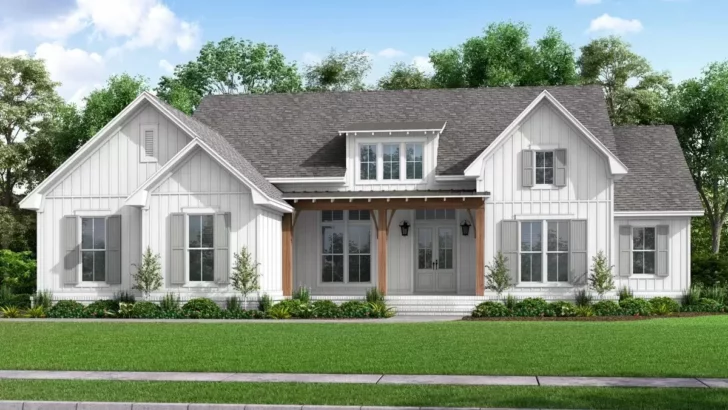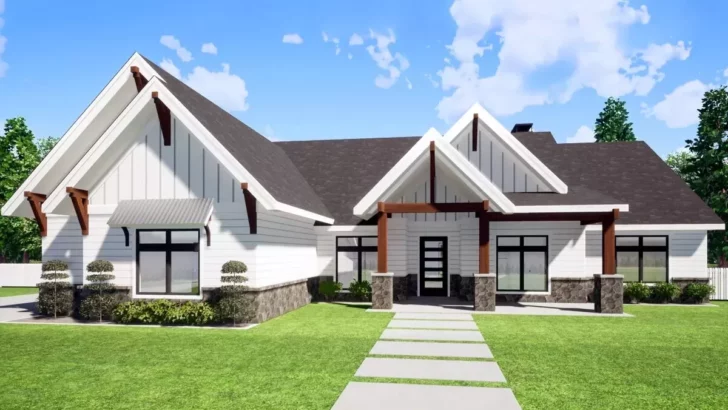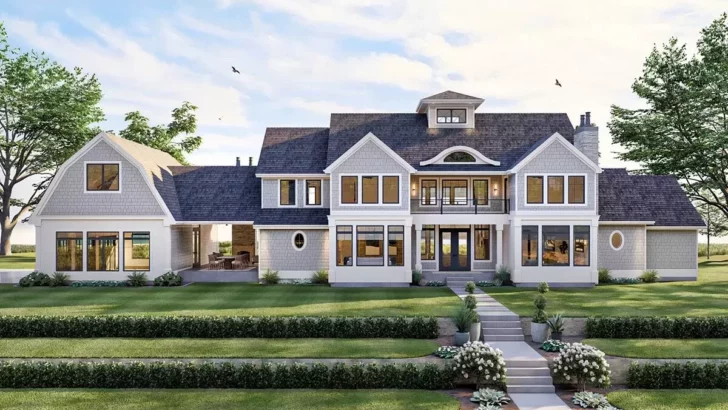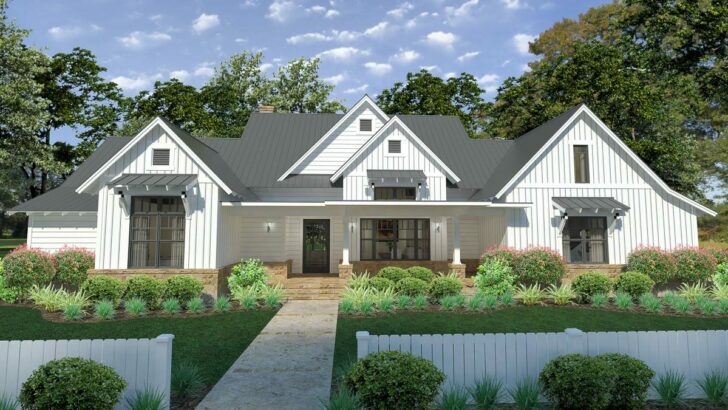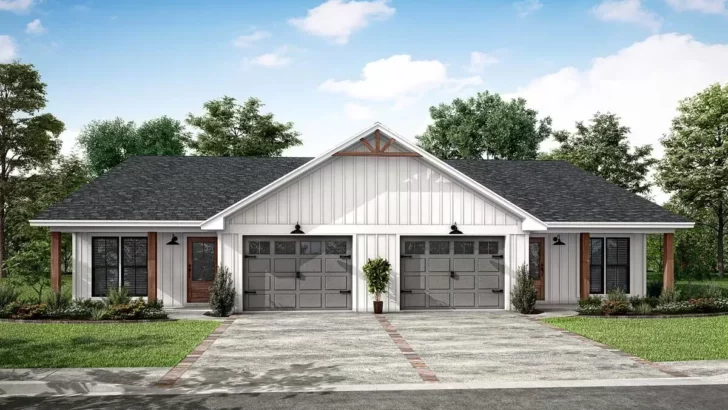
Specifications:
- 1,733 Sq Ft
- 3 Beds
- 2 Baths
- 1 Stories
- 3 Cars
Hey there!
Are you on the lookout for a home that blends cozy charm with modern amenities?
Well, you might just fall head over heels for this modern 3-bedroom farmhouse plan.
Spanning 1,733 square feet, it’s like that perfectly sized Goldilocks bowl of porridge – just right!
Let me walk you through this gem, and trust me, it’s as inviting as a warm hug on a cold day.

Step inside from the covered porch, and bam!
Related House Plans
You’re greeted by an inviting great room that screams “welcome home!”

It’s not just a room; it’s a haven with a fireplace that’s perfect for those ‘snuggle-up-with-a-book’ days.
Imagine your guests mingling, laughter echoing, as they drift from the cozy great room to the stunning rear covered deck.
It’s indoor-outdoor living at its finest, folks!

Now, let’s talk about the kitchen – the real MVP of this home.
This isn’t just any kitchen; it’s a culinary paradise with a practical island workspace.
Picture yourself sipping coffee at the breakfast bar, or whipping up a feast with everything you need right at your fingertips.
Related House Plans

And the best part?
A walk-in pantry that’s so roomy, you might need a map to find your way out!
Adjacent to this culinary wonderland is a mudroom, and let me tell you, it’s the unsung hero of this home.

With built-in benches and lockers, it’s the perfect spot to kick off those muddy boots without dragging the great outdoors into your living room.
It’s like having a bouncer for dirt and clutter, guarding the pristine cleanliness of your home.
Oh, and for those of you who love your vehicles, there’s a spacious 3-car garage.

That’s right, three cars!
It’s not just a garage; it’s a sanctuary for your beloved automobiles.
You can practically hear your cars sighing in contentment as they nestle in for the night.

Now, let’s tiptoe to the secluded master suite.
Prepare to be wowed by a 10-foot-high boxed ceiling that adds an airy, luxurious feel.
This isn’t just a bedroom; it’s your personal retreat.

The ensuite bath, with dual sinks and a compartmented toilet, ensures that morning routines are a breeze.
And the walk-in closet?
It’s so spacious, you might contemplate taking up residence in there!

On the other side of the home, bedrooms 2 and 3 offer cozy corners for kids, guests, or even a home office.
Sharing a central hall bath, these rooms are designed for comfort and convenience.
It’s like having two little retreats within your retreat!

So, there you have it – a modern farmhouse that’s as functional as it is charming.
With its perfect blend of open living spaces and private havens, it’s a home that’s sure to steal your heart.
Who knew 1,733 square feet could pack such a punch?
You May Also Like These House Plans:
Find More House Plans
By Bedrooms:
1 Bedroom • 2 Bedrooms • 3 Bedrooms • 4 Bedrooms • 5 Bedrooms • 6 Bedrooms • 7 Bedrooms • 8 Bedrooms • 9 Bedrooms • 10 Bedrooms
By Levels:
By Total Size:
Under 1,000 SF • 1,000 to 1,500 SF • 1,500 to 2,000 SF • 2,000 to 2,500 SF • 2,500 to 3,000 SF • 3,000 to 3,500 SF • 3,500 to 4,000 SF • 4,000 to 5,000 SF • 5,000 to 10,000 SF • 10,000 to 15,000 SF

