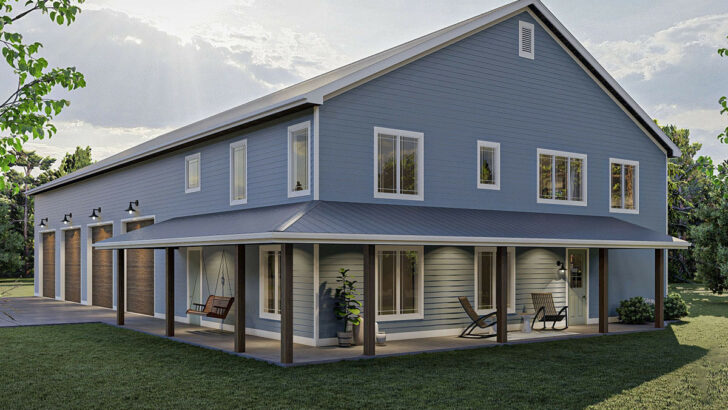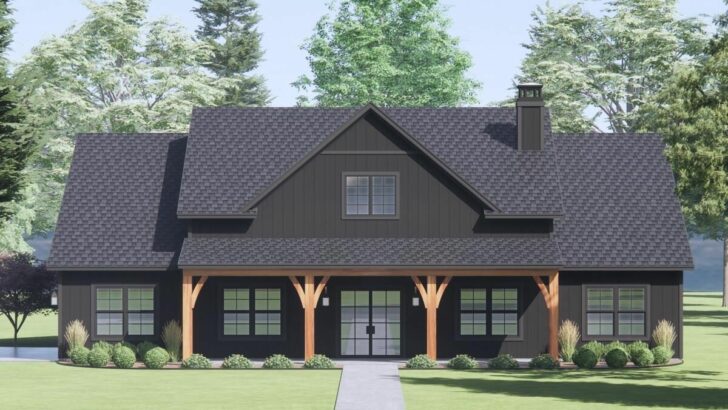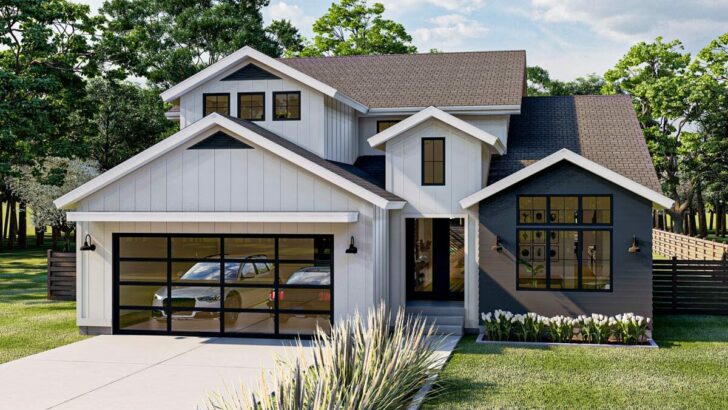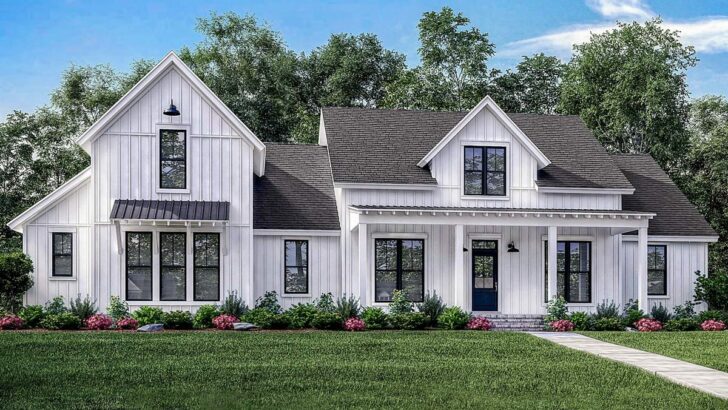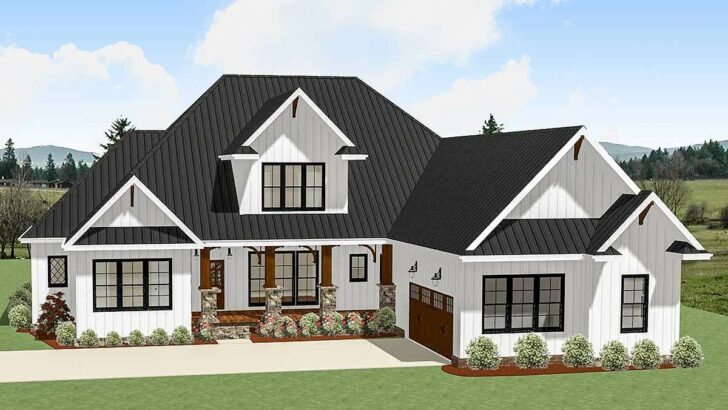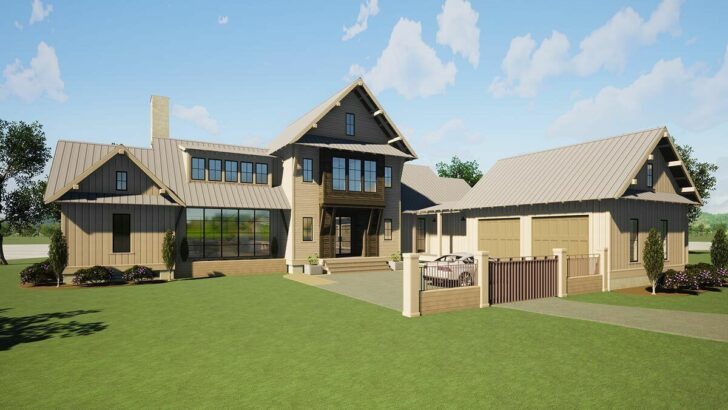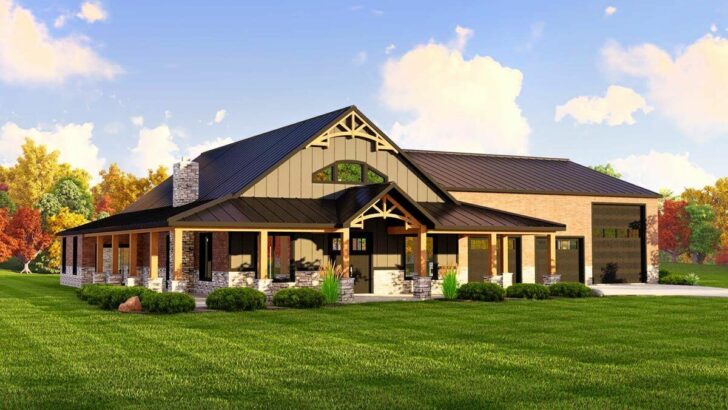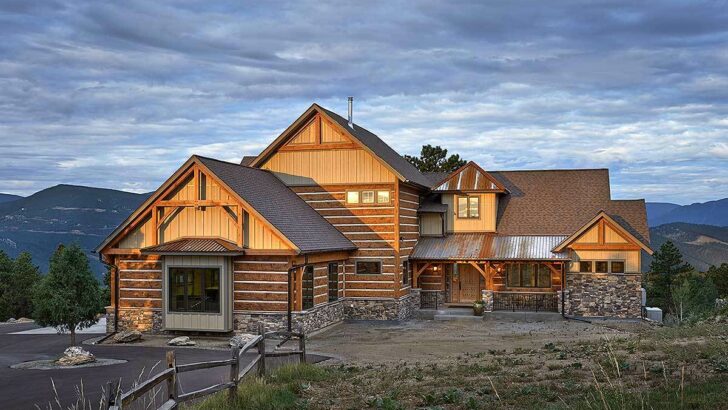
Specifications:
- 2,393 Sq Ft
- 3 Beds
- 2.5 Baths
- 1 – 2 Stories
- 2 Cars
Hey there, home enthusiasts!
Let’s dive into an enchanting journey through a modern farmhouse that’s as charming as an old country song but with a twist of today’s comfort and style.
This isn’t just any house; it’s a 2,393 square foot bundle of joy, wrapped in handsome board and batten siding, and topped with a sleek metal roof.
Imagine sipping your morning coffee on a porch that whispers tales of the countryside, with its subtle 1/4″ slope adding just the right amount of character.
Stay Tuned: Detailed Plan Video Awaits at the End of This Content!
Related House Plans


As soon as you step inside, you’ll feel the spaciousness welcoming you with open arms.
The interior layout, oh, it’s a marvel!

It’s like someone waved a magic wand and poof! – your dream of an open and airy space comes true.
The sight lines between rooms?
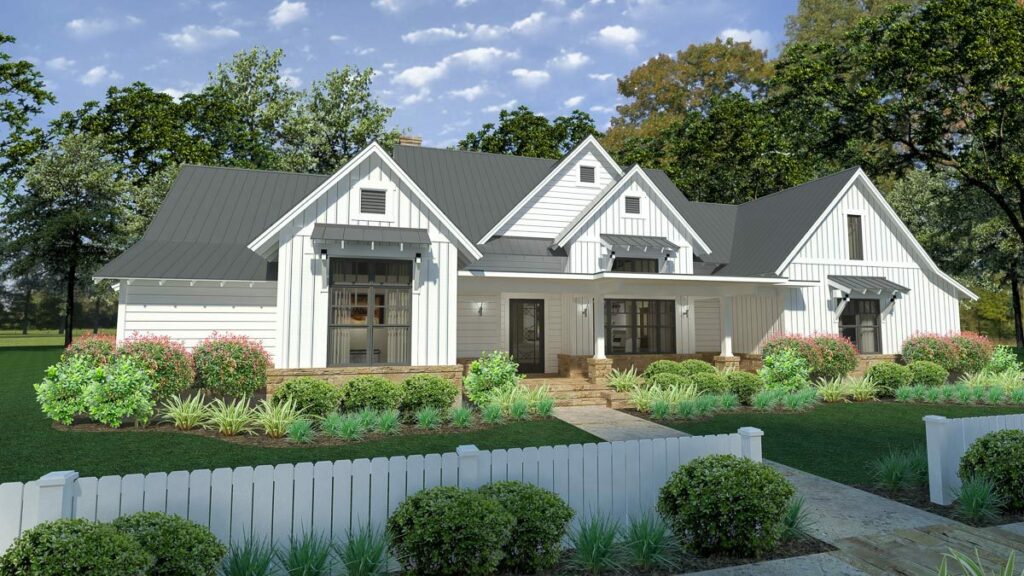
They’re so wonderful, you could practically play hide and seek with your eyes closed (but please don’t, safety first!).
And let’s talk about the ceilings – they’re not just tall; they’re “I need a ladder to change the lightbulb” tall, especially in the foyer and dining room, soaring at 14 feet, and even reaching 14 to 15 feet in the family room.

It’s like living in your personal cathedral, minus the echo.
Related House Plans
Now, step into the back and you’ll find a covered lanai that’s more than just a backyard.

It’s an outdoor sanctuary, complete with a grilling station and an outdoor fireplace.
Whether you’re flipping burgers or roasting marshmallows, this is where memories are made.
It’s the perfect spot for those who love to entertain or simply relax under the stars with the comfort of a warm fire.

Moving on to the culinary heart of the home – the kitchen.
Here, the sink isn’t just a sink; it’s a window to your outdoor culinary kingdom, facing the barbecue porch.
And the island, oh, it’s not just an island. It’s a 4′ by 6’6″ stage facing the family room fireplace, where you can channel your inner chef while still being part of the family chatter.

Let’s tiptoe to the left side of the house, where the master suite awaits.
This is not just a bedroom; it’s a serene retreat, paired with a study for those “I need some me-time” moments.
The cherry on top?

Two walk-in closets!
One is a whopping 7’ by 12’8″ – that’s like having your own boutique!
The other, a cozy 4’4″ by 6’, is perfect for those “I’ll wear this someday” outfits.

On the opposite side, we find two family bedrooms, each boasting their own walk-in closets.
It’s like a little slice of privacy for everyone.
These rooms are perfect for kids, guests, or even that home gym you’ve been dreaming about (because let’s face it, we all need a space for our treadmill to gather dust in style).

In this modern farmhouse, every corner tells a story, every space invites you to make it your own.
It’s more than just a house; it’s a canvas for your life’s most precious moments.
So, are you ready to make this house your home?
Remember, a house is made of walls and beams; a home is built with love and dreams!
You May Also Like These House Plans:
Find More House Plans
By Bedrooms:
1 Bedroom • 2 Bedrooms • 3 Bedrooms • 4 Bedrooms • 5 Bedrooms • 6 Bedrooms • 7 Bedrooms • 8 Bedrooms • 9 Bedrooms • 10 Bedrooms
By Levels:
By Total Size:
Under 1,000 SF • 1,000 to 1,500 SF • 1,500 to 2,000 SF • 2,000 to 2,500 SF • 2,500 to 3,000 SF • 3,000 to 3,500 SF • 3,500 to 4,000 SF • 4,000 to 5,000 SF • 5,000 to 10,000 SF • 10,000 to 15,000 SF

