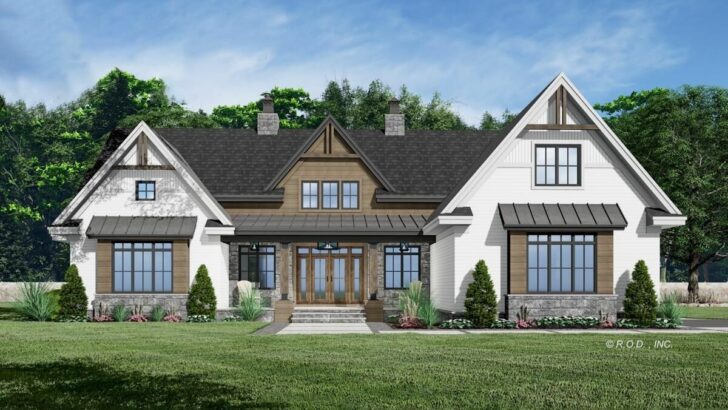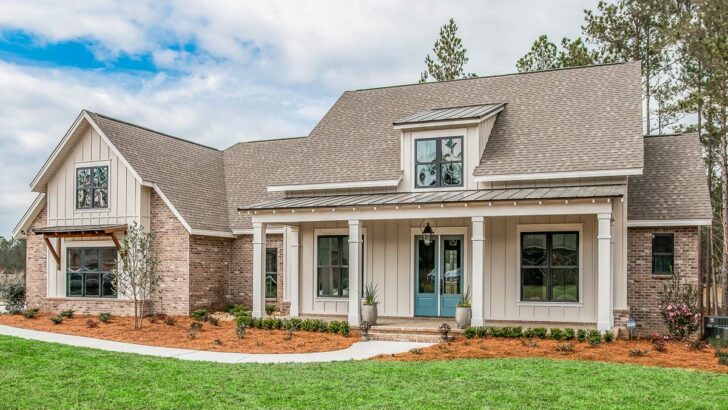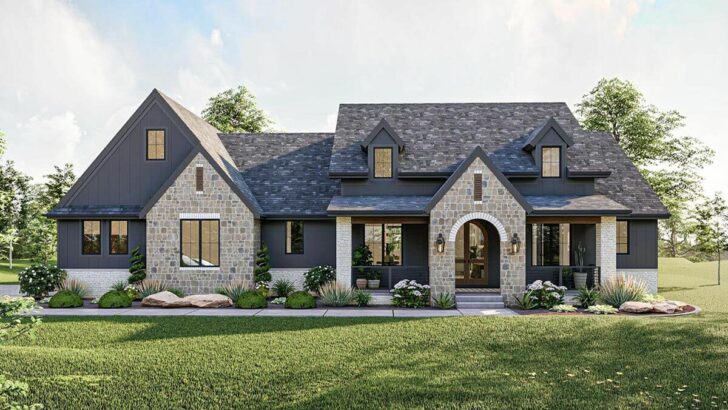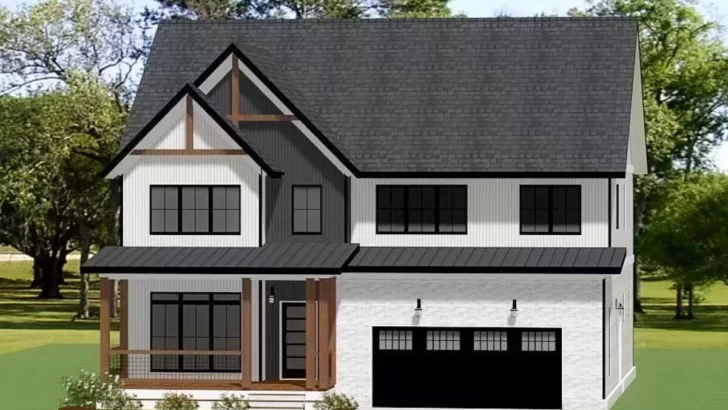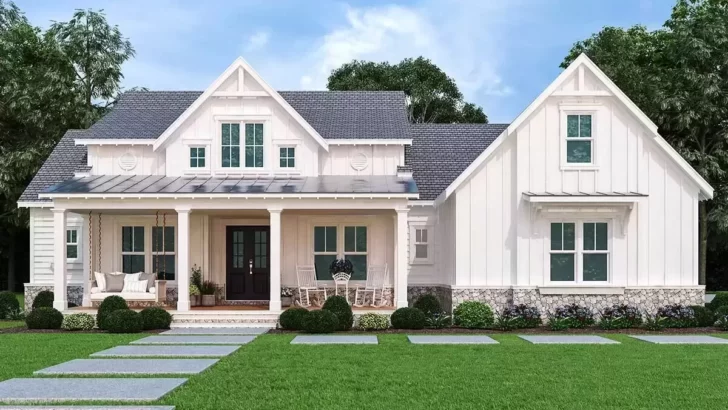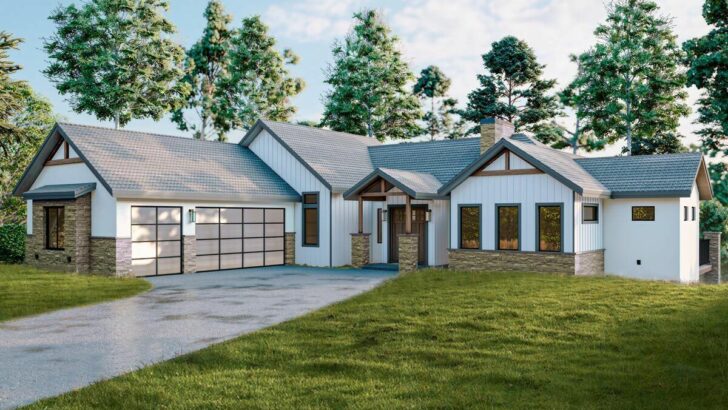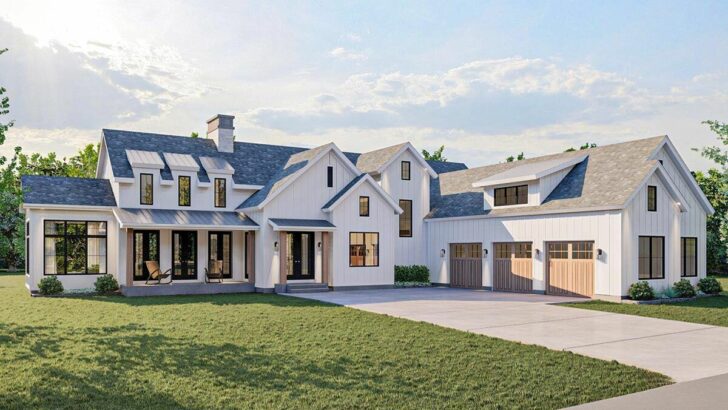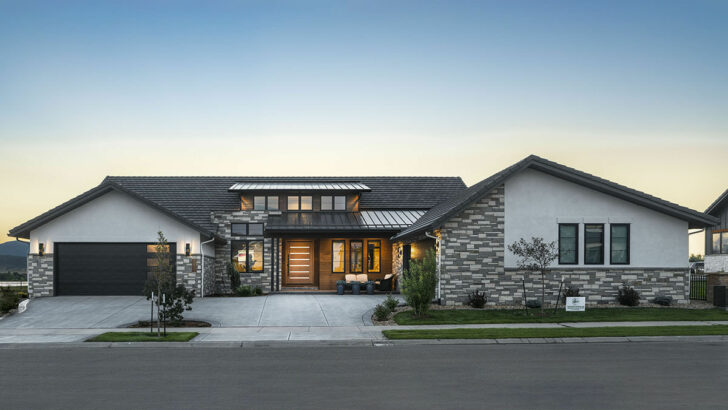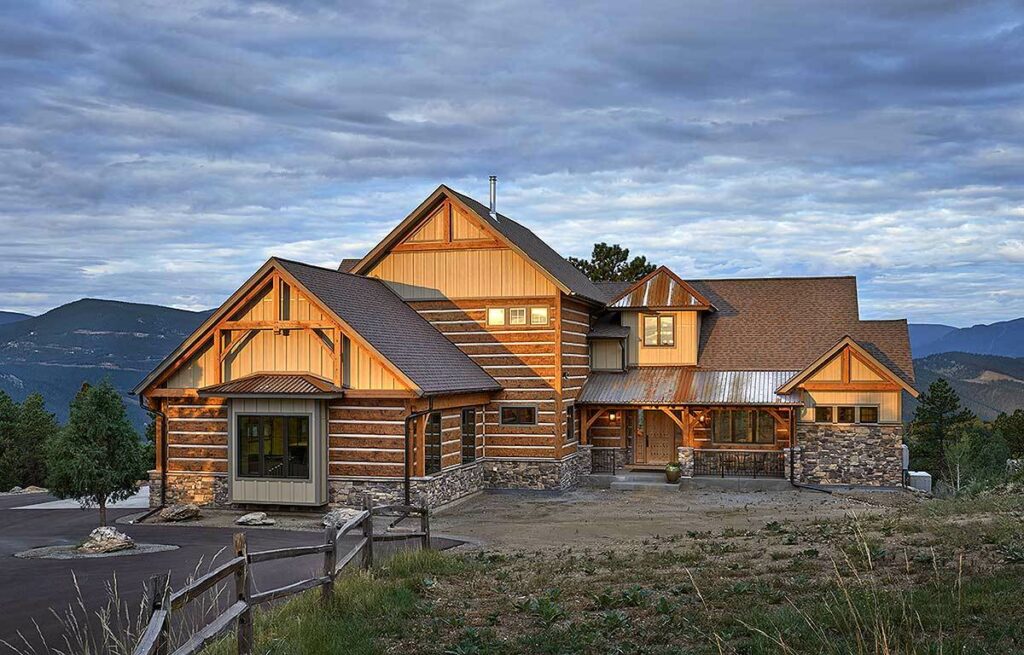
Specifications:
- 4,960 Sq Ft
- 4 Beds
- 4.5 Baths
- 2 Stories
- 3 Cars
Well, let me just start by saying, buckle up your seatbelts, folks!
We’re about to embark on a wild ride through a fantasy land where every day feels like a vacation.
Welcome to our Dream Mountain Home Plan!
Trust me, it’s so beautiful, you’ll be left as breathless as if you’d just climbed a real mountain.
Related House Plans
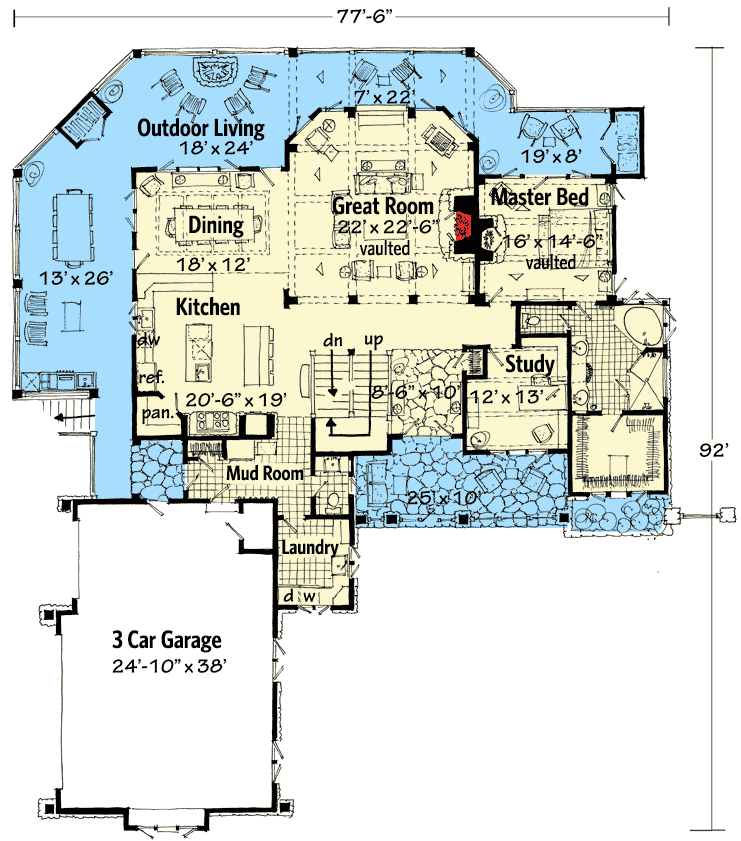
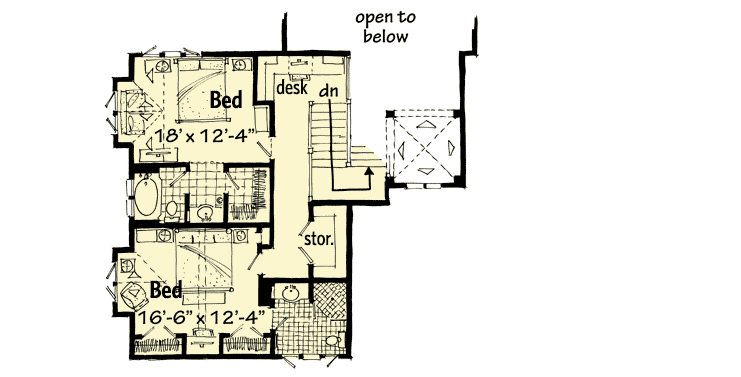


As I always say, the bigger the better, and with 4,960 square feet, this place is no joke. It’s the perfect setting for those who can’t resist the call of the mountains and the allure of nature.
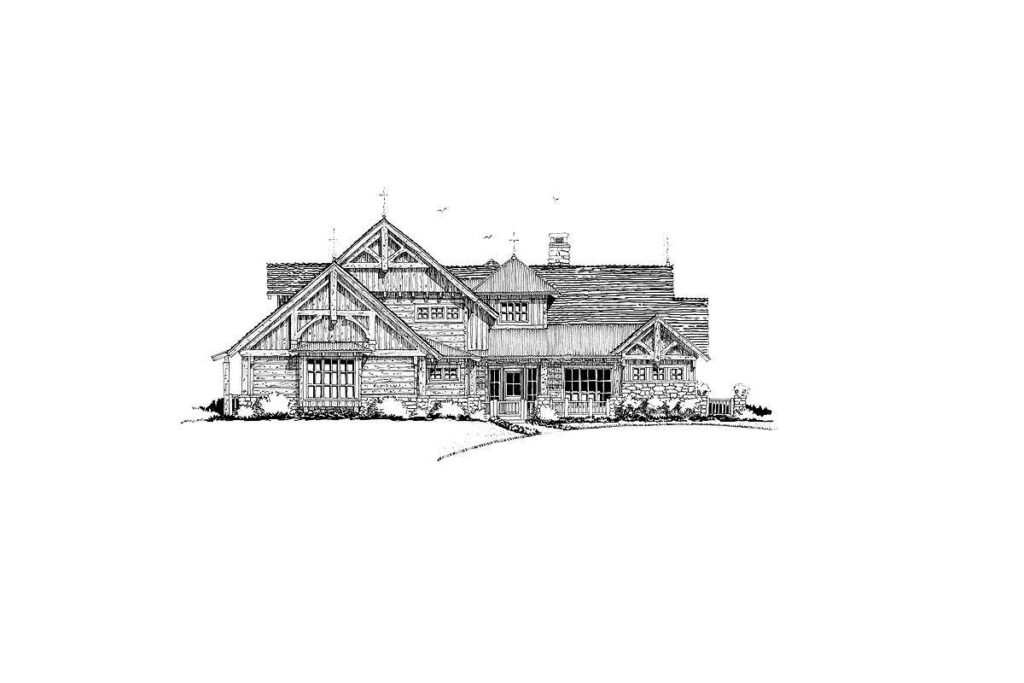
And did I mention it has 4 bedrooms and 4.5 baths? I mean, who needs to count sheep when you’ve got so many bathrooms to choose from!
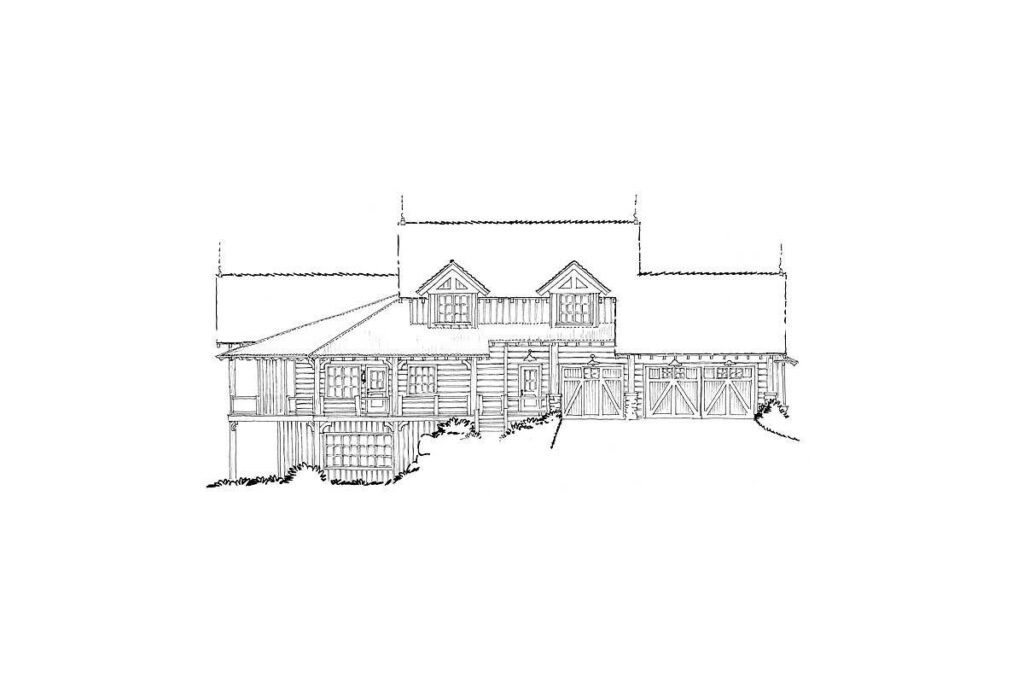
Two stories of pure magic, nestled amongst the mountains. And let’s not forget the space for 3 cars. Parking wars, be gone! With this much garage space, you could even name your cars and give them their own designated spots.
Related House Plans

But let’s venture inside, where the magic truly happens. This house plan offers a ton of outdoor living space spread over two levels. Imagine entertaining friends under the stars on your vast porch, or sipping your morning coffee while taking in the breathtaking mountain views.
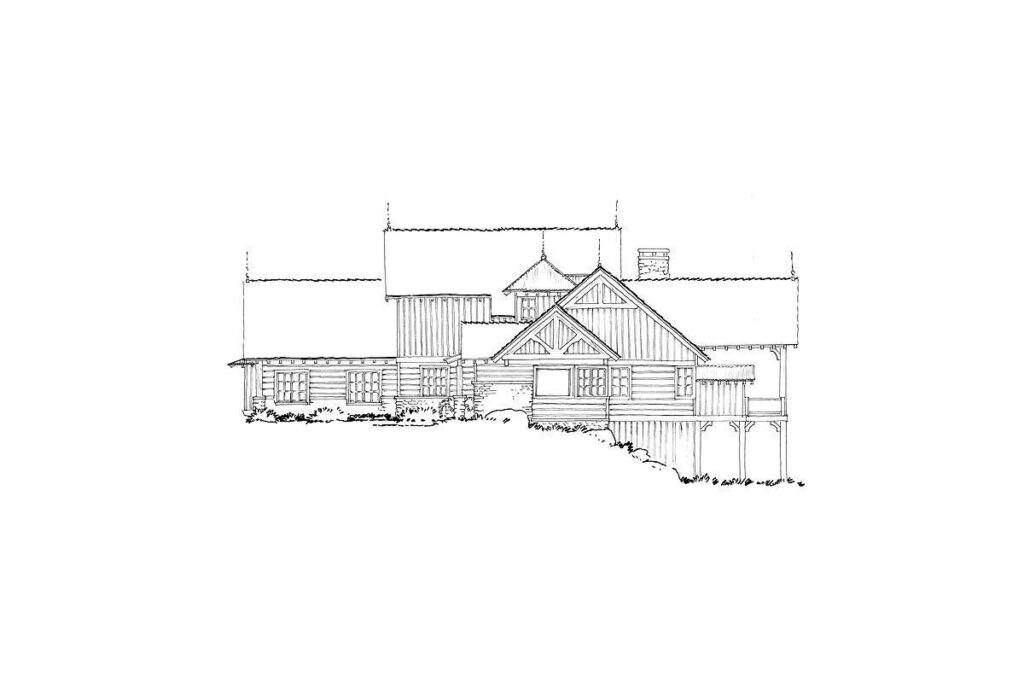
Every room in this house is generously sized – we’re talking yoga, cartwheeling, interpretive dance level of spacious. There’s no ‘accidentally’ bumping into furniture here, unless you’re still mastering the aforementioned cartwheeling, then all bets are off!
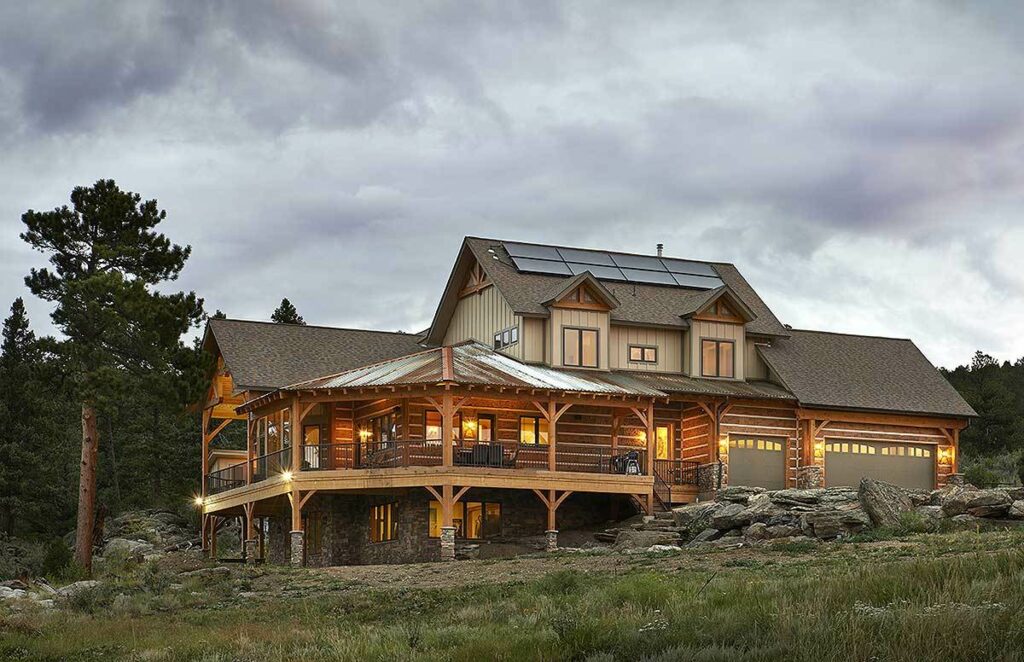
Staying connected to the world has never been easier, with a main floor study and a second-floor desk area. That’s right, you can Facebook, Tweet, or TikTok (are we still doing that?) to your heart’s content, all while enjoying panoramic views.
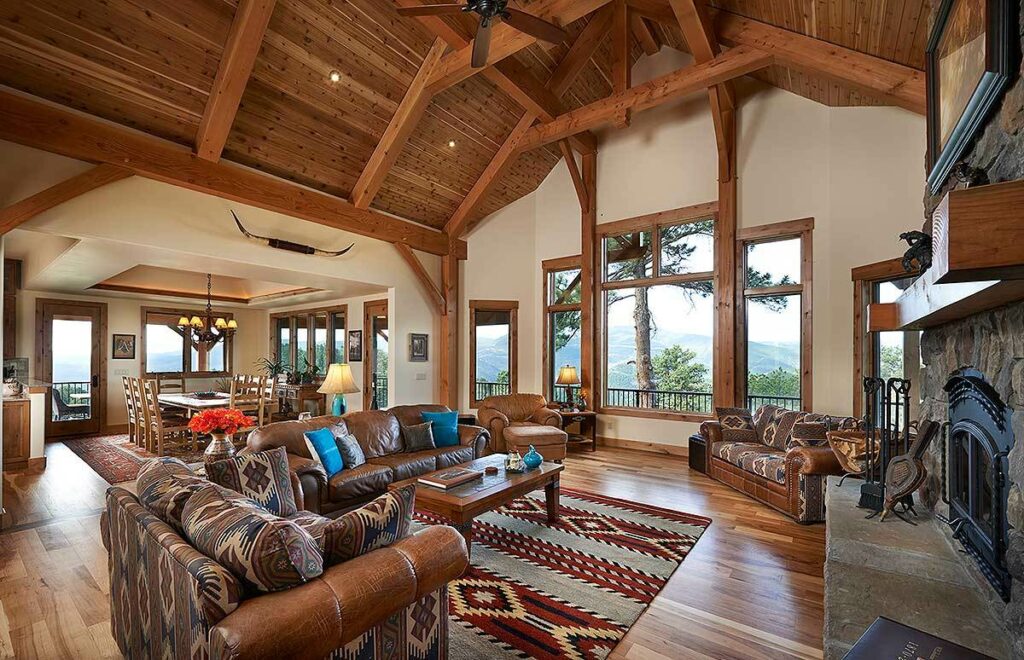
Speaking of views, the main living area offers wide-open sights through multiple doors out to the wrap-around porch. Your eyes can feast on the landscape from nearly every angle. You’ll be living in your own private IMAX theater, just with much comfier seating.
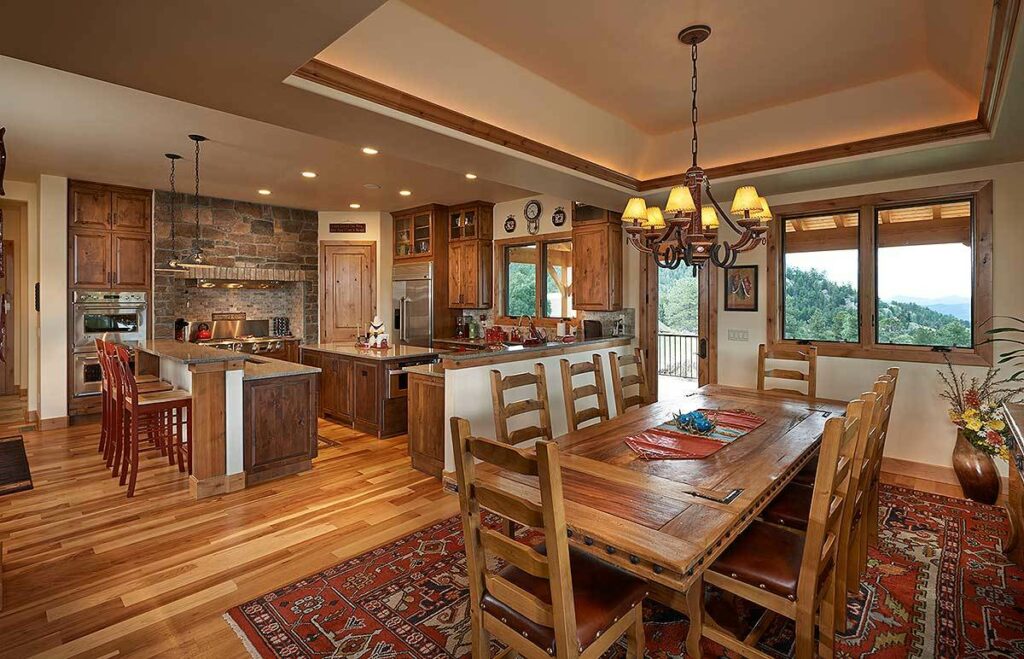
The master suite, oh the master suite! This private sanctuary comes with its own porch (because who doesn’t love choices?) and a bathroom so huge you could probably host a TED talk in it. It’s like having your own personal spa, but without the awkward small talk.
What about the kiddos, you ask? Two family bedrooms are situated on the upper floor, each with its own private bathroom – because nothing says ‘I love you’ quite like not having to share a bathroom with your sibling.
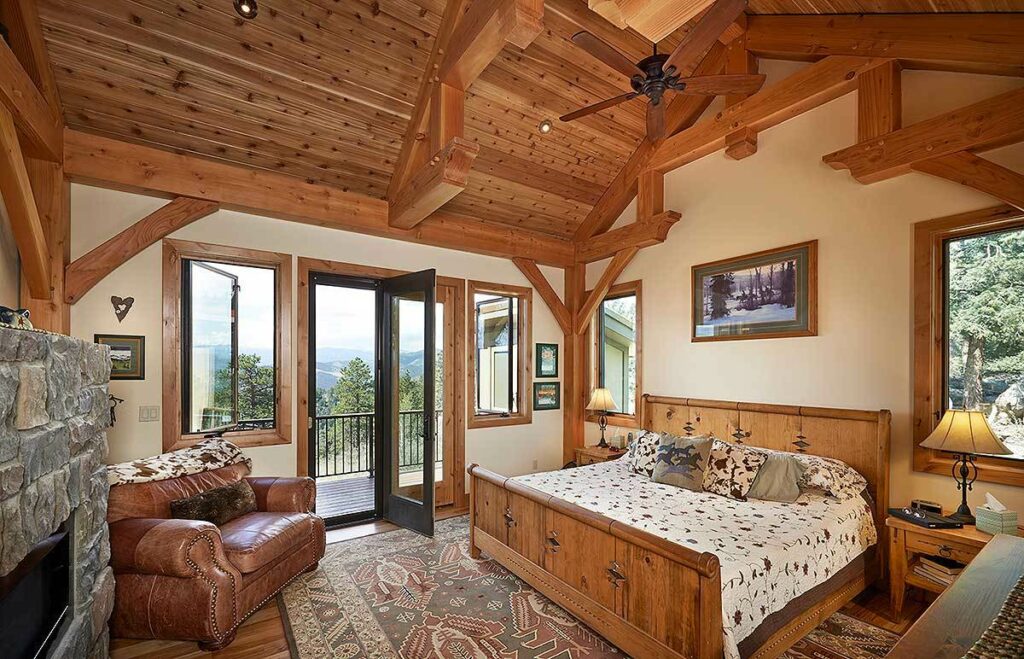
Now, onto my personal favorite feature: the finished lower level. It’s essentially a sanctuary for all things fun and relaxing. The game room, the extra bedroom for unexpected guests, and, of course, a family room complete with a cozy fireplace.
This area also boasts an exercise room. So, after a Netflix binge, you can burn off those guilt-induced calories without even leaving the comfort of your home.
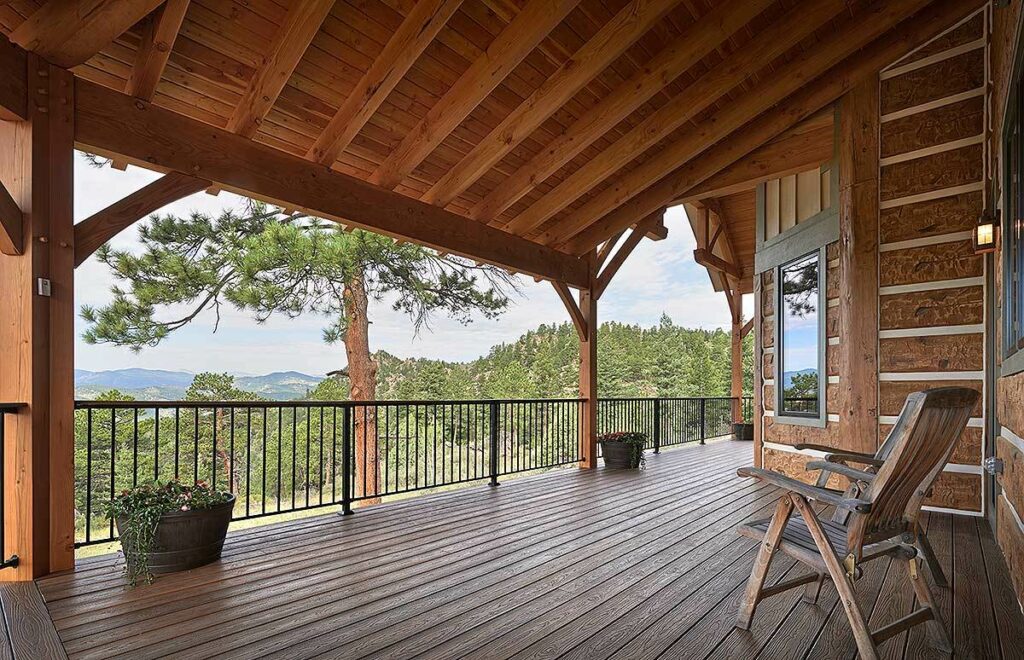
In the end, this Dream Mountain Home Plan is the ultimate blend of luxury, comfort, and a dash of the ‘great outdoors’. Living here feels like an everlasting vacation, without the tiny hotel soaps or questionable buffet choices.
It’s a mountainous paradise, tucked away in a world where you can live the dream every single day. So why not take a leap and dive into your very own dream mountain home? It’s more than a house, it’s a lifestyle. Trust me, you’ll be living ‘peak’ life in no time!
Plan 12933KN
You May Also Like These House Plans:
Find More House Plans
By Bedrooms:
1 Bedroom • 2 Bedrooms • 3 Bedrooms • 4 Bedrooms • 5 Bedrooms • 6 Bedrooms • 7 Bedrooms • 8 Bedrooms • 9 Bedrooms • 10 Bedrooms
By Levels:
By Total Size:
Under 1,000 SF • 1,000 to 1,500 SF • 1,500 to 2,000 SF • 2,000 to 2,500 SF • 2,500 to 3,000 SF • 3,000 to 3,500 SF • 3,500 to 4,000 SF • 4,000 to 5,000 SF • 5,000 to 10,000 SF • 10,000 to 15,000 SF

