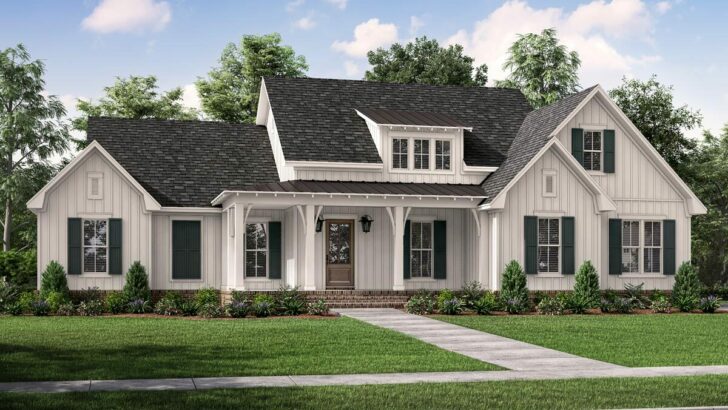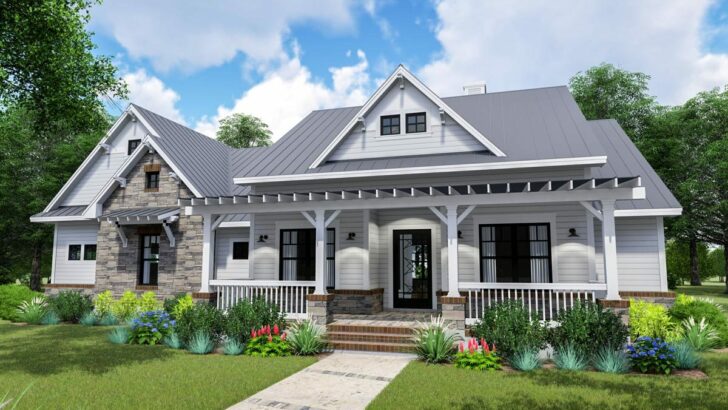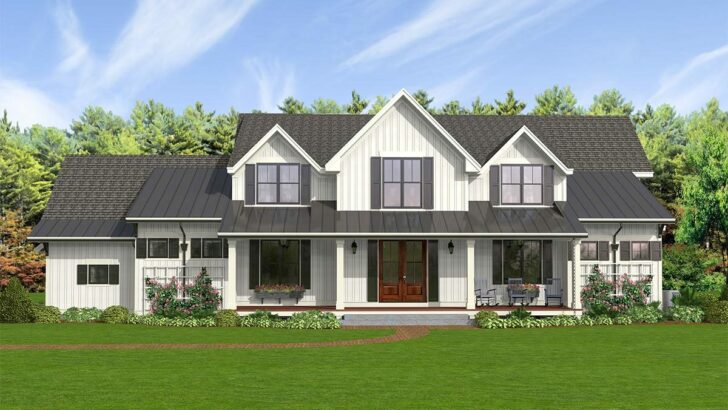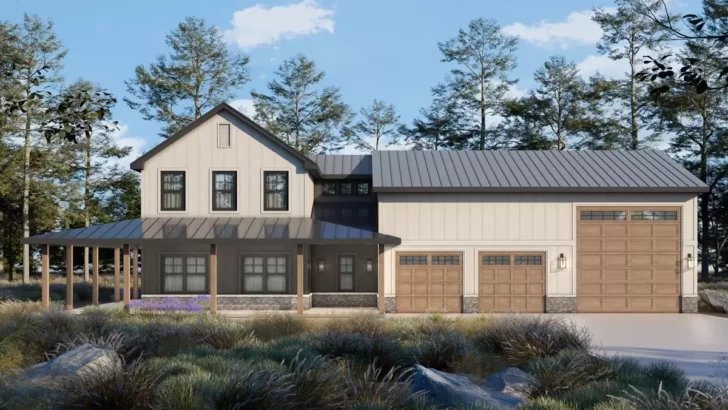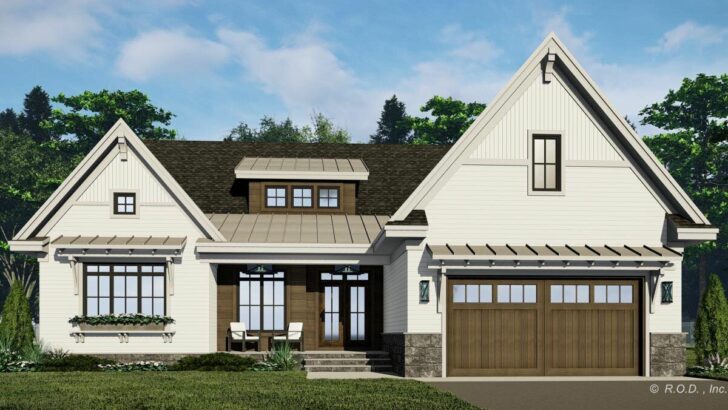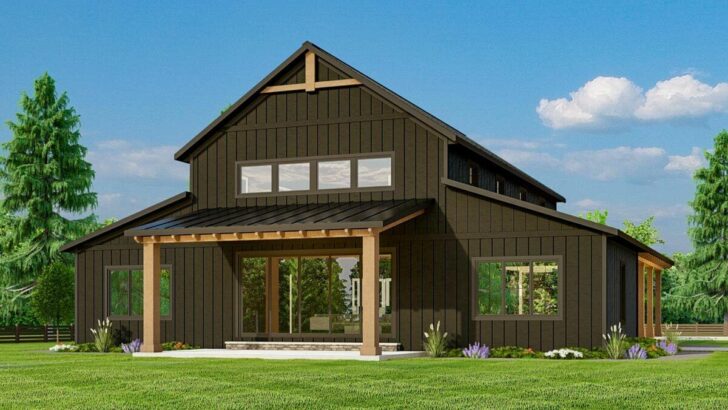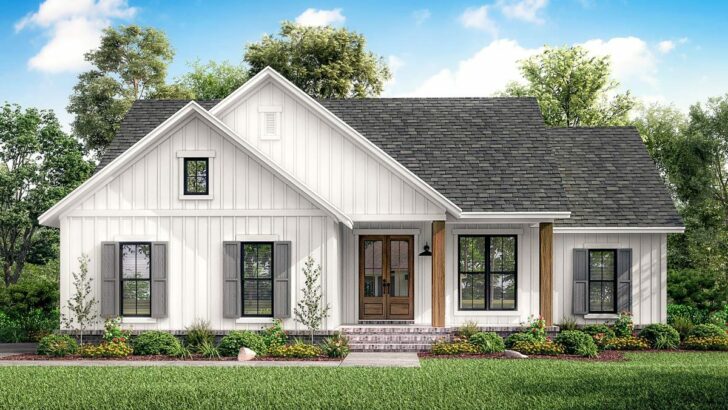
Specifications:
- 4,682 Sq Ft
- 4 Beds
- 5.5 Baths
- 2 Stories
- 3 Cars
Hey, home enthusiasts!
Ever dreamt of waking up in a luxurious mountain modern mansion, stepping outside to feel the gentle kiss of nature, all while sipping your morning latte?
Well, it’s time to step into a home where mountain vibes meet modern luxury.





With terraces for your morning yoga, courtyards for your moonlit dances, gardens to speak to your inner botanist, and a summer kitchen for the BBQ chef in all of us, this house screams, “Stay outdoors!”
Related House Plans


And if you’ve ever thought of inviting a mountain over for dinner? The open space and breathtaking views from these outdoor spaces practically make that a reality.


The real magic happens right at the center of this sprawling mansion. Two islands in the kitchen? That’s right!


You won’t need to fight over counter space during your epic dinner parties anymore. And imagine seamlessly flowing from your culinary masterpiece creation zone into the dining area and great room.


It’s like an open concert for your daily life, and every member of the house is the star!


For those of you (like me) who occasionally bring work home or just need a serene space to pen down thoughts, the office space in the left wing is just perfect.


And once the day is done? Retreat to the master bedroom where luxury meets tranquility. That deluxe ensuite overlooking a private garden?

You might just feel like you’re at a five-star resort every night. “Honey, where’s the room service menu?”
Related House Plans


Have a sibling rivalry on who gets the best room? Or perhaps in-laws who like their comfort a bit too much?

With multiple master suites, everyone gets the royal treatment. Say goodbye to bedroom envy!


Upstairs isn’t just for the kids anymore. The family/media room is versatile for movie nights, game nights, or just a lazy Sunday afternoon read.


And with a sun deck attached? Tan lines are practically mandatory. Bring out the sunscreen!

Sure, the 3-car garage is impressive. But for the true hobbyist out there, it’s the workshop space that will make your heart skip a beat.

Always wanted to start a new project, but lacked the space? Problem solved!

And, let’s be honest. After a long road trip or an adventurous hike, the last thing you want is a messy home entry.

Enter the sizable mud/laundry room. It’s big. It’s equipped. It’s got an island (because why not?). It’s ready to handle dirty boots, coats, and even that massive laundry load you’ve been avoiding.

4,682 Sq Ft of sprawling luxury, 4 beds that scream comfort, 5.5 baths because waiting is so last century, 2 stories of architectural beauty, and a 3-car garage for the motor enthusiast in you.

This Mountain Modern Home Plan is more than just a house; it’s an experience, a retreat, and most importantly, a place to call home.

Dream big, live bigger. And always keep a BBQ ready on that summer kitchen!
Plan 54245HU
You May Also Like These House Plans:
Find More House Plans
By Bedrooms:
1 Bedroom • 2 Bedrooms • 3 Bedrooms • 4 Bedrooms • 5 Bedrooms • 6 Bedrooms • 7 Bedrooms • 8 Bedrooms • 9 Bedrooms • 10 Bedrooms
By Levels:
By Total Size:
Under 1,000 SF • 1,000 to 1,500 SF • 1,500 to 2,000 SF • 2,000 to 2,500 SF • 2,500 to 3,000 SF • 3,000 to 3,500 SF • 3,500 to 4,000 SF • 4,000 to 5,000 SF • 5,000 to 10,000 SF • 10,000 to 15,000 SF

