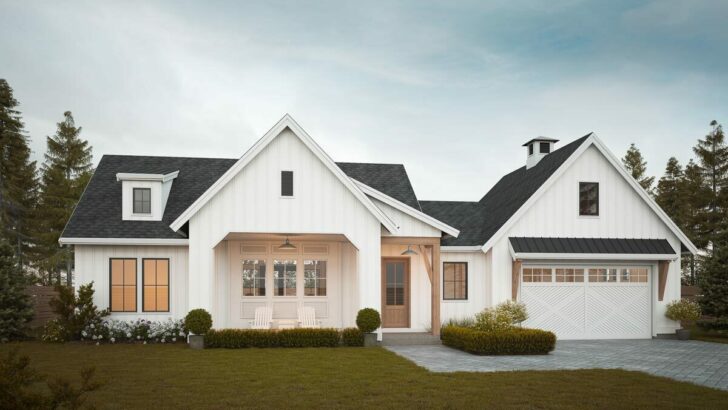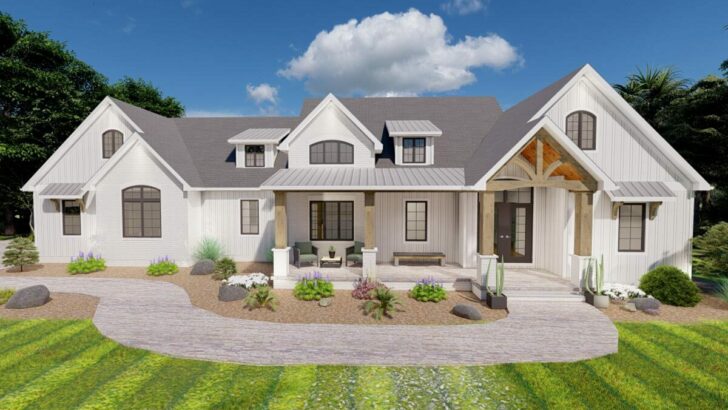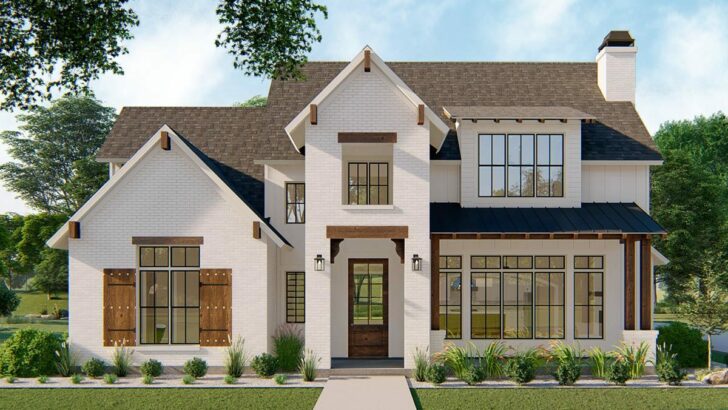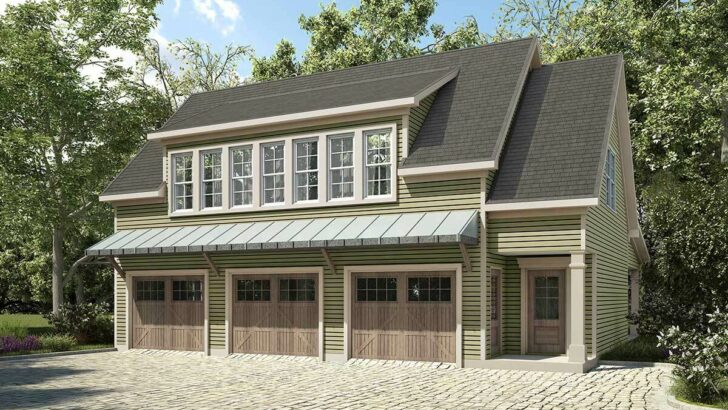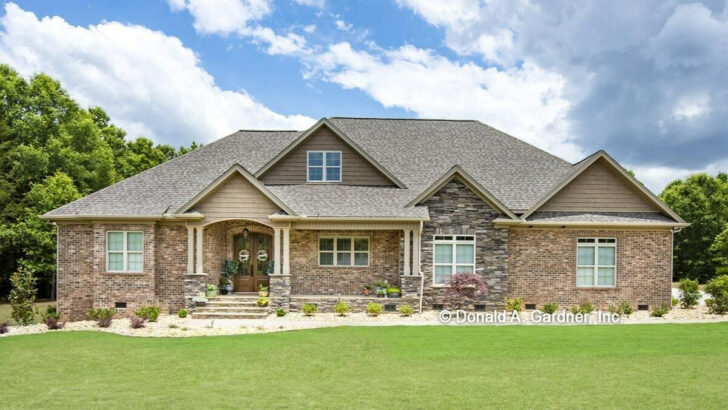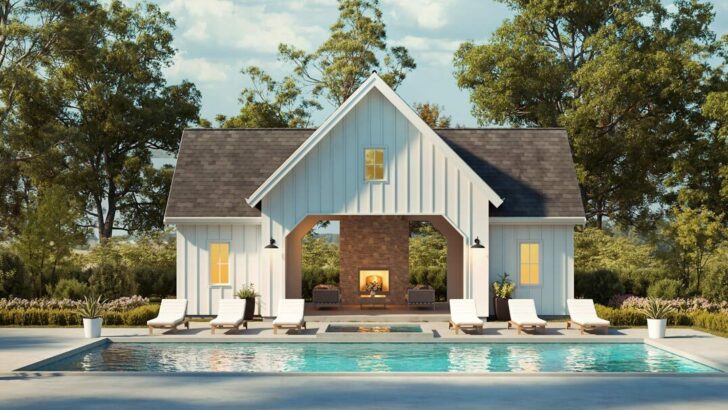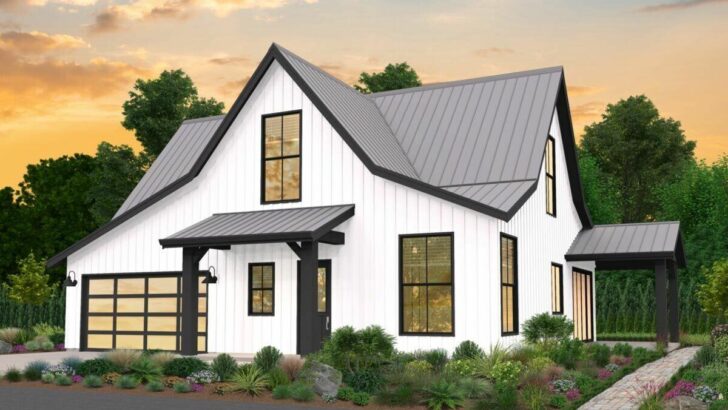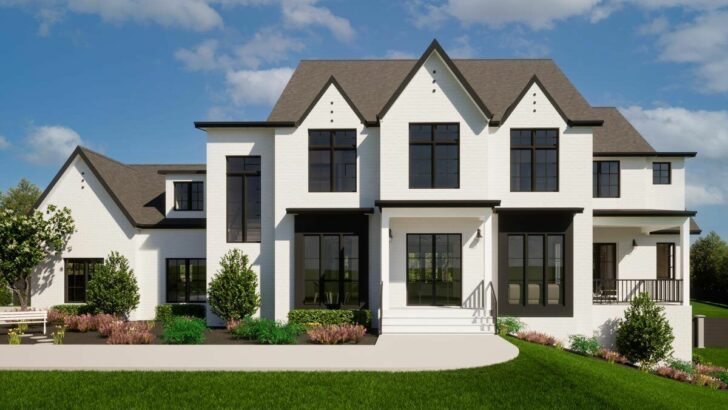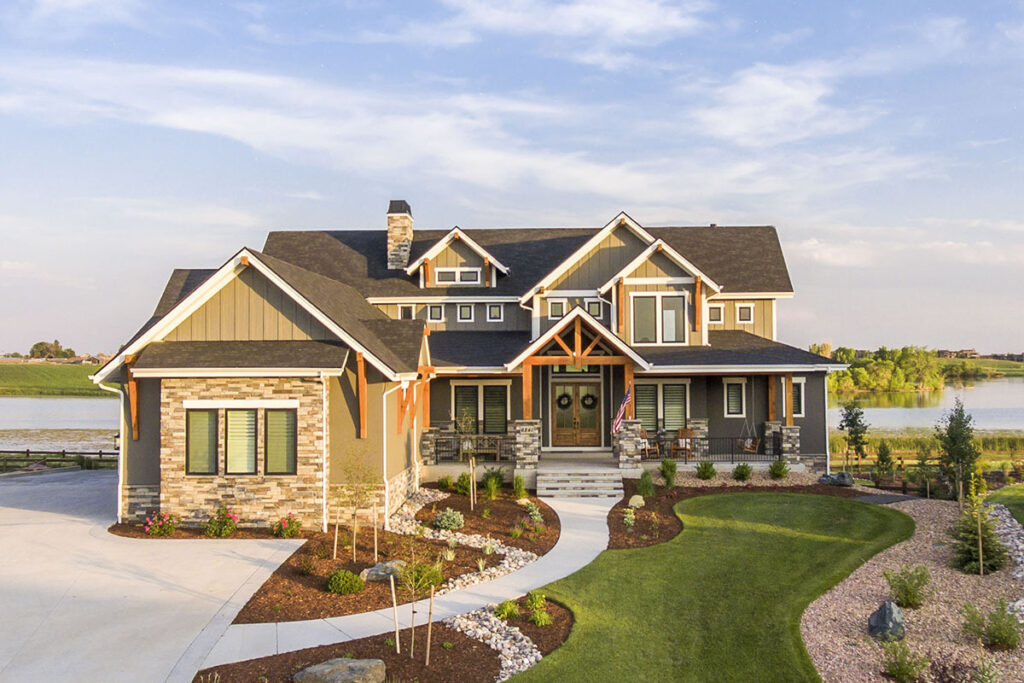
Specifications:
- 3,456 Sq Ft
- 2-5 Beds
- 3.5 – 5.5 Baths
- 2 Stories
- 4 Cars
Have you ever walked into a house and thought, “Is this an HGTV episode, or did I just stumble into house heaven?”
Let me take you on a guided tour of a Craftsman home that feels just like that – with a tinge of envy, of course.





First things first, let’s talk about that 4-car garage. If you’re like me and consider the garage as the “man-cave” or “woman-lair”, then this home has four times the charm.

Whether you’ve got a classic vintage beauty or the latest sports car, there’s enough space for them all. And if cars aren’t your thing?
Related House Plans

Well, imagine the ultimate workshop or storage for your wildest hobbies.

Step inside, and it’s evident this isn’t your everyday living room. With 2-story tall ceilings, you might need binoculars just to appreciate the detailing at the top!

The roomy space might make you feel like a dwarf in a giant’s castle, but it’s perfect for Christmas trees that touch the sky or perhaps a game of indoor drone racing (just kidding, please don’t crash into those gorgeous walls).

Drifting from the living area, an almost gravitational pull lures you into the heart of the home: the kitchen. Ever dreamt of a kitchen where you could salsa dance without bumping into the fridge?

This is it. Two islands (because why have one when you can have two?), an enormous pantry that could double as Narnia’s entrance, and an adjoining dining area equipped with its very own fireplace.

Yes, you read that right – a fireplace, where you can roast marshmallows while waiting for your pasta to boil.

And for those who believe alfresco dining is the cherry on top, just sashay through the French doors and enter the screened porch.
Related House Plans

No more battling mosquitos as you munch on your dinner.

The main-floor master bedroom is like a luxe retreat. With its own fireplace, you’re set for cozy winter nights and romantic feels.

Want to sip on a glass of wine while you soak?

The ensuite has a freestanding tub begging you to dive in. And ladies, the walk-in closet might just be your new best friend (move over, diamonds).

As for your in-laws, friends, or teenagers who love their privacy, there’s a plush second bedroom suite near the entry. Perfect for any midnight fridge raids or those wanting to sneak in after curfew (we’ve all been there).

And just when you think this house can’t get any better – hold onto your socks! With an additional 1,754 square feet available in the optional lower level, you’re introduced to an entertainment wonderland.

Combine movie marathons, pool tournaments, and classy cocktail nights with that wet bar. Plus, two extra bedroom suites mean you’re always ready for unexpected guests or a growing family.

And let’s not forget that expansive covered patio downstairs, ideal for secret garden parties or midnight stargazing.

So, there you have it: a Craftsman masterpiece that checks every box and then some. From that envy-inducing garage to the celeb-worthy master suite, it’s a home that promises comfort, luxury, and a tad bit of bragging rights.
Now, if someone could just tell me where to sign? I’ve got my pen ready!
Plan 95100RW
You May Also Like These House Plans:
Find More House Plans
By Bedrooms:
1 Bedroom • 2 Bedrooms • 3 Bedrooms • 4 Bedrooms • 5 Bedrooms • 6 Bedrooms • 7 Bedrooms • 8 Bedrooms • 9 Bedrooms • 10 Bedrooms
By Levels:
By Total Size:
Under 1,000 SF • 1,000 to 1,500 SF • 1,500 to 2,000 SF • 2,000 to 2,500 SF • 2,500 to 3,000 SF • 3,000 to 3,500 SF • 3,500 to 4,000 SF • 4,000 to 5,000 SF • 5,000 to 10,000 SF • 10,000 to 15,000 SF

