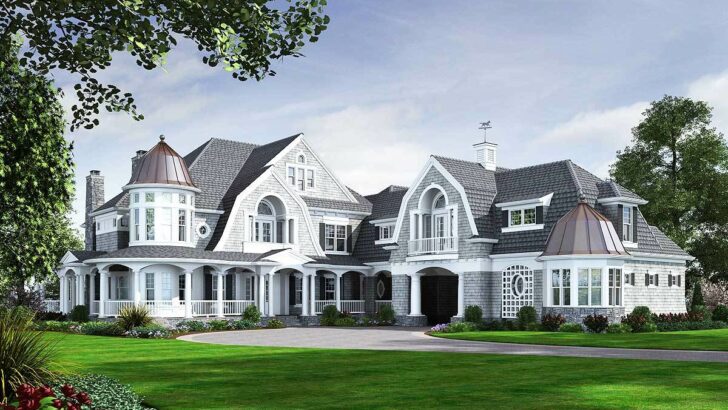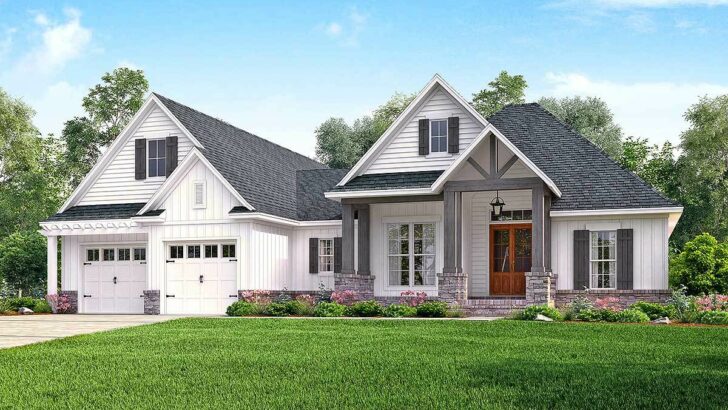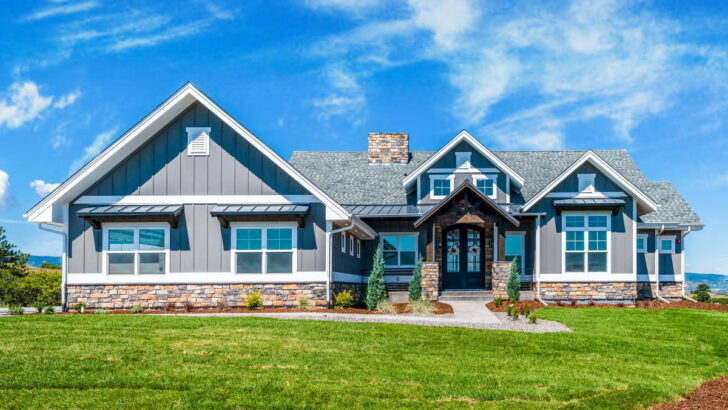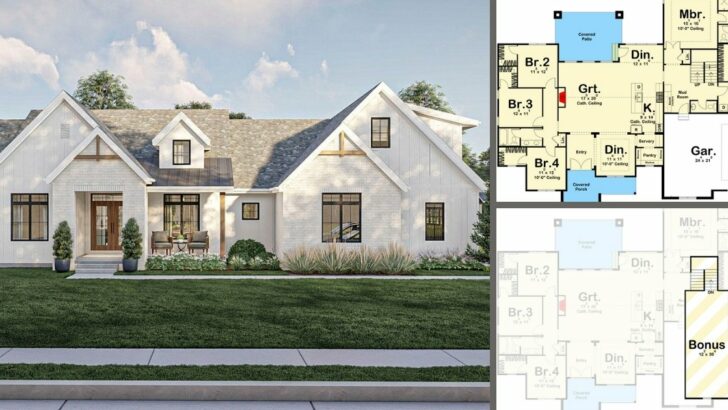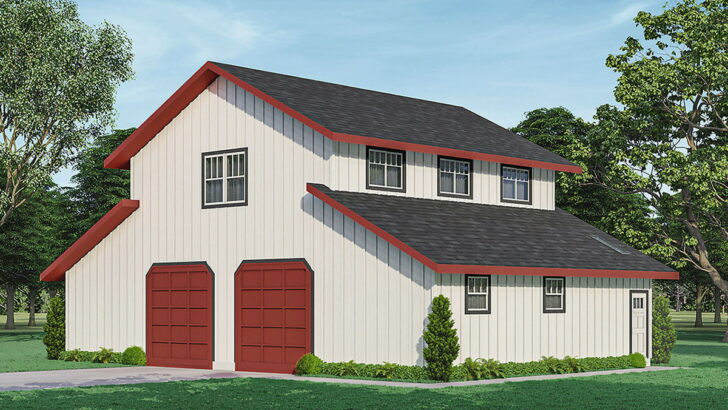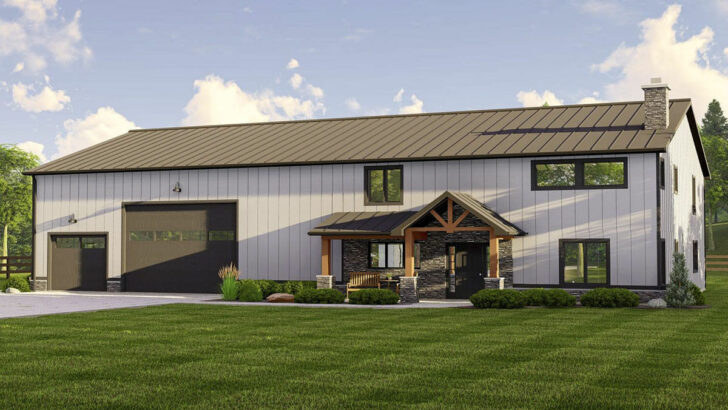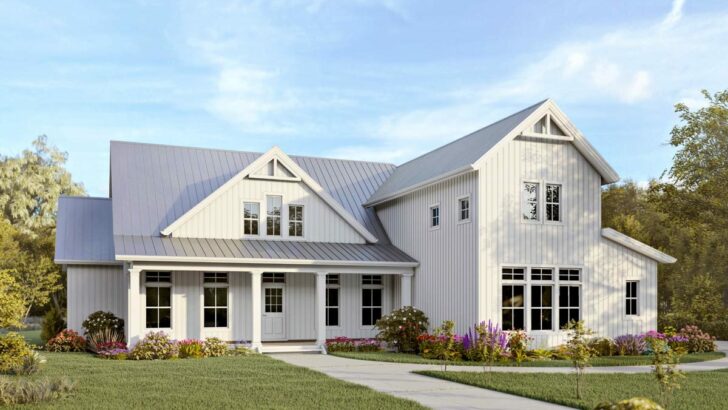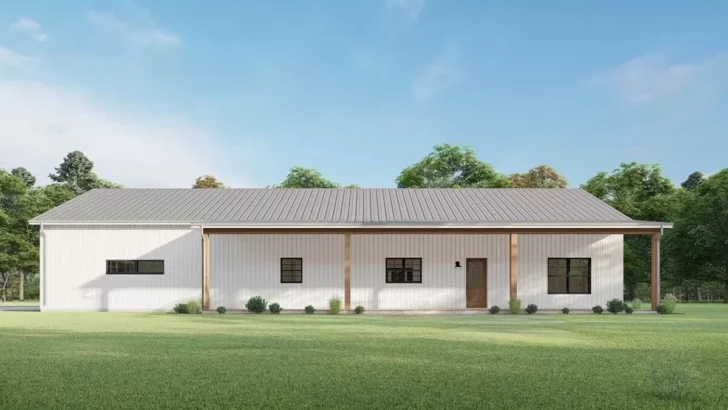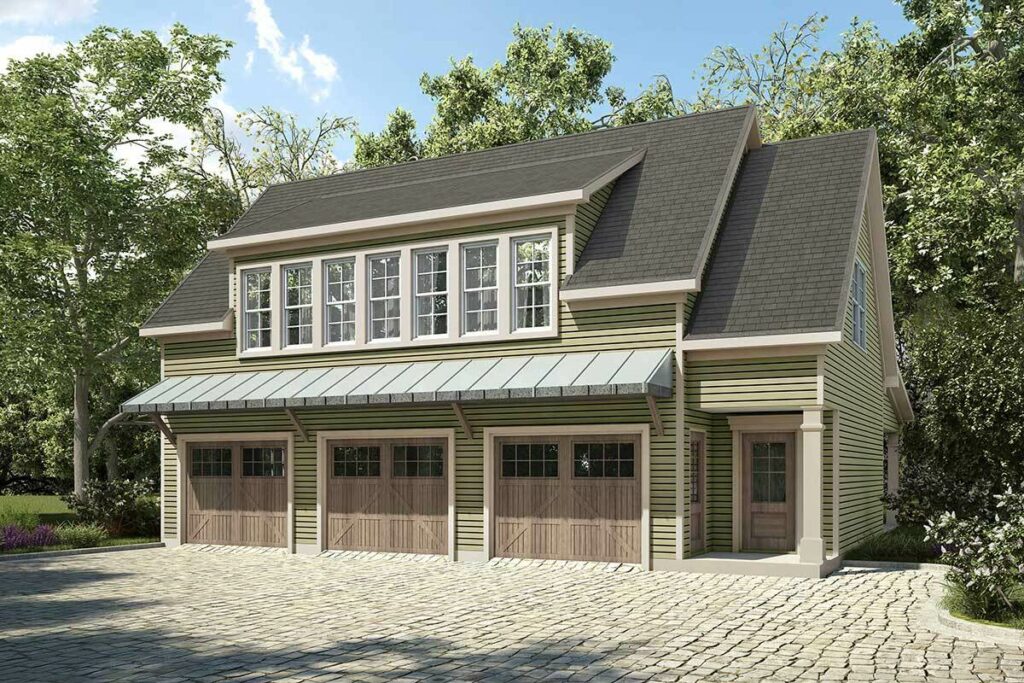
Specifications:
- 1,315 Sq Ft
- 2 Beds
- 1.5 Baths
- 2 Stories
- 3 Cars
Ever fantasized about a home that’s as flexible and adaptable as your yoga instructor? Well, here’s something to tickle your imagination: a 2-bed garage apartment plan that brilliantly mingles utility with aesthetics, sporting a large second-floor deck to boot!
The blueprint generously sprawls over 1,315 square feet, ensuring there’s space for all of your whims and fancies, be it a hearty workshop or a cozy man cave. This could be the guest house of your dreams or your pocket-friendly income-producing property, ready to be explored!
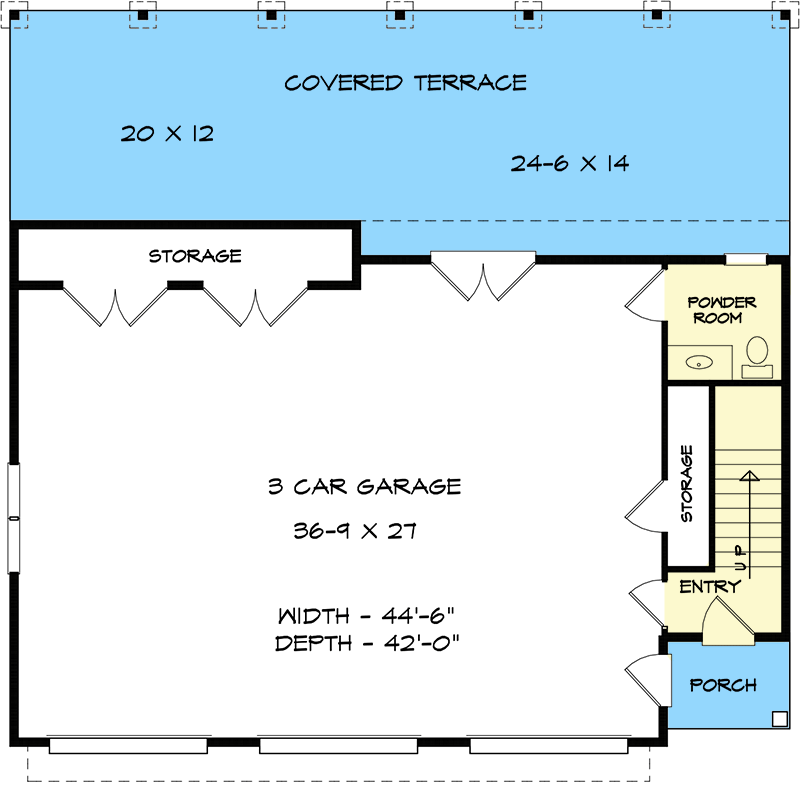
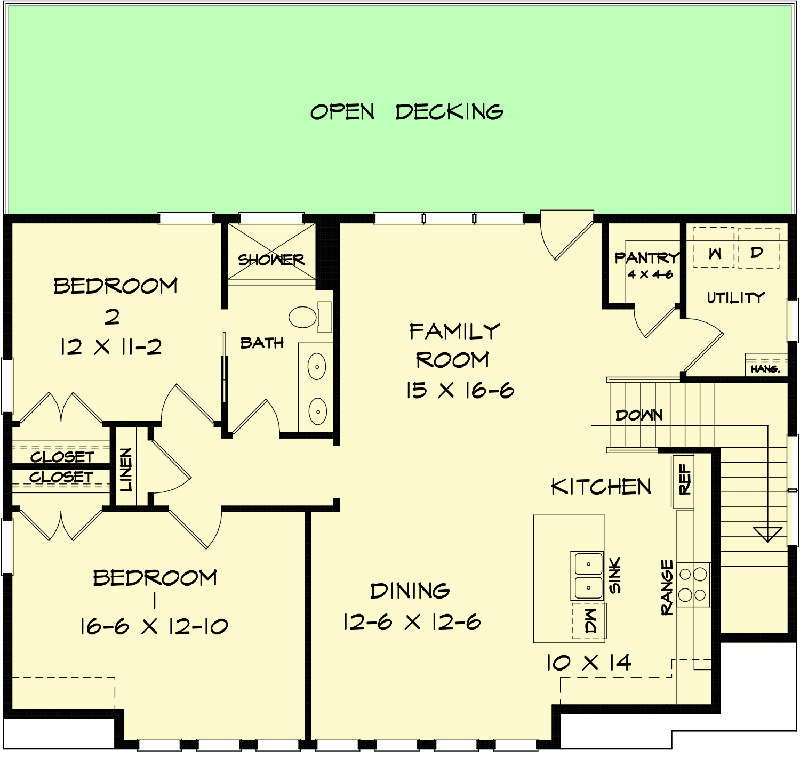
The outer appeal of this house is like a charismatic host at a party – intriguing and inviting. The shed dormer stretching across the facade not only adds a dash of character but functions to create headroom upstairs while inviting the sunlight to dance across the rooms.
The covered entry with a man door serves as a welcoming embrace, leading you either to the garage to admire your prized automobile collection or upstairs to the living haven.
Related House Plans
Once you set foot on the ground floor, the half bath hints at the thoughtfulness behind the plan – a simple, yet significant convenience for days when nature’s call is too urgent to scamper upstairs.
The space is perfect for storing all those items that have no other place to go or to create a workshop that allows the creative genius in you to frolic.
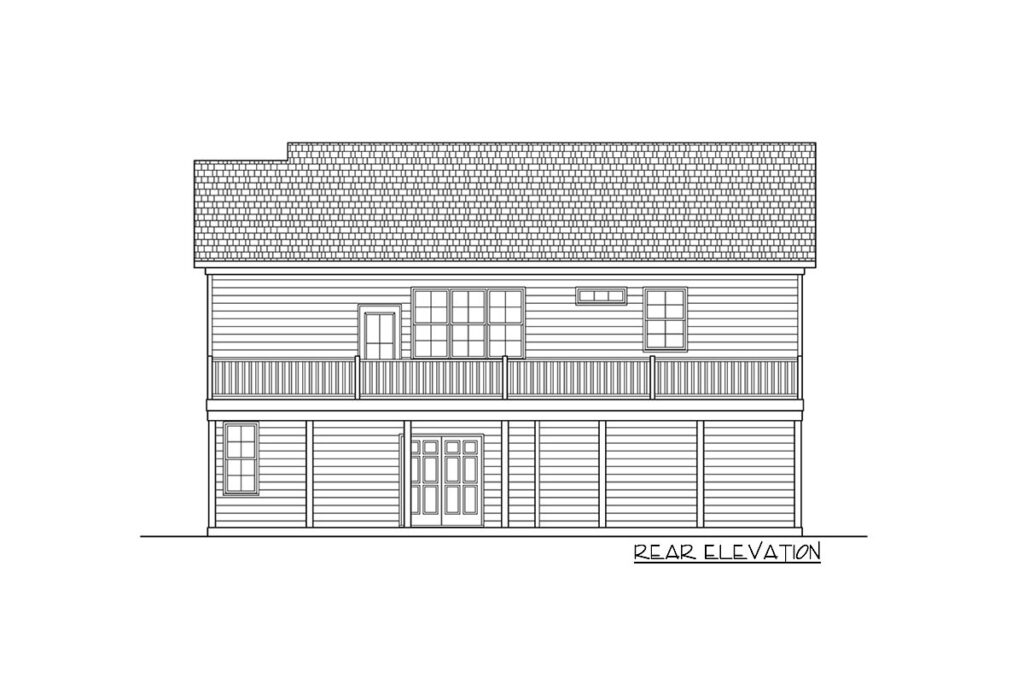
Sauntering upstairs, you’ll be met by an open space that’s a conglomerate of a full kitchen, family, and dining area. This space flows like a jovial conversation among old friends. The kitchen bar seating is where casual breakfasts find their home and discussions brew over cups of coffee.
The adjoining family and dining area is where laughter echoes and memories are crafted. The doorway at the back opens up to a vast deck that spans the entire width of the structure, offering a slice of outdoor heaven.
This deck is an ode to beautiful mornings, peaceful evenings, and nights under a canopy of stars. It’s a space where solitude finds company, and company finds joy.
Tucked away discreetly is the laundry area, because, let’s face it, no one wants to air their dirty laundry in public!
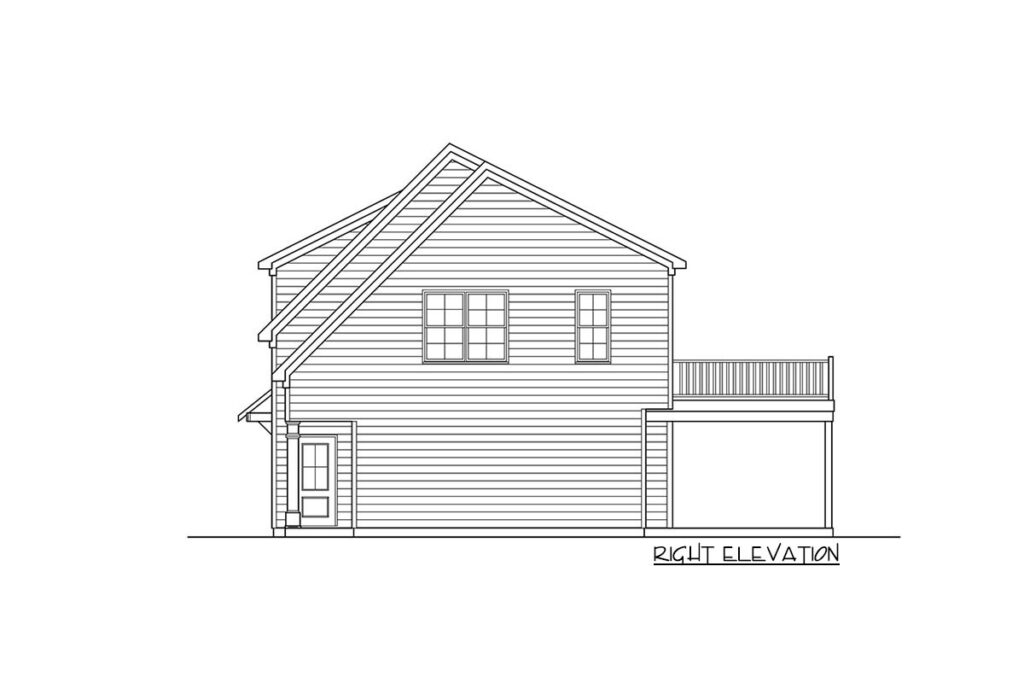
And then, as if to serenade your sleepy senses, the bedrooms beckon. They share access to a bathroom which has a linen closet conveniently snuggled between them, making morning rushes a tad bit less chaotic.
Related House Plans
Back on the ground level, a covered terrace opens arms to fresh air, while shielding you from the whims of weather. Whether it’s raindrops playing a melody or snowflakes painting the world white, you get a front-row seat to the spectacle, sans the discomfort.
This house plan meticulously bridges the gap between need and desire, proving that functional can be fun and pragmatic can be pretty.
Its diverse facets cater to various moods and needs, creating not just a house, but a home with a heart and a personality. It’s a testament to how thoughtful design can mold bricks and beams into a haven of comfort and style.
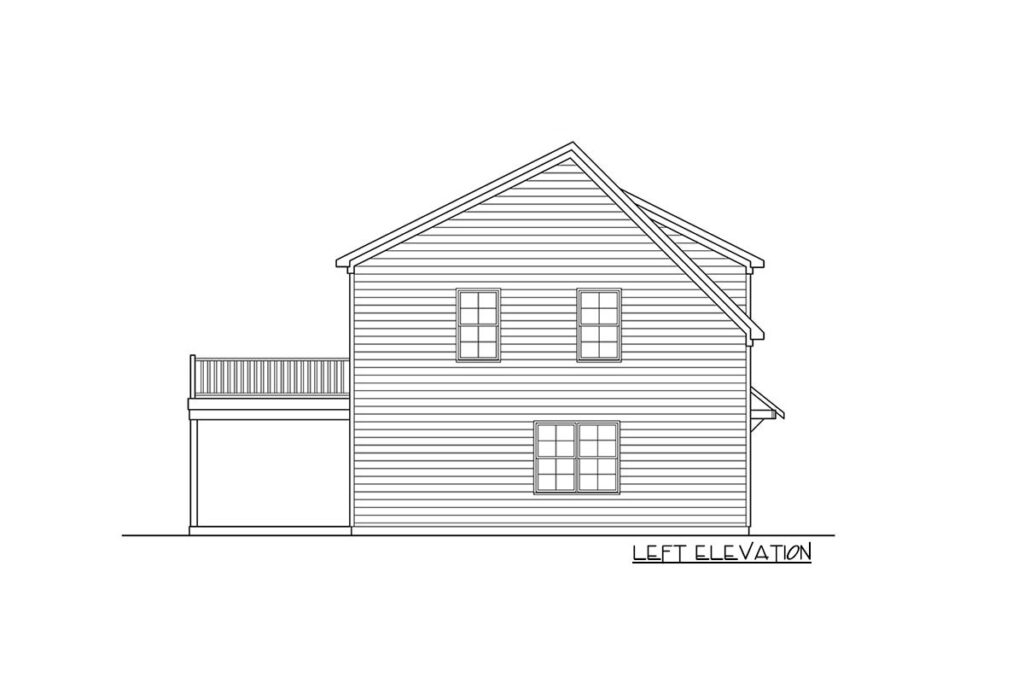
In wrapping up, this 2-bed garage apartment plan is not merely an assembly of walls and roofs; it’s an invitation to a lifestyle that embraces simplicity, functionality, and a sprinkle of magic that turns everyday living into an enchanting experience.
So, if you’re in the hunt for a space that’s as dynamic and multi-faceted as the life you aspire to lead, this house plan might just be your story waiting to unfold.
You May Also Like These House Plans:
Find More House Plans
By Bedrooms:
1 Bedroom • 2 Bedrooms • 3 Bedrooms • 4 Bedrooms • 5 Bedrooms • 6 Bedrooms • 7 Bedrooms • 8 Bedrooms • 9 Bedrooms • 10 Bedrooms
By Levels:
By Total Size:
Under 1,000 SF • 1,000 to 1,500 SF • 1,500 to 2,000 SF • 2,000 to 2,500 SF • 2,500 to 3,000 SF • 3,000 to 3,500 SF • 3,500 to 4,000 SF • 4,000 to 5,000 SF • 5,000 to 10,000 SF • 10,000 to 15,000 SF

