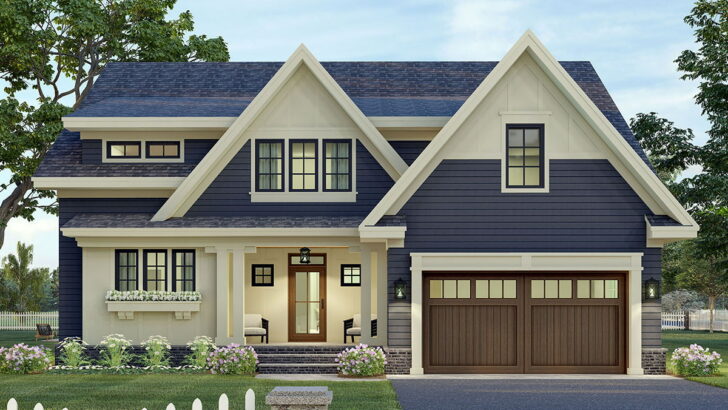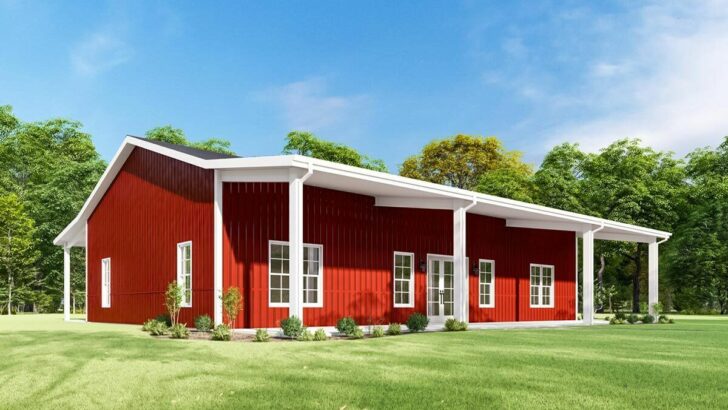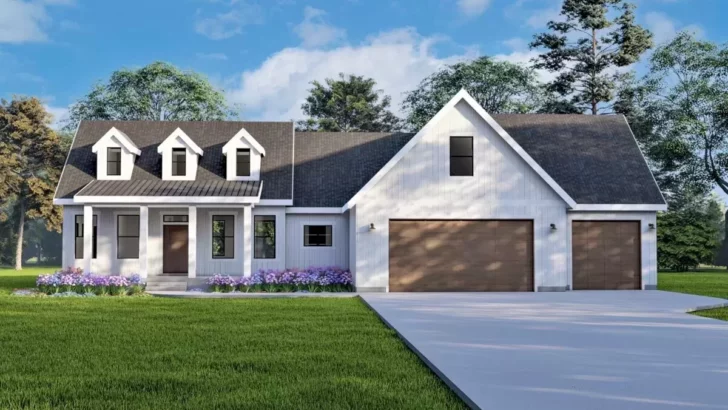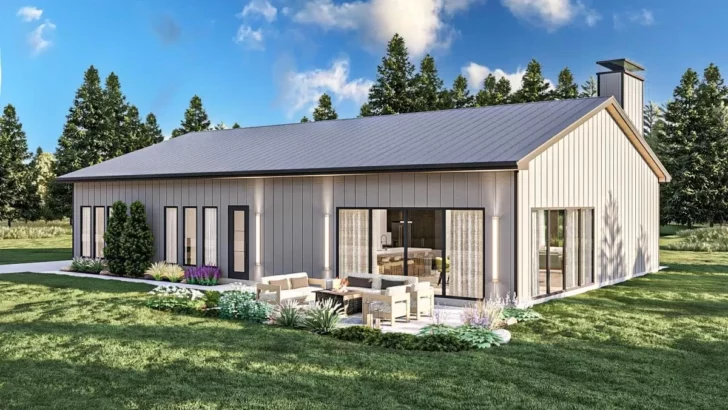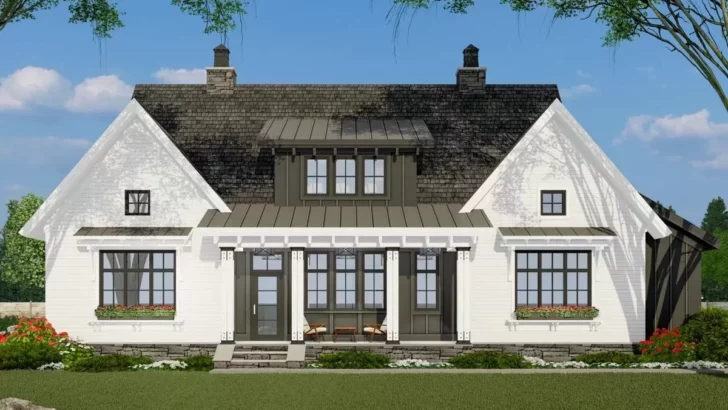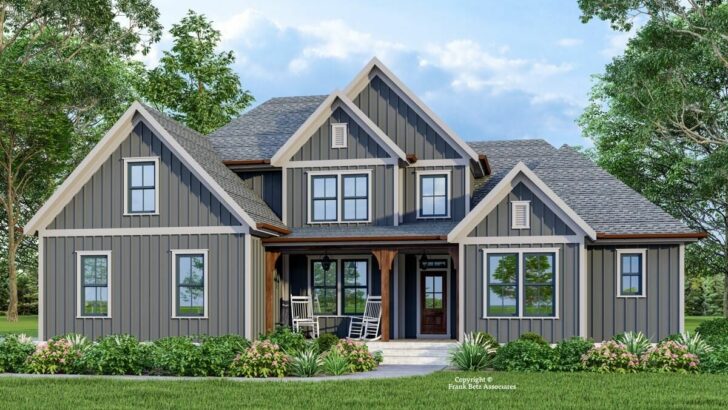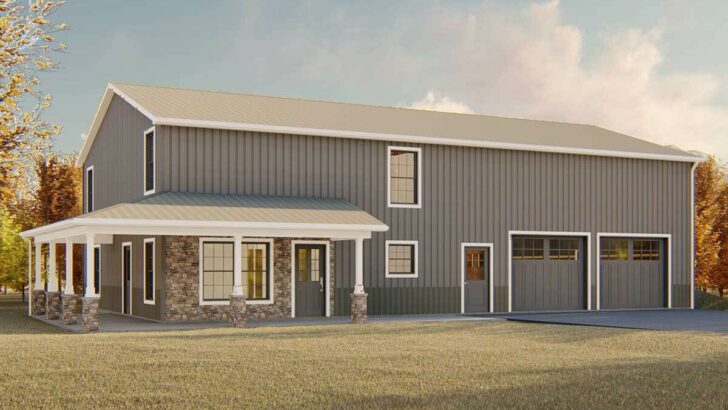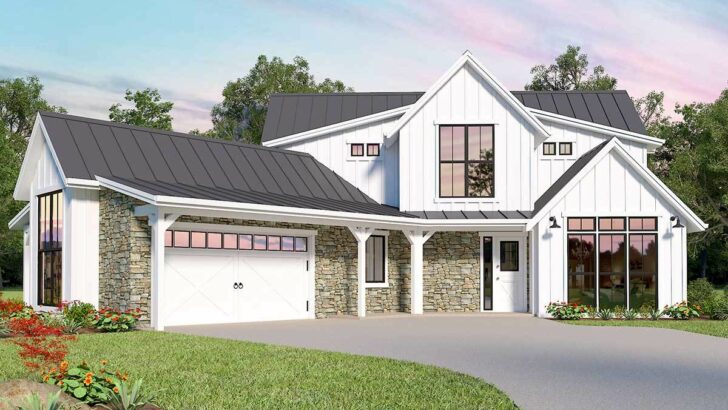
Specifications:
- 2,285 Sq Ft
- 4 Beds
- 2.5 Baths
- 1 Stories
- 2 Cars
Hey there!
Ever fantasized about owning a dreamy farmhouse that screams both chic and comfort?
Well, buckle up, because I’m about to take you on a delightful little tour of a Farmhouse Ranch Plan that’s as charming as it is practical.
We’re talking a 2,285 square foot beauty that’s not just a house, but a promise of endless cozy evenings and laughter-filled days.
Let’s start with the showstopper – a 10 ft deep front porch that’s practically begging you to sip some lemonade on a lazy Sunday afternoon.
Imagine this: you’re rocking gently in your chair, the breeze is playing with your hair, and all you can see is the tranquil expanse of your front yard.
Related House Plans
Sounds like a slice of heaven, right?

As you step inside, the magic continues with an open-concept living space that’s the heart of this home.
It’s where your family’s stories will intertwine, where friends will gather, and where memories will be made.
The best part?
It’s got clean views right through to the back porch – perfect for those days when you want to feel connected to the outdoors without actually being outside.
Related House Plans
Now, let me tell you about the kitchen.

It’s not just a kitchen; it’s a hub.
With an island that offers seating for three, it’s the perfect spot for quick breakfasts, afternoon homework sessions, or a glass of wine while you cook.
And for those of you who like your spaces neat and tidy, there’s a nifty hallway that leads to a pantry, laundry room, and mudroom – all the way to the 2-car garage. Handy, right?
But here’s the clincher: the privacy offered to the master bedroom.
We’re talking about a sanctuary with a 5-fixture bathroom and a walk-in closet that might just make you swoon.

And don’t worry about the rest of the family; three more bedrooms line the right side of the home, sharing a full bathroom.
Everyone gets their own cozy corner!
Now, let’s geek out a bit about what makes this Farmhouse Ranch Plan really special – it’s designed with a Pre-Engineered Metal Building (PEMB) in mind.
“A what?” you might ask.
Well, my friend, PEMBs are like the secret sauce to modern farmhouse living.

They’re incredibly popular in the world of barndominiums – think barns turned into stylish, livable spaces.
The beauty of a PEMB is that it’s engineered and fabricated to be shipped anywhere in the world.
We’re talking a global farmhouse here!
And the best part?
They can be installed way quicker than traditional homes. Imagine cutting down the building time and getting to the fun part (decorating!) faster.

One of the perks of a PEMB is that it allows for a speedy “get to the dry” phase.
This means the exterior is up and protected from the elements in no time, letting you focus on the interior without worrying about the weather.
It’s like building a house on fast-forward.
And for those of you who are thinking, “But I want my farmhouse to feel like, well, a house,” guess what?
This plan comes with an option to select 2×6 exterior framing.

That’s right, you get the strength and efficiency of metal with the warm, familiar feel of traditional framing.
It’s like having your cake and eating it too!
So, there you have it: a farmhouse ranch plan that blends traditional charm with modern efficiency, all wrapped up in a package that’s as functional as it is beautiful.
Whether you’re a family looking for your forever home or just someone who dreams of a cozy retreat, this plan checks all the boxes.
Cozy, stylish, and practical – what more could you ask for in a home?
You May Also Like These House Plans:
Find More House Plans
By Bedrooms:
1 Bedroom • 2 Bedrooms • 3 Bedrooms • 4 Bedrooms • 5 Bedrooms • 6 Bedrooms • 7 Bedrooms • 8 Bedrooms • 9 Bedrooms • 10 Bedrooms
By Levels:
By Total Size:
Under 1,000 SF • 1,000 to 1,500 SF • 1,500 to 2,000 SF • 2,000 to 2,500 SF • 2,500 to 3,000 SF • 3,000 to 3,500 SF • 3,500 to 4,000 SF • 4,000 to 5,000 SF • 5,000 to 10,000 SF • 10,000 to 15,000 SF

