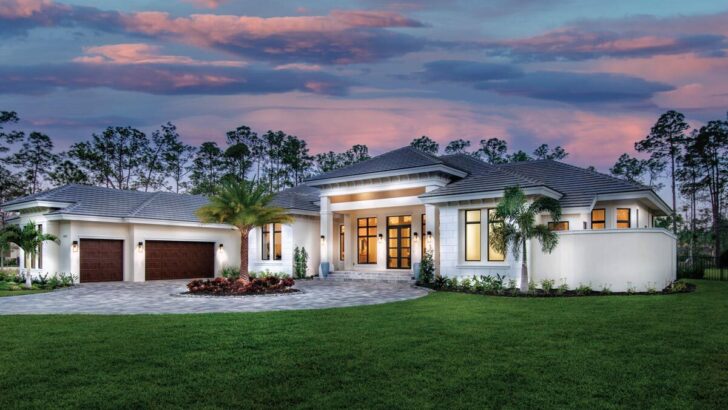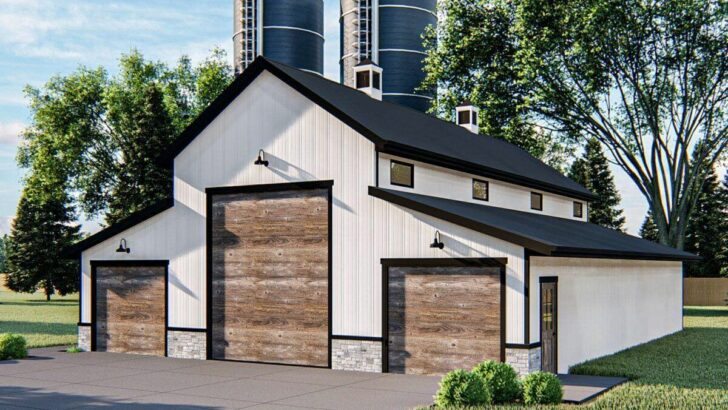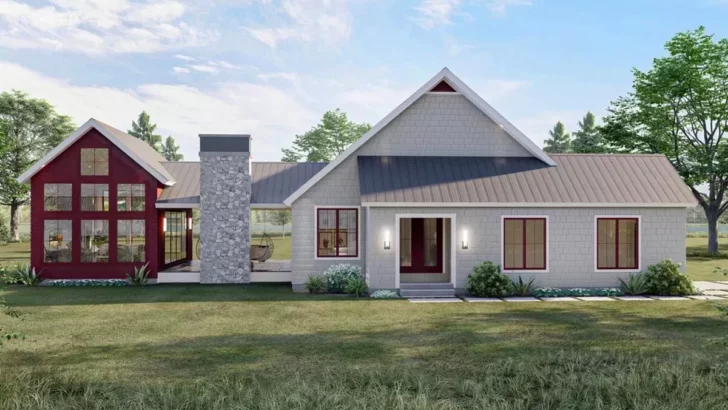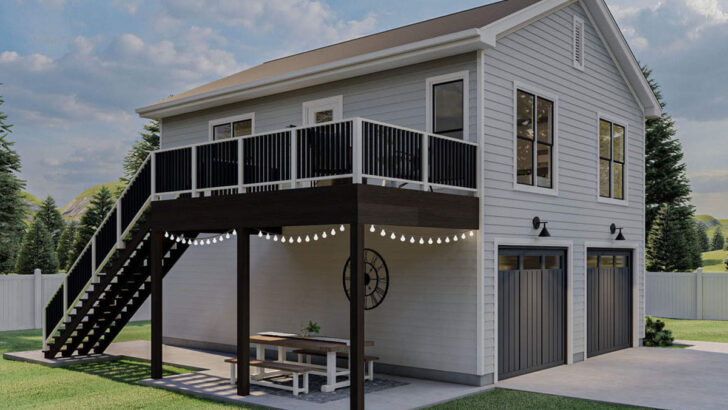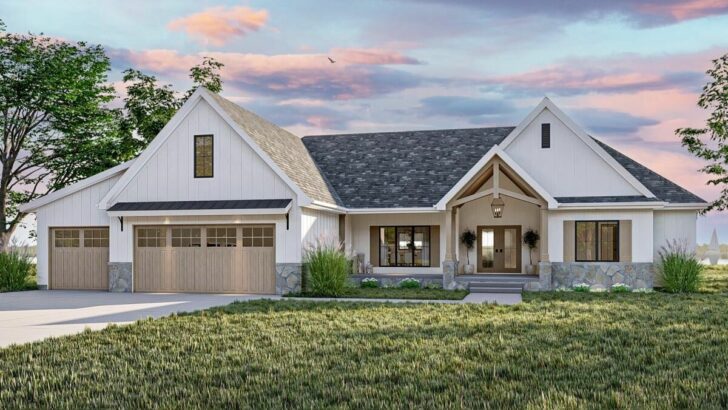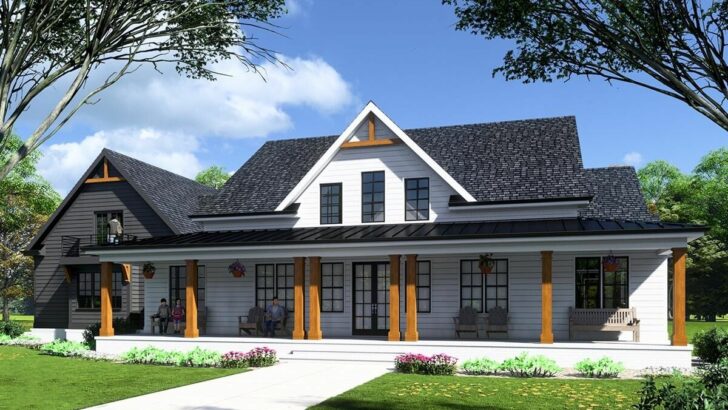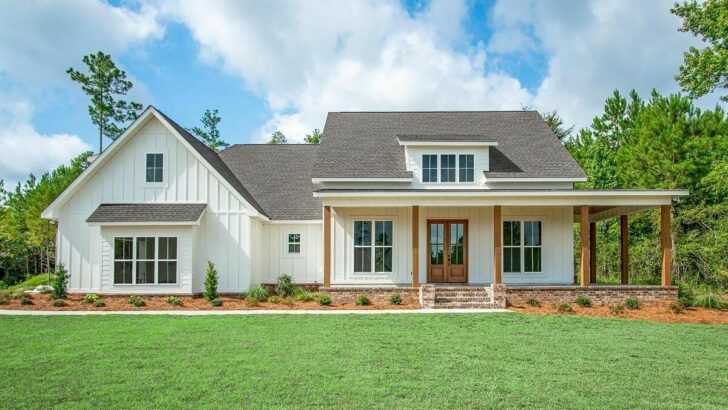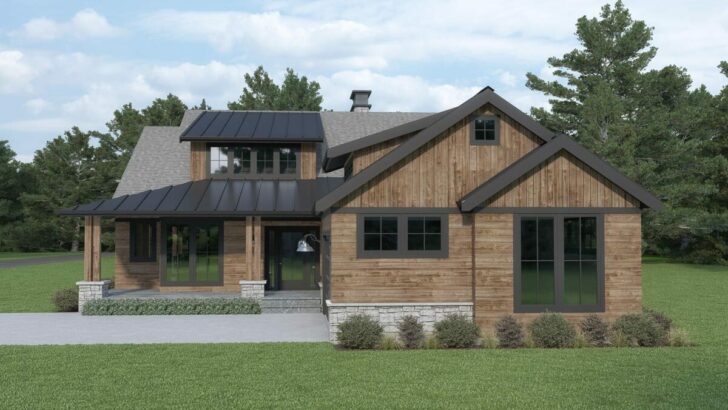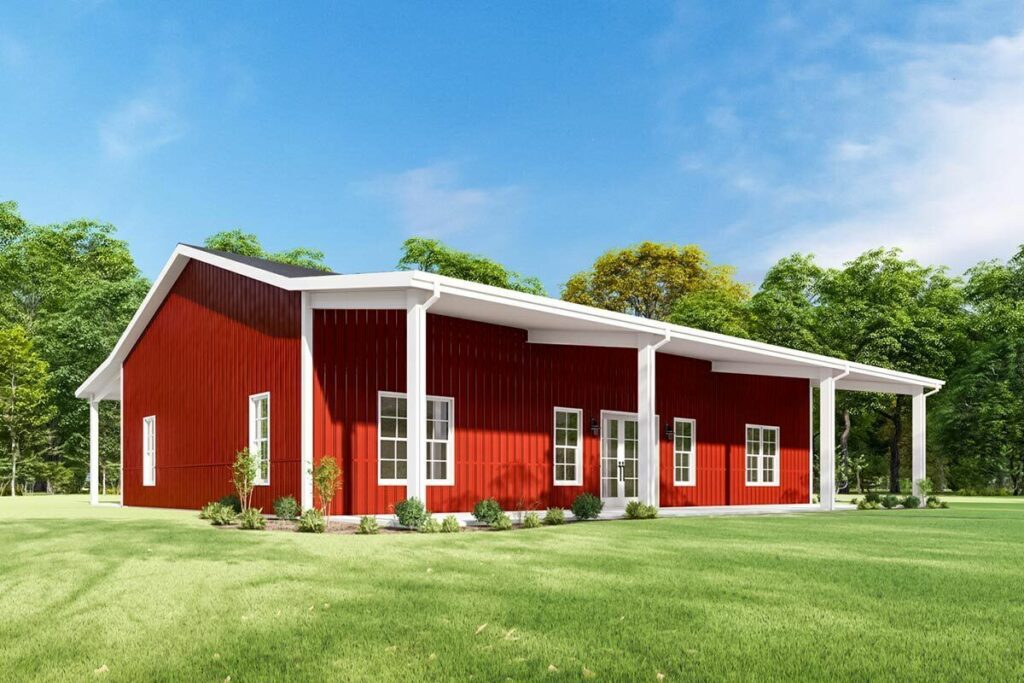
Specifications:
- 1,600 Sq Ft
- 3 Beds
- 2 Baths
- 1 Stories
Hey there, future homeowner!
Ever fantasized about a place that’s not just a house, but a home?
Well, strap in because I’m about to take you on a delightful tour of a house plan that’s as charming as it is practical.
And let’s be honest, who doesn’t love a good porch?
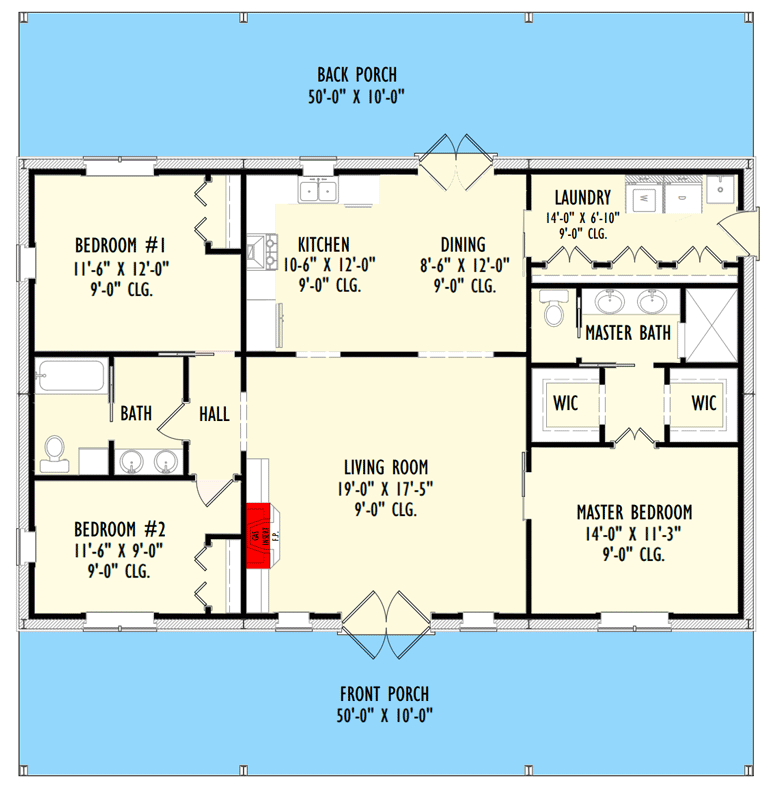
Related House Plans
This gem boasts not one, but two sprawling porches, totaling a whopping 1000 square feet of open-air bliss.
So, grab a cup of your favorite beverage, and let’s dive into this architectural wonder together!
Picture this: French doors swing open, welcoming you into a living room that’s cozy enough for family movie nights, yet elegant enough for hosting those fancy dinner parties you’ve always dreamed of.
The fireplace?
Oh, it’s not just a fireplace.
It’s the heart of the room, promising warmth and countless nights of storytelling.
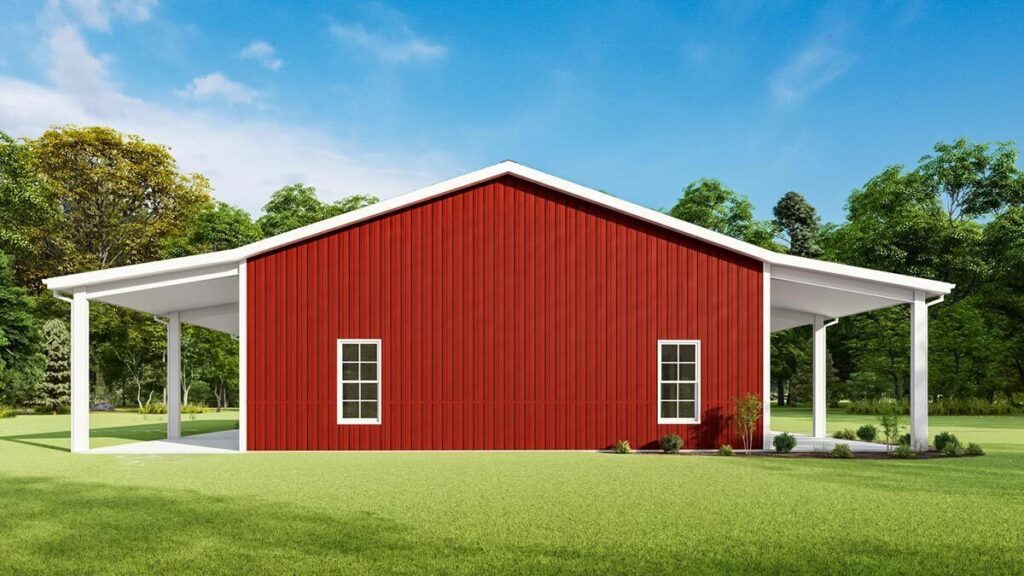
Moving on to the kitchen, imagine double sinks (yes, no more fighting over who gets to wash the dishes!) set below a window offering a serene view of your backyard.
Related House Plans
The French doors in the dining area aren’t just doors; they’re gateways to your back porch, where breakfasts turn into bird-watching sessions and dinners under the stars.
The master suite, oh, it’s a sanctuary.
Nestled on one side of the house, it offers the privacy you crave after a long day.
Two walk-in closets?
Check.
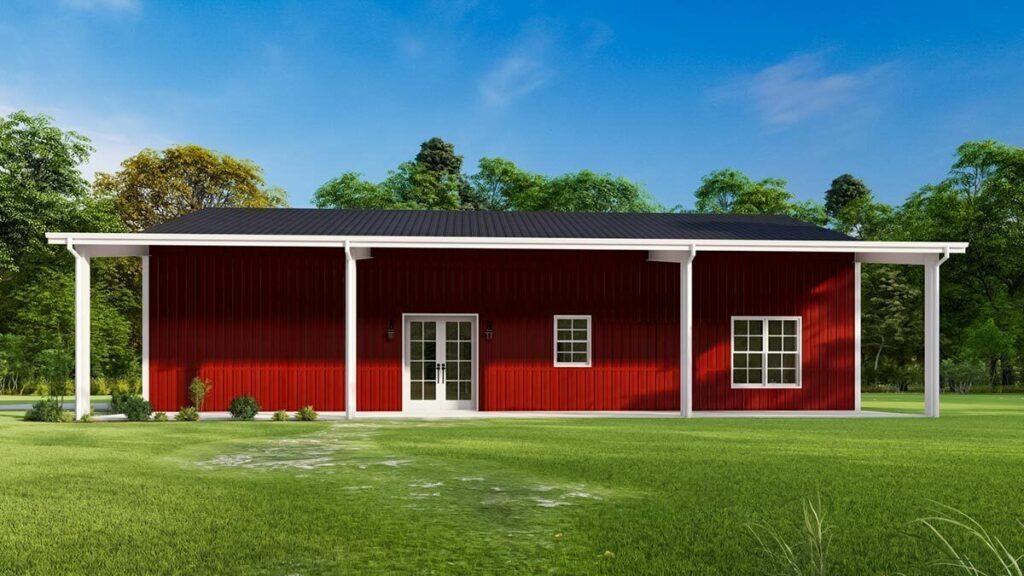
A five-fixture bath that feels like a spa?
Double-check.
It’s not just a bedroom; it’s a retreat.
On the other side of the house, we have two more bedrooms, perfect for kids, guests, or even that home office you’ve been dreaming about.
Separated by a shared bathroom, these rooms promise comfort and a little corner of peace for everyone.
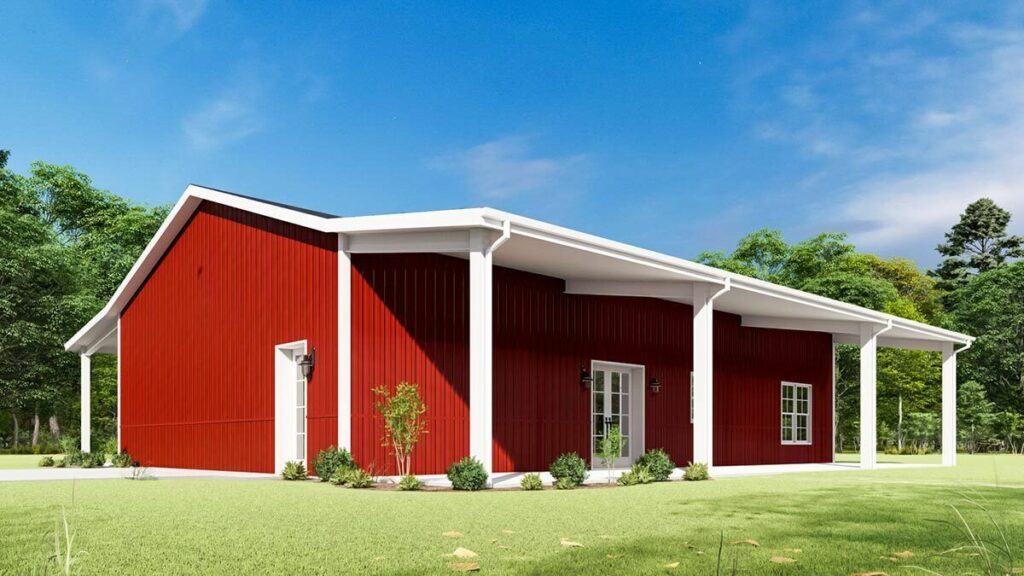
Now, let’s talk about those porches.
The front porch, stretching 50 feet wide, is like a warm hug welcoming you home each day.
The back porch?
It’s your private escape, perfect for lazy Sunday brunches or evening cocktails as the sun sets.
This house isn’t just sticks and stones.
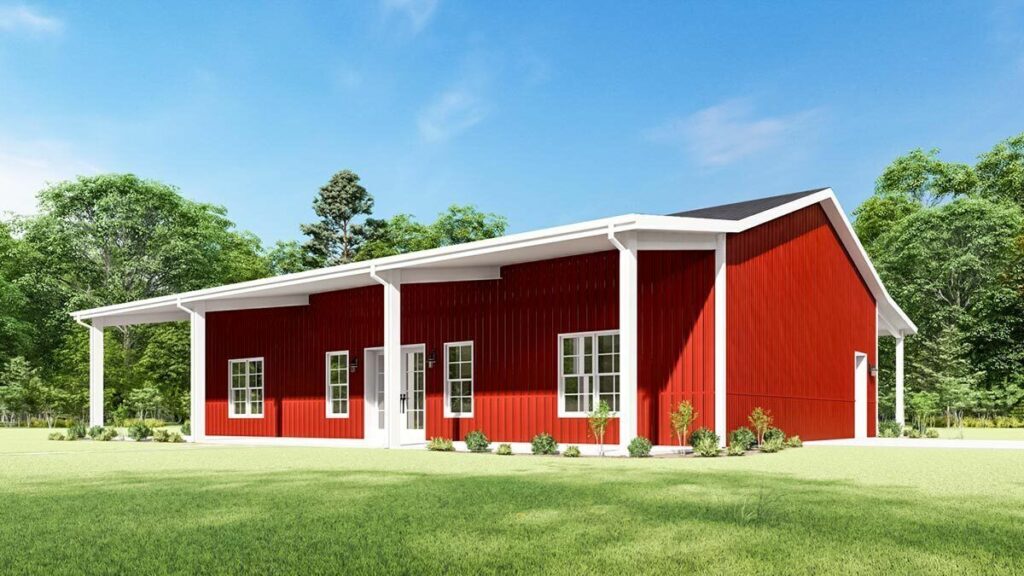
It’s designed with a Pre-Engineered Metal Building (PEMB) in mind, making it a sturdy and quick-to-assemble choice.
Perfect for those who fancy the barndominium style, a PEMB is the modern solution to building your dream home efficiently and stylishly.
Fancy a little tweak here and there?
No problem!
The plan offers the option of 2×6 exterior framing, because who says you can’t have your cake and eat it too?

So, there you have it, a 1600 square foot wonder that’s more than just a house; it’s a canvas for your life’s most cherished moments.
From its thoughtful layout to its cozy nooks and expansive porches, every inch of this home is designed to welcome, comfort, and inspire.
Can you picture yourself here yet?
I bet you can!
You May Also Like These House Plans:
Find More House Plans
By Bedrooms:
1 Bedroom • 2 Bedrooms • 3 Bedrooms • 4 Bedrooms • 5 Bedrooms • 6 Bedrooms • 7 Bedrooms • 8 Bedrooms • 9 Bedrooms • 10 Bedrooms
By Levels:
By Total Size:
Under 1,000 SF • 1,000 to 1,500 SF • 1,500 to 2,000 SF • 2,000 to 2,500 SF • 2,500 to 3,000 SF • 3,000 to 3,500 SF • 3,500 to 4,000 SF • 4,000 to 5,000 SF • 5,000 to 10,000 SF • 10,000 to 15,000 SF

