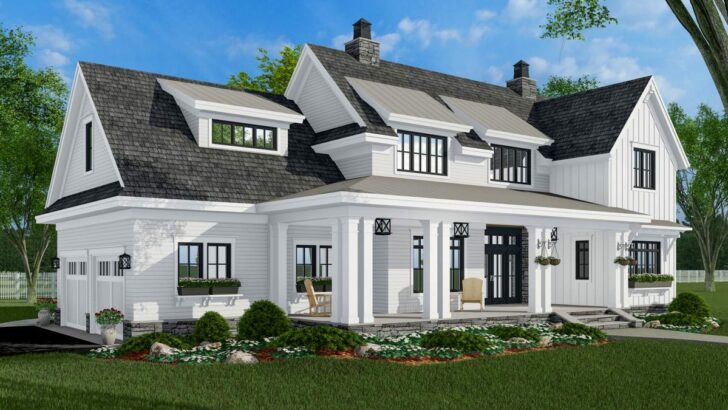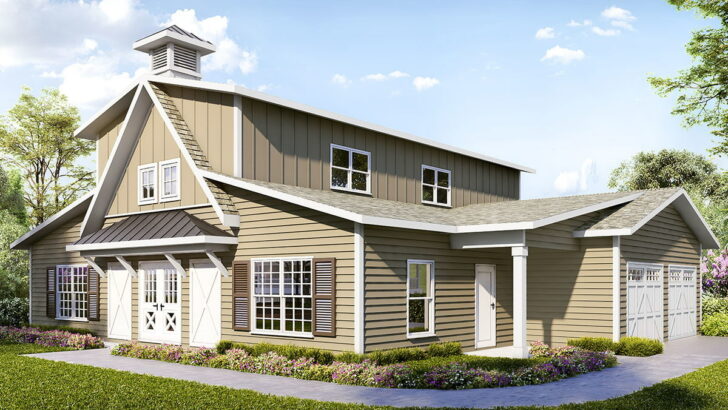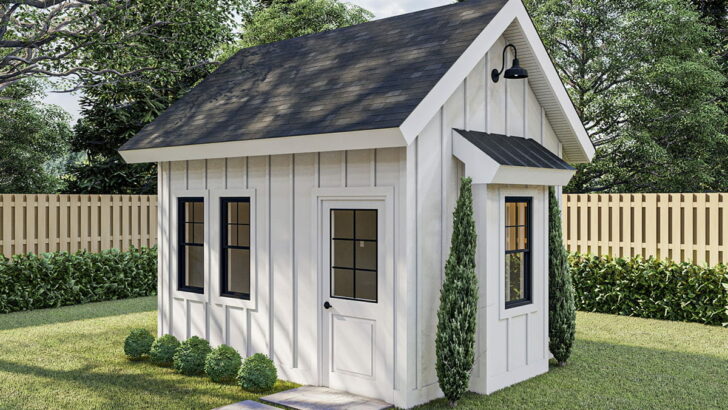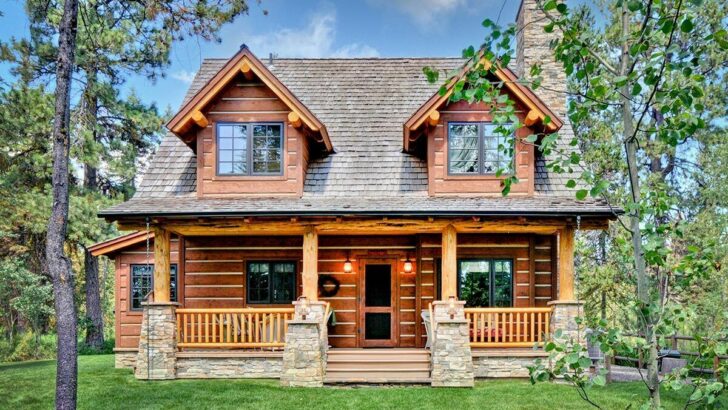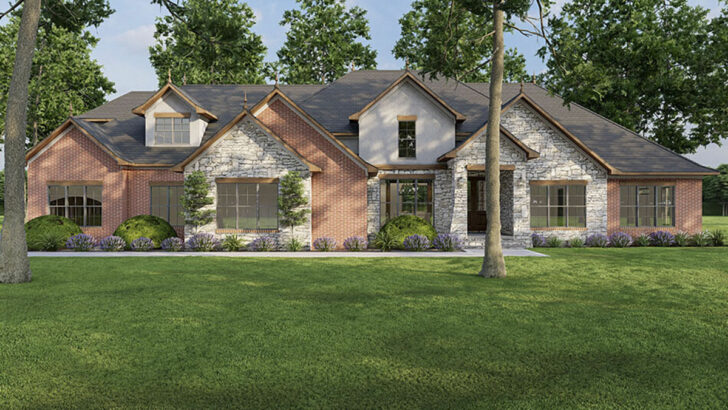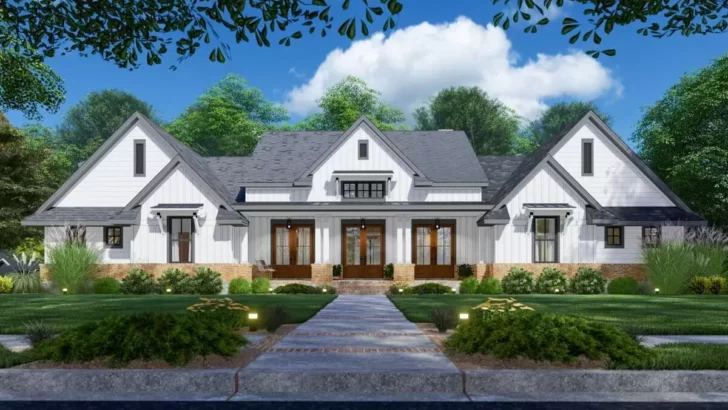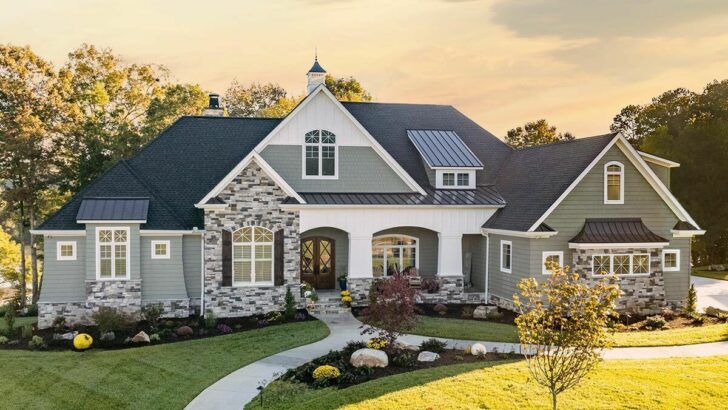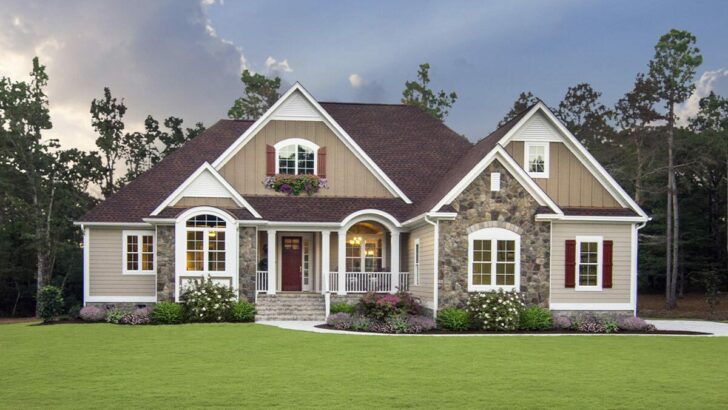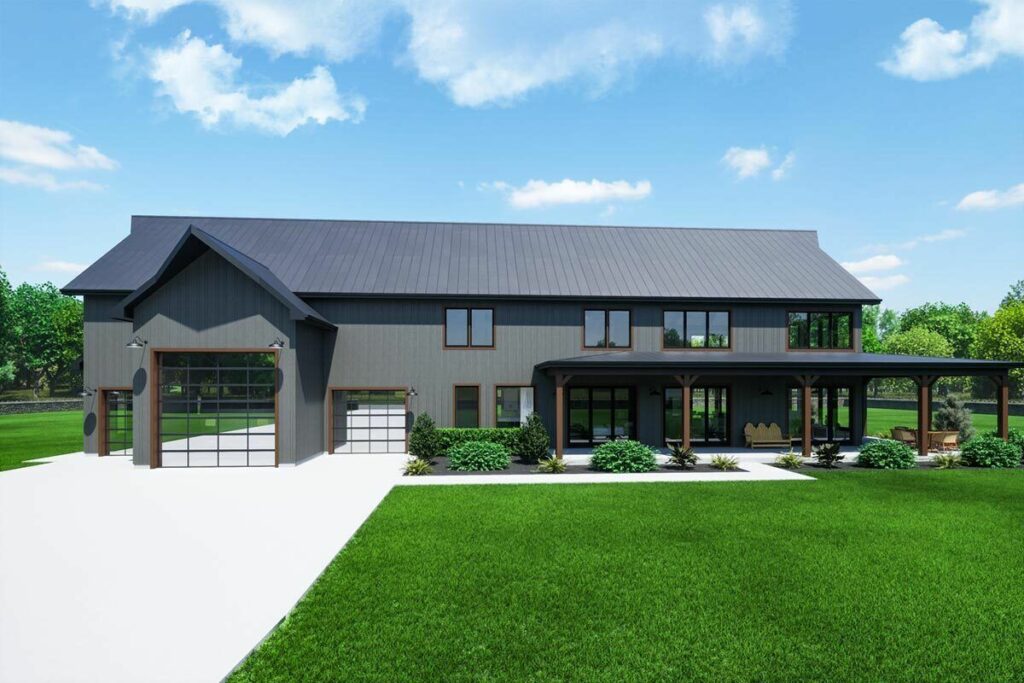
Specifications:
- 2,671 Sq Ft
- 4 Beds
- 2.5 Baths
- 2 Stories
- 3 Cars
Hey there, future homeowners and dreamers!
Have you ever fantasized about a house that’s a perfect blend of rustic charm and modern luxury?
Well, let me take you on a whimsical tour of a house plan that’s about to blow your socks off – the 2671 Square Foot Barndominium-Style House Plan with an RV-Friendly 1555 Square Foot Garage.
Yes, it’s a mouthful, but so are the amazing features this beauty packs!
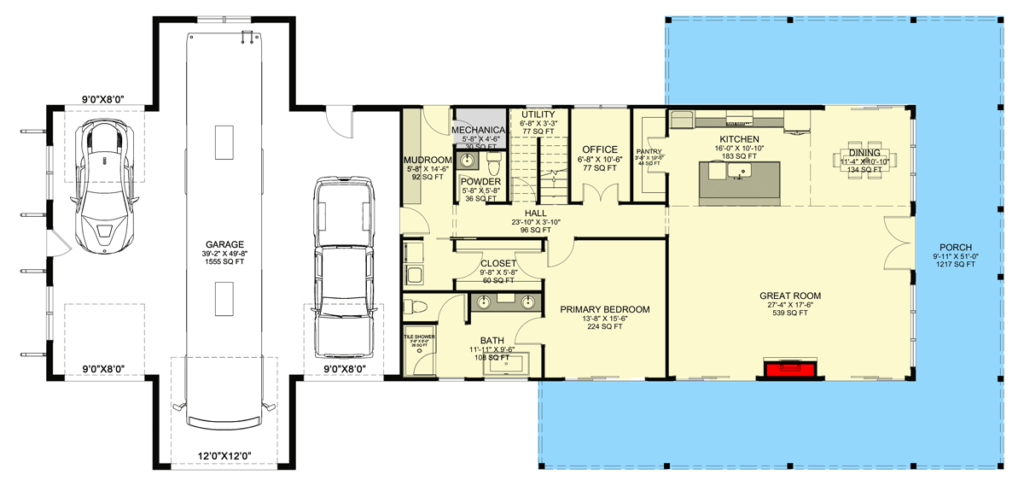

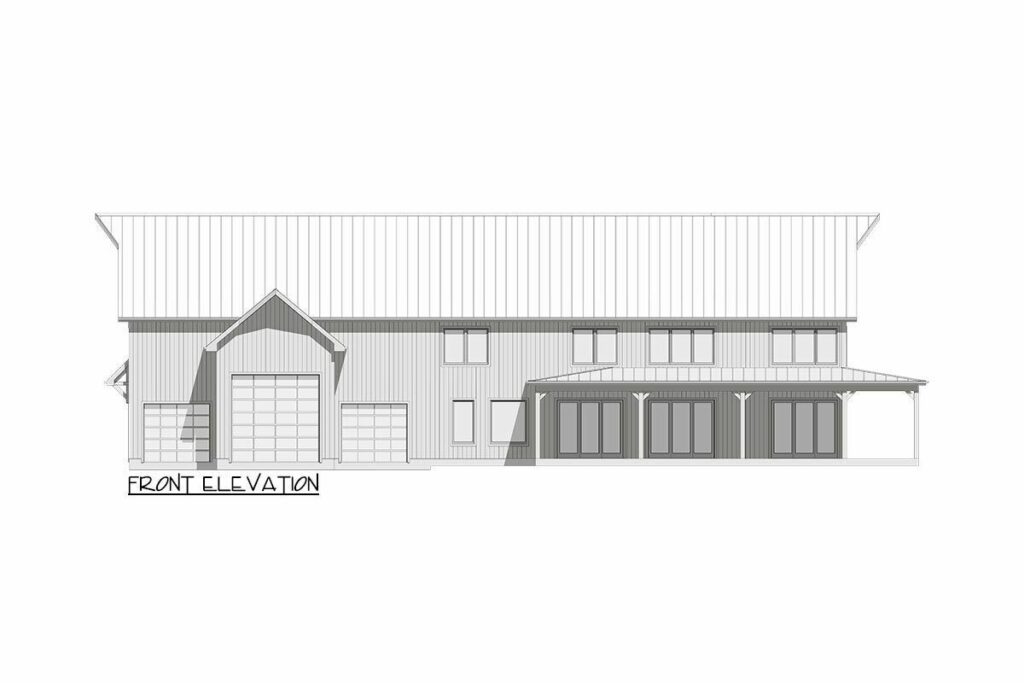
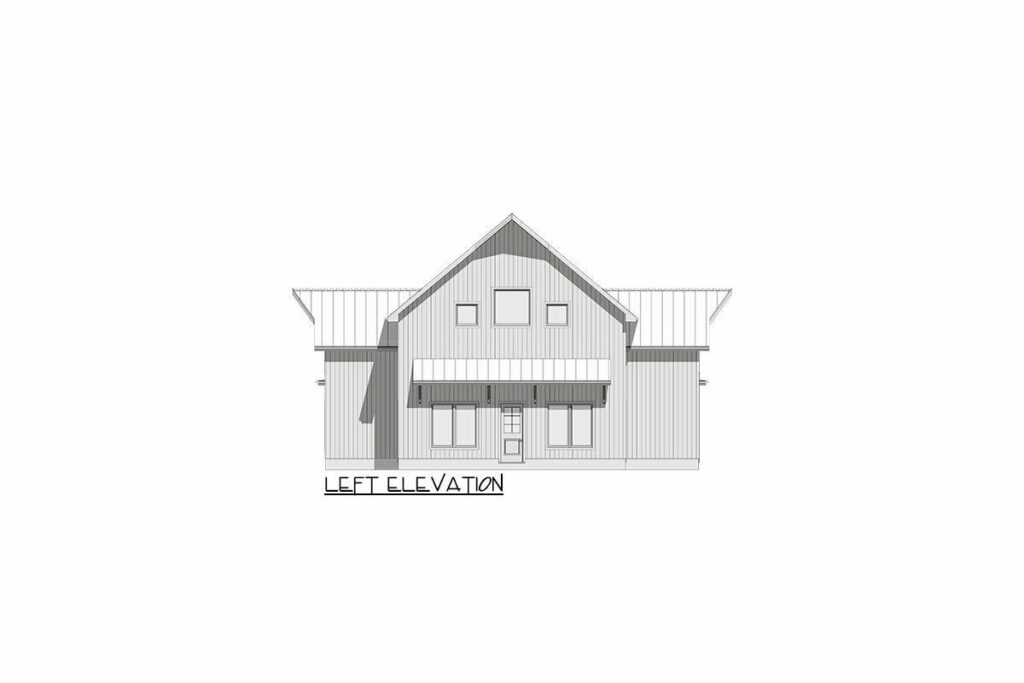

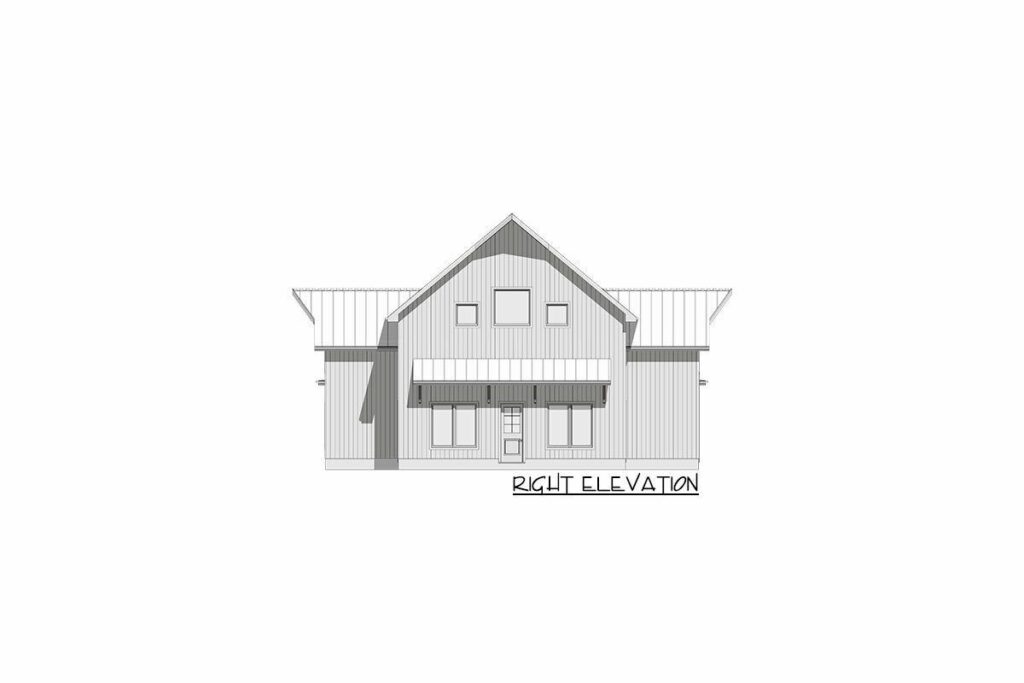
Related House Plans
First, let’s waltz into the heart of this barndominium-style home.
With 2,671 square feet of heated living space, this house is not just a dwelling; it’s a statement.
Imagine a 2-story great room that’s open to a kitchen that would make even the grumpiest chef beam with joy.
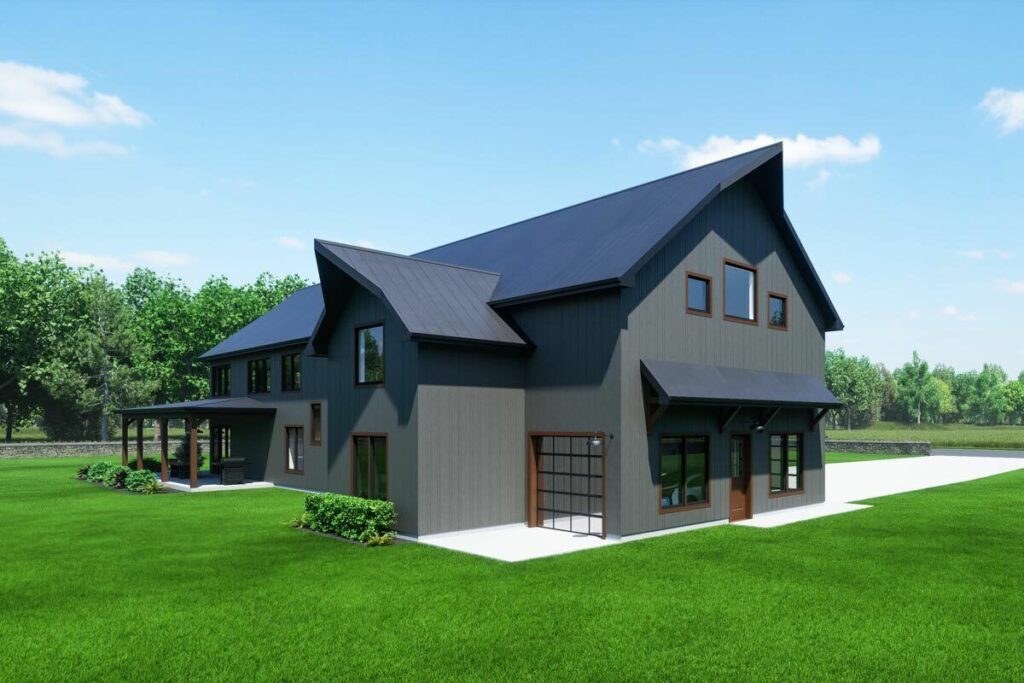
The kitchen isn’t just a kitchen; it’s a culinary paradise with a walk-in pantry and a large island that’s perfect for those Saturday morning pancake sessions or a wine-and-dine evening.
And then, there’s the dining room.
Oh, the dining room!

It’s not just where you eat; it’s where memories are made, where laughter echoes, and where the occasional food fight might break out (not that I’m encouraging it!).
Related House Plans
Now, let’s talk about the cozy corners of this house.
Tucked away, behind French doors, is a home office.

It’s the perfect spot for those “I’m-working-but-really-scrolling-through-memes” moments.
And it’s right across the hall from the master bedroom – talk about a short commute!
The master bedroom, oh, it’s a realm of relaxation!
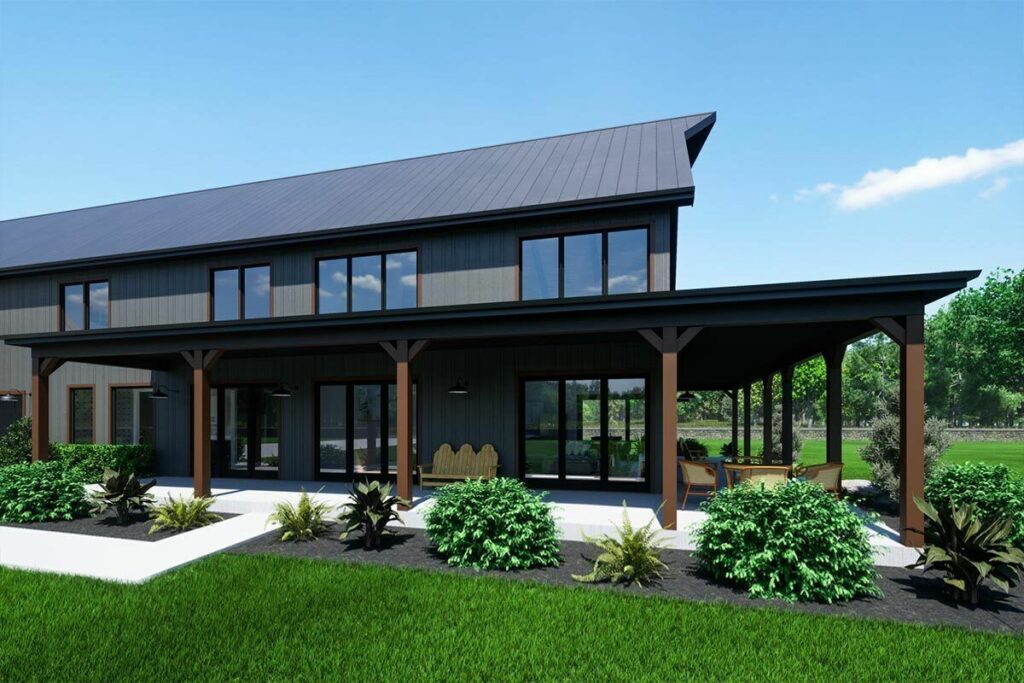
It has direct access to the laundry room from the walk-in closet.
That’s right, no more hauling clothes across the house.
Laundry day just got a bit less daunting.
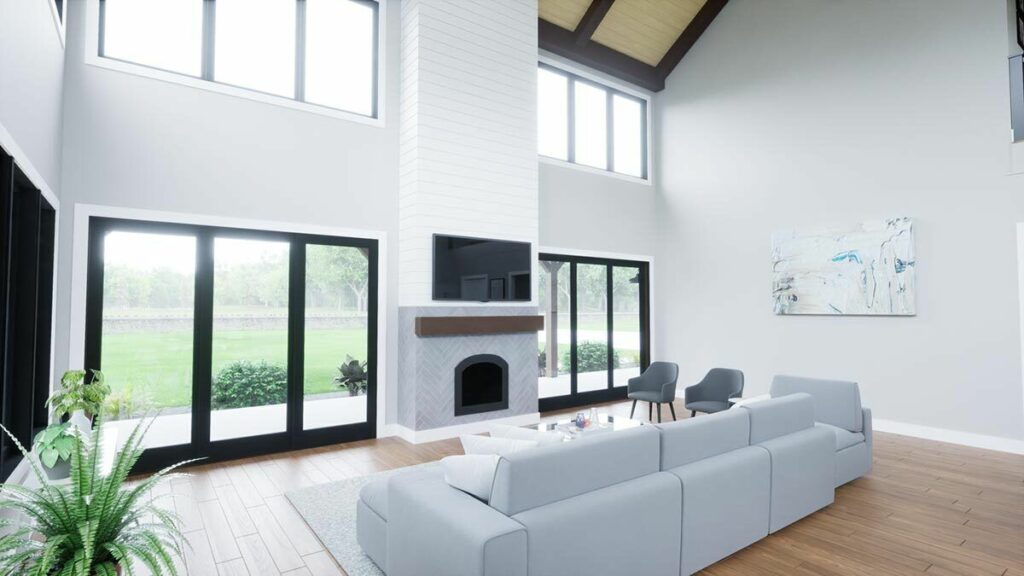
Heading upstairs, you’ll find three bedrooms sharing a hall bath.
But wait, it’s not your average hall bath.
It boasts two vanities – because who wants to wait their turn on a hectic morning?
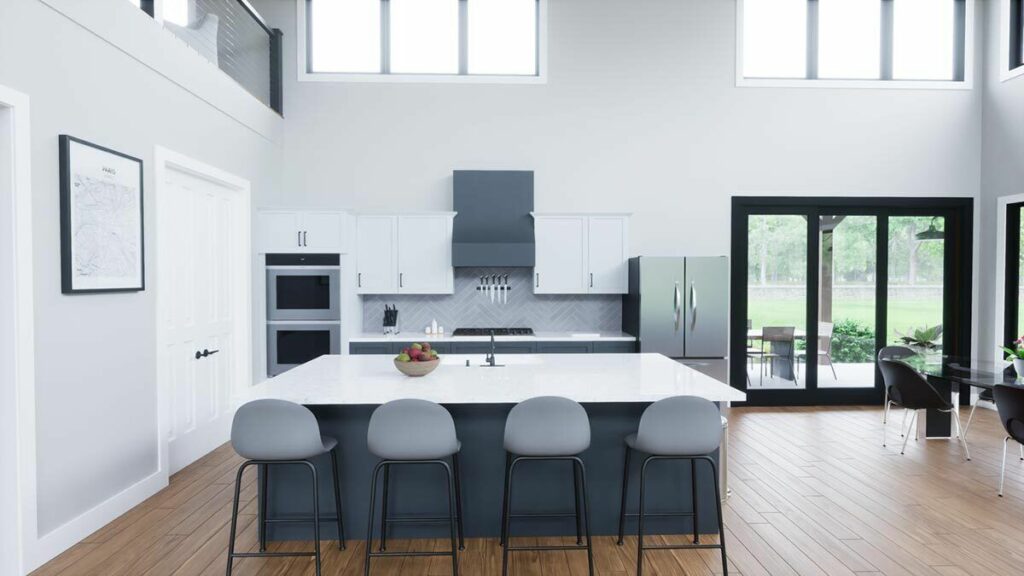
And then, there’s the loft.
This isn’t just any loft; it’s an overseer of the floor below, with an open rail that lets you keep an eye on the shenanigans happening in the great room.
Let’s not forget the pièce de résistance – the 3-car garage.

But calling it just a garage is an understatement.
It’s a 1,555 square foot marvel with two bays featuring 9′ by 8′ overhead doors.
And for the cherry on top, there’s a central RV-friendly bay with a 12′ by 12′ overhead door.

It’s not just a garage; it’s a sanctuary for your vehicles and your RV – because they deserve a luxury home too!
Enveloping three sides of this house is a 9’11”-deep porch, offering 1,217 square feet of covered outdoor bliss.
It’s not just a porch; it’s a haven for those lazy Sunday afternoons, a stage for your morning coffee symphony, or a spot for star-gazing on a clear night.

So, there you have it – a house that’s not just made of walls and beams, but of dreams and whimsy.
This 4 bed, 2.5 bath barndominium-style house is where rustic charm lovingly collides with modern luxury.
It’s more than a house; it’s the canvas for your life’s best moments.
Can’t you already picture yourself there, basking in the comfort and style?
I know I can!
You May Also Like These House Plans:
Find More House Plans
By Bedrooms:
1 Bedroom • 2 Bedrooms • 3 Bedrooms • 4 Bedrooms • 5 Bedrooms • 6 Bedrooms • 7 Bedrooms • 8 Bedrooms • 9 Bedrooms • 10 Bedrooms
By Levels:
By Total Size:
Under 1,000 SF • 1,000 to 1,500 SF • 1,500 to 2,000 SF • 2,000 to 2,500 SF • 2,500 to 3,000 SF • 3,000 to 3,500 SF • 3,500 to 4,000 SF • 4,000 to 5,000 SF • 5,000 to 10,000 SF • 10,000 to 15,000 SF

