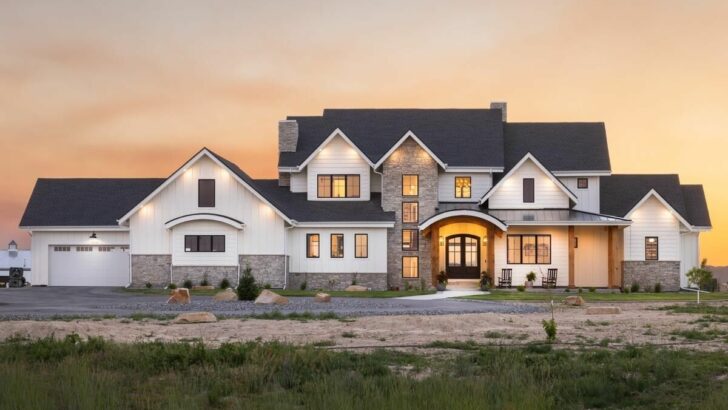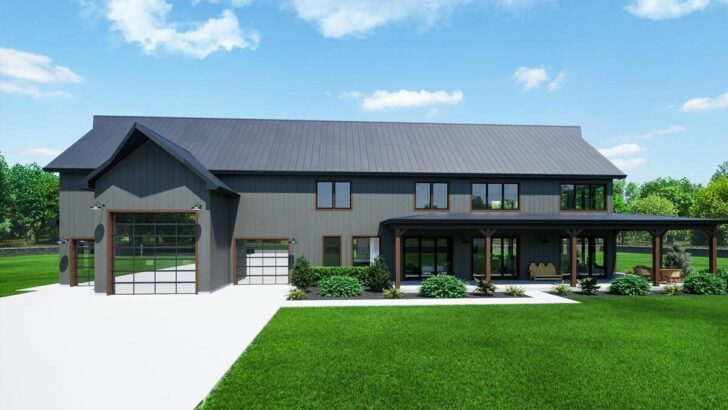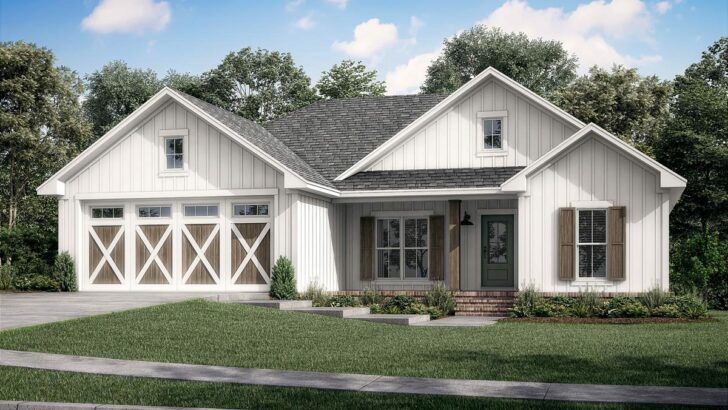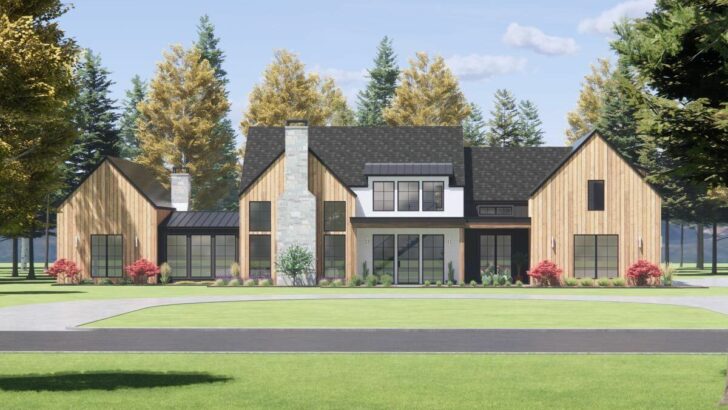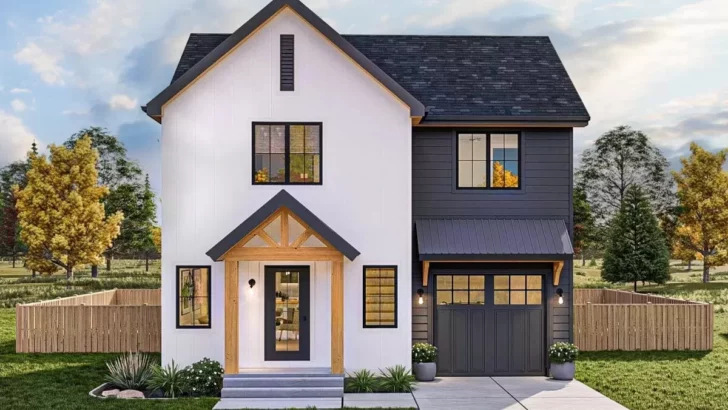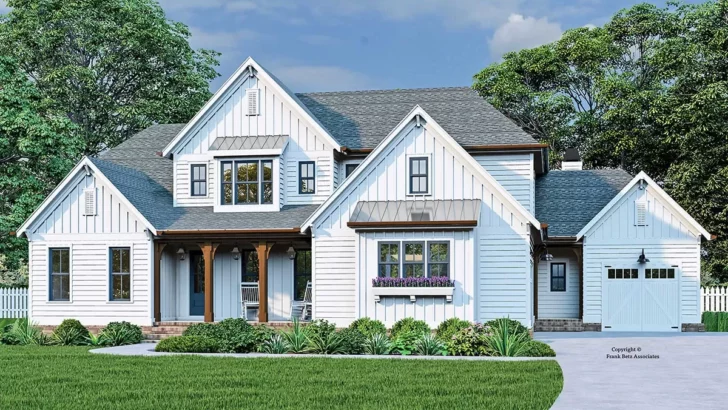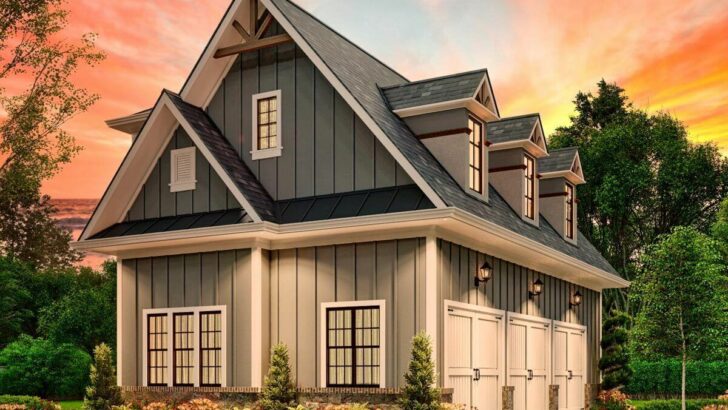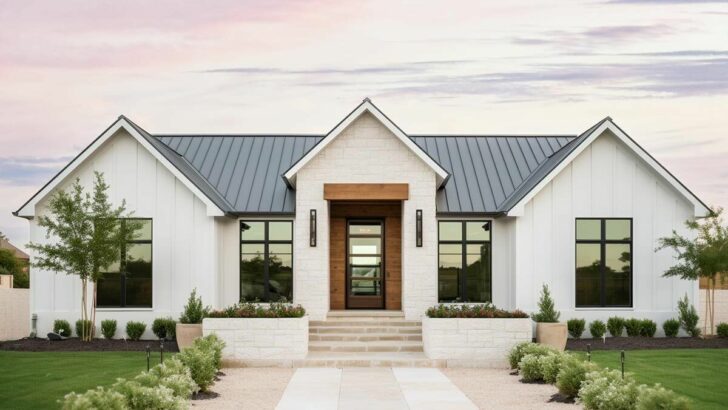
Specifications:
- 1,773 Sq Ft
- 2 Beds
- 2 Baths
- 1 Stories
- 1 Cars
Ah, the joys of house hunting!
You know the drill: trudging through endless listings, wondering if you’ll ever find the one that makes your heart skip a beat.
Well, folks, I’ve stumbled upon a gem that might just be the one: a 1,773 Sq Ft Dogtrot House Plan with a window-filled Rec Room.
Let me paint you a picture of this slice of architectural heaven.


First off, let’s talk about the star of the show: the dogtrot.
Now, for the uninitiated, a dogtrot isn’t a canine exercise routine.
Related House Plans
It’s a genius design feature – a covered breezeway that bridges two parts of the home.
In this case, it elegantly separates the main living area from the rec room.
Imagine sipping your morning coffee here, basking in the breeze, while admiring a stunning stone outdoor fireplace.
Talk about outdoor living with a flair!
Now, let’s take a stroll around the exterior.

The house flaunts a striking blend of siding types that’s sure to turn heads.
Picture this: gray shake siding meets red lap siding, creating a visually delightful and unique curb appeal.
Related House Plans
It’s like the house is winking at you, saying, “I know I look fabulous.”

But wait, there’s more!
Step inside, and you’re greeted by an open floor plan that effortlessly combines the great room, kitchen, and dining area.
It’s the kind of space where you can cook up a storm while chatting with friends lounging in the living room.

And speaking of the great room, it’s cozy as can be, thanks to a fireplace flanked by built-in bookshelves – perfect for those who love to snuggle up with a good book on chilly evenings.
Let’s talk kitchen, shall we?
It boasts a large island with a snack bar (hello, impromptu brunches!) and a walk-in pantry that could store enough snacks to survive a zombie apocalypse.

And the pièce de résistance?
Both bedrooms share a Jack and Jill bathroom and come with walk-in closets.
Yes, you heard that right – no more fighting over closet space!

But there’s a cherry on top: the master bedroom has French doors that open onto a covered deck.
Imagine waking up and stepping straight into the embrace of nature.
It’s like the house is giving you a daily dose of serenity on a silver platter.

Picture this: a 384 square foot space bathed in natural light, thanks to an abundance of large windows.
It’s not just a room; it’s a sun-kissed haven where the rays playfully dance across the floor, creating a warm and inviting atmosphere.
Whether you’re an artist seeking inspiration, a yoga enthusiast craving a serene spot, or just someone who loves to lounge in the light, this room is a dream come true.

But let’s not forget the functionality of this space.
It’s versatile enough to be a game room, a home theater, or even a quiet reading nook – the possibilities are endless.
Imagine hosting game nights here, with laughter echoing through the space, or unwinding with a movie marathon on a lazy Sunday afternoon.

This room is like the Swiss Army knife of spaces – adaptable, functional, and always ready for fun.
Now, let’s loop back to the master bedroom for a second.
Those French doors leading to the covered deck are more than just a fancy exit.

They’re your gateway to a serene outdoor retreat, perfect for those moments when you need to escape the hustle and bustle of life.
Picture yourself lounging on the deck, book in hand, with nothing but the sounds of nature for company.
It’s like having a private sanctuary right at your fingertips.

And let’s not overlook the practical aspects.
The house is a manageable 1,773 Sq Ft, making it an ideal size for those who want space without the hassle of maintaining a sprawling mansion.
It’s the Goldilocks of houses – not too big, not too small, just right.

But the real charm of this house lies in its blend of traditional design with modern living.
The dogtrot feature harks back to a simpler time, yet the house doesn’t skimp on contemporary comforts.
It’s a home that respects its roots while embracing the present, creating a timeless appeal.

So, there you have it, folks – a house that’s not just a structure, but a story.
A story of light, space, and thoughtful design coming together to create a place you’d be proud to call home.
Whether you’re a sun-seeker, a peace-seeker, or just in search of a unique abode, this Dogtrot House might just be where your story begins.
You May Also Like These House Plans:
Find More House Plans
By Bedrooms:
1 Bedroom • 2 Bedrooms • 3 Bedrooms • 4 Bedrooms • 5 Bedrooms • 6 Bedrooms • 7 Bedrooms • 8 Bedrooms • 9 Bedrooms • 10 Bedrooms
By Levels:
By Total Size:
Under 1,000 SF • 1,000 to 1,500 SF • 1,500 to 2,000 SF • 2,000 to 2,500 SF • 2,500 to 3,000 SF • 3,000 to 3,500 SF • 3,500 to 4,000 SF • 4,000 to 5,000 SF • 5,000 to 10,000 SF • 10,000 to 15,000 SF

