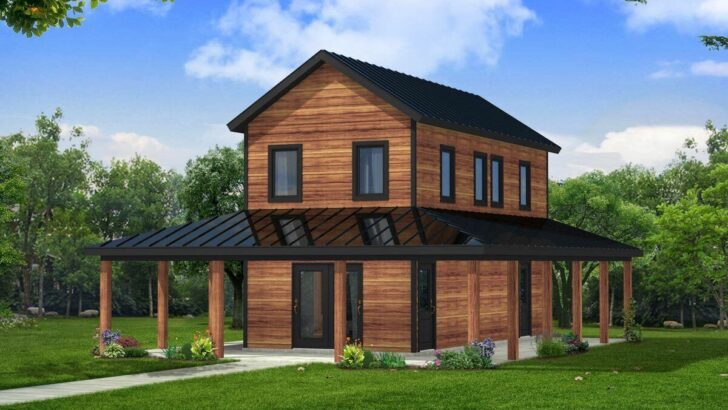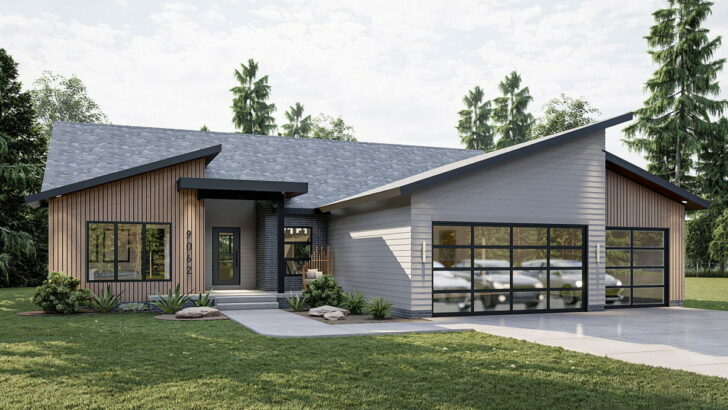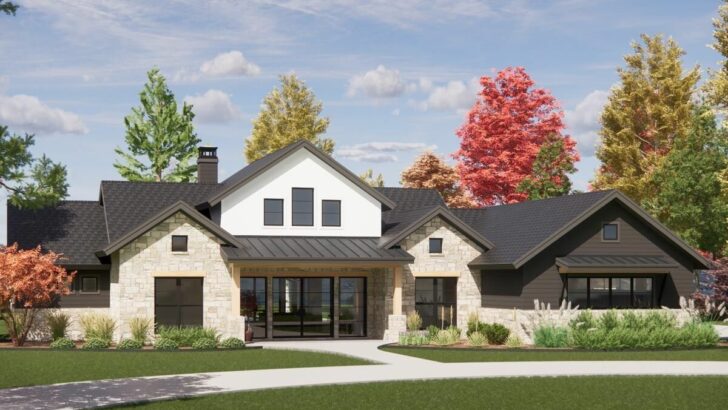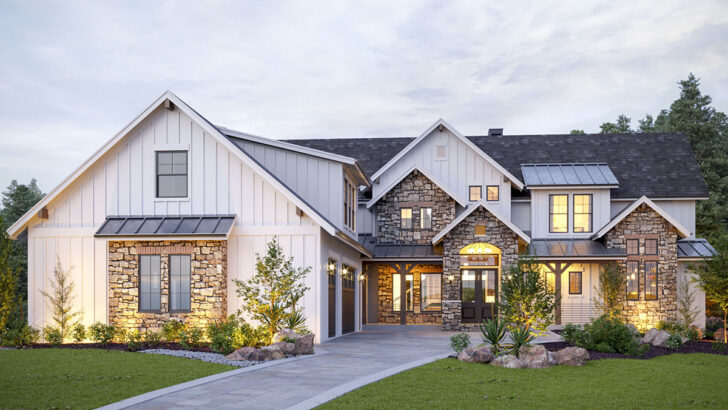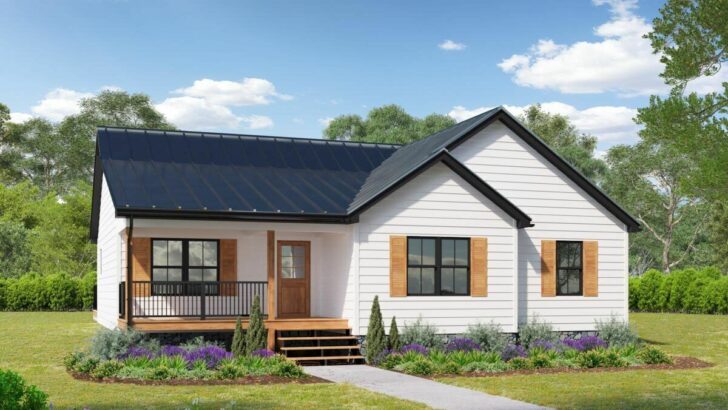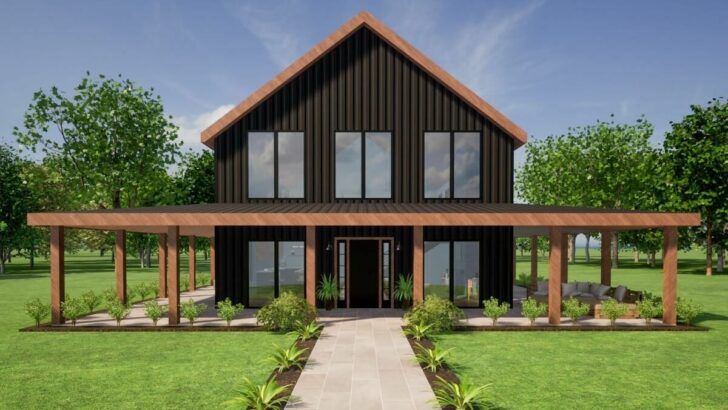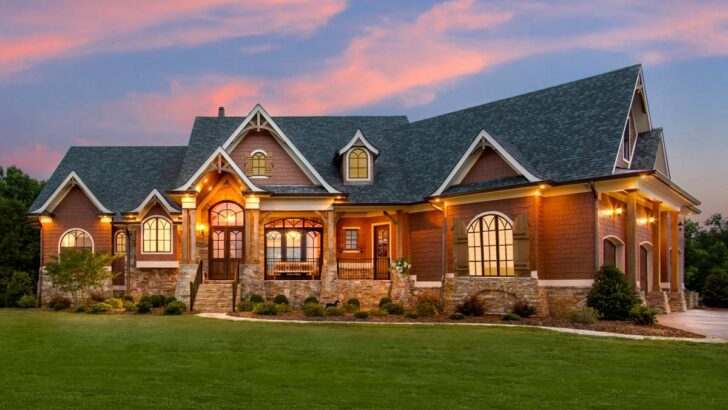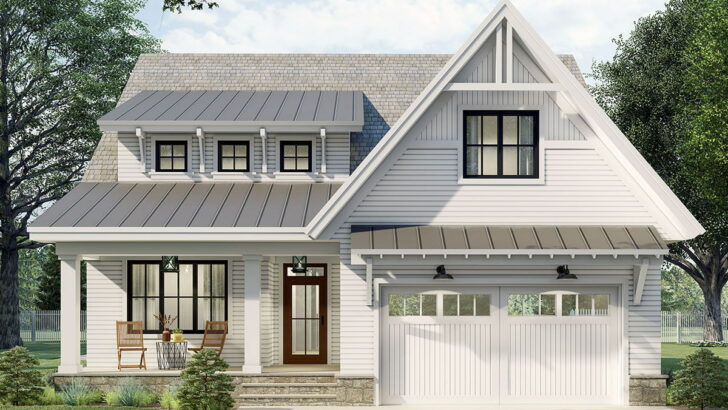
Specifications:
- 1,241 Sq Ft
- 2 Beds
- 2.5 Baths
- 2 Stories
- 3 Cars
Hello there, home enthusiasts!
Let me whisk you away on a delightful tour of a charming craftsman-style carriage house plan.
This isn’t just any house – it’s a cozy, 1241 square foot haven that’s got character oozing out of every nook and cranny.
And yes, it has a garage that could double as a Batcave, but more on that later.



Picture this: three spacious garage bays, perfect for your cars, bikes, or even a mini workshop.
It’s like having your own personal showroom!
Related House Plans
The main level is practically dedicated to these bays.
Oh, and there’s a formal entry and a powder bath separating one of the bays, which is perfect for when you need to dash in from tinkering with your tools or toys and don’t want to track grease into the house.
Now, let’s head upstairs, shall we?
Here lies the gem of this plan – a finished apartment that’s an absolute dream for either family, guests, or hey, even a tenant if you’re into the whole landlord gig.
This space is so versatile; it’s like a Swiss Army knife of living areas.
The central living area is where you’ll probably spend most of your waking hours.
It flows seamlessly into the kitchen, making it perfect for those Netflix binge nights or dinner parties.
Related House Plans
And the kitchen, oh the kitchen!
It’s got U-shaped cabinetry with a raised bar top that’s not just for show.
It’s an informal dining spot, a prep area, and a place to prop up your iPad to follow that new recipe you found online, all rolled into one.
Flanking this communal space are the bedrooms, strategically placed for privacy.

The owner’s suite is nothing short of a sanctuary.
It boasts a 4-fixture bathroom – because who wouldn’t want options when it comes to pampering themselves, right?
And let’s not forget the walk-in closet.
It’s like having your own boutique where everything is your size!
First off, the craftsman features of this carriage house are a nod to tradition, with a modern twist.
It’s like having a slice of history with all the contemporary comforts.
The design aesthetic here is all about attention to detail – from the woodwork to the layout, everything screams ‘crafted with love’.
What makes this house special are the little details.
Think of crown moldings, the perfect shade of paint, or that quirky light fixture that somehow ties everything together.
These elements might seem small, but they add up to create an atmosphere that’s both inviting and unique.
Now, the beauty of this plan is its flexibility.
That second bedroom?
It could be a home office, a yoga studio, or even a library.
It’s your canvas to paint on.

And with the growing trend of working from home, having a space that can adapt to your needs is nothing short of essential.
While we’re talking about the interiors, let’s not forget the potential for outdoor connection.
Imagine a small balcony or a deck where you can enjoy your morning coffee or unwind after a long day.
It’s about bringing a bit of nature into your daily life.
Finally, let’s chat about where this carriage house could sit.
Picture a friendly neighborhood, where each house has its own personality.
This plan, with its craftsman charm and modern amenities, would fit right in.
It’s not just about the four walls and the roof; it’s about the community and the environment you’re in.
In conclusion, this 1241 square foot craftsman-style carriage house plan isn’t just a set of blueprints; it’s a blueprint for a lifestyle.
It’s cozy, it’s functional, and it’s got character in spades.
Whether you’re a family, a couple, or a singleton looking for a chic space to call your own, this plan has something for everyone.
So, what are you waiting for?
Let your imagination run wild with the possibilities.
After all, a house is not just a home; it’s where memories are made, and this one promises to be a beautiful backdrop for those memories.
You May Also Like These House Plans:
Find More House Plans
By Bedrooms:
1 Bedroom • 2 Bedrooms • 3 Bedrooms • 4 Bedrooms • 5 Bedrooms • 6 Bedrooms • 7 Bedrooms • 8 Bedrooms • 9 Bedrooms • 10 Bedrooms
By Levels:
By Total Size:
Under 1,000 SF • 1,000 to 1,500 SF • 1,500 to 2,000 SF • 2,000 to 2,500 SF • 2,500 to 3,000 SF • 3,000 to 3,500 SF • 3,500 to 4,000 SF • 4,000 to 5,000 SF • 5,000 to 10,000 SF • 10,000 to 15,000 SF

