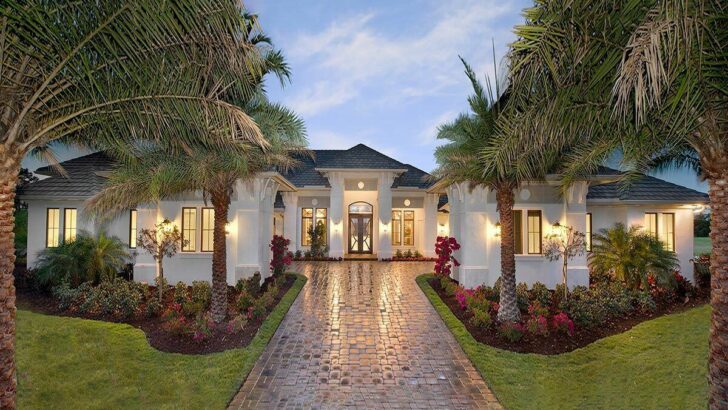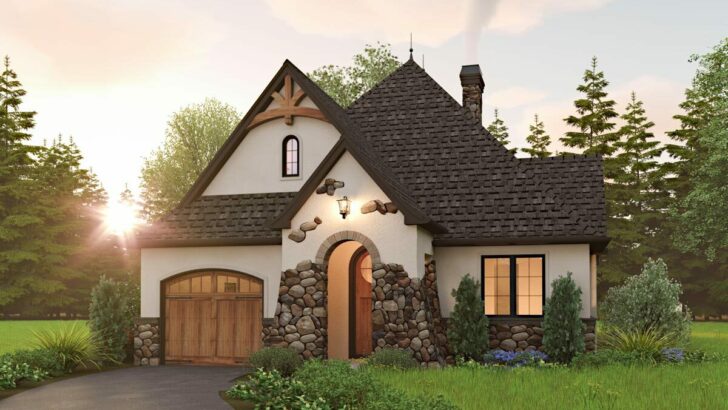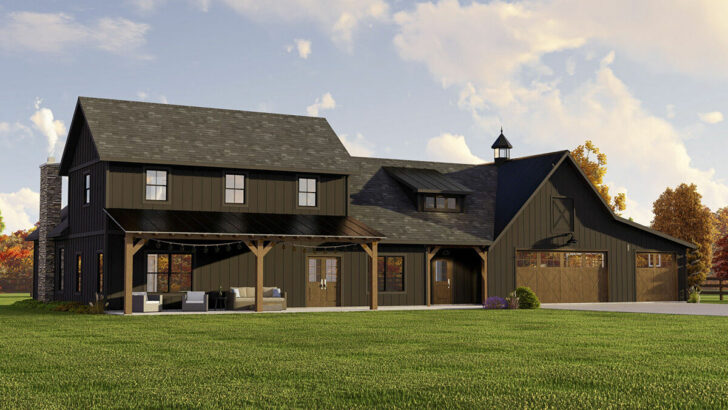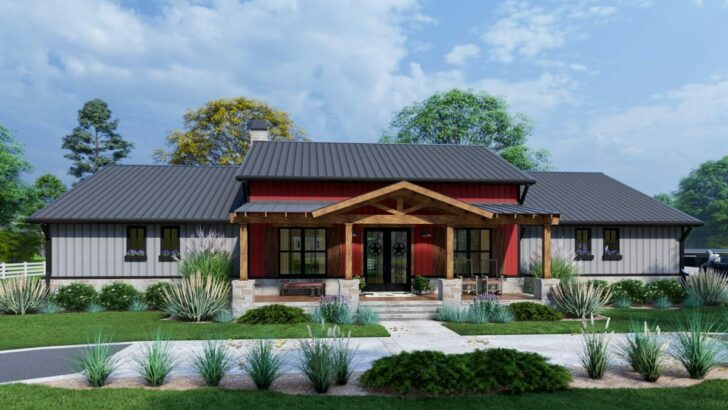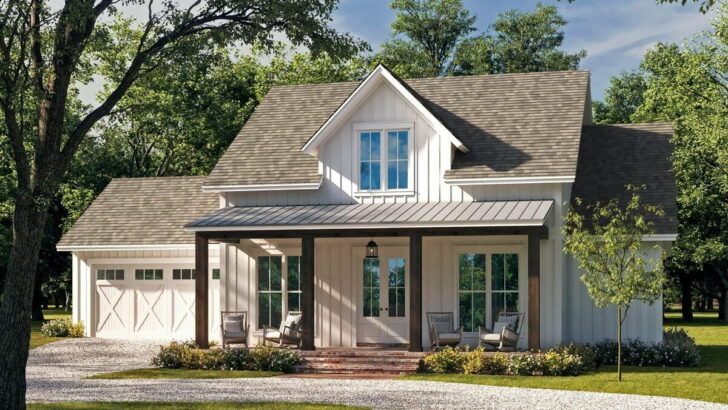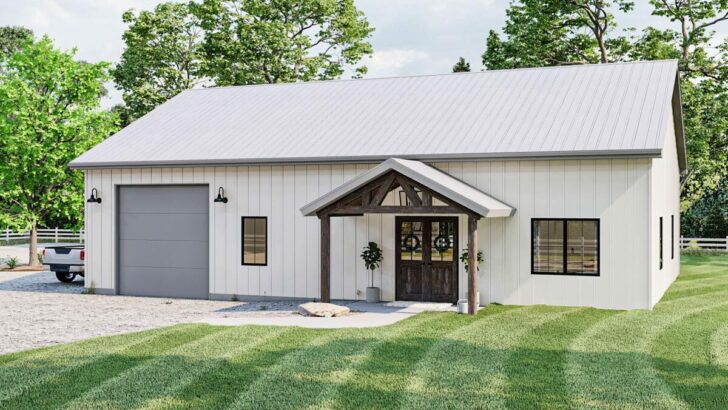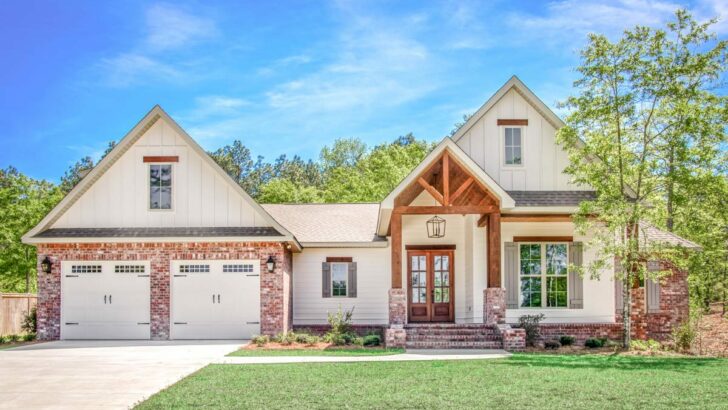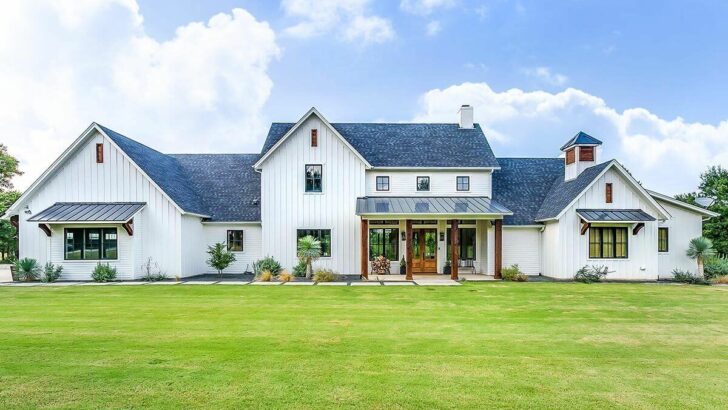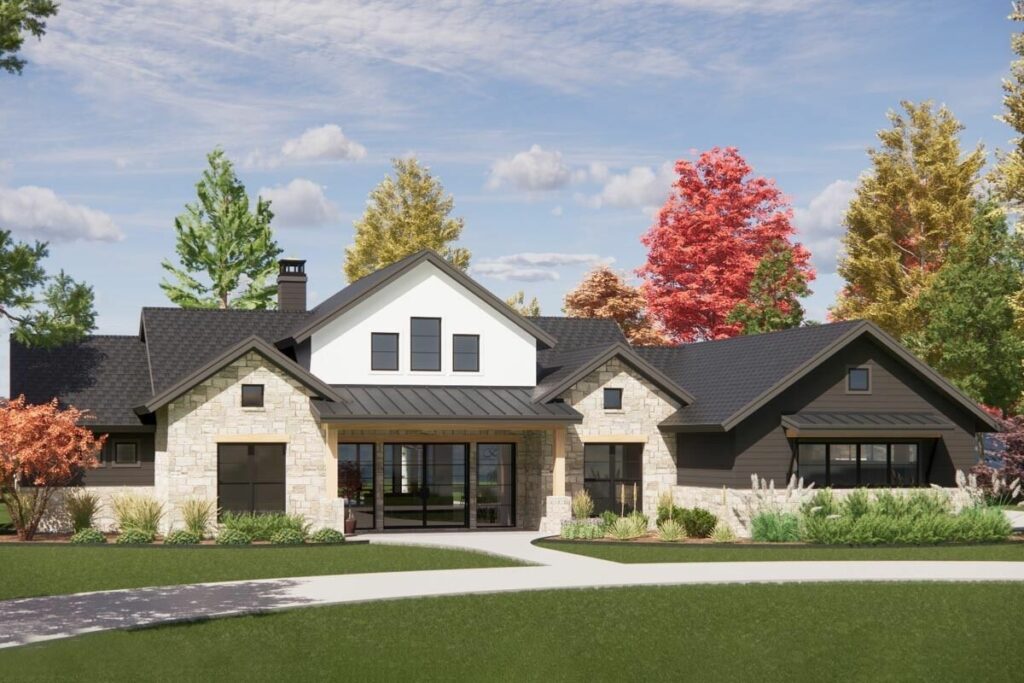
Specifications:
- 3,564 Sq Ft
- 4 Beds
- 4.5 Baths
- 1 Stories
- 3 Cars
Hey there, future homeowner! Ever fantasized about a house that combines the charm of a European ranch with the space of an American mansion?
Well, fasten your seatbelts because I’m about to take you on a tour of a house plan that’s going to blow your socks off – and possibly your entire wardrobe. We’re talking about an exclusive European Ranch Plan that’s not just a house, but a statement!
Imagine spreading out over 3,564 square feet. That’s more space than you’d need for a game of indoor tag – not that I’m suggesting it (but I totally am).
This sprawling abode offers four luxurious bedrooms, each spacious enough to host a dance party, or at least a very ambitious pillow fort. And with 4.5 baths, you can say goodbye to those morning queues. One story means no more stairs – that’s right, your knees just breathed a sigh of relief!
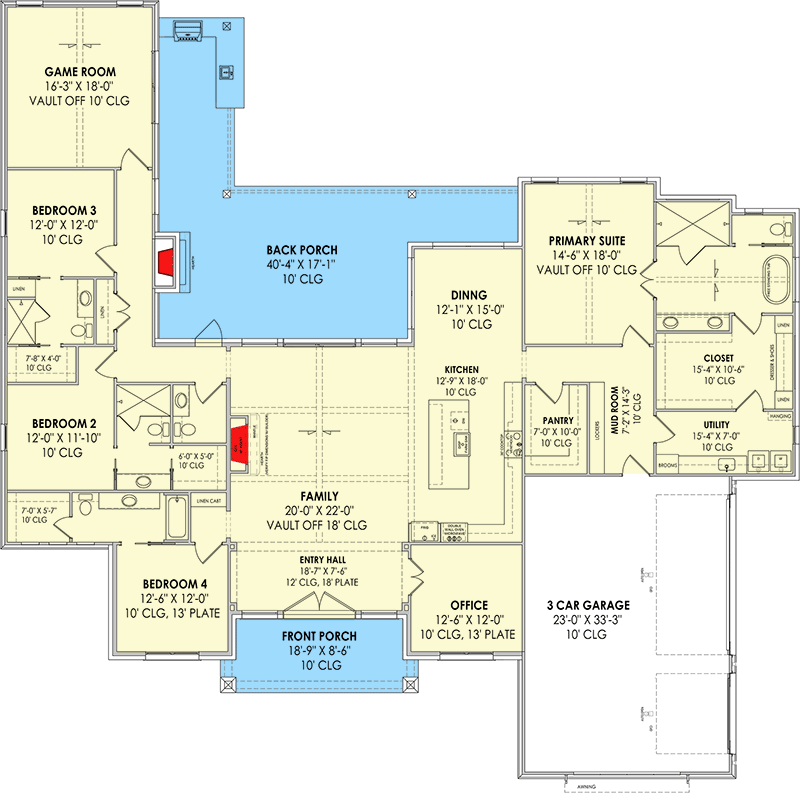
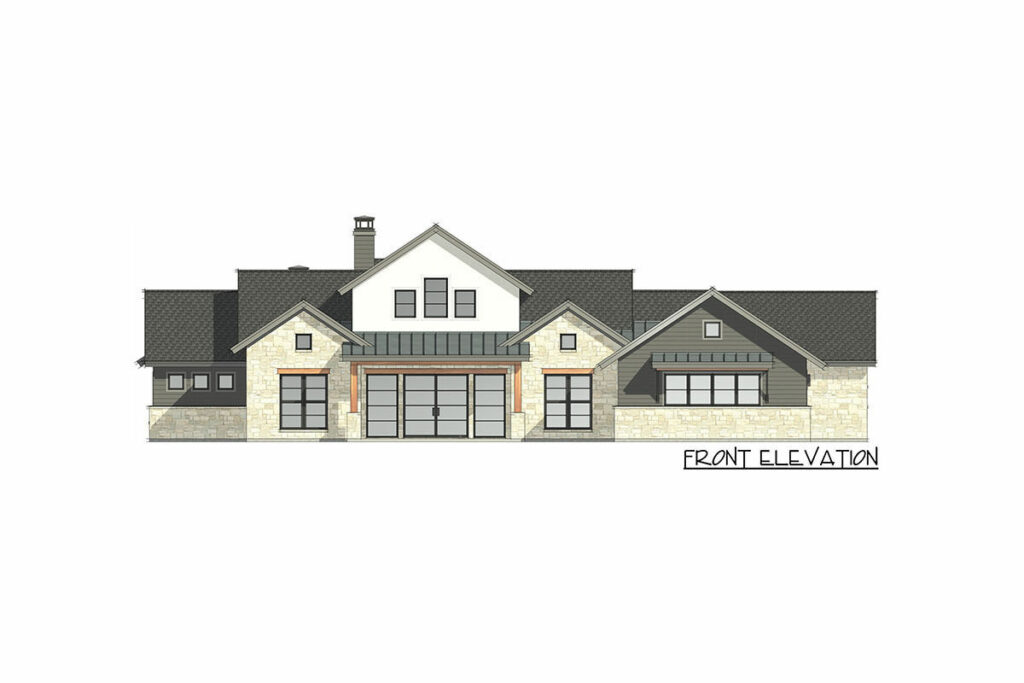
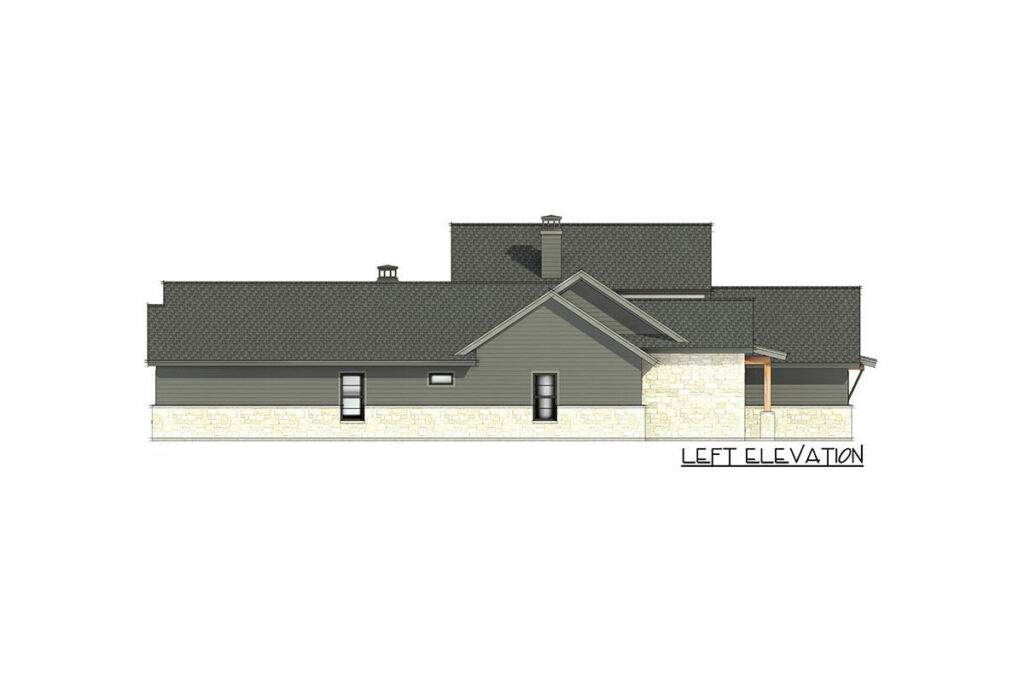
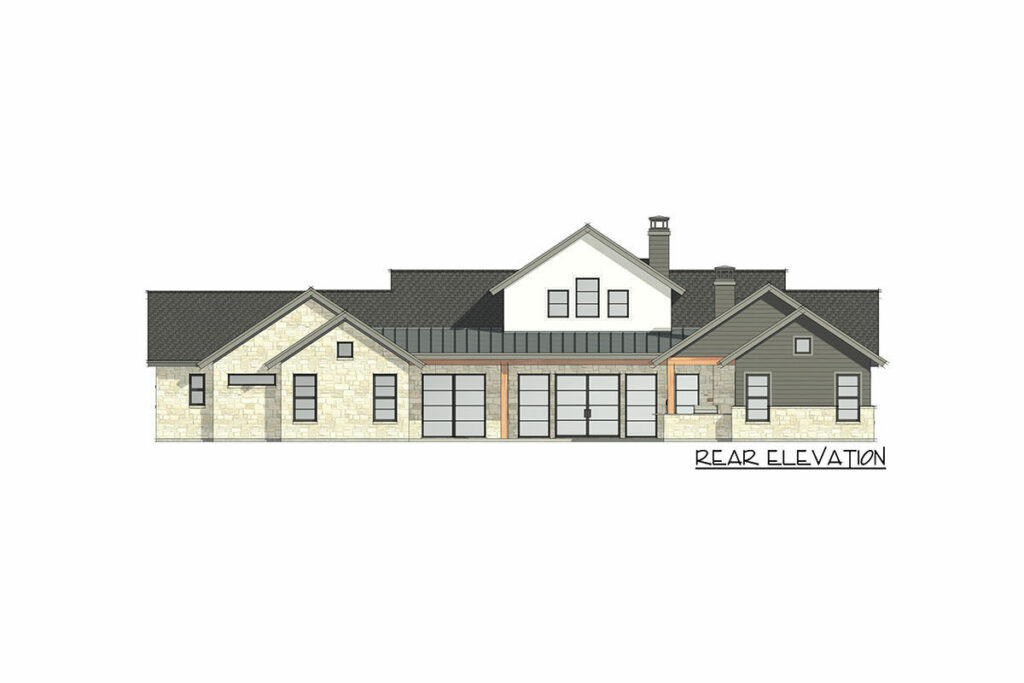
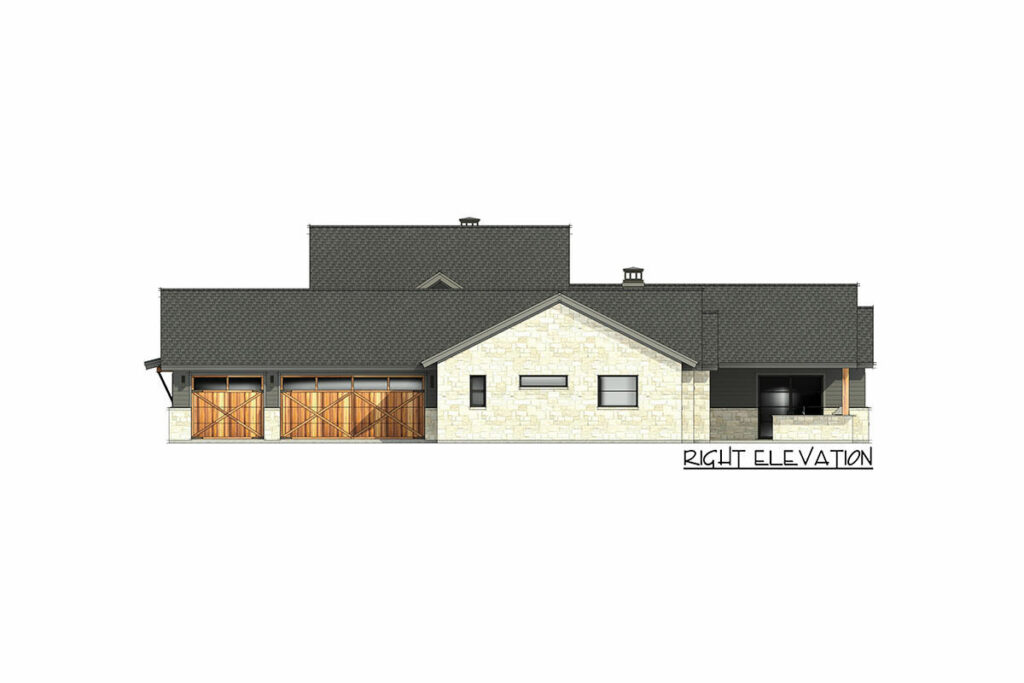
Related House Plans
As you approach this architectural marvel, the welcoming front facade makes you feel like royalty returning to your castle.
But instead of a moat and drawbridge, you get a tastefully designed entrance that whispers elegance and maybe even winks at you if you look at it the right way.
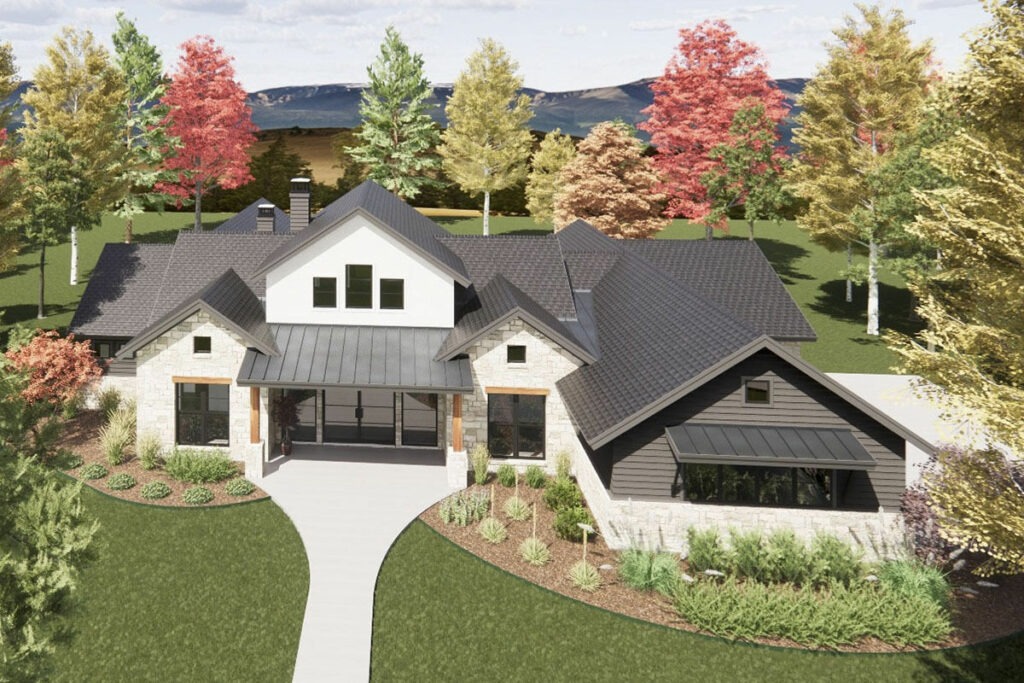
Step inside, and you’re greeted by a vaulted ceiling that continues from the foyer into the family room. Here, a grand fireplace on the left wall stands ready to host your coziest moments.
The open layout seamlessly integrates the family room with the island kitchen and dining area, making it perfect for those who love to entertain or simply want to keep an eye on the kids (or the cookies in the oven).

Speaking of the kitchen, it’s a culinary dream! The island is not just a piece of furniture; it’s command central for all things tasty. Whether you’re a seasoned chef or an ambitious microwave maestro, this kitchen doesn’t judge – it just supports your culinary escapades.
Need an escape? The private primary suite is your sanctuary. It’s like a mini-vacation every time you step in.

Think oversized shower (room for a small party, but let’s keep it classy), and a pass-through closet that connects to the laundry room (because who wants to carry clothes across the house?).
Related House Plans
The fun doesn’t stop there! Three additional bedrooms line the left side of the house, each whispering sweet dreams.
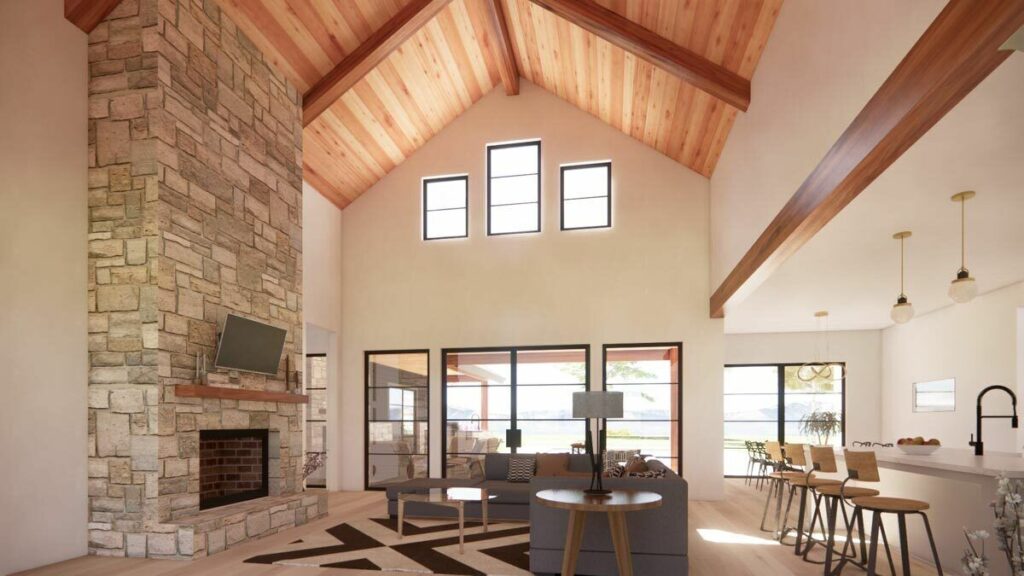
And then there’s the game room. Vaulted ceiling? Check. Space for your ping pong, pool, or foosball table? Triple check. It’s where fun meets luxury and decides to hang out.
For the practical-minded, the 3-car garage is more than just parking space; it’s a haven for your beloved vehicles, or a storage area for everything you don’t want to keep in the house (like that oddly shaped vase from Aunt Muriel).
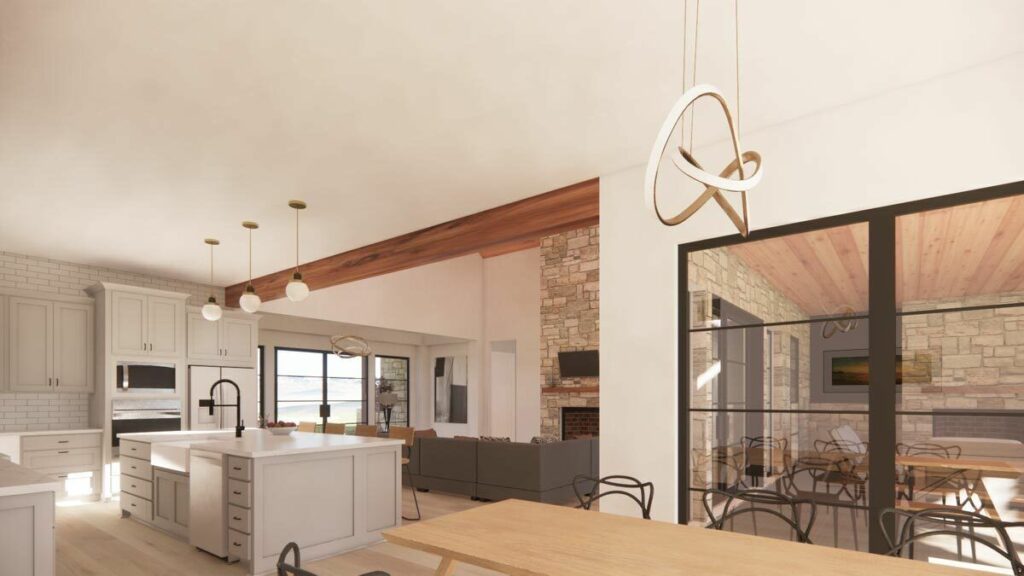
Walk in from the garage and you’re in the mudroom – the unsung hero of clean floors and organized jackets.
And for those who’ve embraced the work-from-home life, there’s a home office near the entry. It’s the perfect spot to be productive (or at least look like you are).
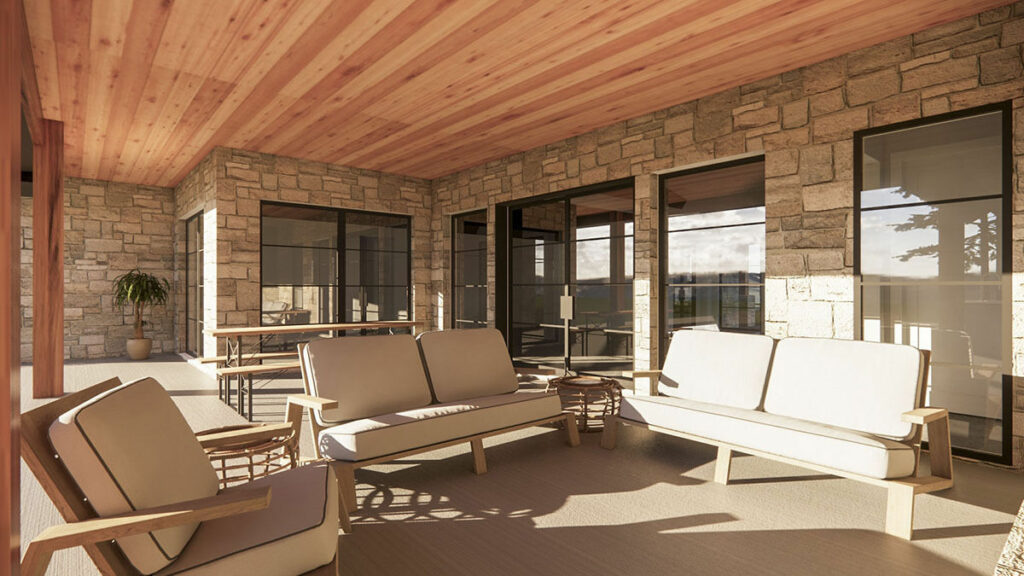
You can take those video calls with the confidence that nobody’s going to judge your pajama pants.
Last but not least, the large back porch with its own fireplace is where you’ll want to spend your evenings. Whether you’re hosting a summer BBQ or just enjoying a quiet night under the stars, this outdoor space adds a whole new dimension to home living.
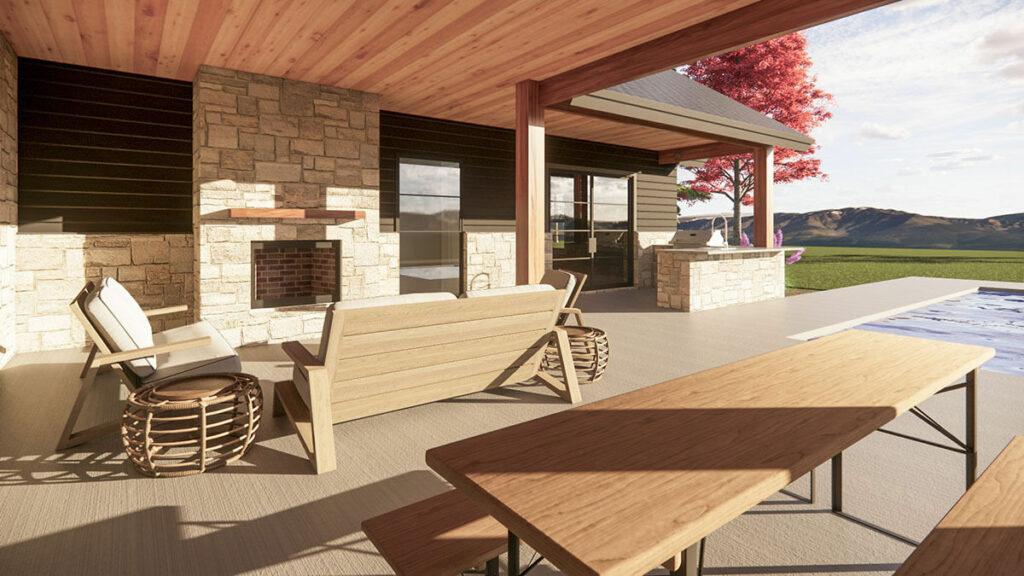
In conclusion, this house isn’t just a shelter; it’s a dream wrapped in luxury, comfort, and a hint of European flair. It’s where elegance meets everyday living, and where you can make memories that last a lifetime. So, when are you moving in?
And there you have it, folks! A grand tour of a home that’s more than just a collection of rooms – it’s a canvas for your life. Remember, a house is made of walls and beams; a home is built with love and dreams. And possibly an impressive game room.
You May Also Like These House Plans:
Find More House Plans
By Bedrooms:
1 Bedroom • 2 Bedrooms • 3 Bedrooms • 4 Bedrooms • 5 Bedrooms • 6 Bedrooms • 7 Bedrooms • 8 Bedrooms • 9 Bedrooms • 10 Bedrooms
By Levels:
By Total Size:
Under 1,000 SF • 1,000 to 1,500 SF • 1,500 to 2,000 SF • 2,000 to 2,500 SF • 2,500 to 3,000 SF • 3,000 to 3,500 SF • 3,500 to 4,000 SF • 4,000 to 5,000 SF • 5,000 to 10,000 SF • 10,000 to 15,000 SF

