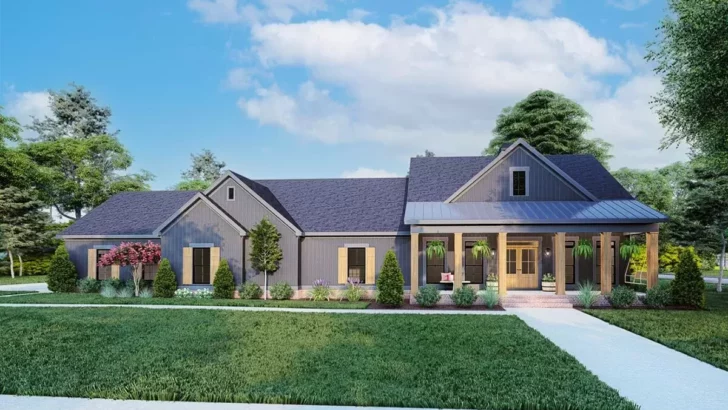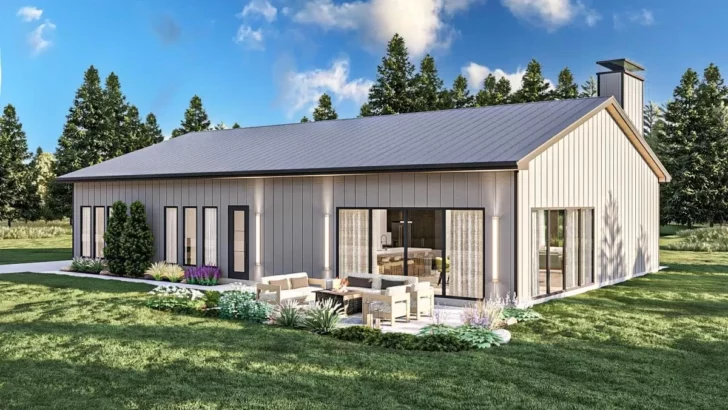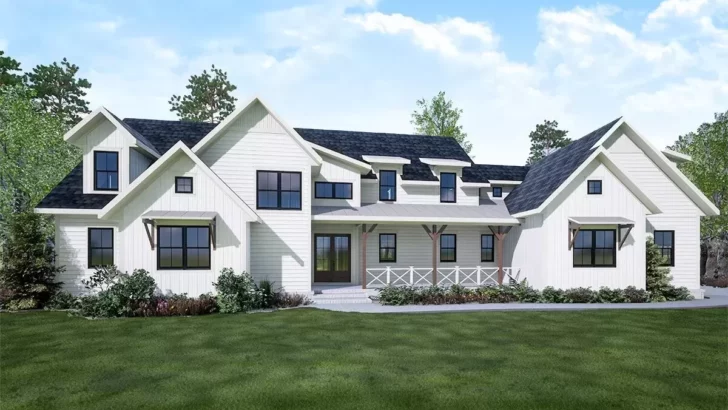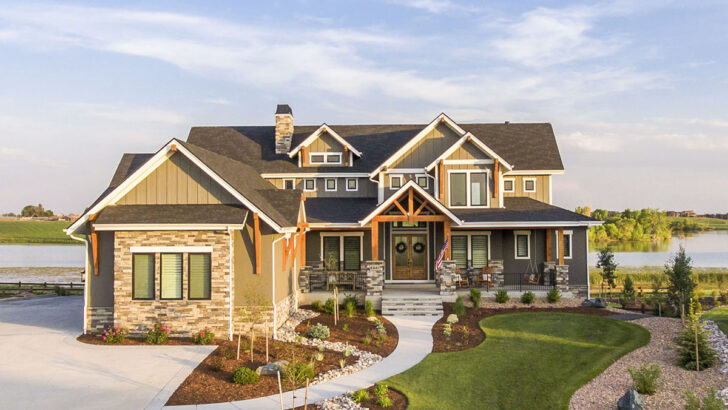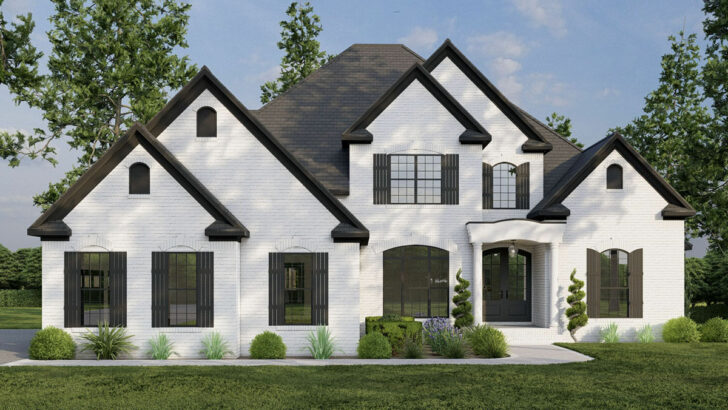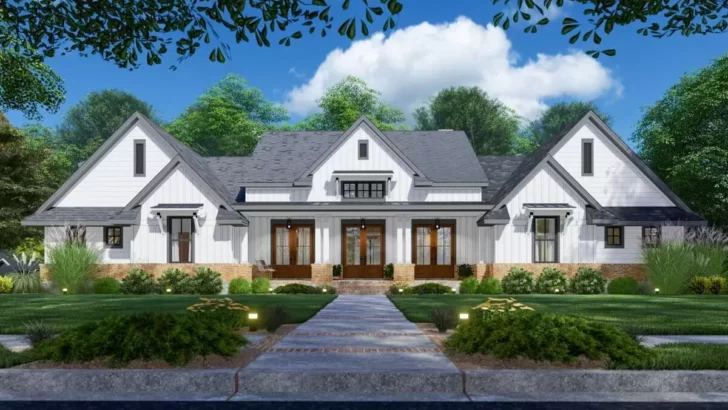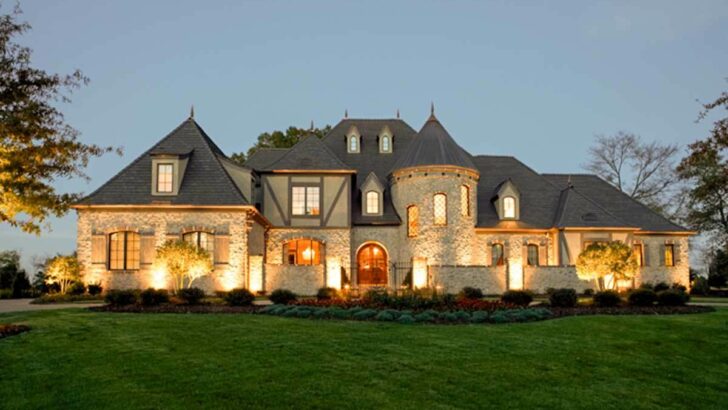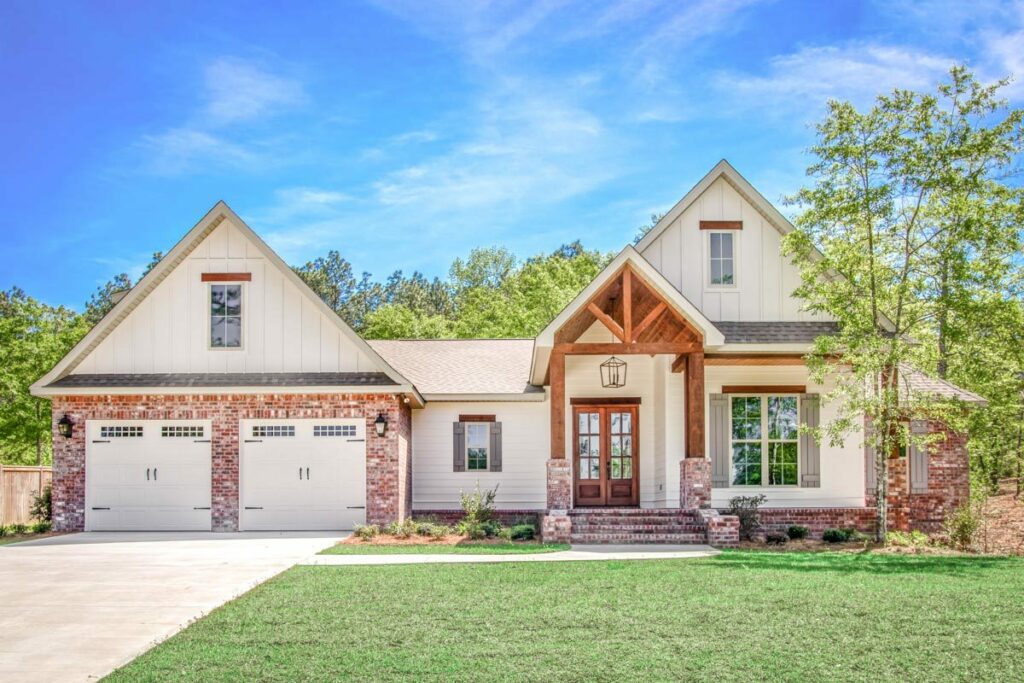
Specifications:
- 2,281 Sq Ft
- 3 – 5 Beds
- 2 – 3 Baths
- 1 – 2 Stories
- 2 Cars
As I sauntered into the precincts of this quaint Country Farmhouse, its aura whispered an old countryside charm meshed with contemporary grace.
The warm embrace of the vaulted front porch decked in timber accents, coupled with a rugged brick and board batten exterior, beckoned a hearty welcome.
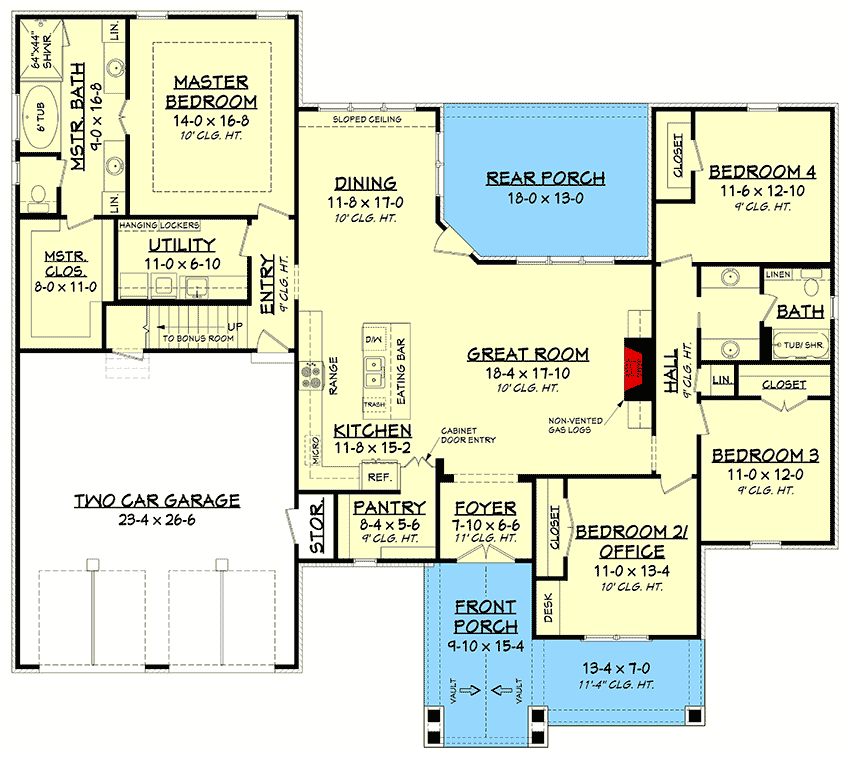
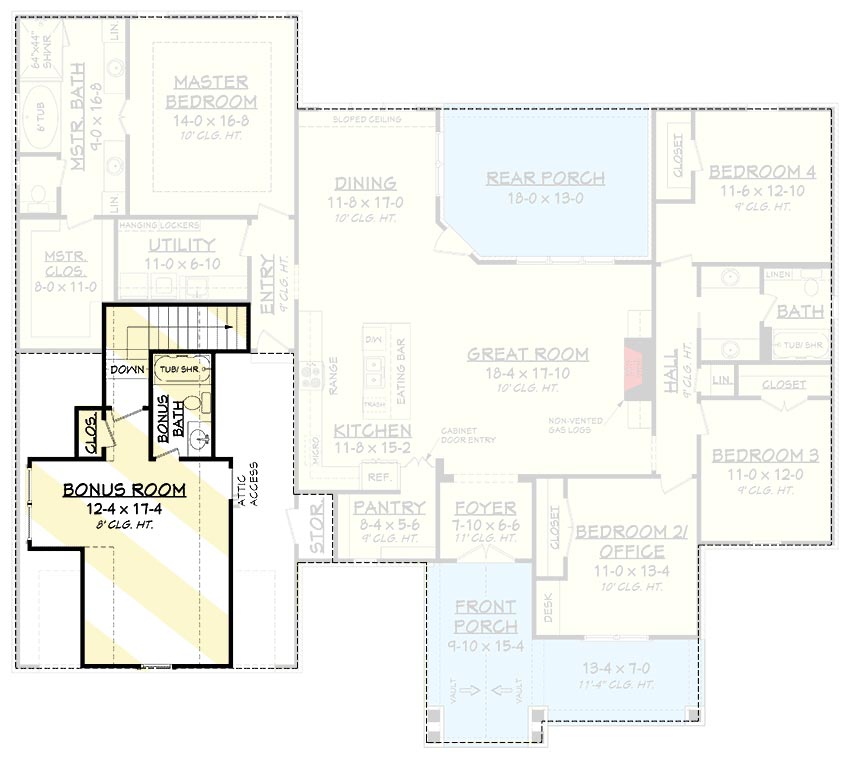
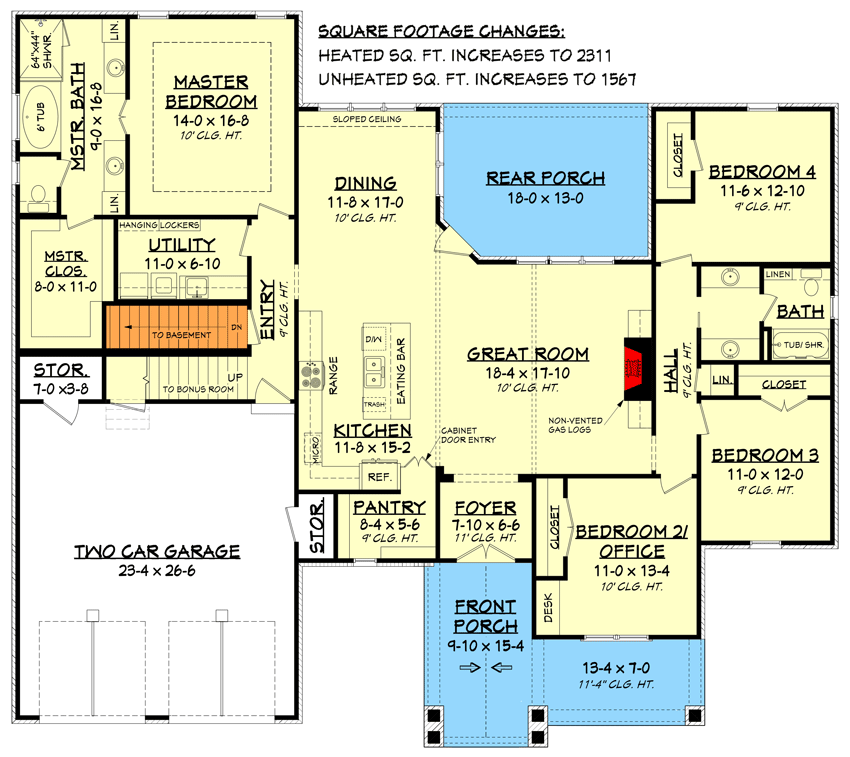
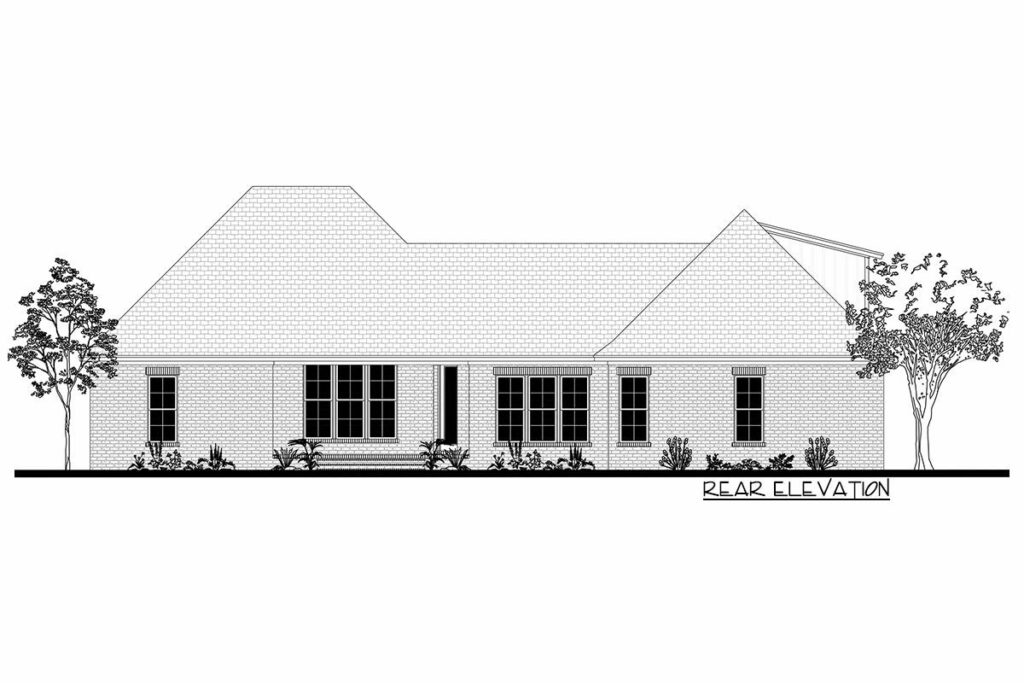
Tucked right into this bucolic setting was a commodious 2-car garage, a prelude to the spacious delight I was about to unravel.
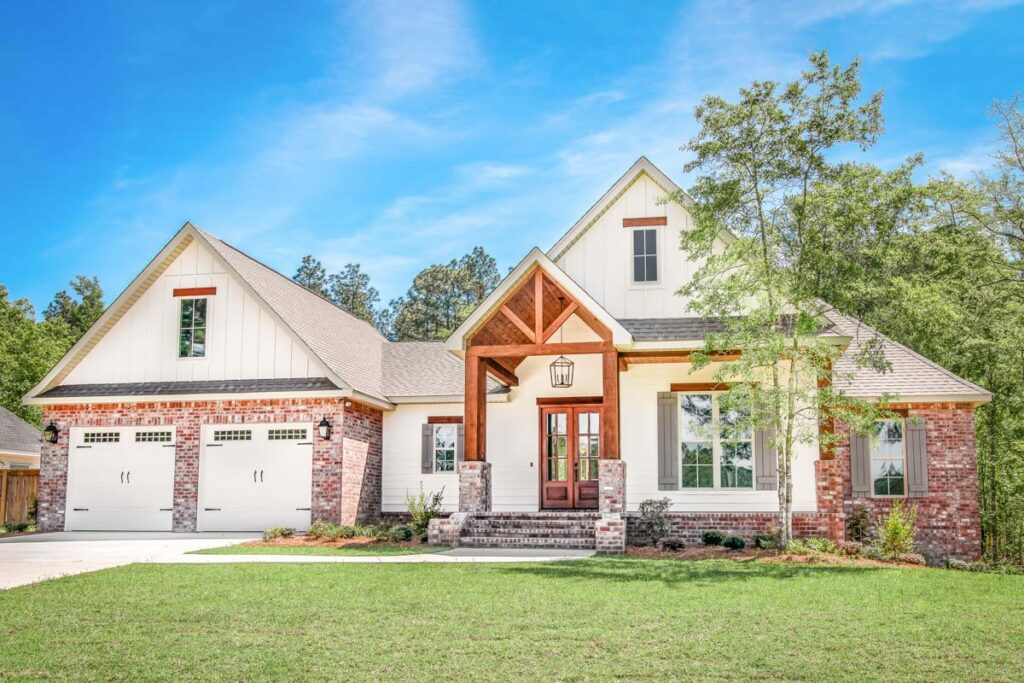
As the doors swung open, I stepped into not just a house, but a space echoing tales of cozy gatherings, lavish dinner nights, and soft whispers of the morning sun.
Related House Plans
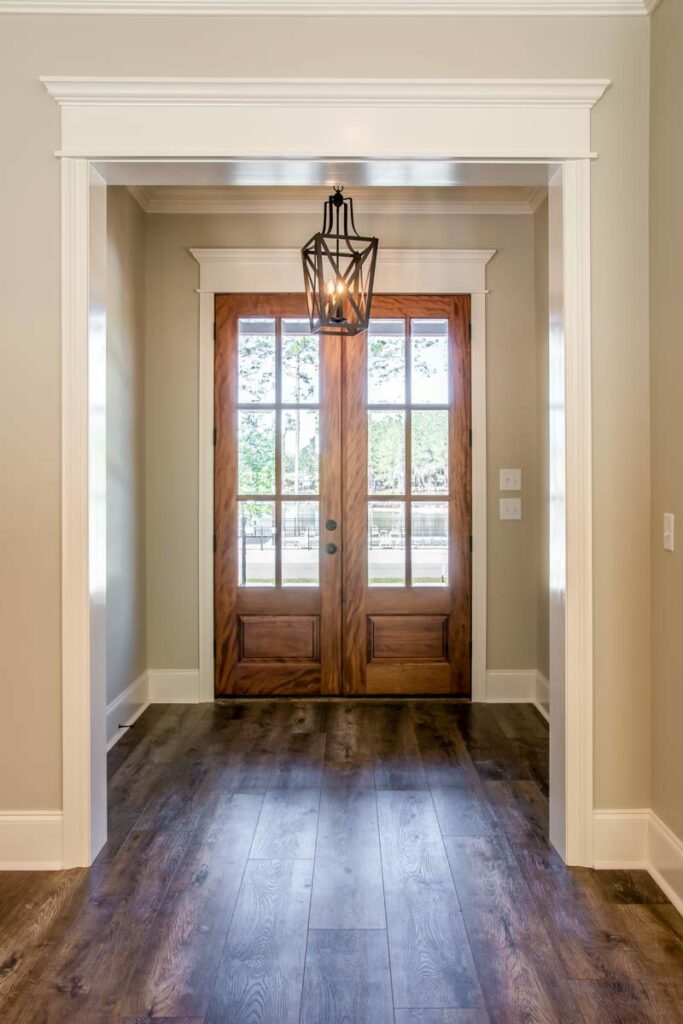
This wasn’t just a farmhouse; it was a dream etched in 2,281 square feet, stretching between 1 to 2 whimsical stories, cradling 3 to 5 bedrooms and 2 to 3 baths.
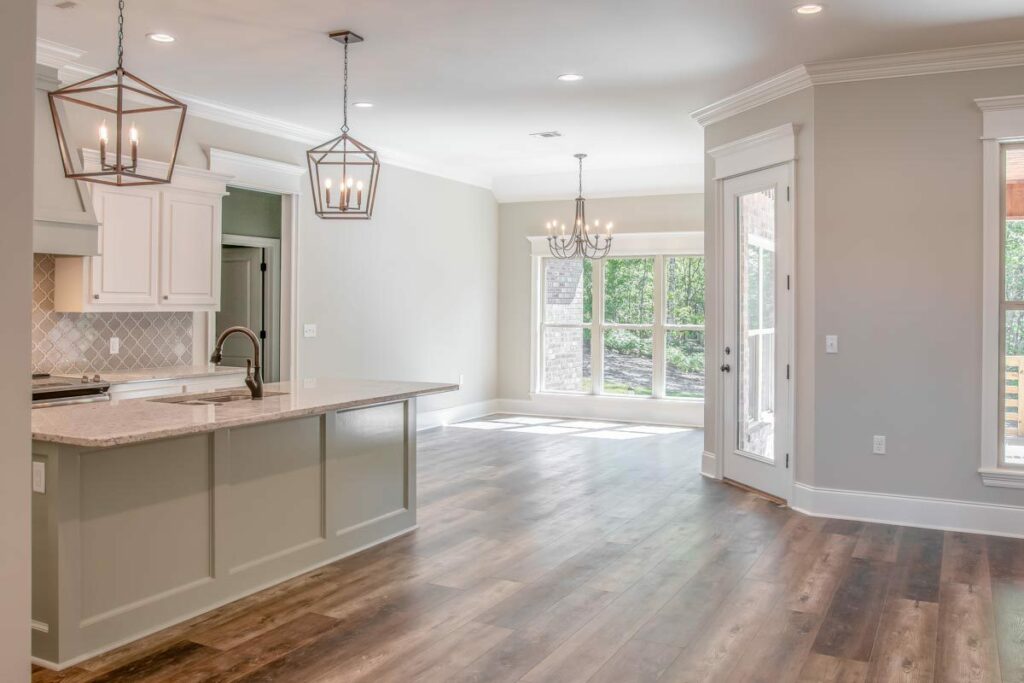
As I ventured further, the heart of the home unfolded—a grand great room that spread out like a warm hug, with a fireplace that stood as a sentinel against the chill of wintry nights.
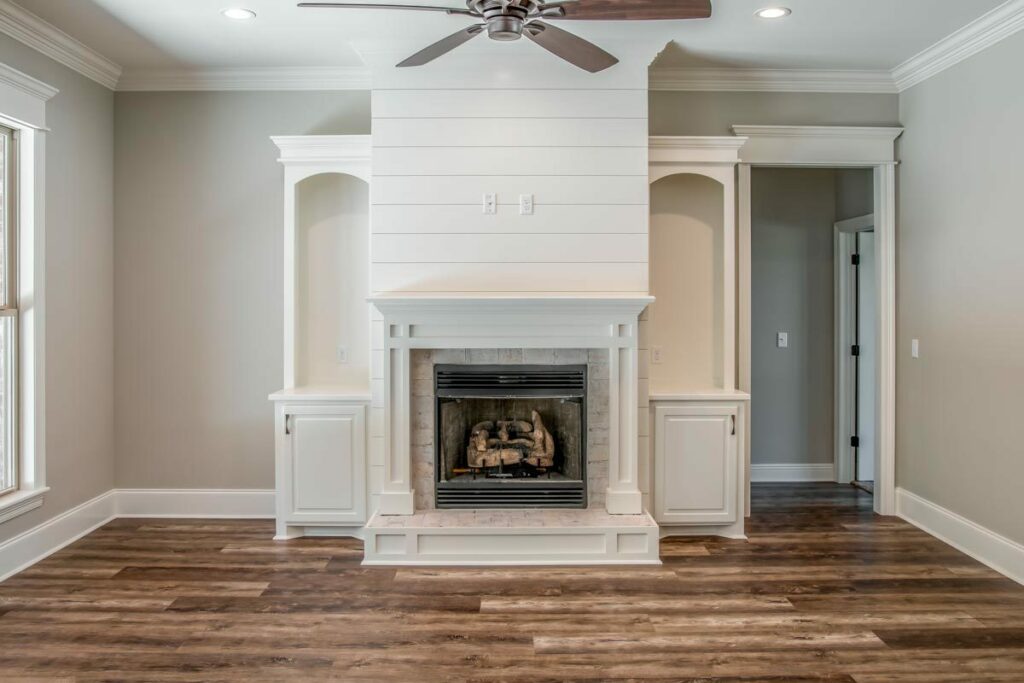
The open-concept floor plan whispered the magic words of modernity, stringing together spaces into a seamless tapestry. And oh, the kitchen!
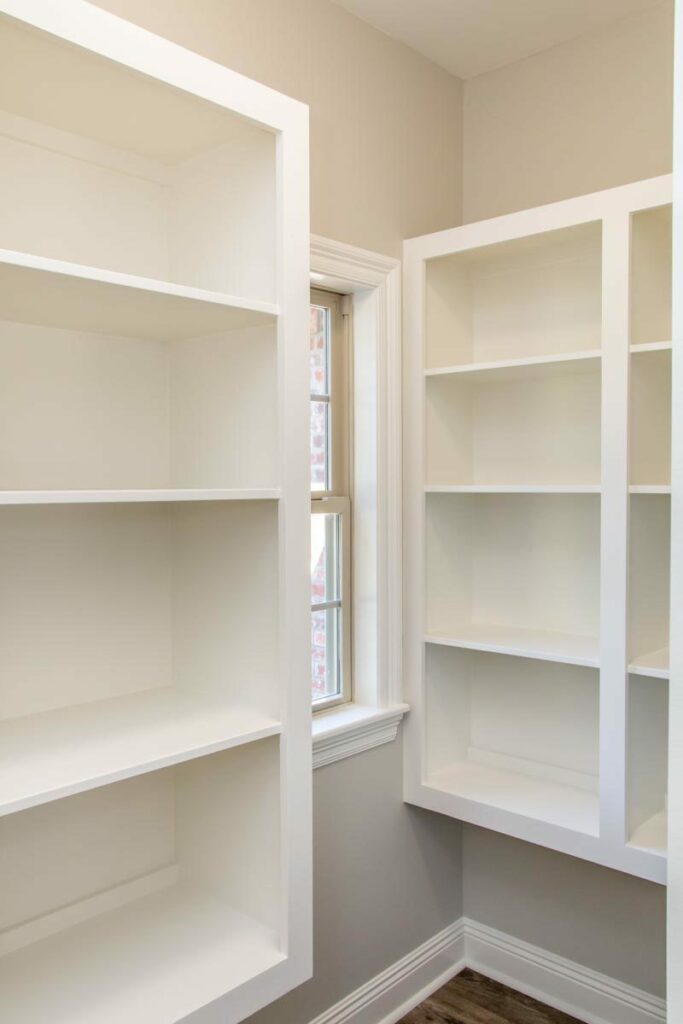
It was nothing short of a culinary theatre with an oversized island that sprawled 4 feet by 8 feet, doubling as a stage for breakfast banter and evening elixirs.
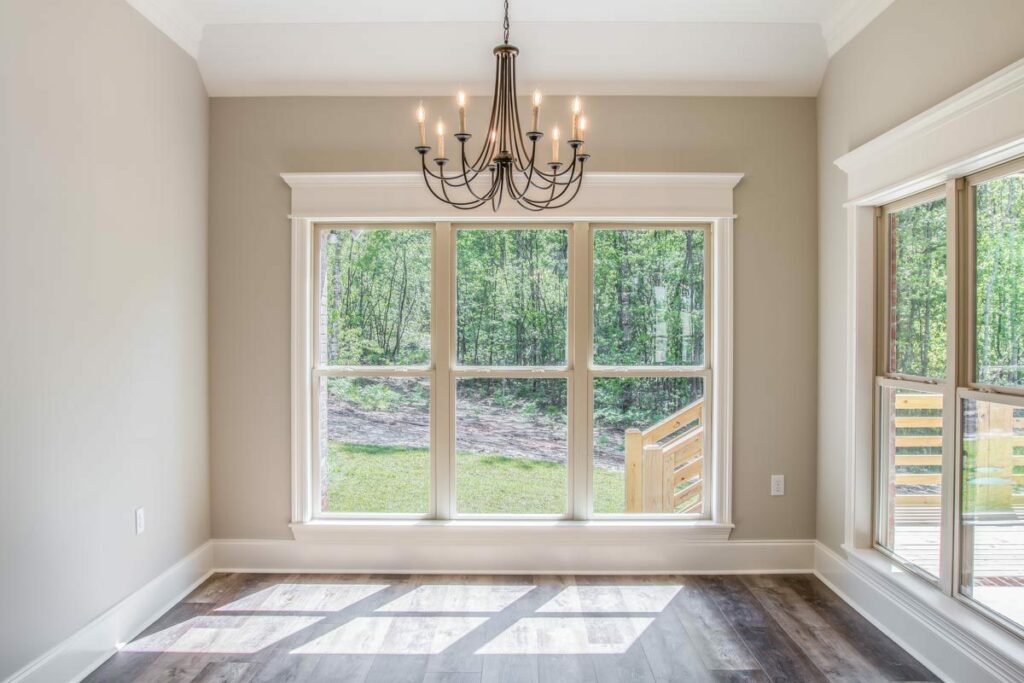
The walk-in pantry stood like a trove holding secret ingredients to many a hearty meal.
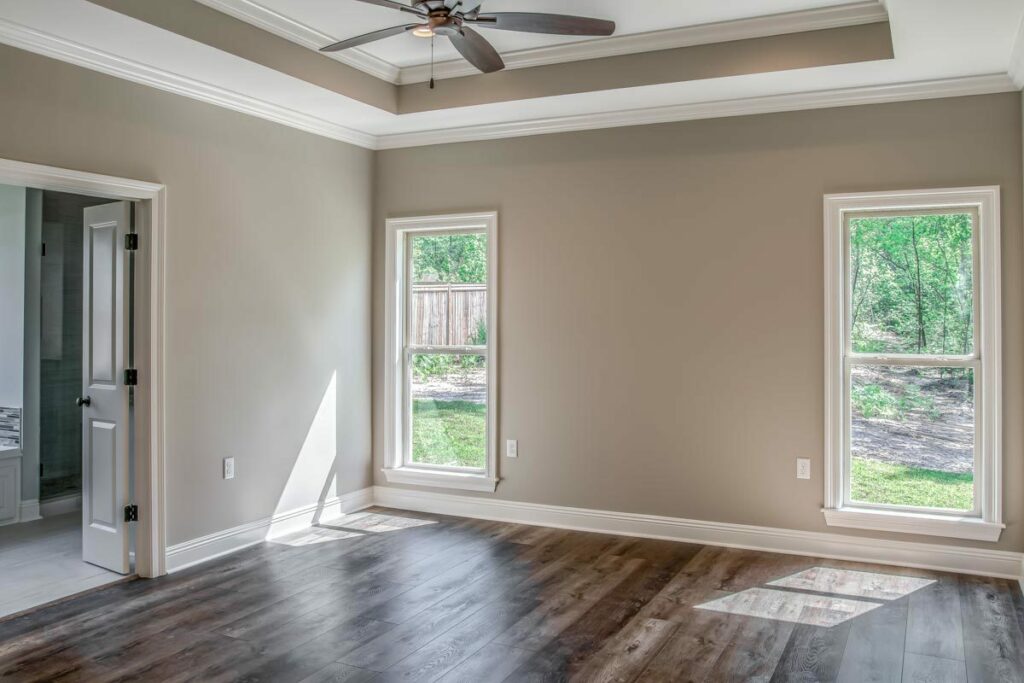
Adjacent to the culinary kingdom was a dining room, quietly overseeing the great outdoors through its watchful windows.
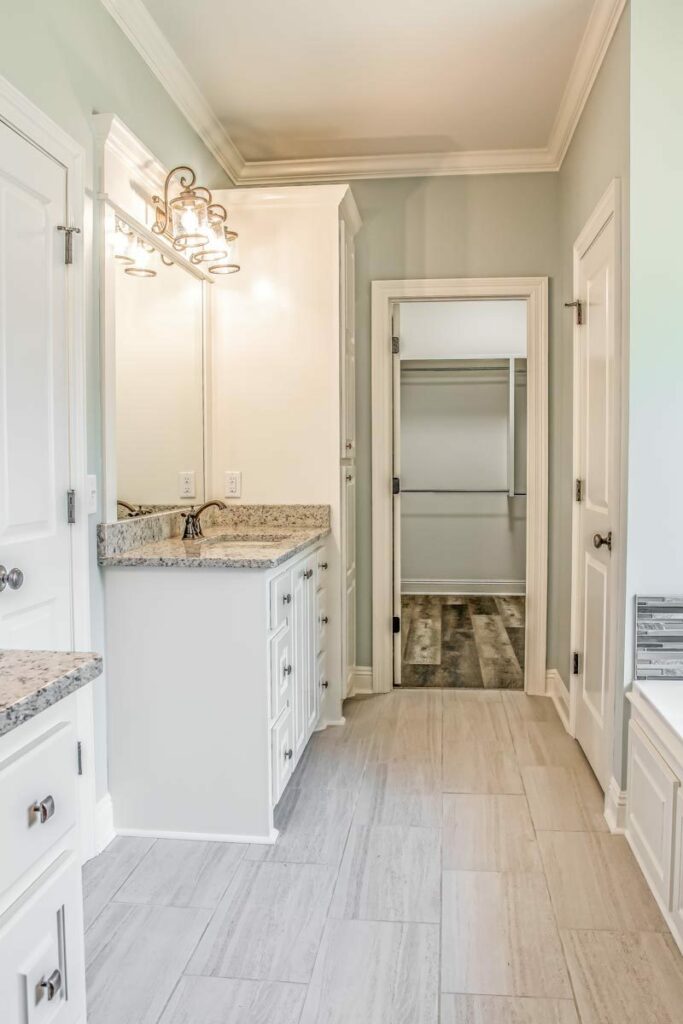
It sat next to a large back porch that housed an outdoor kitchen, waiting to be the epicenter of summer barbeque bashes and cool autumn evening soirees.
Related House Plans
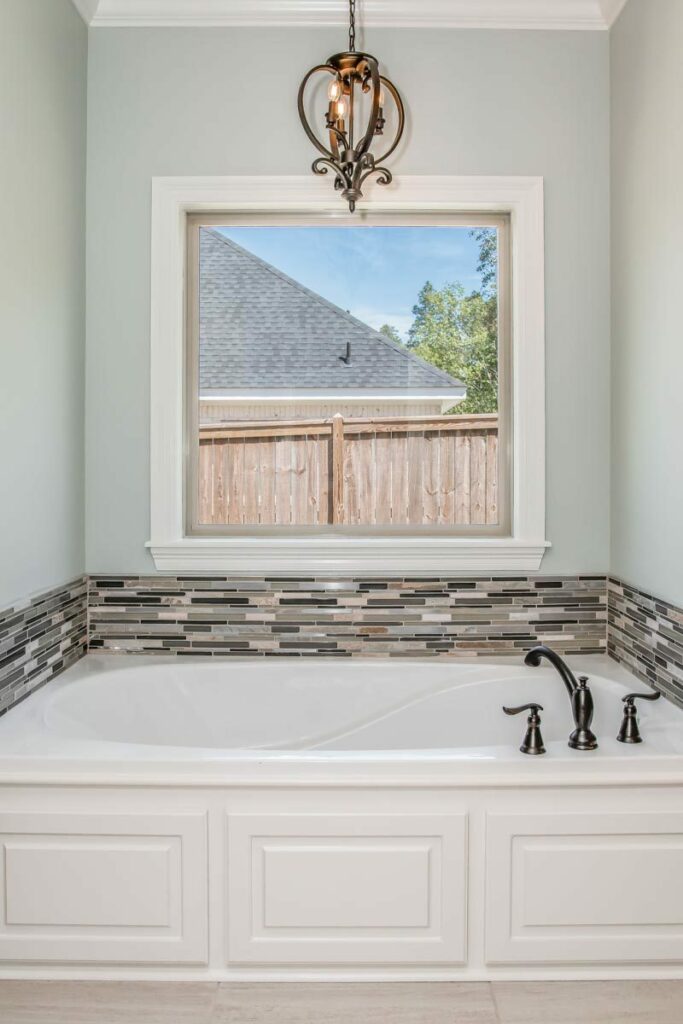
Amidst the charm of shared spaces, there lied a cocoon of serenity—the first-floor master suite. A refuge adorned with a tray ceiling overseeing a 5-piece master bath, like a silent guardian of the serene aura.
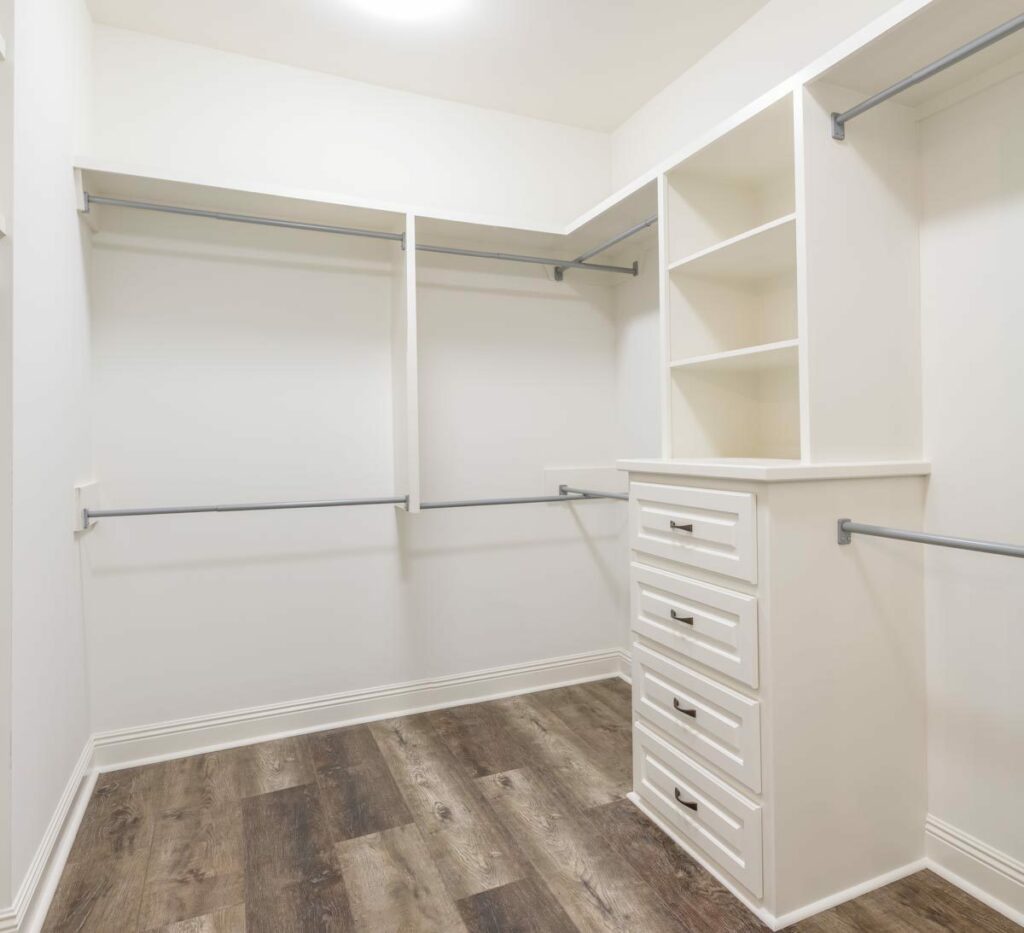
The large walk-in closet seemed like a quaint room of its own, patiently holding the ensemble for days of revelry and quietude.
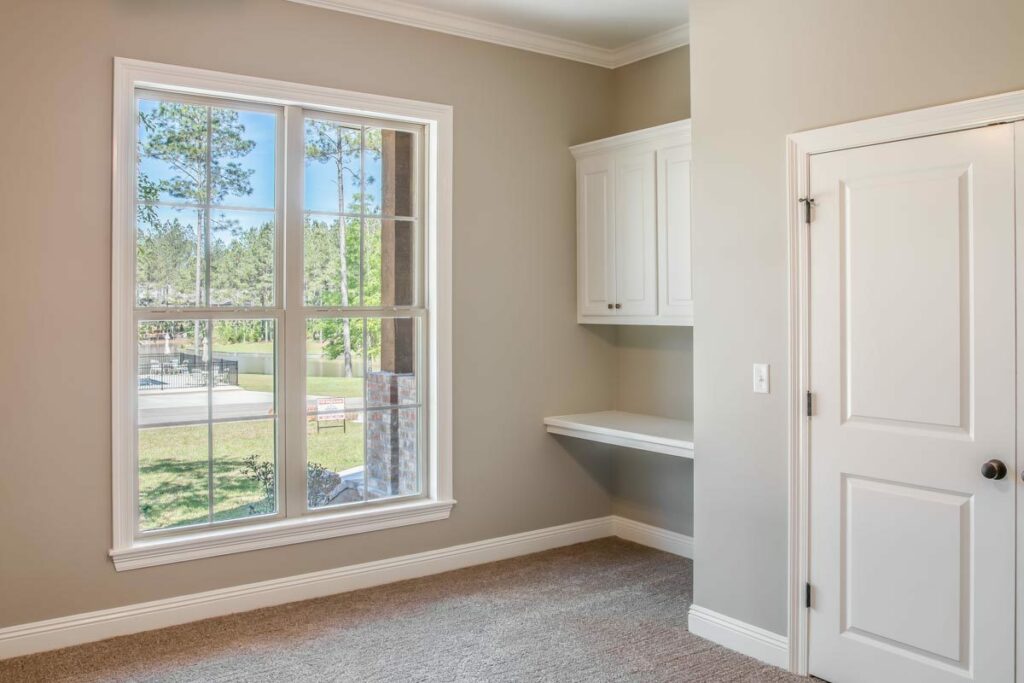
A short stroll away, the utility room stood with a promise of order in the days of chaos, with built-in lockers ready to stash away the remnants of a day well-spent outdoors.
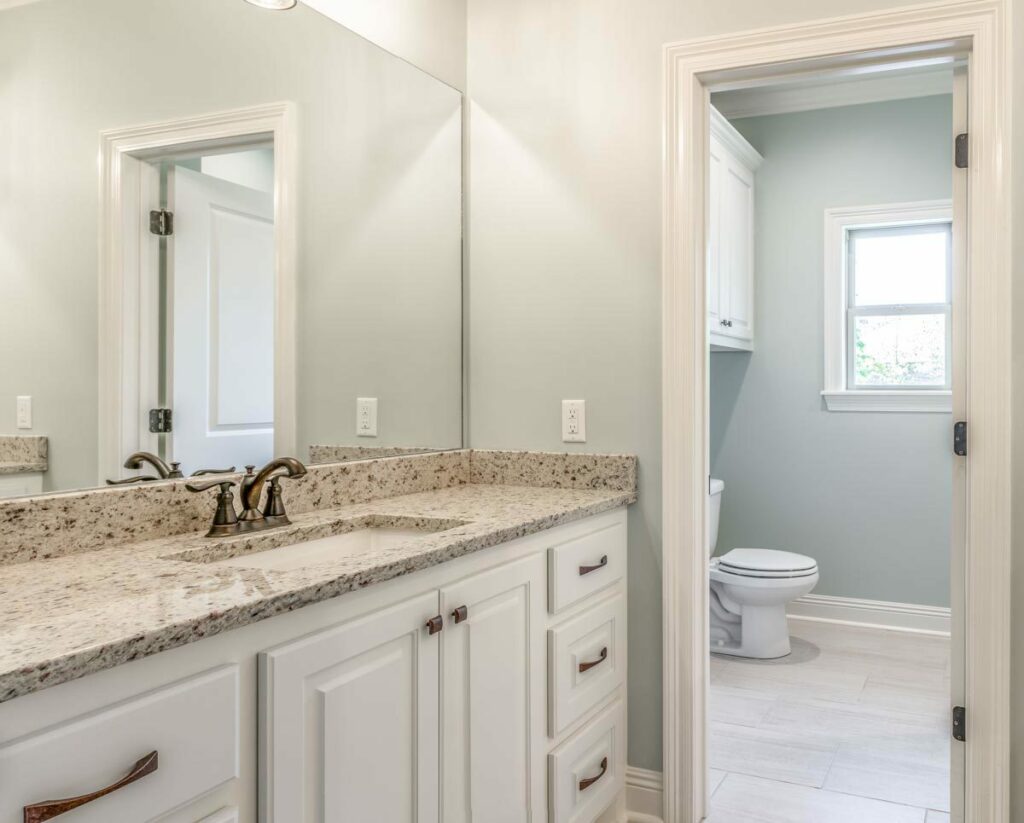
On a quaint trail to the other side of this charming abode, two more bedrooms whispered stories of peaceful slumbers, sharing tales and a 4-piece bath.
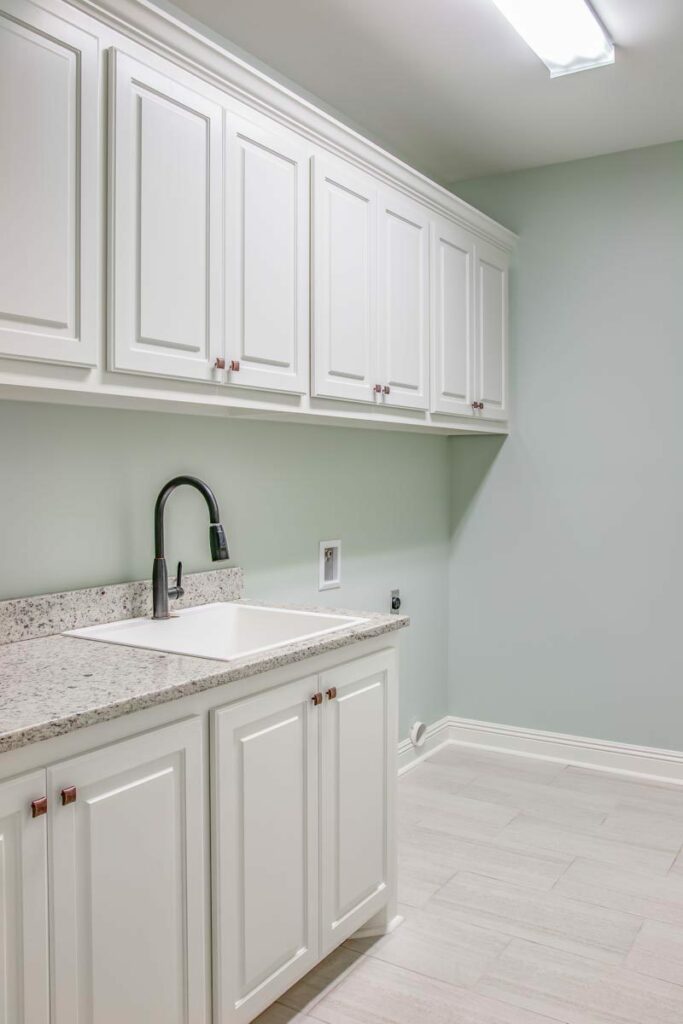
A fourth room hummed the melody of flexibility, ready to don the hat of an office space or an additional bedroom, moulding itself to the tune of the dwellers’ needs.
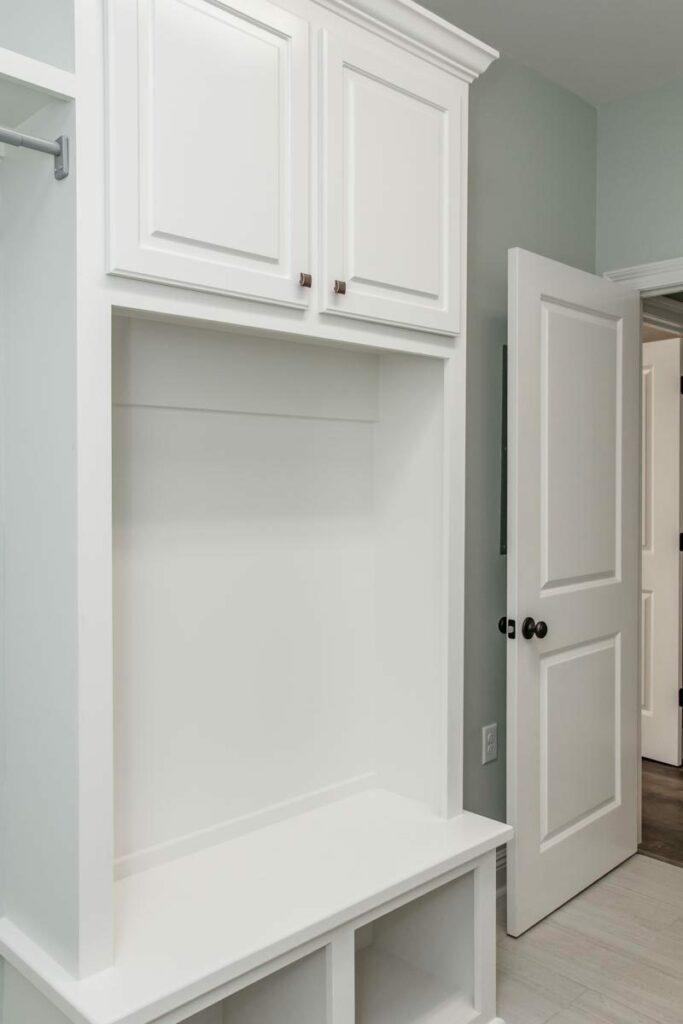
Above, an optional second-floor bonus room awaited, holding within its bounds endless possibilities—a game room, a home theater or an art studio, perhaps?
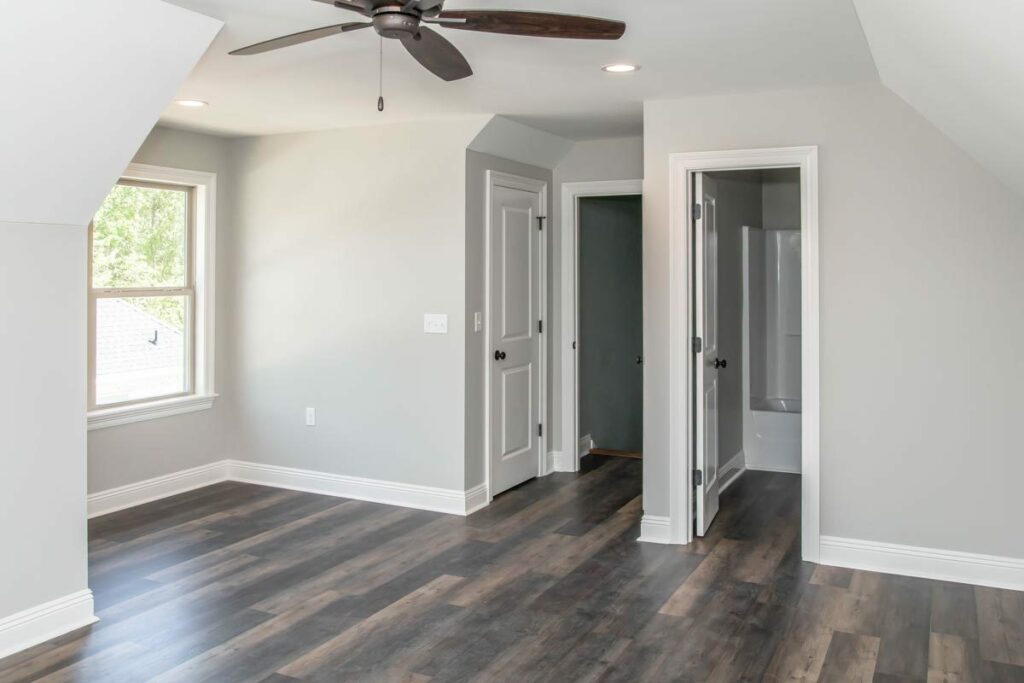
Alongside, a full bathroom stood ready, a testament to the thoughtful design sprinkled across this home plan.
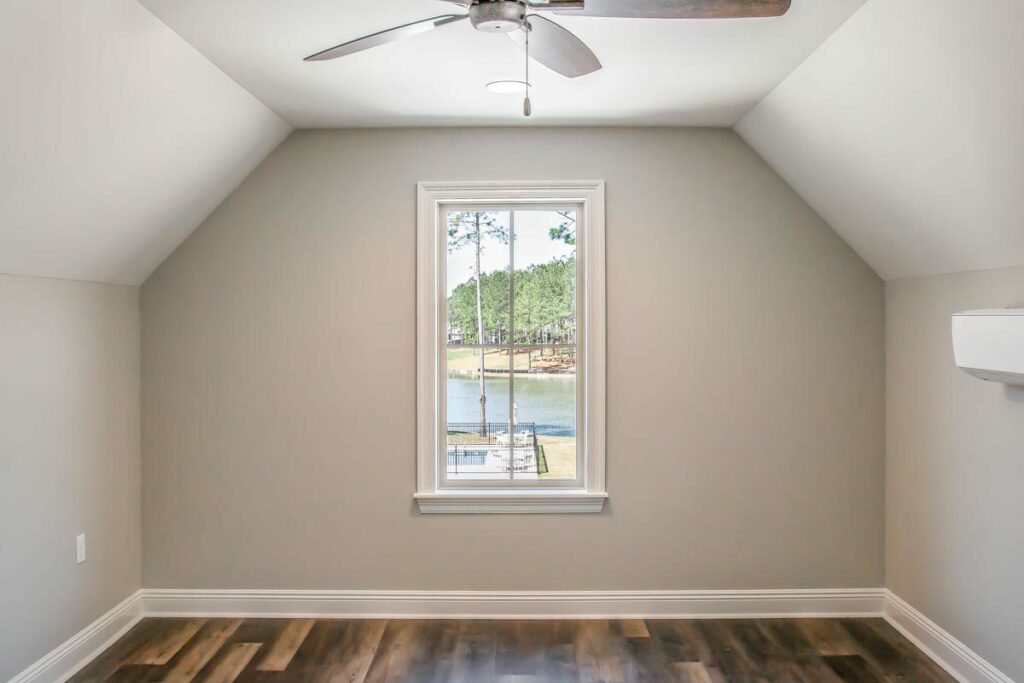
This Country Farmhouse is not just a structure of bricks and mortar, but a canvas ready to paint myriad memories.
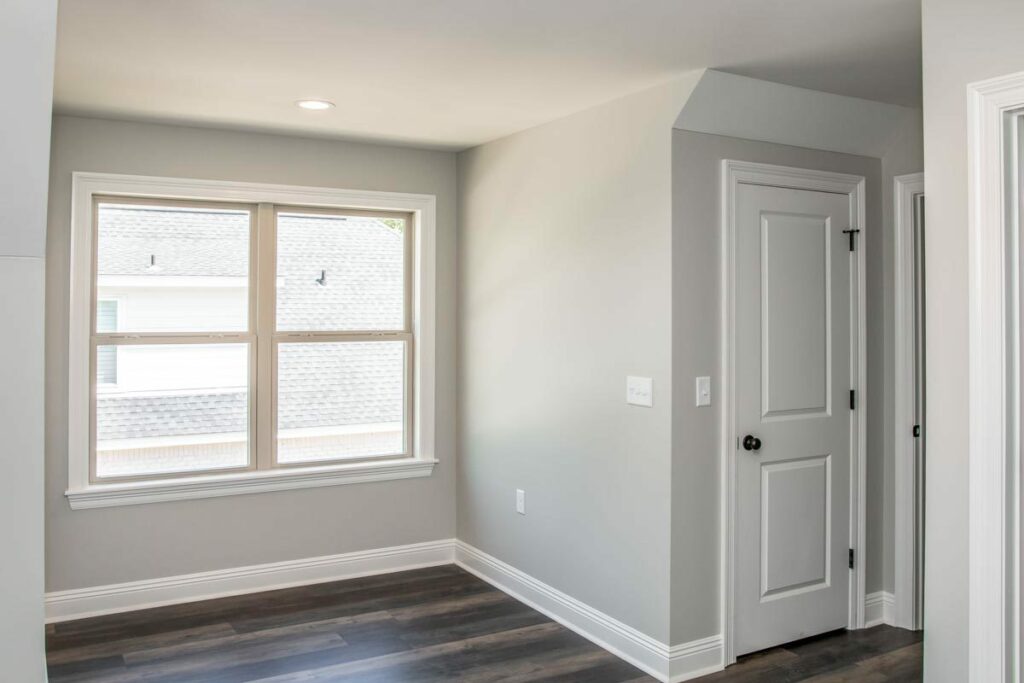
It’s where contemporary design waltzes with countryside charm under a roof nestled amidst the arms of nature.
Every corner echoes a melody of homeliness while offering a canvas for personal tales to unfold. The bonus room over the garage is like that extra dollop of cream, the cherry on top, making this abode a delightful concoction of comfort, space, and rustic elegance.
Plan 51805HZ
You May Also Like These House Plans:
Find More House Plans
By Bedrooms:
1 Bedroom • 2 Bedrooms • 3 Bedrooms • 4 Bedrooms • 5 Bedrooms • 6 Bedrooms • 7 Bedrooms • 8 Bedrooms • 9 Bedrooms • 10 Bedrooms
By Levels:
By Total Size:
Under 1,000 SF • 1,000 to 1,500 SF • 1,500 to 2,000 SF • 2,000 to 2,500 SF • 2,500 to 3,000 SF • 3,000 to 3,500 SF • 3,500 to 4,000 SF • 4,000 to 5,000 SF • 5,000 to 10,000 SF • 10,000 to 15,000 SF

