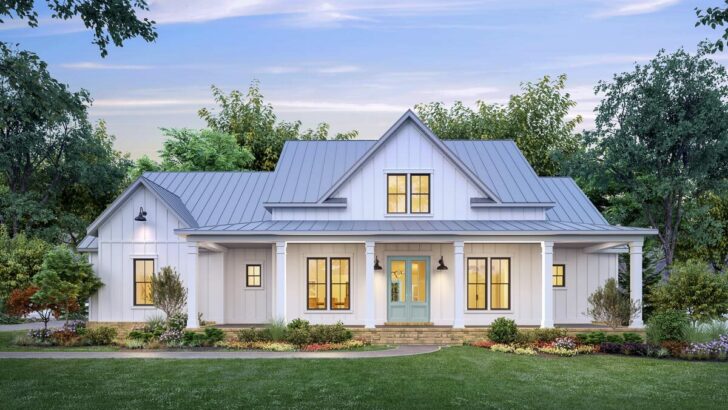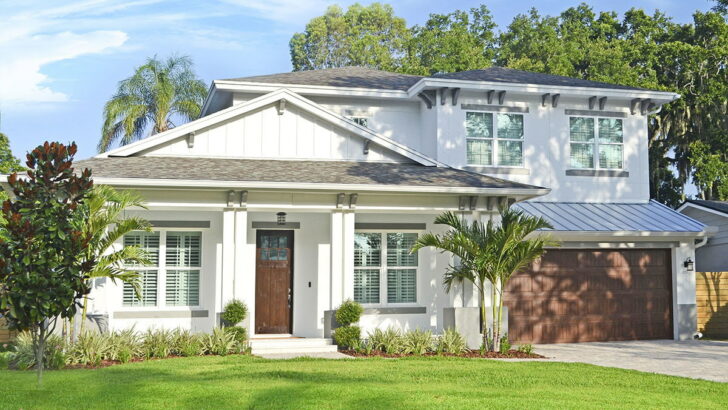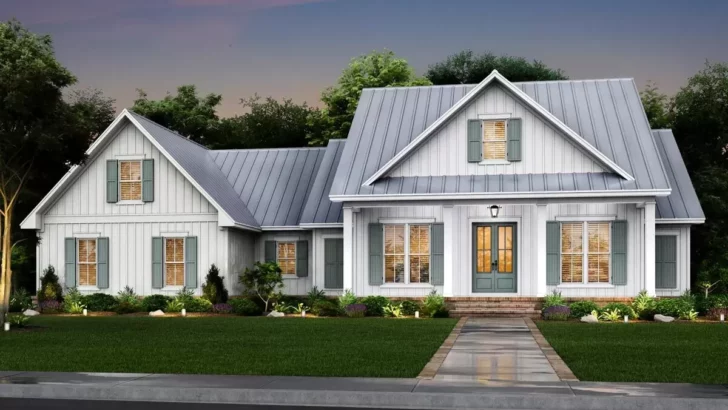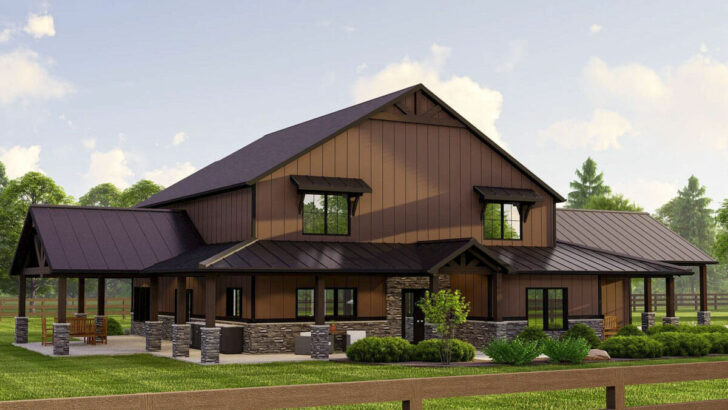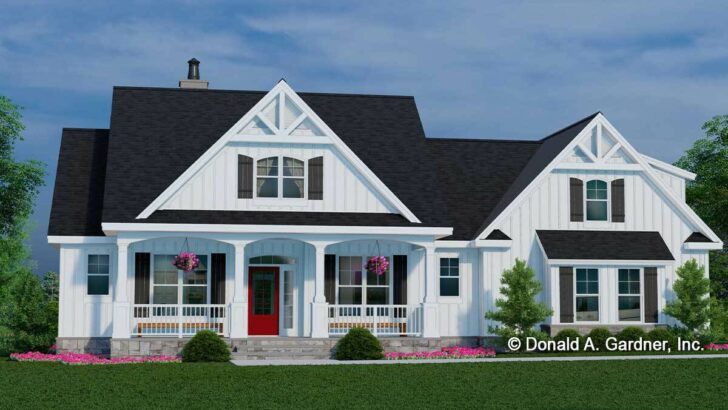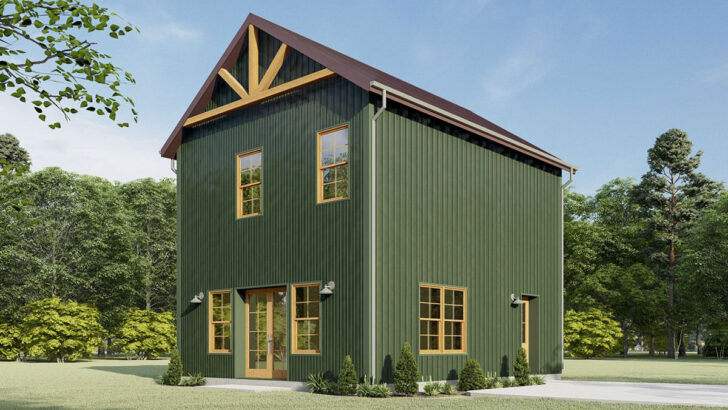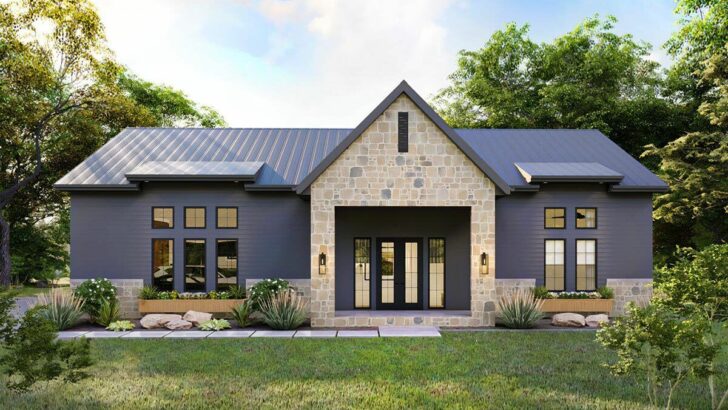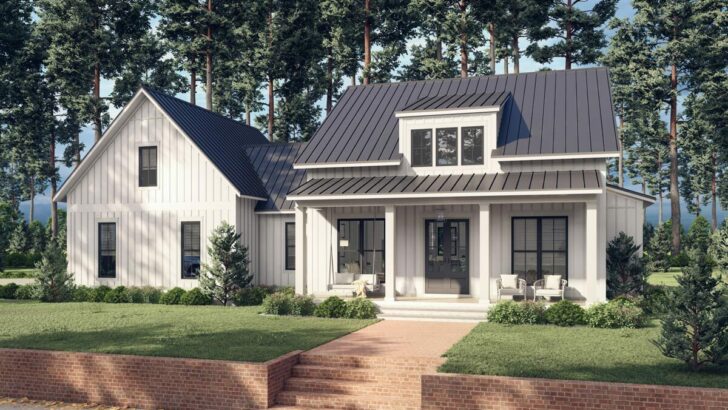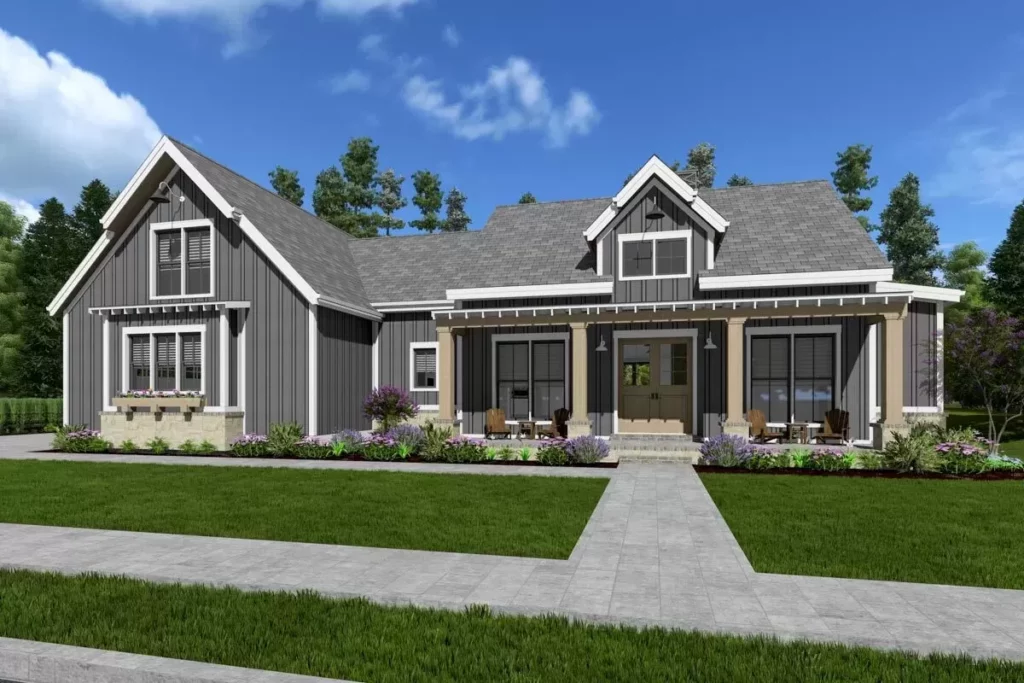
Specifications:
- 2,479 Sq Ft
- 3 – 6 Beds
- 3.5 – 6.5 Baths
- 1 – 2 Stories
- 2 Cars
Ah, the dream of country living!
If you’ve ever fantasized about sipping sweet tea on a sprawling porch while the sun sets over rolling hills, then buckle up, my friend, because I’m about to walk you through a farmhouse plan that might just make you drop everything and start living the rural dream.
Stay Tuned: Detailed Plan Video Awaits at the End of This Content!
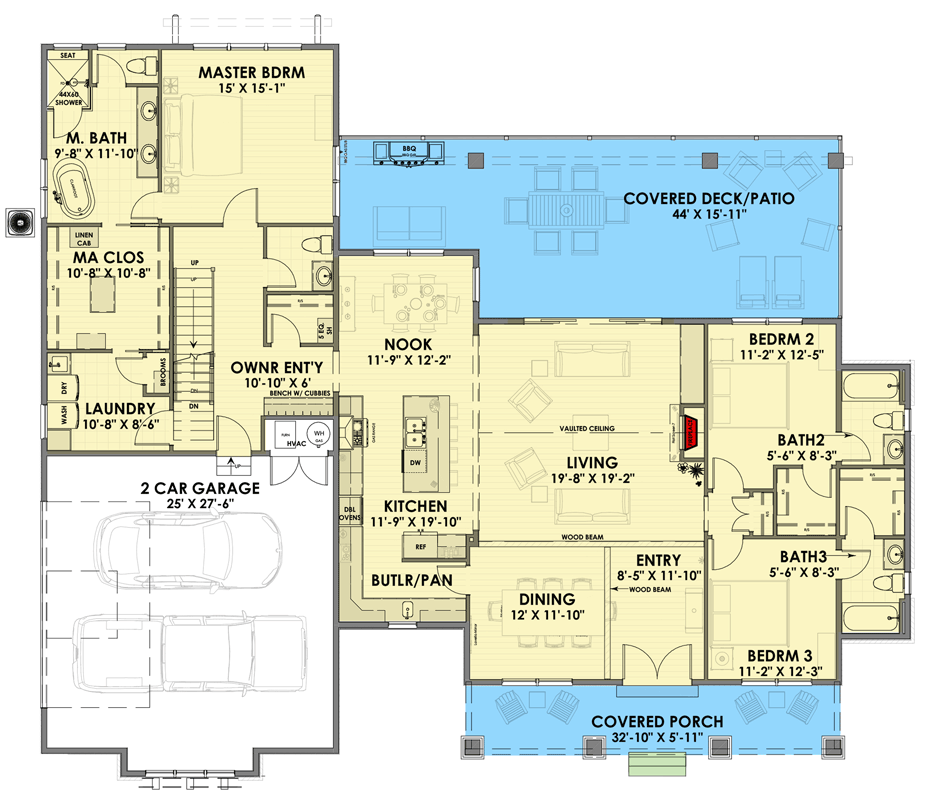
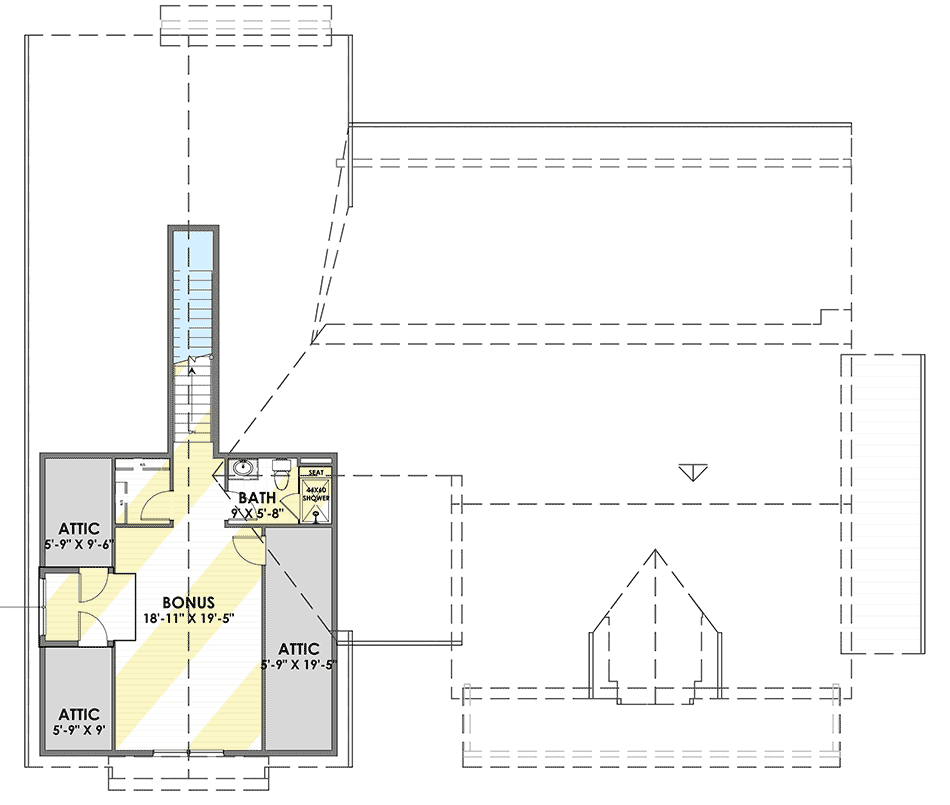
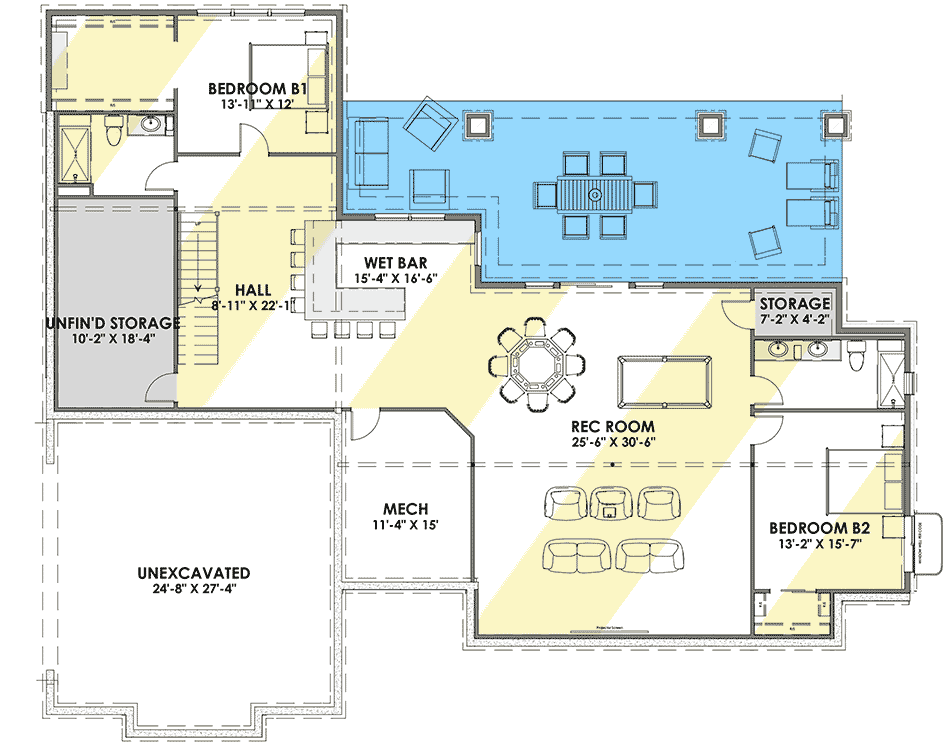
This isn’t just any farmhouse; it’s a 2,479 square foot sanctuary designed for a rear-sloping lot, boasting a delightful blend of traditional charm and modern convenience.
With options ranging from 3 to 6 bedrooms and 3.5 to 6.5 bathrooms, this beauty is flexible enough to accommodate families big, small, and everywhere in between.
Related House Plans
And, with up to two stories of living space and a garage for two, there’s no shortage of room for both your loved ones and your cherished vehicles.
The first thing that’ll catch your eye is the gable roof, a classic hallmark of farmhouse design, complemented by character-defining board and batten siding.
This isn’t just a house; it’s a statement piece that whispers tales of cozy evenings and family gatherings.
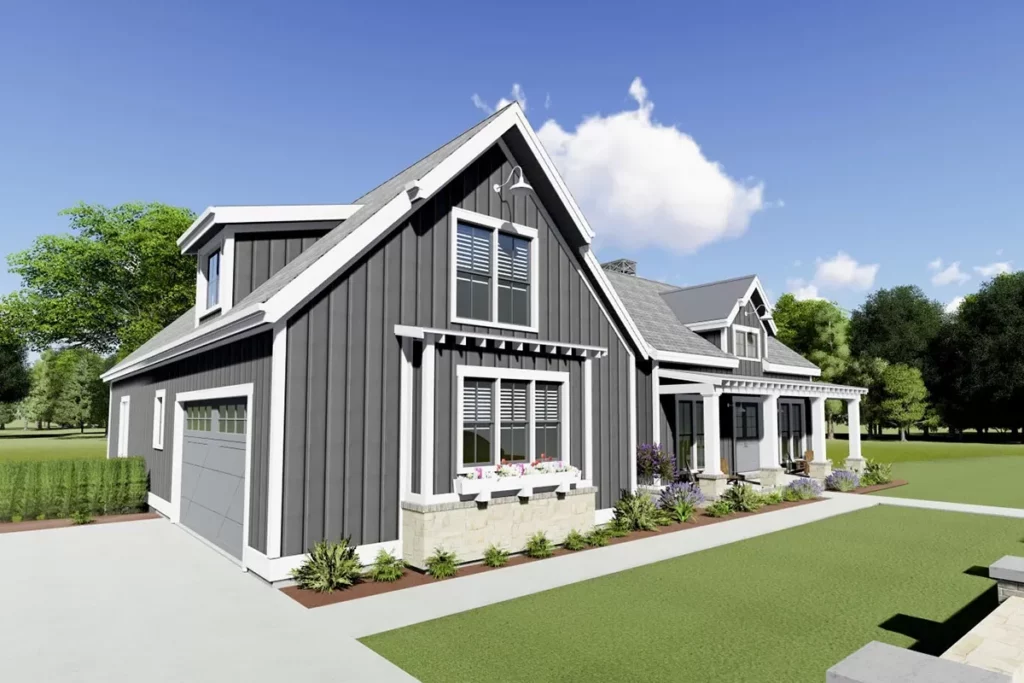
But the real showstopper?
A lengthy front porch that seems to say, “Come on over, pull up a chair, and let’s make memories.”
It’s practically begging you to host a summer soirée or a quiet morning with a good book.
Step inside, and you’re greeted by an open-concept floor plan that feels like a breath of fresh air.
Related House Plans
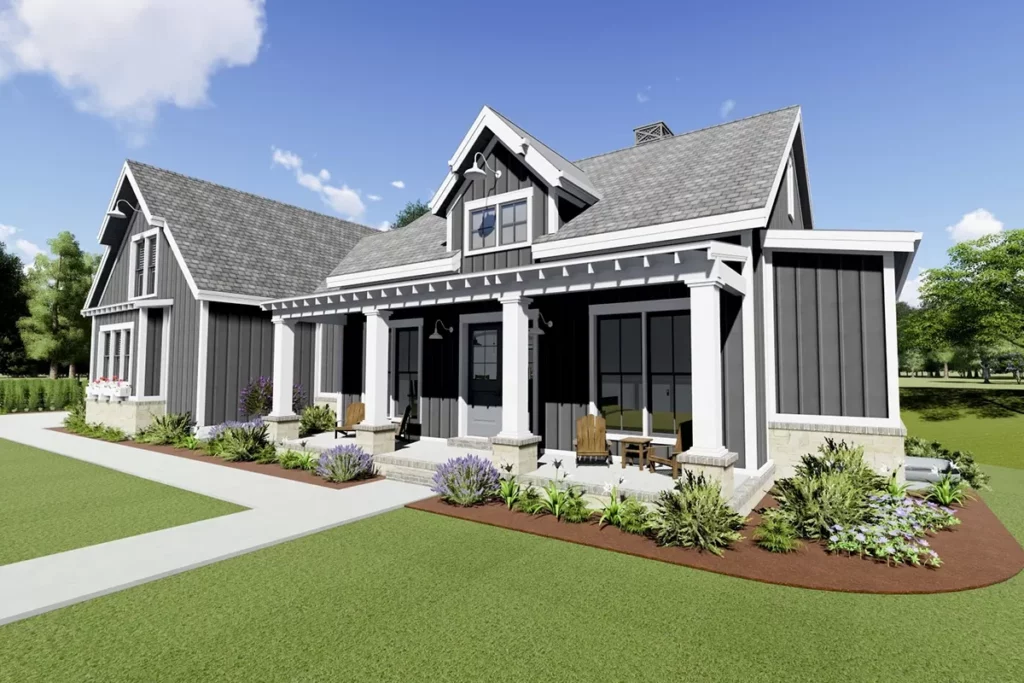
Exposed wood beams crisscross the ceiling, adding a touch of rustic charm that makes the heart of the home feel even warmer.
Imagine the living room, with sliding doors that open up to a spacious covered deck.
It’s the perfect setup for blending indoor comfort with the beauty of the outdoors.
Whether you’re throwing a barbecue or enjoying a quiet evening, this space ensures you do it with style and ease.
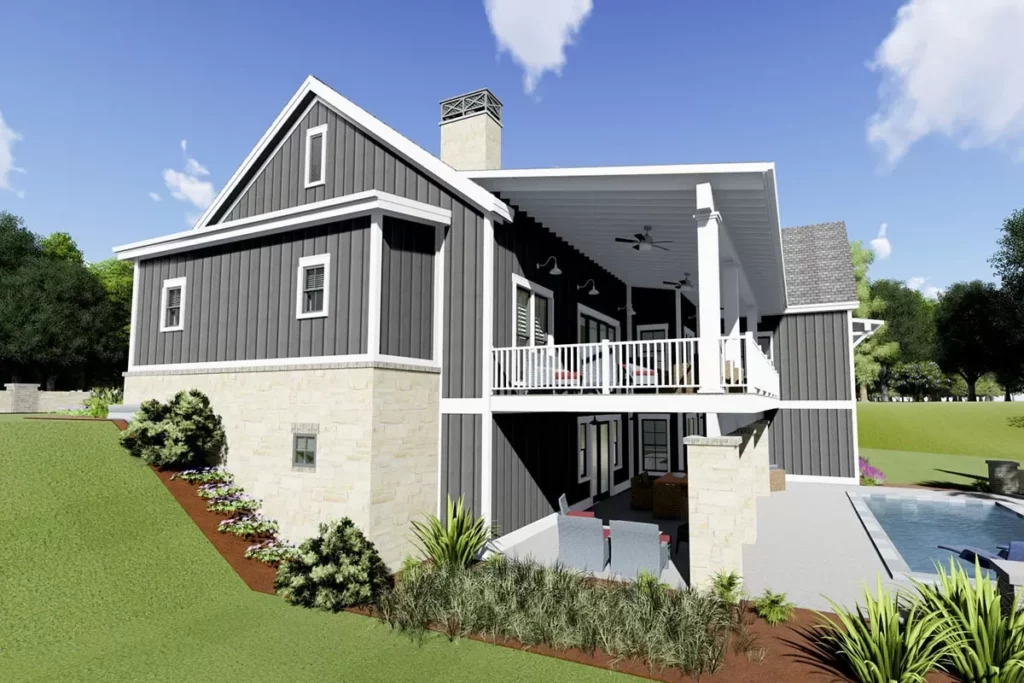
But let’s talk practicality, because this farmhouse has it in spades.
Ever hosted a dinner and wondered where to hide the mess?
Enter the hidden butler’s pantry.
It’s your secret weapon for keeping the kitchen spotless, providing extra counter space for meal prep and a discreet spot to stash dishes away from the prying eyes of guests.
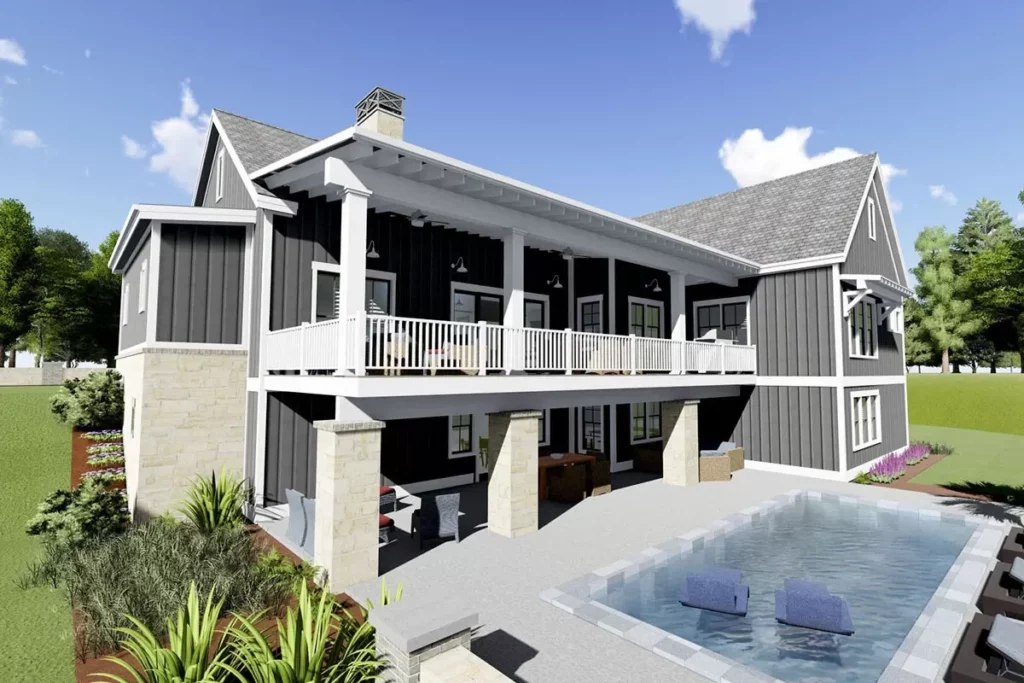
Now, let’s venture into the more private realms of this farmhouse fantasy.
The master suite is a secluded sanctuary tucked away behind the 2-car garage, offering the ultimate escape after a long day.
Picture this: a lavish en suite with a freestanding tub perfect for soaking away your worries, dual vanities to end the morning elbow fights, and a pass-through master closet that’s not just a closet but a fashionista’s dream, complete with a dresser island.
And because convenience is key, there’s direct access to the laundry room, making those “I have nothing to wear” days a little less stressful.
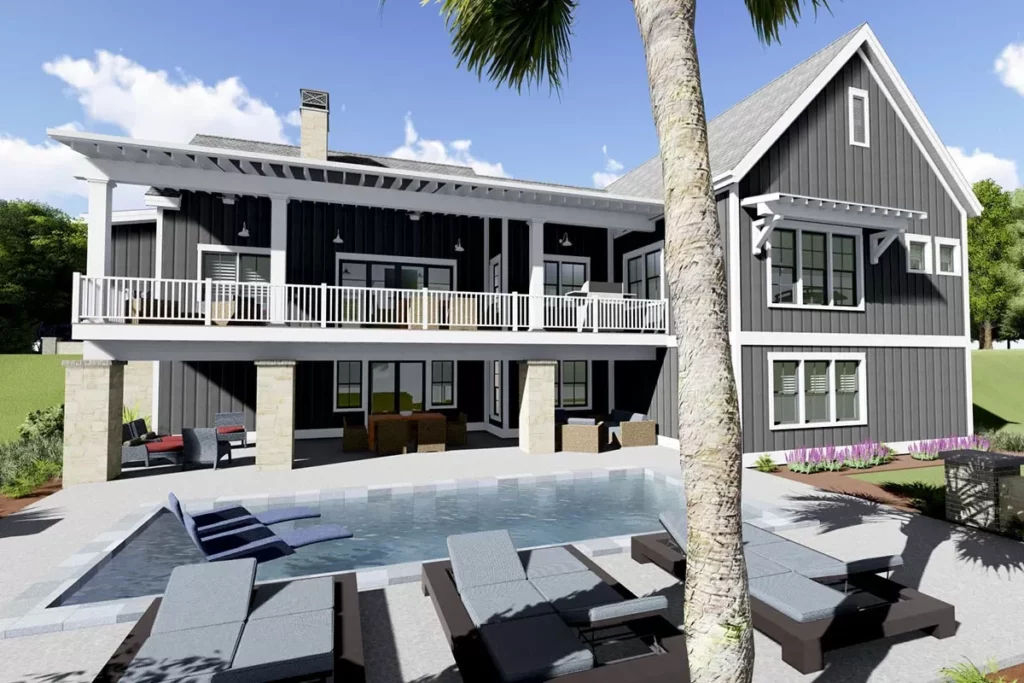
But this home isn’t just about the master suite.
Down the hall from the front entry, bedrooms 2 and 3 await, each boasting its own full bath and walk-in closet.
Imagine the peace of mind knowing that every member of the family has their own private retreat.
And let’s not forget the spacious bonus room above the garage, complete with a full bath.
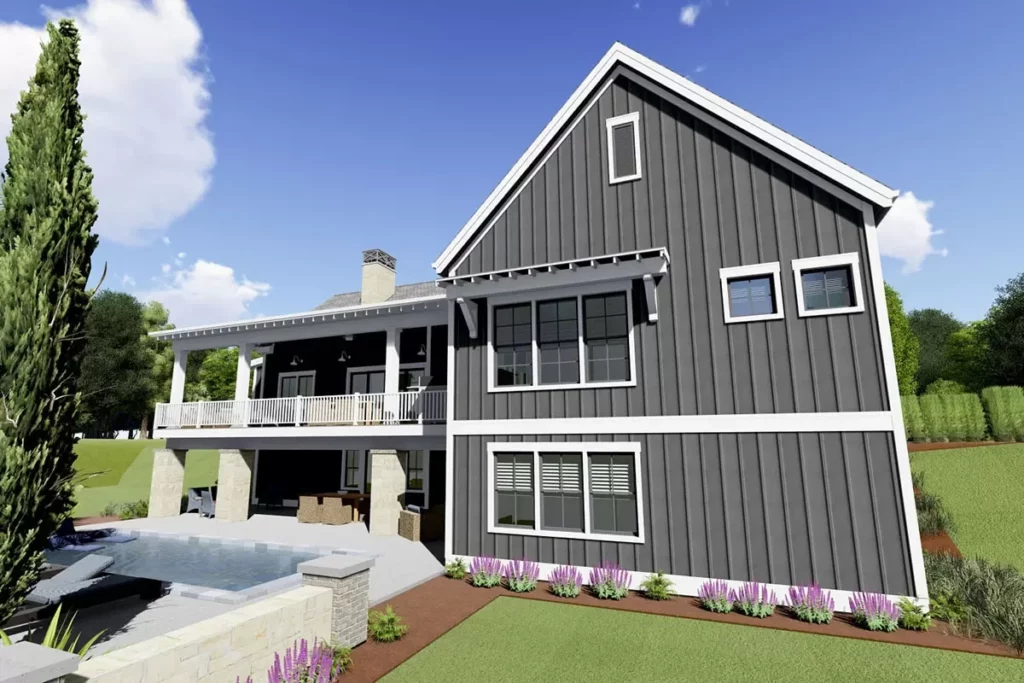
It’s the perfect flex space for whatever your heart desires: a home office, a game room, or an extra bedroom for guests.
For those who dream bigger, there’s the option to nearly double your living space by finishing the walk-out basement.
This isn’t just a basement; it’s an entertainment paradise featuring a generous recreation room with a wet bar that screams “party central.”
And with two additional bedrooms, each next to a full bath, there’s plenty of space for everyone to spread out and enjoy their own corner of comfort.
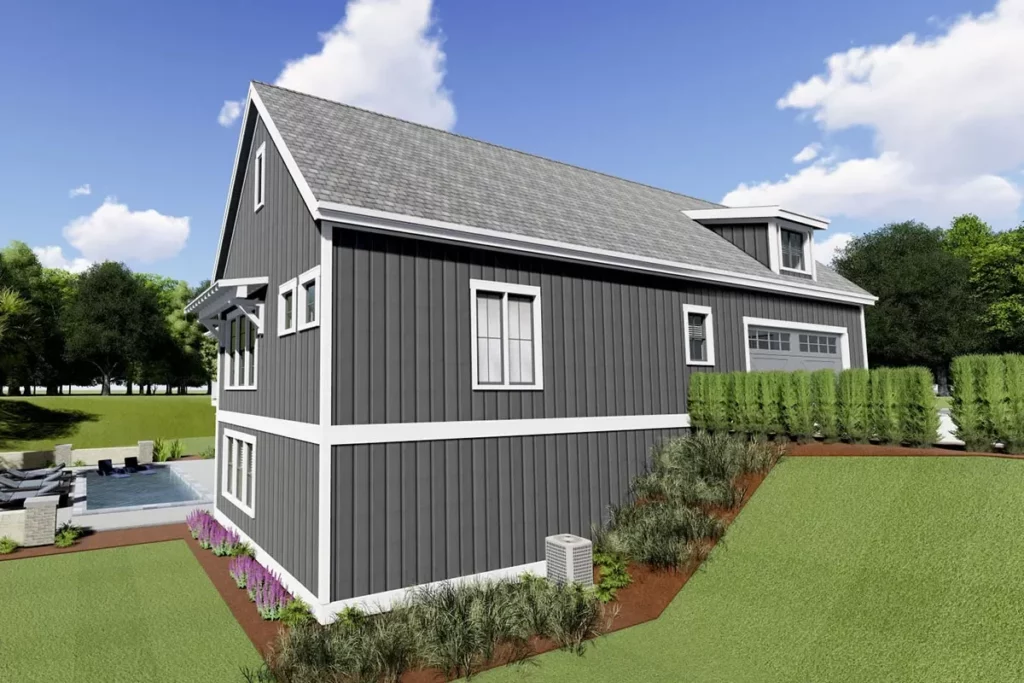
This gorgeous farmhouse plan isn’t just a house; it’s a canvas for your dreams.
With every detail thoughtfully designed to blend beauty, functionality, and comfort, it’s a place where memories are waiting to be made.
Whether you’re a family looking for room to grow, a couple seeking a peaceful retreat, or anyone in between, this farmhouse offers a slice of country heaven that’s hard to resist.
So, why wait?
The rural dream is calling, and it’s time to answer.
You May Also Like These House Plans:
Find More House Plans
By Bedrooms:
1 Bedroom • 2 Bedrooms • 3 Bedrooms • 4 Bedrooms • 5 Bedrooms • 6 Bedrooms • 7 Bedrooms • 8 Bedrooms • 9 Bedrooms • 10 Bedrooms
By Levels:
By Total Size:
Under 1,000 SF • 1,000 to 1,500 SF • 1,500 to 2,000 SF • 2,000 to 2,500 SF • 2,500 to 3,000 SF • 3,000 to 3,500 SF • 3,500 to 4,000 SF • 4,000 to 5,000 SF • 5,000 to 10,000 SF • 10,000 to 15,000 SF

