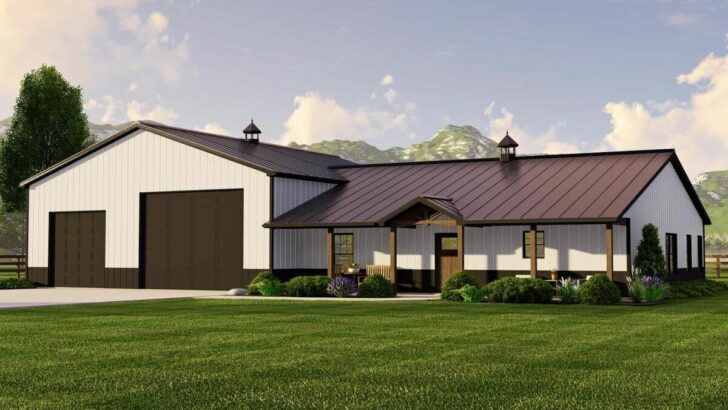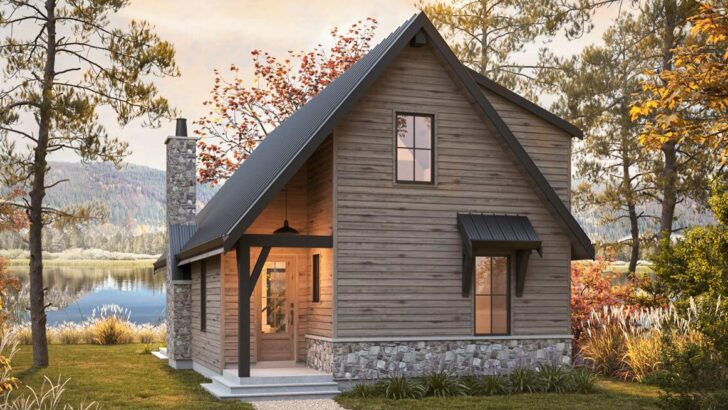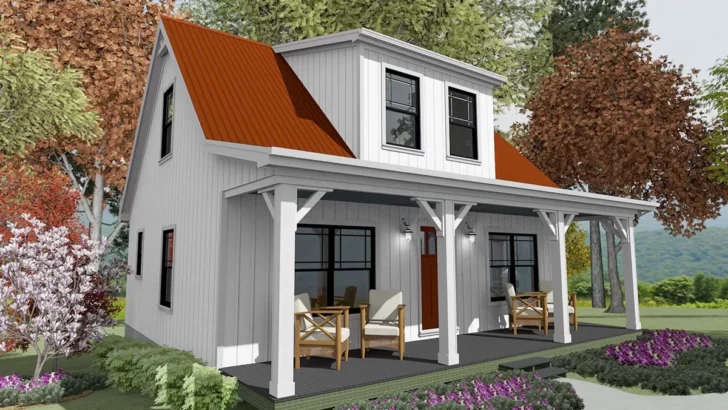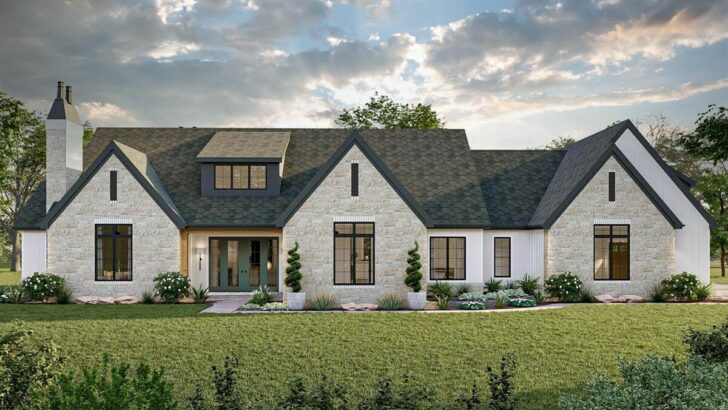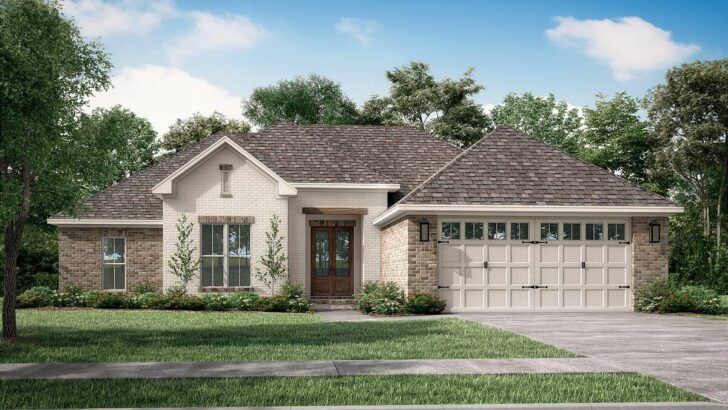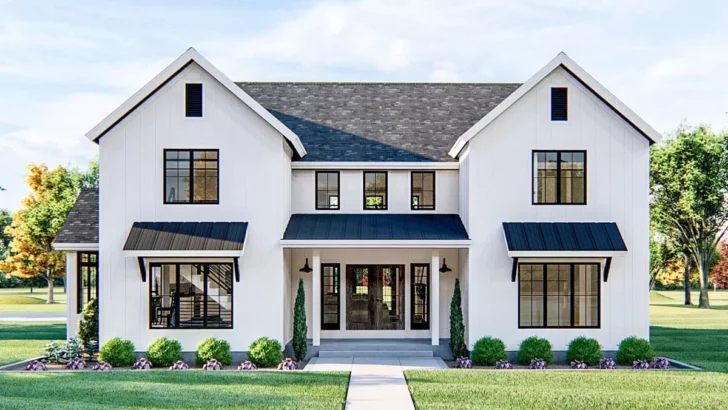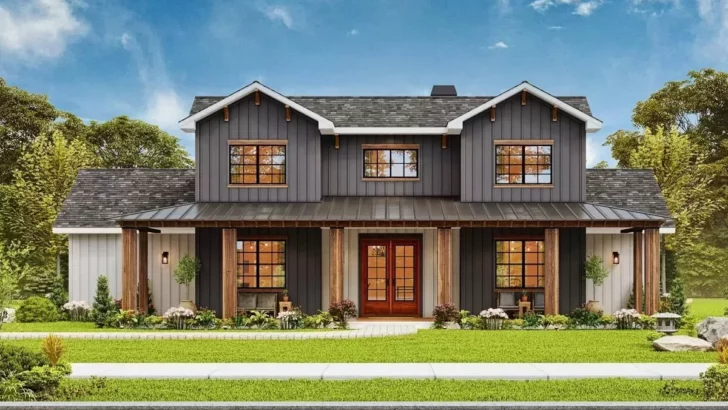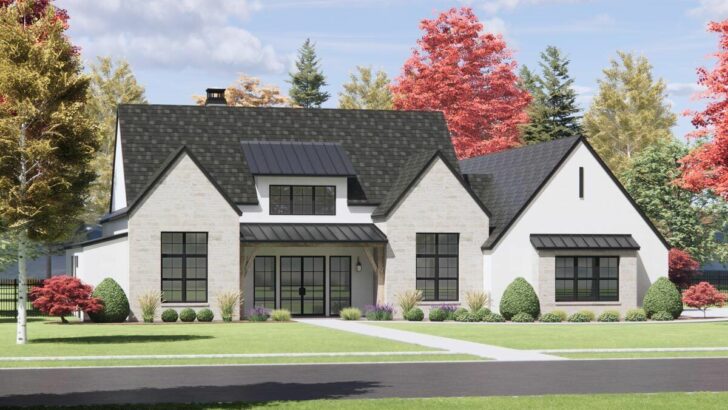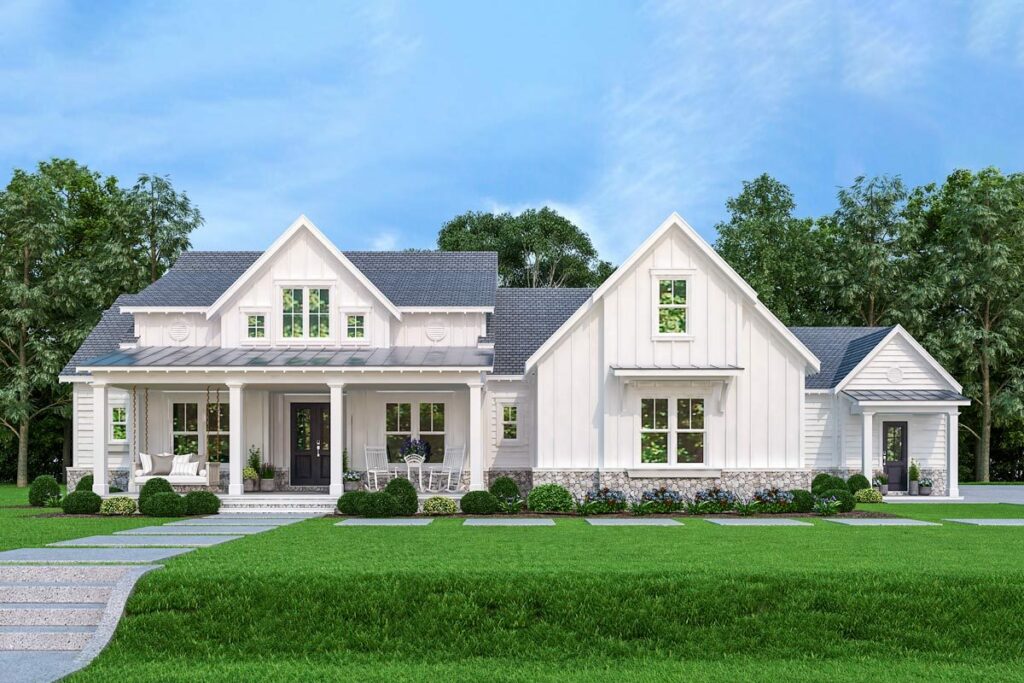
Specifications:
- 2,484 Sq Ft
- 3 – 6 Beds
- 3.5 – 7.5 Baths
- 1 – 2 Stories
- 2 – 3 Cars
Ah, the allure of modern farmhouse living—complete with wholesome family dinners, rustic yet chic decor, and the comforting embrace of open spaces.
Our latest architectural gem up for exploration is an impressive one-level modern farmhouse that accommodates not just the nuclear family, but extends a warm, stylish welcome to the in-laws too.
This hospitable haven sprawls over a generous 2,484 square feet, promising room for laughter, love, and a whole lot of lively living. So, let’s stroll through this architectural marvel, shall we?
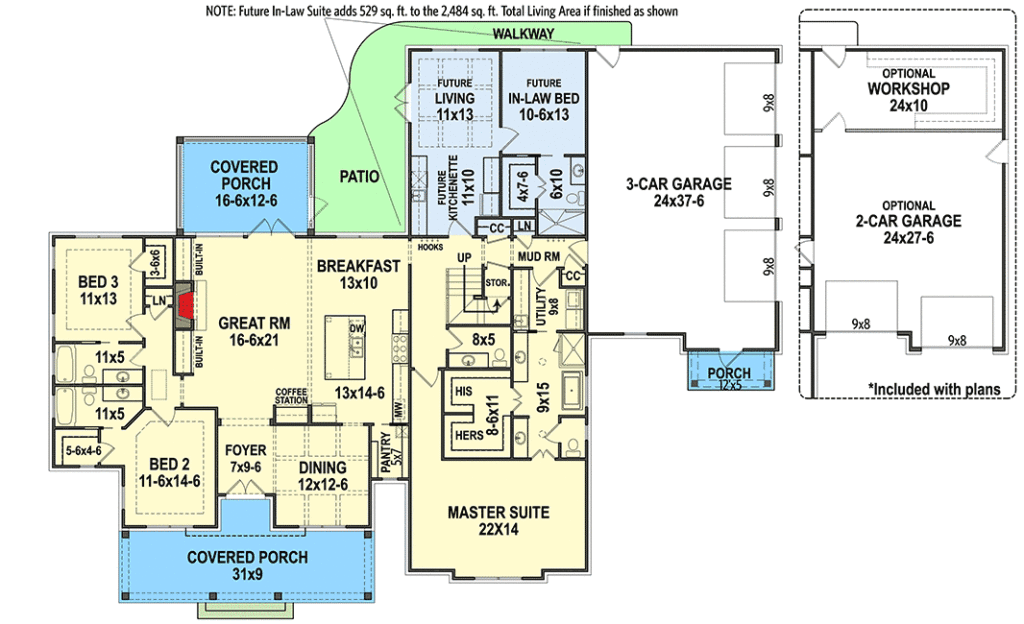
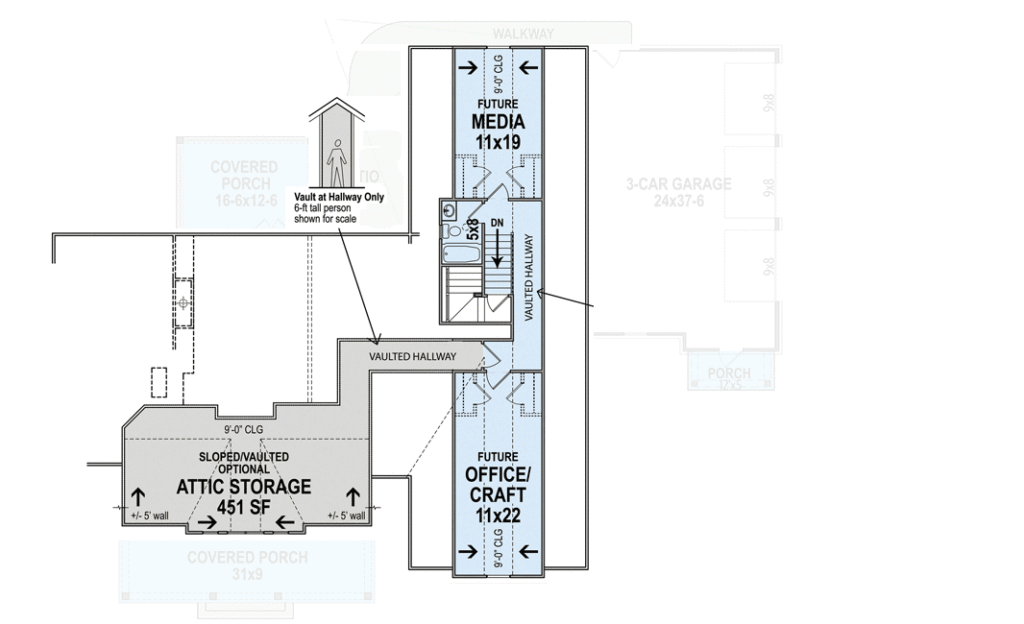
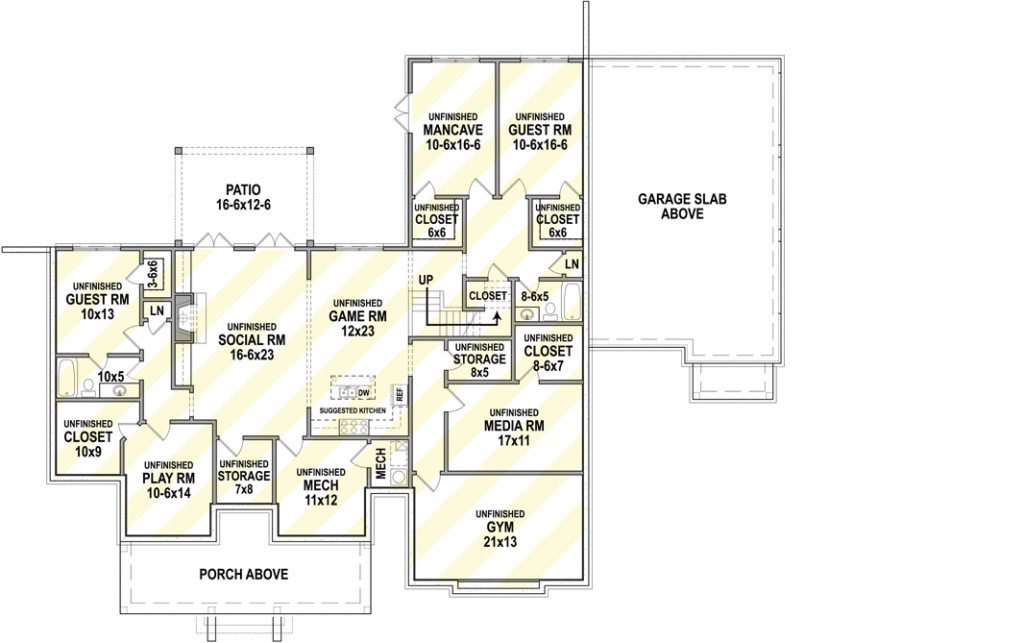
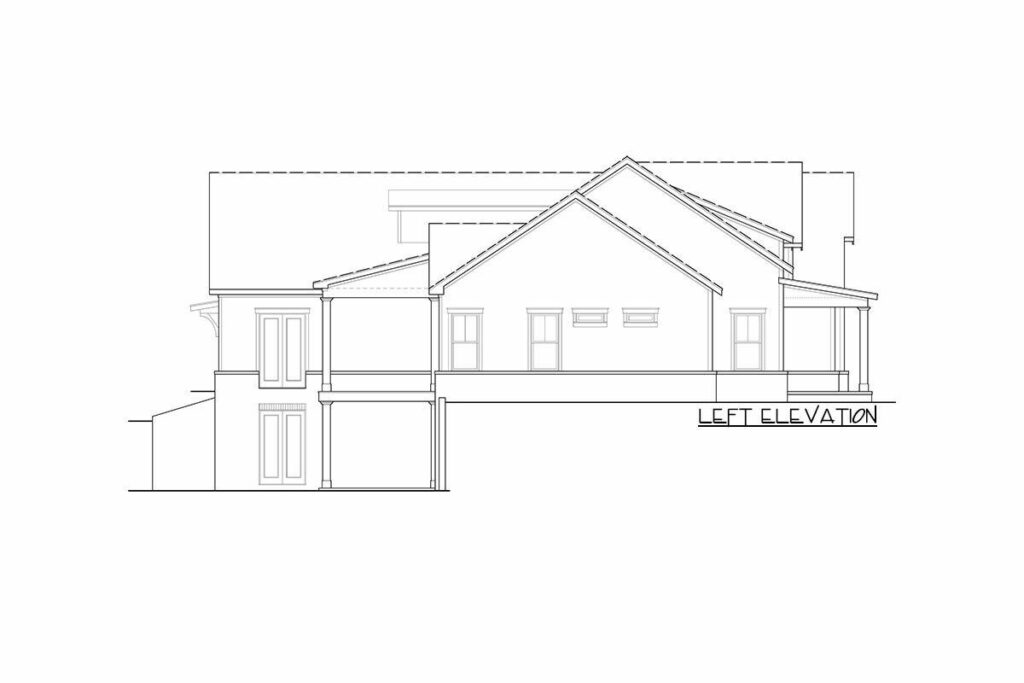
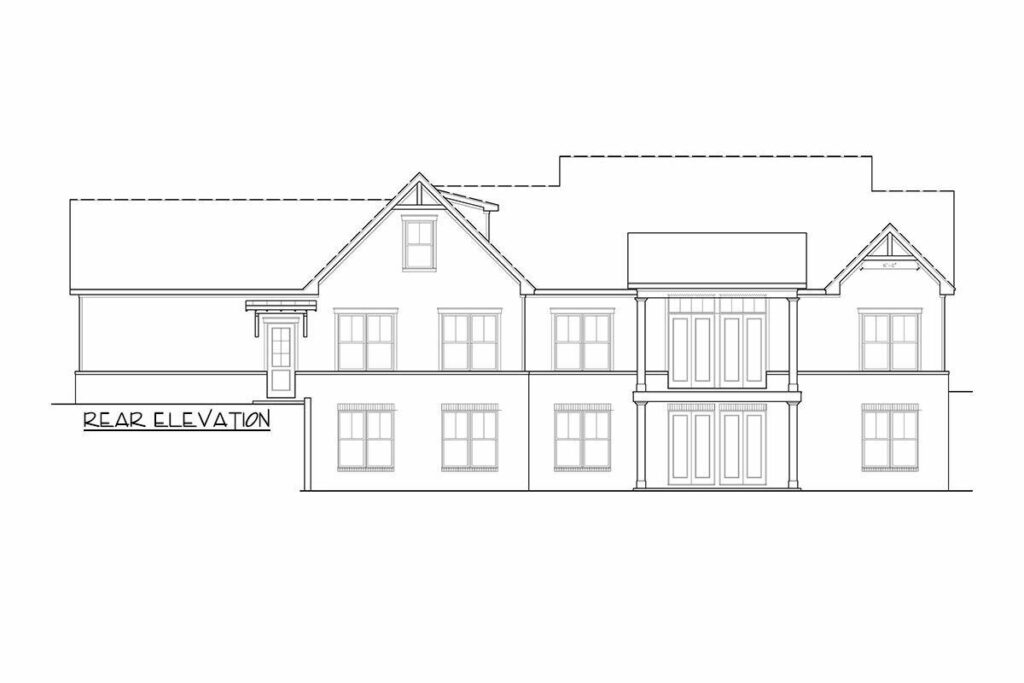
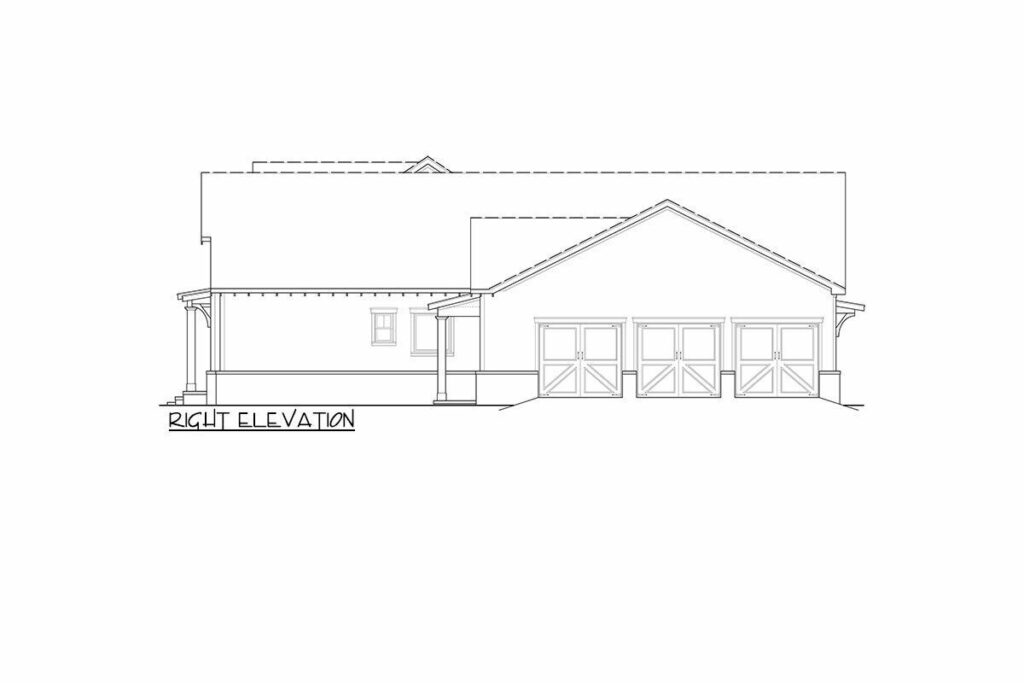
Now, what immediately beckons is the spaciousness this house so generously unfurls. Whether you’ve got a family of three or a bustling brood of six, this dwelling doesn’t cringe.
Related House Plans
It stretches wide, offering 3 to 6 cozy bedrooms, ensuring that every dreamer has their cozy nook.
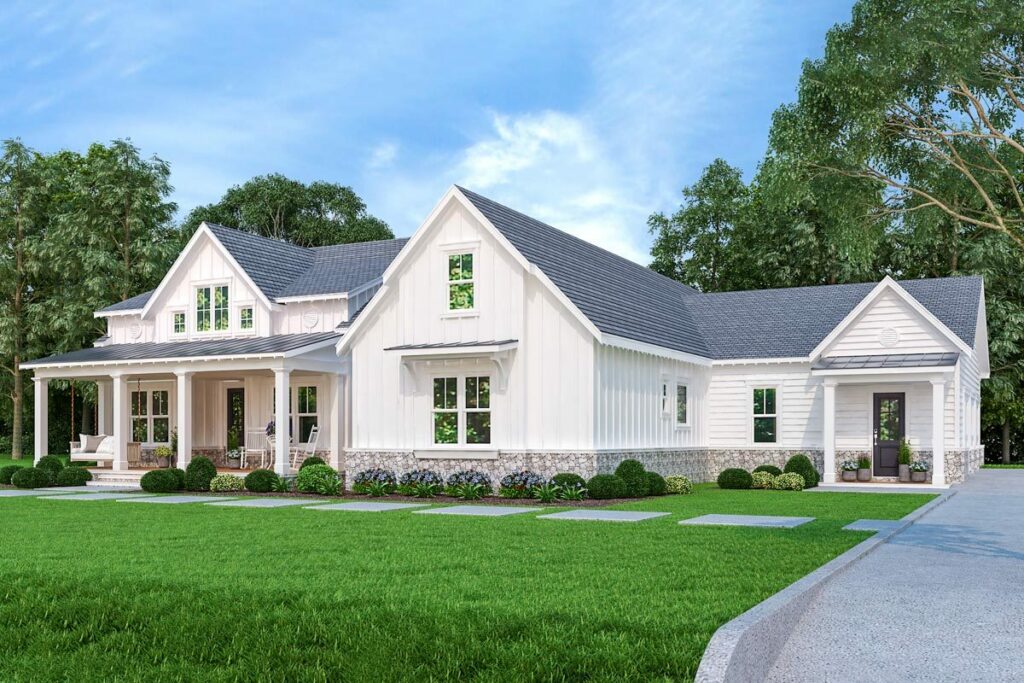
And when it comes to washing away the day’s worries, the 3.5 to 7.5 baths offer a refreshing escape. Truly, there’s a corner for everyone, even the ones craving a midday soak in a tub surrounded by soothing tunes and candlelight.
The heart of this abode resonates with lively chatter in the expansive great room. Oh, the grand soirées and hearty Thanksgiving feasts that room is destined for!
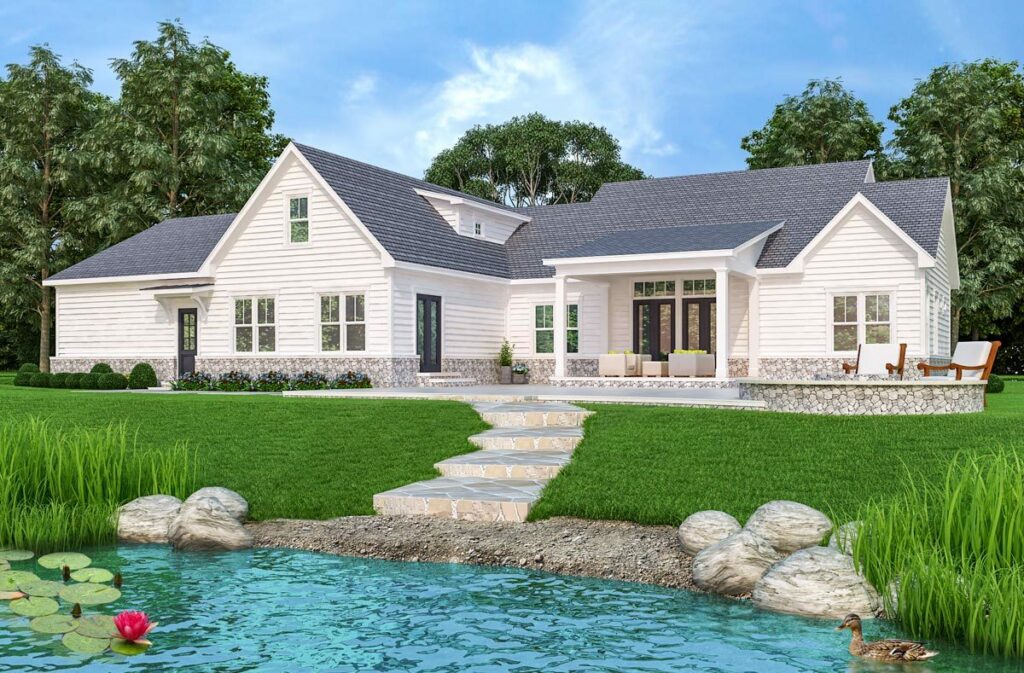
And, for those smitten by the summer breeze, double doors swing open to a covered porch, melding indoor warmth with outdoor freshness.
Now, don’t even get us started on the adjoining chef’s kitchen. Adorned with soaring ceilings and decorative beams, it’s where culinary fantasies take flight amid Sunday morning pancake flips and late-night pasta adventures.
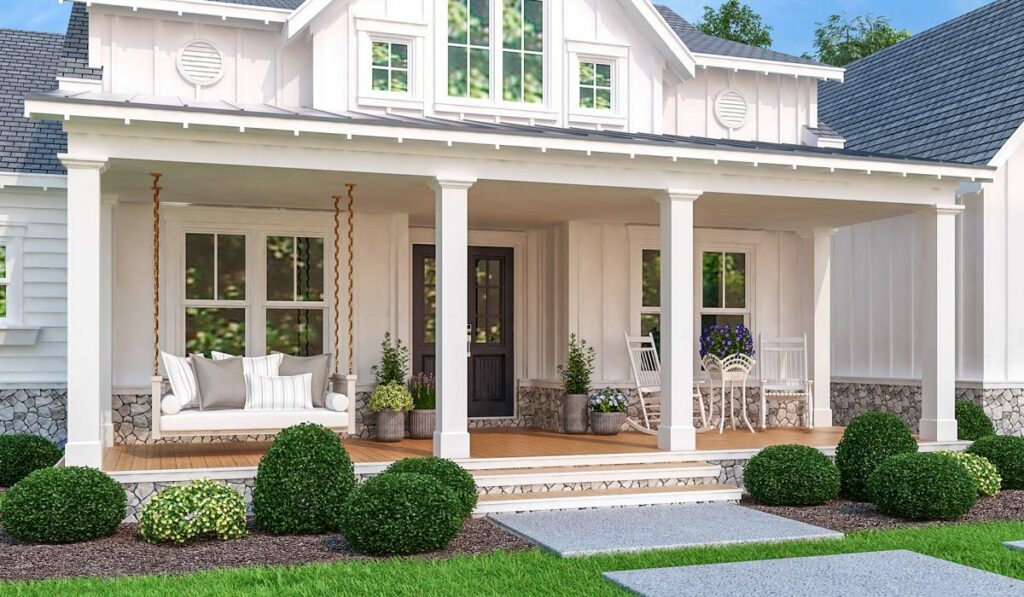
The master suite is where modern luxury flirts with rustic charm. Tucked away in privacy, it’s a realm of tranquility adorned with an opulent bathroom.
Imagine sinking into the modern free-standing tub after a long day, with a backdrop of soothing music—ah, the bliss!
Related House Plans
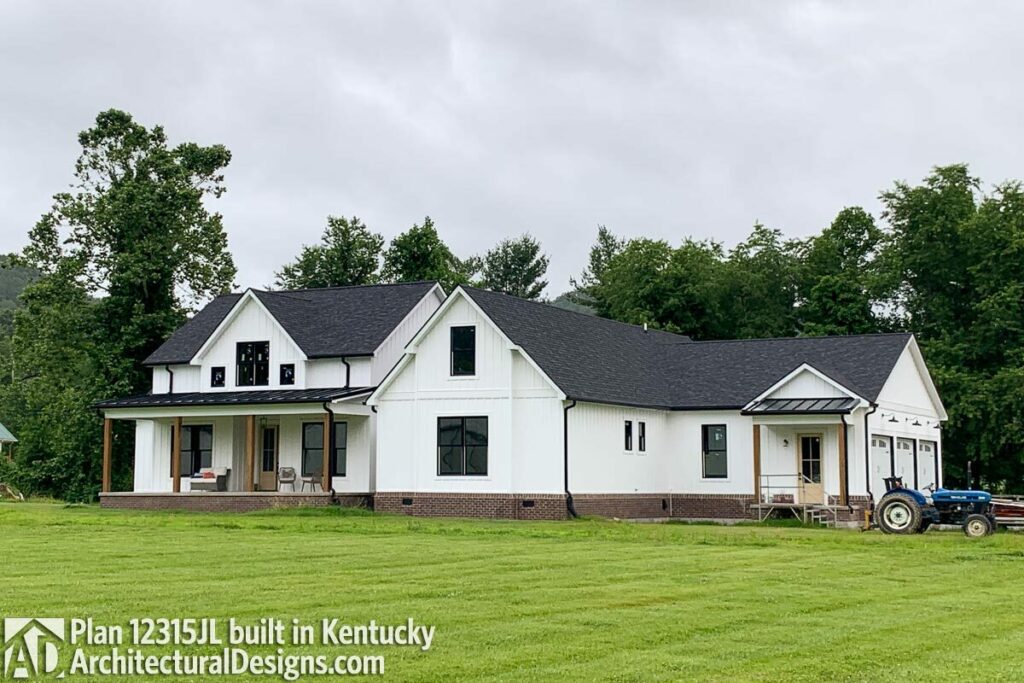
The route to the laundry from here is a breezy one, making the mundane chore of washing clothes seem less of a drudge.
But wait, there’s more! For those grand plans of movie nights and craft afternoons, the optional second floor unfurls a canvas of possibilities with an unfinished media room and a multi-use office/craft room. The cherry on top?
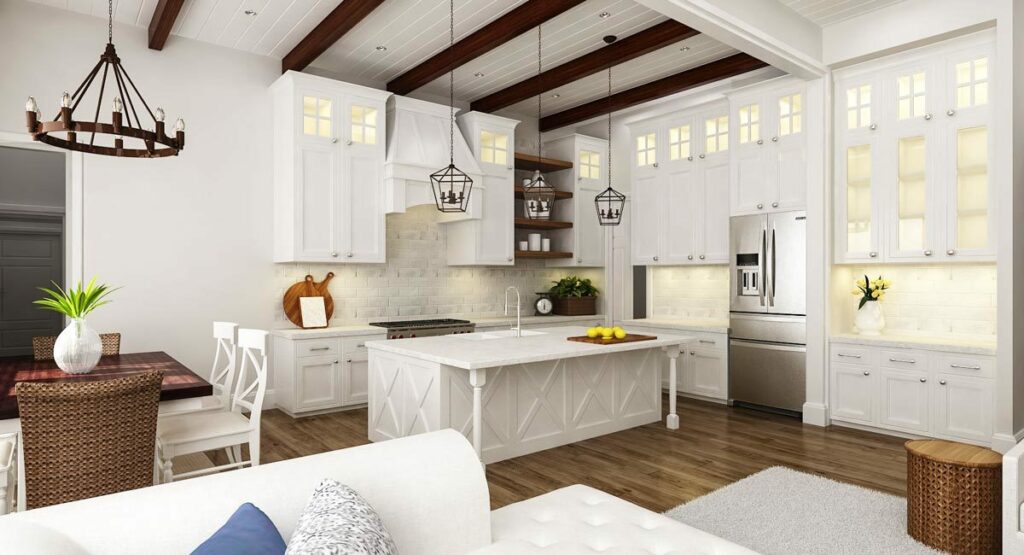
A full bathroom for those marathon crafting sessions or movie marathons. And oh, we haven’t yet skimmed the surface of the multi-purpose in-law suite, a wholesome 500 square feet of adaptable space.
Here’s where homely warmth meets modern functionality, with a private kitchenette and generous living spaces, flowing effortlessly through French doors onto a quaint patio.
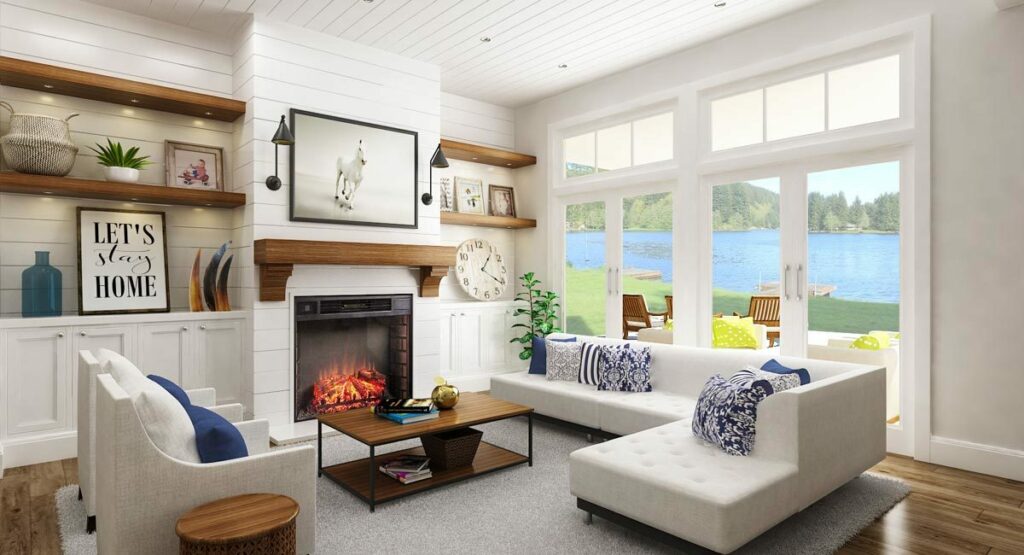
And then there’s the pièce de résistance—the expansive garage. With options for side or front entry, it’s a spacious abode for your beloved vehicles, protecting them from the elements, while offering ample space for two to three cars.
Those garage doors stretch 9’ by 8’, guarding your cherished chariots, and perhaps, hiding a stash of old, yet cherished bicycles, ready for a sunny day ride.
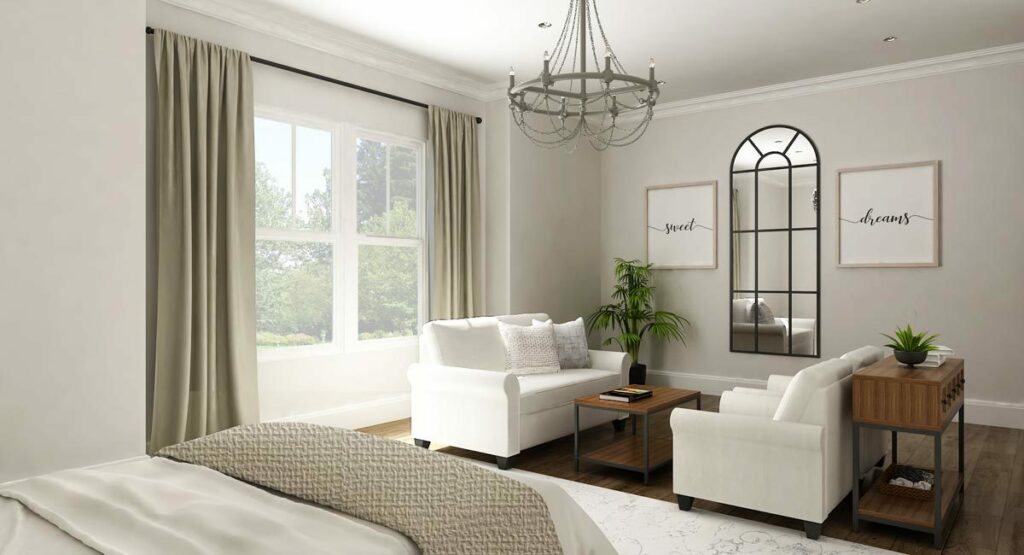
Transform this dwelling according to the rhythm of your life. Fancy a home business? Convert the in-law suite into a bustling home office. Or perhaps, a cozy home theater for those Friday movie nights? The canvas is broad and ready for your strokes.
This one-level modern farmhouse is not merely a shelter, but a lively scene set for countless family memories, evolving with every changing season and family milestone.
With a perfect blend of modern chic and farmhouse warmth, this dwelling is more than a house—it’s a home waiting to be filled with stories, love, and laughter.
You May Also Like These House Plans:
Find More House Plans
By Bedrooms:
1 Bedroom • 2 Bedrooms • 3 Bedrooms • 4 Bedrooms • 5 Bedrooms • 6 Bedrooms • 7 Bedrooms • 8 Bedrooms • 9 Bedrooms • 10 Bedrooms
By Levels:
By Total Size:
Under 1,000 SF • 1,000 to 1,500 SF • 1,500 to 2,000 SF • 2,000 to 2,500 SF • 2,500 to 3,000 SF • 3,000 to 3,500 SF • 3,500 to 4,000 SF • 4,000 to 5,000 SF • 5,000 to 10,000 SF • 10,000 to 15,000 SF

