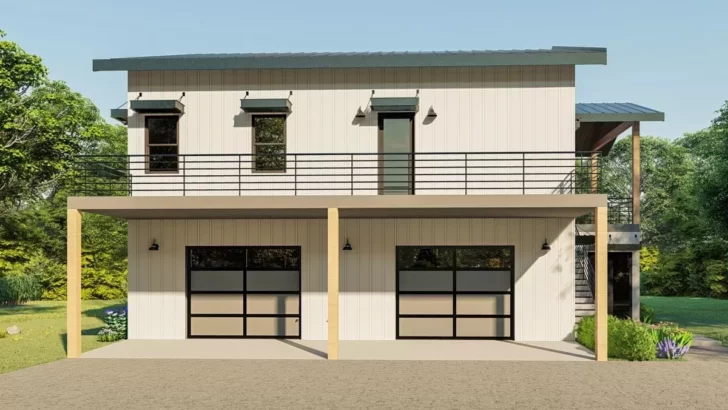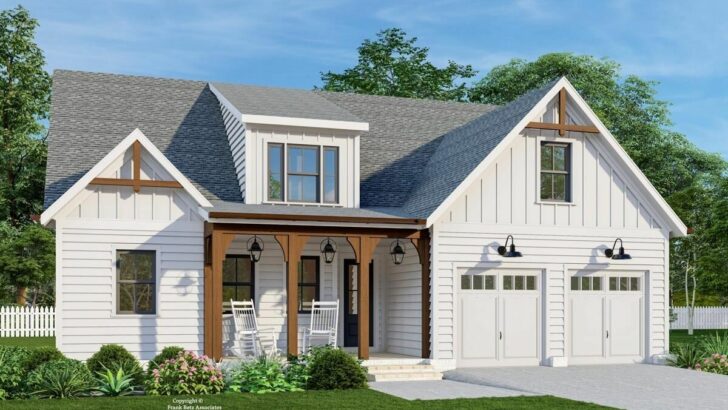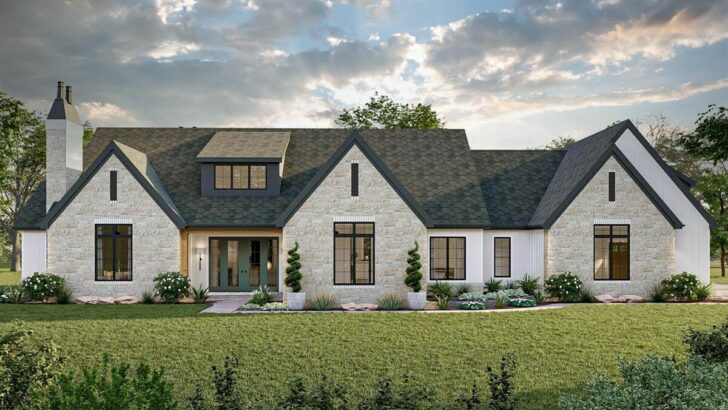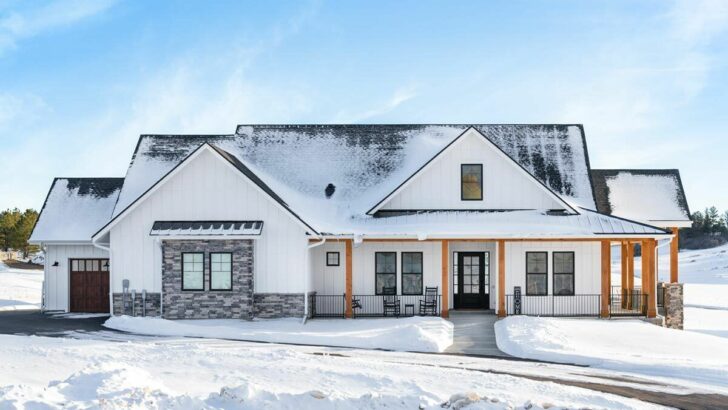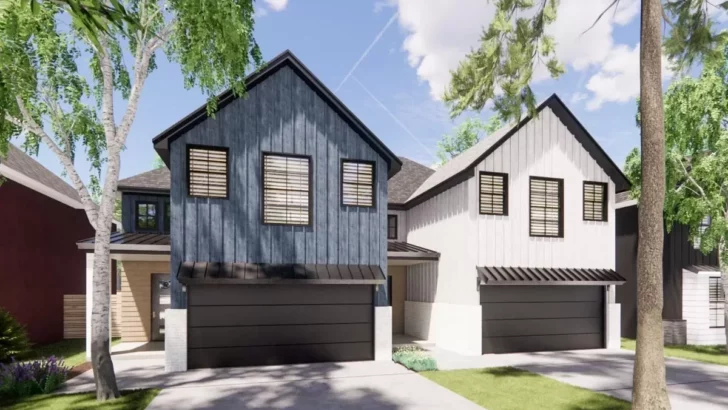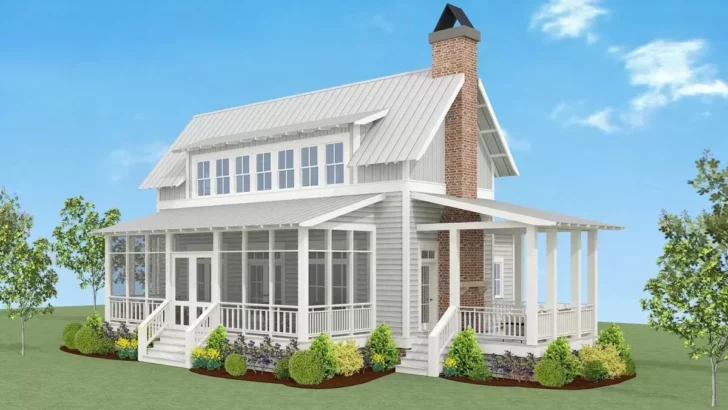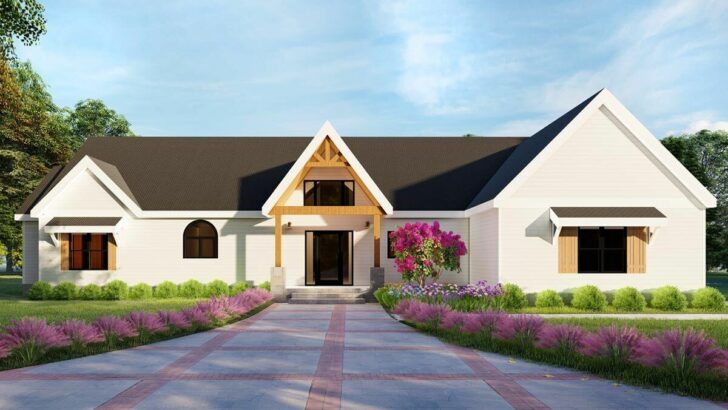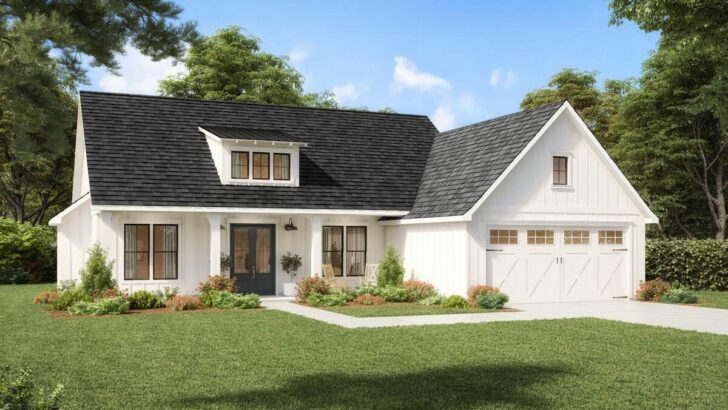
Specifications:
- 2,997 Sq Ft
- 4 Beds
- 3.5 Baths
- 2 Stories
- 2 Cars
Ah, the modern farmhouse – where the charm of country living meets sleek, contemporary design.
It’s like having your cake and eating it too, except this cake is a stunning 2,997 square foot architectural masterpiece.
Let’s dive into what makes this 4-bed beauty not just a house, but a dream home for anyone who loves the idea of sipping lemonade on a spacious patio without sacrificing the allure of modern aesthetics.
Stay Tuned: Detailed Plan Video Awaits at the End of This Content!
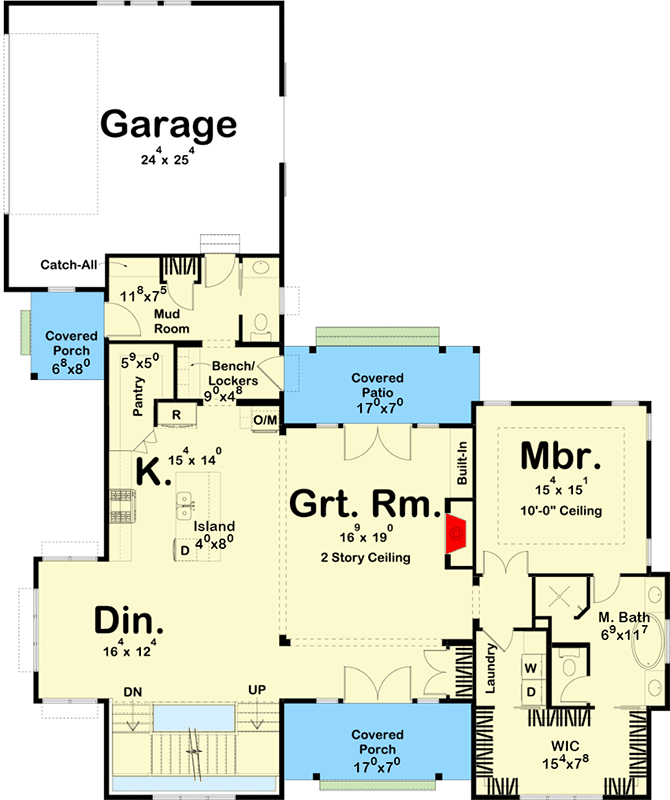
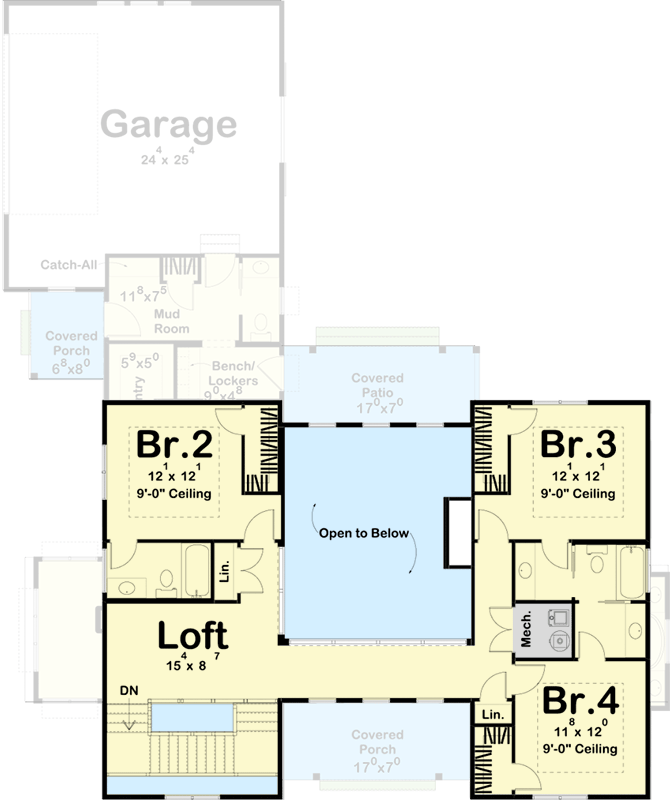
First off, walking into this house is an experience in itself.
Related House Plans
Imagine stepping through the front door and being greeted by a space so open and inviting that you’re tempted to call out “Hello!” just to hear your echo bounce off the stylish walls.
The entryway doesn’t just welcome you; it pulls you into the heart of the home – a great room that soars two stories high, complete with a fireplace that whispers, “Come hither and warm your toes.”
And if you’re a book lover, prepare to swoon over the built-in bookshelf next to the fireplace.
It’s the perfect spot to display your collection of classic novels or, let’s be honest, hide your secret stash of romantic comedies.
But the magic doesn’t end there.
Adjacent to this cozy yet dramatic space is a kitchen that could make even the most reluctant cook want to whip up a five-course meal.
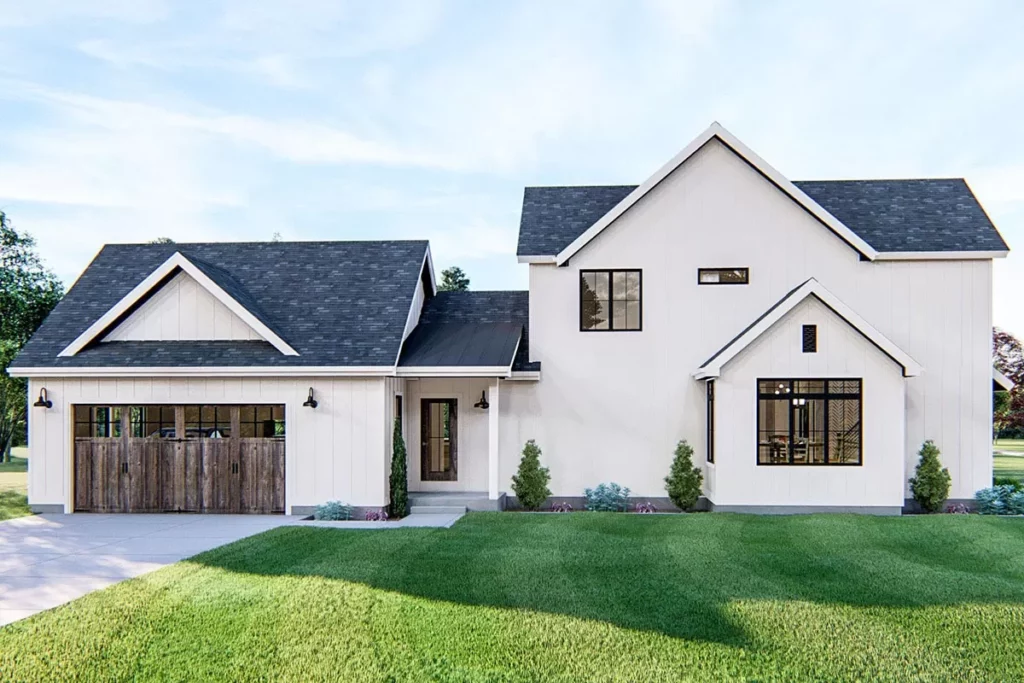
The large working island isn’t just a centerpiece; it’s a statement – complete with a snack bar for those moments when you want to chat about your day without pausing the culinary action.
Related House Plans
And the walk-in pantry?
It’s like having your own personal grocery store at your fingertips, ensuring that your snack game will always be strong.
Now, let’s talk about the master suite.
Located on the main level, this sanctuary offers tranquility with a touch of luxury.
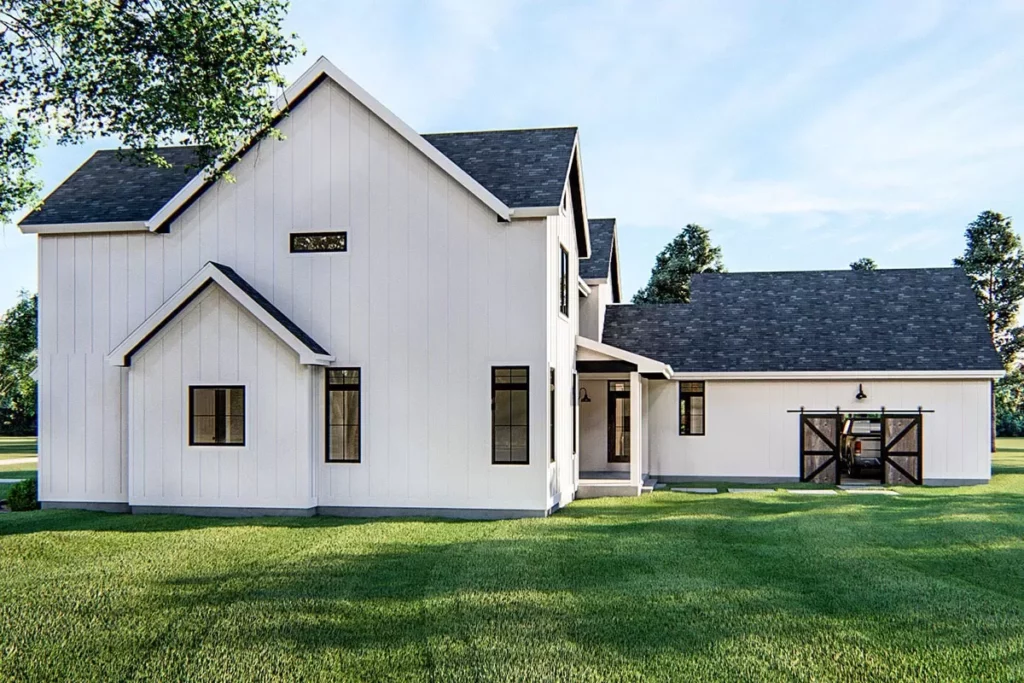
The decorative tray ceiling adds an elegant vibe, while the soaking tub in the master bathroom promises endless evenings of relaxation.
Dual vanities mean you won’t have to fight for sink space in the morning, and the walk-in closet’s direct access to the laundry room is a game-changer.
Because who wants to lug clothes across the house when you could be lounging in bed with a good book?
Transitioning to the second floor, the loft overlooks the great room in a way that feels both grand and intimate.
It’s the perfect nook for a home office or a cozy reading area where you can look down on the living space and feel like the king or queen of your castle.
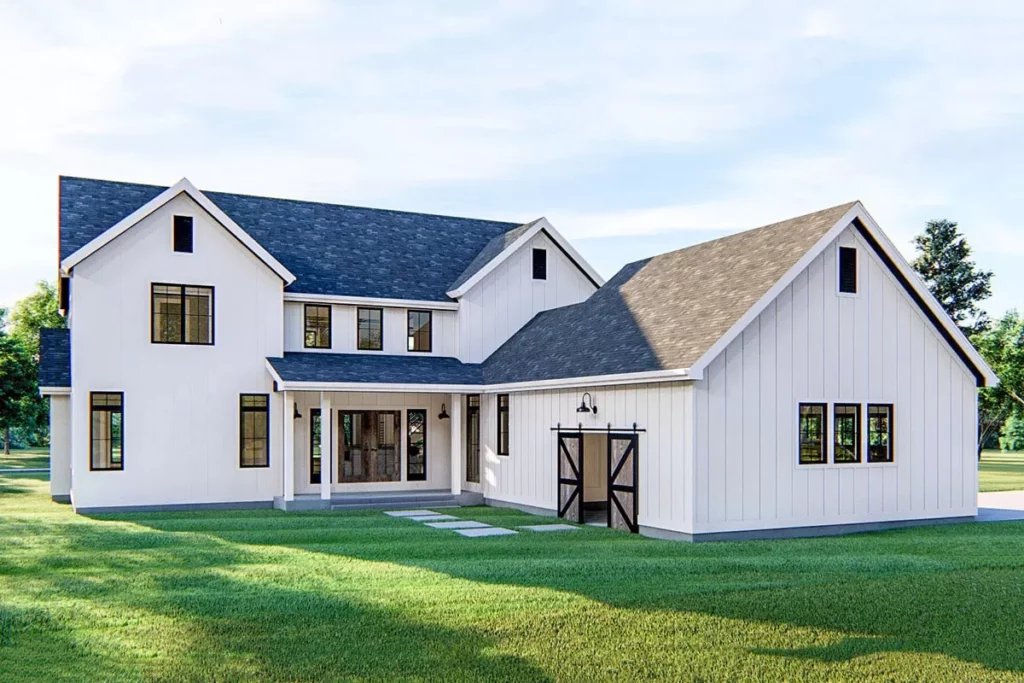
The upstairs bedrooms are a testament to thoughtful design, with two sharing a bathroom that’s as charming as it is functional, and the third enjoying the luxury of a private bathroom.
The side load garage, for example, isn’t just a place to park your cars.
It’s an entryway into the home that brings you through a mudroom designed to keep the outside, well, outside.
With a bench and lockers, it’s the perfect spot to kick off muddy boots and hang up coats, ensuring the rest of your home stays pristine.
It’s these little details that make the house not just beautiful, but livable.
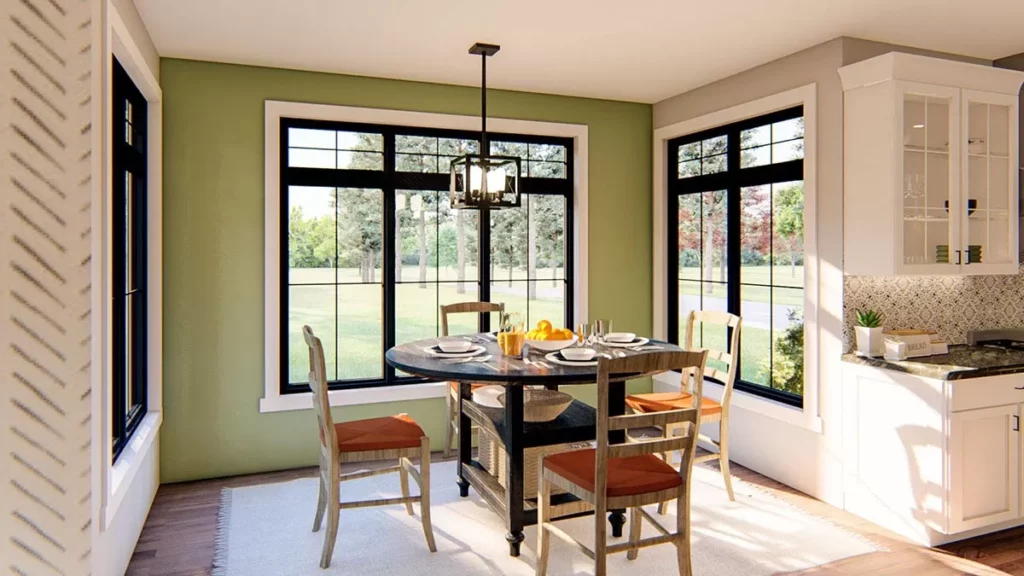
The covered patio in the back is another feature that deserves a standing ovation.
It’s easy to picture yourself there, enjoying the cool evening breeze or hosting a summer BBQ for friends and family.
This space blurs the line between indoor and outdoor living, allowing you to enjoy the best of both worlds.
Whether you’re looking for a quiet spot to enjoy your morning coffee or a vibrant space to entertain, this patio has got you covered – literally.
Let’s not forget the architectural genius of the second floor’s layout.
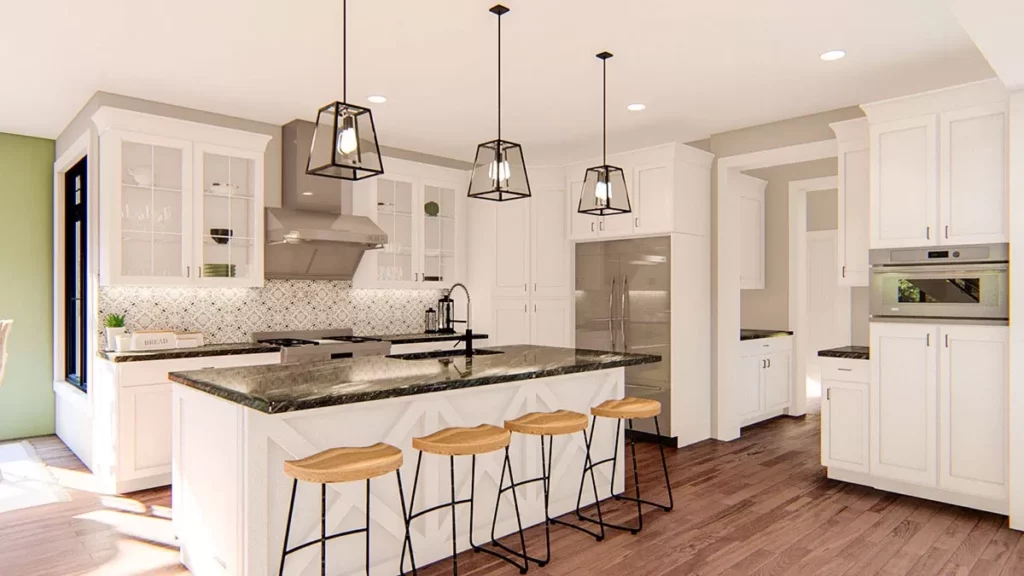
The loft that overlooks the great room offers a unique perspective on the home’s design, creating a sense of openness and connection between the two levels.
It’s these kinds of design choices that turn a house into a home, creating spaces that are not only functional but also form a bond with the people living in them.
Moreover, the design of the bedrooms on the upper floor ensures that everyone has their own space while still being part of the larger home.
The shared bathroom between bedrooms 3 and 4 is a nod to camaraderie and convenience, while bedroom 2’s private bathroom adds a touch of exclusivity.
These bedrooms aren’t just places to sleep; they’re personal retreats within the larger retreat that is the home.
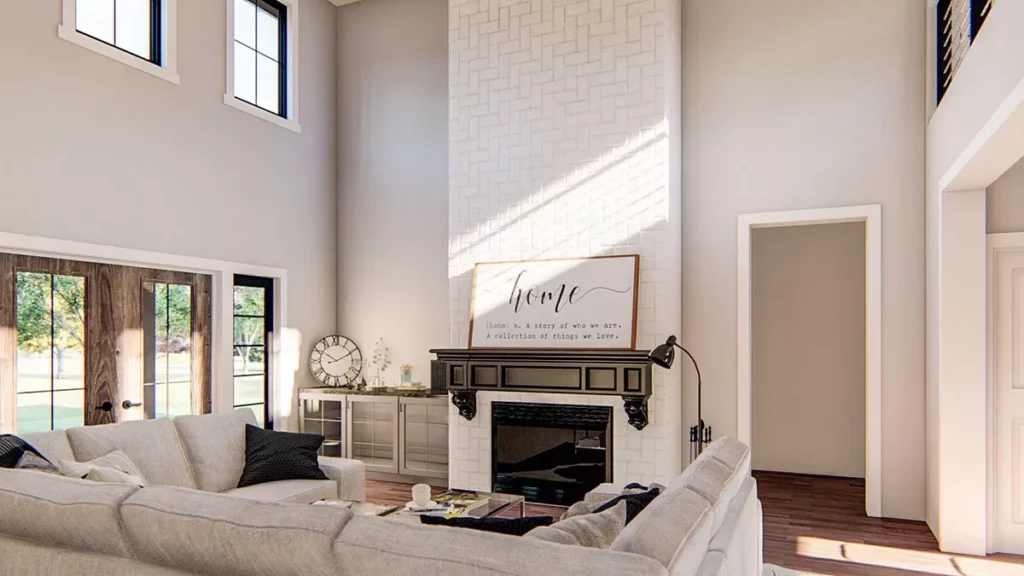
In wrapping up, it’s clear that this 4-bed modern farmhouse plan is a masterclass in balancing the rustic charm of farmhouse aesthetics with the sleek lines and open spaces of modern design.
From the grandeur of the great room to the practicality of the mudroom, every inch of this house has been thoughtfully designed to offer a living experience that’s as comfortable as it is beautiful.
So, if you’re in the market for a home that promises to be a haven of style and substance, look no further.
This modern farmhouse plan isn’t just a set of blueprints; it’s a roadmap to creating a home filled with love, laughter, and countless memories.
Whether you’re basking in the warmth of the great room fireplace or enjoying a quiet moment on the covered patio, this is a place where every day feels like a staycation.
And really, isn’t that what home is all about?
You May Also Like These House Plans:
Find More House Plans
By Bedrooms:
1 Bedroom • 2 Bedrooms • 3 Bedrooms • 4 Bedrooms • 5 Bedrooms • 6 Bedrooms • 7 Bedrooms • 8 Bedrooms • 9 Bedrooms • 10 Bedrooms
By Levels:
By Total Size:
Under 1,000 SF • 1,000 to 1,500 SF • 1,500 to 2,000 SF • 2,000 to 2,500 SF • 2,500 to 3,000 SF • 3,000 to 3,500 SF • 3,500 to 4,000 SF • 4,000 to 5,000 SF • 5,000 to 10,000 SF • 10,000 to 15,000 SF

