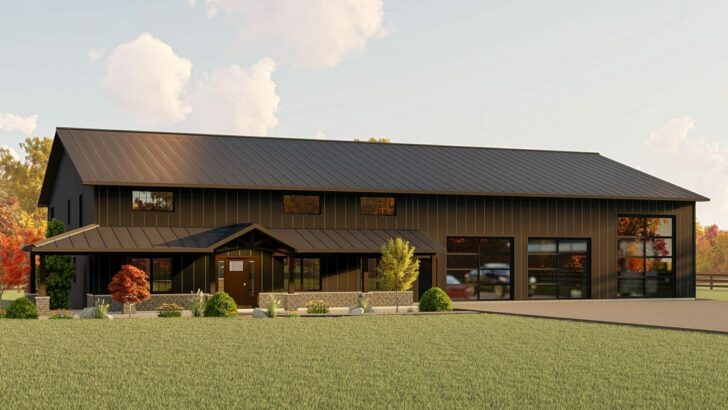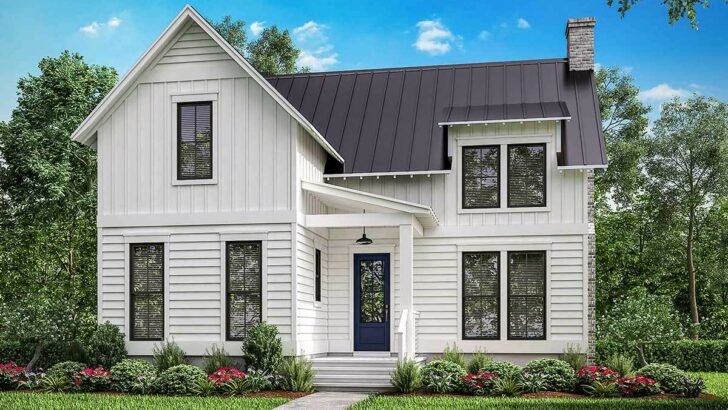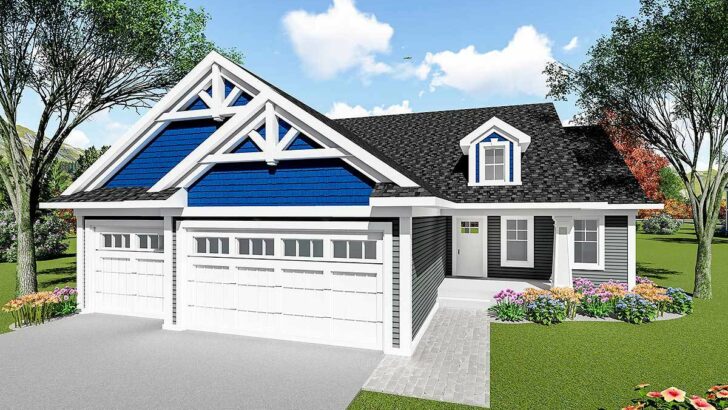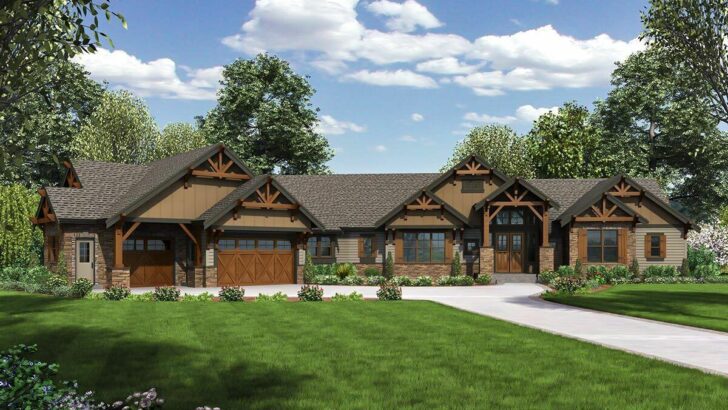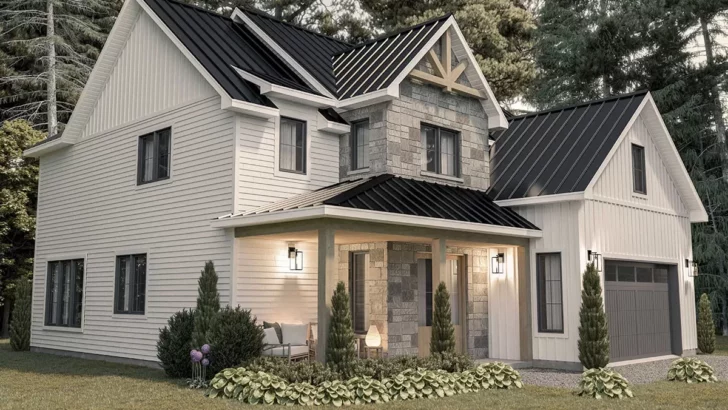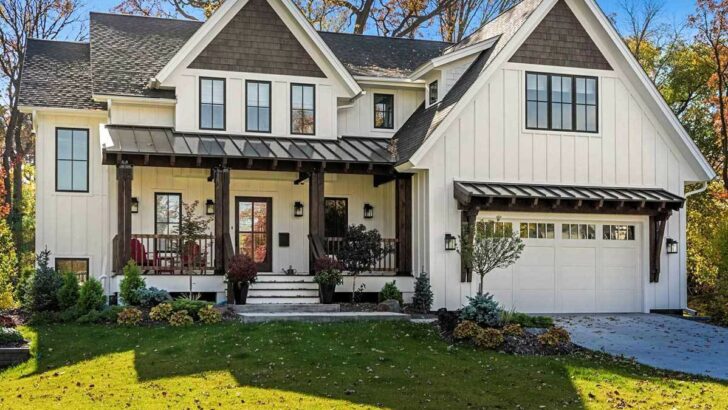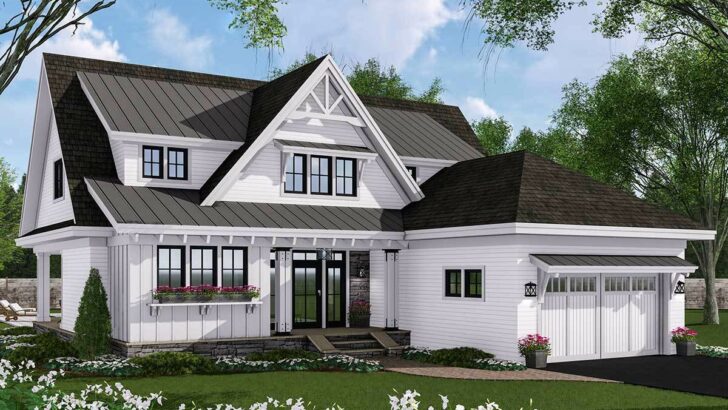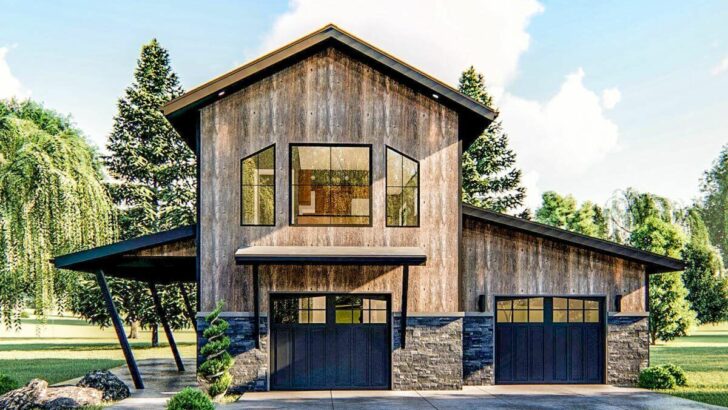
Specifications:
- 1,735 Sq Ft
- 3 Beds
- 2.5 Baths
- 1 Stories
- 2 Cars
Ah, house plans!
They’re like the adult version of a treasure map, but instead of “X marks the spot,” it’s more like “3 beds, 2.5 baths, and a place to park your treasure (aka your car).”
Today, we’re diving into a charming plan that’s a cross between a cozy hug and modern efficiency.
Welcome to the modest 3-bed modern farmhouse with a split bedroom layout, where comfort meets style in 1,735 square feet of pure delight!

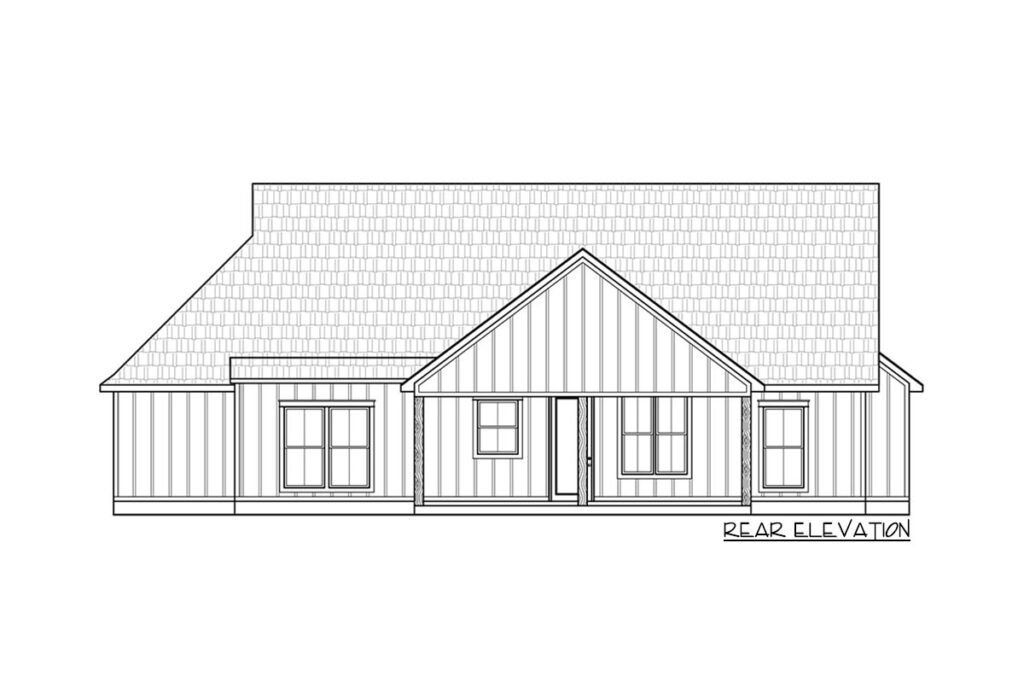
Step through a pair of inviting doors (beware: they may make you feel like a celebrity entering a gala) and find yourself in the heart of this modern farmhouse.
The doors, crowned by a decorative dormer that’s more than just a pretty face, open into an open-concept layout that’s the central hub of the home.
Related House Plans
This space is so welcoming, you’ll half expect it to offer you a cup of tea.
Forget about arguing over where to eat; this plan offers three dining options.
First, there’s the traditional dining room, perfect for those “fancy” dinners where you pretend not to use your phone at the table.
Then, there’s the kitchen island, an ideal spot for casual meals or gossiping over coffee.
And for those who love the outdoors, the back porch is your alfresco dining haven.
Just try not to get too distracted by the beauty of your backyard!
Speaking of the kitchen, it’s not just a place to burn toast.
Related House Plans
This culinary haven comes with views of the fireplace (yes, you can cook while basking in the glow of a fire) and easy access to a walk-in pantry that’s 5′ by 3′.
That’s large enough to store an army’s worth of snacks or hide from guests when you need a break.
The master suite is more than just a bedroom; it’s a retreat.
With views to the back (ideal for nature lovers or those who enjoy spying on their own garden), this suite boasts a large walk-in closet.
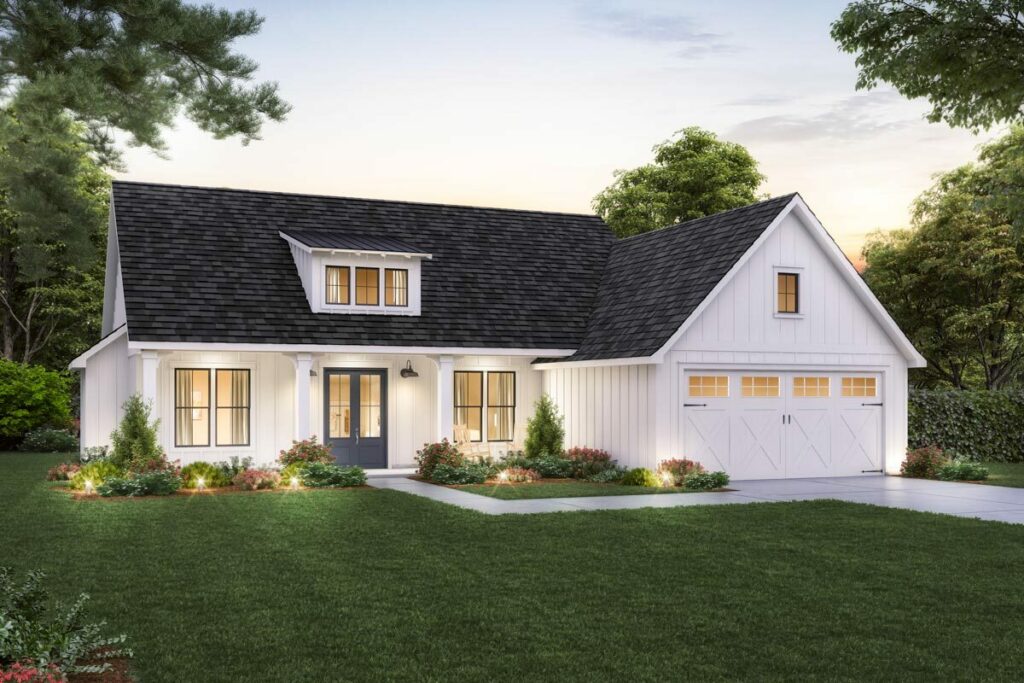
The best part?
Direct access to the laundry room.
Yes, you can roll out of bed and into laundry duty without ever having to face the public.
On the opposite side of the house, as if guarding their own secret kingdom, are two bedrooms.
Each comes with its own walk-in closet (because sharing is caring, but not when it comes to closet space).
These rooms share a bath, making it perfect for siblings, guests, or that friend who crashes at your place a little too often.
Let’s take a moment to appreciate the mudroom.
This unsung hero of home design provides a smooth transition from the outside world to the comforts of your home.
Attached to this functional space is a 2-car garage (because your cars need a home too), a drop-off station to reduce clutter (goodbye, piles of mail and keys), and a powder room.
It’s like a butler, but for your stuff.
This modern farmhouse plan isn’t just a blueprint; it’s a guide to a lifestyle.
It’s about creating a space that’s as functional as it is beautiful, a home that feels like a warm hug at the end of a long day.
With its blend of traditional charm and modern convenience, this house whispers tales of family dinners, cozy winter nights by the fireplace, and sunny afternoons on the back porch.
It’s a plan that doesn’t just create a house, but a home filled with laughter, love, and memories.
So, grab your hammer (or your phone to call a contractor), and let’s make this dream a reality!
You May Also Like These House Plans:
Find More House Plans
By Bedrooms:
1 Bedroom • 2 Bedrooms • 3 Bedrooms • 4 Bedrooms • 5 Bedrooms • 6 Bedrooms • 7 Bedrooms • 8 Bedrooms • 9 Bedrooms • 10 Bedrooms
By Levels:
By Total Size:
Under 1,000 SF • 1,000 to 1,500 SF • 1,500 to 2,000 SF • 2,000 to 2,500 SF • 2,500 to 3,000 SF • 3,000 to 3,500 SF • 3,500 to 4,000 SF • 4,000 to 5,000 SF • 5,000 to 10,000 SF • 10,000 to 15,000 SF

