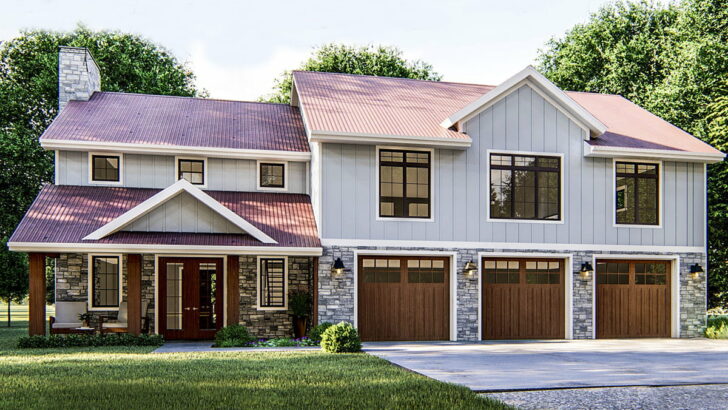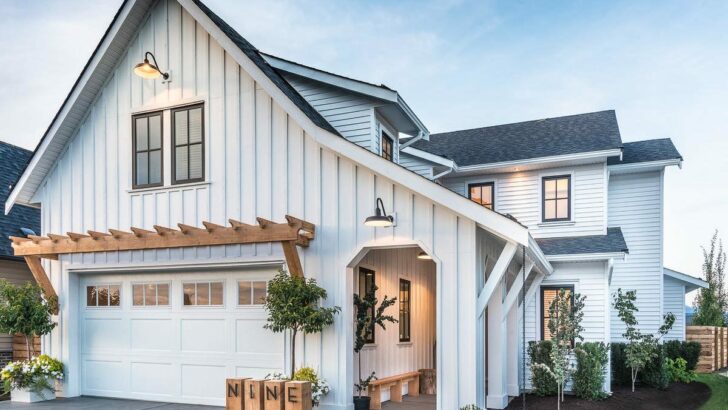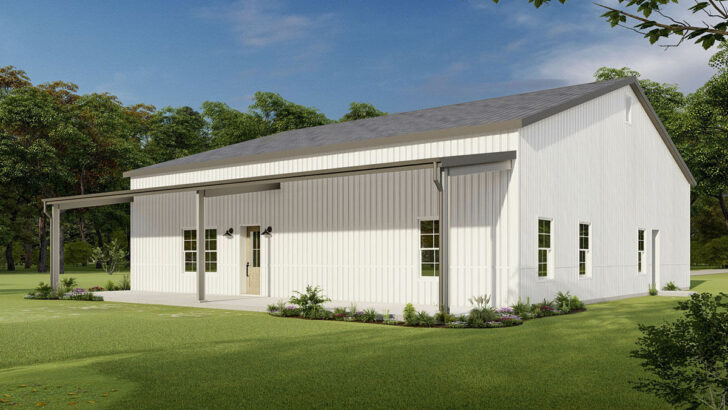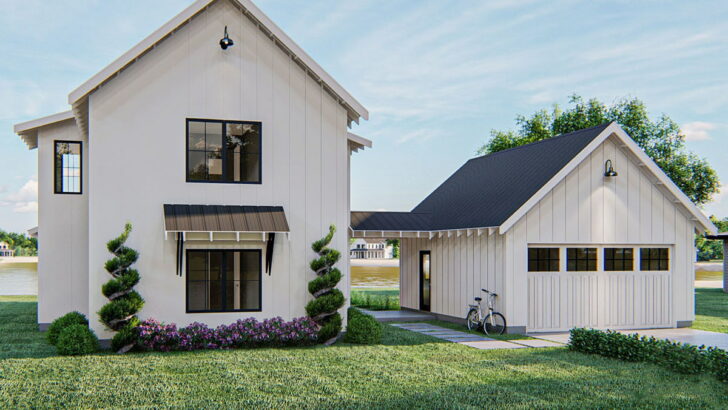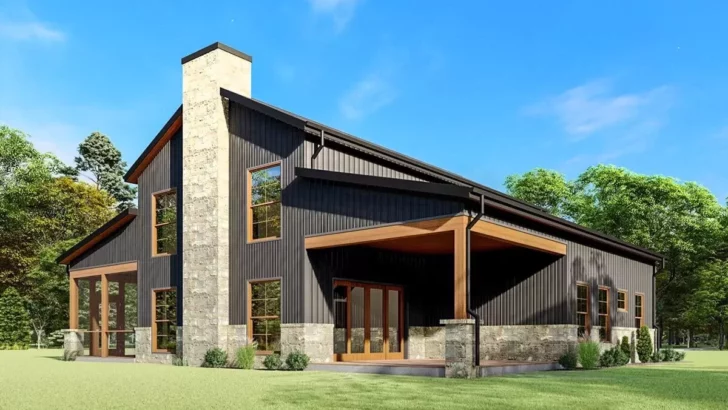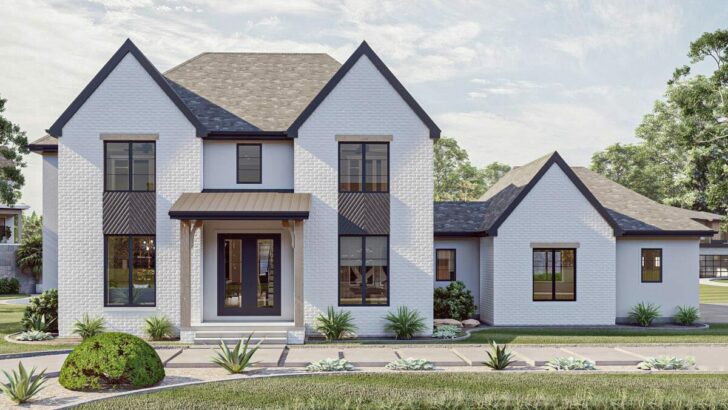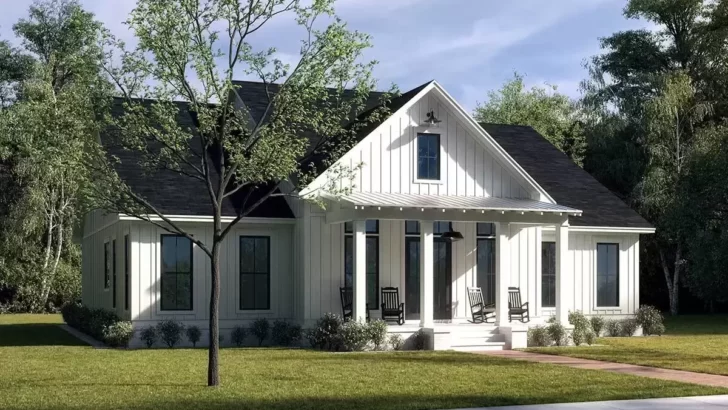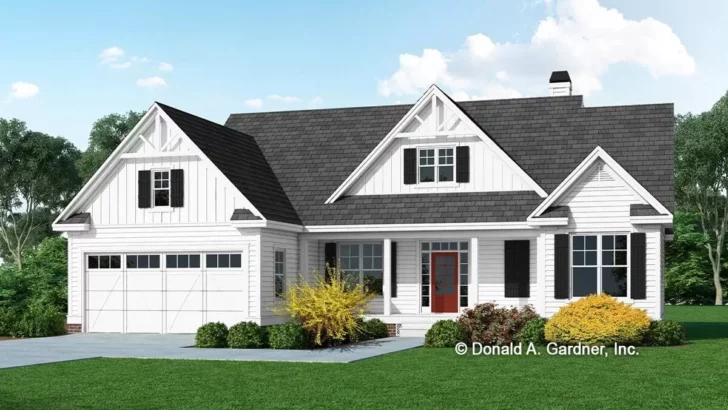
Specifications:
- 589 Sq Ft
- 1 Beds
- 1 Baths
- 2 Stories
- 2 Cars
Ah, the mountain life – crisp air, stunning views, and now, a modern twist! Imagine a garage apartment plan that not only provides a sanctuary in the mountains but also oozes style and efficiency.
I’m about to take you on a tour of a chic, 589 square-foot abode that’s perfect for anyone looking to blend rustic charm with modern amenities. Ready? Let’s dive into this architectural gem!
Picture this: you’re driving up a winding mountain road, the air getting fresher with each turn. Suddenly, you see it – a striking building that seamlessly blends into the landscape yet stands out with its modern mountain styling.
This isn’t just any garage apartment plan; it’s a statement piece. With clean lines, a blend of natural materials, and large windows that invite the outside in, it’s a love letter to both nature and contemporary design.


Related House Plans
Our story begins at the ground level, with two deep garage bays. These aren’t your average, cramped spaces for your cars. Oh no.
We’re talking about roomy, separated bays, each with its own personality. Whether you’re a car enthusiast, need space for mountain bikes, or just want extra storage, these garages have got you covered – literally!
The magic happens when you ascend to the upper level. Here lies a cozy, efficient one-bedroom apartment that feels like a hug from a warm blanket. It’s the perfect blend of snug and stylish, where every square inch is thoughtfully utilized.

The open-plan living area, with its large windows, offers breathtaking views and a flood of natural light, making the space feel airy and inviting.
Let’s talk about the kitchen because, let’s face it, that’s where everyone ends up at parties. This isn’t just any kitchen; it’s a culinary haven with a bar-height counter that’s perfect for breakfast with a view or cocktails with friends.
It’s a space where functionality meets flair, and even the most reluctant of cooks might feel inspired to whip up a mountain feast.

Now, step outside onto the covered patio on the left side of the apartment. Here’s where the magic of mountain living truly comes to life.
Related House Plans
It’s more than just a patio; it’s an outdoor entertainment sanctuary. Whether you’re hosting a summer BBQ, enjoying a quiet morning coffee, or simply basking in the mountain air, this space adds an invaluable dimension to mountain living.
Imagine waking up in a bedroom where the first thing you see is the sun rising over the mountains. This one-bedroom oasis isn’t just a place to sleep; it’s a retreat. With its clever design, the bedroom feels like a separate world, offering peace and privacy – a luxury in a space this size.

In a world where bigger often means better, this 589 square-foot gem challenges that notion. Every inch is designed with purpose, proving that you don’t need a sprawling mansion to live comfortably. It’s a testament to smart design and the beauty of efficiency.
This modern mountain garage apartment isn’t just about looks; it’s about living harmoniously with the environment. The use of sustainable materials, energy-efficient designs, and a footprint that respects the surrounding landscape, all contribute to a home that’s as kind to the earth as it is to its inhabitants.
Who is this heavenly haven for? It’s perfect for the weekend warrior, the nature-loving remote worker, or even as a rental property for mountain enthusiasts. It’s versatile, it’s chic, and it’s waiting to be filled with memories.
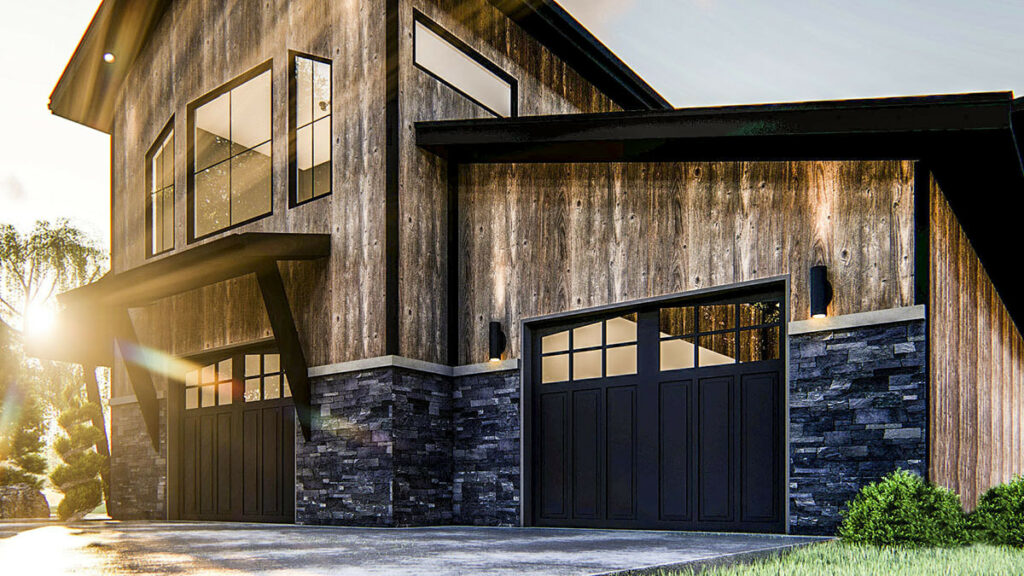
As our tour concludes, it’s clear this isn’t just a building; it’s a lifestyle. This modern mountain garage apartment plan offers a unique blend of style, functionality, and connection to nature. It’s a space where every day feels like a retreat, and the simplicity of mountain living is elevated to an art form.
Whether you’re seeking a weekend getaway or a permanent slice of mountain paradise, this plan promises to be the perfect backdrop to a life well-lived. So, who’s ready to move in?
You May Also Like These House Plans:
Find More House Plans
By Bedrooms:
1 Bedroom • 2 Bedrooms • 3 Bedrooms • 4 Bedrooms • 5 Bedrooms • 6 Bedrooms • 7 Bedrooms • 8 Bedrooms • 9 Bedrooms • 10 Bedrooms
By Levels:
By Total Size:
Under 1,000 SF • 1,000 to 1,500 SF • 1,500 to 2,000 SF • 2,000 to 2,500 SF • 2,500 to 3,000 SF • 3,000 to 3,500 SF • 3,500 to 4,000 SF • 4,000 to 5,000 SF • 5,000 to 10,000 SF • 10,000 to 15,000 SF

