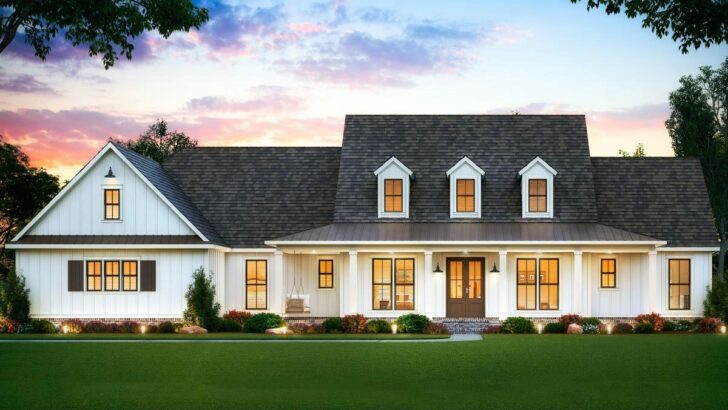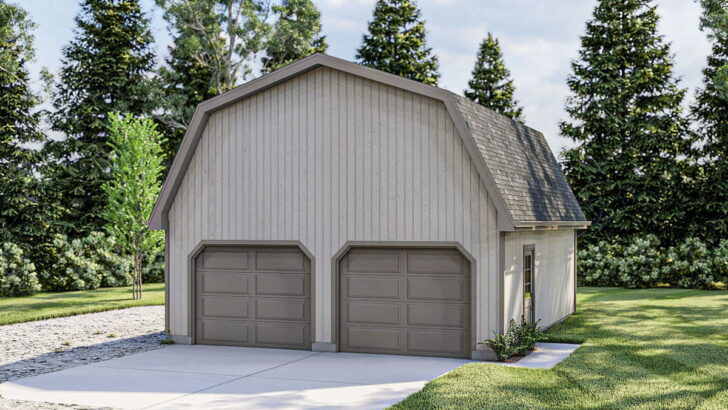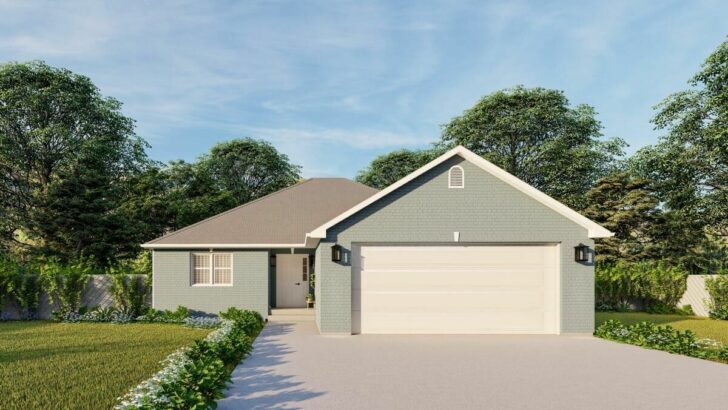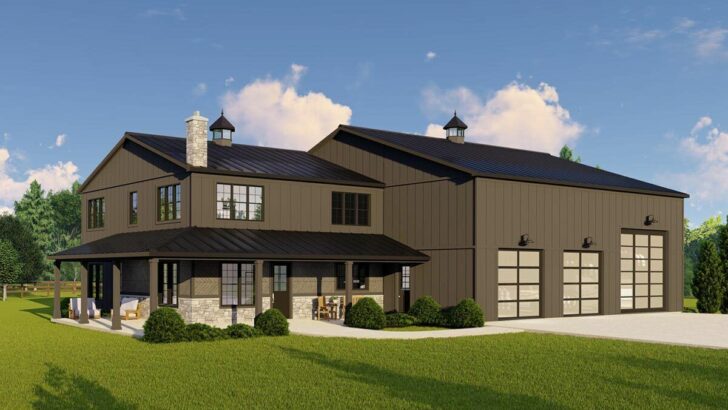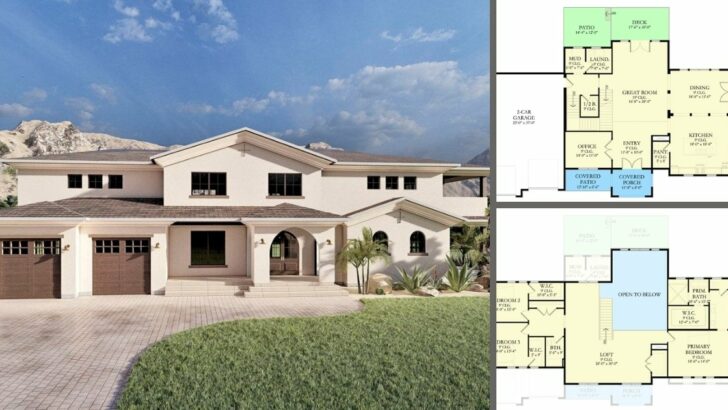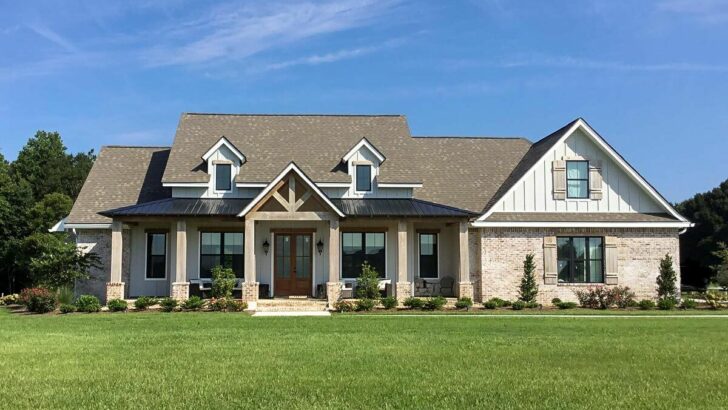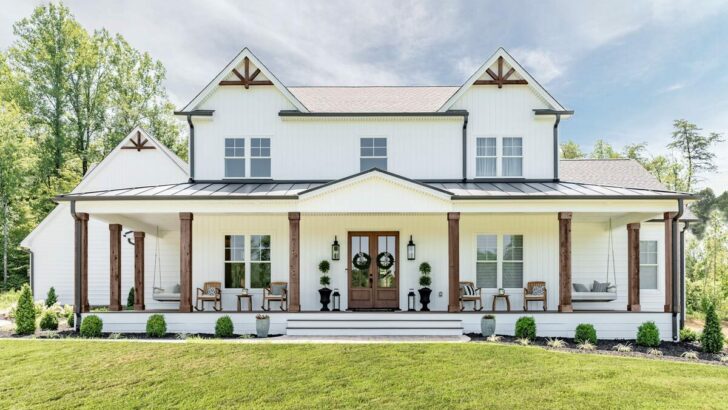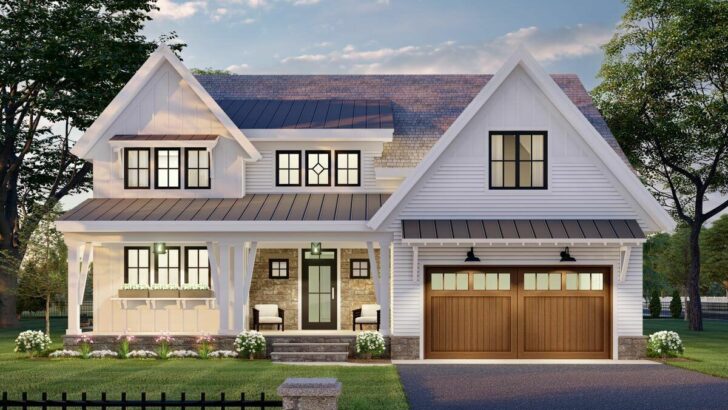
Specifications:
- 3,447 Sq Ft
- 3 – 4 Beds
- 3.5 – 4.5 Baths
- 2 Stories
- 3 Cars
Hey there!
Have you ever daydreamed about a home that combines the rustic charm of a farmhouse with sleek, modern amenities?
Well, pinch yourself, because you’re not dreaming!
Let’s dive into the world of a modern farmhouse that’s as spacious as it is stylish, boasting 3,447 square feet of pure delight.
With options for 3-4 bedrooms and 3.5-4.5 bathrooms over two stories, plus a garage that can house three cars, this is where your home search ends and your home living begins.

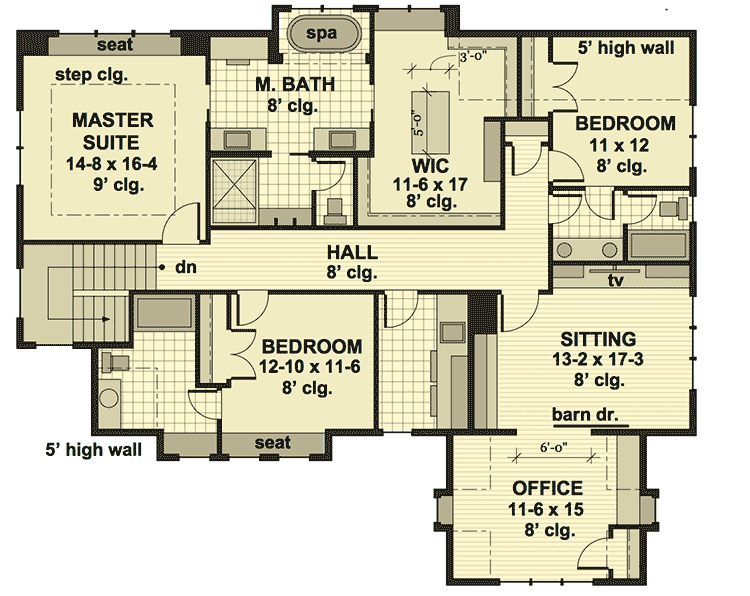
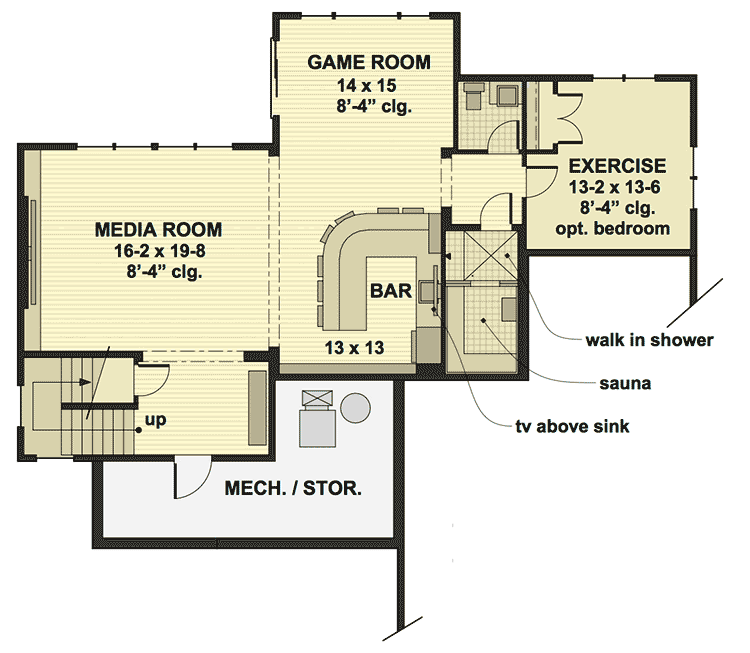







Now, imagine a house that greets you not just with its size but with an open floor plan that whispers (in a very friendly voice), “Welcome home!”
Related House Plans
The exterior mixes materials in a way that’s like the perfect recipe – a pinch of traditional farmhouse, a dash of modern sleekness, and a whole lot of charm.
It’s the kind of home that makes you want to kick off your shoes, but also keep them on so you can explore every nook and cranny.
Let’s talk about those nooks and crannies, shall we?
This house is packed with extras that are not just extras but essentials for elevating your living experience.

Built-ins that offer both storage and style, window seats that invite you to curl up with a book, and a beamed ceiling in the kitchen that might just inspire you to cook or at least order takeout in style.
And for those who appreciate a good cocktail or mocktail, there’s a wet bar that adds a splash of fun to your entertaining.
But wait, there’s more!
Related House Plans
Have a furry friend?
They’re pampered here with their very own dog shower in a mud room that’s so well-organized, even your dog might appreciate the built-in lockers.
And because everyone knows the heart of the home is the kitchen (and its adjoining rooms), there’s a walk-in pantry that could double as a small boutique, and a sunroom with a two-way fireplace that ensures you’re cozy, whether you’re basking in the sun or moonlight.

Before we move upstairs, let’s not forget the sliding barn doors in the second-floor sitting room.
They’re not just doors; they’re the grand reveal to a home office that makes working from home feel like a retreat.
And the master suite?
It comes with an enormous walk-in closet that might have you wondering if you accidentally walked into another bedroom.
Now, if you’re thinking, “This sounds like my dream home, but what if I need more space?”
Fear not!

This modern farmhouse comes with an optional finished lower level that’s not just extra space; it’s extra-special space.
Picture a huge media room where movie nights elevate to cinematic events, a game room with a wet bar that rivals your favorite hangout spot, an exercise room that motivates you to ditch the gym membership, and a heavenly sauna that whispers, “Relax, you’re home.”
This lower level isn’t just about adding square footage; it’s about adding life to your home.
It’s where memories are made, whether you’re hosting game nights, movie marathons, or just enjoying a quiet evening unwinding in the sauna.
It’s the kind of space that makes your home not just a place to live, but a place to thrive.
Now, back to the heart of the home.

Remember the sunroom with the cozy two-way fireplace?
It’s the perfect spot for sipping your morning coffee or unwinding after a long day, with views that keep you connected to the outdoors, no matter the season.
It’s these thoughtful touches that make this modern farmhouse not just a house, but a home.
And let’s not overlook the practical aspects.
The well-organized mudroom with its dog shower and built-in lockers isn’t just about keeping your home clean; it’s about making life easier.
It’s a testament to the fact that this home is designed not just for looks, but for living.

In closing, this modern farmhouse isn’t just a place to hang your hat; it’s a place to live your life to the fullest.
With its blend of rustic charm and modern amenities, it’s a home that’s as functional as it is beautiful.
It’s a place where every detail, from the beamed ceilings to the optional sauna, is designed to enhance your living experience.
So, if you’ve been searching for a home that’s ready to meet all your needs and then some, congratulations.
You’ve just found it.
Welcome home!
You May Also Like These House Plans:
Find More House Plans
By Bedrooms:
1 Bedroom • 2 Bedrooms • 3 Bedrooms • 4 Bedrooms • 5 Bedrooms • 6 Bedrooms • 7 Bedrooms • 8 Bedrooms • 9 Bedrooms • 10 Bedrooms
By Levels:
By Total Size:
Under 1,000 SF • 1,000 to 1,500 SF • 1,500 to 2,000 SF • 2,000 to 2,500 SF • 2,500 to 3,000 SF • 3,000 to 3,500 SF • 3,500 to 4,000 SF • 4,000 to 5,000 SF • 5,000 to 10,000 SF • 10,000 to 15,000 SF

