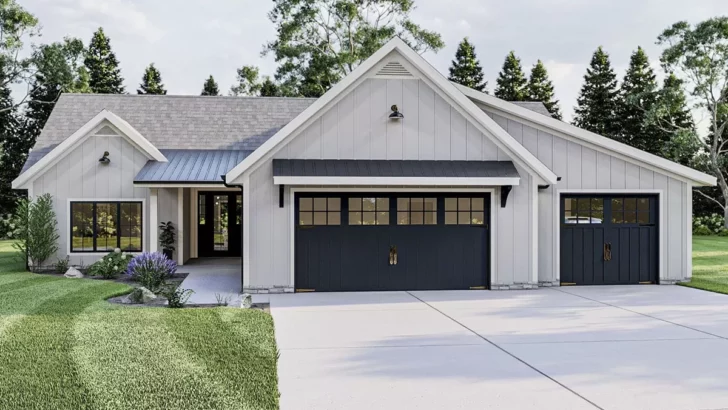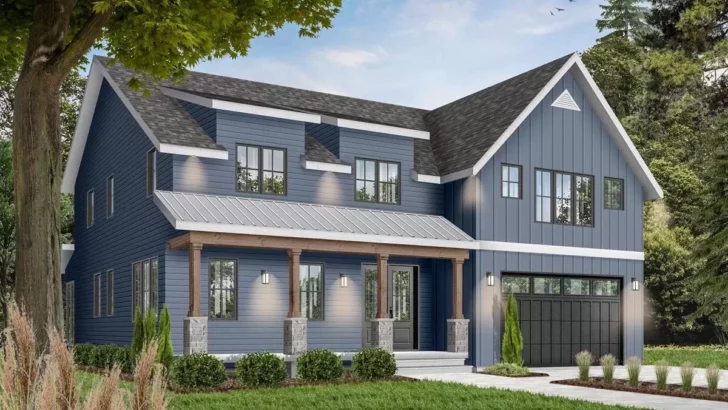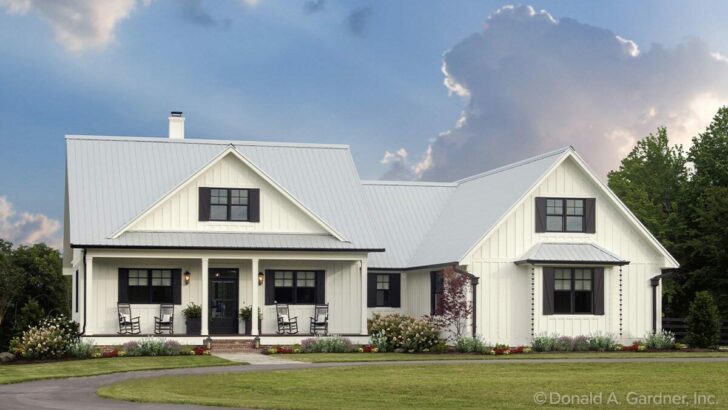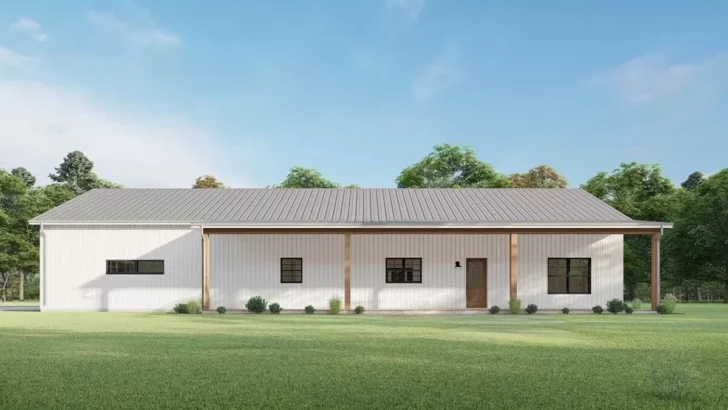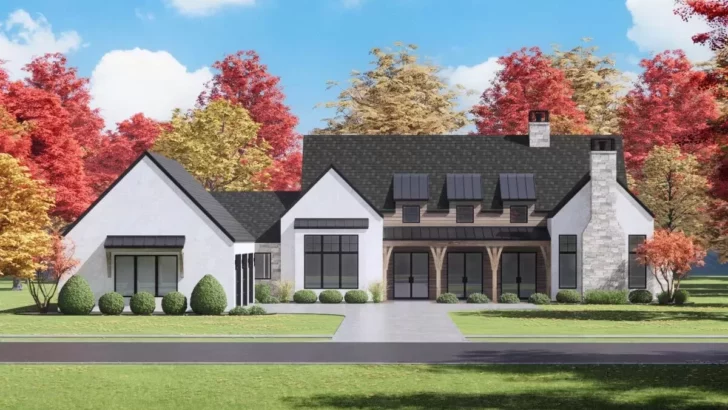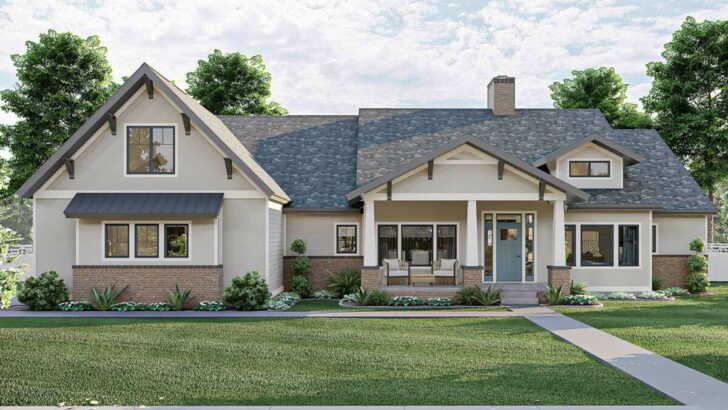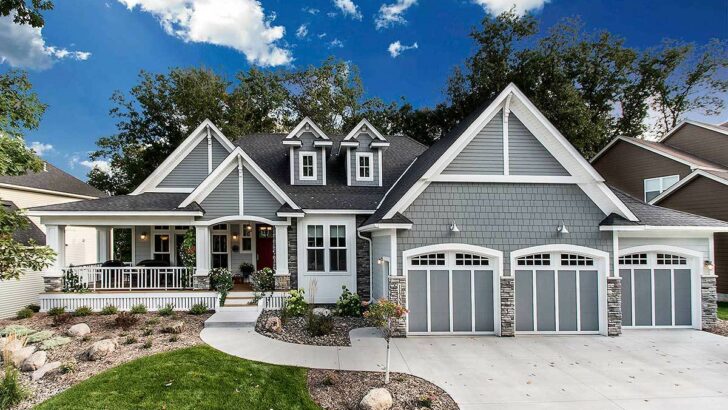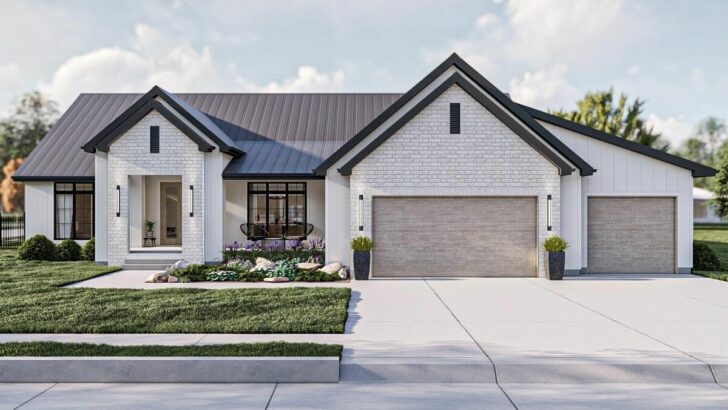
Specifications:
- 1,714 Sq Ft
- 3-4 Beds
- 2 – 3 Baths
- 1 Stories
- 2 Cars
Have you ever dreamt of a home that combines low maintenance with exquisite design?
Well, dream no more!
Step into this charming 1,714 square foot ranch home plan, where the exterior is adorned with beautiful brick, giving it a touch of elegance and durability that will surely make your neighbors envious.
Plus, with a hip roof that adds a hint of sophistication, you’ll feel like you’re living in your very own mini-mansion!
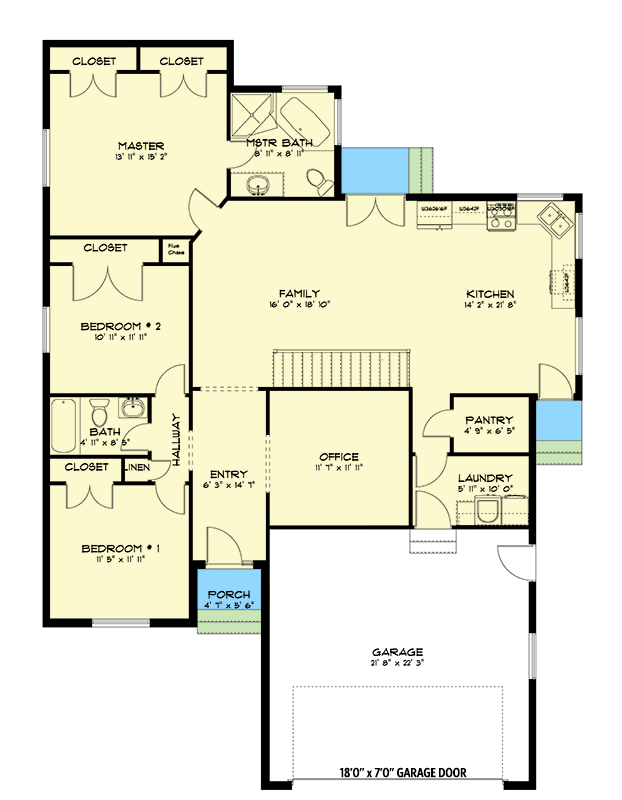
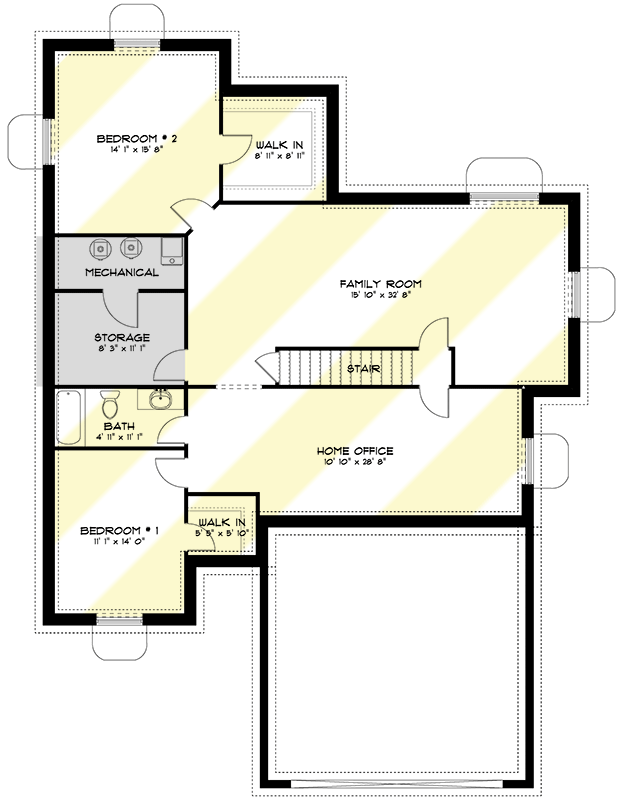


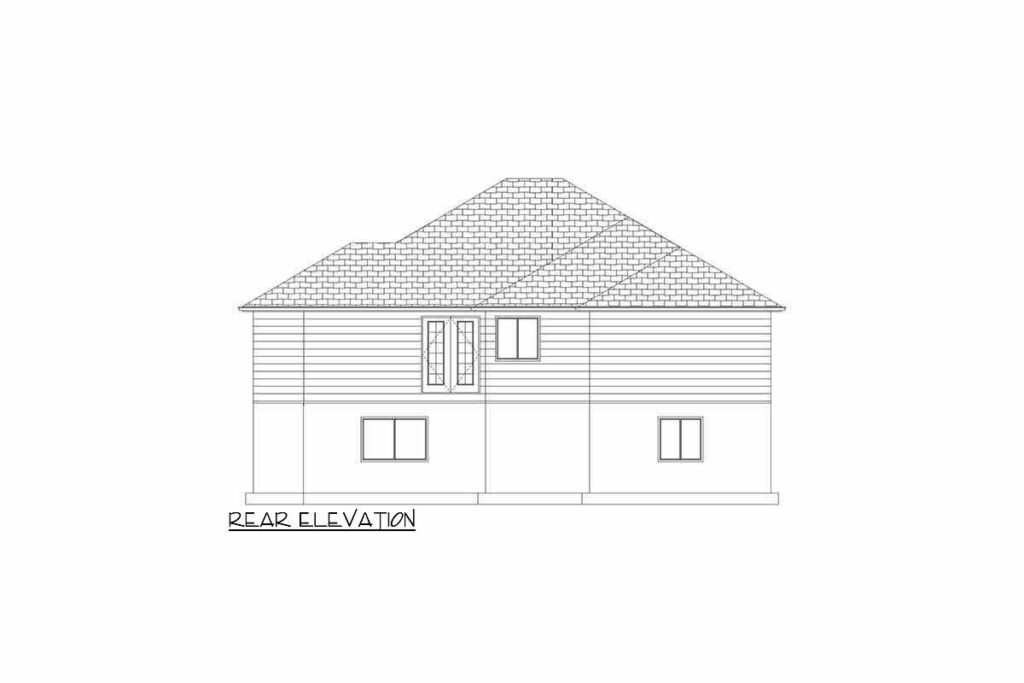
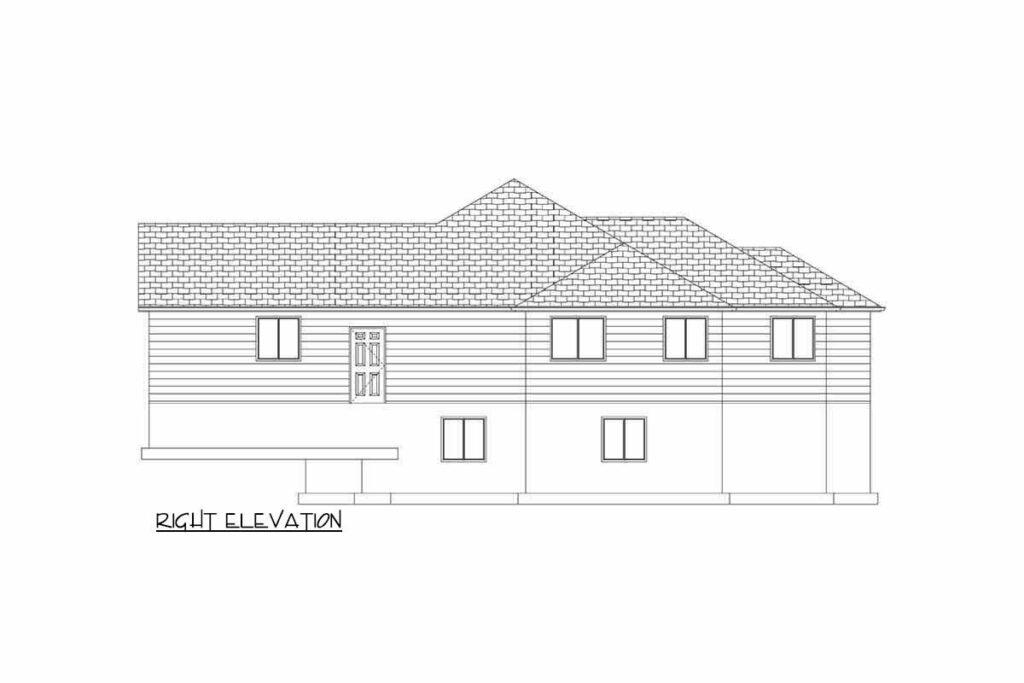
Related House Plans
Now, let’s take a stroll through this delightful abode and explore the features that make it a true gem. As you enter, you’ll notice a home office conveniently situated in the front.

This space is perfect for all you work-from-home warriors out there, providing a private sanctuary where you can tackle your tasks with ease. Say goodbye to cramped kitchen tables and hello to a dedicated workspace that will boost your productivity and keep you focused on the job at hand.
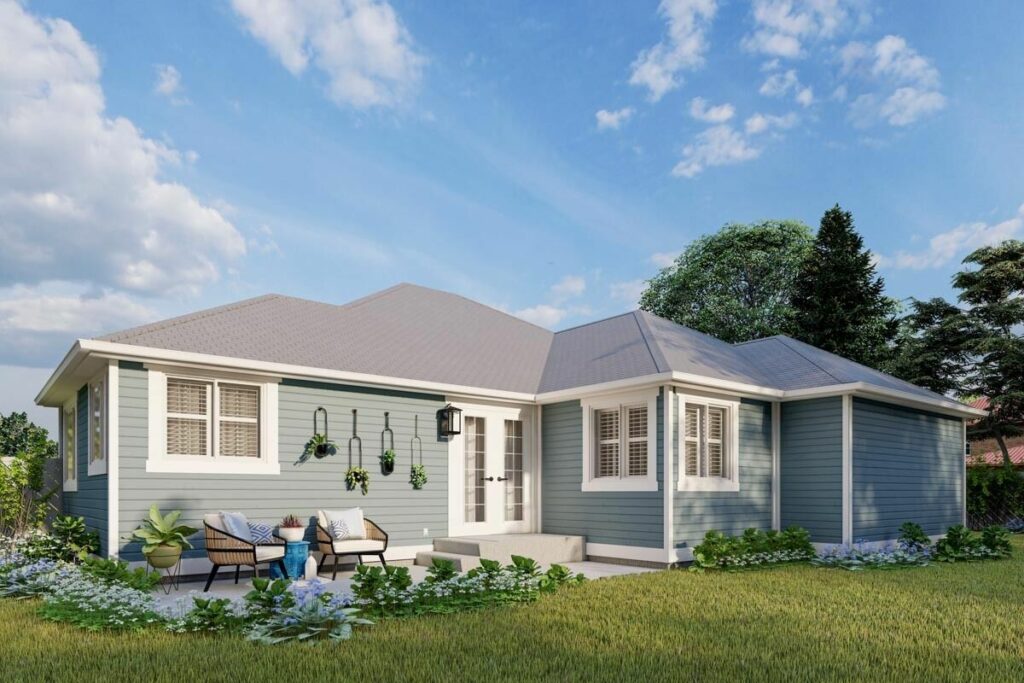
Moving further into the home, you’ll find the cozy bedrooms lining the left side, ensuring a peaceful and restful night’s sleep. With three bedrooms to choose from, there’s ample space for a growing family or the flexibility to convert one into a guest room or hobby den.
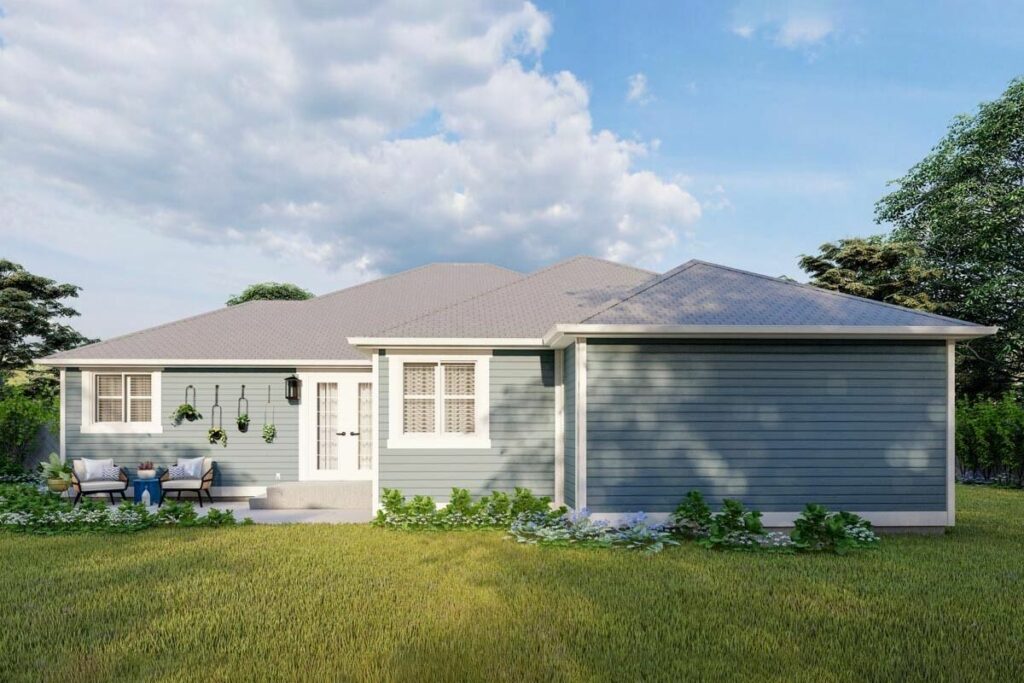
And let’s not forget about the two to three bathrooms available, because we all know that sharing a bathroom with loved ones can sometimes be a bit chaotic. This house plan understands your needs and provides the perfect solution!

One of the highlights of this hip roof ranch house plan is the open concept design. Gone are the days of feeling isolated in the kitchen while your family and friends enjoy themselves in the living area. With this layout, you can be part of the action and still keep an eye on that mouthwatering casserole in the oven.

The kitchen itself boasts a roomy walk-in pantry, ensuring that you have all the storage space you need for your culinary adventures. And with convenient access to both the garage and the outside through a family entrance, grocery shopping and backyard barbecues have never been easier.
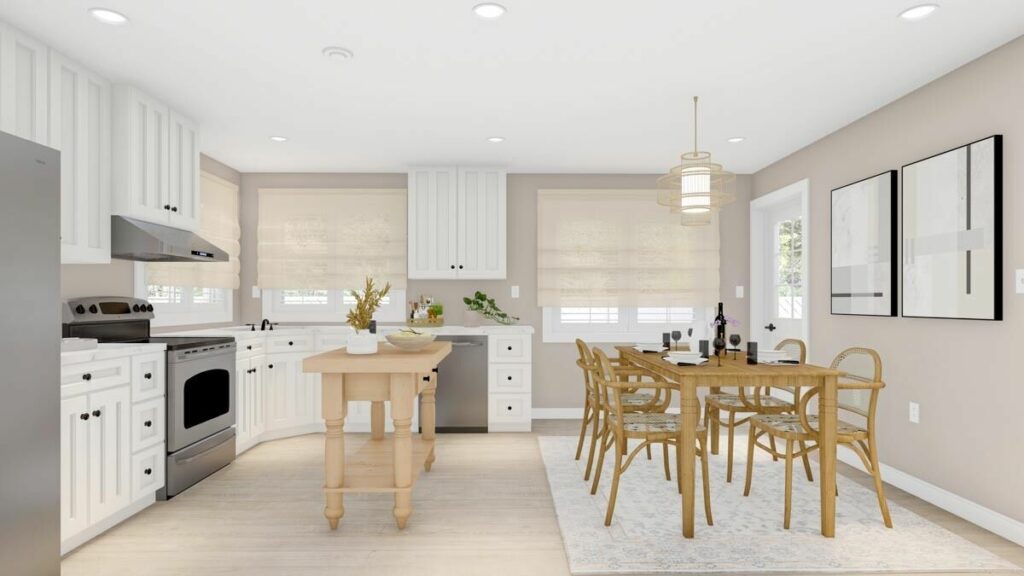
But wait, there’s more! If you ever find yourself in need of additional space, you’ll be thrilled to know that the lower level can be finished to your heart’s desire. This opens up a world of possibilities, including the addition of a fourth bedroom, making it perfect for growing families or accommodating overnight guests.
Related House Plans
With a total of 1,718 square feet of expansion space available, you’ll have all the room you need to personalize your home and make it uniquely yours.
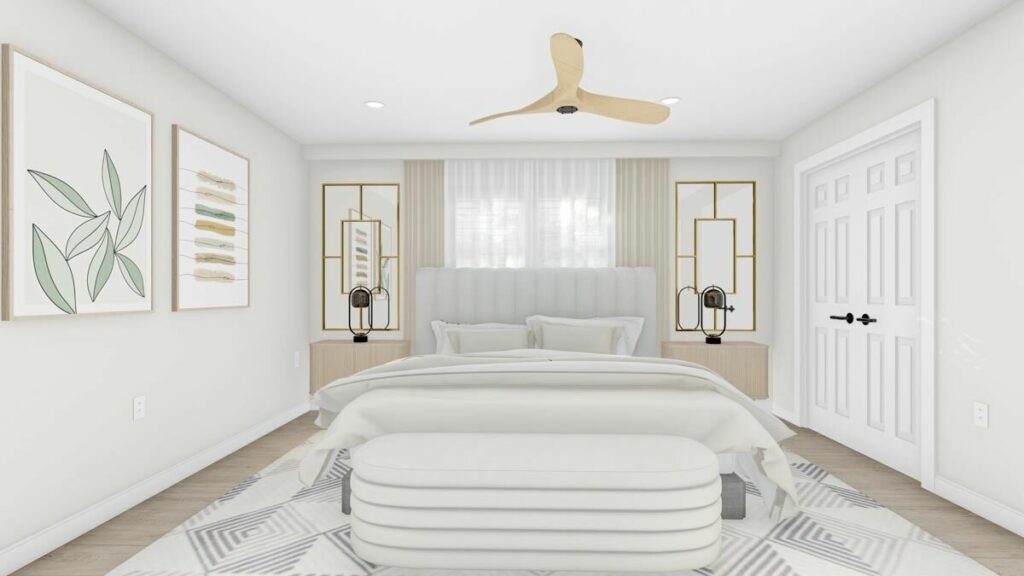
Let’s not forget about the practicalities of everyday life. The 2-car garage is a game-changer, with a single 18′ by 7′ overhead door that ensures easy access for your vehicles.
No more juggling grocery bags in the pouring rain or having to scrape off snow during those chilly winter mornings. Plus, the man door on the side adds that extra touch of convenience for quick in-and-out trips.
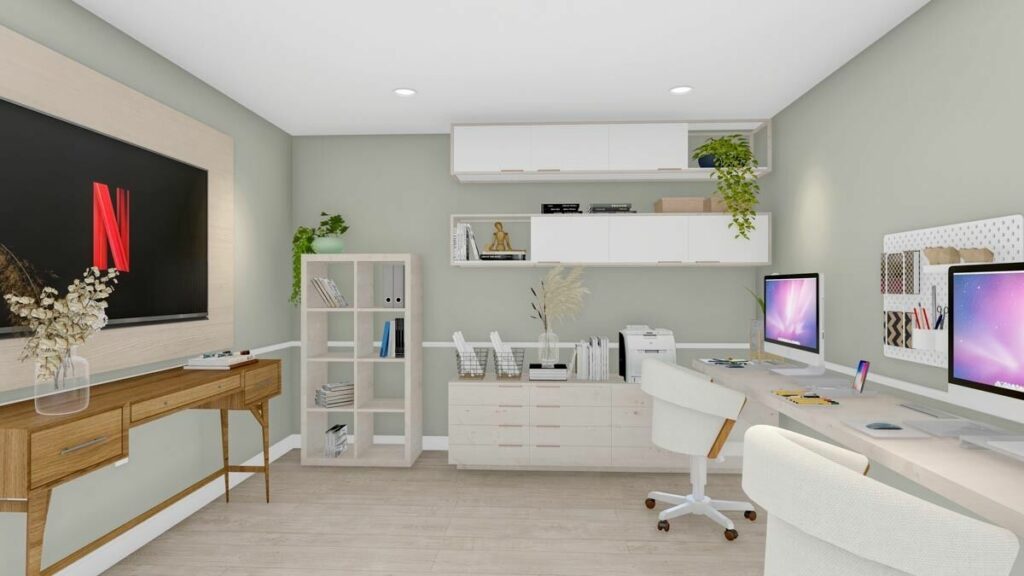
So, if you’re looking for a home that blends style, functionality, and a touch of luxury, the 1714 Square Foot Hip Roof Ranch House Plan with Brick Exterior is the one for you.
From its low maintenance brick exterior to its open concept design, this house plan has everything you need to create a warm and inviting space to call home. Say goodbye to compromise and hello to your dream home – it’s just a blueprint away!
Plan 61431UT
You May Also Like These House Plans:
Find More House Plans
By Bedrooms:
1 Bedroom • 2 Bedrooms • 3 Bedrooms • 4 Bedrooms • 5 Bedrooms • 6 Bedrooms • 7 Bedrooms • 8 Bedrooms • 9 Bedrooms • 10 Bedrooms
By Levels:
By Total Size:
Under 1,000 SF • 1,000 to 1,500 SF • 1,500 to 2,000 SF • 2,000 to 2,500 SF • 2,500 to 3,000 SF • 3,000 to 3,500 SF • 3,500 to 4,000 SF • 4,000 to 5,000 SF • 5,000 to 10,000 SF • 10,000 to 15,000 SF

