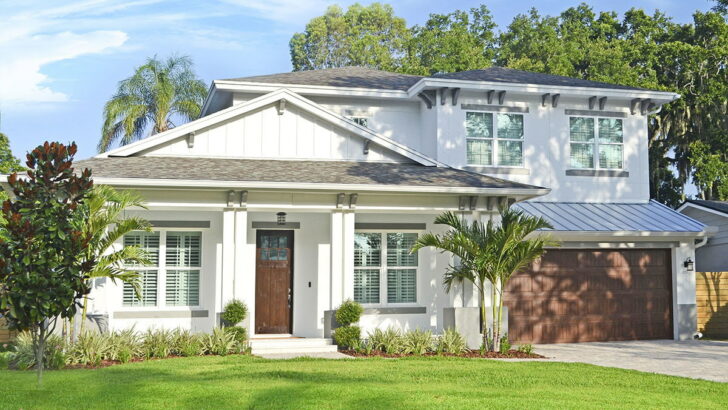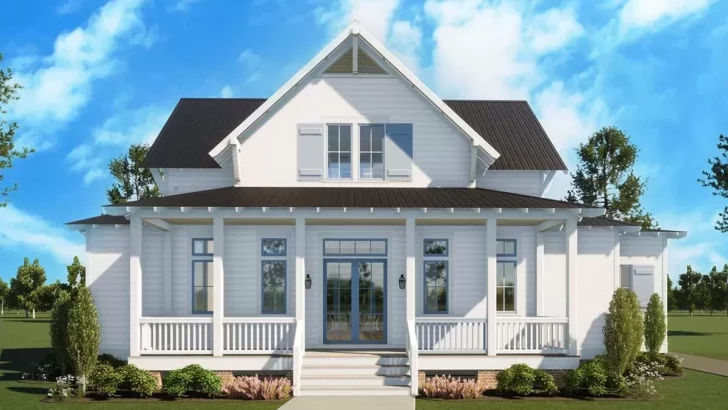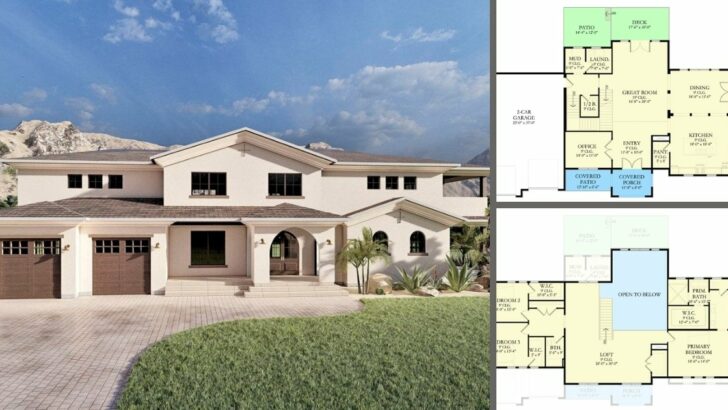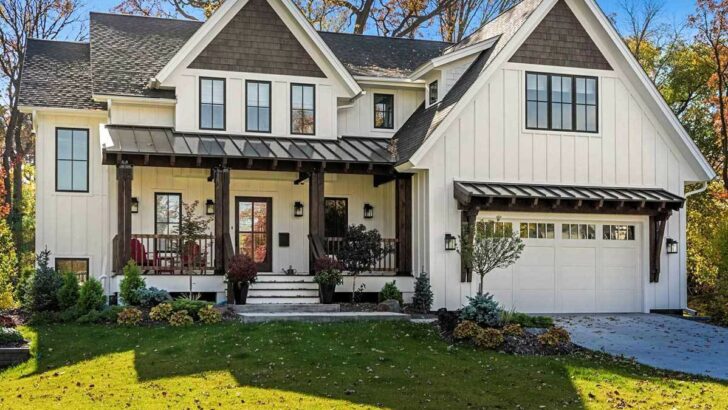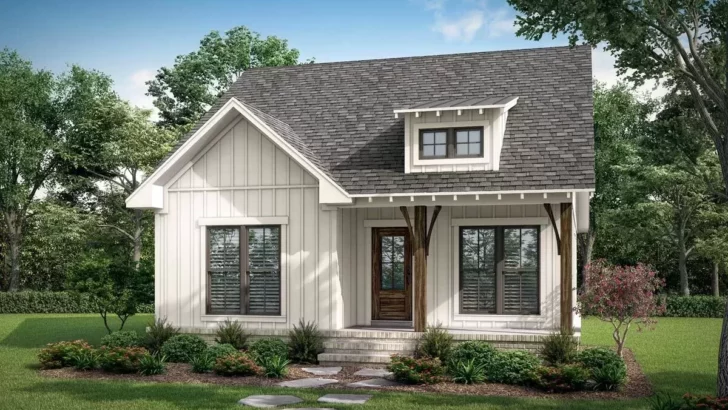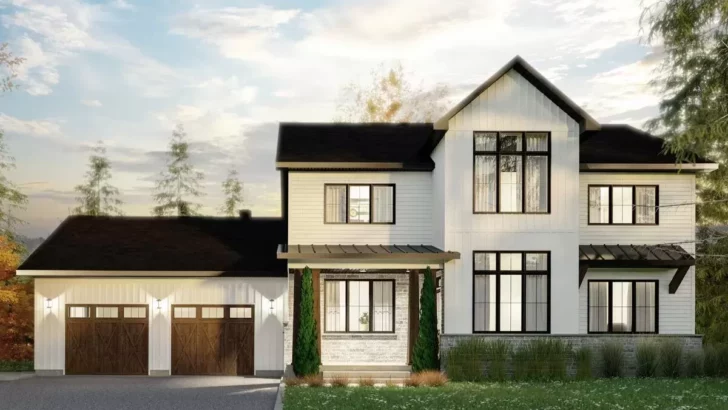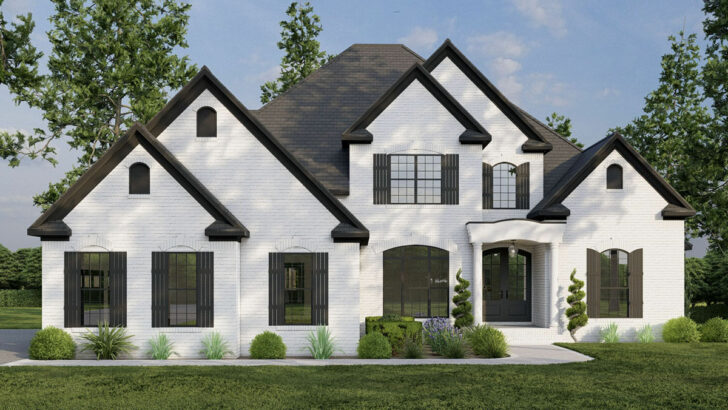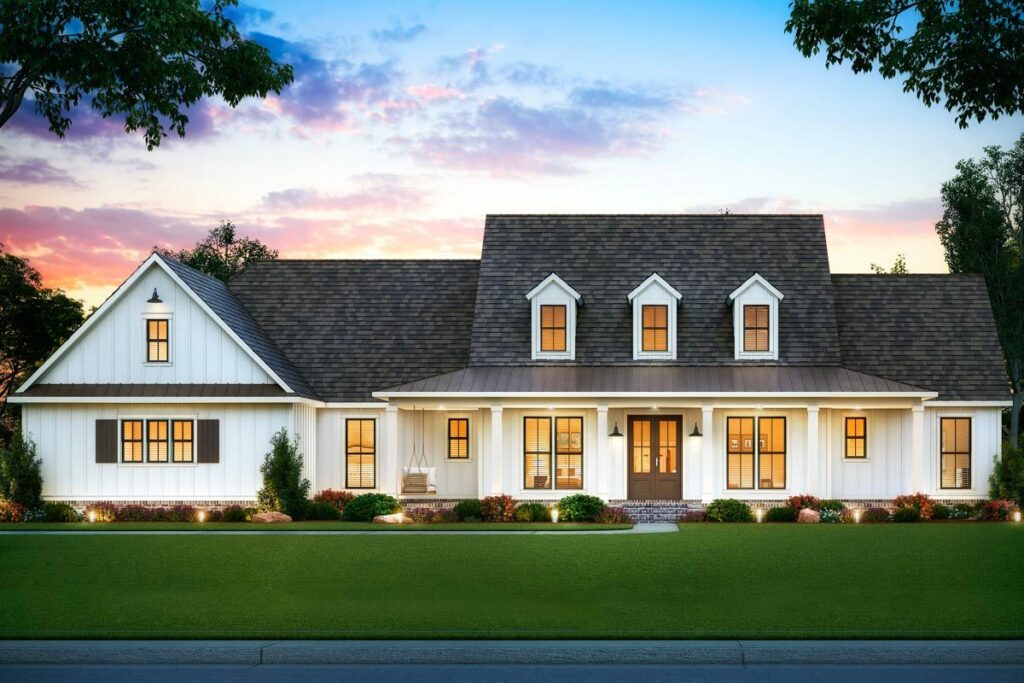
Specifications:
- 2,705 Sq Ft
- 5 Beds
- 3.5 Baths
- 1 – 2 Stories
- 3 Cars
Once upon a homestead, nestled between the whispers of the countryside and the hum of modernity, lies a Modern Farmhouse, a haven where classic aesthetics shake hands with contemporary comfort.
This is a home where each morning greets you with a fresh breath of tradition, yet every corner subtly hums with modern convenience.
With a layout that’s thoughtfully split between the master suite and the other bedrooms, a 3-car garage for your mechanical steeds, this dwelling is where the past and present sit down for a cup of coffee.
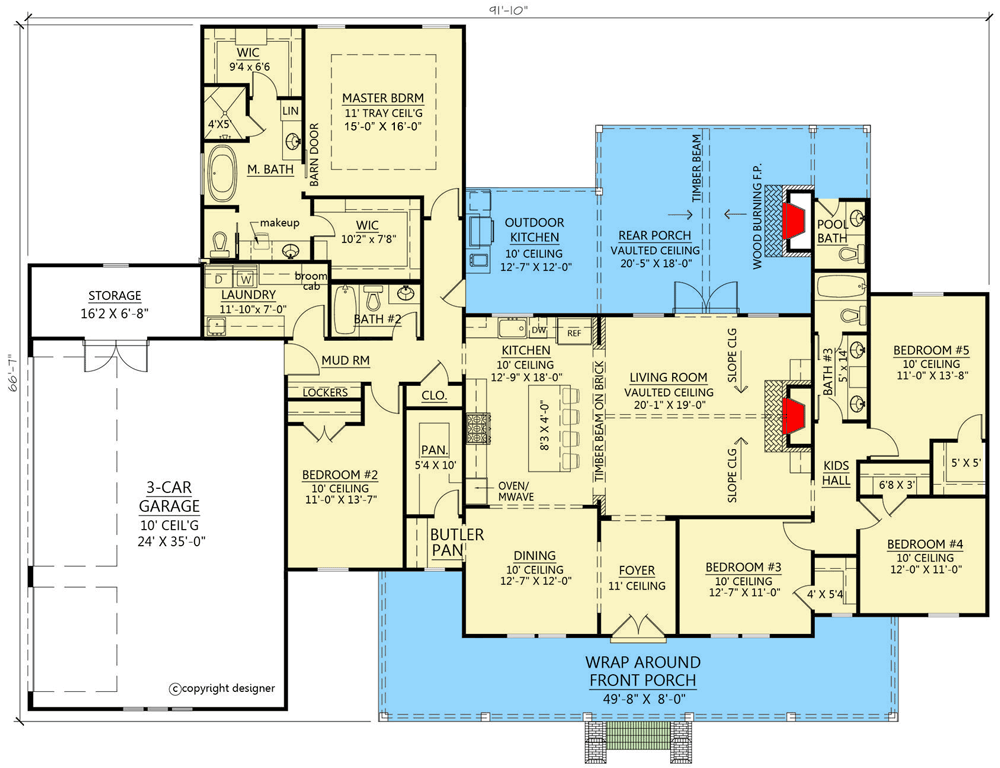
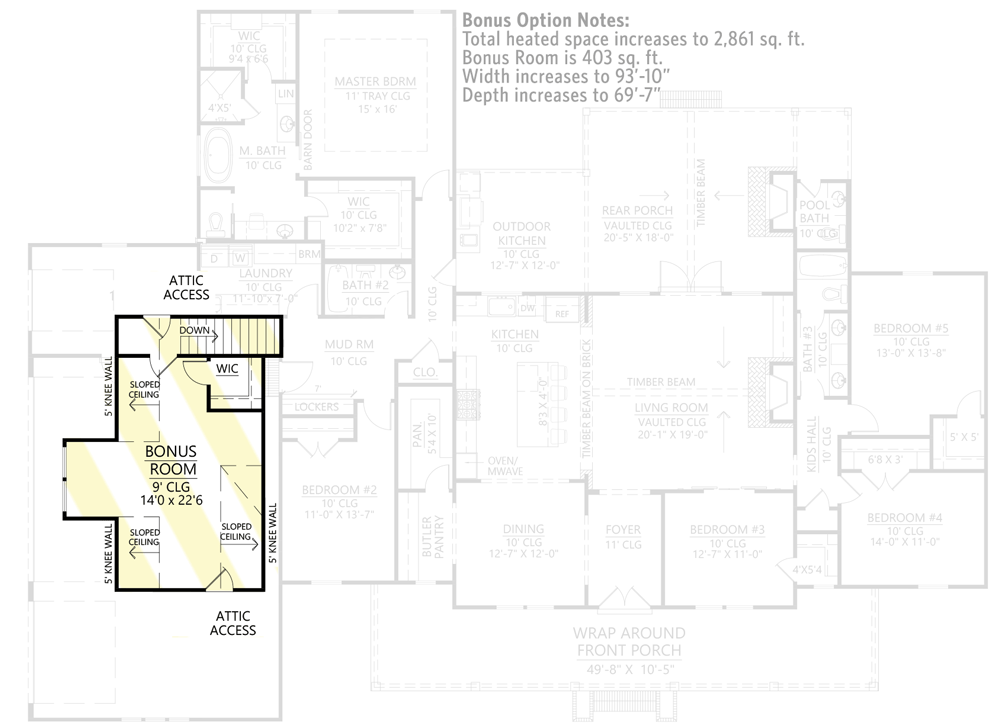
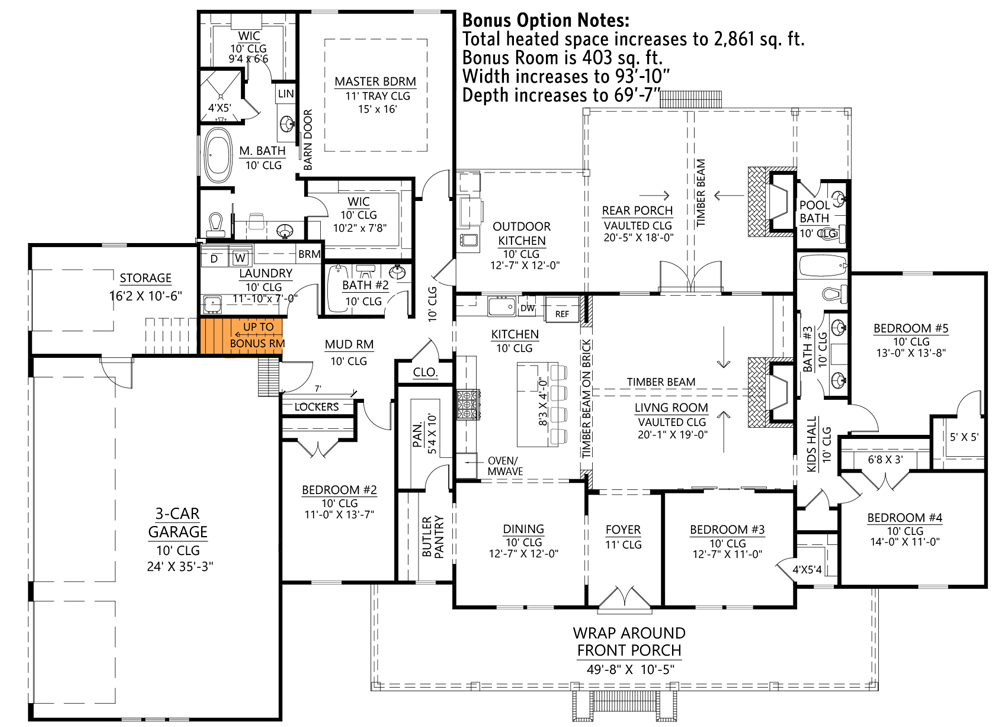
Today, we meander through the rooms and hallways of this welcoming abode, discovering the tapestry of features that makes it a timeless, yet timely residence.
Related House Plans
As we approach this domicile, the first encounter is with a front porch that seems to beckon with a quaint charm, urging us to enjoy a quiet evening with a book, or a morning coffee with the birds chirping a melody.
Venture a little further and you’re greeted by a back porch as well; talk about a warm farmhouse embrace!
Stepping inside, you’re ushered into an open floor plan that marries spaciousness with coziness in holy matrimony.
It’s here that the traditional charm of a farmhouse marries the sleek minimalism of modern design, creating a living space that’s both warm and refreshing. A space that invites light, laughter, and long, lingering conversations.
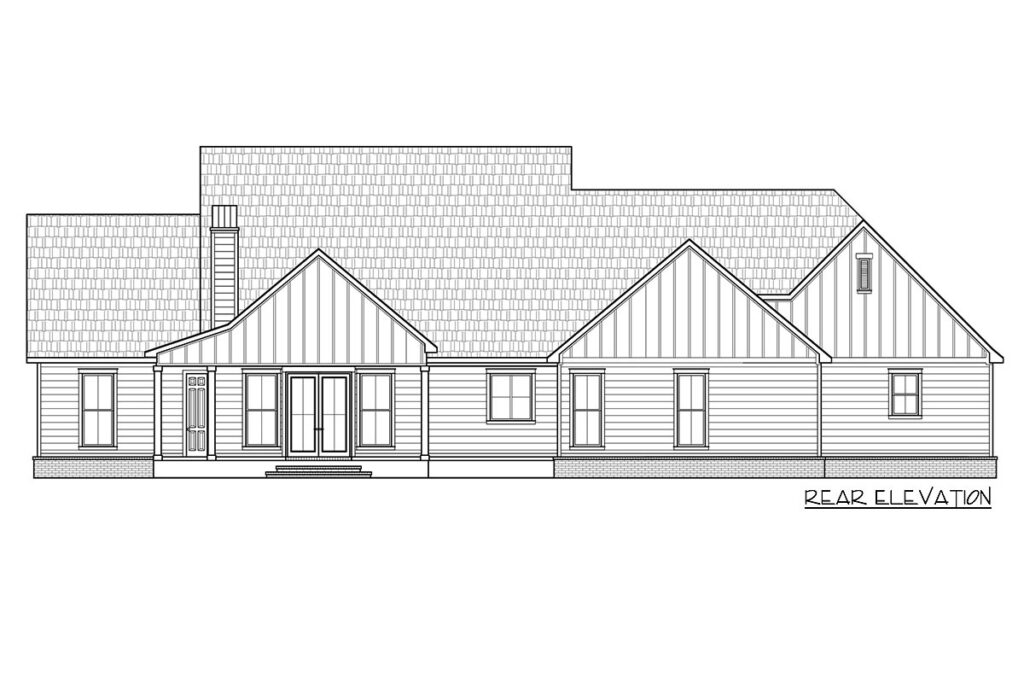
Now, shall we talk about the heart of the home? The gourmet kitchen! It’s not just a kitchen; it’s a realm where culinary dreams come to frolic. With a large prep island at its center, this kitchen is ready for everything from Sunday brunches to Thanksgiving feasts.
And oh, the storage! A formal dining room stands by its side, sporting a butler’s pantry that leads to a deep walk-in pantry. It’s here that every spice, every dish, and every secret ingredient has a cozy nook waiting. It’s the kind of storage that would make Marie Kondo tip her hat!
But wait, there’s more. When the summer sun casts a warm glow, step out to the outdoor kitchen on the back porch. Imagine grilling under the open sky as the gentle breeze carries the aroma of barbecue through the crisp countryside air. It’s the simple joys of life, grilled to perfection!
Related House Plans
Now, let’s saunter over to the realm of rest – the master bedroom. Tucked away on the left wing of the home, this suite is a sanctuary of serenity. It’s here that the day sheds its chaos and night dons a robe of tranquility.
The spacious bathroom is not just a room, but a personal retreat, with dual closets making the morning rush less rushed, a separate tub and shower to suit every mood, and a makeup station to add that final touch of finesse.
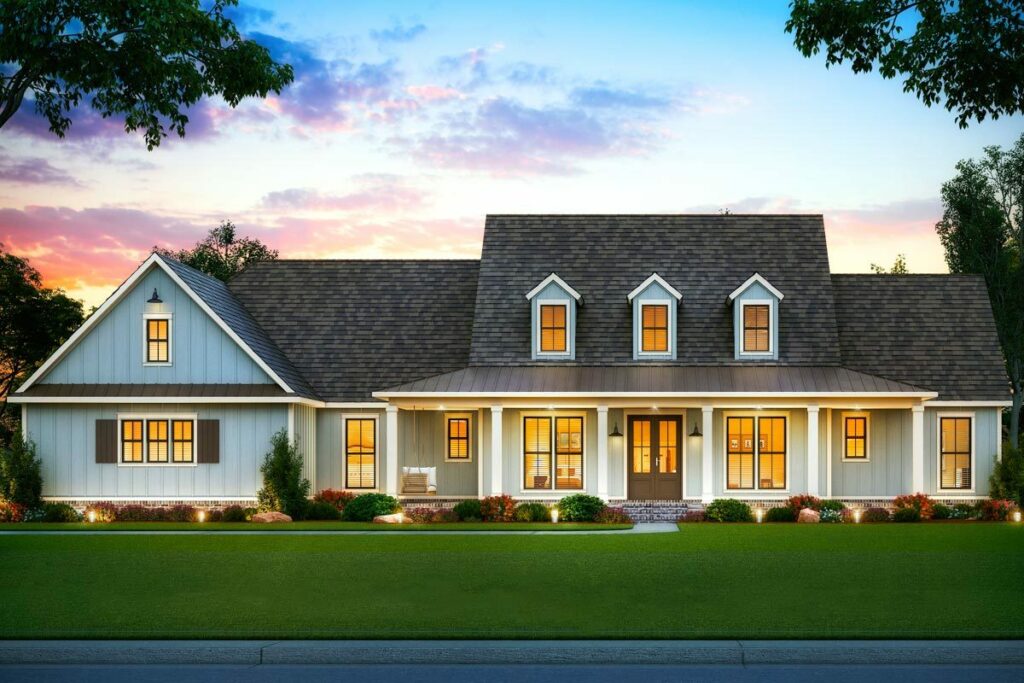
On the other side of this cozy haven lie three secondary bedrooms, carefully placed to ensure privacy yet proximity. They share a 4-fixture bath, making mornings less chaotic and nights peaceful.
The layout ensures that while the kiddos can giggle and whisper secrets in the night, the master suite remains a realm of undisturbed peace.
Oh, and how can we overlook the attached 3-car garage? But it’s not just a garage. It’s a sanctuary for your vehicles with an attached storage room.
It’s here that your lawn equipment finds a home, minimizing clutter and ensuring that the garage remains ready to welcome your vehicles after a long day out.
This Modern Farmhouse isn’t just a dwelling; it’s a blend of timeless aesthetics and contemporary conveniences.
It’s a canvas where life paints its memories, a sanctuary where every day feels like a gentle blend of yesterday, today, and a hint of tomorrow. It’s not just a house; it’s a home waiting to embrace life with open doors and a warm hearth.
You May Also Like These House Plans:
Find More House Plans
By Bedrooms:
1 Bedroom • 2 Bedrooms • 3 Bedrooms • 4 Bedrooms • 5 Bedrooms • 6 Bedrooms • 7 Bedrooms • 8 Bedrooms • 9 Bedrooms • 10 Bedrooms
By Levels:
By Total Size:
Under 1,000 SF • 1,000 to 1,500 SF • 1,500 to 2,000 SF • 2,000 to 2,500 SF • 2,500 to 3,000 SF • 3,000 to 3,500 SF • 3,500 to 4,000 SF • 4,000 to 5,000 SF • 5,000 to 10,000 SF • 10,000 to 15,000 SF

