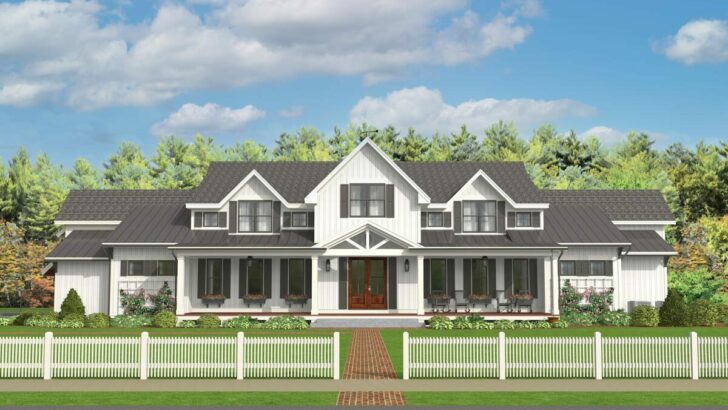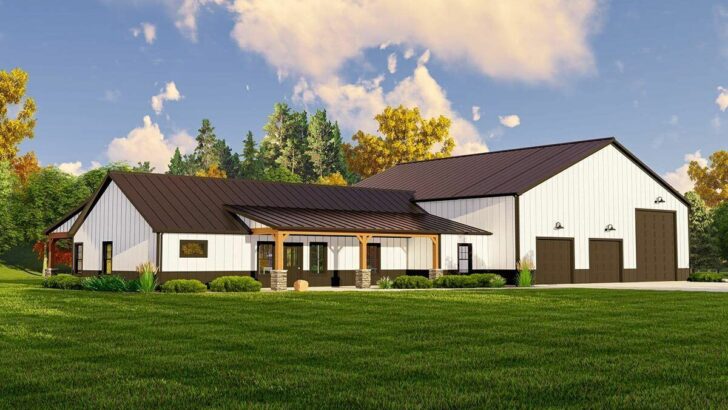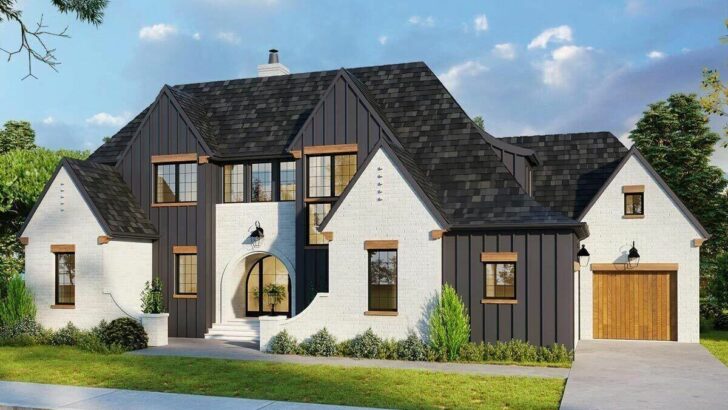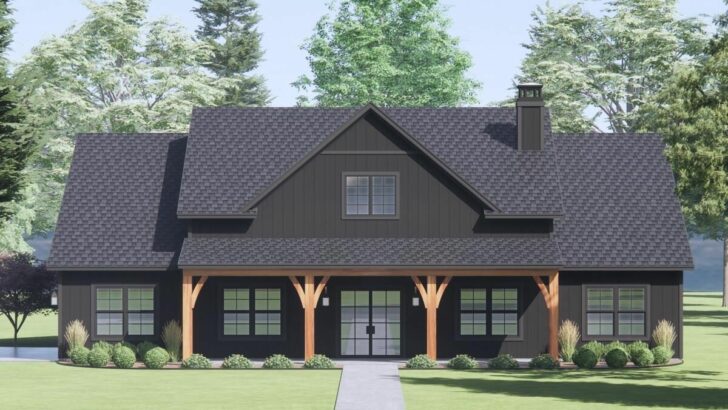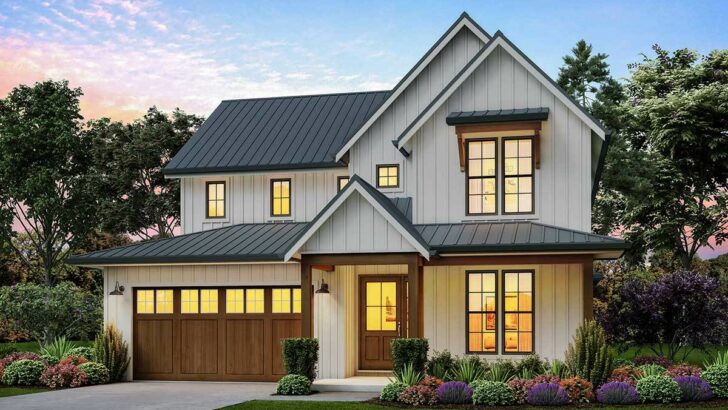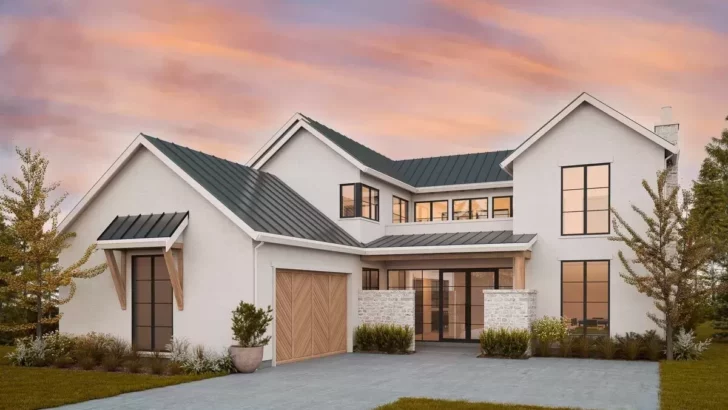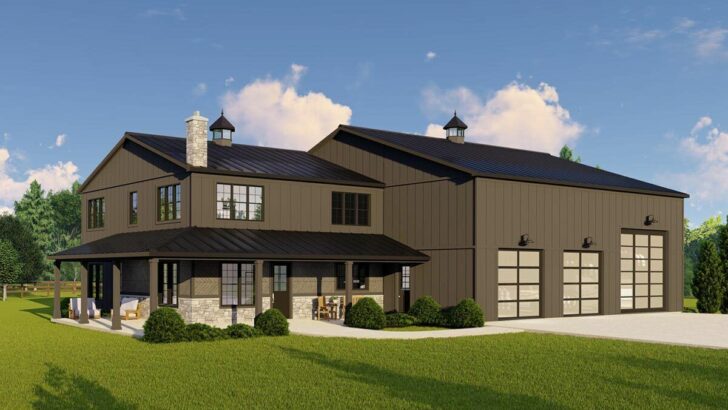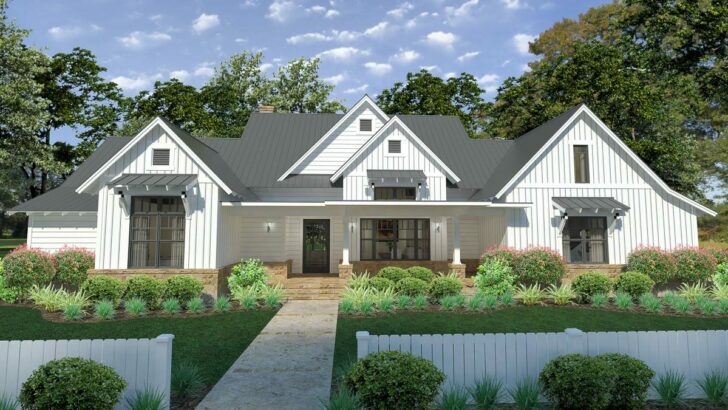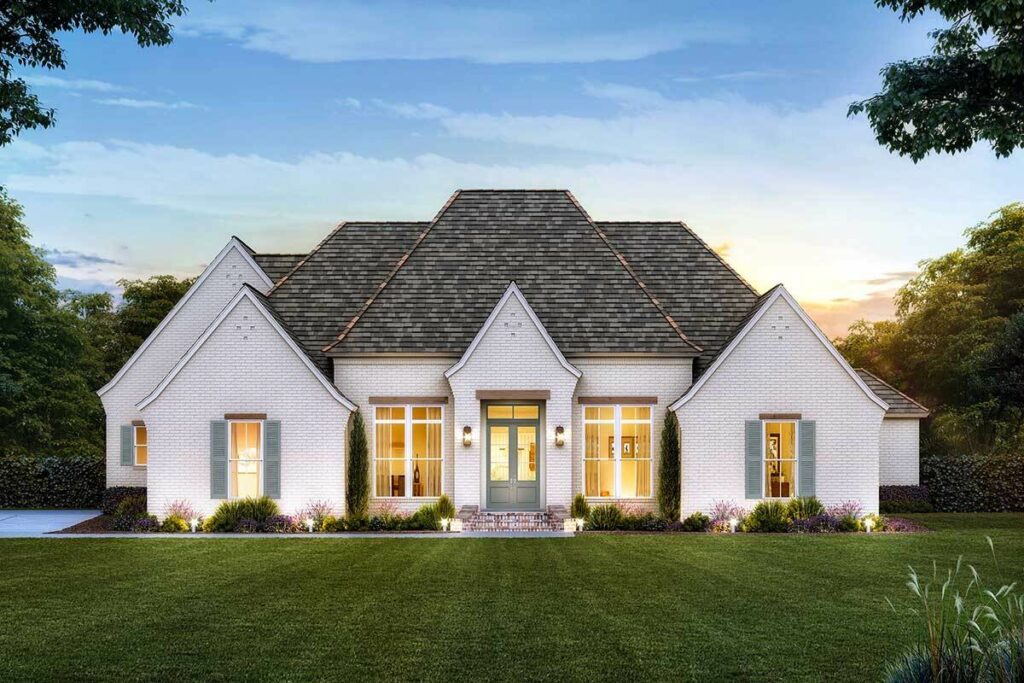
Specifications:
- 2,666 Sq Ft
- 4 Beds
- 2 Baths
- 1 – 2 Stories
- 2 Cars
Every home has a story to tell, and our 4-bedroom French Country House Plan is nothing short of a narrative masterpiece.
Its architectural choreography navigates the fine line between vintage charm and modern convenience. At 2,666 square feet, this dwelling is where rustic scenery meets modern amenities, encapsulated in a French Country aesthetic.
The tour begins now, from the symmetrical face this house wears, to the generous bonus room above the garage waiting to be whatever your heart desires.
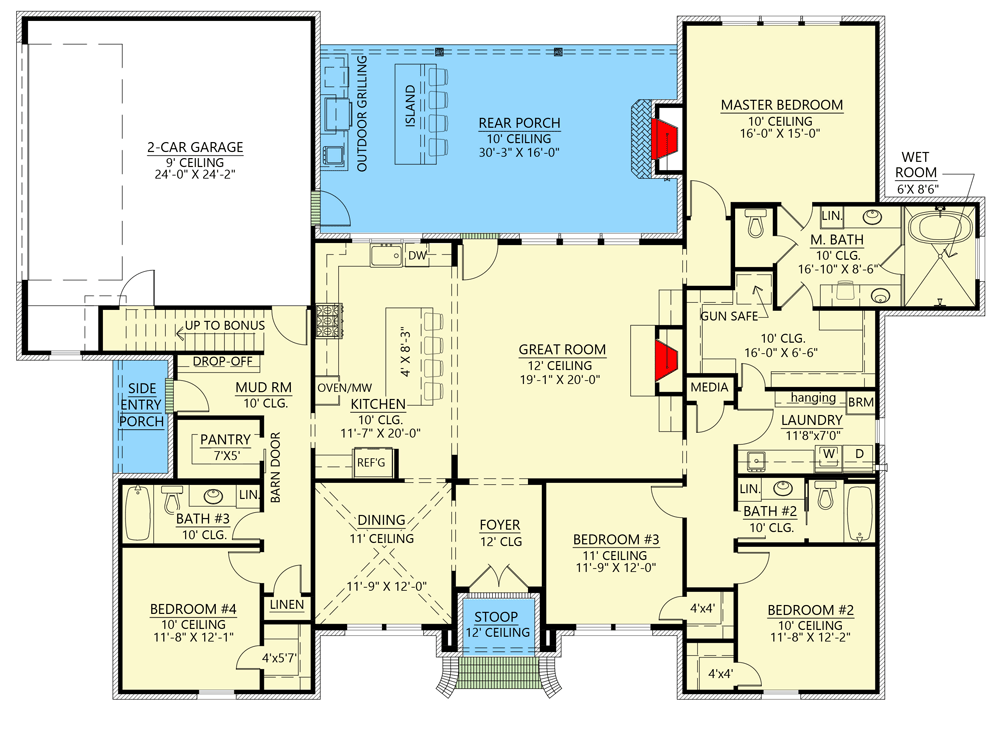
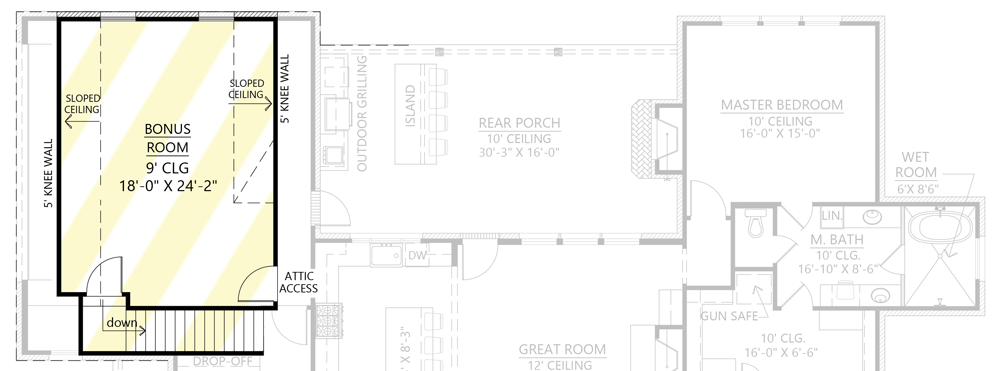
The first impression is everything they say, and with the symmetrical front elevation of this French Country house plan, a tale of comfort and style begins to unfold. Imagine, after a long tedious day, driving back to this sight; it’s like a warm hug, welcoming you home.
Related House Plans
The bonus room above the garage is that cherry on the cake. This 466 square feet of space is the room of possibilities.
It could transform into a home office, a gym, or perhaps a secret society meeting point where the neighborhood’s elite discuss how to control the rate at which everyone’s grass grows, just to keep the aesthetic of the place on point.
As you step into the foyer, to your left stands a formal dining room, poised and ready to host lively dinners filled with laughter and memories. It’s positioned right next to a marriage made in architectural heaven – the combined kitchen and great room.
The grand fireplace on the right wall of the great room is the stalwart guardian against cold, dreary nights, while the trio of windows overlooking the rear porch are the harbingers of morning light.
This design champions an open, fluid layout, allowing conversations to flow effortlessly from one room to another.
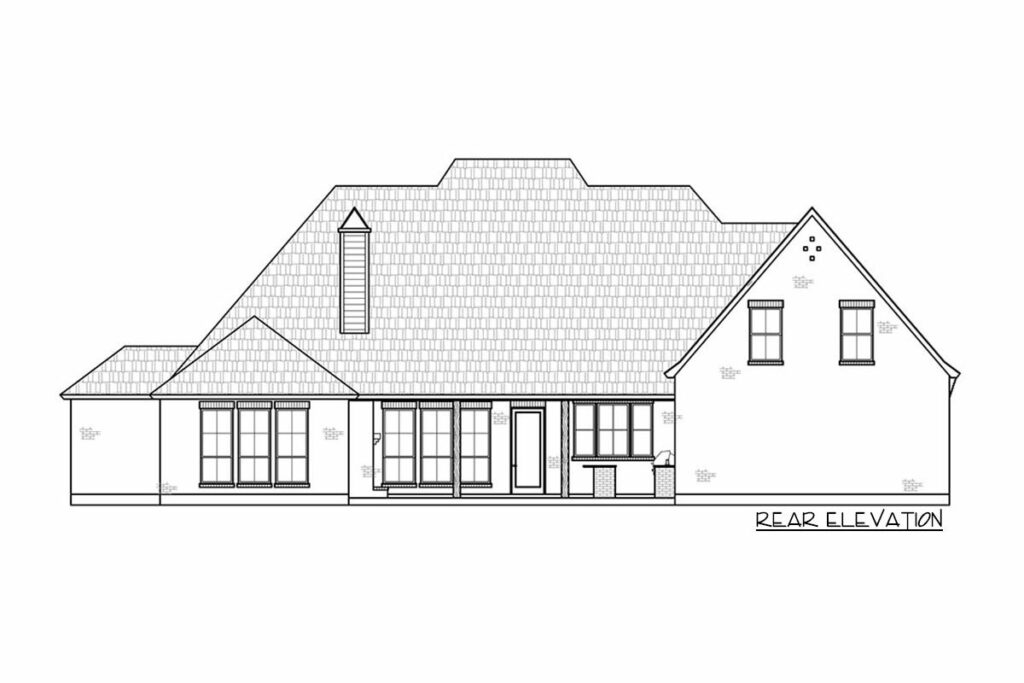
Now, the heart of any home, the kitchen, in this plan, comes with its own entourage. An eating bar with four seats invites casual chit-chats over coffee, a blessing for those mornings when breakfast tables feel too formal.
The kitchen island is not just a functional titan amid a sea of counters, cabinets, and modern appliances; it’s the place where meals are prepared with love and perhaps, a dash of theatrics.
Related House Plans
The sanctuary that is the master bedroom is tucked towards the rear, a humble abode within an abode. It comes with a wet room in the ensuite, a pass-through closet connecting to the laundry room, a design gesture that spells convenience with a capital ‘C’.
Privacy is the reigning attribute of this space, giving you a secluded retreat after a bustling day. The three additional bedrooms are a testament to thoughtful planning, each nestled near a full bath, ensuring nobody has to sprint across the house in a towel when nature calls.
Let’s talk garage. The side-entry, double garage is like the home’s personal welcome center. As it leads into a mudroom, it presents a drop zone for outdoor gear and personal belongings. It’s the little things, like a well-placed mudroom, that take a house from good to great.
This house plan embraces a blend of formality and casual living. It’s a nod to the timeless French Country design while offering modern living solutions.
The airy layout, the graceful dining, and the seamless transition from indoor to outdoor spaces, depict a thoughtful design that’s not just about aesthetics but about creating experiences and memories.
So, if you’ve been looking for a place where the wine tastes sweeter, the laughter louder and the life lovelier, our 4-bedroom French Country House Plan is an invite to a whimsical yet homely haven.
It’s not just a house; it’s a narrative, a lifestyle, a place where every day feels like a quaint little Sunday in the French countryside.
You May Also Like These House Plans:
Find More House Plans
By Bedrooms:
1 Bedroom • 2 Bedrooms • 3 Bedrooms • 4 Bedrooms • 5 Bedrooms • 6 Bedrooms • 7 Bedrooms • 8 Bedrooms • 9 Bedrooms • 10 Bedrooms
By Levels:
By Total Size:
Under 1,000 SF • 1,000 to 1,500 SF • 1,500 to 2,000 SF • 2,000 to 2,500 SF • 2,500 to 3,000 SF • 3,000 to 3,500 SF • 3,500 to 4,000 SF • 4,000 to 5,000 SF • 5,000 to 10,000 SF • 10,000 to 15,000 SF

