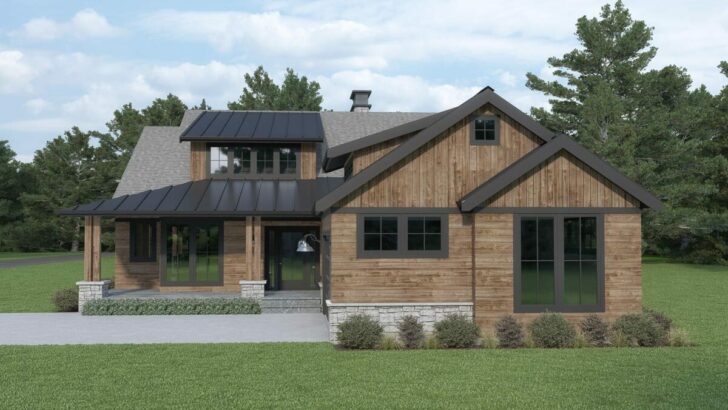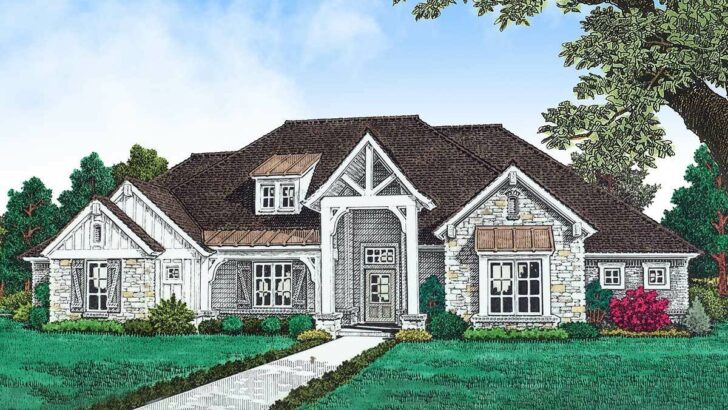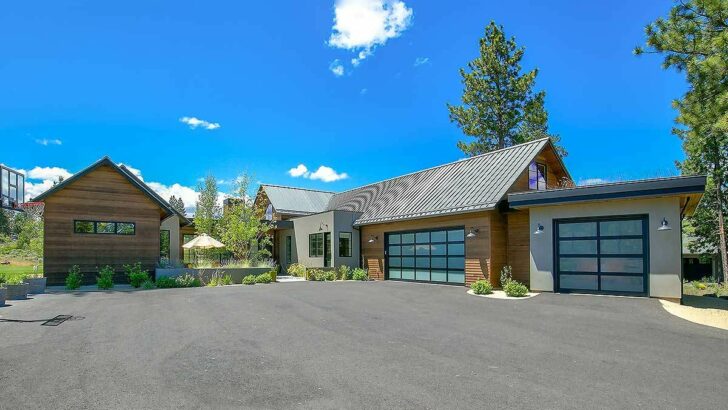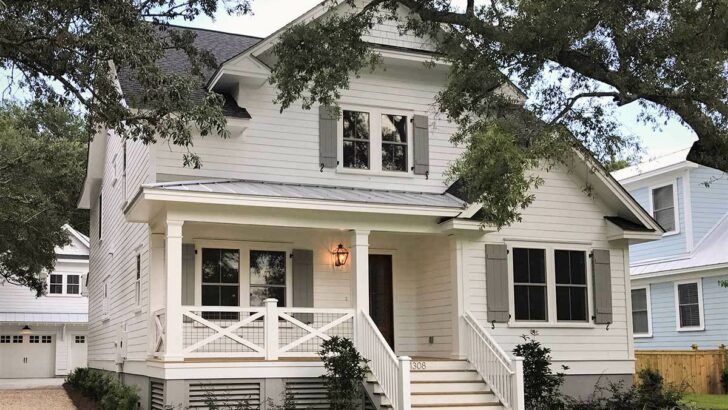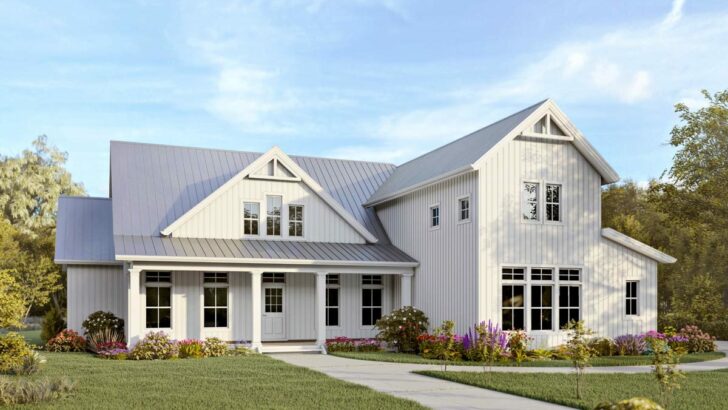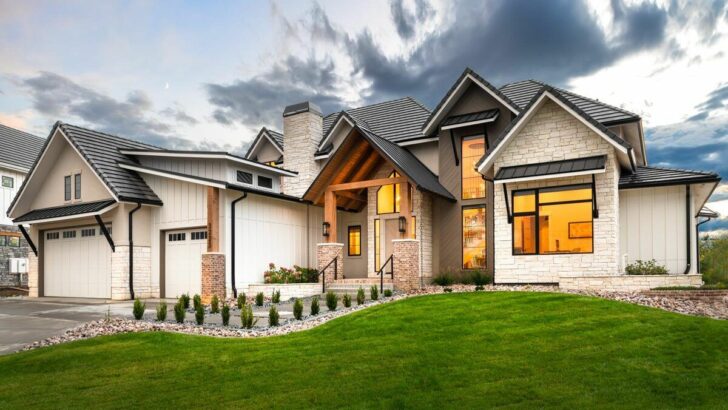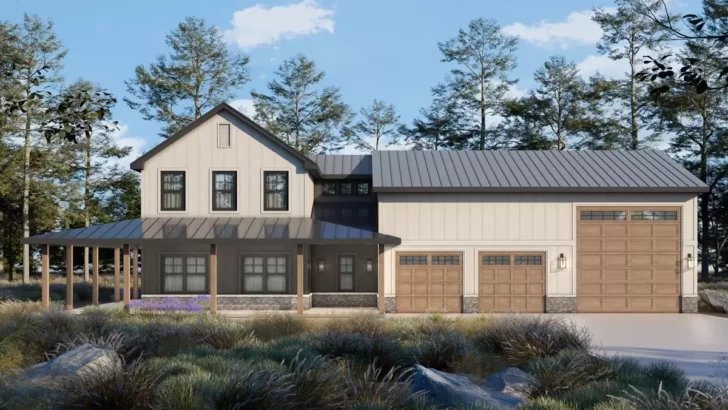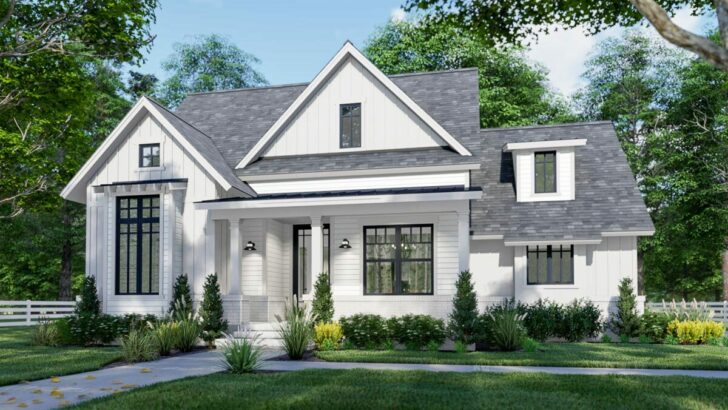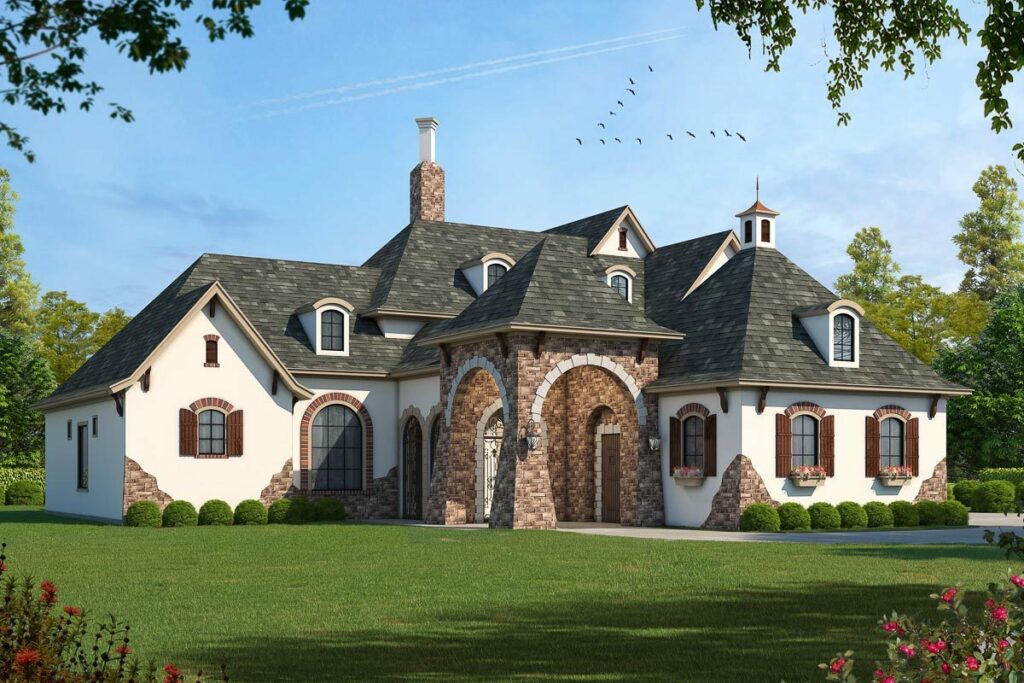
Specifications:
- 4,629 Sq Ft
- 4 Beds
- 4.5 Baths
- 2 Stories
- 4 Cars
Just when you think life can’t get any grander, along comes this jewel of a home that will make you say “oui oui” faster than you can Google translate it.
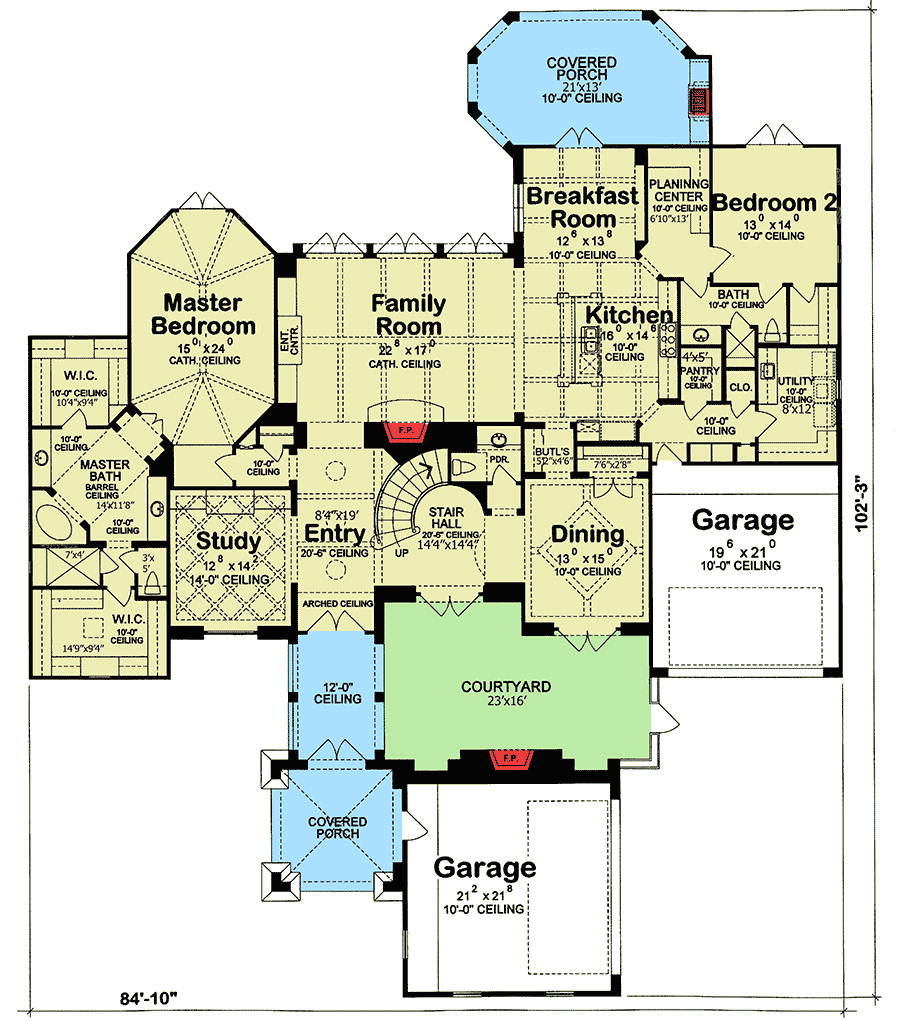
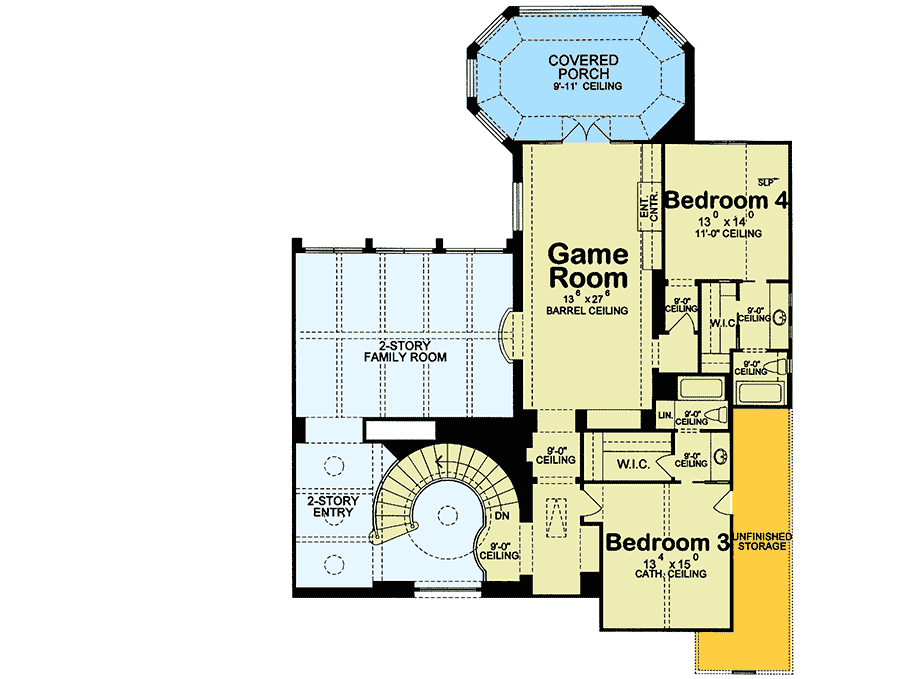
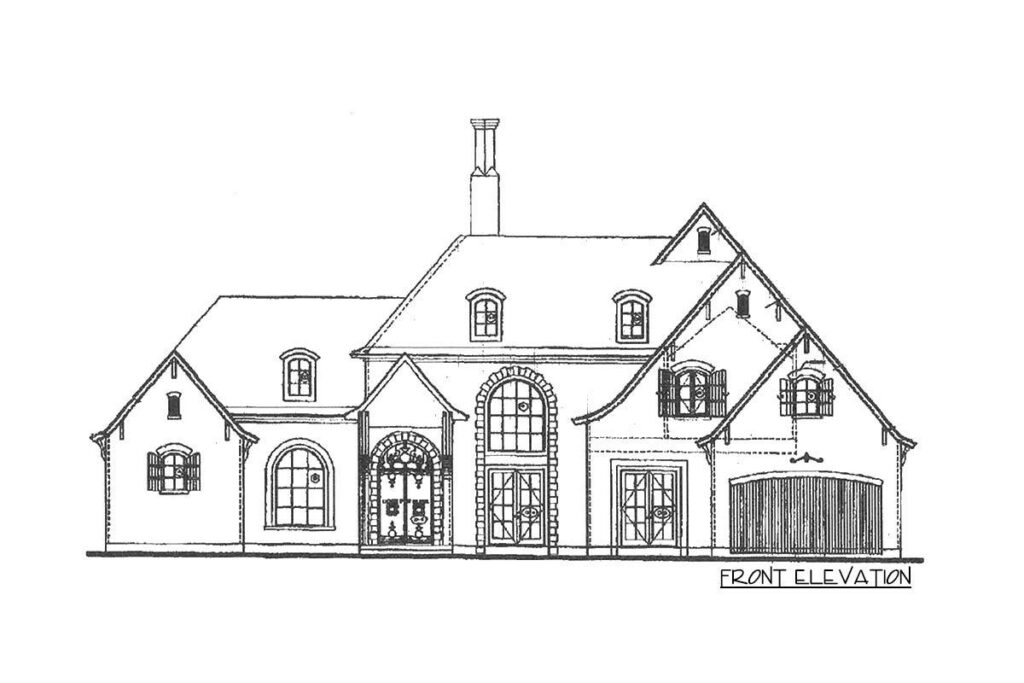
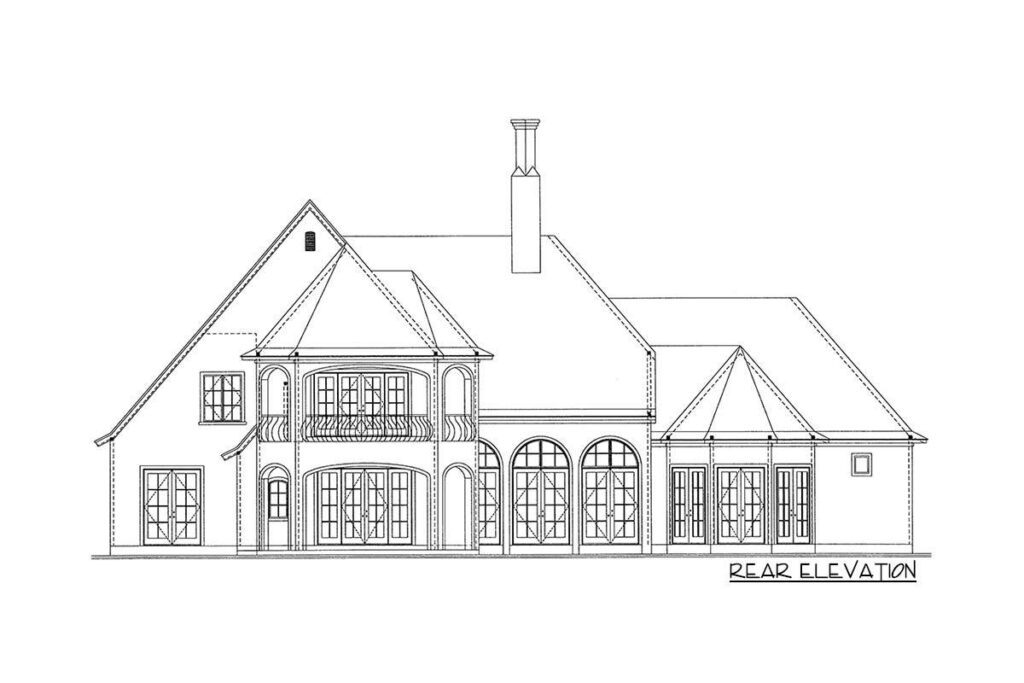
Picture this: you stroll up to your new home, the exceptional French Country Manor, spanning a lavish 4,629 square feet. You’re not just walking into a house; you’re stepping into a work of art. This stunner has four beds, four and a half baths, and more space than you can shake a baguette at!
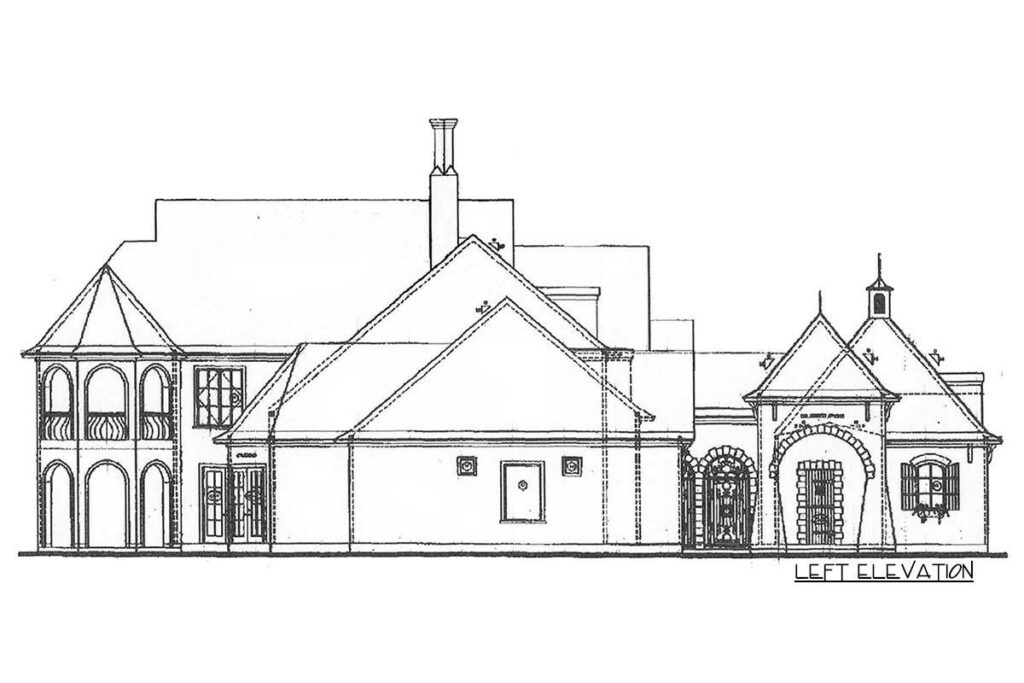
But before we continue, let’s just get this out of the way – yes, it’s a two-story home, and yes, there’s a four-car garage. Just when you thought the French couldn’t get any more accommodating, they give you room for your Tesla AND your weekend convertible.
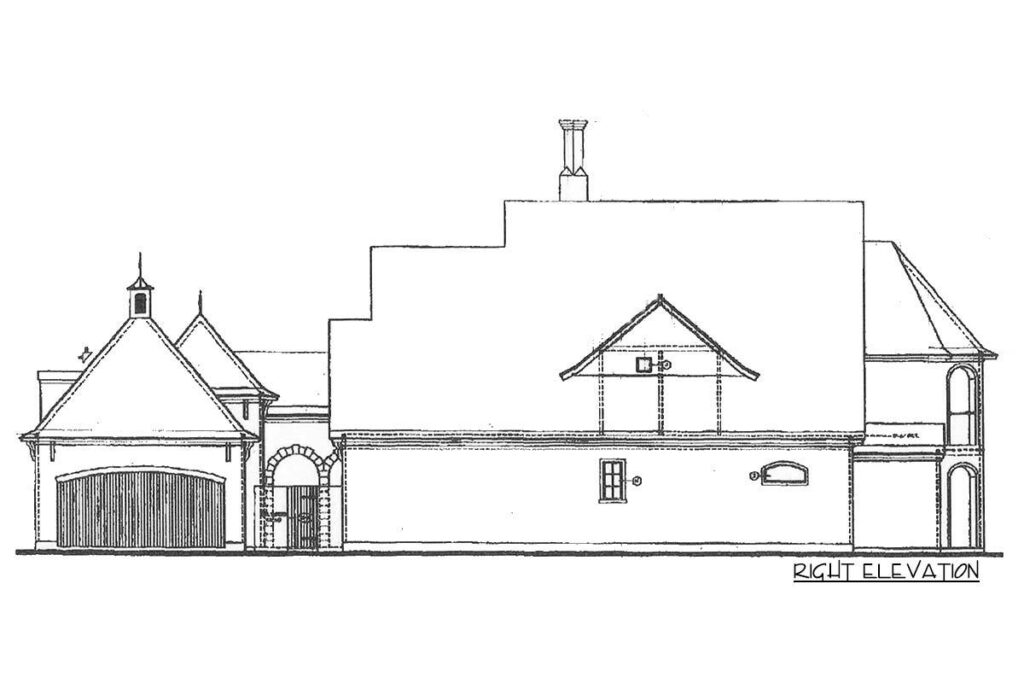
Now, let’s venture inside. Just remember to keep your jaw from hitting the floor. As you step into the entry foyer, which comfortably measures 8’4″ by 19′, you’re greeted by a grand two-story curved staircase, making the Kardashians’ mansion look like a dollhouse in comparison.
Related House Plans
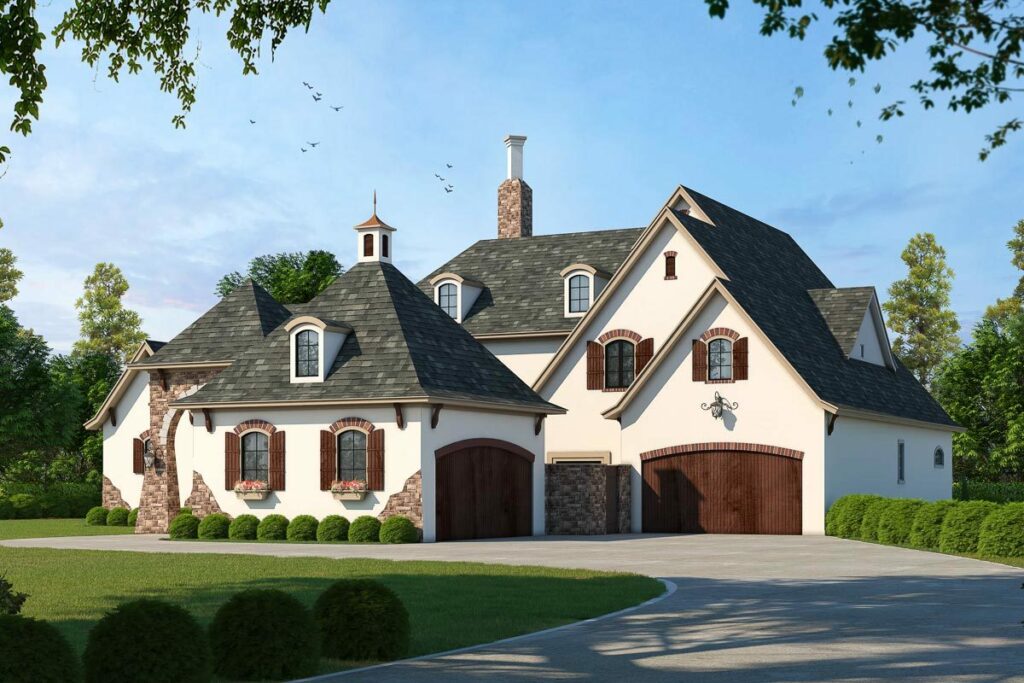
Call it the stairway to heaven or your daily cardio routine, this elaborate feature is just a taste of the opulence to come. Oh, and for those of you fond of squares, the stair hall is a perfect 14’4″.
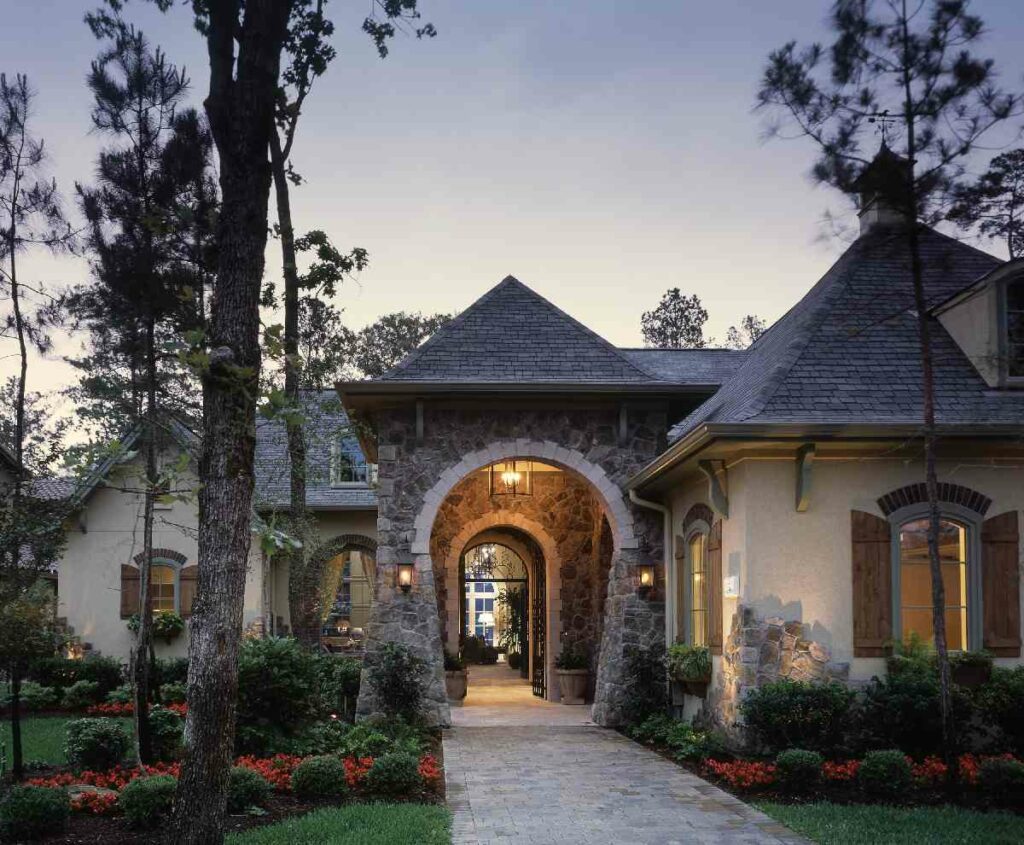
Let’s wander into the family room. “Huge” doesn’t even begin to cover it. Twenty-foot-high cathedral ceilings, adorned with robust beams, make the space feel airy and imposing.
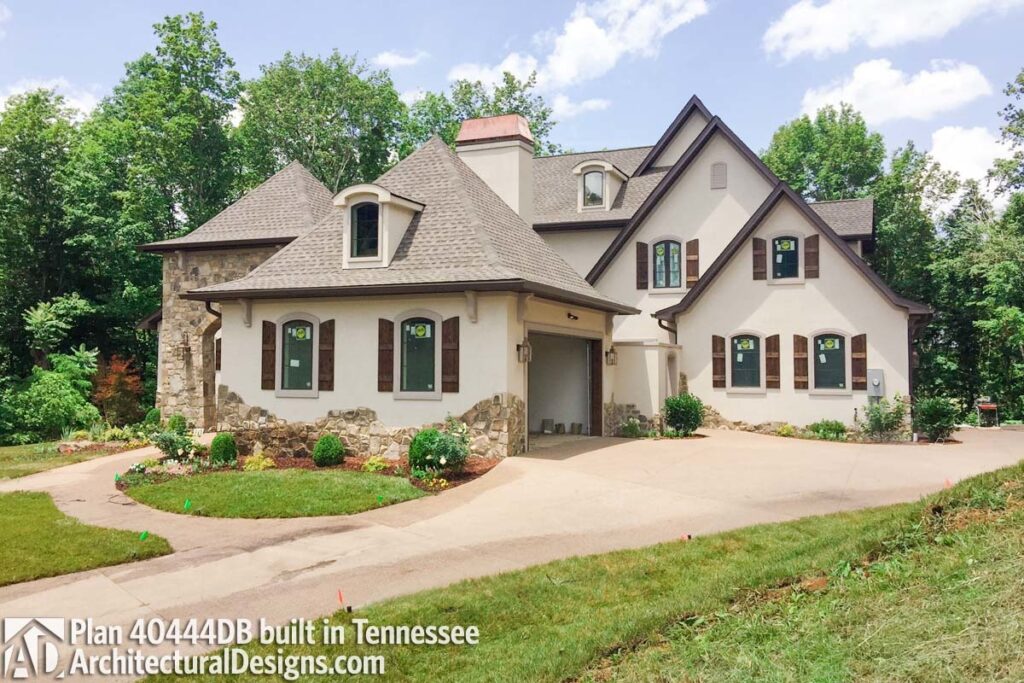
Look around, and you’ll spot three sets of double French doors, a built-in entertainment center, and a fireplace that screams cozy movie nights. It’s the room that says “Welcome home, now relax and enjoy your latest Netflix binge.”
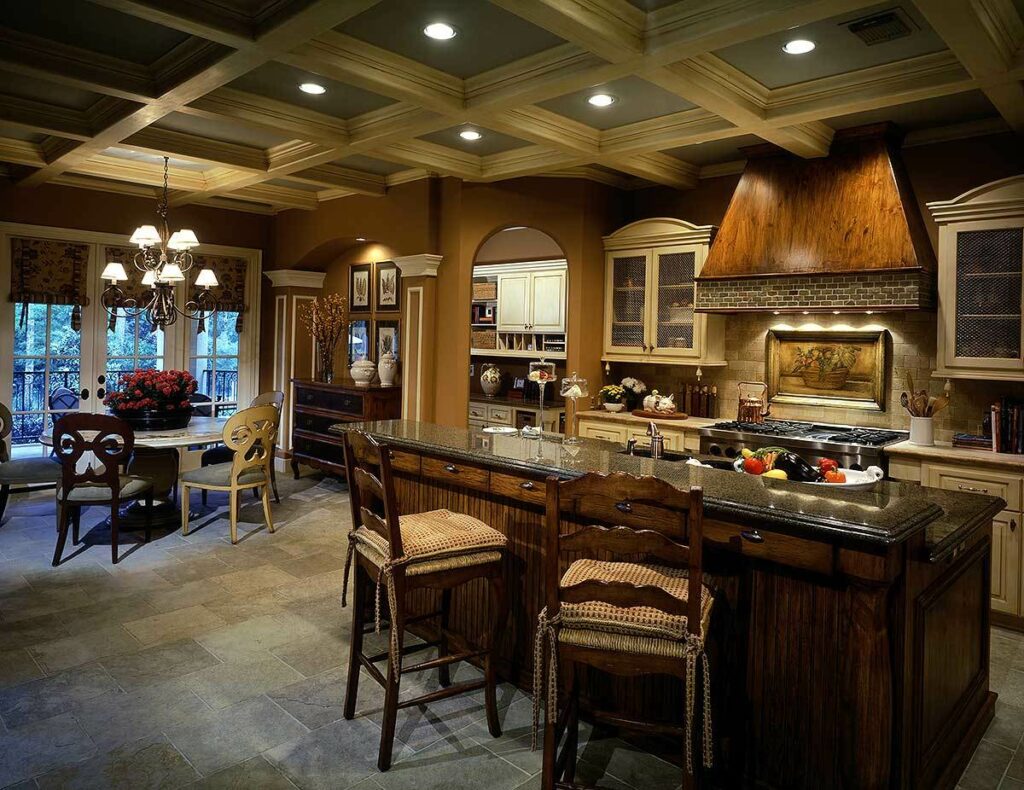
Hungry yet? Let’s saunter over to the gourmet kitchen and breakfast room. It’s an open concept, so you won’t miss a moment of your guests “oohing” and “aahing” over your spectacular home while you whip up your famous Beef Bourguignon.
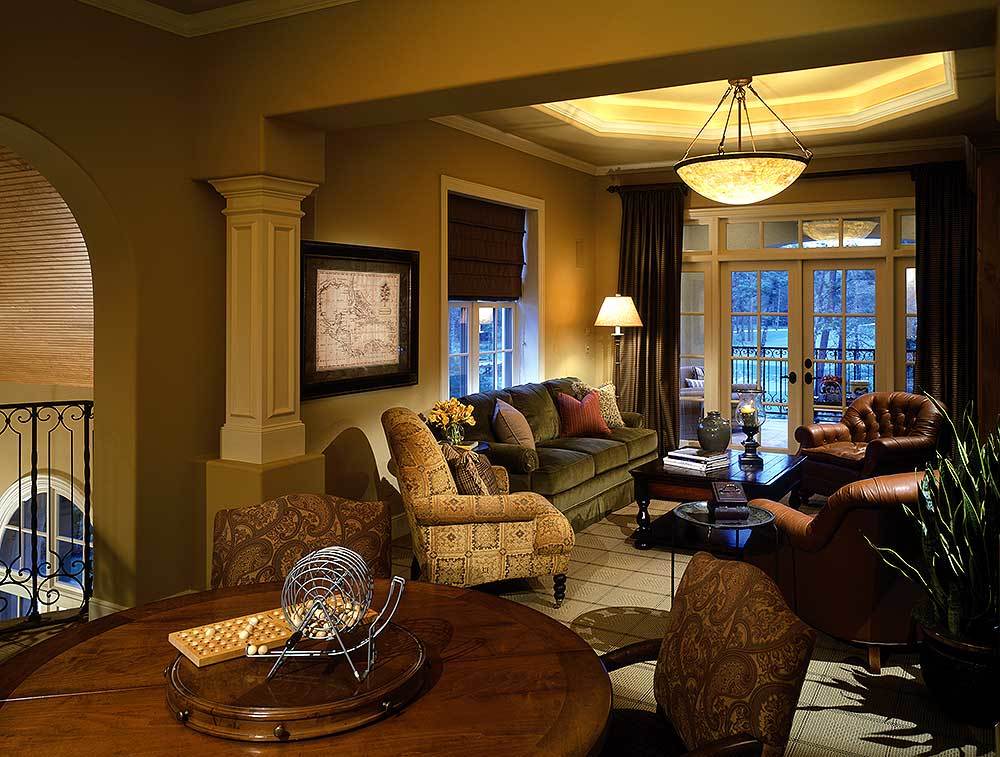
Oh, and let’s not forget the formal dining room. It comes complete with a tray ceiling and double doors that lead out to a private courtyard with a fireplace. Imagine: a romantic candle-lit dinner under the stars without even leaving your property.
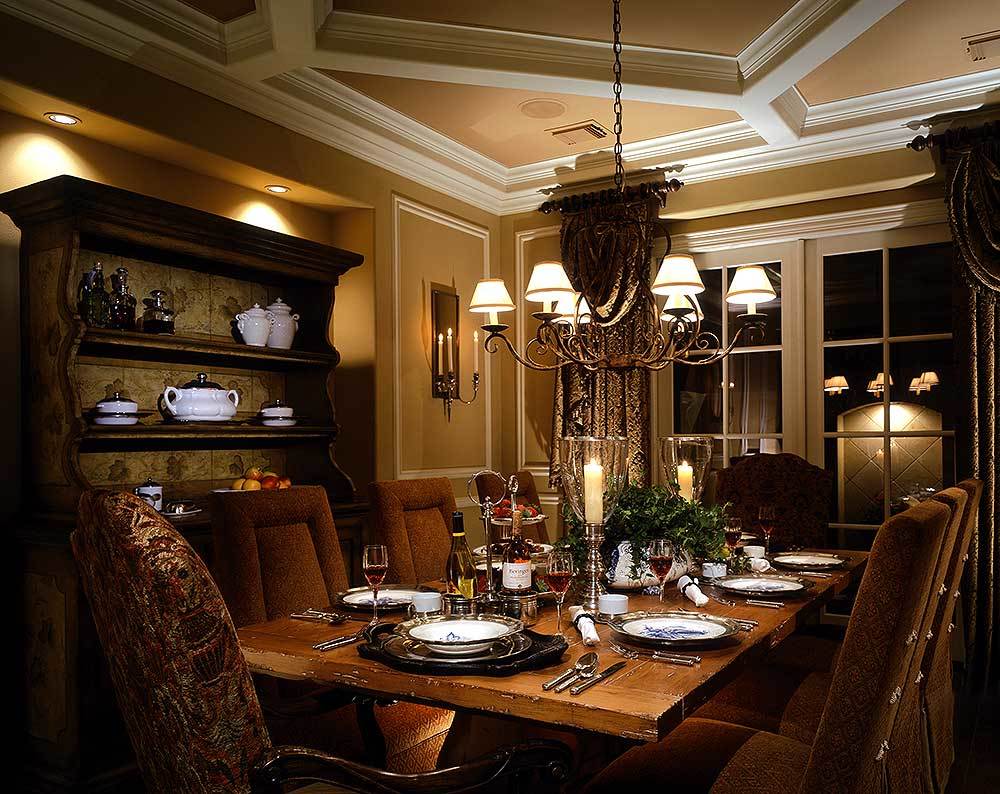
Next stop: the extraordinary master suite. This isn’t just a bedroom; it’s a sanctuary. A resplendent 17’6″ cathedral ceiling, paired with sumptuous beams, arches above.
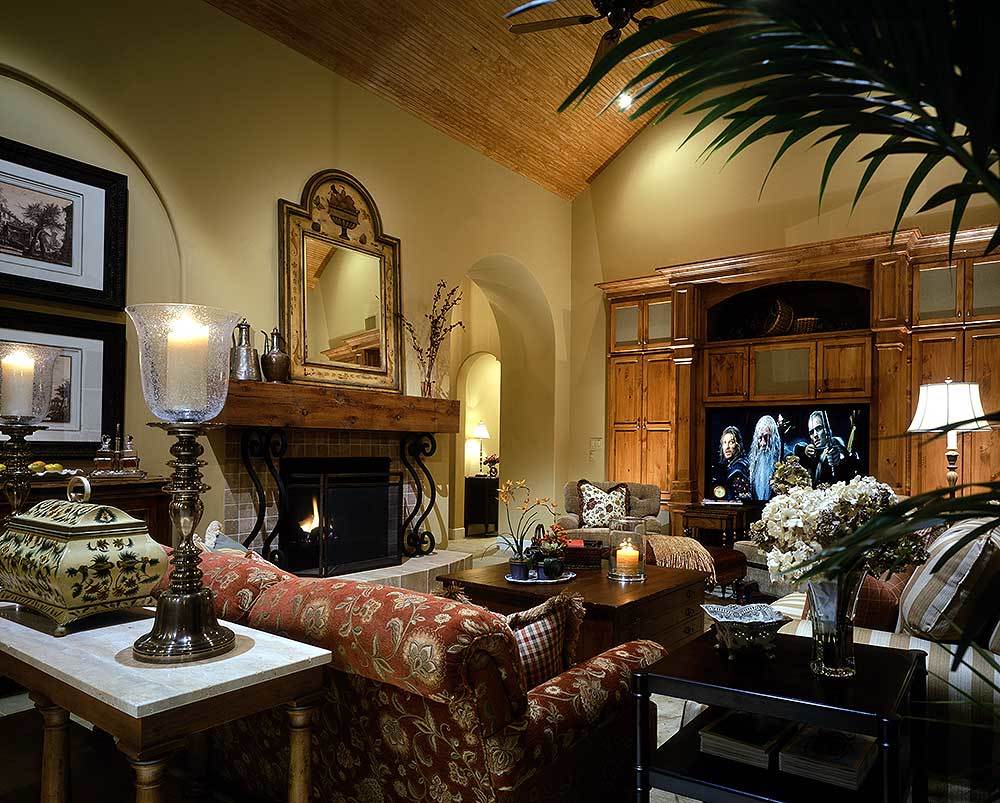
Two roomy walk-in closets satisfy even the most serious fashion collectors, and the luxurious spa bath is a pampering dream come true, equipped with all the amenities you could ever wish for.
Related House Plans
But wait, there’s more! Journey to the second floor, and you’ll find two bedrooms, each with a private bath, alongside a game room with a balcony overlooking the family room below. Just in case you needed a bird’s-eye view of your kingdom.
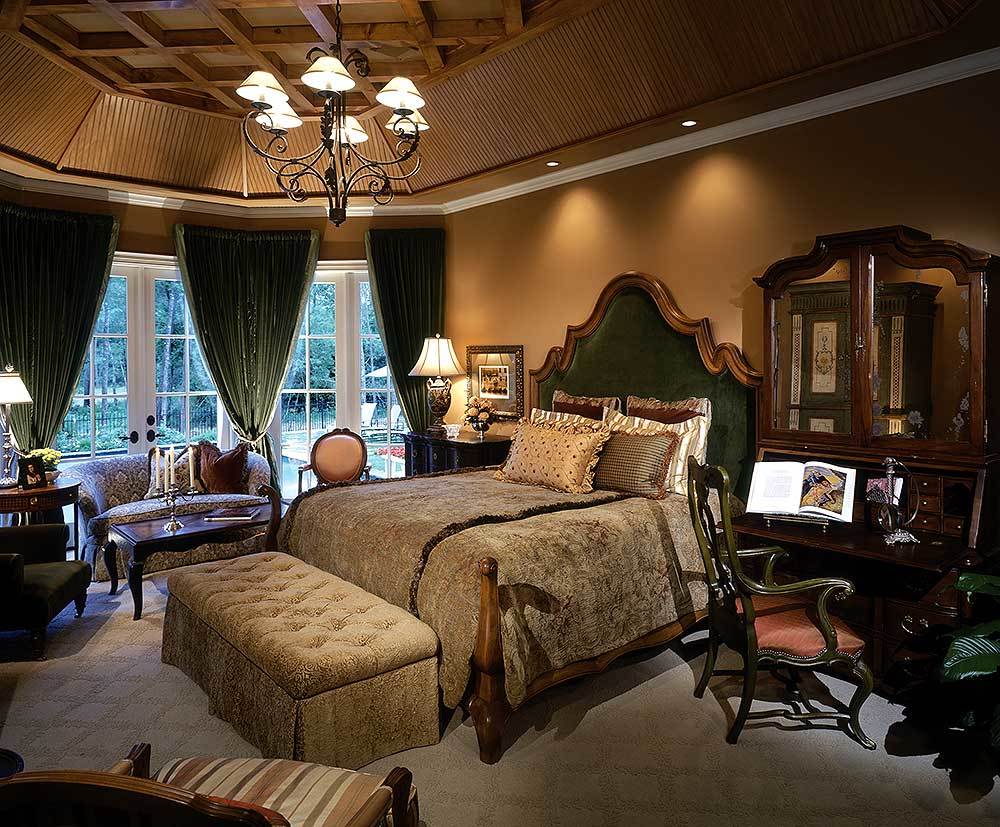
A large covered porch off the game room, boasting an 11′ raised ceiling, creates a peaceful retreat for you to kick back with a book or a glass of bubbly.
We wouldn’t forget about the basement version of this house plan! The staircase going down replaces the powder room in the foyer, maintaining the house’s semi-circular form, a dramatic testament to the overall luxury of the home plan.
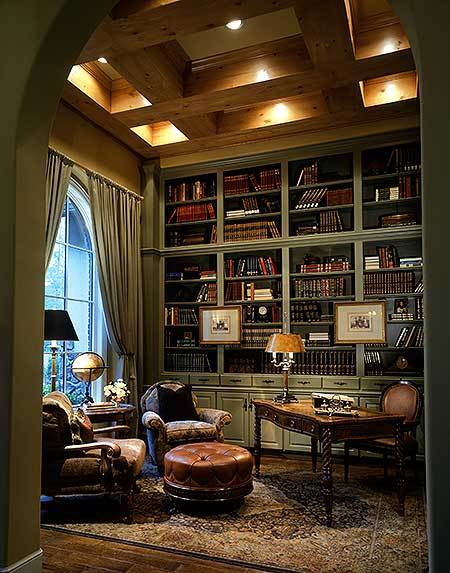
Life in the exceptional French Country Manor is a harmonious blend of elegance and comfort, of style and substance.
It’s where your home isn’t just a place to live; it’s a statement to the world that says, “I’ve arrived, and I did it with incredible style!” So, grab your beret, my friend; your chateau awaits!
You May Also Like These House Plans:
Find More House Plans
By Bedrooms:
1 Bedroom • 2 Bedrooms • 3 Bedrooms • 4 Bedrooms • 5 Bedrooms • 6 Bedrooms • 7 Bedrooms • 8 Bedrooms • 9 Bedrooms • 10 Bedrooms
By Levels:
By Total Size:
Under 1,000 SF • 1,000 to 1,500 SF • 1,500 to 2,000 SF • 2,000 to 2,500 SF • 2,500 to 3,000 SF • 3,000 to 3,500 SF • 3,500 to 4,000 SF • 4,000 to 5,000 SF • 5,000 to 10,000 SF • 10,000 to 15,000 SF

