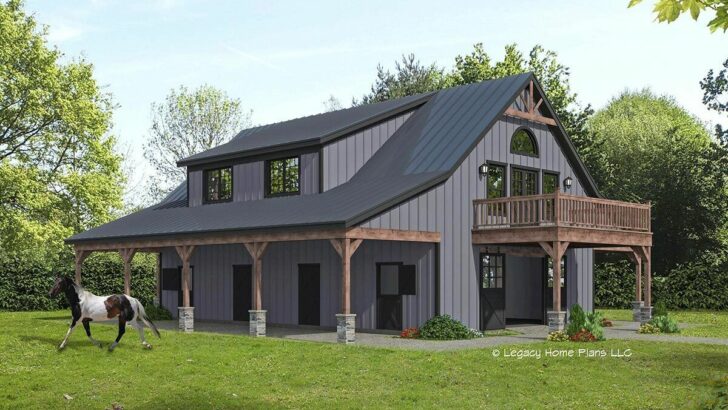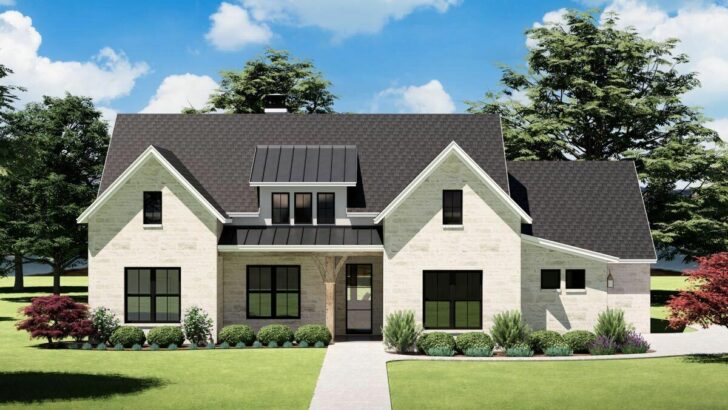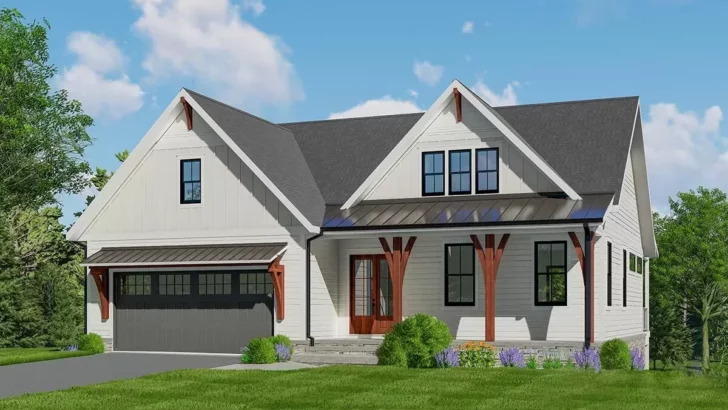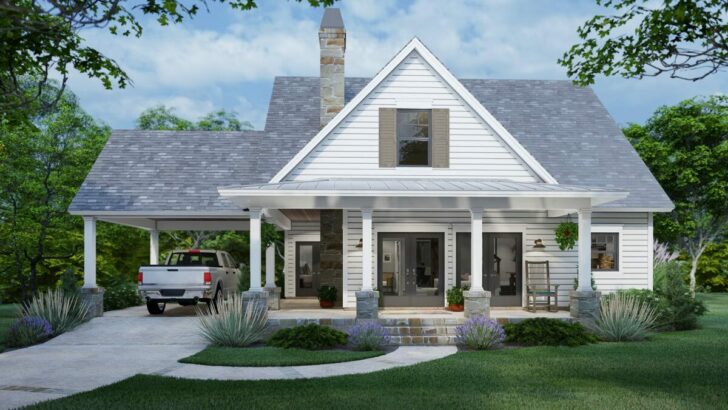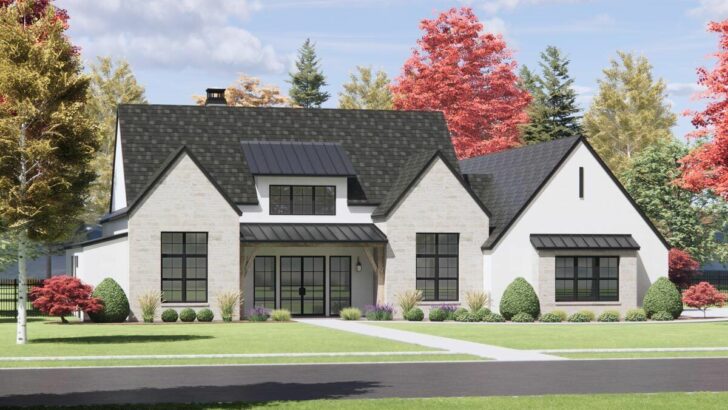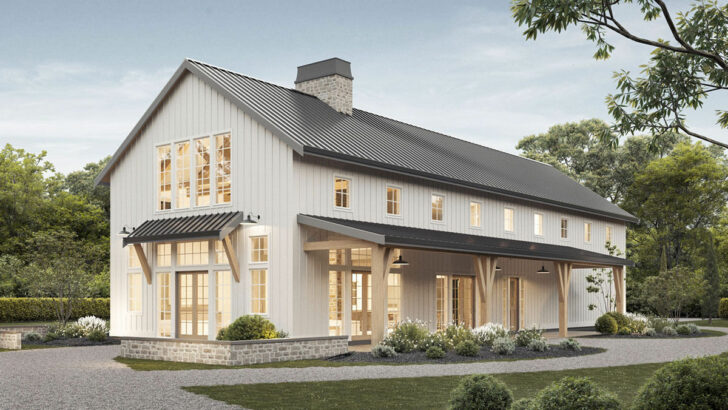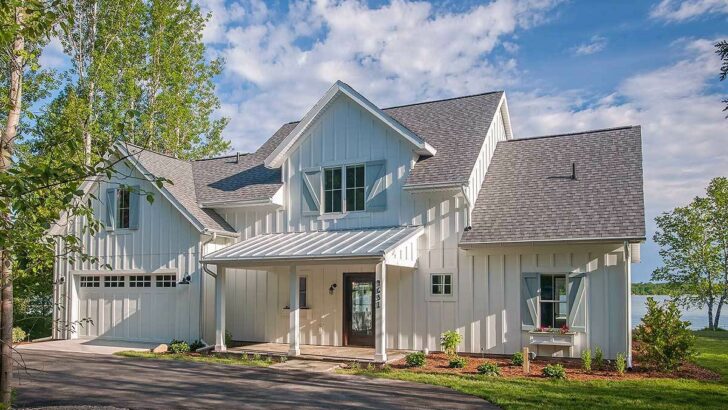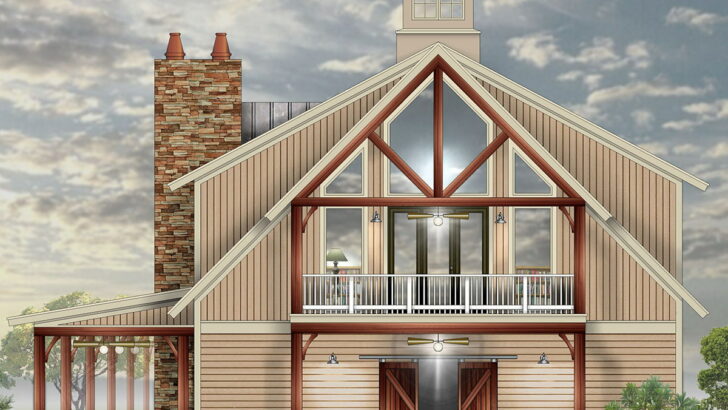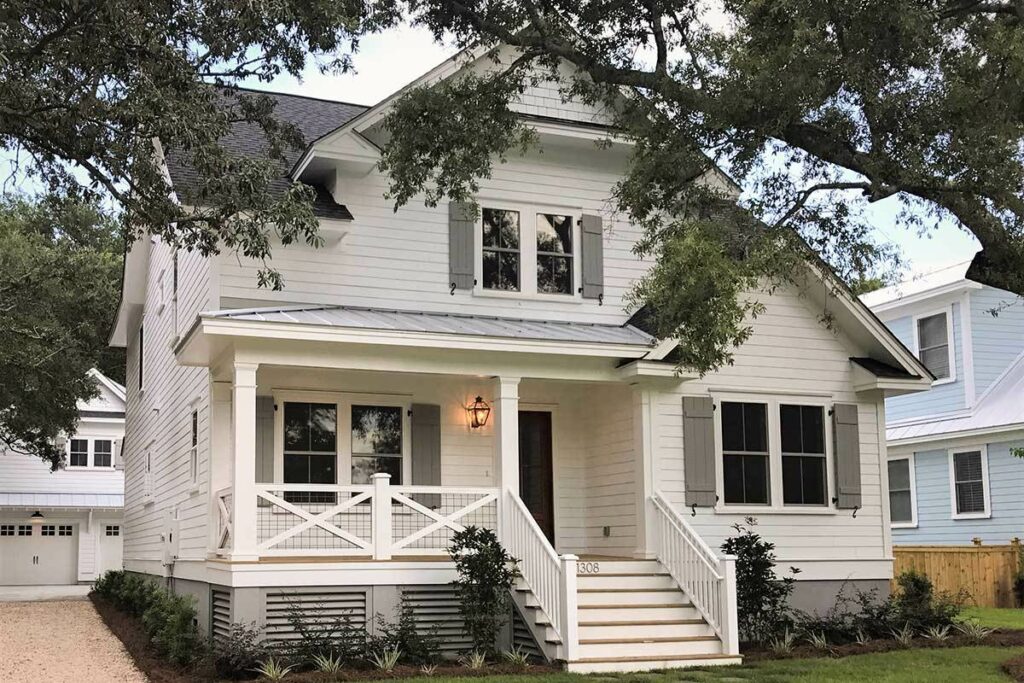
Specifications:
- 2,880 Sq Ft
- 3 – 4 Beds
- 4 Baths
- 2 Stories
Ah, the allure of cozy cottages – the symbol of a tranquil, and sometimes whimsical life!
And this is no ordinary cottage, dear reader, but a craftsman wonder of 2,880 square feet, designed to fulfill your whims and fancies with its myriad splendid features.
So, let’s embark on a delightful journey through this splendidly quaint Craftsman Cottage, shall we?
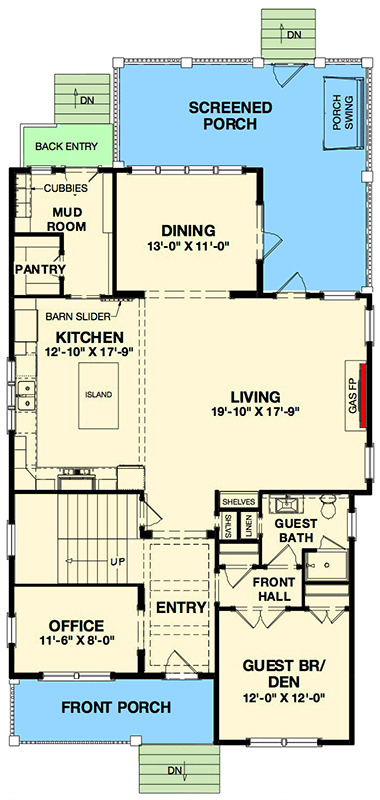
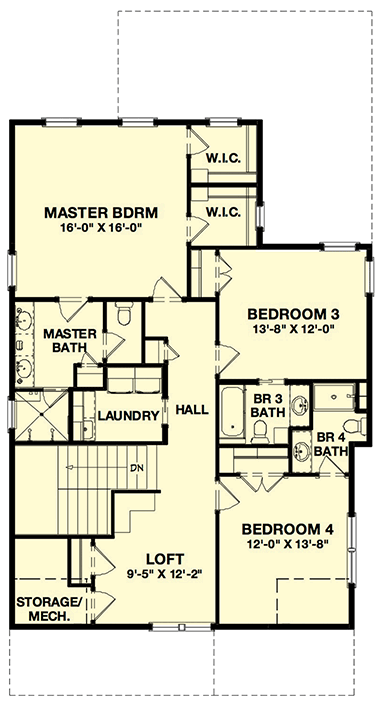
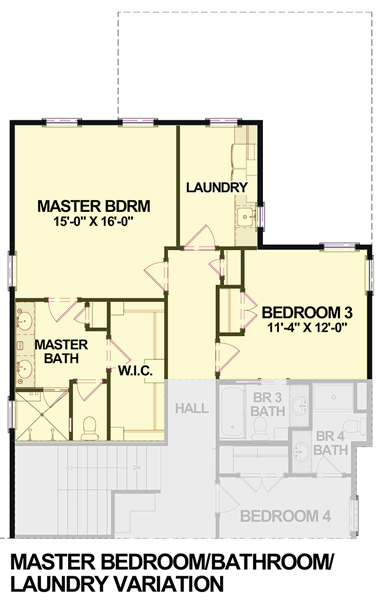
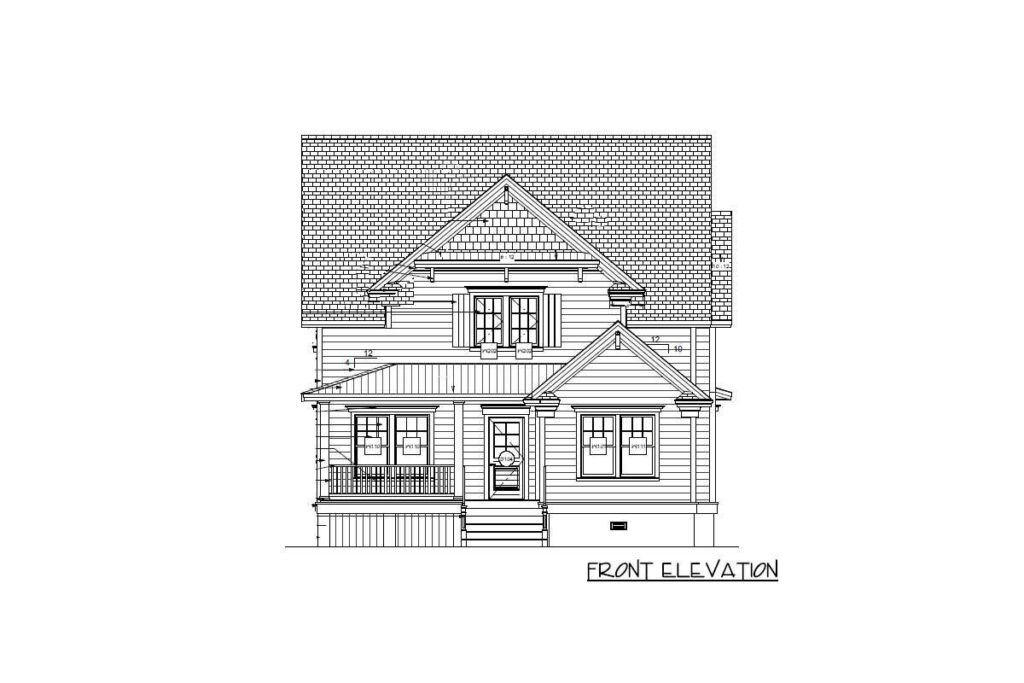
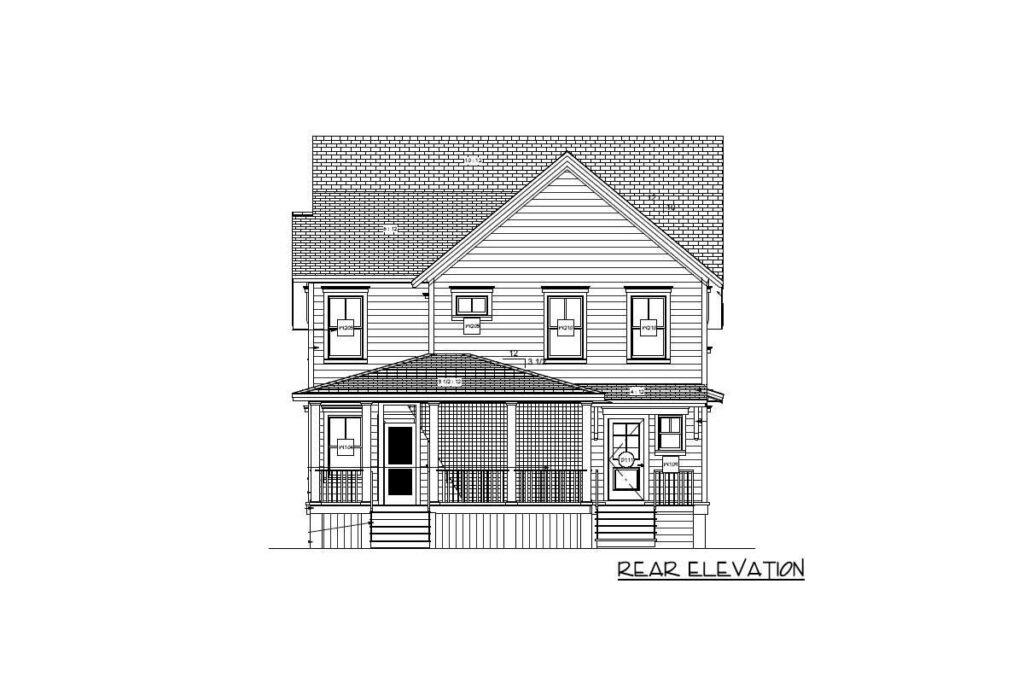
I bet when you heard “Craftsman Cottage,” a picture of something petite and minuscule popped into your head, didn’t it? But oh, how the tables have turned with this 3-4 bedroom beauty!
Related House Plans
The exterior is a lovely mix of clapboard and shingle, weaving a narrative of timeless elegance and unassuming sophistication.
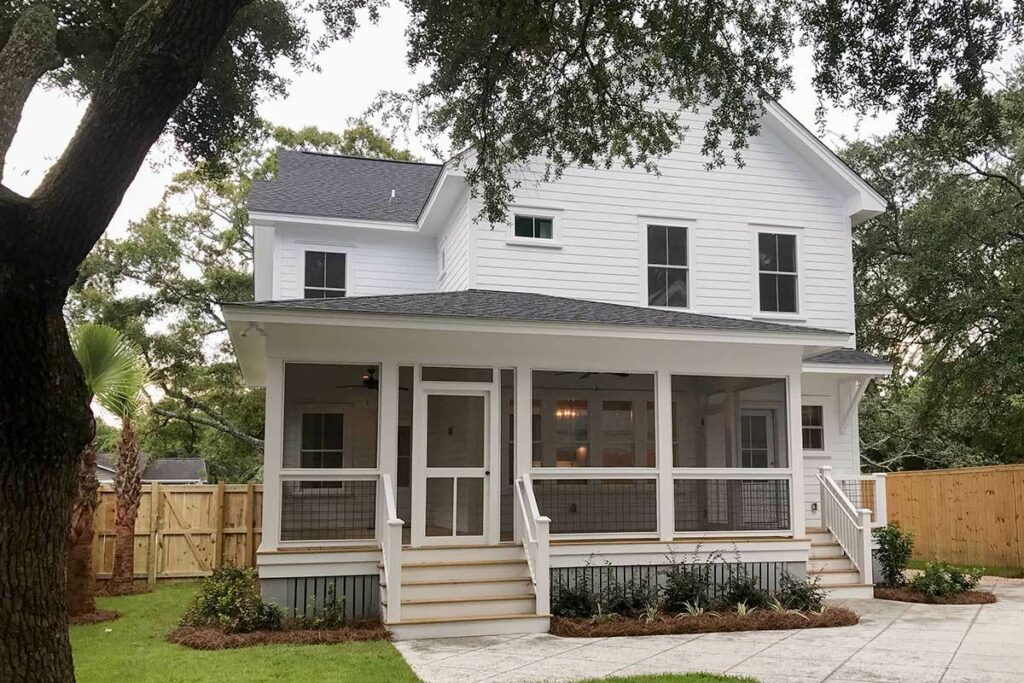
And wait until you catch a glimpse of the covered entry porch – a sweet spot to sip your morning coffee while the world awakens.
Just off the entry, our journey begins with the home office – your potential sanctuary for productivity or, let’s be honest, a splendid nook for those secret mid-day naps.
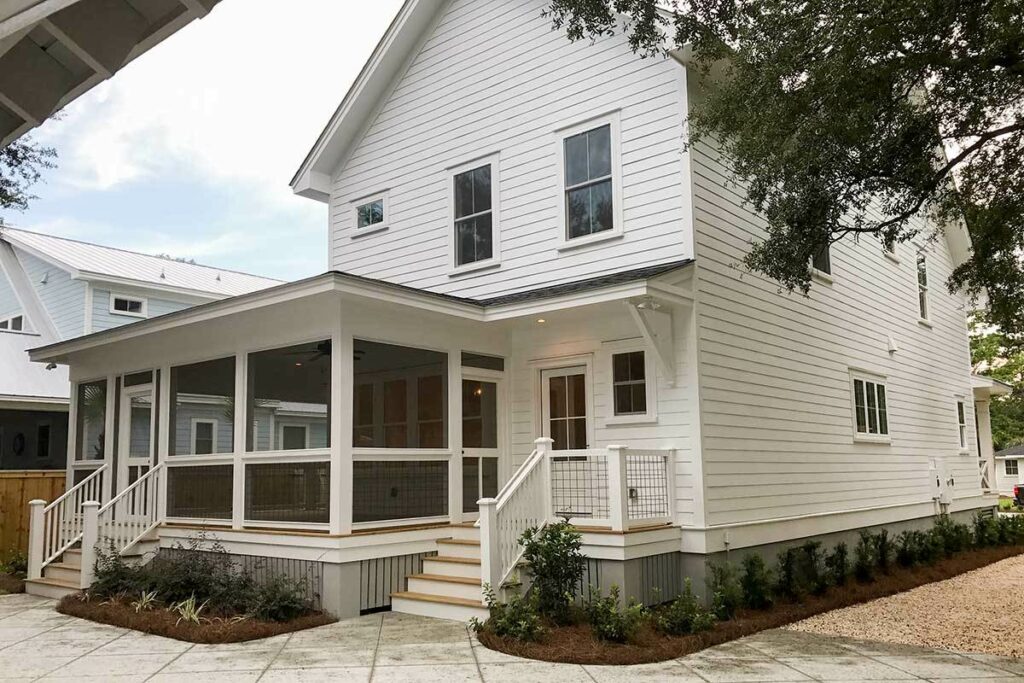
Ambling towards the back, an open floor plan unfurls before our eyes, creating a generous, breathable space that connects living, dining, and culinary areas. It’s like one big family hug enveloping all the rooms together!
Pause for a moment and visualize: a kitchen with a massive island, where I imagine the countless doughs will be rolled, cookies will be decorated, and perhaps, where wine glasses will clink in a cheery toast to life and love.
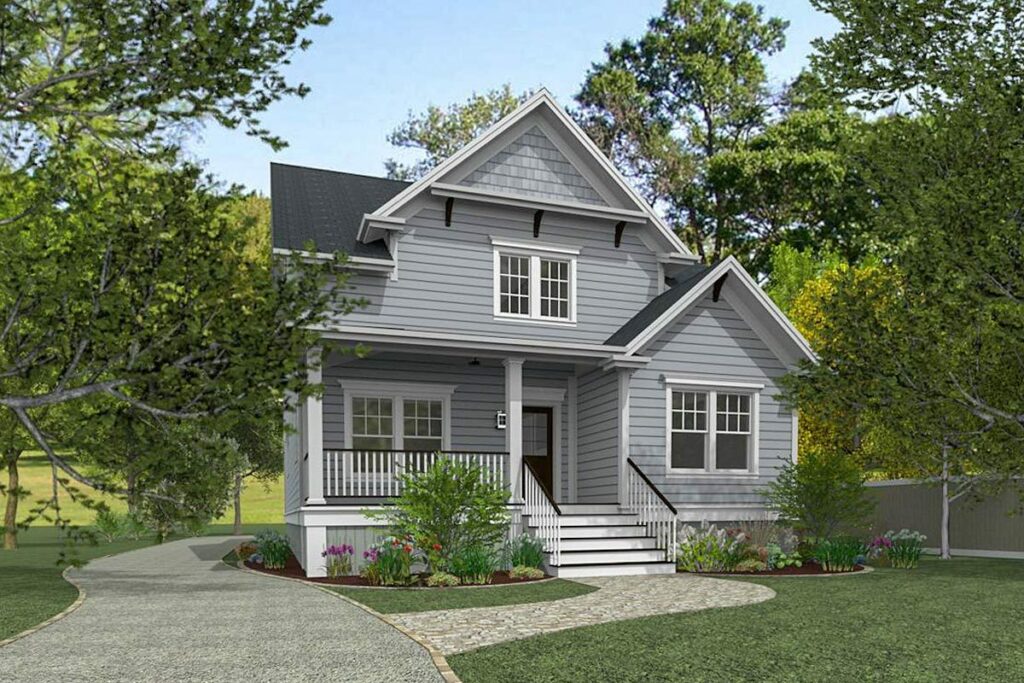
A surprise awaits as a barn door gracefully slides, revealing a pantry that promises to safeguard secret snacks and a mudroom that assures your living spaces remain unblemished by the traces of outdoor adventures.
Spilling into the living room, where natural light dances through ample windows, a gas fireplace beckons, promising warm, crackling fires that’ll defrost the chilliest of days.
Related House Plans
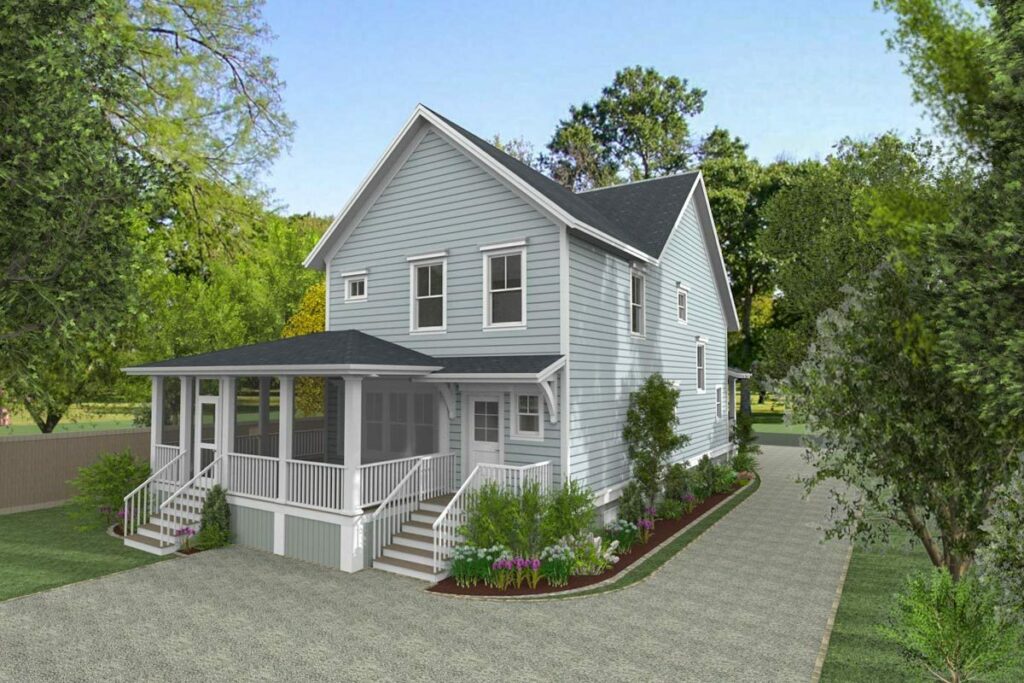
Adjacently, the dining room echoes tales of hearty meals, laughter, and the clinking of silverware on fine china.
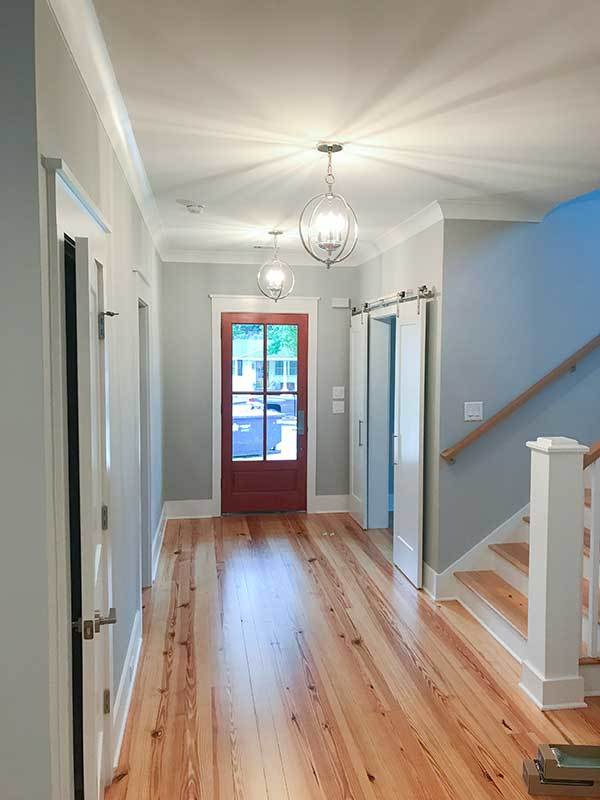
Ah, what’s that beckoning from above? Ascending to the upper sanctuary, where 3 bedrooms and a loft patiently await to cradle you in comfort. And oh, the loft!
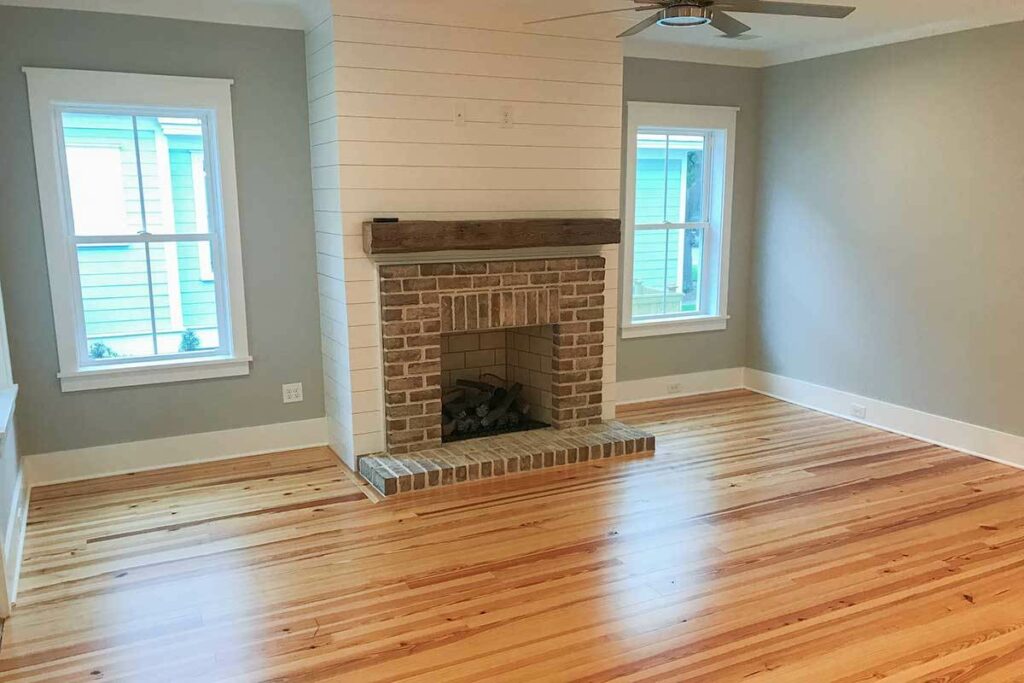
With a built-in desk, it casually whispers promises of serene workspaces and perhaps, an impromptu creative studio?
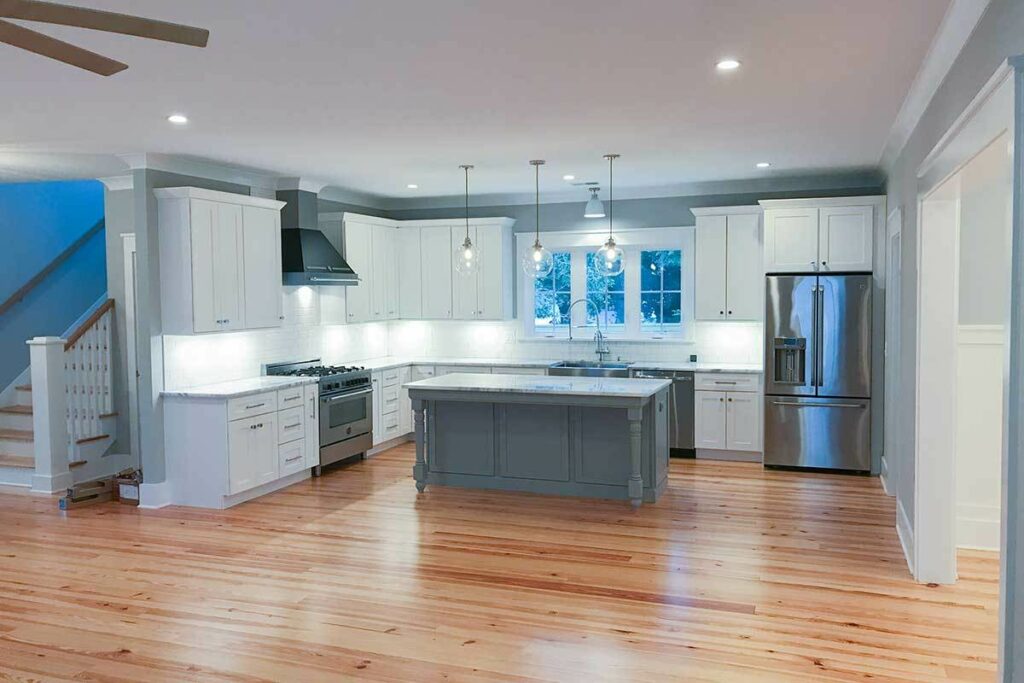
When life gets messy, and trust me, it will – the conveniently located upstairs laundry room will dutifully stand guard, ensuring chaos is neatly folded away, hidden behind closed doors.
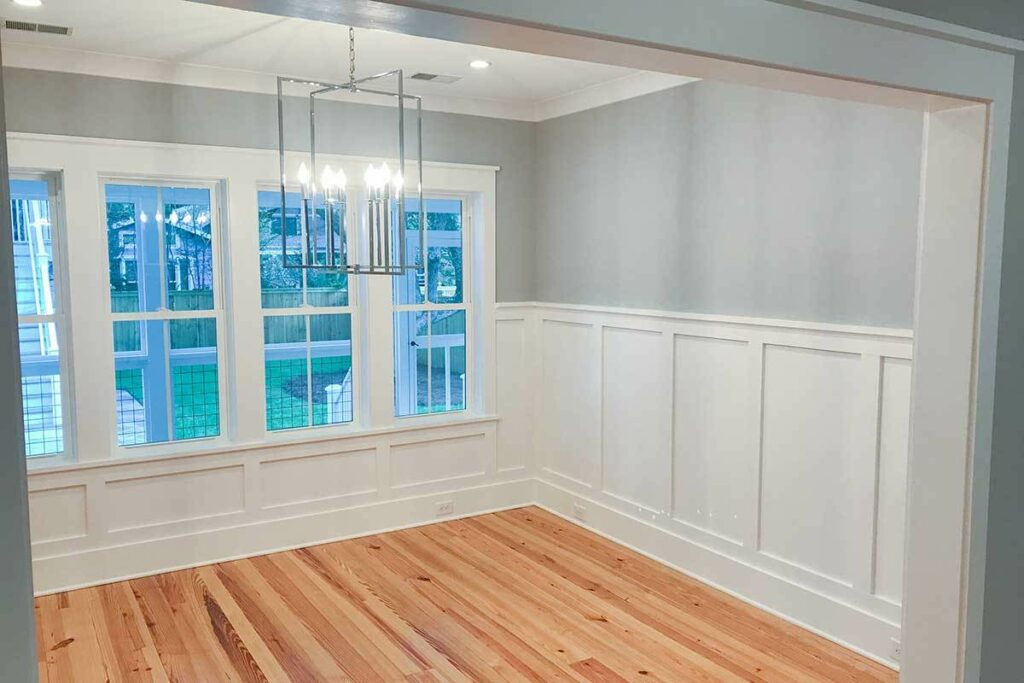
Navigating back to the sleeping quarters, each bedroom, a cozy haven in its own right, offers a peaceful repose away from the humdrum of daily life.
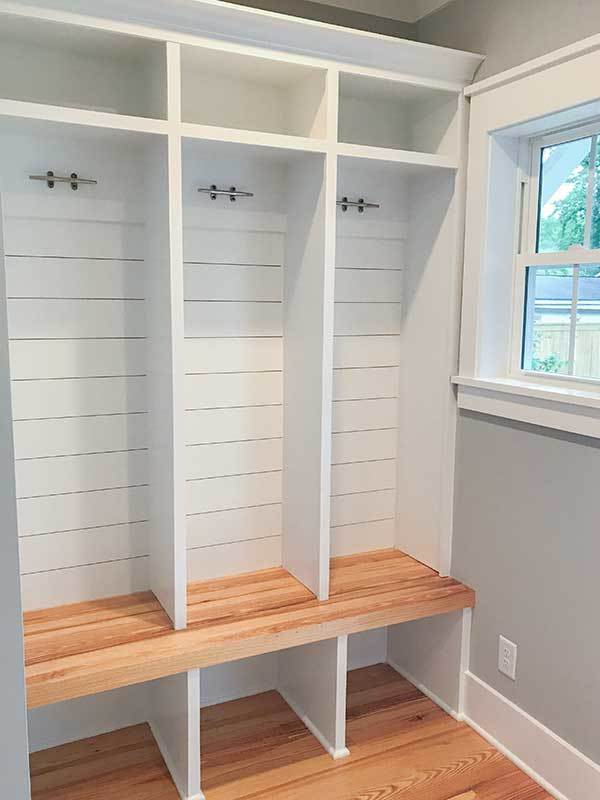
But if your heart strings for a little extra company, the option of a guest room on the main floor is ever-present, ensuring your abode can be brimming with loved ones at a moment’s notice.
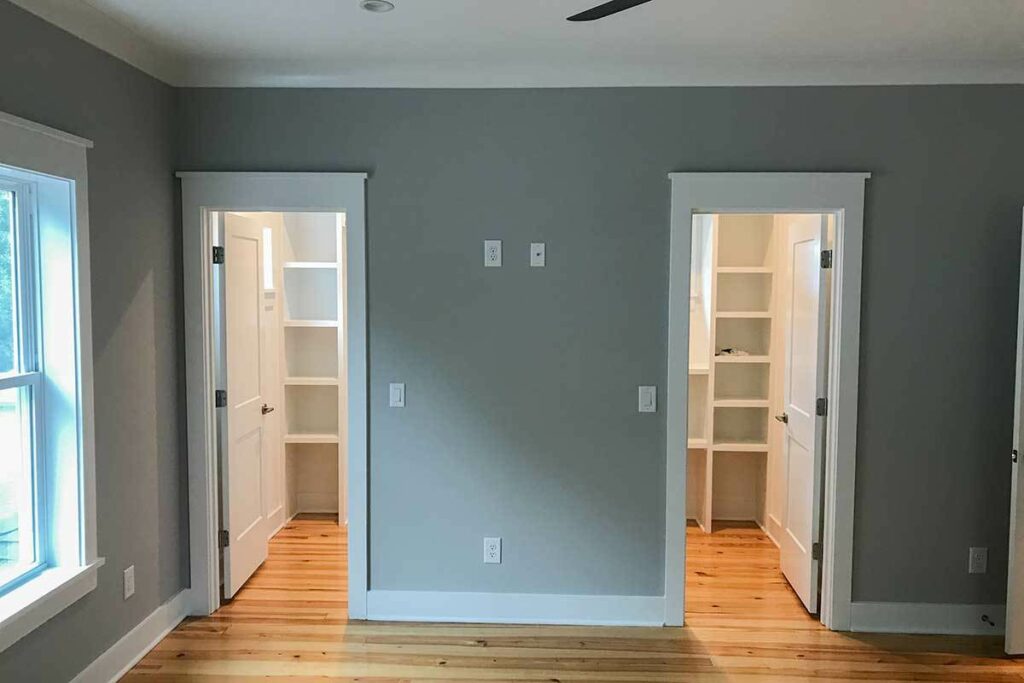
And let’s not forget the not-so-secret superstar of our tale – the enchanting L-shaped porch at the back. Envision languid summer evenings, with a book in one hand and a chilled drink in the other, as you sway gently on a hammock strung between posts.
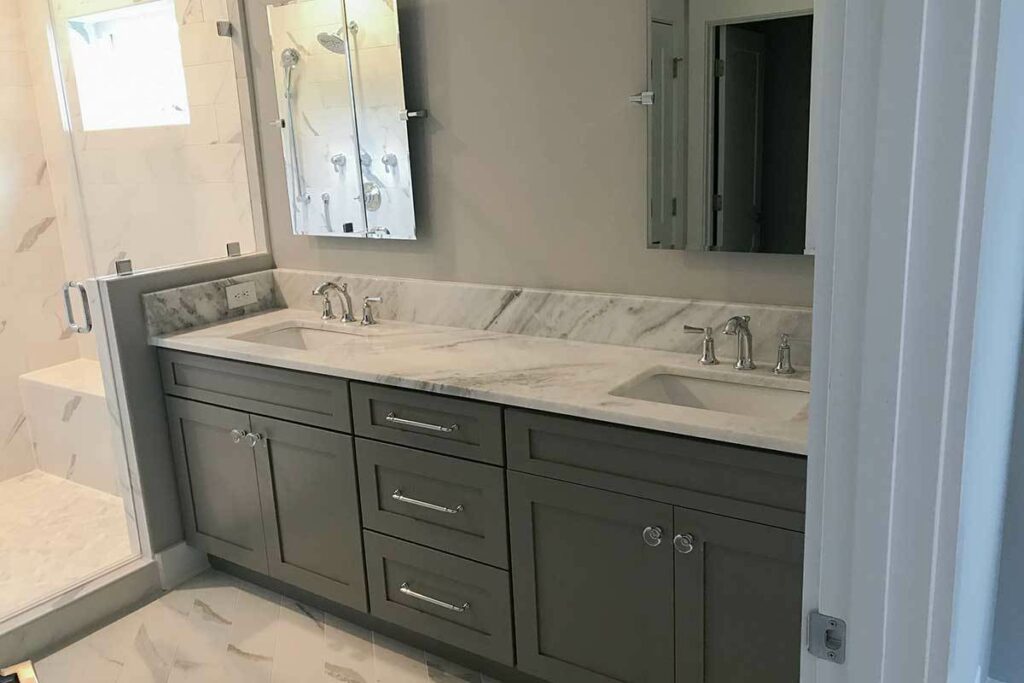
Or perhaps lively gatherings with loved ones, where the porch becomes a stage for tales of old and new, to be whispered through the generations.
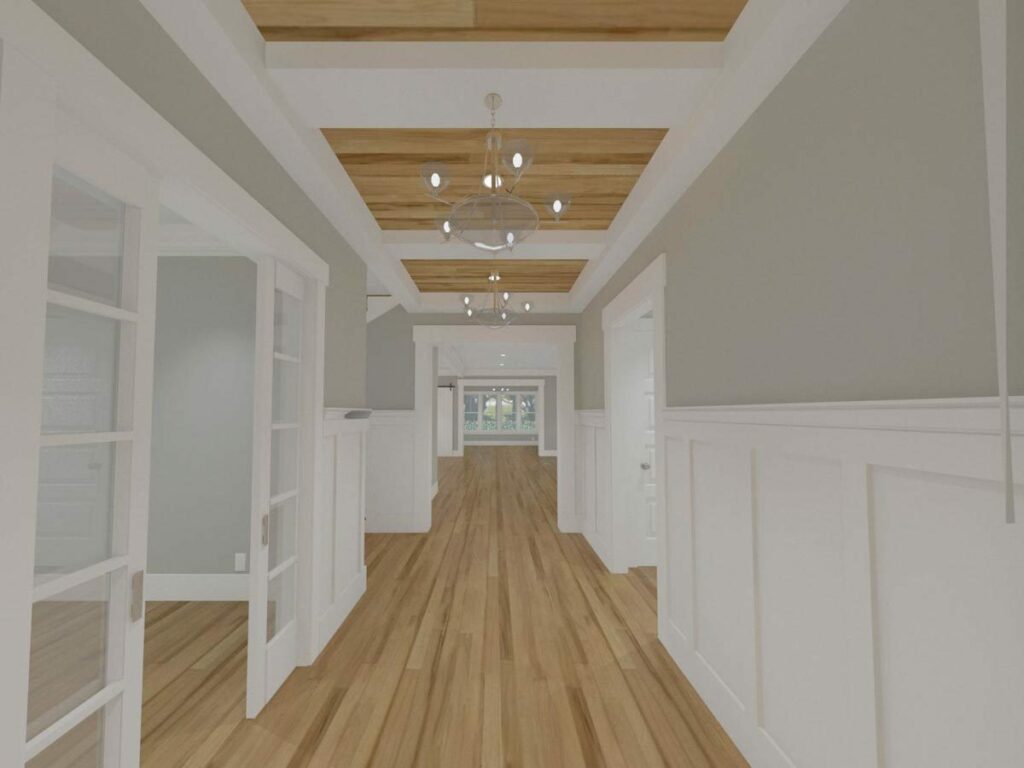
Here, within these walls and upon these floors, life will unfurl in its beautiful, chaotic, and utterly delightful way.
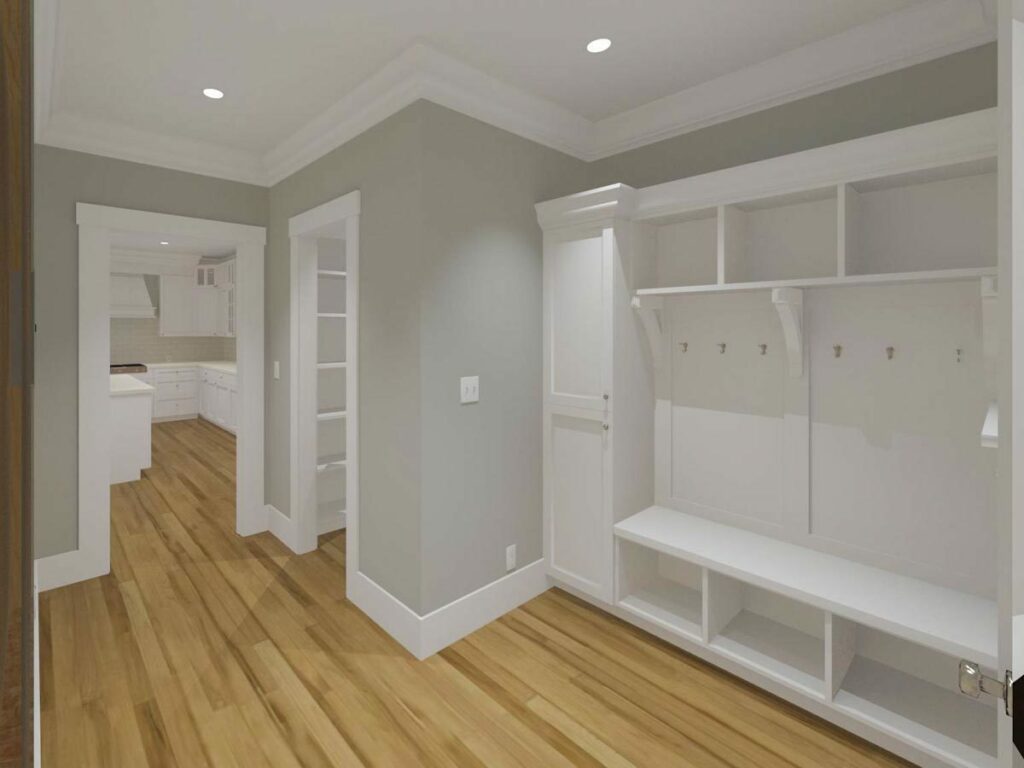
From the meticulously planned spaces that hold promises of culinary masterpieces and cozy slumbers to the thoughtful nooks that whisper of serenity and repose, the Craftsman Cottage is not merely a structure.
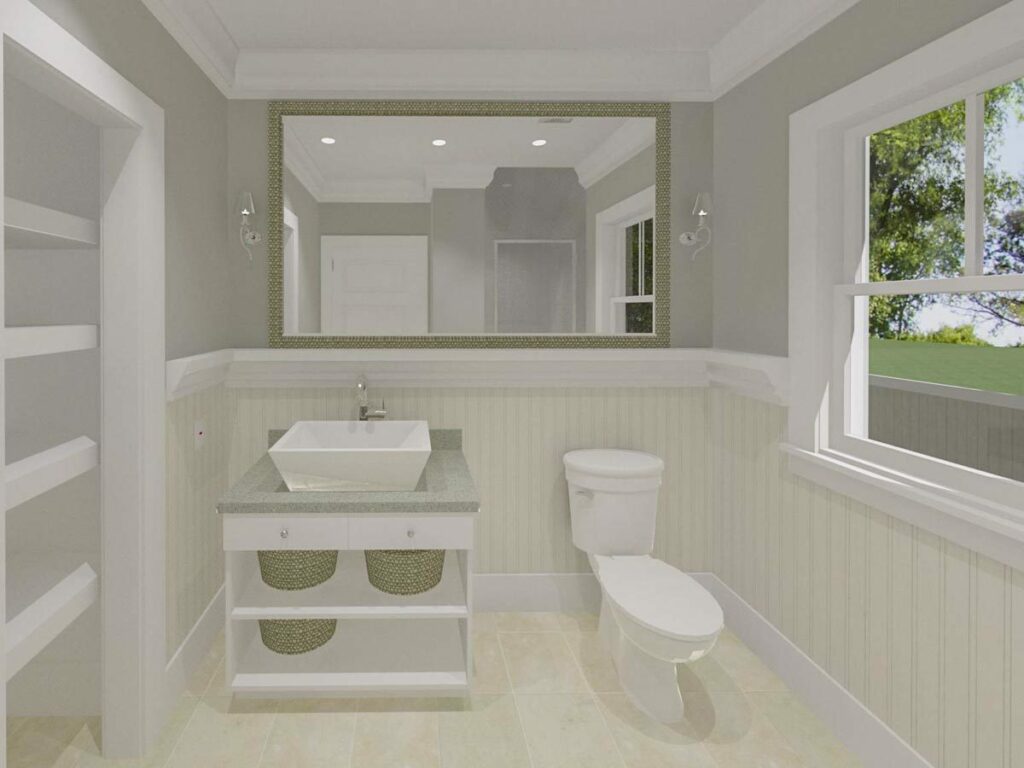
It’s a canvas where memories are painted, stories are woven, and life is celebrated in all its vibrant hues.
Through every carefully crafted corner and lovingly selected material, this Craftsman Cottage House Plan gently nudges you towards a life where every moment is not just lived, but cherished.
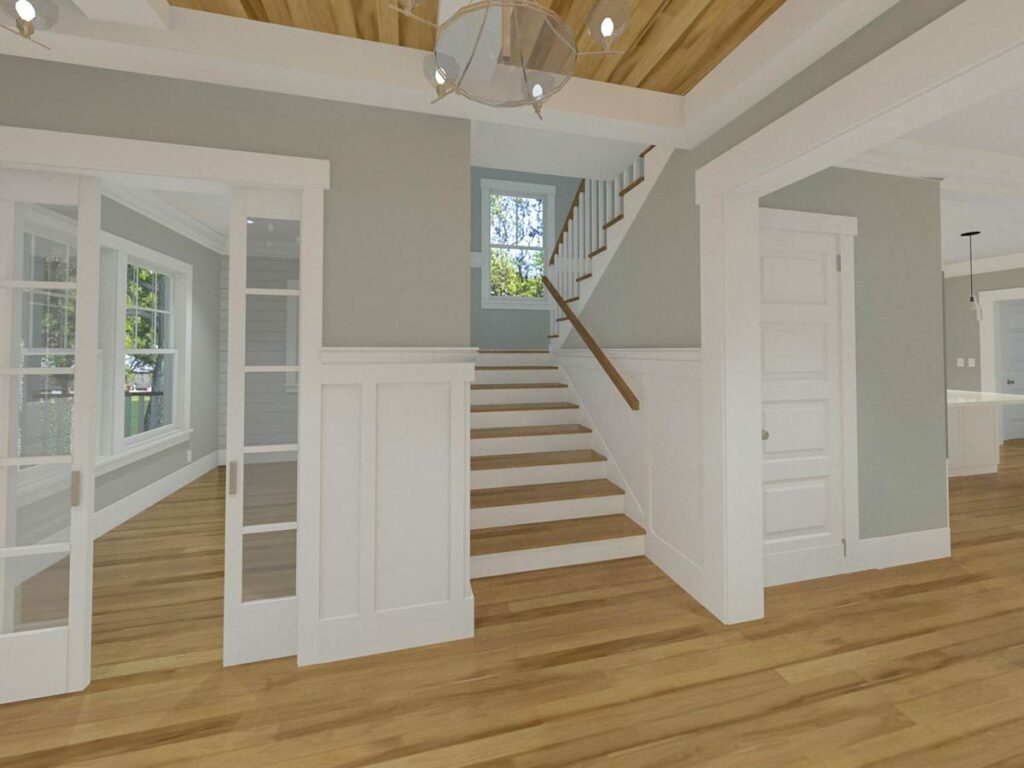
A place where every sunrise holds the promise of new beginnings and every sunset, bathed in the warm glow of your L-shaped porch, whispers softly of the beautiful tapestry that is life, waiting patiently to be woven by you.
I invite you to ponder, dear reader, on the myriad moments waiting to be discovered, the laughter waiting to echo through these walls, and the countless memories pleading to be made within this craftsman wonder.
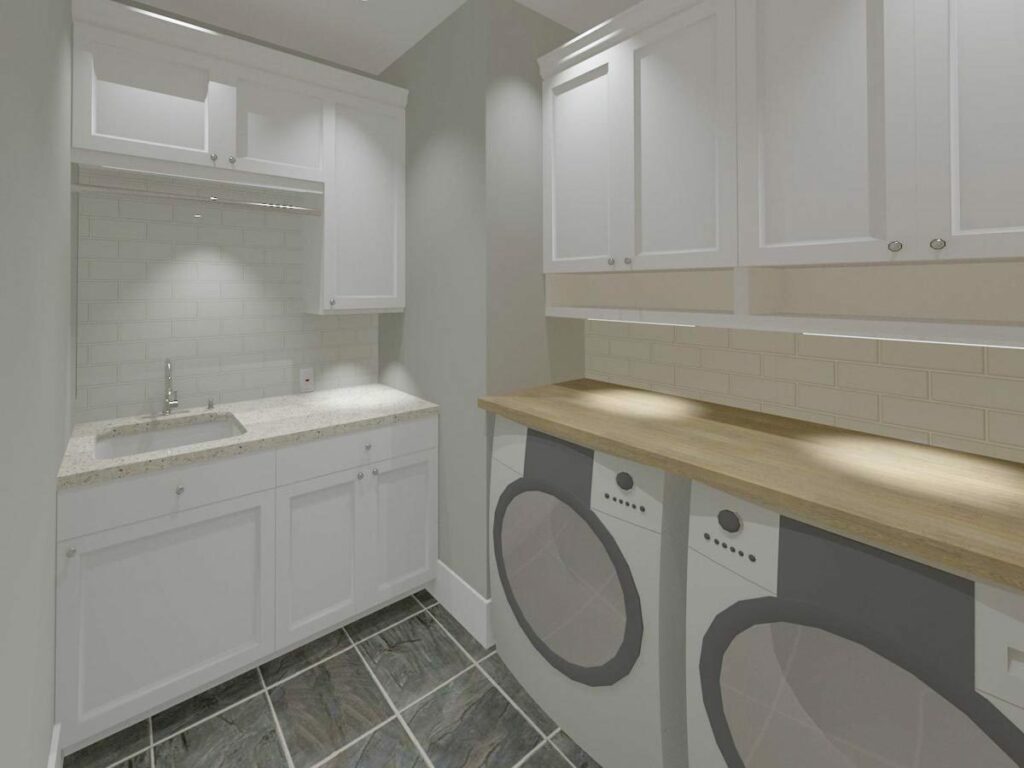
For the Craftsmanship Cottage is not merely a house plan. It’s a heartfelt invitation to create, to celebrate, and to live life in all its magnificent, messy, and marvelous glory.
So here’s to life, love, and the endless possibilities that await within the comforting embrace of the Craftsman Cottage!
Plan 765001TWN
You May Also Like These House Plans:
Find More House Plans
By Bedrooms:
1 Bedroom • 2 Bedrooms • 3 Bedrooms • 4 Bedrooms • 5 Bedrooms • 6 Bedrooms • 7 Bedrooms • 8 Bedrooms • 9 Bedrooms • 10 Bedrooms
By Levels:
By Total Size:
Under 1,000 SF • 1,000 to 1,500 SF • 1,500 to 2,000 SF • 2,000 to 2,500 SF • 2,500 to 3,000 SF • 3,000 to 3,500 SF • 3,500 to 4,000 SF • 4,000 to 5,000 SF • 5,000 to 10,000 SF • 10,000 to 15,000 SF

