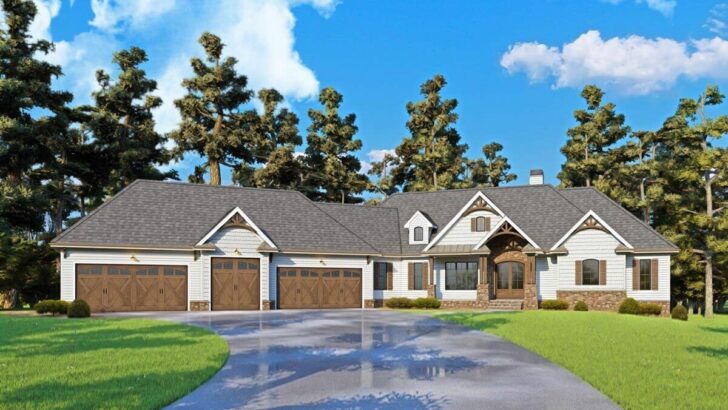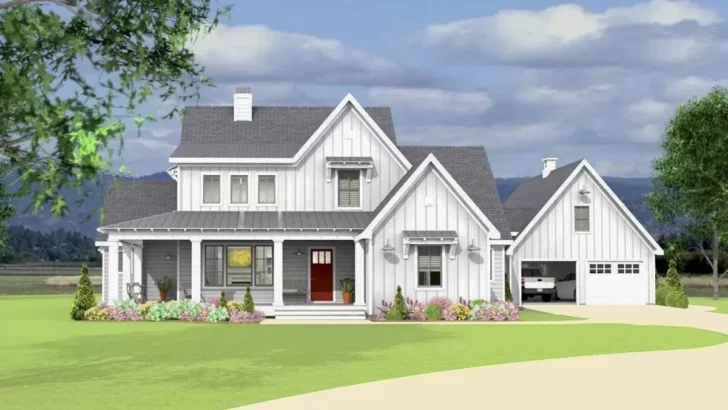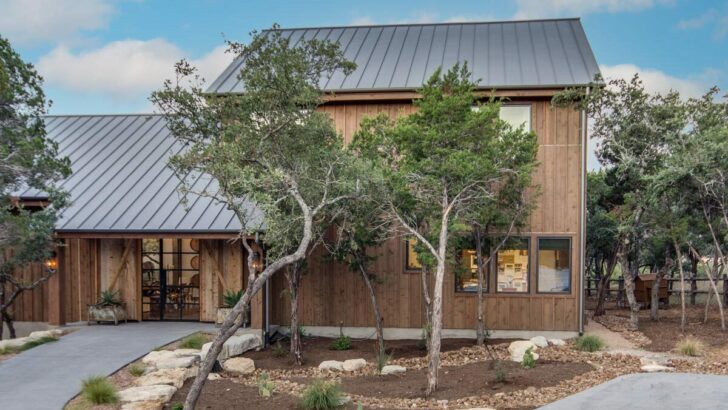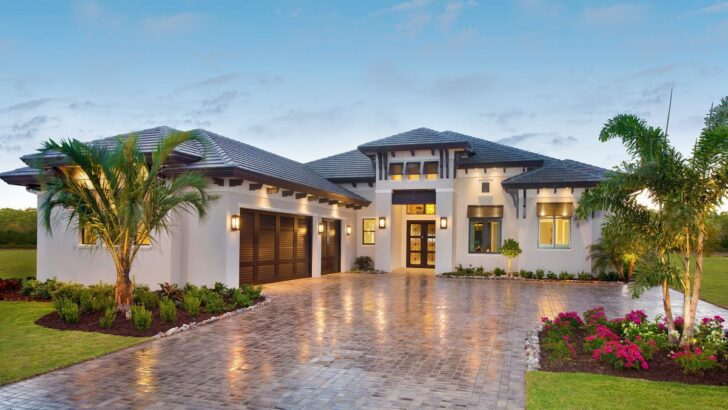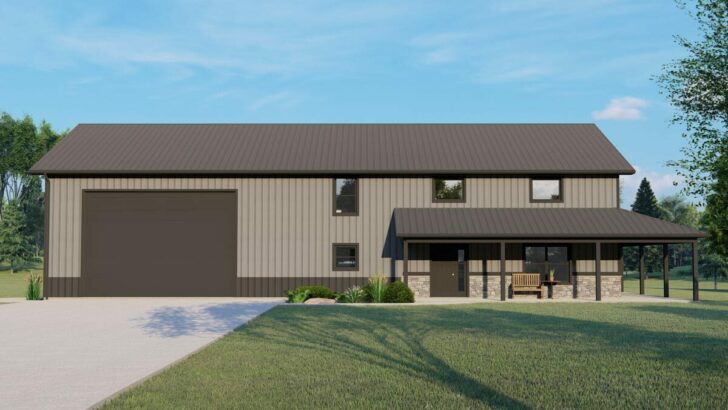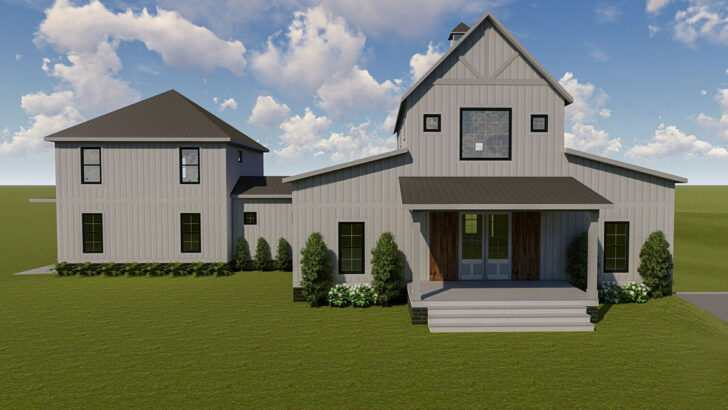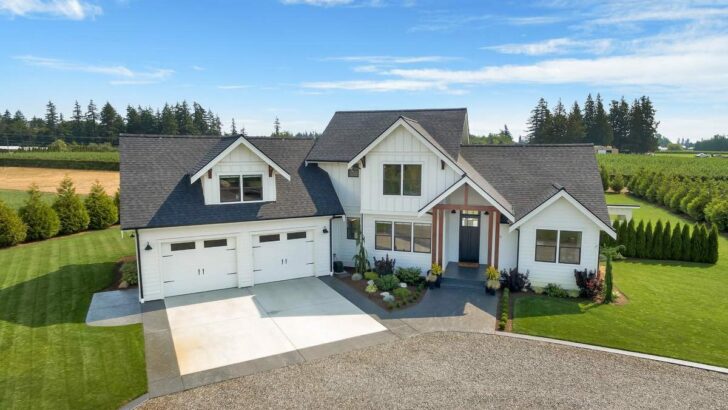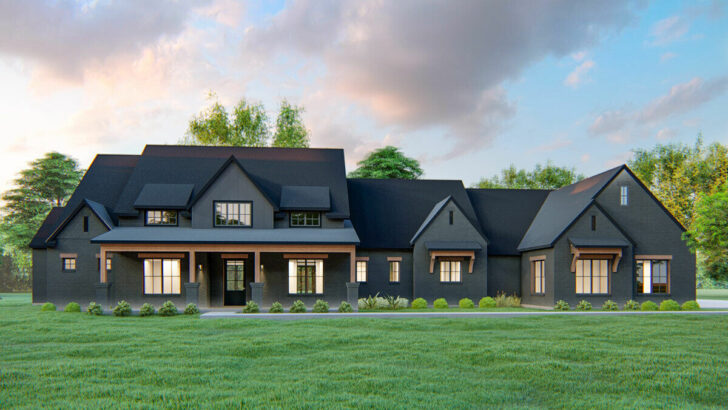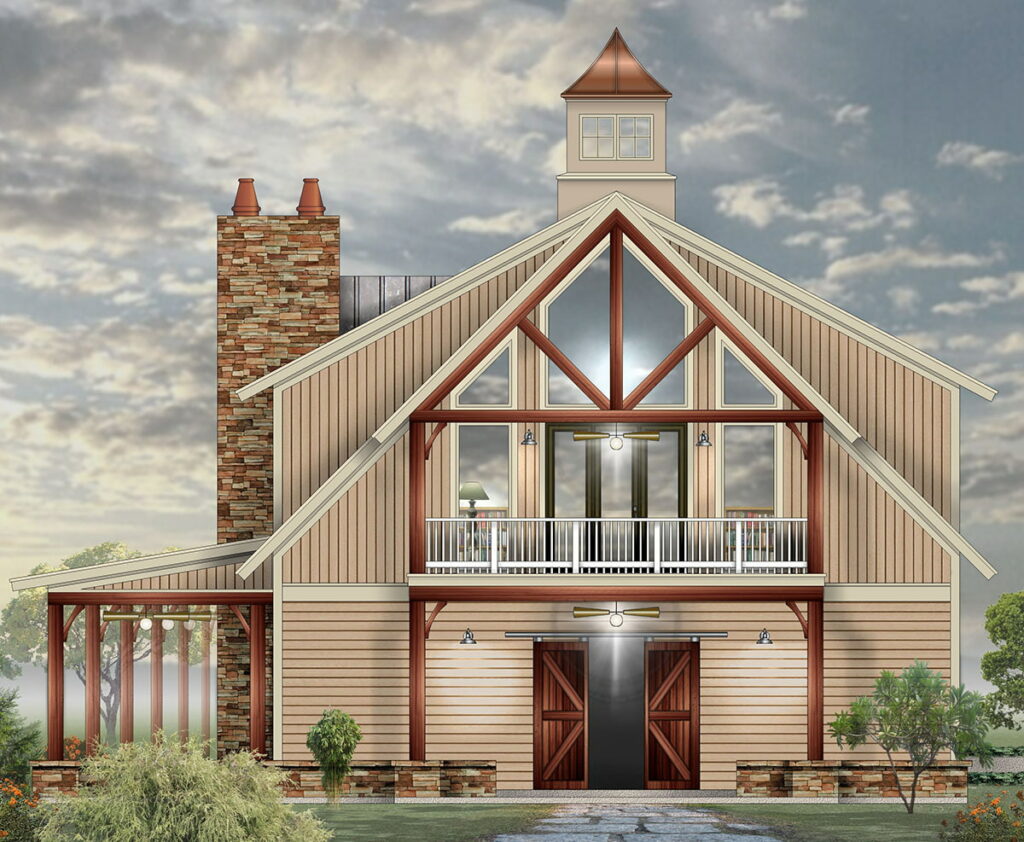
Specifications:
- 2,523 Sq Ft
- 2 Beds
- 2.5 Baths
- 2 Stories
- 4 Cars
Hey there, home enthusiasts and dreamers alike!
Have you ever imagined living in a space that’s as unique as your personality, yet as cozy as your favorite old sweater?
Well, buckle up, because I’m about to take you on a tour of a home that’s not just a living space, but a conversation starter: a 2-Bed Barndominium with a whopping 4-Car Garage.
Yes, you read that right – it’s a barn turned into a condominium, and it’s as awesome as it sounds.
First, let’s talk size – this beauty sprawls over 2,523 square feet.
It’s like having your own mini-mansion but with a twist.
Related House Plans
The two stories are designed to offer both privacy and communal living spaces, balancing solitude and togetherness like peanut butter and jelly.
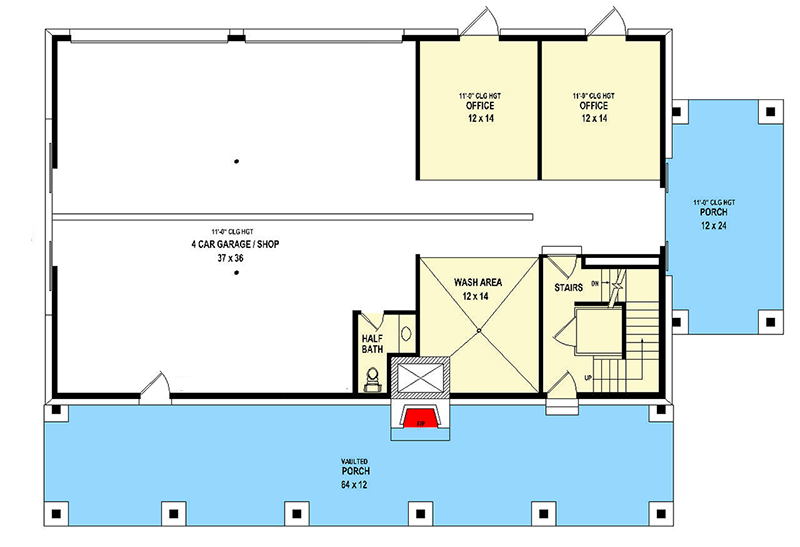

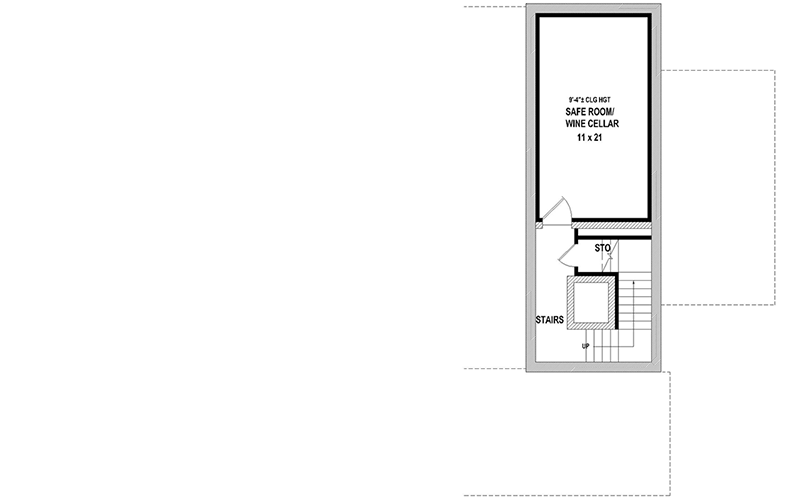
Let’s start with the garage. If you’re a car enthusiast, this is your haven.
A four-car garage that’s spacious enough to double as a workshop – it’s like having your own personal Batcave.
And for those of you who work from home, you’re in for a treat.
This Barndominium comes with not one, but two home offices.
Related House Plans
That’s right, no more fighting over desk space or who gets the room with the better Wi-Fi signal.
But wait, there’s more! Ever dreamed of having a wine cellar?
How about a wine cellar that doubles as a safe room? Sounds like something out of a spy movie, right?
Well, in this Barndominium, that dream is a reality.
It’s the perfect blend of sophistication and practicality – you can enjoy your fine wine collection in peace, knowing you have a safe hideout in case of emergencies.

Imagine this: a 12′-deep porch with a cozy fireplace.
It’s the perfect spot for those lazy Sunday afternoons or a fun barbecue night with friends.
This isn’t just a porch; it’s an extension of your living space, a bridge between the comfort of indoors and the beauty of the outdoors.
Now, let’s venture upstairs. The shared living space is an open-plan marvel, complete with a cathedral ceiling that adds an airy, spacious feel.
A fireplace and wet bar make it the ultimate spot for entertaining guests or just chilling out after a long day.
Imagine the parties you could throw here – or the peaceful evenings spent curled up with a good book by the fireplace.
On the left side of the second level, you’ll find the two bedrooms.
The primary bedroom is a sanctuary in itself, boasting a tray ceiling, a 5-fixture bathroom, and a walk-in closet.
It’s like having your own upscale hotel suite that you never have to check out of. And the second bedroom?
It’s perfect for kids, guests, or even as a craft room if you’re feeling artsy.
Living in this 2-Bed Barndominium isn’t just about having a place to stay.
It’s about embracing a lifestyle. It’s for those who appreciate the unconventional and find beauty in blending the rustic charm of a barn with the sleek comfort of modern living.
It’s a statement of individuality and a nod to practical luxury.
So, would I live in this Barndominium?
In a heartbeat! It’s the kind of place that doesn’t just shelter you; it inspires you.
It’s where every corner holds a story, every room invites a new adventure.
Whether you’re tinkering in your massive garage, hosting a classy wine tasting in your dual-purpose cellar, or just lounging on the porch, this home keeps you engaged, fulfilled, and always a little bit intrigued.
In conclusion, the 2-Bed Barndominium with a 4-Car Garage is more than just a house – it’s a lifestyle choice for those who dare to dream differently.
It’s a blend of functionality, style, and a dash of whimsy.
For the dreamers, the doers, and everyone in between, this isn’t just a home; it’s a personal haven where every day is an adventure waiting to happen.
So, are you ready to step into a world where the ordinary becomes extraordinary?
Welcome to the Barndominium life!
You May Also Like These House Plans:
Find More House Plans
By Bedrooms:
1 Bedroom • 2 Bedrooms • 3 Bedrooms • 4 Bedrooms • 5 Bedrooms • 6 Bedrooms • 7 Bedrooms • 8 Bedrooms • 9 Bedrooms • 10 Bedrooms
By Levels:
By Total Size:
Under 1,000 SF • 1,000 to 1,500 SF • 1,500 to 2,000 SF • 2,000 to 2,500 SF • 2,500 to 3,000 SF • 3,000 to 3,500 SF • 3,500 to 4,000 SF • 4,000 to 5,000 SF • 5,000 to 10,000 SF • 10,000 to 15,000 SF

