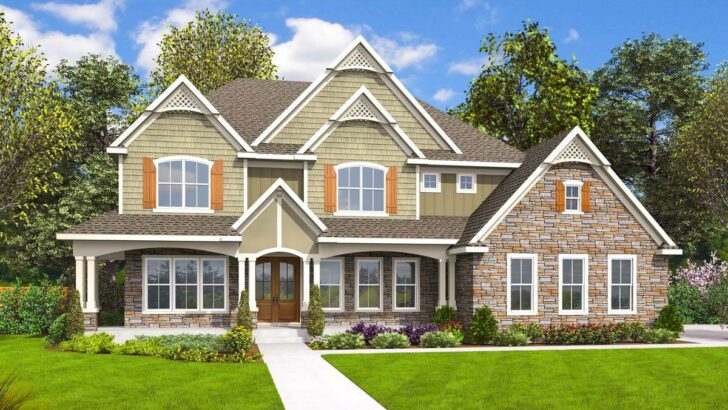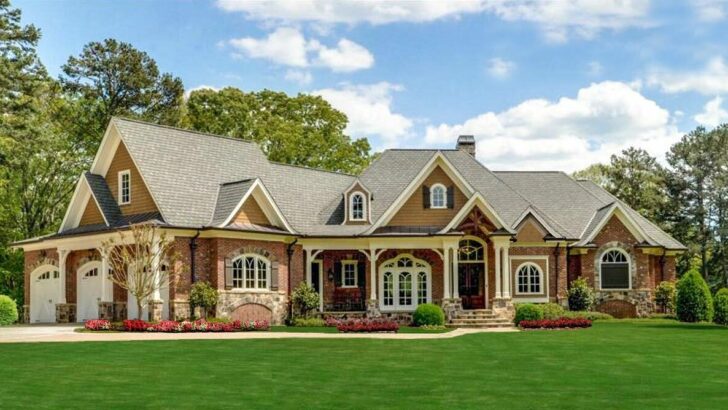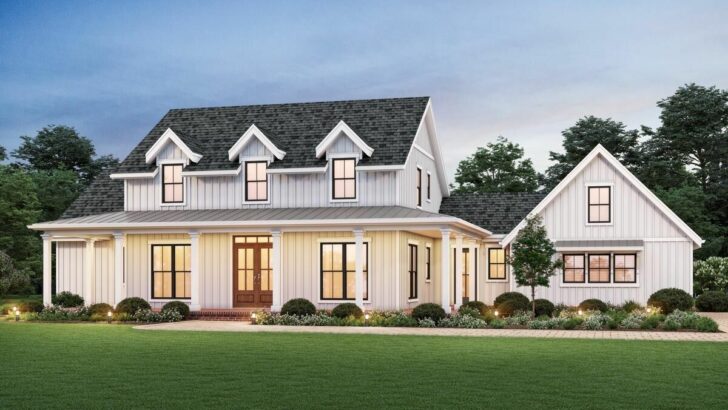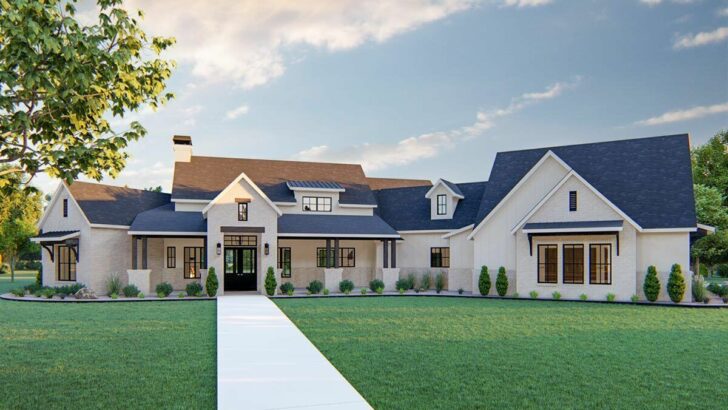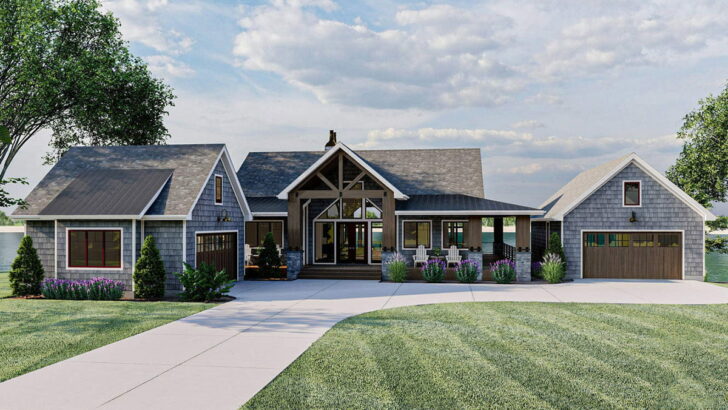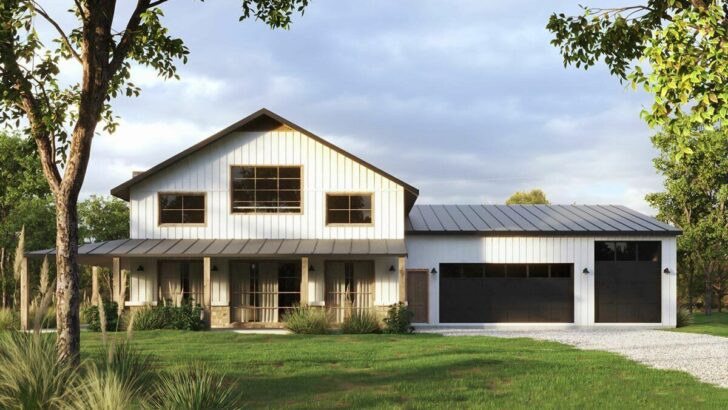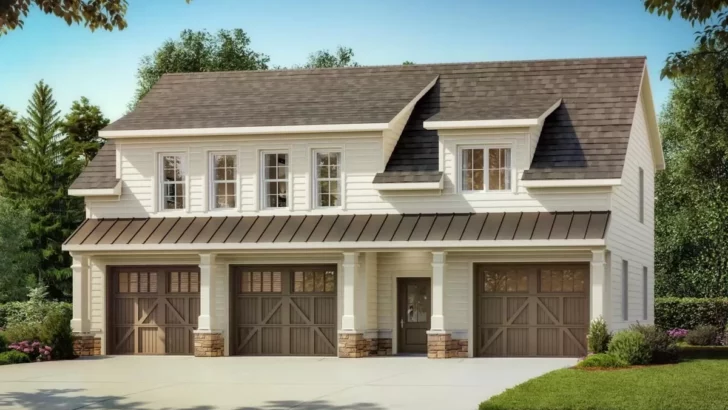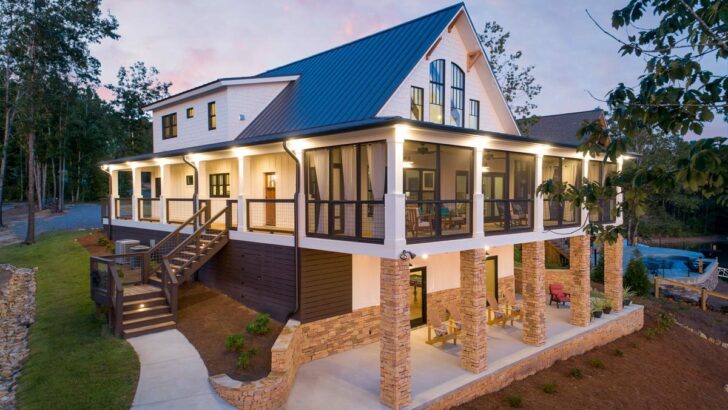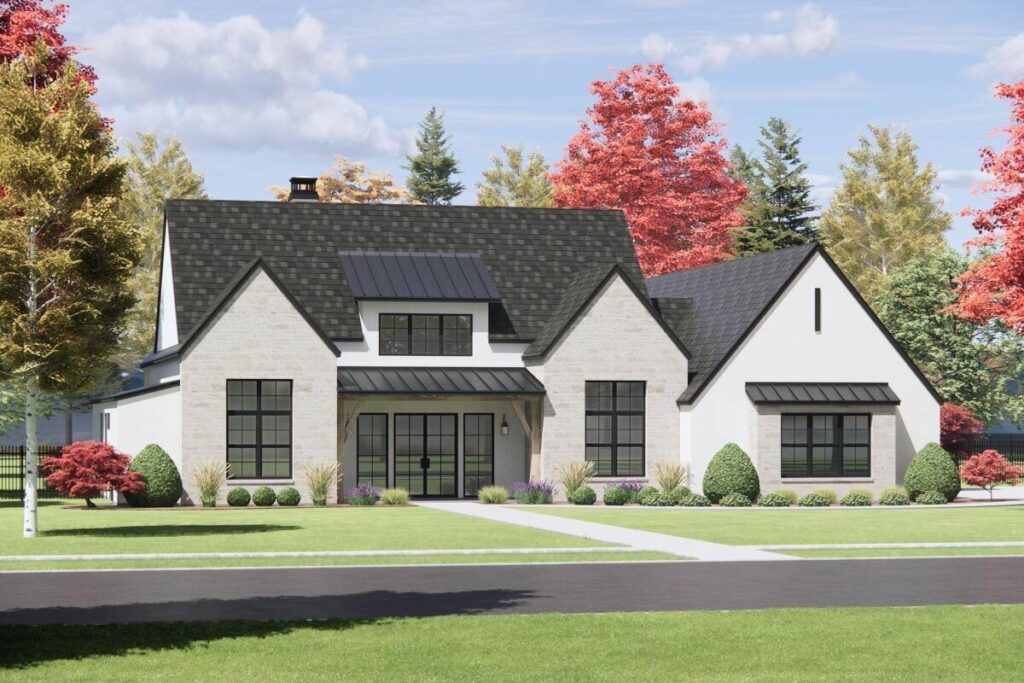
Specifications:
- 2,854 Sq Ft
- 4 Beds
- 3.5 Baths
- 1 Stories
- 2 Cars
Picture this: You’re scrolling through countless house plans, each one seemingly blending into the next, a never-ending parade of sameness.
And then, bam!
You come across this gem: a 4-bedroom modern country house plan that’s as charming as it is practical, all wrapped up in a snug package of just 2,854 square feet.
It’s like finding a needle in a haystack, only the needle is a beautifully designed home, and the haystack is the internet.
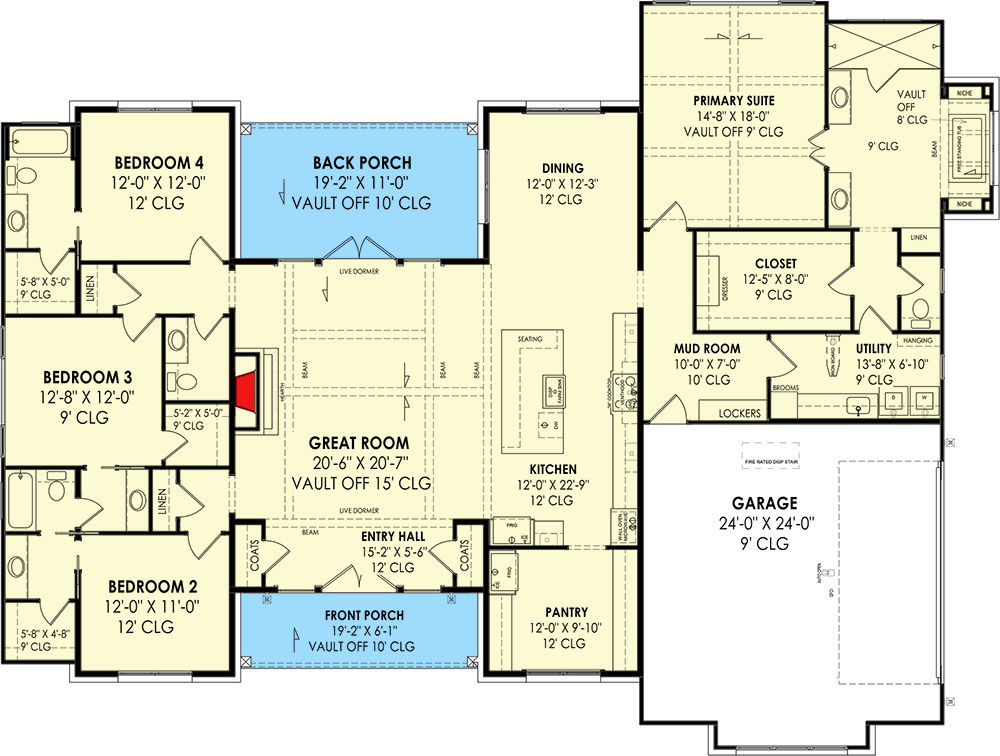
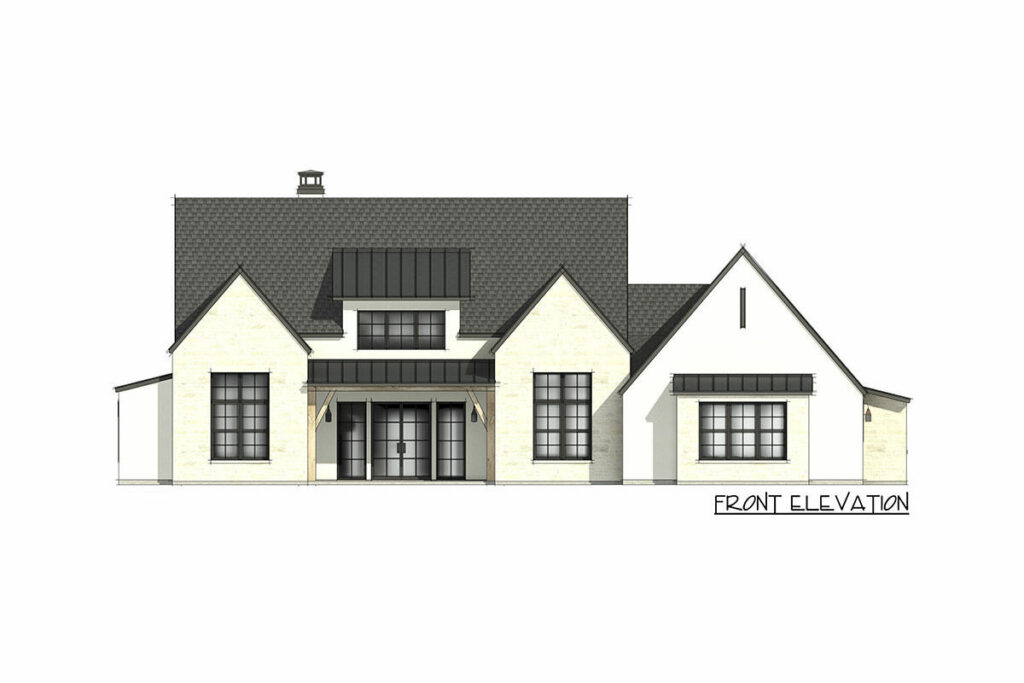
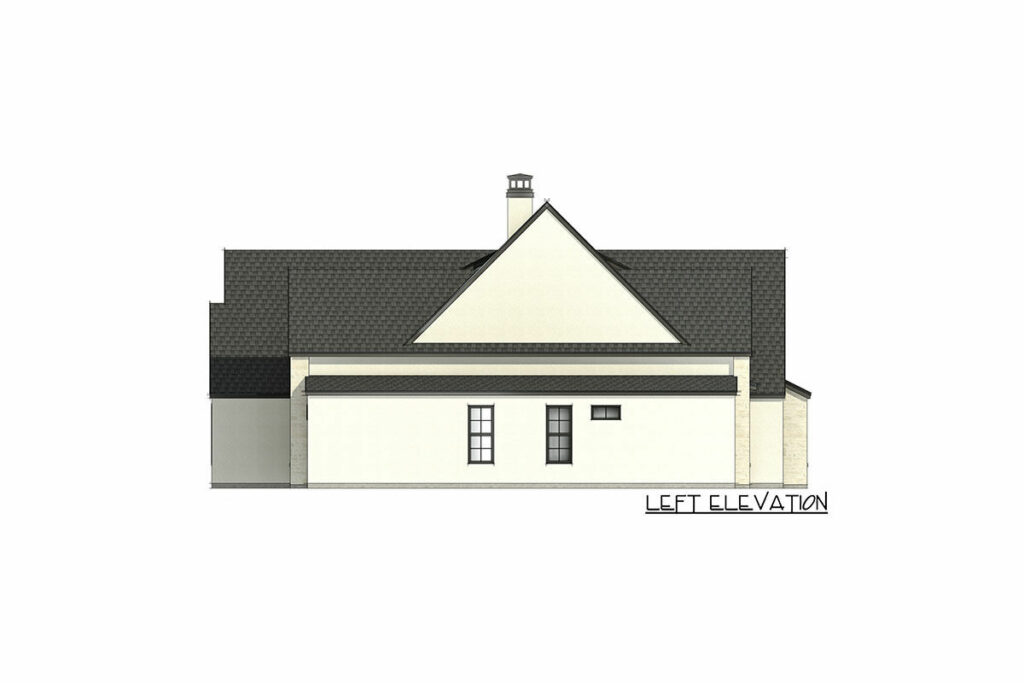
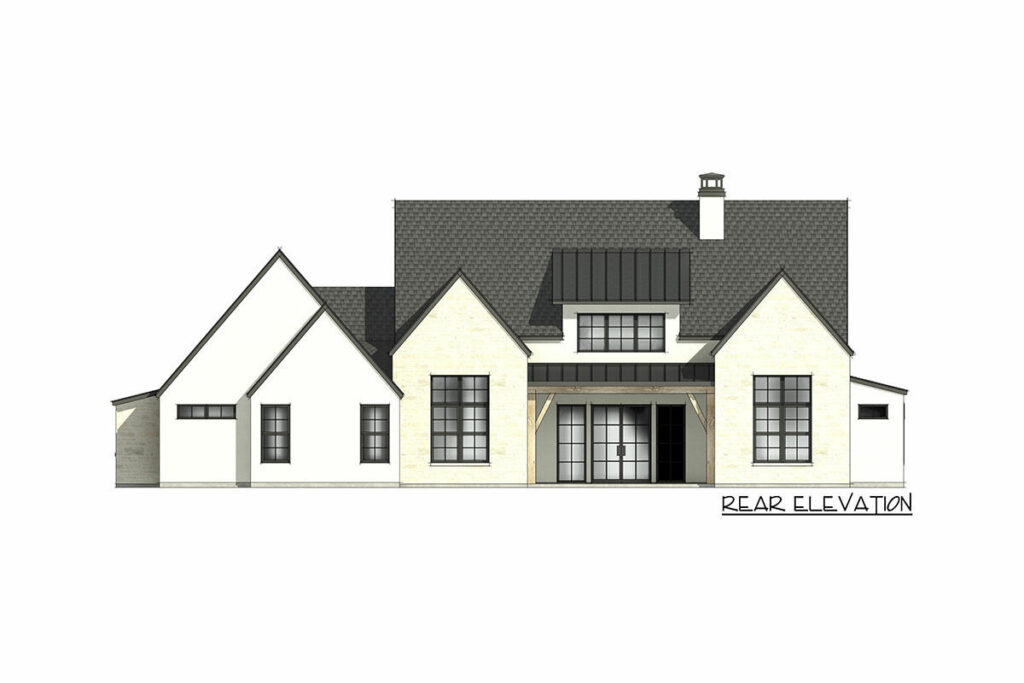
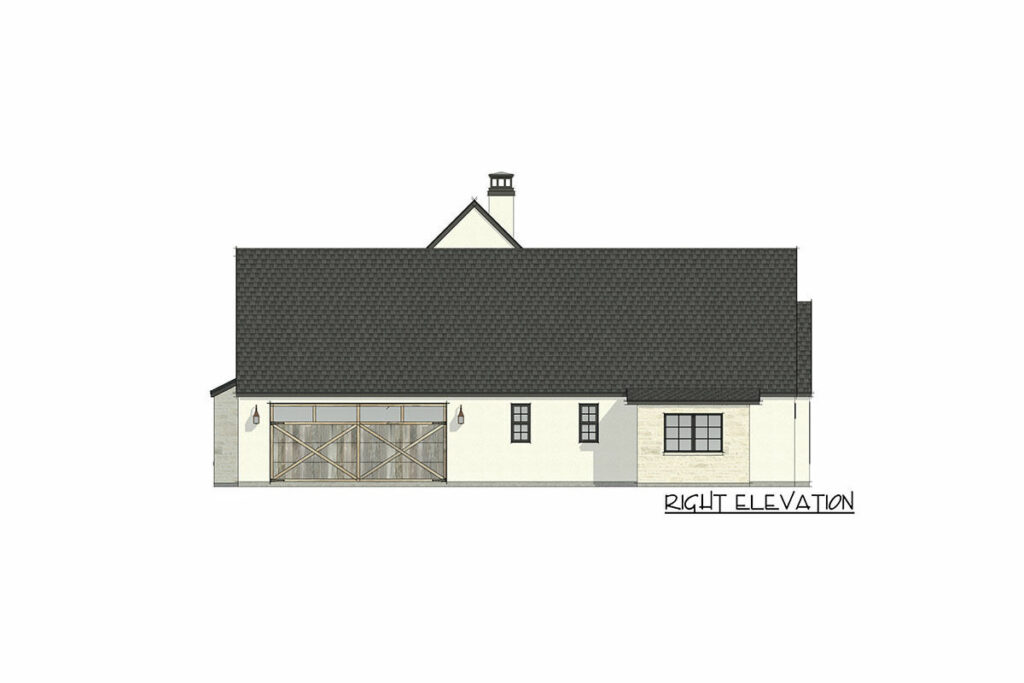
First things first, let’s talk about the exterior.
If the words ‘stone’ and ‘stucco’ don’t immediately conjure up images of a fairytale cottage meets modern chic, let me paint you a picture.
Related House Plans
This house looks like it could belong in a sophisticated version of “Hansel and Gretel,” minus the witch and with a much happier ending.
The stone and stucco combo gives it a timeless yet contemporary look, making your home the talk of the town (or at least the neighborhood).
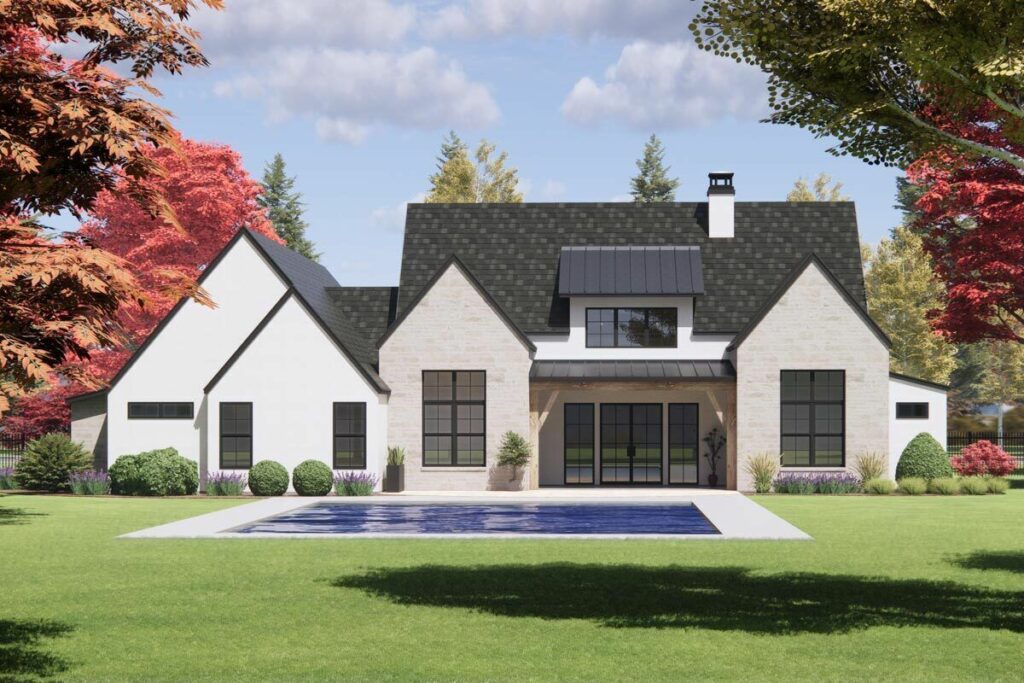
Now, let’s swing open those French doors, both front and rear, and let the outside in.
These doors aren’t just your regular, run-of-the-mill doors.
Oh no, they’re like magical portals that blur the line between indoors and outdoors, making your living space feel like an extension of your garden.
Imagine sipping your morning coffee while a gentle breeze wafts in, or hosting a dinner party where guests can meander in and out, wine glasses in hand.
It’s indoor-outdoor living at its finest.
Related House Plans
As you step inside, you’ll be greeted by an entry hall lined with coat closets.
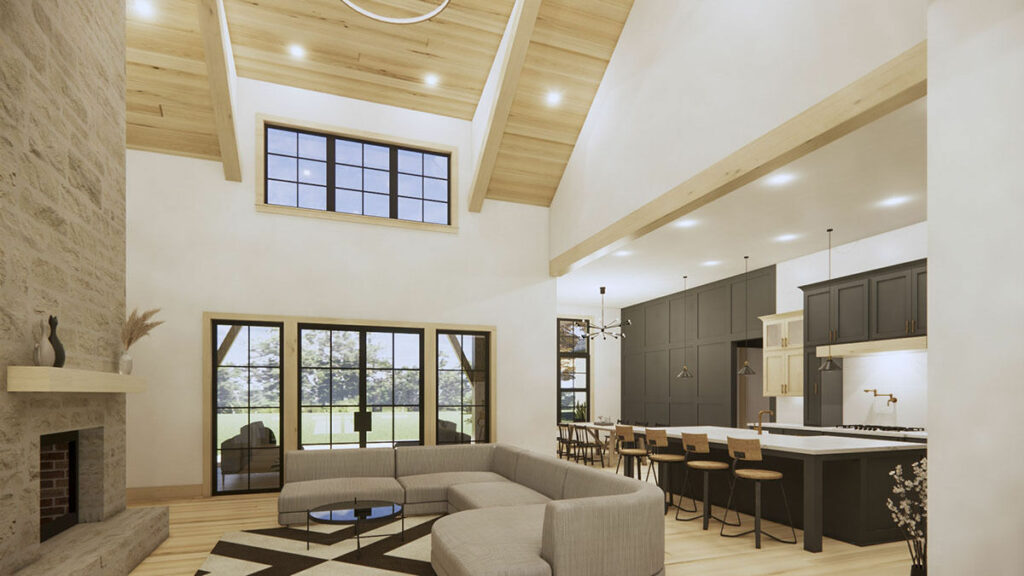
Say goodbye to tripping over shoes or playing ‘find the coat’ every morning.
Everything has its place, and there’s a place for everything.
And then, the pièce de résistance: the vaulted great room.
This room is the heart of the home, complete with a fireplace on the left wall that’s perfect for those chilly evenings or simply creating a cozy ambiance.
It’s where memories will be made, from lazy Sunday afternoons to festive holiday gatherings.
But wait, there’s more!
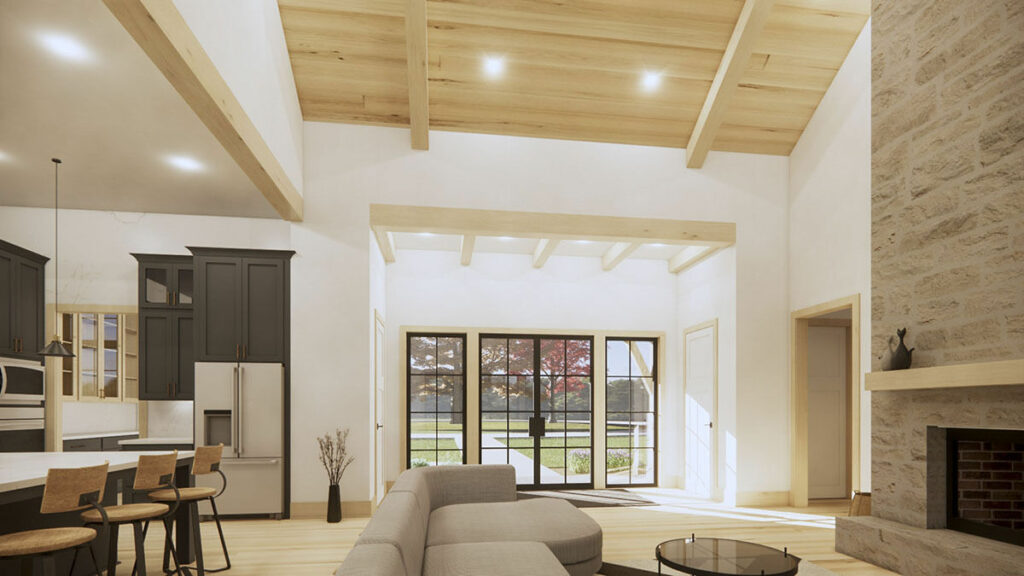
The island kitchen is a culinary dream.
It’s got a wraparound eating bar that’s ideal for quick breakfasts or chatting with guests while you whip up a feast.
And the walk-in pantry?
It’s so spacious and well-lit, you might just find yourself taking selfies in there.
Seriously, it’s the kind of pantry that could make a food blogger weep with joy.
The primary suite is a haven of privacy and luxury.
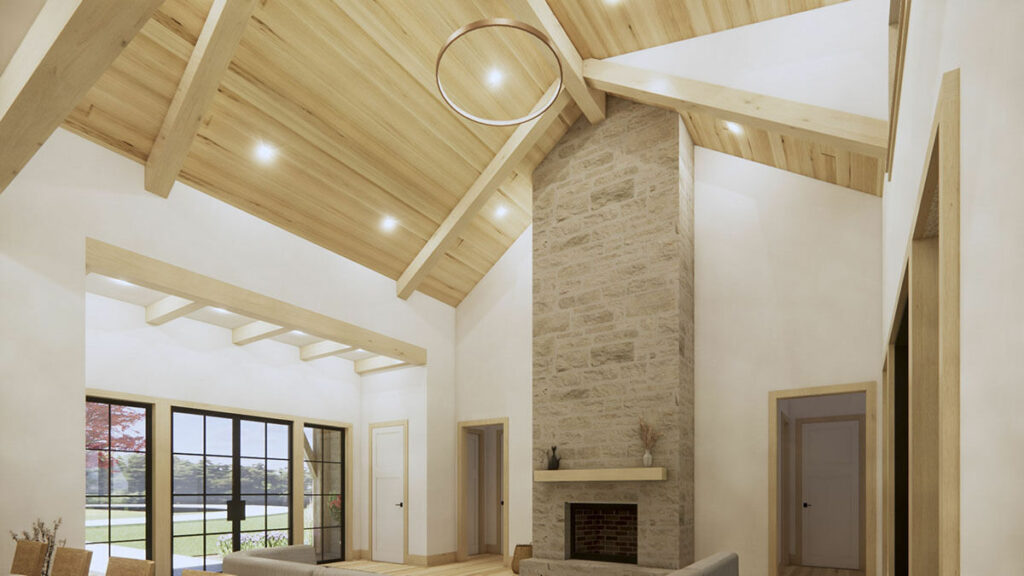
It’s like your own personal retreat within your home.
The ensuite is what bathroom dreams are made of, and it conveniently connects to the laundry room.
That’s right, no more hauling laundry across the house.
It’s like they read your mind when designing this plan!
On the left side of the home, three family bedrooms await.
Two of these share a Jack-and-Jill bath, which is perfect for siblings or guests.
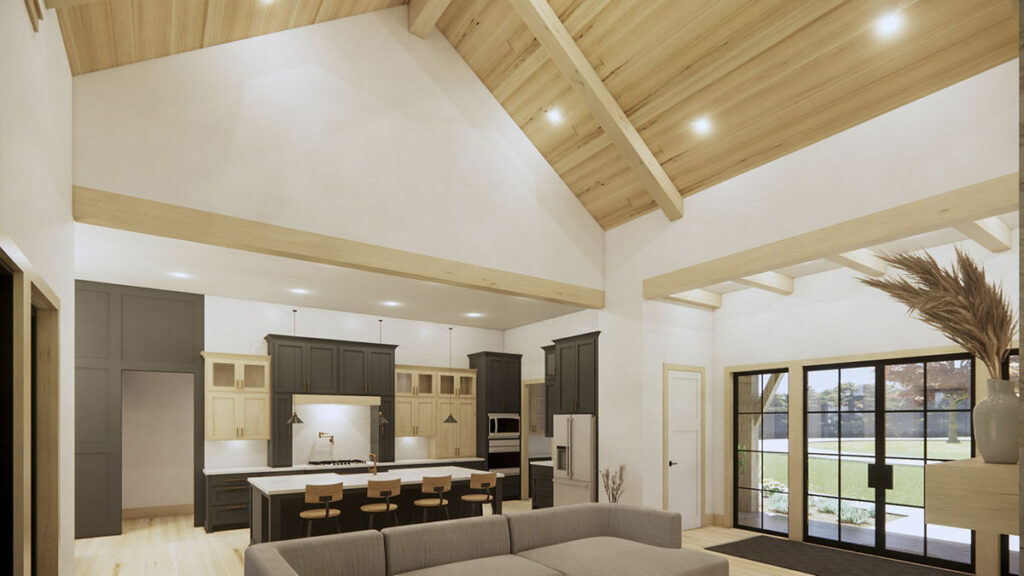
It’s like having a mini-suite without the hefty price tag.
And each bedroom is cozy and inviting, a little slice of personal space for everyone in the family.
Last but certainly not least, the double garage.
It’s not just a place to park your cars; it’s a gateway to the practical and oh-so-useful mudroom.
With built-in lockers ready to stash all your gear, it’s the perfect way to keep your home clutter-free and organized.
It’s like having a personal assistant who specializes in coats and boots.
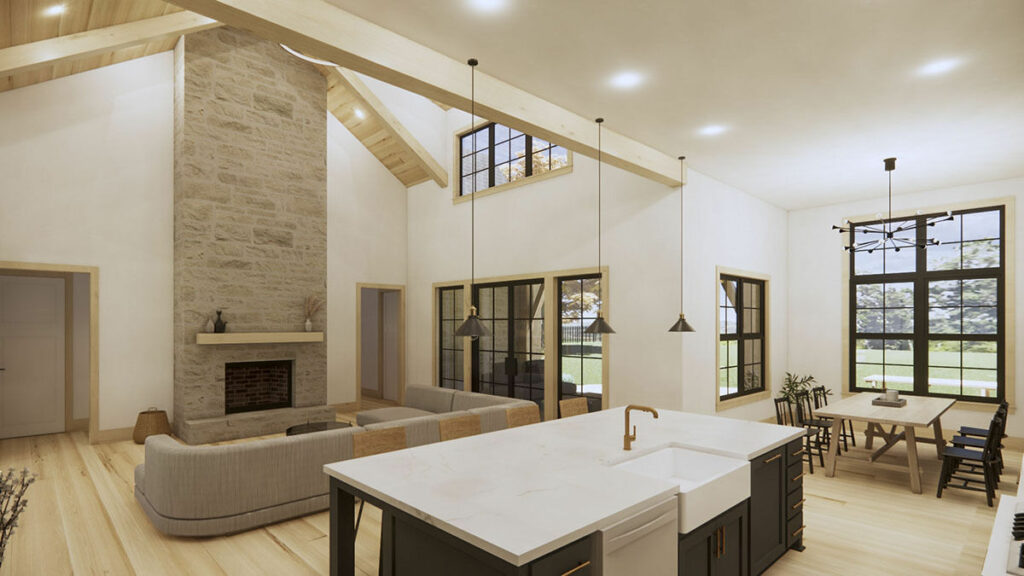
In conclusion, this 4-bedroom modern country house plan is more than just a structure; it’s a thoughtfully designed space that’s as functional as it is beautiful.
It’s a place to create memories, enjoy life’s simple pleasures, and feel at home.
Under 3000 square feet, this plan proves that size isn’t everything; it’s how you use it that counts.
And with this plan, you’re set to use every inch to its fullest, in style and comfort.
So, here’s to living large in a cozy space – cheers to that!
You May Also Like These House Plans:
Find More House Plans
By Bedrooms:
1 Bedroom • 2 Bedrooms • 3 Bedrooms • 4 Bedrooms • 5 Bedrooms • 6 Bedrooms • 7 Bedrooms • 8 Bedrooms • 9 Bedrooms • 10 Bedrooms
By Levels:
By Total Size:
Under 1,000 SF • 1,000 to 1,500 SF • 1,500 to 2,000 SF • 2,000 to 2,500 SF • 2,500 to 3,000 SF • 3,000 to 3,500 SF • 3,500 to 4,000 SF • 4,000 to 5,000 SF • 5,000 to 10,000 SF • 10,000 to 15,000 SF

