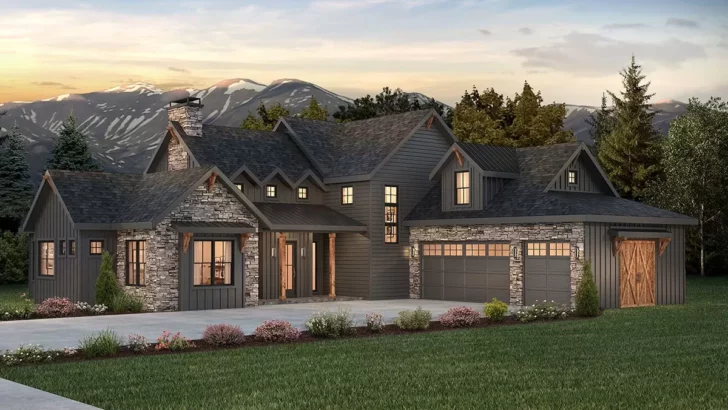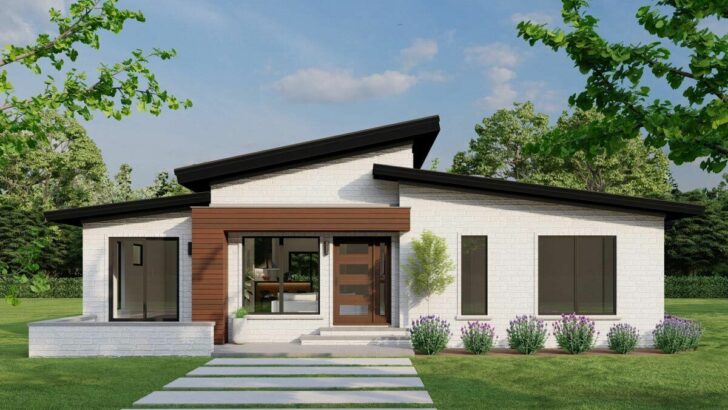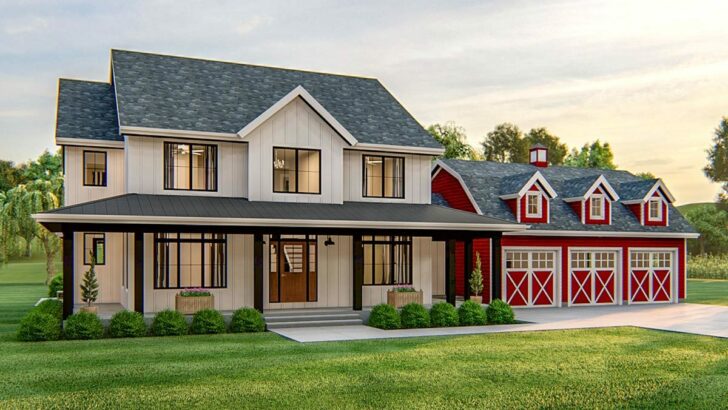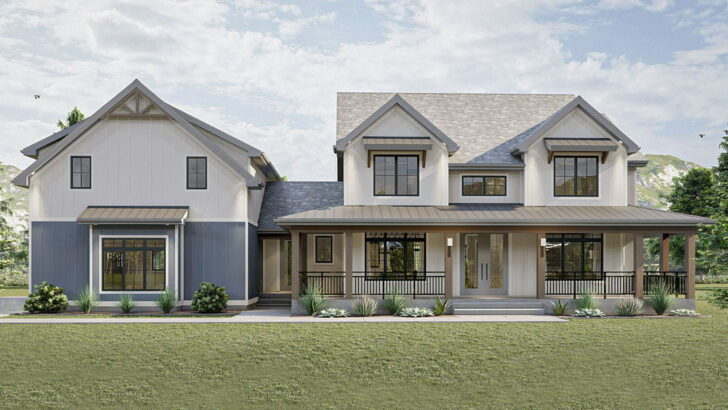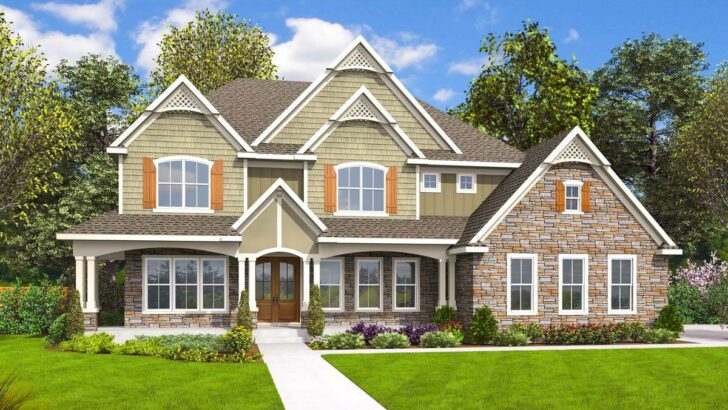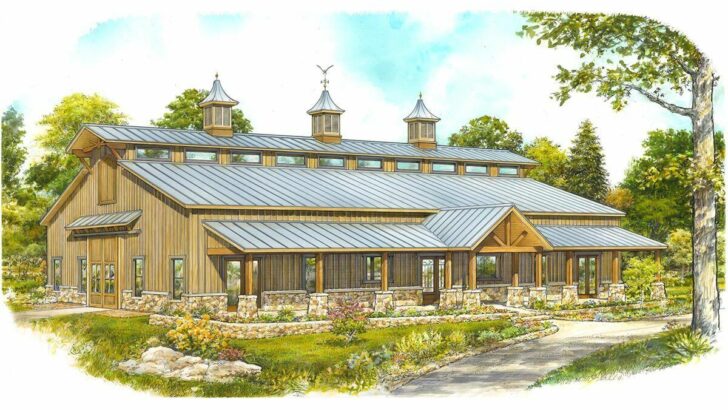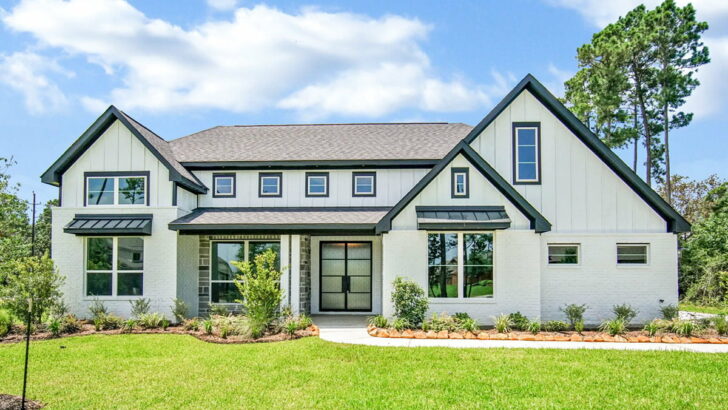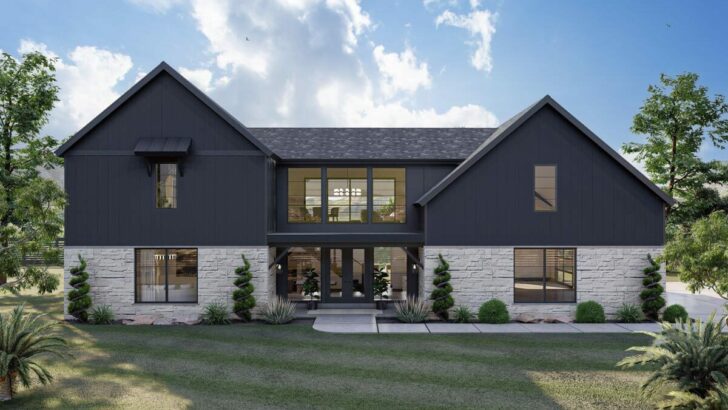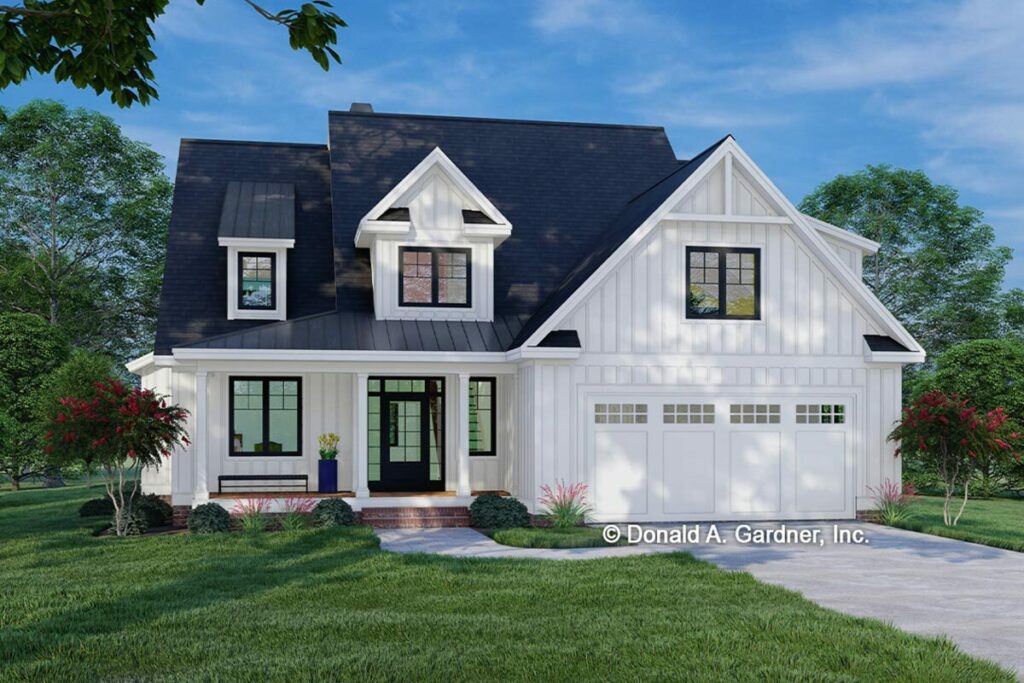
Specifications:
- 2,397 Sq Ft
- 3 – 4 Beds
- 2.5 – 3.5 Baths
- 2 Stories
- 2 Cars
Ah, the joys of house hunting!
Today, let’s take a virtual stroll through a narrow two-story modern farmhouse plan that’s as charming as a fresh pie cooling on the windowsill.
It’s not just a house, folks, it’s a 2,397-square-foot adventure with enough quirks and cozies to make you say, “This is it!”
Stay Tuned: Detailed Plan Video Awaits at the End of This Content!
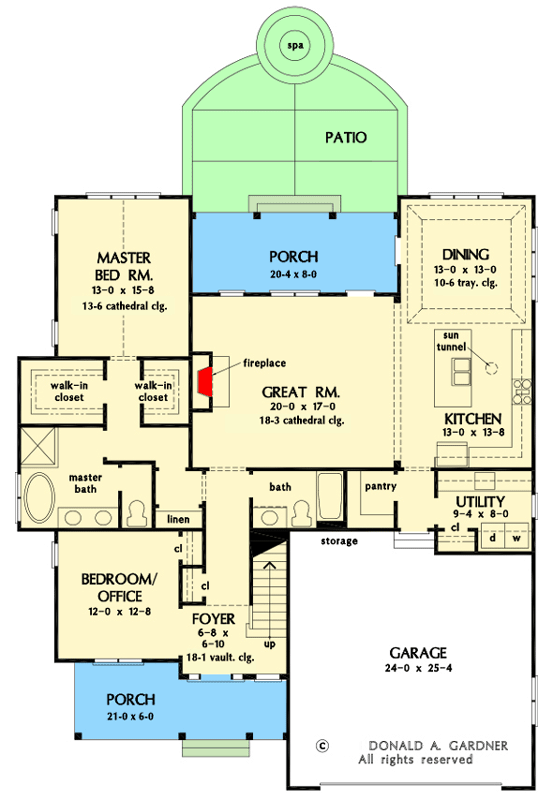
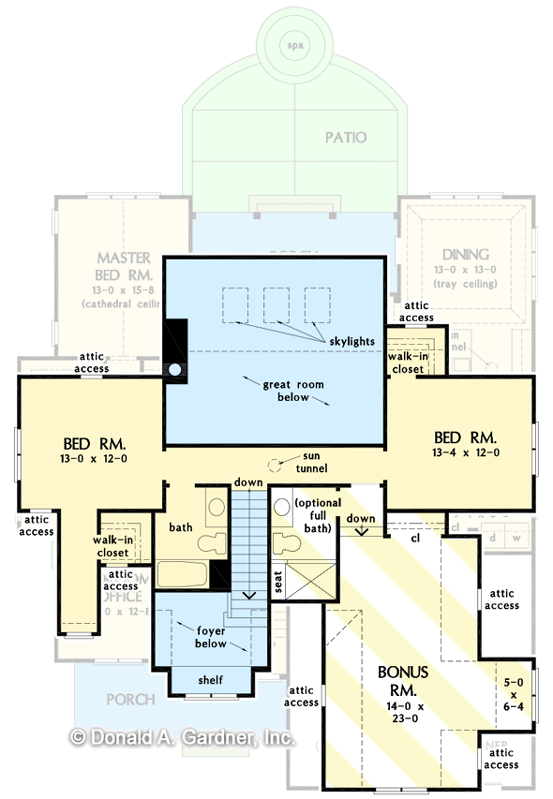
Picture this: you’re wandering down a quaint street, and there it is – a 51’4″-wide slice of heaven, perfectly fitting into a narrow lot like your favorite pair of jeans.
Related House Plans
And hey, it’s got a front-entry garage too, because who wants to trek around the back with groceries?
Not me!
Step inside, and bam! You’re greeted with a two-story foyer that screams grandeur (but in a humble farmhouse way, of course).
To your left, there’s a home office.
Now, this isn’t just any office; it’s a chameleon space.
Need an extra bedroom for Aunt Gertrude’s surprise visits?
Voila, transformation complete!
Related House Plans
Straight ahead, the heart of the home – the great room. It’s not just great by name, folks; it’s great by nature.
With a fireplace that beckons for cozy winter nights and views to make you forget your daily woes, this room is a hug in architectural form.
And let’s not forget the back porch access, perfect for those lazy Sunday brunches in your PJs.
Now, the kitchen.
Oh, the kitchen!
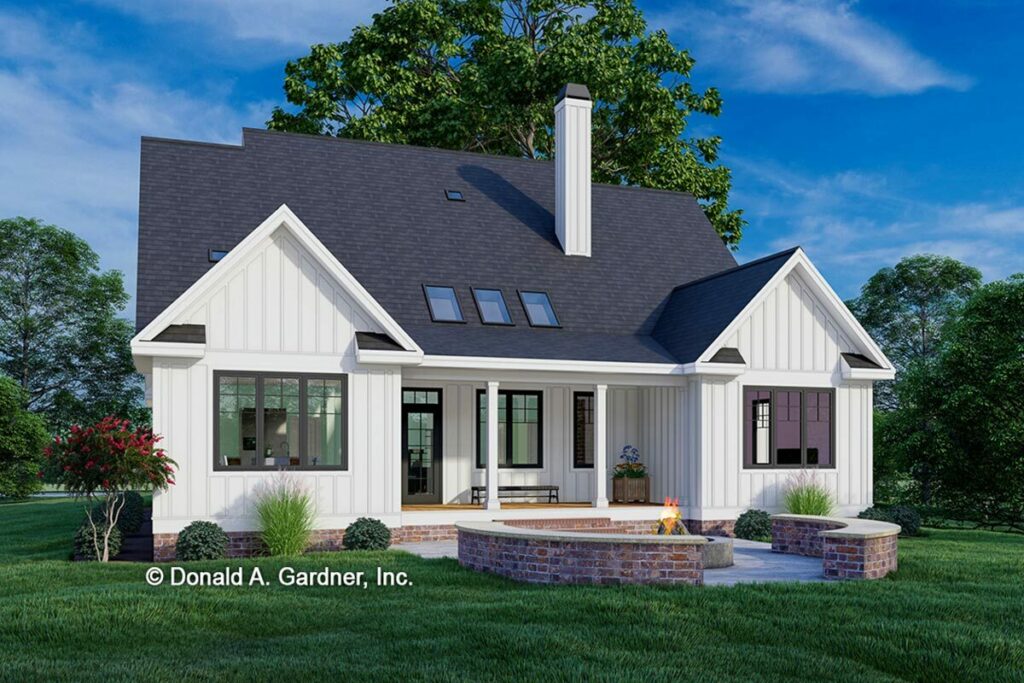
It’s a gourmet’s dream with an island that’s more like a continent and a sun tunnel overhead, bathing your culinary creations in heavenly light.
The dining room and pantry are just a hop, skip, and a jump away, because efficiency is key when you’ve got a soufflé in the oven.
Family togetherness is a big deal here.
The great room and dining area are like peas and carrots, a match made in heaven.
And the back porch?
It’s the cherry on top for outdoor relaxation, because who doesn’t love a good sunset with their evening tea?
Let’s talk about the master bedroom.
Cathedral ceiling?
Check.
Not one, but two walk-in closets?
Double check.
And a five-fixture bath to make your mornings feel like a spa day?
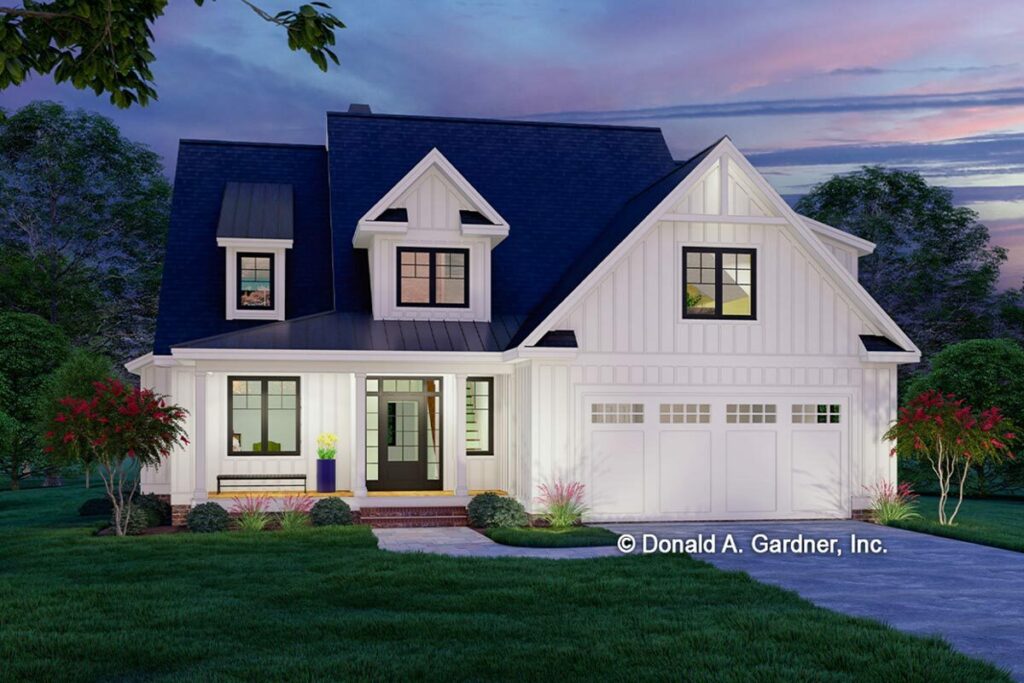
Triple check.
This suite is more retreat than room.
Upstairs, things get even better.
Two bedrooms share a bath, perfect for the kids or guests who love to argue about who took longer in the shower.
And here’s the kicker – there’s potential to expand over the garage.
Need an extra 472 square feet for your yoga studio, art space, or just a hideaway from the world?
It’s all possible here.
So, there you have it, folks.
A house that’s not just a bunch of walls and a roof, but a story waiting to be written, memories waiting to be made.
It’s not just a house; it’s a home.
And if you don’t mind me saying, it’s pretty darn great!
You May Also Like These House Plans:
Find More House Plans
By Bedrooms:
1 Bedroom • 2 Bedrooms • 3 Bedrooms • 4 Bedrooms • 5 Bedrooms • 6 Bedrooms • 7 Bedrooms • 8 Bedrooms • 9 Bedrooms • 10 Bedrooms
By Levels:
By Total Size:
Under 1,000 SF • 1,000 to 1,500 SF • 1,500 to 2,000 SF • 2,000 to 2,500 SF • 2,500 to 3,000 SF • 3,000 to 3,500 SF • 3,500 to 4,000 SF • 4,000 to 5,000 SF • 5,000 to 10,000 SF • 10,000 to 15,000 SF

