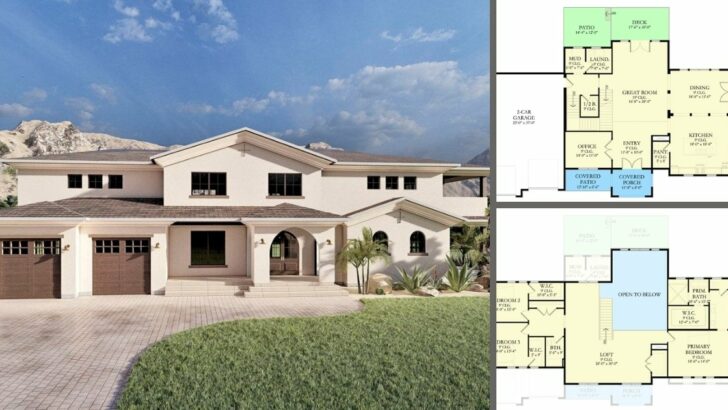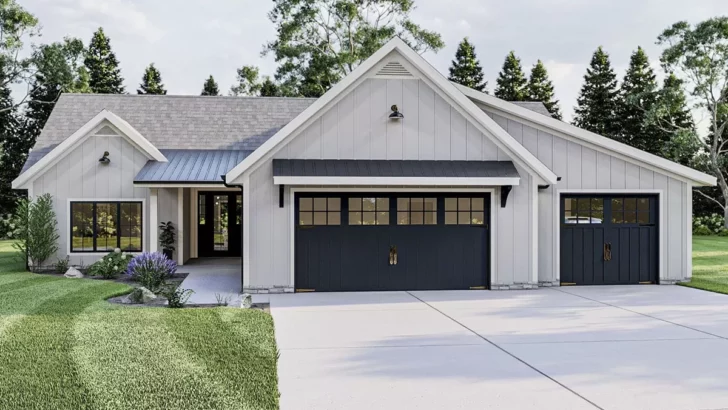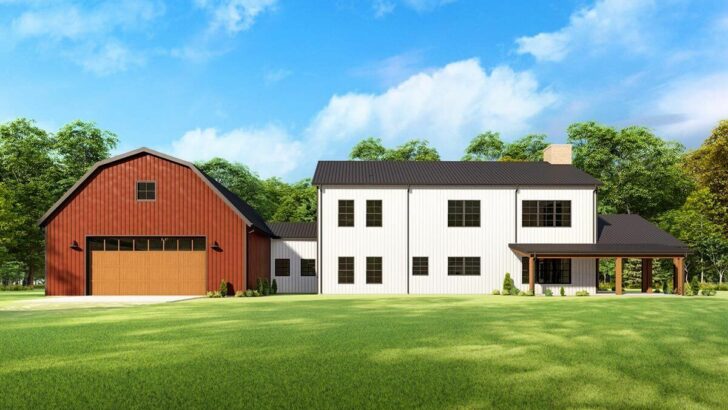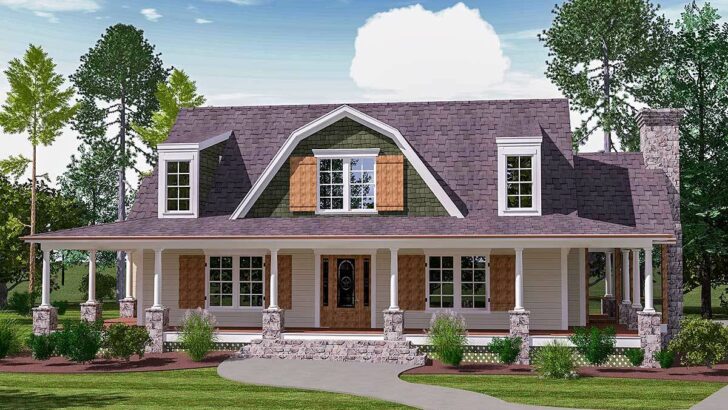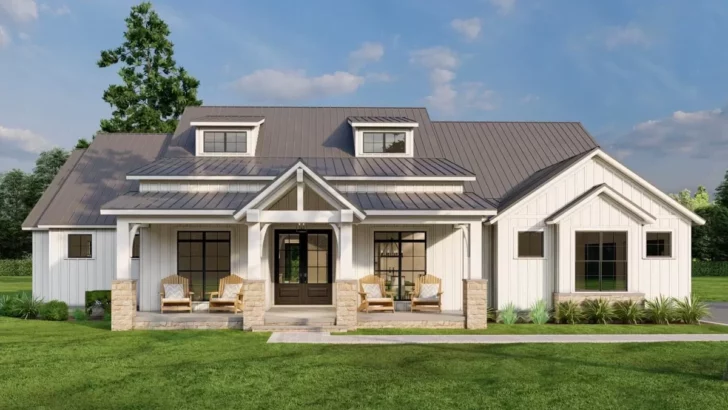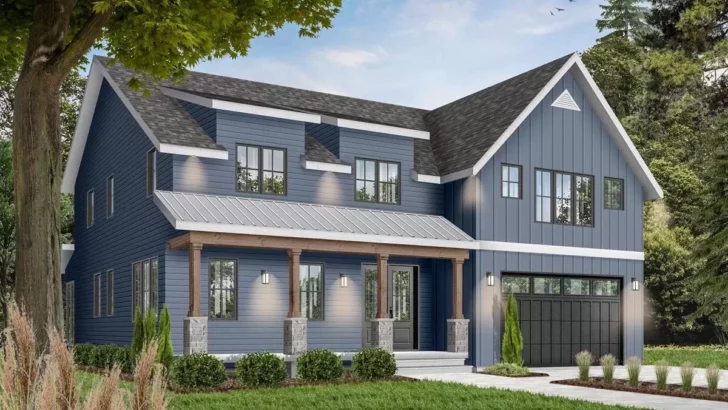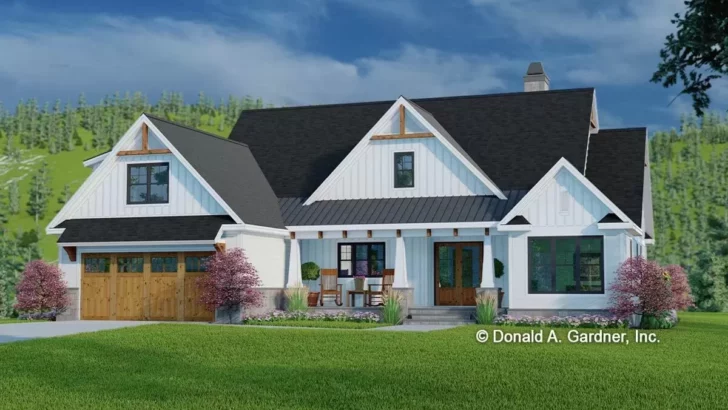
Specifications:
- 3,444 Sq Ft
- 2 Beds
- 2 Baths
- 1 Stories
- 5 Cars
Hey there! Let me take you on a little journey through what could be your next dream home – a delightful 2-bed Barndominium plan, where modern living meets rustic charm.
Now, don’t worry if you’re thinking, “What on earth is a Barndominium?” You’re not alone! Picture a barn, but make it fashionable, comfortable, and the envy of your friends. Intrigued? Let’s dive in!
Size does matter, especially when it’s 3,444 square feet of beautifully designed space. Our Barndominium, or ‘Barndo’ for short (because who doesn’t love a good nickname?), features two cozy bedrooms, two bathrooms perfect for singing in the shower, and a single story of pure architectural wonder.
The kicker? A garage that can comfortably fit five cars. Yes, you heard that right – five! Whether you’re a car enthusiast, need space for your hobbies, or just want to do cartwheels in your garage, we’ve got you covered.

Related House Plans
Now, let’s talk about the heart of this Barndo – the 1,564 Sq Ft workshop. It’s not just a workshop; it’s a sanctuary for creativity and productivity.
Whether you’re a tinkerer, an artist, or someone who just needs space to spread out their collection of… well, anything, this workshop is a dream come true. And let’s not forget the double garage. It’s like having your cake and eating it too, but with cars and tools instead of cake.
The front porch is where this home really shines. At 17′ deep, it’s the perfect spot for a couple of rocking chairs, a glass of lemonade, and endless conversations as the sun sets.
It’s not just a porch; it’s a lifestyle, a symbol of relaxation and calm in the midst of a busy life. Imagine waking up and stepping out to greet the day from this little slice of heaven.
Moving inside, the open-plan kitchen, living, and dining area is where the magic happens. It’s a space that invites laughter, conversation, and maybe the occasional dance-off.
The kitchen island doubles as a sizable eating bar – perfect for those quick breakfasts or late-night snacks. And with a window above the sink offering forward-facing views, even washing dishes becomes less of a chore and more of a zen moment.
On either side of this communal space lie the bedroom suites, your personal havens. Each comes with a 5-fixture bathroom (because why have less when you can have more?) and walk-in closets that might just need their own zip codes. Seriously, you could get lost in there!
Related House Plans
And then, there’s the 15′ gallery. This isn’t just a hallway; it’s a gallery, a space that transitions you from the living quarters to the magnificent workshop and garage. Hang your art, display your photos, or just enjoy the journey from one amazing part of your home to another.
So, there you have it – a home that’s not just a place to live, but a place to thrive. Whether you’re in it for the oversized workshop, the massive garage, or the charming living space, this Barndominium plan is more than just a house.
It’s a lifestyle, a dream, and a future full of possibilities. So, what do you say? Ready to embrace the Barndo life?
You May Also Like These House Plans:
Find More House Plans
By Bedrooms:
1 Bedroom • 2 Bedrooms • 3 Bedrooms • 4 Bedrooms • 5 Bedrooms • 6 Bedrooms • 7 Bedrooms • 8 Bedrooms • 9 Bedrooms • 10 Bedrooms
By Levels:
By Total Size:
Under 1,000 SF • 1,000 to 1,500 SF • 1,500 to 2,000 SF • 2,000 to 2,500 SF • 2,500 to 3,000 SF • 3,000 to 3,500 SF • 3,500 to 4,000 SF • 4,000 to 5,000 SF • 5,000 to 10,000 SF • 10,000 to 15,000 SF

