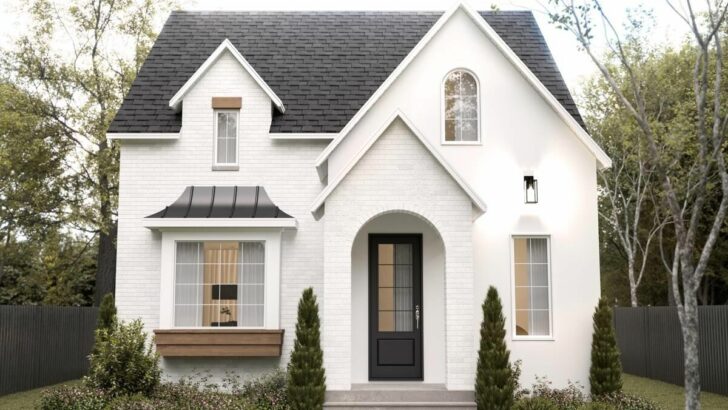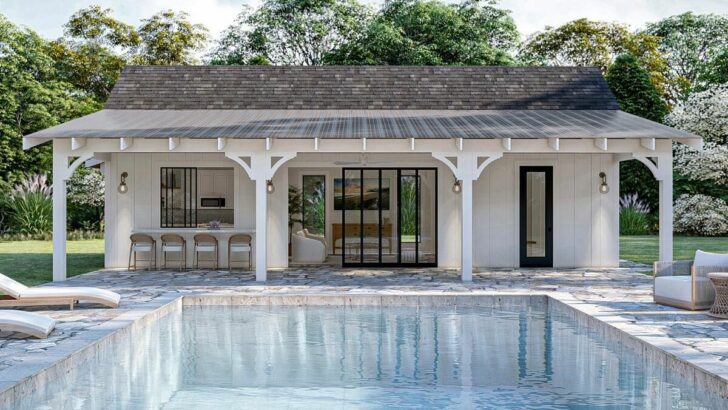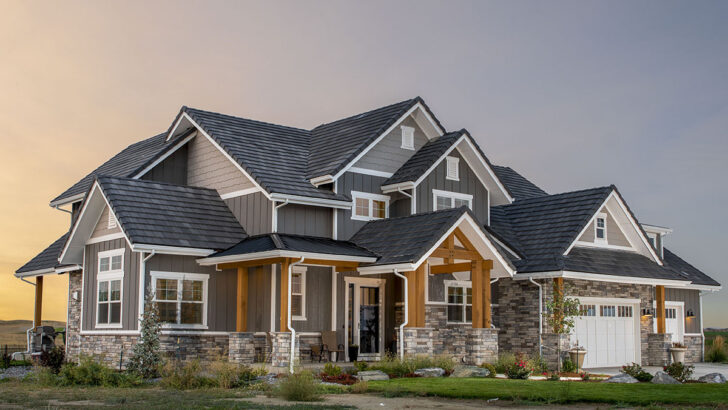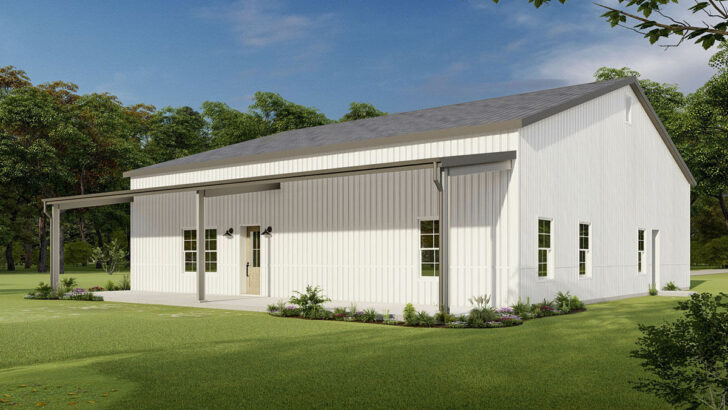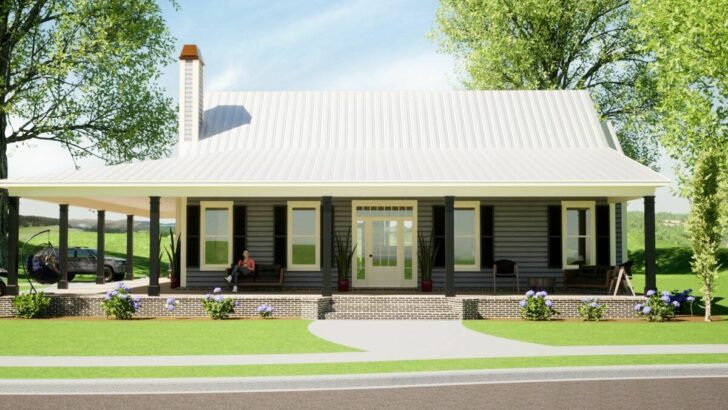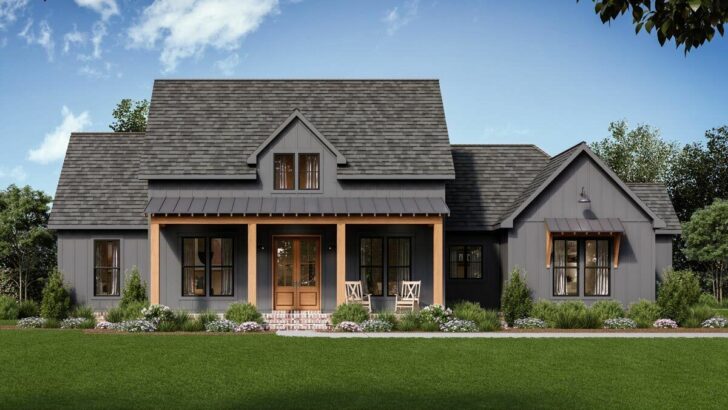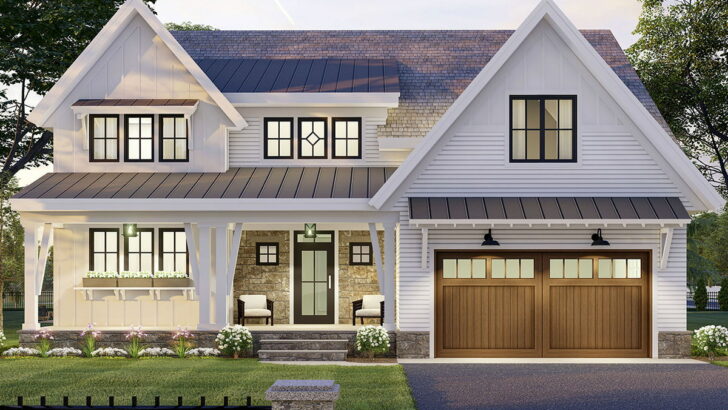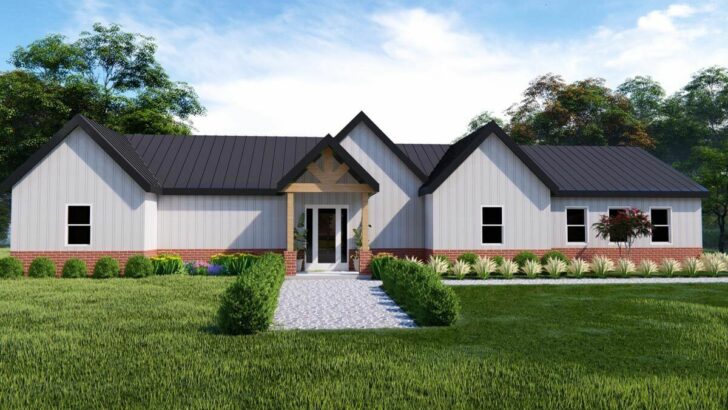
Specifications:
- 2,112 Sq Ft
- 2 Units
- 96′ Width
- 40′ Depth
Hey there, fellow home enthusiasts!
Let’s embark on a delightful journey exploring a unique home plan that’s as charming as it is practical.
Picture this: a Country Contemporary Duplex, with not one, but two adorable units, each stretching over 1,056 square feet of pure coziness.
Let’s dive into the nitty-gritty of these quaint little abodes.
First off, this duplex isn’t just a house; it’s a statement.
With a combined area of 2,112 square feet, it proudly spans a width of 96 feet and a depth of 40 feet.
Related House Plans
But here’s the kicker – the entire structure is crowned with a ribbed metal roof.

This isn’t just any roof; it’s like the cherry on top of an architectural masterpiece, uniting the two units under its protective and stylish embrace.
Now, let’s talk porches.
Who doesn’t love a good porch, right?
Sandwiched between these two units is a shared covered porch.
Related House Plans
It’s the perfect spot for sipping your morning coffee or enjoying an evening chat with your neighbor (or plotting to take over the world – hey, no judgment here!).
It’s not just a porch; it’s a bridge connecting two living spaces, fostering a sense of community and togetherness.
Stepping inside, each unit is a wonder in itself.
You’re greeted by a living room that feels like a warm hug.
Imagine curling up by the fireplace, the flames dancing and casting a soft glow on a chilly evening.
This isn’t just a fireplace; it’s the heart of the home, where stories are shared, and memories are made.

But wait, there’s more!
The kitchen is not just a kitchen; it’s a culinary haven.
It boasts a peninsula-style eating bar – the perfect stage for your morning breakfast or a late-night snack.
It’s not just a place to cook; it’s a place to gather, to chat, to live.
The full kitchen layout screams efficiency while whispering comfort.
And let’s not forget about practicality.
Each unit features 1.5 baths – because let’s face it, having an extra half bath is like having a secret weapon.
It’s there, ready to save the day when you have guests or when you just can’t hold it any longer!
Laundry rooms – oh, the unsung heroes of any home.
Here, each unit has its own, turning what could be a chore into a breeze.

It’s not just a laundry room; it’s a testament to convenience and modern living.
Lastly, the bedrooms are a serene escape, featuring pocket doors – the ultimate space savers.
Slide open these doors to reveal a full bath and a walk-in closet.
It’s like discovering a hidden world, a private oasis where you can relax and rejuvenate.
So, there you have it, folks – the Country Contemporary Duplex, where every square inch tells a story of comfort, convenience, and charm.
But wait, there’s more to explore!
Now, let’s talk about the flow of these units.
The layout is like a well-choreographed dance – each step, from the living room to the kitchen, is smooth and effortless.
The open floor plan ensures you’re never too far from the action, whether you’re whipping up a storm in the kitchen or lounging in the living room.
But it’s not all about the inside.

Let’s step back outside for a moment.
The exterior design is a blend of modern and country styles, striking a perfect balance between chic and homey.
It’s like the house is giving you a friendly nod, inviting you in with its welcoming charm.
Inside, the contemporary vibe continues with sleek finishes and modern amenities.
It’s like living in the future, but with all the comforts of home.
The use of space is ingenious – every inch is maximized, ensuring you get the most out of your living area.
And let’s not overlook the importance of 1.5 baths in each unit.
It’s a game-changer, folks.
The main bathroom, complete with a full bath, is a sanctuary.
It’s where you can soak away your worries or get ready for a night out.

The half bath is the unsung hero, perfect for guests or those moments when you need a quick in-and-out.
The bedroom, with its pocket doors, is a masterclass in space-saving design.
These aren’t just doors; they’re magical gateways to your private haven.
The walk-in closet is a dream come true for fashion enthusiasts or anyone who’s ever struggled to find space for their belongings.
Now, let’s chat about that kitchen again.
The peninsula-style eating bar isn’t just for eating; it’s a multipurpose space.
It’s where you can meal prep, work on your laptop, or have deep, meaningful conversations over a glass of wine.
It’s the kitchen’s social hub, blending functionality with fun.

The living room, with its anchoring fireplace, is more than just a room; it’s a living, breathing part of the home.
It adapts to your needs, whether you’re hosting a movie night, reading a book, or just enjoying the warmth of the fire.
In conclusion, the Country Contemporary Duplex isn’t just a structure; it’s a lifestyle.
It’s where modern amenities meet country charm, creating a living experience that’s both comfortable and chic.
It’s not just a place to live; it’s a place to love, laugh, and create lasting memories.
So, if you’re looking for a home that has it all, look no further – your duplex dream awaits!
You May Also Like These House Plans:
Find More House Plans
By Bedrooms:
1 Bedroom • 2 Bedrooms • 3 Bedrooms • 4 Bedrooms • 5 Bedrooms • 6 Bedrooms • 7 Bedrooms • 8 Bedrooms • 9 Bedrooms • 10 Bedrooms
By Levels:
By Total Size:
Under 1,000 SF • 1,000 to 1,500 SF • 1,500 to 2,000 SF • 2,000 to 2,500 SF • 2,500 to 3,000 SF • 3,000 to 3,500 SF • 3,500 to 4,000 SF • 4,000 to 5,000 SF • 5,000 to 10,000 SF • 10,000 to 15,000 SF

