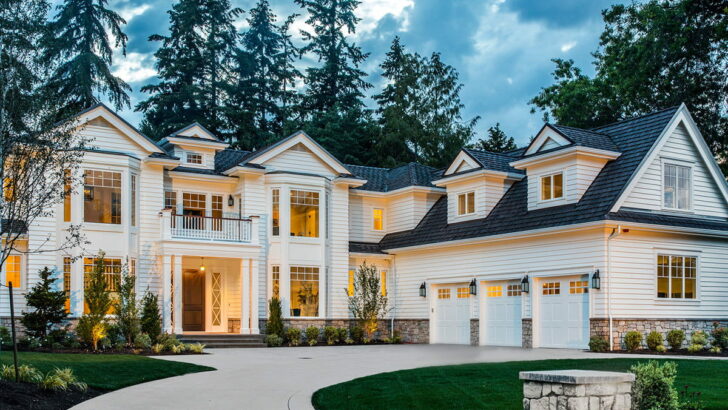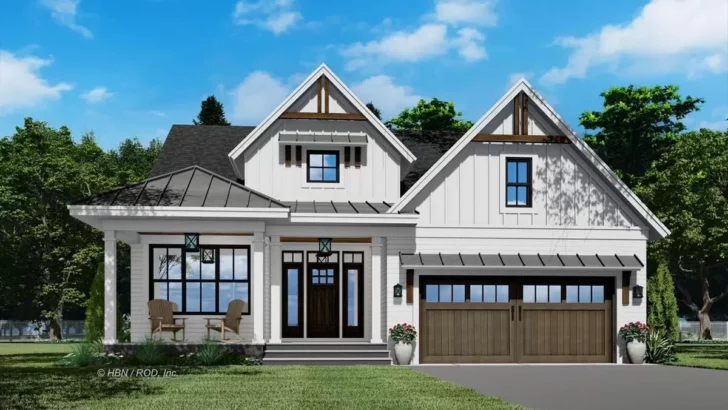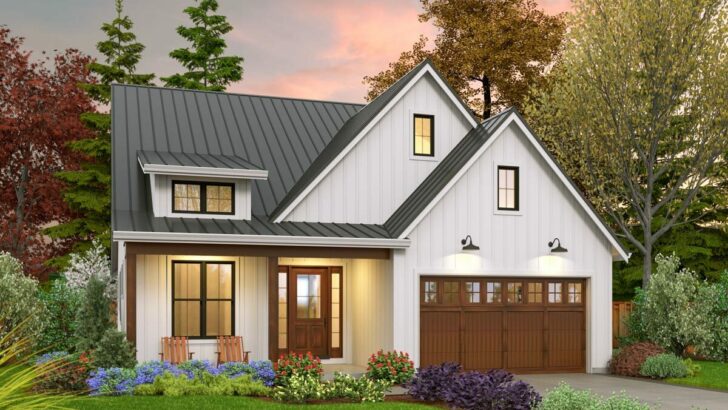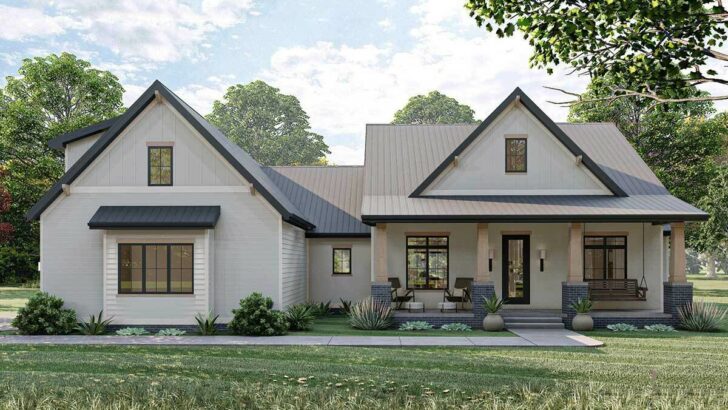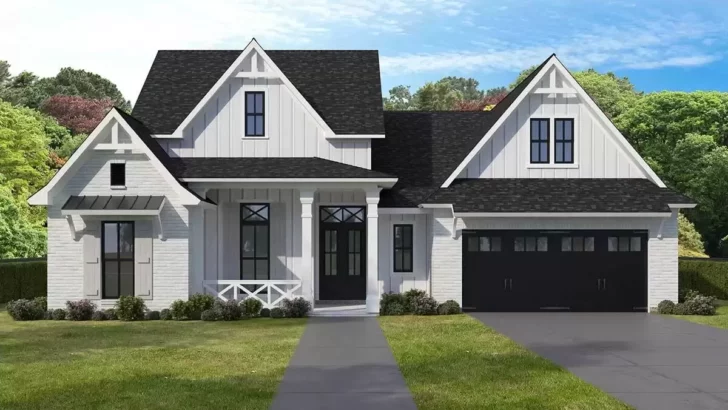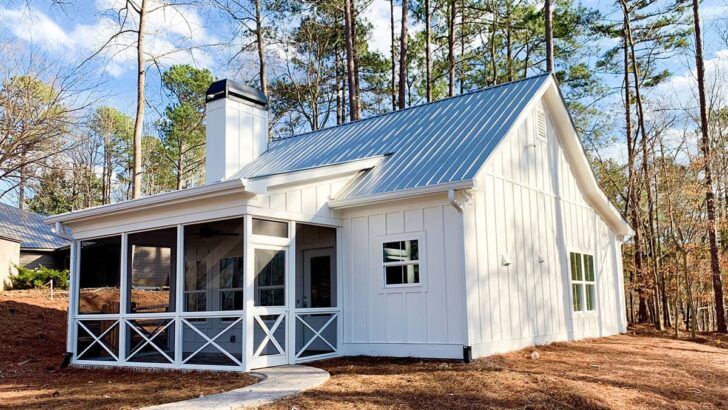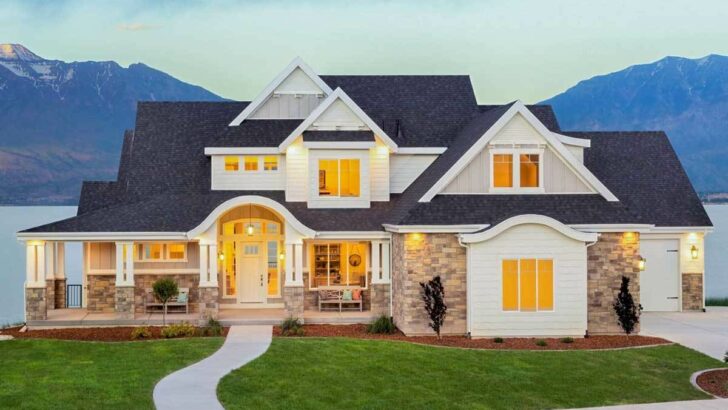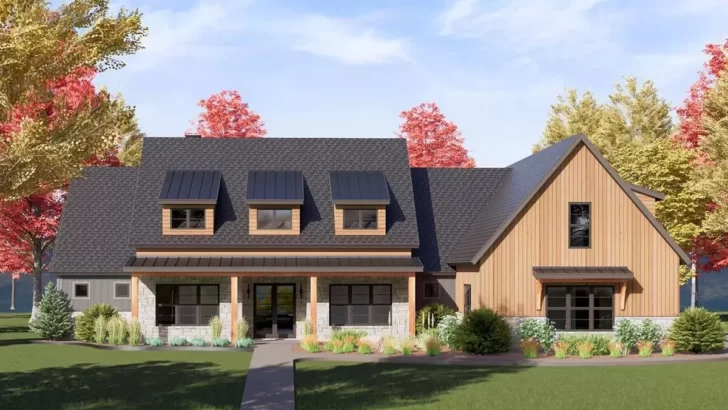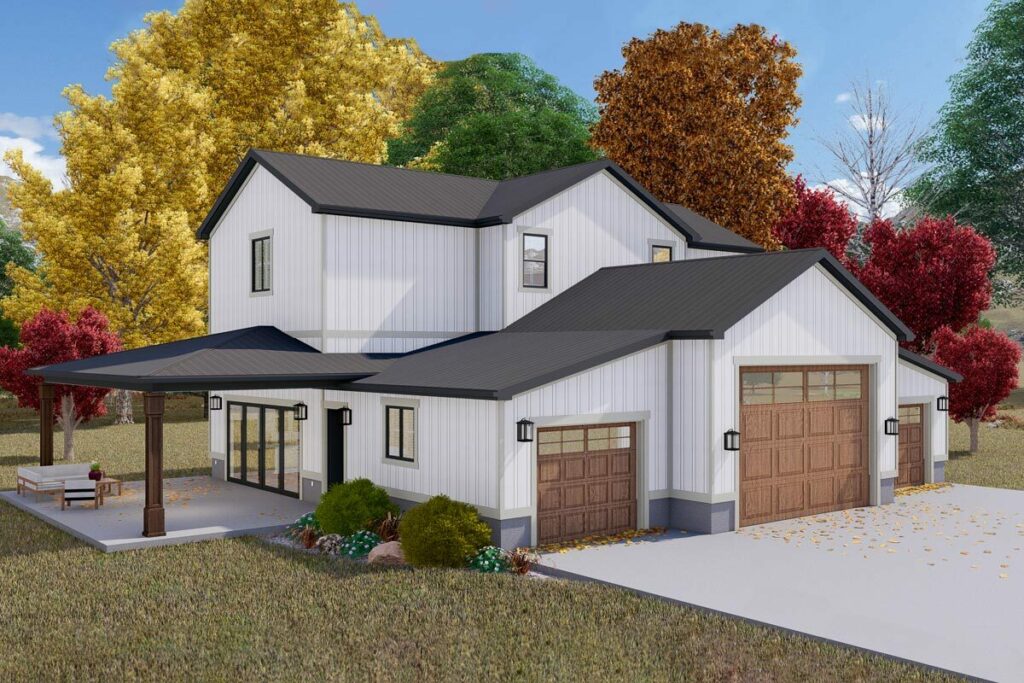
Specifications:
- 2,249 Sq Ft
- 2 Beds
- 2.5 Baths
- 2 Stories
- 3 Cars
Ever dreamt of a farmhouse that blends rustic charm with modern functionality?
Let me take you on a tour of this delightful 2-Bed Carriage Farmhouse, a home that’s as charming as a pie cooling on a windowsill and as practical as your favorite pair of jeans.
This isn’t just a house; it’s a slice of countryside heaven with a twist!
Picture this: a spacious 2,249 square feet of living space, but the star of the show is undoubtedly the RV garage.
Yes, you heard that right!
This isn’t your average garage.
Related House Plans
It’s a haven for your beloved RV, with overhead doors on both front and rear elevations.





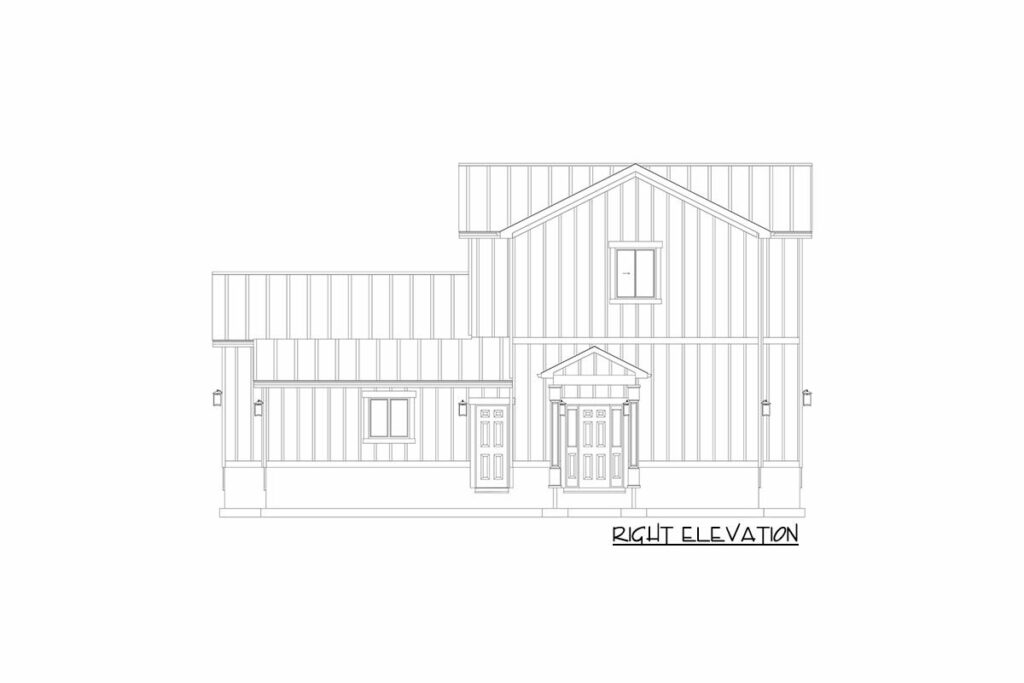
Imagine the ease of driving through – no more backing up headaches!
It’s like having your own personal Batcave for your RV, minus the bats and the butler.
Flanking this magnificent RV garage are two single garage bays.

They’re perfect for your cars, but hey, if you’re feeling creative, they can double up as a workshop, a studio, or even a secret dance floor (we won’t tell).
Related House Plans
And there’s a man door on the side, because why walk around the building when you can make a grand entrance right from the side?
Stepping outside, the sizable covered porch is where magic happens.

It’s not just a porch; it’s an outdoor sanctuary that flows right into a lower-level kitchen.
Imagine hosting barbecues where the scent of grilled delights wafts through the air.
It’s the ideal spot for those who love to mingle with a spatula in one hand and a laugh always ready to escape.

Now, let’s talk about the formal entry.
Here, you’re greeted by a powder bath (because convenience is king), a coat closet (for that ever-growing collection of jackets), and a mudroom.
The mudroom is where the outdoor adventure meets indoor comfort.

It’s the unsung hero of the house, ready to hold all your outdoor gear without a single complaint.
As we ascend to the second story, the open family room welcomes us.
It’s spacious, it’s cozy, and it’s perfect for those movie marathons or game nights.

And let’s not forget the eat-in kitchen.
With an elongated kitchen island at its heart, this kitchen isn’t just for cooking; it’s for living.
It’s where stories are shared, and cookies are sneakily stolen from the cookie jar.

One of the crown jewels of this kitchen is the two corner pantries.
They’re like your personal mini supermarkets, offering ample space for all your cookware and those bulk purchases you swore were a good idea at the time.
Say goodbye to clutter and hello to organization heaven!

Each of the two bedrooms is a realm of tranquility.
They come with their own bathrooms because who likes to queue for a shower, right?

And the walk-in closets are so roomy; you might need a map to navigate them.
They’re perfect for fashion enthusiasts and those who claim they have ‘nothing to wear’ while staring at a mountain of clothes.

So, there you have it, folks!
This 2-Bed Carriage Farmhouse isn’t just a house; it’s a lifestyle.
It’s where modern meets rustic, where convenience shakes hands with style.
Whether you’re an RV enthusiast, a culinary wizard, or someone who simply appreciates the finer things in life, this house whispers (in a charming, farmhouse accent, of course), “Welcome home!”
You May Also Like These House Plans:
Find More House Plans
By Bedrooms:
1 Bedroom • 2 Bedrooms • 3 Bedrooms • 4 Bedrooms • 5 Bedrooms • 6 Bedrooms • 7 Bedrooms • 8 Bedrooms • 9 Bedrooms • 10 Bedrooms
By Levels:
By Total Size:
Under 1,000 SF • 1,000 to 1,500 SF • 1,500 to 2,000 SF • 2,000 to 2,500 SF • 2,500 to 3,000 SF • 3,000 to 3,500 SF • 3,500 to 4,000 SF • 4,000 to 5,000 SF • 5,000 to 10,000 SF • 10,000 to 15,000 SF

