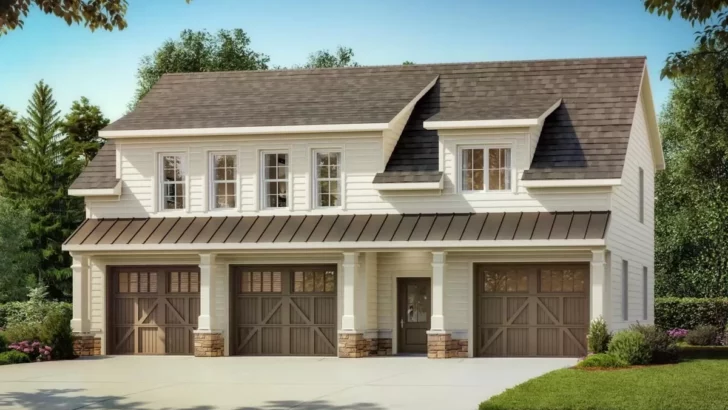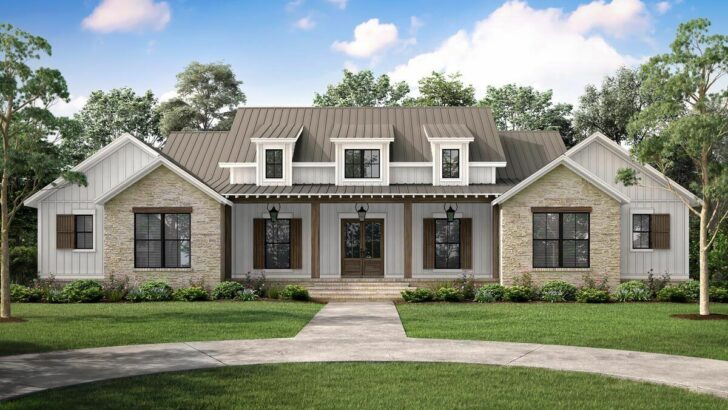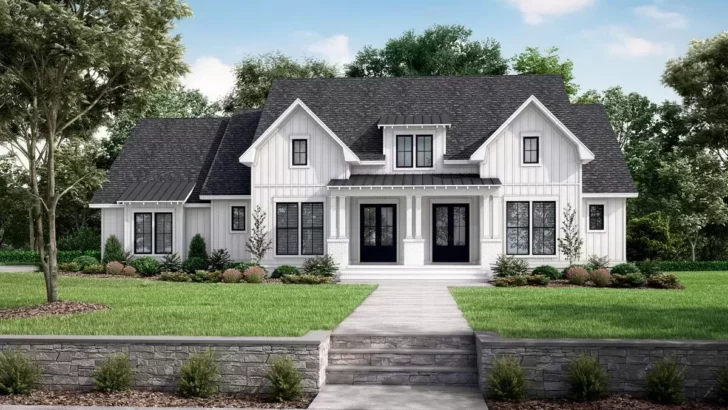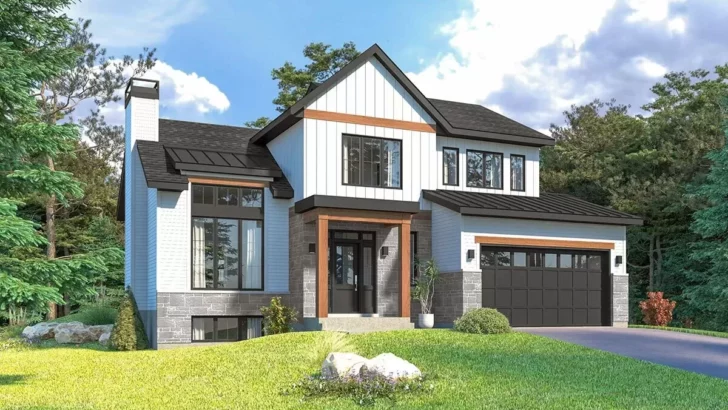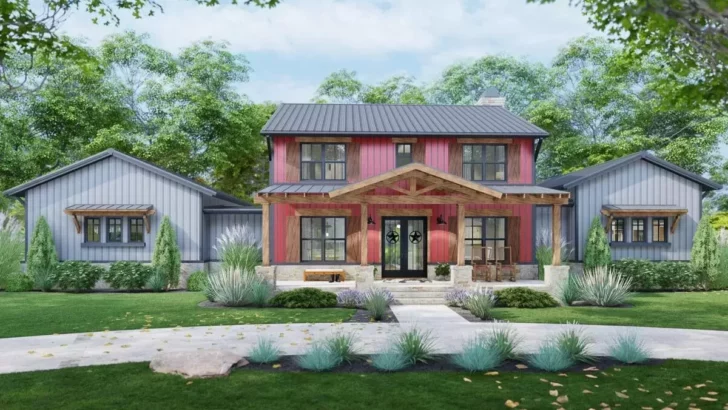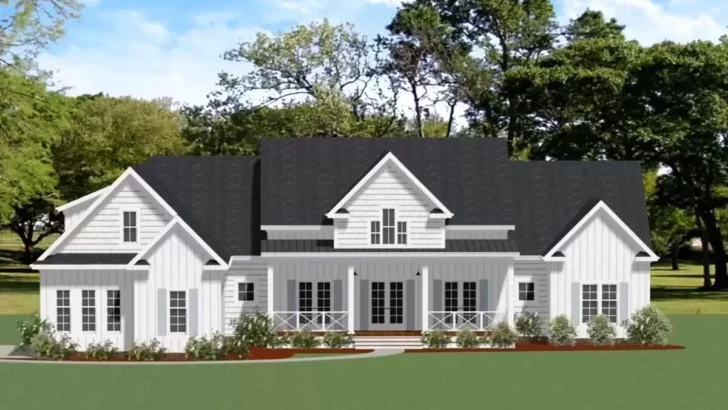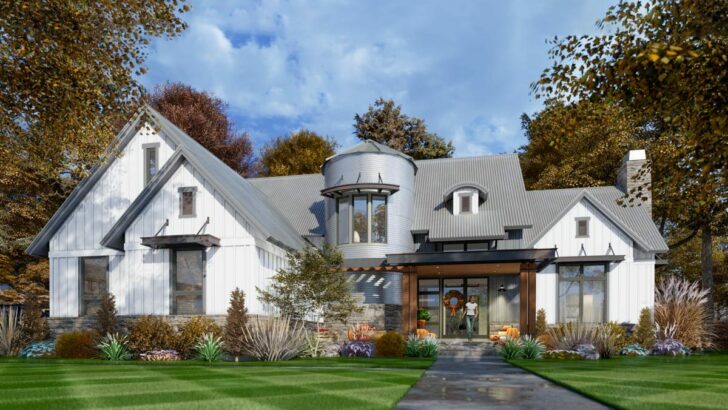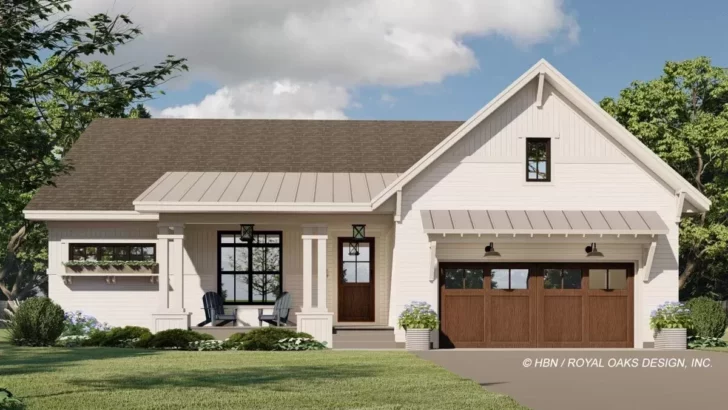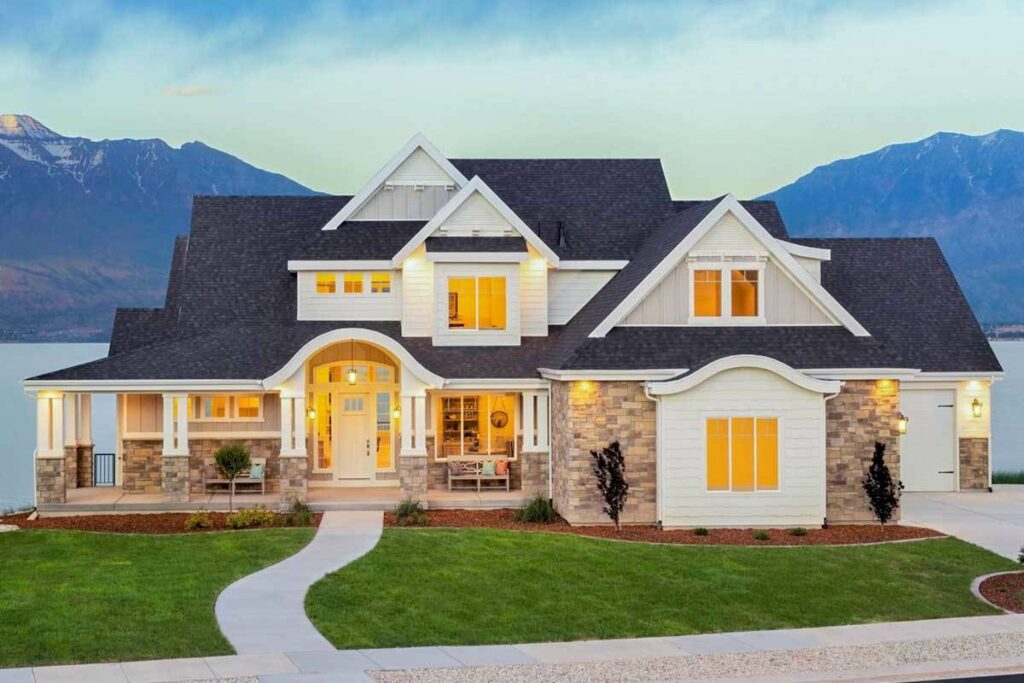
Specifications:
- 3,868 Sq Ft
- 5 – 6 Beds
- 4.5 – 5.5 Baths
- 2 Stories
- 4 Cars
In a world that’s constantly busy and full, wouldn’t it be fantastic to come home to a sprawling 3,868 Sq Ft mansion that whispers, “Relax, you’re finally here”?
Trust me, your jaw is about to drop faster than the temperature on a winter’s day.
Grab a coffee (or wine – I won’t judge), and let’s venture together through this architectural marvel.
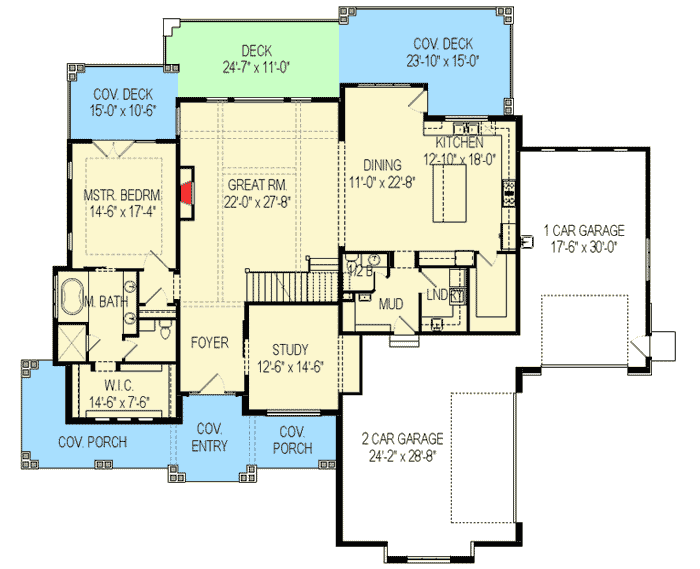
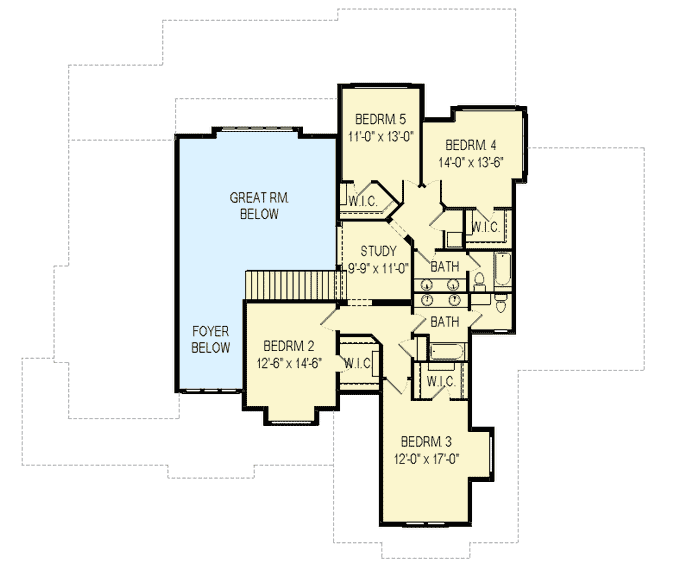
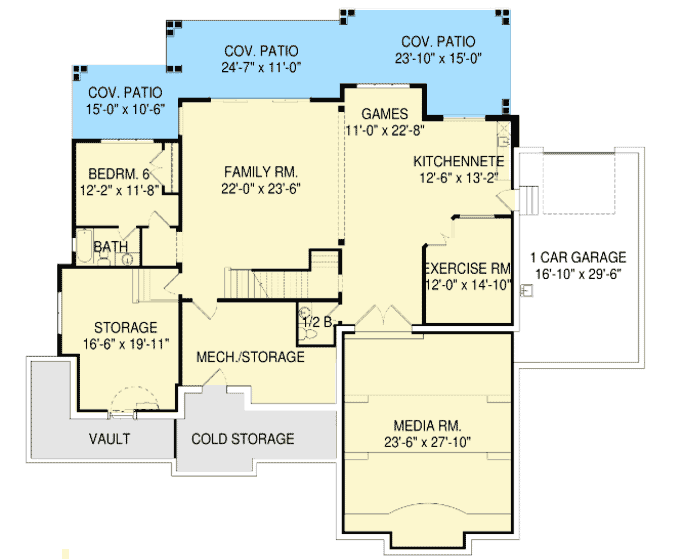
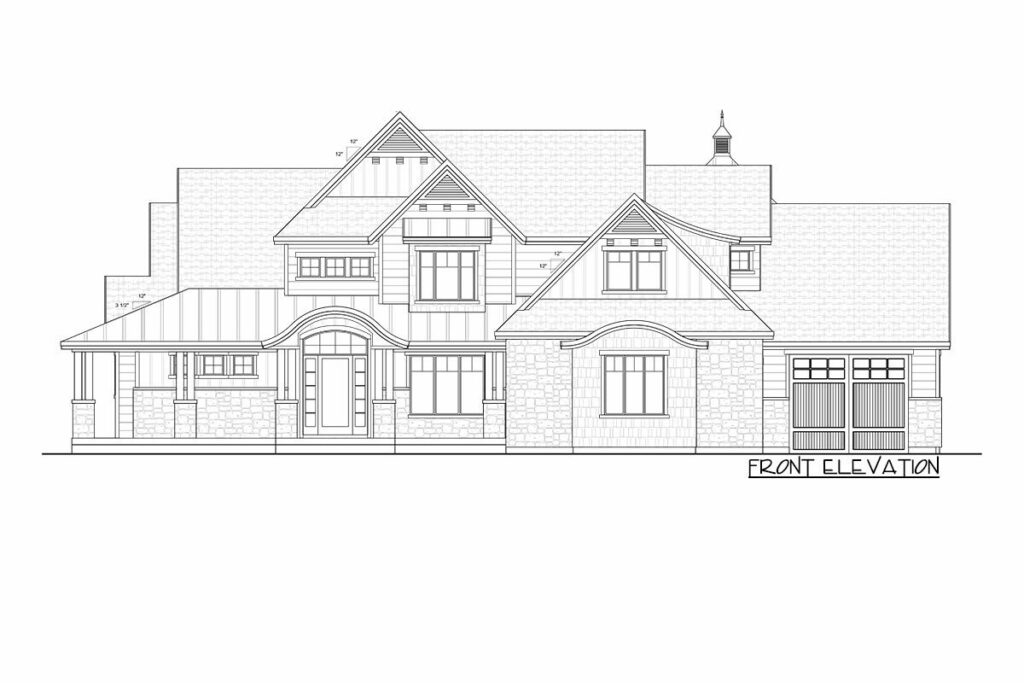
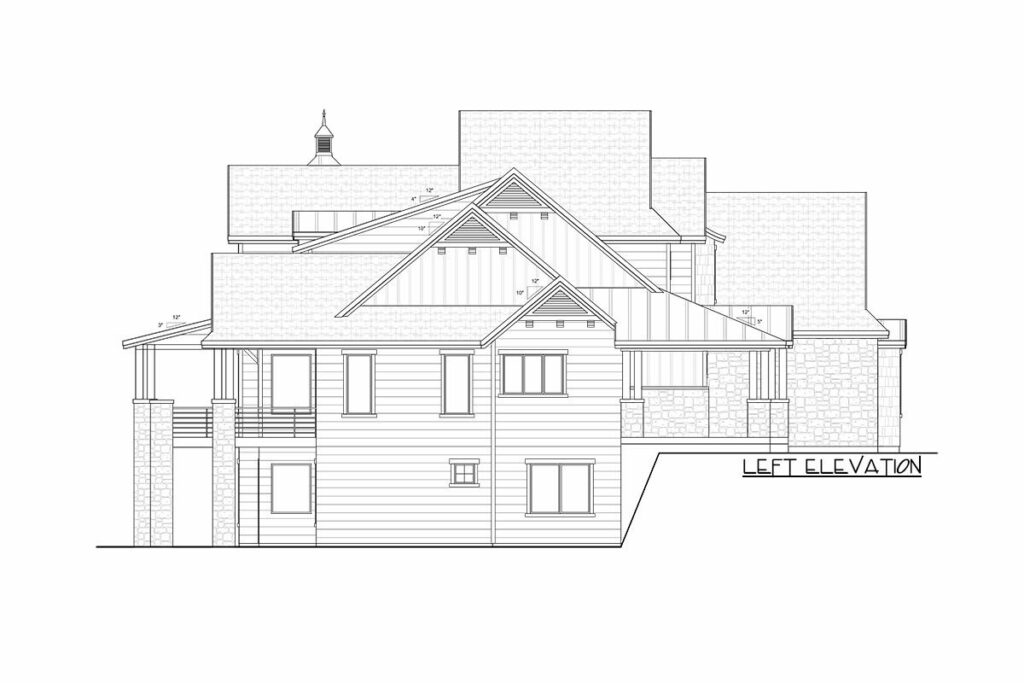
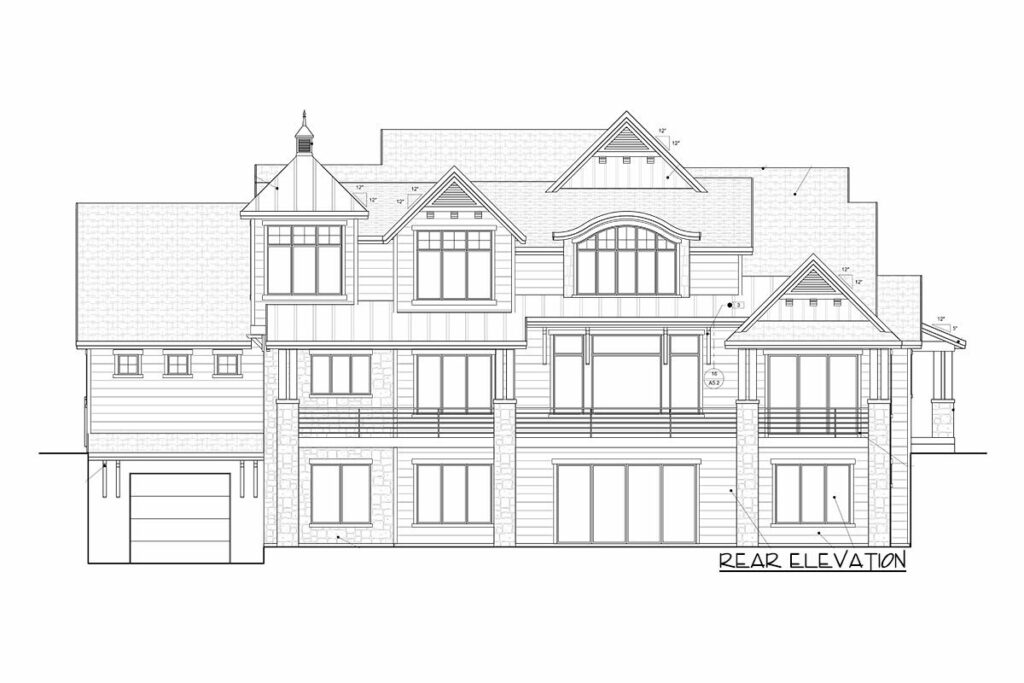
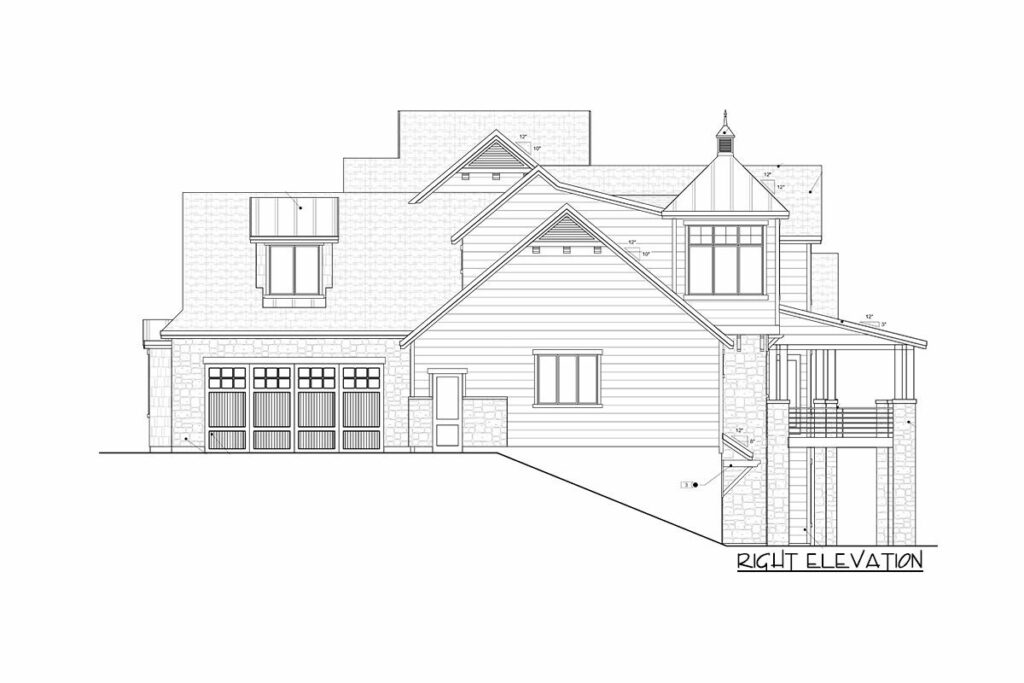
It all starts with a covered porch boasting a stylish barrel arch. It’s like your house is giving a regal nod to every visitor: “Why yes, welcome to our fabulous abode!”
Related House Plans
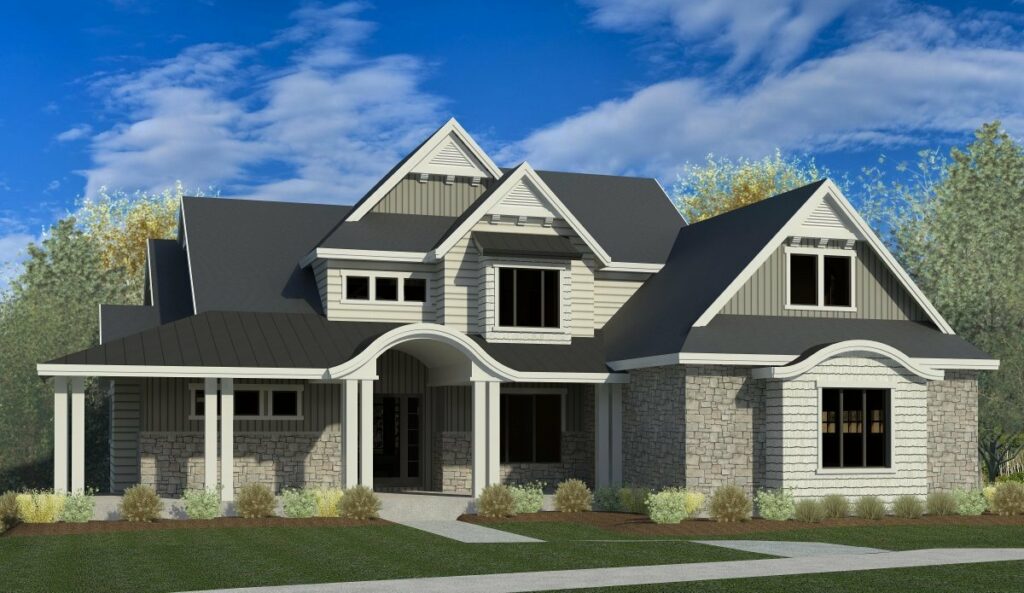
As you walk through the front door, the foyer playfully winks and teases with staggering views of the great outdoors, stretching right through the grand room and beyond.
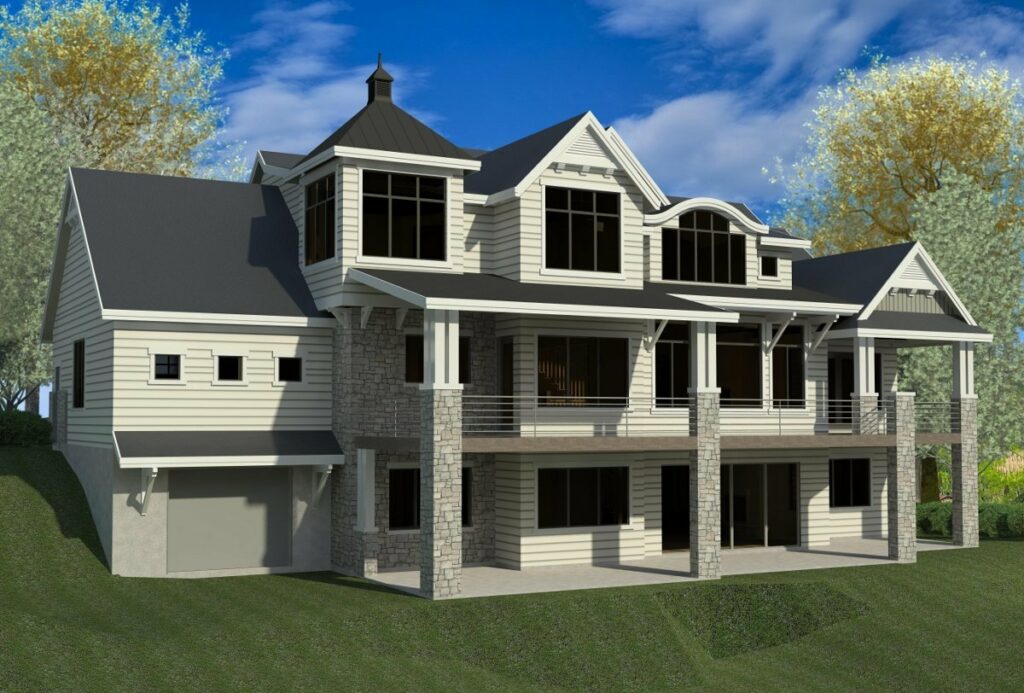
If entrances could win Oscars, this would be the Meryl Streep of foyers.
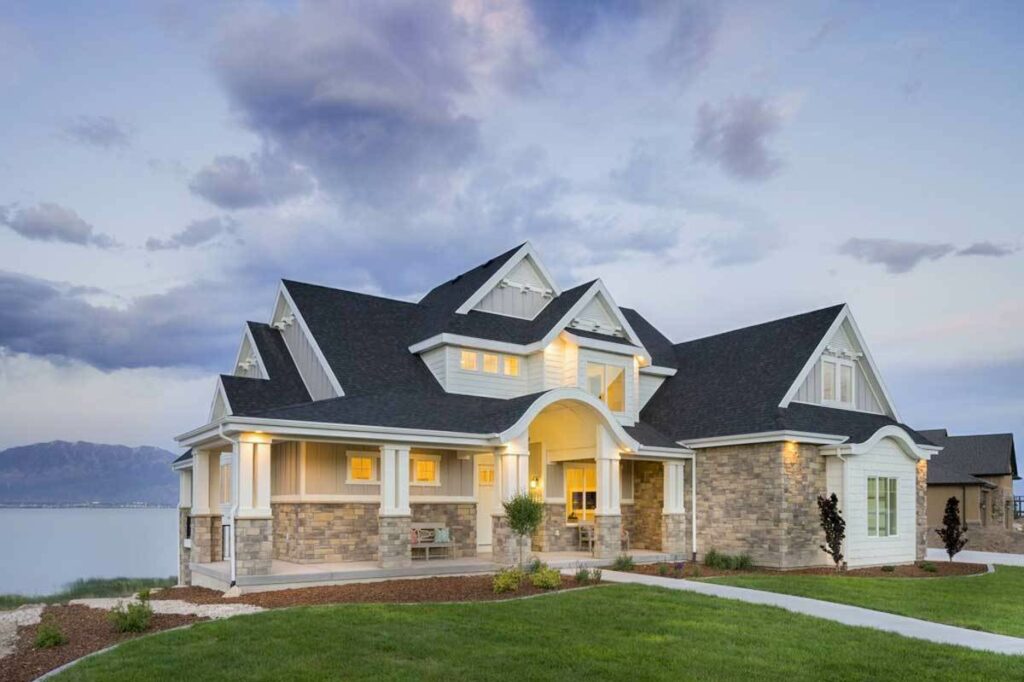
To the right, behold! A barn-style door (we’re talking chic farmhouse, not Old McDonald) leads you into your private study. A perfect escape to pen your memoir or merely binge-watch cat videos – whatever floats your boat.
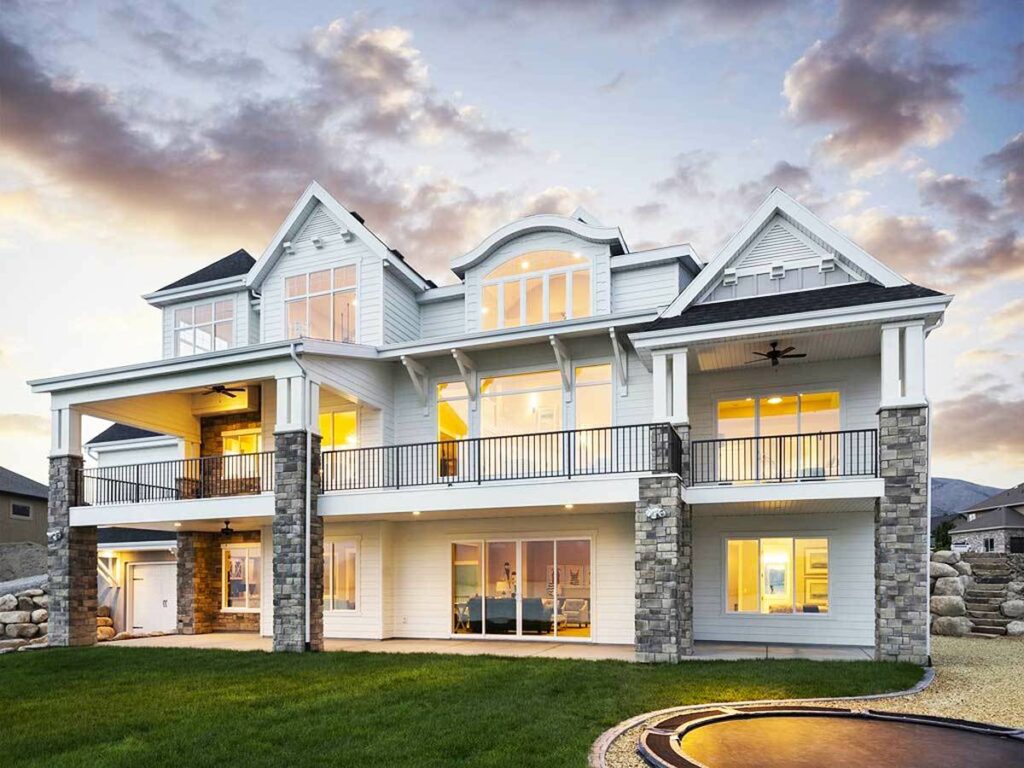
The heart of the house has a great room with majestic 2-story ceilings. Imagine sipping on your morning coffee, glancing out over vast landscapes, and contemplating if those are indeed the neighbor’s cows on your lawn.
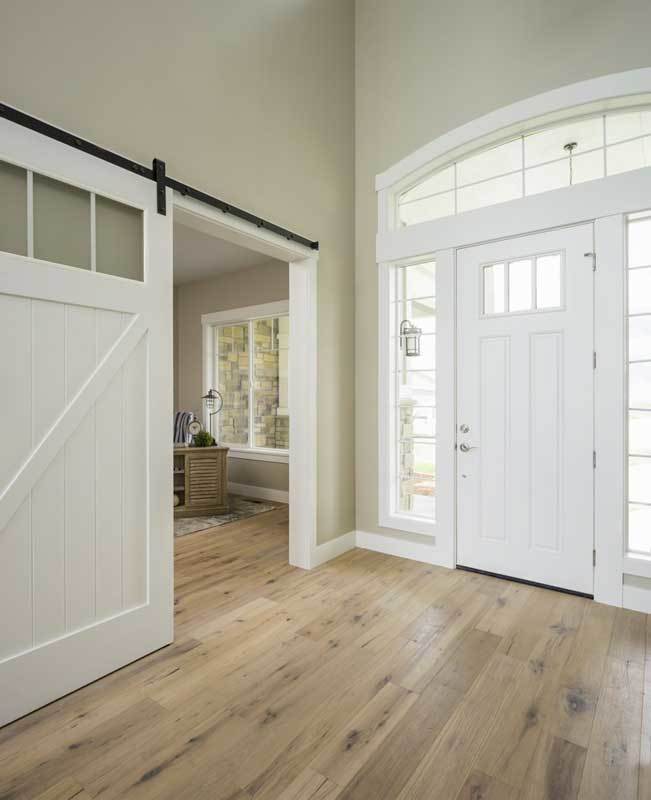
Adjacent, there’s an open-concept kitchen, and not just any kitchen – it’s the kind you see in fancy cookbooks.
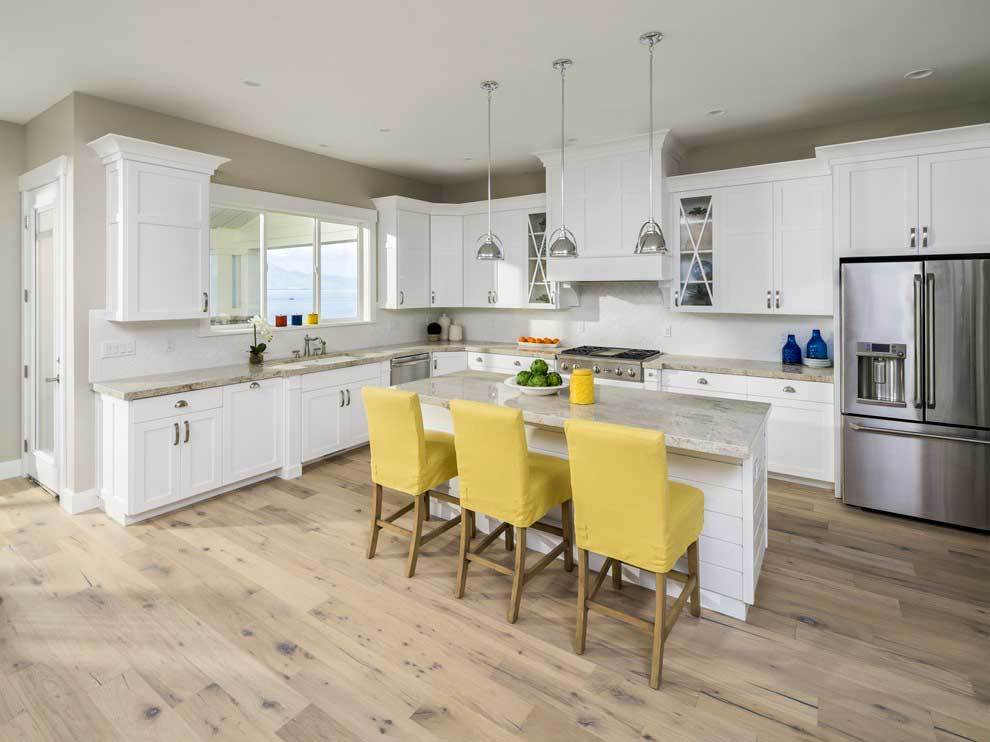
With a generous island for casual meals (or wine tasting sessions), you’ve got room to whip up everything from mac ‘n cheese to coq au vin. And if you’re a serial bulk-buyer, the oversized walk-in pantry will be your new best friend.
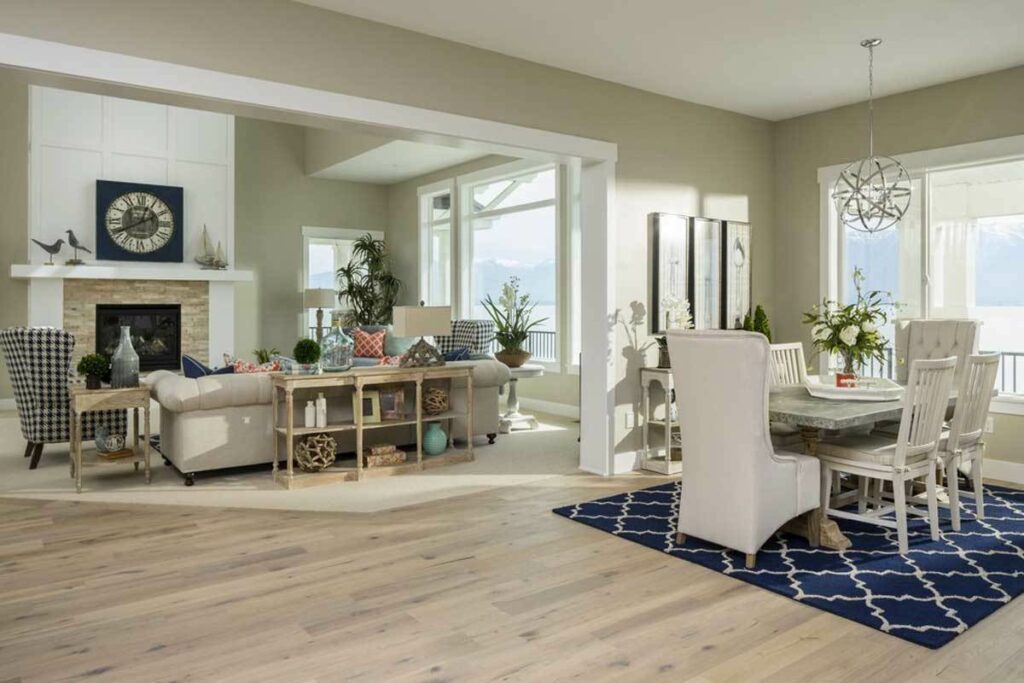
Bringing in groceries? It’s like the house knows you dread that 12-step walk from the garage with heavy bags. Proximity to the mudroom means you can be from car to kitchen faster than one can say, “Where’s the ice cream?”
Related House Plans
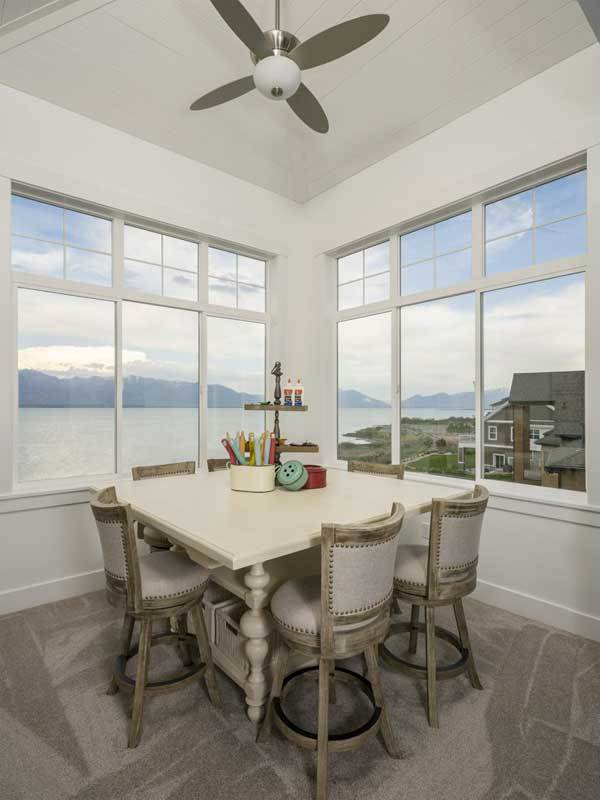
French doors? Check. Opening to the breathtaking covered deck? Double-check. A walk-in closet that can store both your summer and winter egos? Triple-check. If bedrooms could hug, this one would give you the warmest embrace.
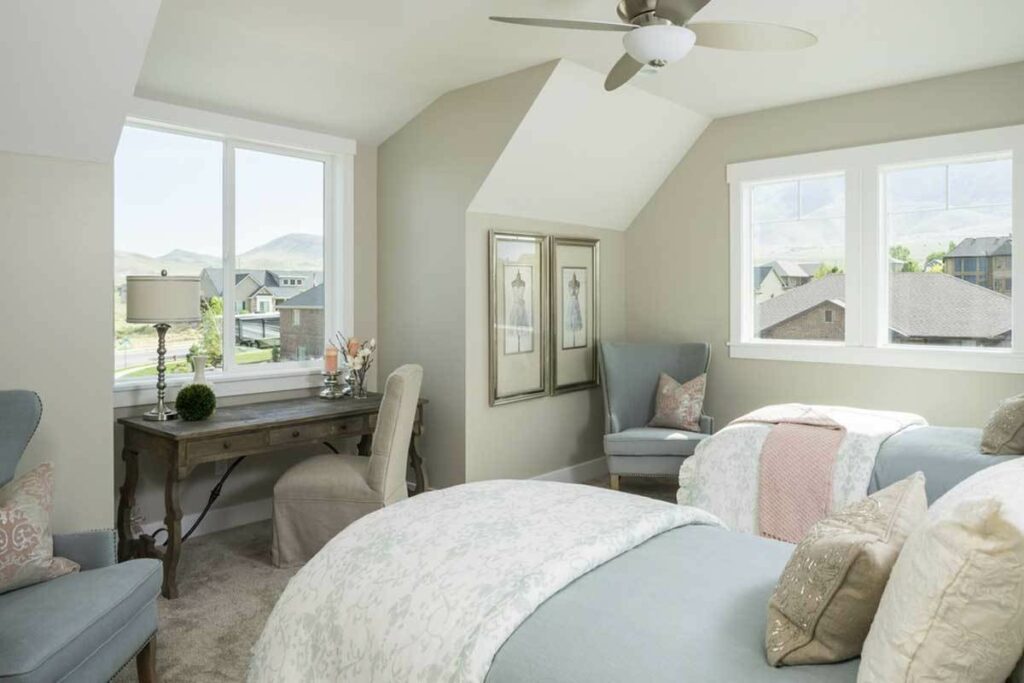
Journey up, and you’ll discover four glorious bedrooms, each boasting walk-in closets spacious enough to make any fashionista weep with joy. And for those who love to work or read overlooking the bustling life below, there’s a study with a panoramic view.
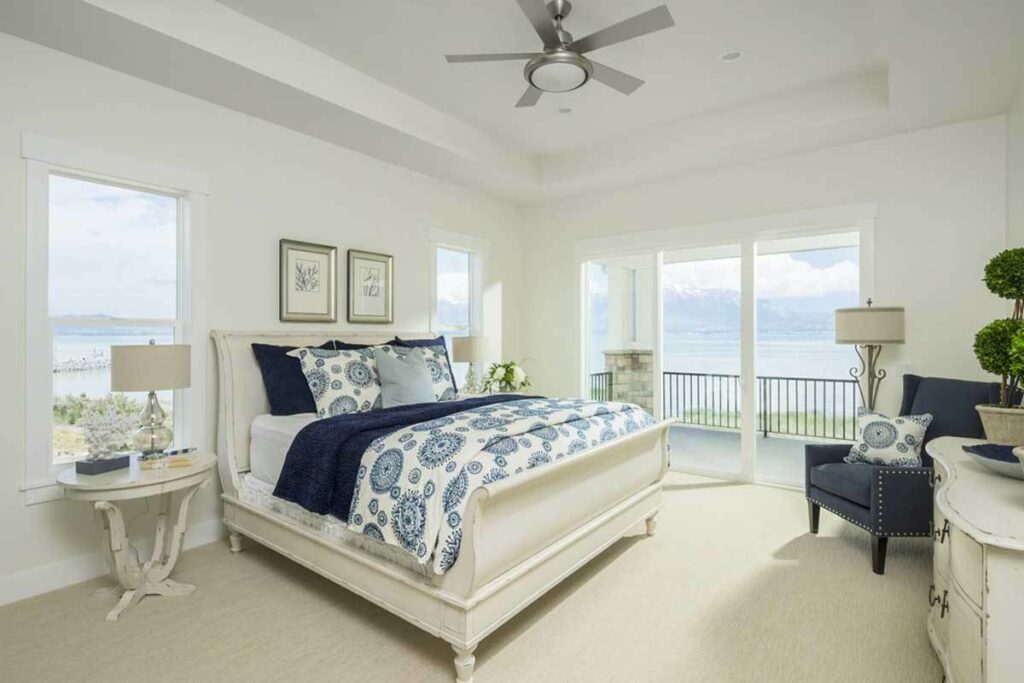
Now, let’s dive into the cherry on this architectural sundae. An optional lower level that screams PARTY! A vast family room, a kitchenette for midnight snacking (or early morning… or mid-afternoon), and direct outdoor access.
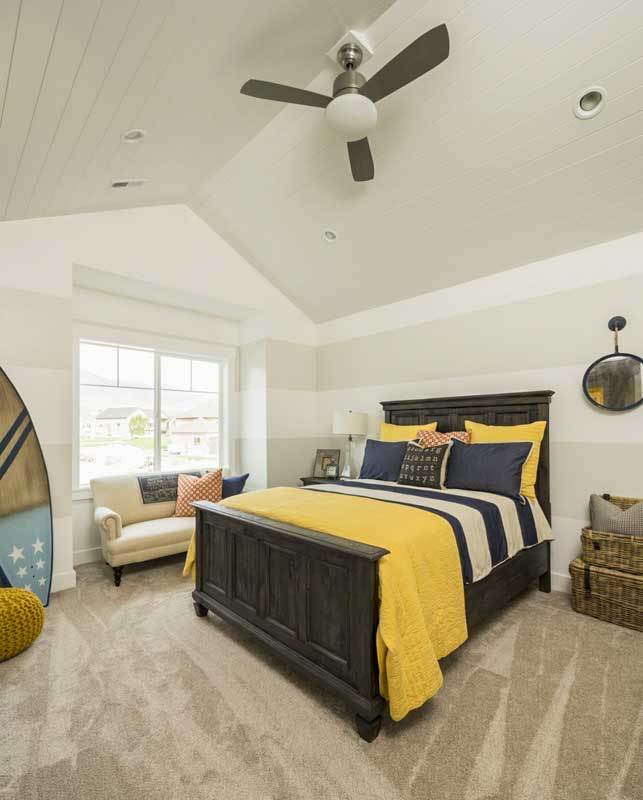
Got fitness goals or just love watching movies? There’s an enclosed exercise room and a plush media room just for that.
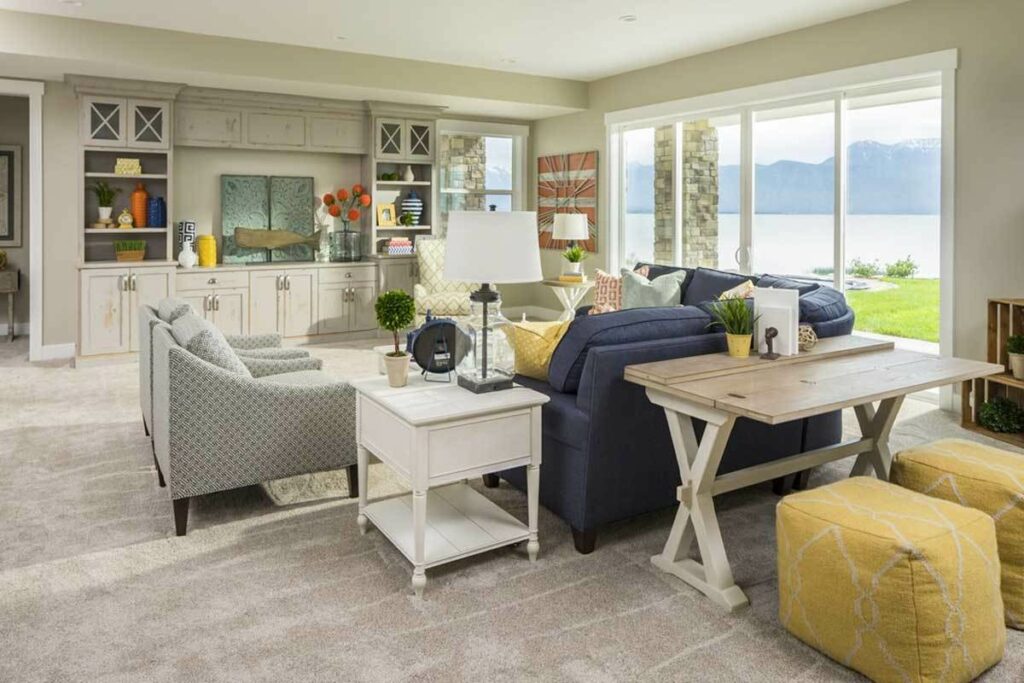
Oh, and lest I forget – a rear-access garage. It’s like this house was designed with the mantra, “Why walk more when you can walk less?”
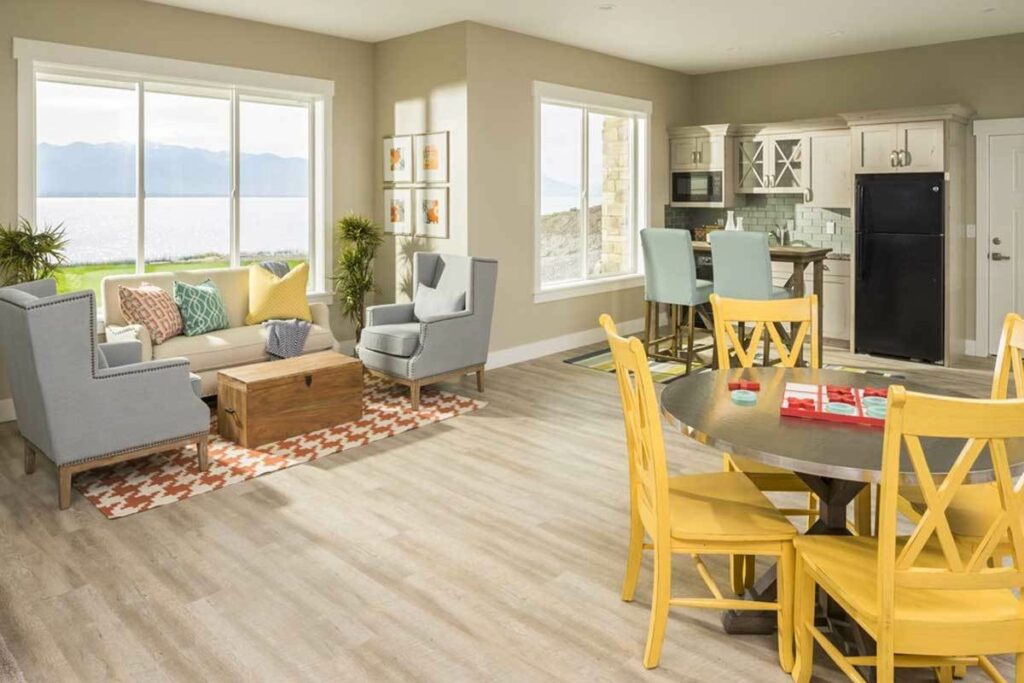
In conclusion, this house isn’t just bricks and mortar; it’s a dream turned reality. It’s the result of architects having one too many espressos and thinking, “Let’s blow some minds today!”
With 5-6 bedrooms, 4.5-5.5 baths, 2 stories, and parking for 4 cars, this isn’t just a house; it’s a statement. A statement that you, my friend, have arrived!
Plan 290017IY
You May Also Like These House Plans:
Find More House Plans
By Bedrooms:
1 Bedroom • 2 Bedrooms • 3 Bedrooms • 4 Bedrooms • 5 Bedrooms • 6 Bedrooms • 7 Bedrooms • 8 Bedrooms • 9 Bedrooms • 10 Bedrooms
By Levels:
By Total Size:
Under 1,000 SF • 1,000 to 1,500 SF • 1,500 to 2,000 SF • 2,000 to 2,500 SF • 2,500 to 3,000 SF • 3,000 to 3,500 SF • 3,500 to 4,000 SF • 4,000 to 5,000 SF • 5,000 to 10,000 SF • 10,000 to 15,000 SF

