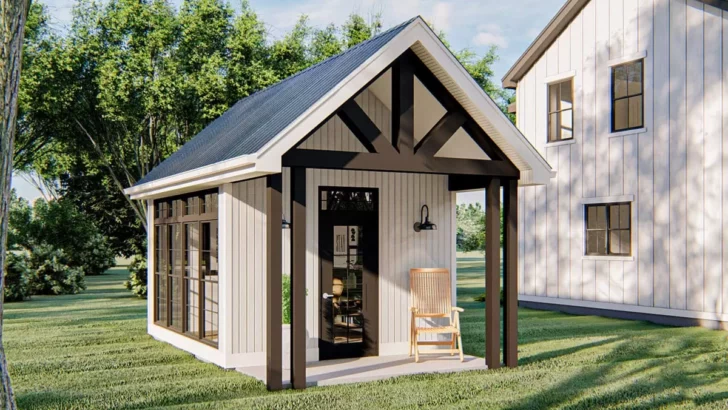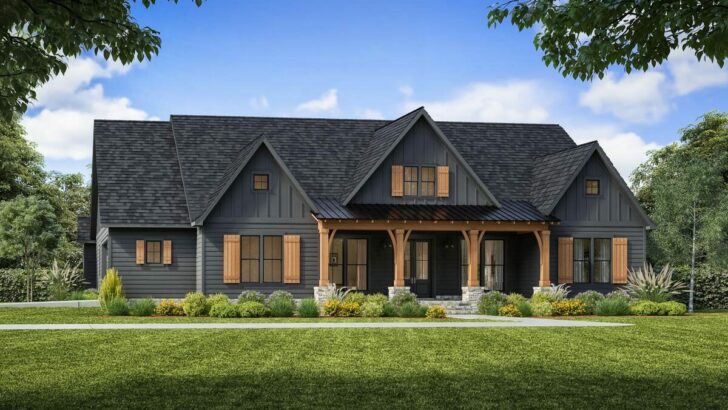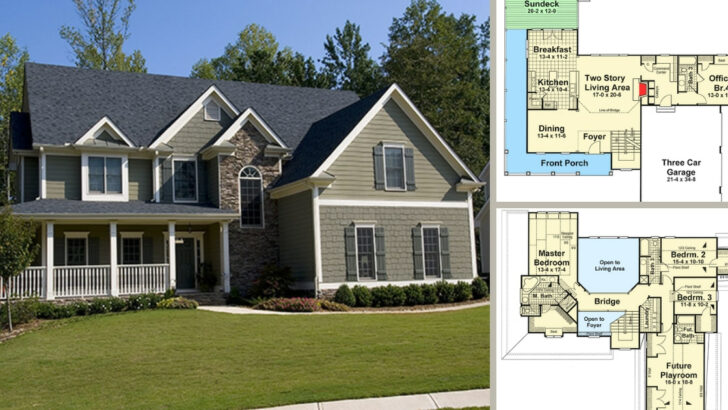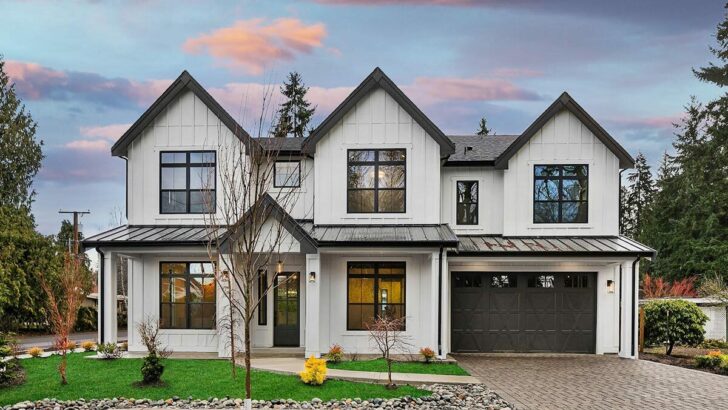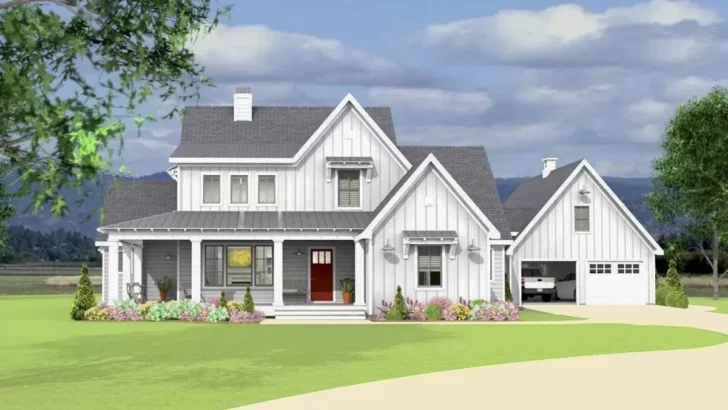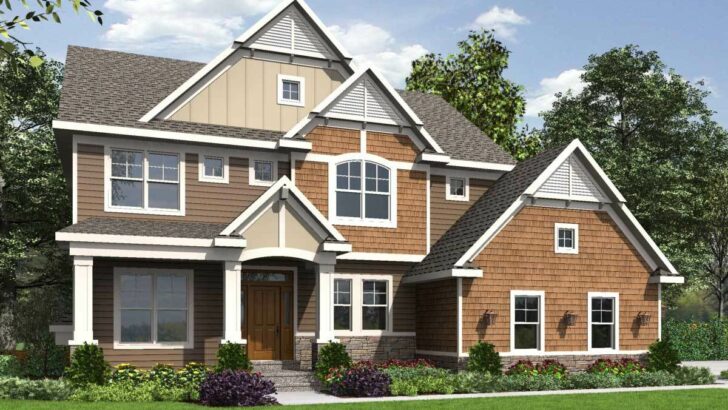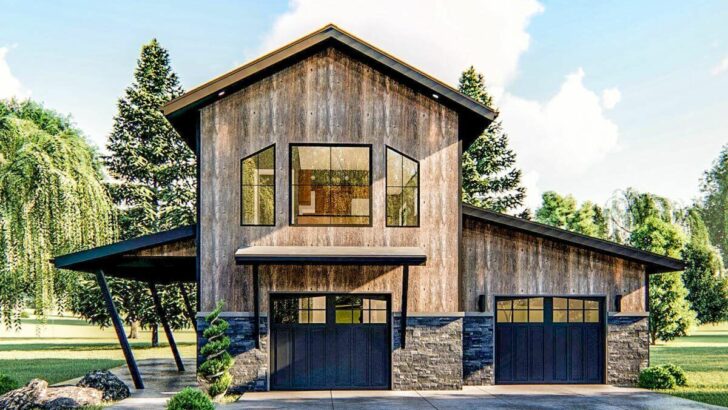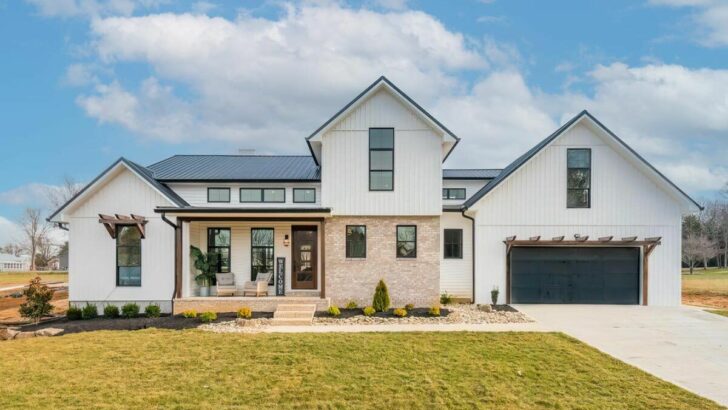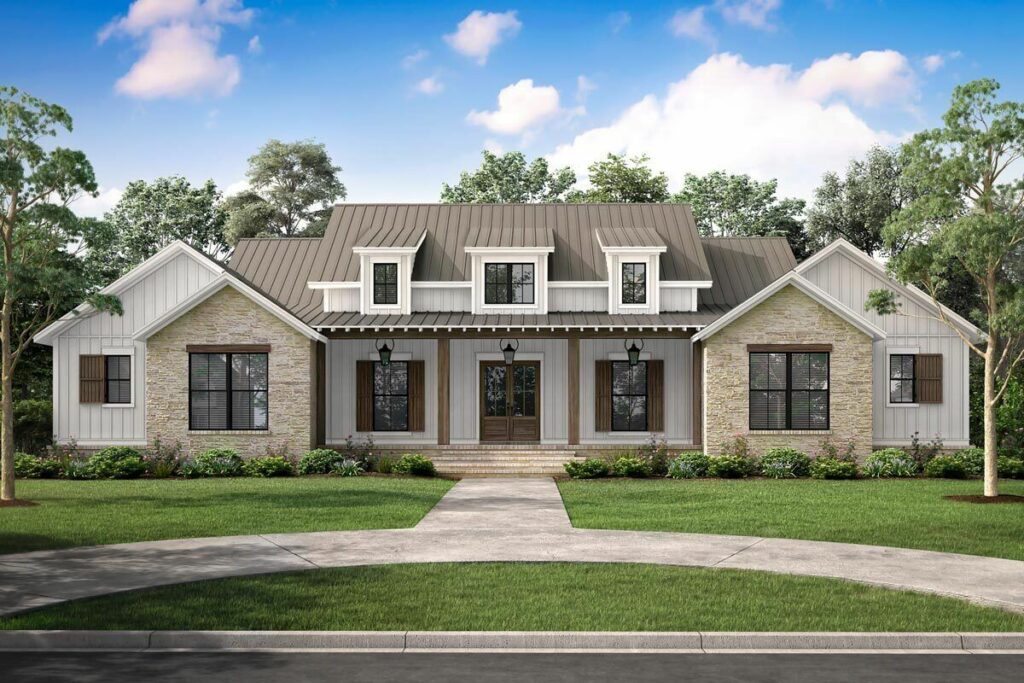
Specifications:
- 2,977 Sq Ft
- 3 – 4 Beds
- 3.5 Baths
- 1 Stories
- 2 Cars
Okay, folks, buckle up because we’re about to take a journey through a house plan that combines the coziness of farmhouse style with sleek modern design.
Imagine a house that sprawls elegantly across your lot, all on one floor, making every room easily accessible.
We’re talking about a stunning 4-bedroom modern farmhouse plan that sits comfortably under 3000 Sq Ft, proving that you can have both style and spaciousness without going overboard. And the best part?
This beauty is not just a feast for the eyes; it’s incredibly functional too. Let’s dive in and explore the nooks and crannies of this charming abode, shall we?
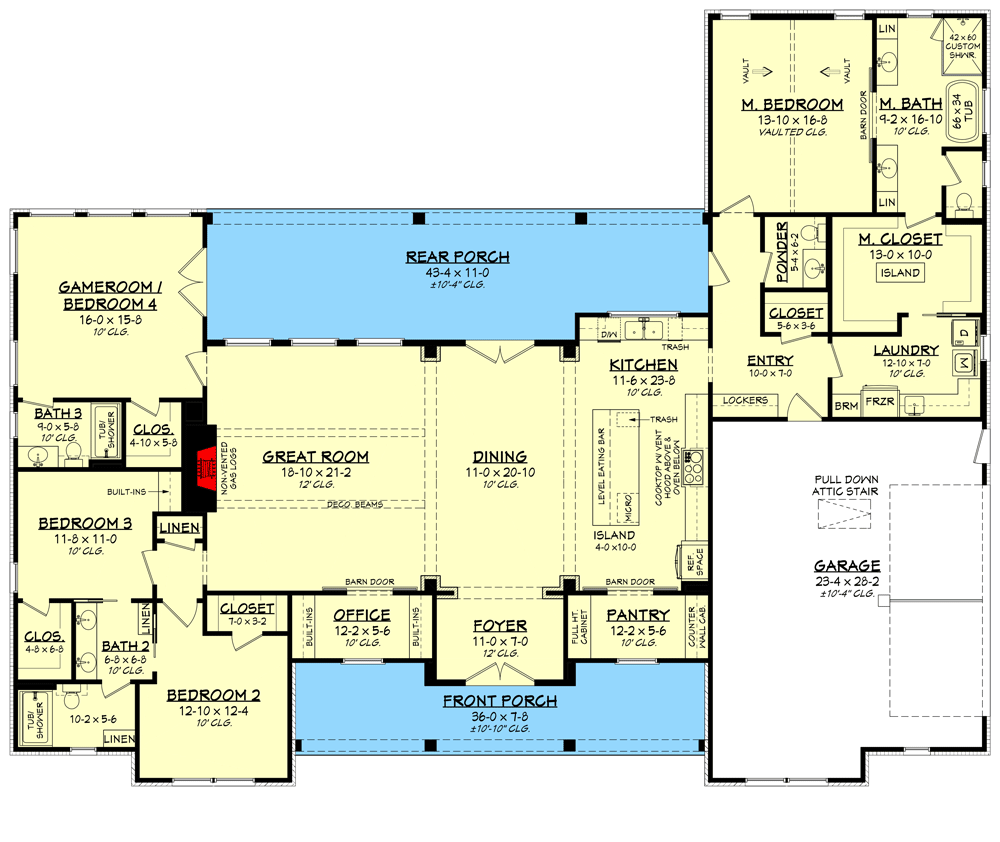
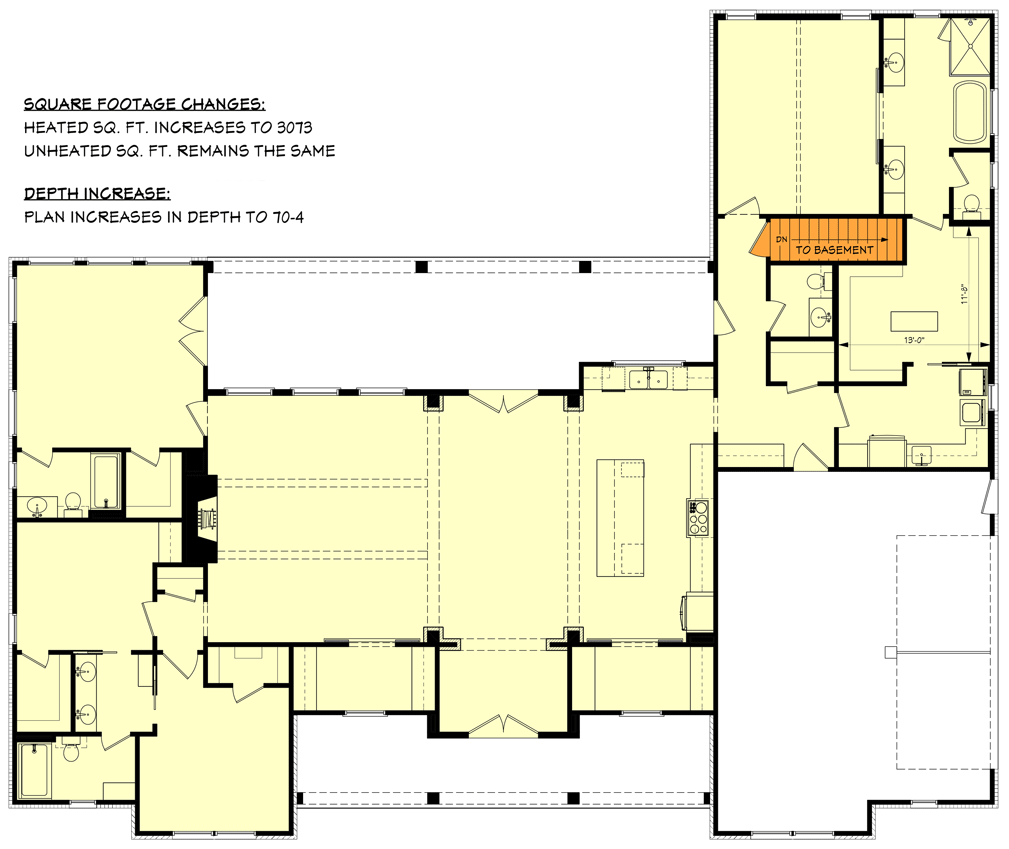
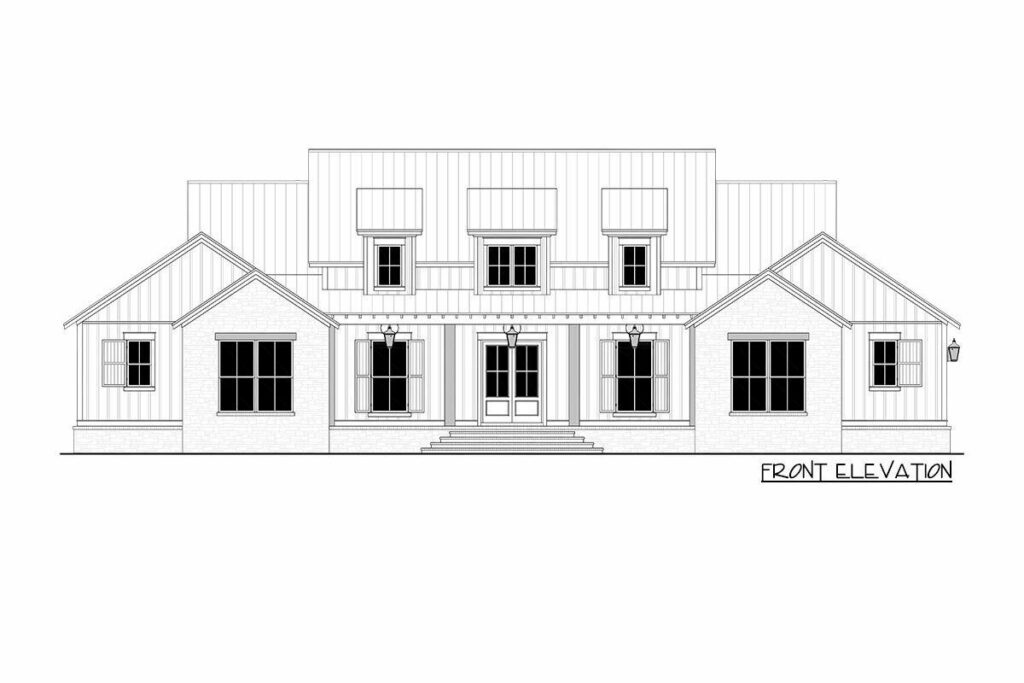
Related House Plans
As you lay your eyes on the facade, you can’t help but notice the pleasing symmetry that brings a sense of calm and balance. The front porch, with its welcoming French doors, seems to say, “Come on in, we’ve been expecting you.”
And the three dormers perched above add just the right touch of elegance. To each side, nested gables stand tall and proud, framing the house like a picture-perfect postcard. It’s like the house is giving you a warm hug before you even step inside!
Stepping through the front door, you find yourself in a foyer that offers a tantalizing glimpse through the dining room, all the way to a pair of French doors at the back. It’s like a sneak peek of the good stuff that’s to come. And what’s that you see around the corner?
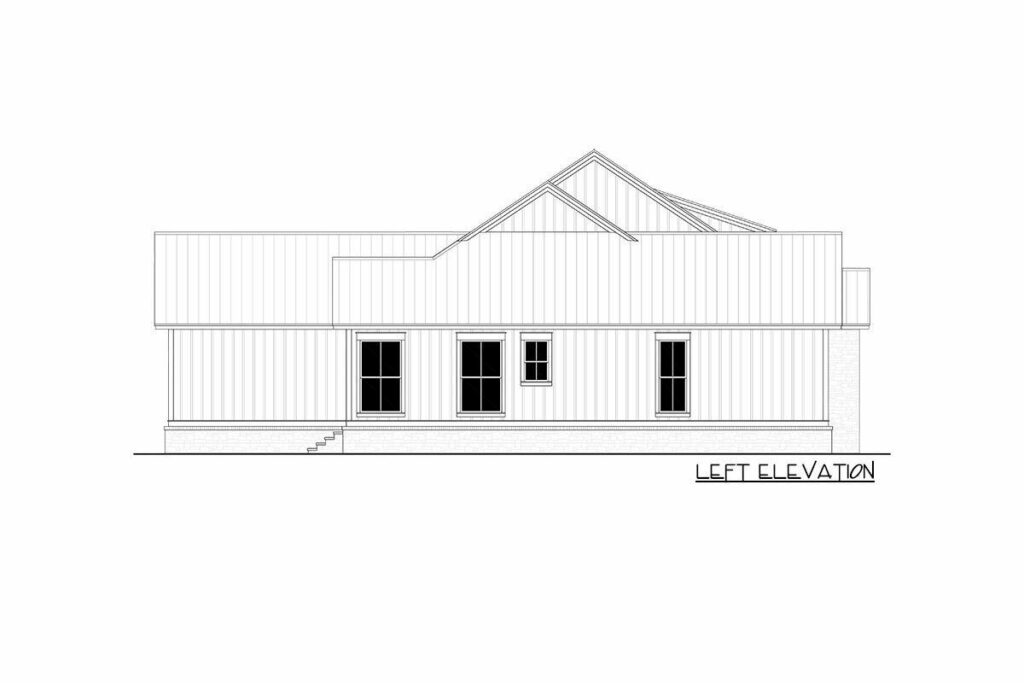
Oh, just a set of barn doors that slide open to reveal your very own home office. Complete with built-ins on both sides, it’s the perfect spot to conquer the world (or at least answer some emails) in style.
But the real magic happens when you step into the open floor plan area that encompasses the kitchen, dining, and great room. Here, decorative beams and brick features add a touch of rustic charm, while the unimpeded views create a space that feels both grand and intimate.
Imagine hosting a dinner party where you can cook up a storm in the kitchen, all while chatting with your guests as they relax in the great room. And with a door leading out to the back porch, you have the perfect escape route for when you need a breath of fresh air.
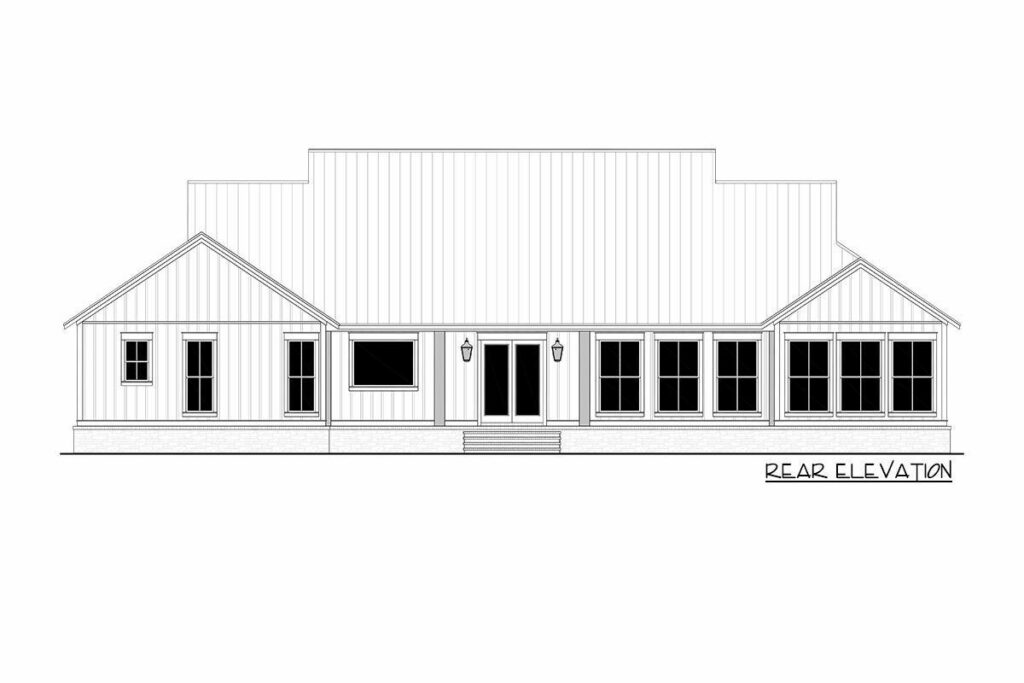
Now, let’s talk about the master suite. Tucked away for privacy, it’s like a little sanctuary within your home. And with direct access through a pocket door in the walk-in closet to the laundry room, doing laundry just became a whole lot easier.
Related House Plans
It’s like the designers of this house plan were thinking, “How can we make life even better? Oh, I know, let’s cut the time it takes to put away laundry in half!”
On the other side of the house, three additional bedrooms offer ample space for family or guests. And with two bathrooms to share, there’s no need for morning squabbles about who gets the shower first.
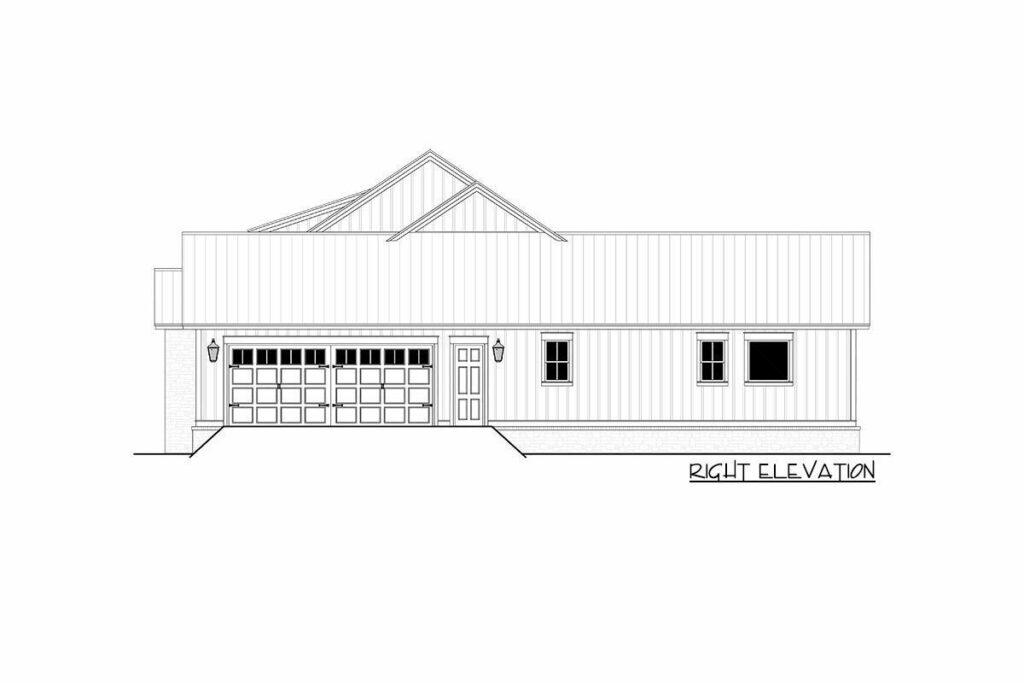
Plus, each bedroom comes with plenty of closet space, ensuring that everyone has room for their belongings. And let’s not forget about bedroom 4. With its own access to the rear porch, it has the potential to be transformed into a game room, a playroom, or whatever your heart desires.
But wait, there’s more! The oversized 2-car garage is a dream come true for anyone who loves a little extra storage space.
And with pull-down stairs to the attic, you have even more space to stash holiday decorations, old yearbooks, and those boxes of things you just can’t bear to part with. It’s like having a secret hideaway for all your treasures!
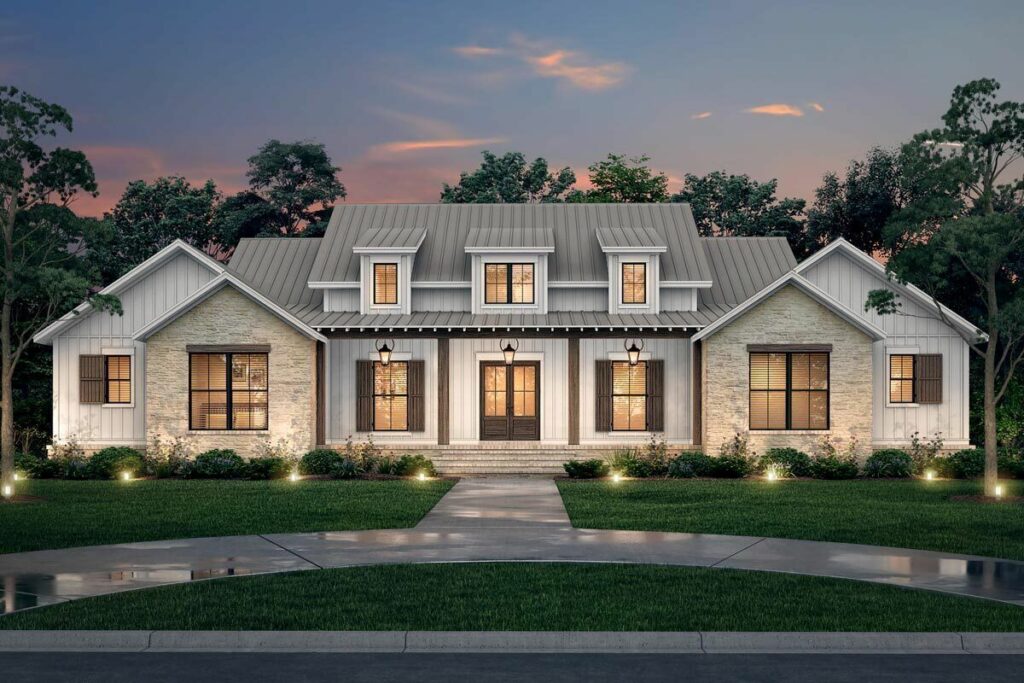
So there you have it, a house plan that offers the perfect blend of farmhouse charm and modern elegance, all wrapped up in a functional and spacious design.
Whether you’re a family looking for room to grow, or empty-nesters wanting a stylish space to enjoy your golden years, this modern farmhouse plan has something for everyone.
So go ahead, pour yourself a glass of sweet tea, kick back on that gorgeous front porch, and welcome home. You’ve found your dream house.
You May Also Like These House Plans:
Find More House Plans
By Bedrooms:
1 Bedroom • 2 Bedrooms • 3 Bedrooms • 4 Bedrooms • 5 Bedrooms • 6 Bedrooms • 7 Bedrooms • 8 Bedrooms • 9 Bedrooms • 10 Bedrooms
By Levels:
By Total Size:
Under 1,000 SF • 1,000 to 1,500 SF • 1,500 to 2,000 SF • 2,000 to 2,500 SF • 2,500 to 3,000 SF • 3,000 to 3,500 SF • 3,500 to 4,000 SF • 4,000 to 5,000 SF • 5,000 to 10,000 SF • 10,000 to 15,000 SF

