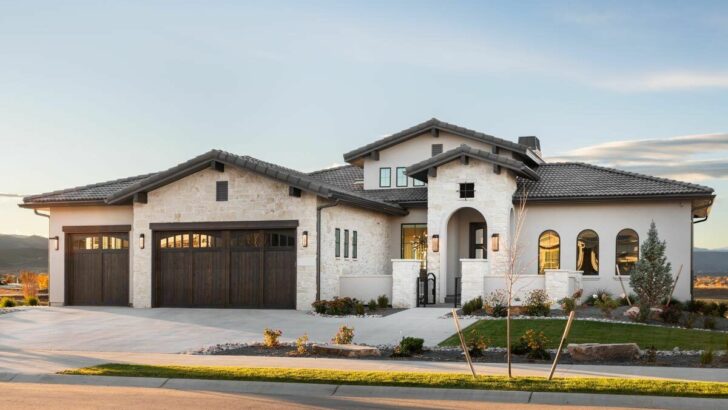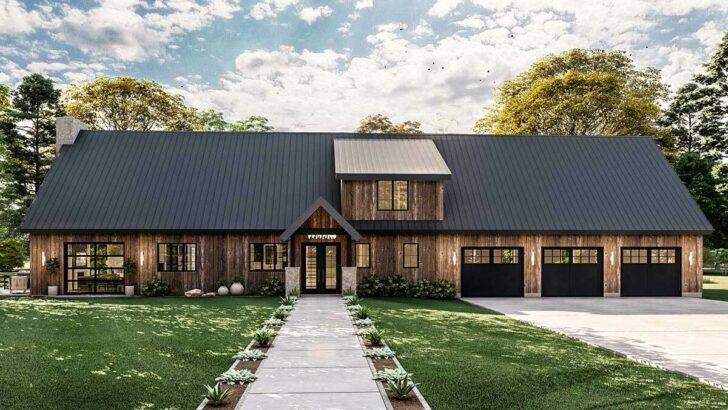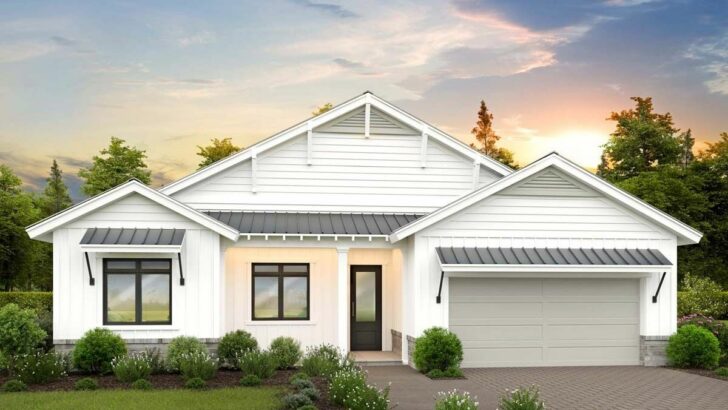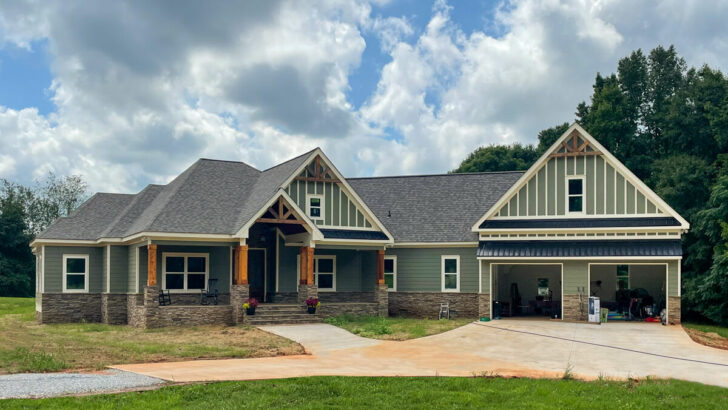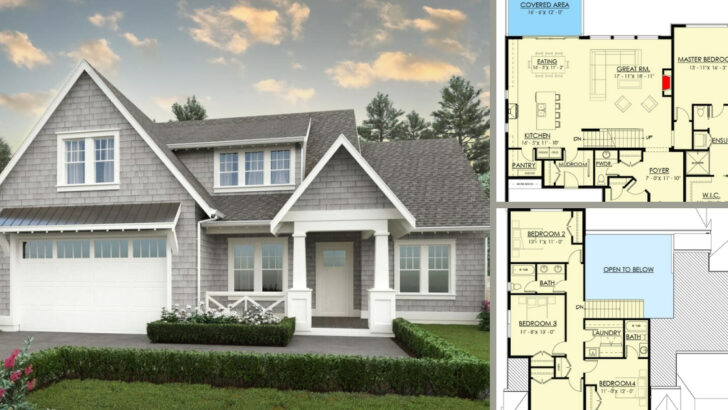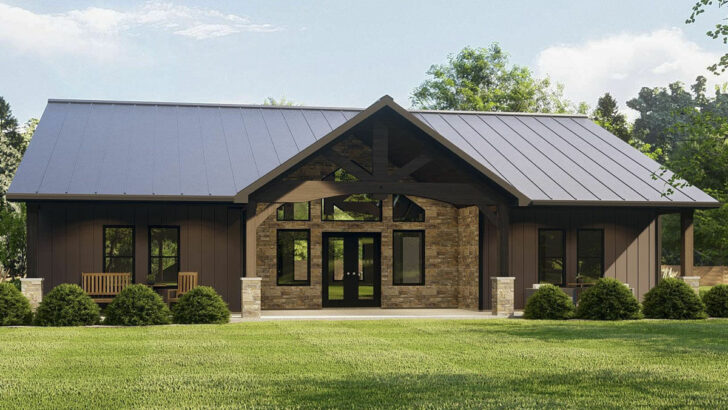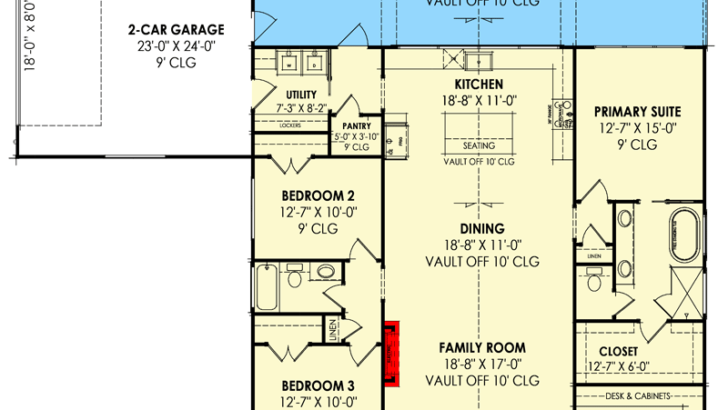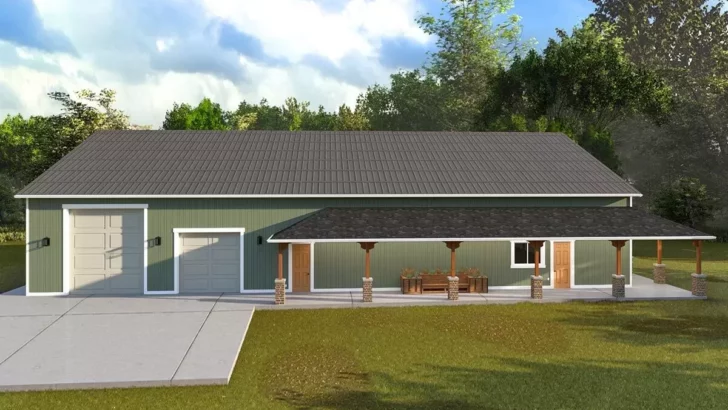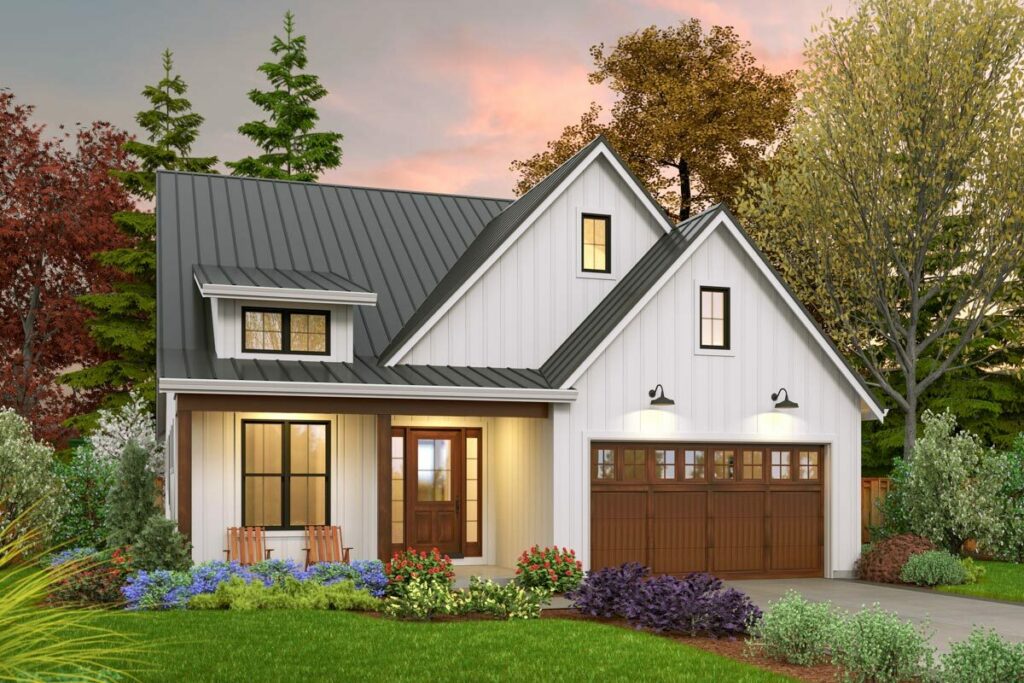
Specifications:
- 1,552 Sq Ft
- 3 Beds
- 2 Baths
- 1 Stories
- 2 – 3 Cars
Hey there, house hunters!
Ever imagined living in a house that’s a beautiful blend of Craftsman and ranch styles, with a sprinkle of modernity?
Well, dream no more. Introducing the 3-bedroom New American house plan – where chic meets convenience, and ‘home sweet home’ feels more like ‘home sweet palace’.
But let’s not dwell on the intro. Buckle up, and let’s dive deep into this architectural marvel.
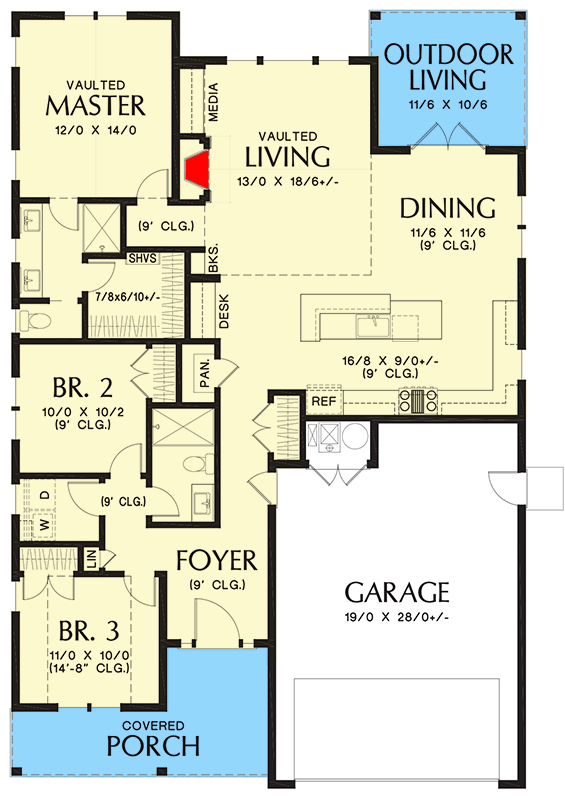
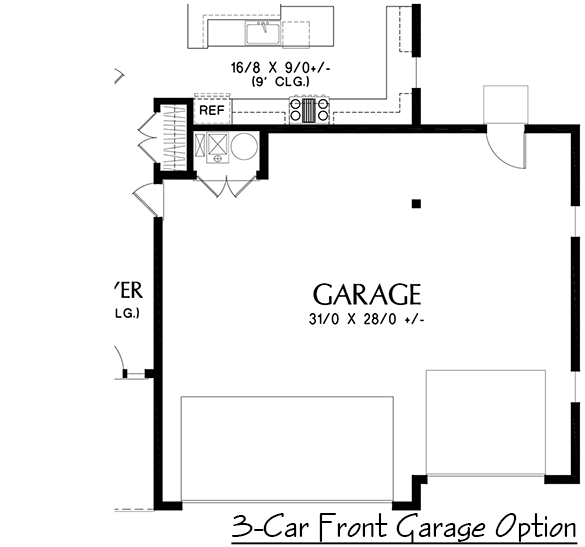
Related House Plans
Imagine this: board and batting siding giving off that timeless, rustic appeal. The front door, not just any door, mind you, but one blessed with sidelights – making sure your entry is as grand as a movie premiere (red carpet not included).
The gables, those aren’t just any regular gables – they flaunt decorative windows that scream class. And then there’s that decorative shed dormer. For those not in the know, it’s like the cherry on top of an already gorgeous cake. Yes, this house doesn’t just stand; it struts.
Swing open that front door and bam! An inviting foyer leads you right in, teasing you with views stretching to the home’s rear. It’s like Narnia but without the wardrobe. To the left, two cozy bedrooms beckon. And surprise! They’re not just rooms.
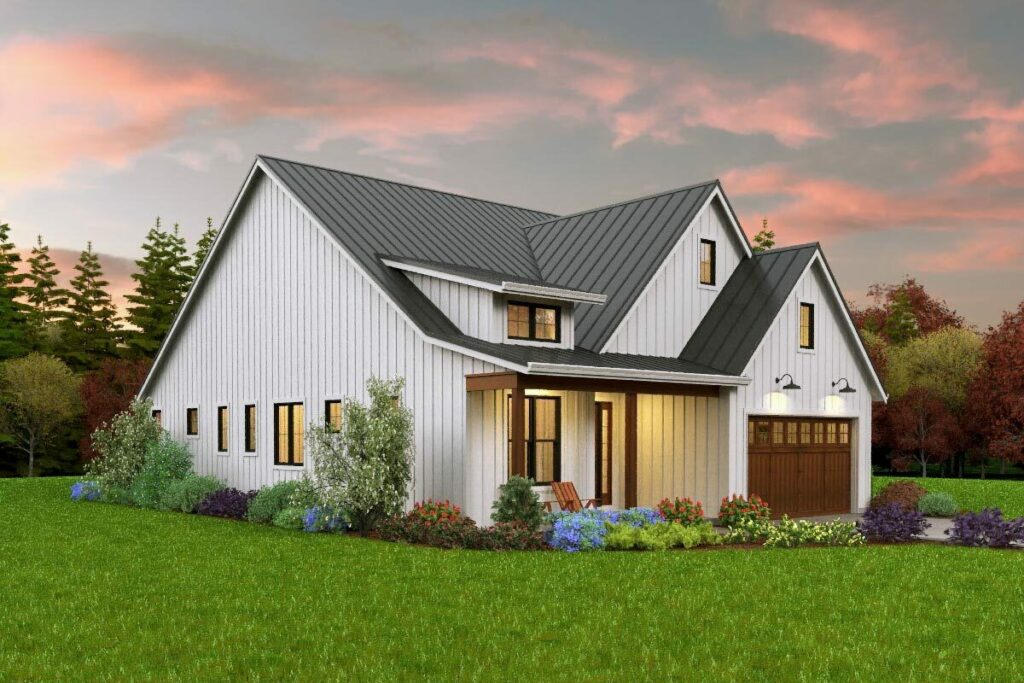
Each has its own closet. Talk about personal space, right? Sharing the vicinity, there’s a pristine bathroom they both buddy up to. Also, nestled in this alcove, a laundry room stands ready, armed with a washer and dryer. No more missing socks (hopefully)!
Ever walked into a space and felt an immediate “Wow!”? That’s this house’s middle name. The living room isn’t just a room; it’s a vaulted masterpiece. And it’s not flying solo. The kitchen and dining room join the party, blending seamlessly into one magnificent entertainment haven.
Oh, and speaking of the kitchen, you can’t miss that island. Think of it as a mini-continent, with extended seating that says, “Come, sit, chat, snack!” To keep your cookies (or secrets), there’s a spacious pantry too.
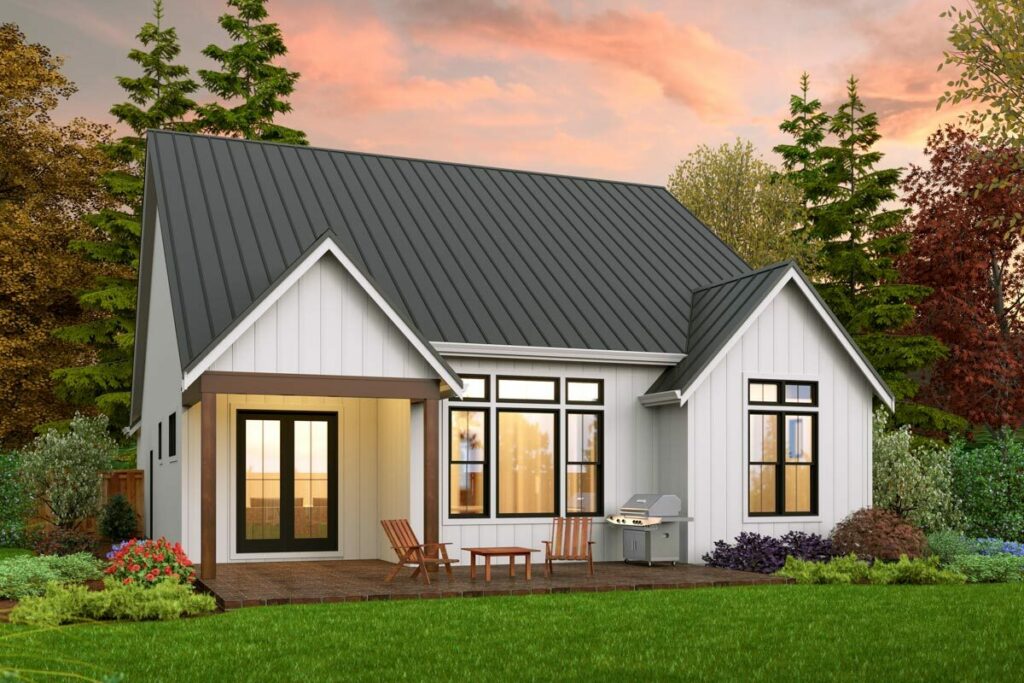
As if an open-concept dining room wasn’t enough, this house ups its game. Picture this: sliding glass doors glide open, leading you to a vaulted outdoor living room.
Related House Plans
Perfect for those barbecue nights or lazy Sunday mornings where all you want to do is sip on your coffee and listen to the birds. Or, you know, avoid the indoors when you’ve burnt the toast.
Positioned snugly off the living room, the master bedroom is like a retreat within a getaway.
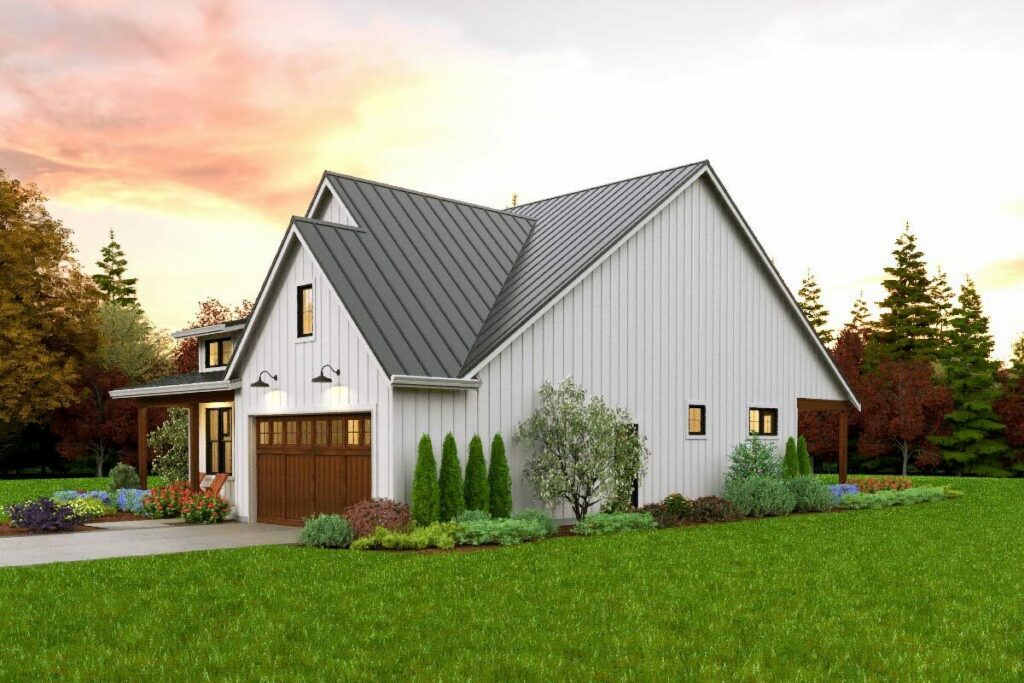
A spacious walk-in closet for your ever-growing shoe collection (guilty as charged!), and an en-suite bathroom to wash away those long days. In short, it’s not just a room; it’s an experience.
For those who treat their vehicles like royalty (or have too much stuff), there’s a 2-car garage waiting. But why stop there? Upgrade to the 3-car option, and bask in the extra space.
Maybe there’s room for that vintage convertible you’ve been eyeing? Or, you know, an expansive workshop for all those DIY projects you promise you’ll get to.
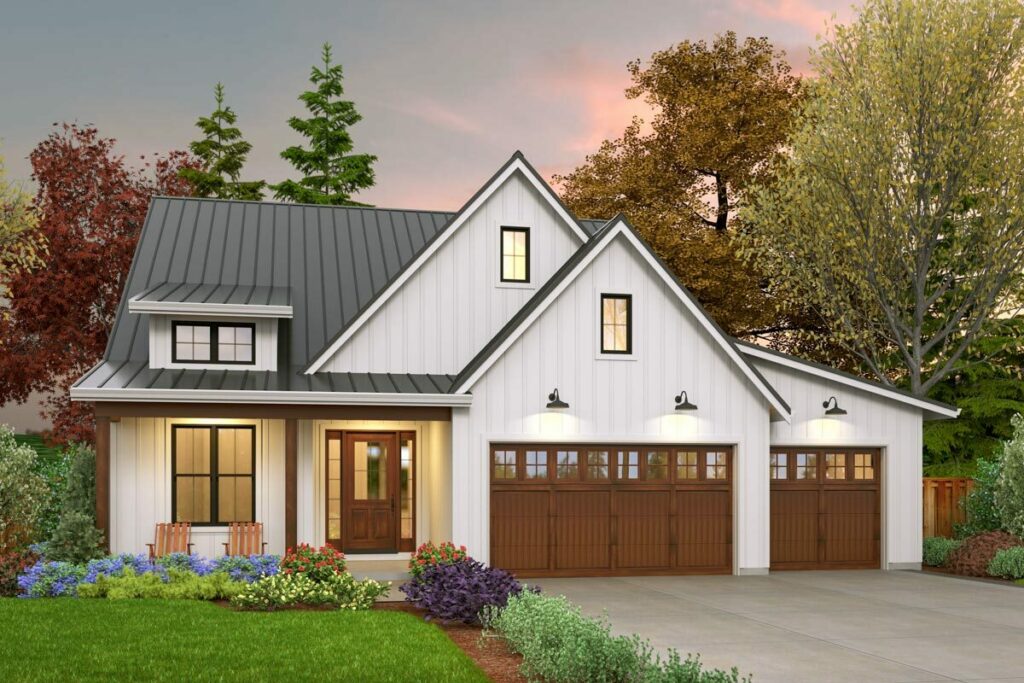
This 3-bedroom New American house plan isn’t just a house; it’s the home of dreams. It’s the place where memories are waiting to be made, where laughter echoes, and where every corner holds a new adventure.
So, if you’re seeking a blend of charm, class, and sheer awesomeness, look no further. It’s not just a plan; it’s a promise of a fabulous future.
Happy house hunting! And remember, the best journeys always lead home. Especially when it’s as cool as this one.
Plan 69763AM
You May Also Like These House Plans:
Find More House Plans
By Bedrooms:
1 Bedroom • 2 Bedrooms • 3 Bedrooms • 4 Bedrooms • 5 Bedrooms • 6 Bedrooms • 7 Bedrooms • 8 Bedrooms • 9 Bedrooms • 10 Bedrooms
By Levels:
By Total Size:
Under 1,000 SF • 1,000 to 1,500 SF • 1,500 to 2,000 SF • 2,000 to 2,500 SF • 2,500 to 3,000 SF • 3,000 to 3,500 SF • 3,500 to 4,000 SF • 4,000 to 5,000 SF • 5,000 to 10,000 SF • 10,000 to 15,000 SF

